Transforming a house into a home and bringing life to it, the ‘Courtyard’ typology has been an essential component of dwellings, traced back to the Indus valley civilization. Houses in the former era were classified as long houses with three edges common with adjacent homes. Although this planning enabled optimal land use, the inner areas lacked light and ventilation. Internal courtyards were embraced and established as the core facet of houses. Courtyards have been paramount in Indian households as a fundamental approach to residence architecture. The hub of activity at all hours with varying functions from dawn till dusk, the courtyards were a joy for the household. With industrialization and reducing space, yards are replaced by towering buildings and cities are expanding to harbour the population. Expensive booming apartments with limited openings have become the face of cities in the present times. Owing to this distressing situation architects and designers are returning to their roots, gradually earning recognition courtyards are making their way back in the Indian abodes.
“If your ceiling should fall, then you have lost a room, but gained a courtyard. Think of it that way.” – Alexander McCall Smith
Evolution of Courtyards
The Courtyard housing typology is known as the oldest archetype of residence. This typology has prevailed for over thousands of years and the primeval courtyards appeared to have flourished around the regions of the great river Indus from 6500-6000 BC. The residential settlements of this civilisation prospered mainly in Harappa, Mohenjo-Daro, Lothal and Kalibangan and were planned around uncovered open space in the centre, i.e., the courtyard. The typology evolved in response to climate and cultural conditions of the context. The courts strived to narrow the gap between the inward and outward spaces with central compounds that shield and expose at the same time. They served as a crucial component for light and ventilation and an activity centre of the house accommodating the domestic routine. The smaller dwellings consisted of one courtyard along the north wall whereas larger ones had several courts. The houses though varying in size had a typical planning with a square courtyard in the centre and rooms surrounding it. During the Medieval period, the courts acted as an outdoor space inside the fort to enjoy nature yet remain protected from enemy forces. Whether it was a small dwelling or a palace, the courts developed into an integral part of dwellings. The scale of the courts was decided in proportion to surrounding walls for efficient climate modulation. Thus, different smaller courts were spread around the house in larger settlements, each with a different mood and distinct connectivity (Courtyard houses of India by Yatin Pandya, Page 26-27).
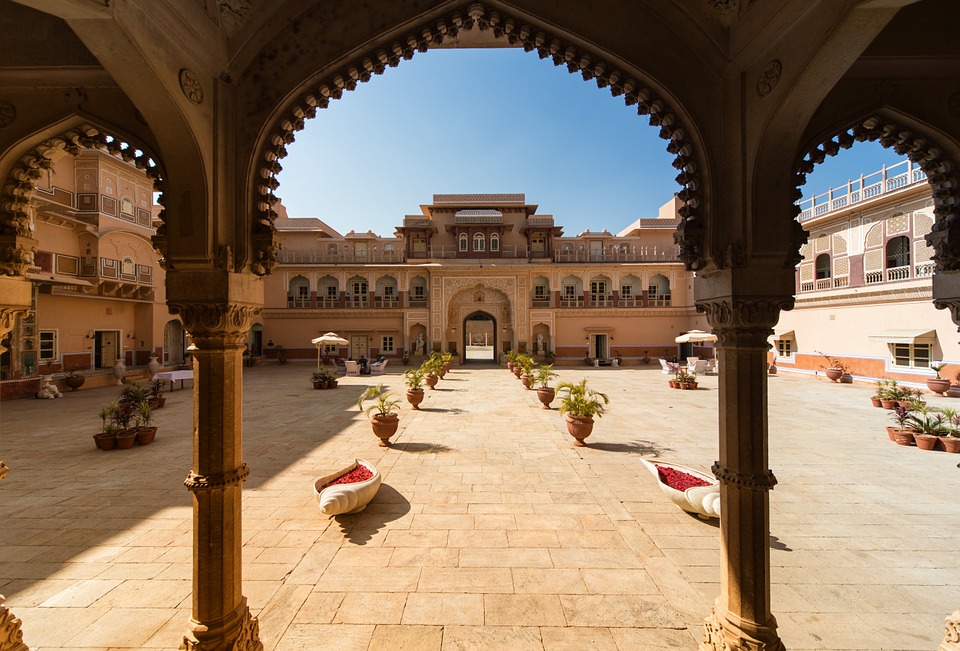
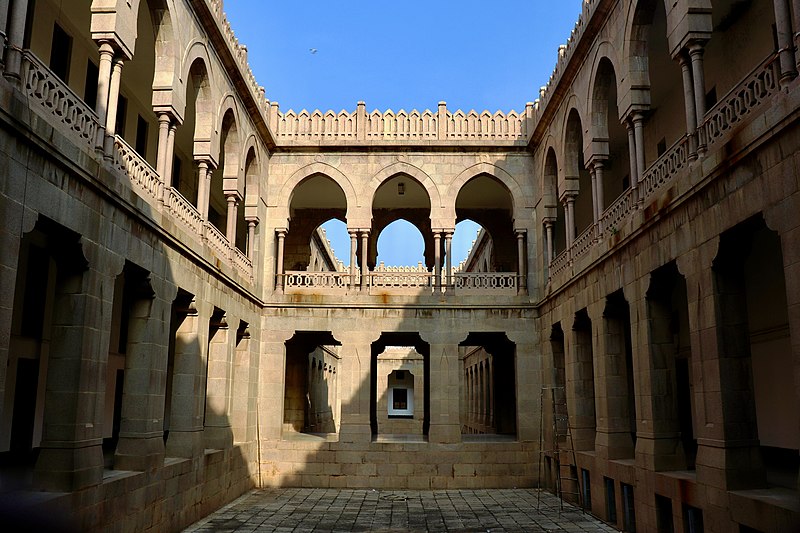
Significance of Courtyards in Different Cultures
The courtyard house was the dominant house type in all early urban cultures – from India to China, Middle East to Mediterranean. Britain, Egypt, China, Iran, Spain, Rome, Italy, Russia, Japan and India are some of the countries with courtyards as the key element of their traditional homes. Courtyards are in the genes of mankind, developing uniquely around the world by captivating the crucial qualities of their regions. In the Chinese culture, multiple houses were laid around a common central square that was shared among all. Typically, the houses were acquired by relatives and family members and the central space acted as a private gathering space. The European culture overlooked a diverse use of open-to-sky areas in any building typologies. These spaces became a part of public spheres within communal buildings and institutions. The differing sizes and combinations of courtyards termed as atriums in Rome, agora in Greek and patios of Spain, functioned as recreational and landscape areas. In the Indian context courtyards were social hubs in a household that held interactions and a relief from the harsh climate. Originated in Indus Valley Civilisation, the courtyards lasted throughout history in multiple forts and palaces, from Mughal and Colonial rule to Cholas and Maratha dynasty, small squares were expanded into multiple courtyards in residential quarters and were thoroughly utilized. Courtyards started gaining acceptance in public domains too, temples and mosques have courts for separation of men and women and a few rituals. The courtyards united the country through its distinct staples ranging from residences to public spheres such as places of worship, institutions, hospitals and community centres.
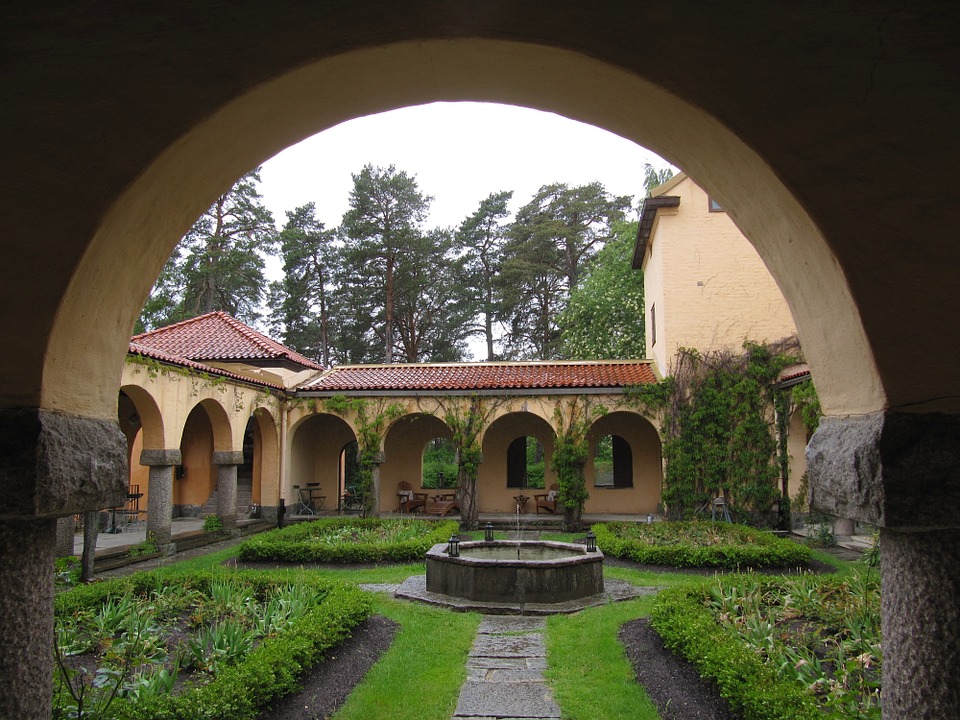
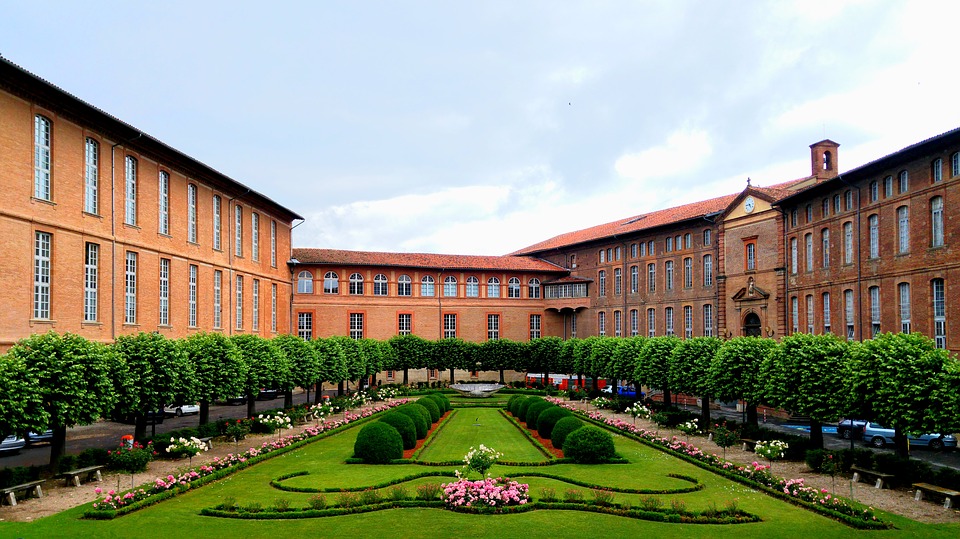
Advantages of Courtyard Housing Typology
Traditionally used as a central space between dwellings, there has been a paradigm shift in the approach and design of courtyards. Serving as a focal point and a protective barrier against harsh climates, courtyards are seen as a way of life. From influencing the environment inside the house to creating a serene corner in a busy lifestyle, courtyards offer many advantages to enrich our lives.
01. Courtyard Lights up its Surrounding Spaces:
Sitting under the open sky, the courtyard floods the spaces surrounding it with abundant daylight. Long narrow houses in crowded localities with fewer openings can also seem well lit with the help of courtyards saving large amounts of energy and creating a cosy atmosphere in the house.
02. Courtyard Provides Ventilation:
Providing natural and cross ventilation to our abodes, courtyards impart fresh air, increase oxygen supply and offer maximum cooling effect. They drag in fresh air and flushes out hot air in summers and sunlight in winters protect from chilly breezes.
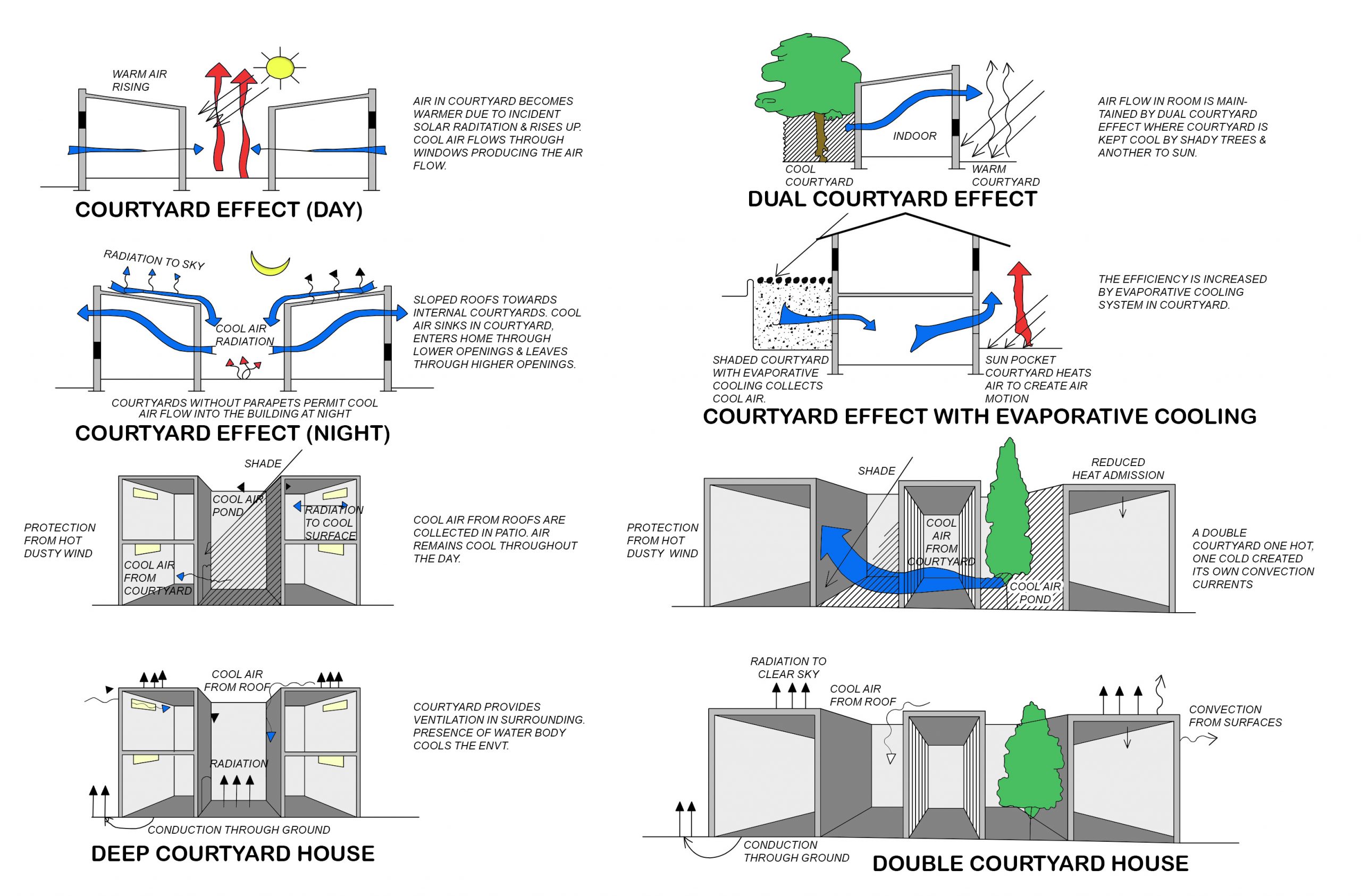
03. Courtyard Offers Privacy and Security:
A courtyard acts as a space segregator within the home. They provide the residents a solitary outdoor space accessible throughout the day. Yielding shade and security, courts become a playground for children without interrupting domestic chores. A break in the decor, it renders the house with a new personality that goes only with the central flow.
04. Courtyard connects TO NATURE AND THERAPEUTIC PROPERTIES:
Establishing a connection with nature courts allows one to unwind in a more private garden with fresh air and clear mind. They reduce stress levels, strengthen immunity systems and can be utilised as a small family get together spot.
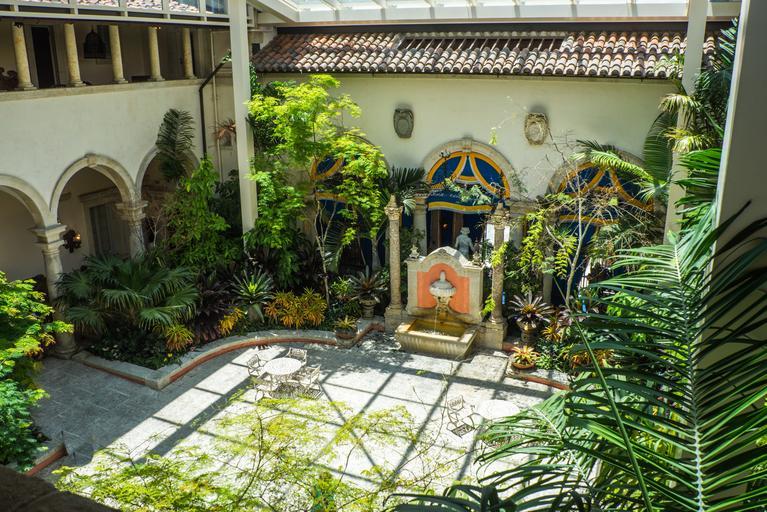
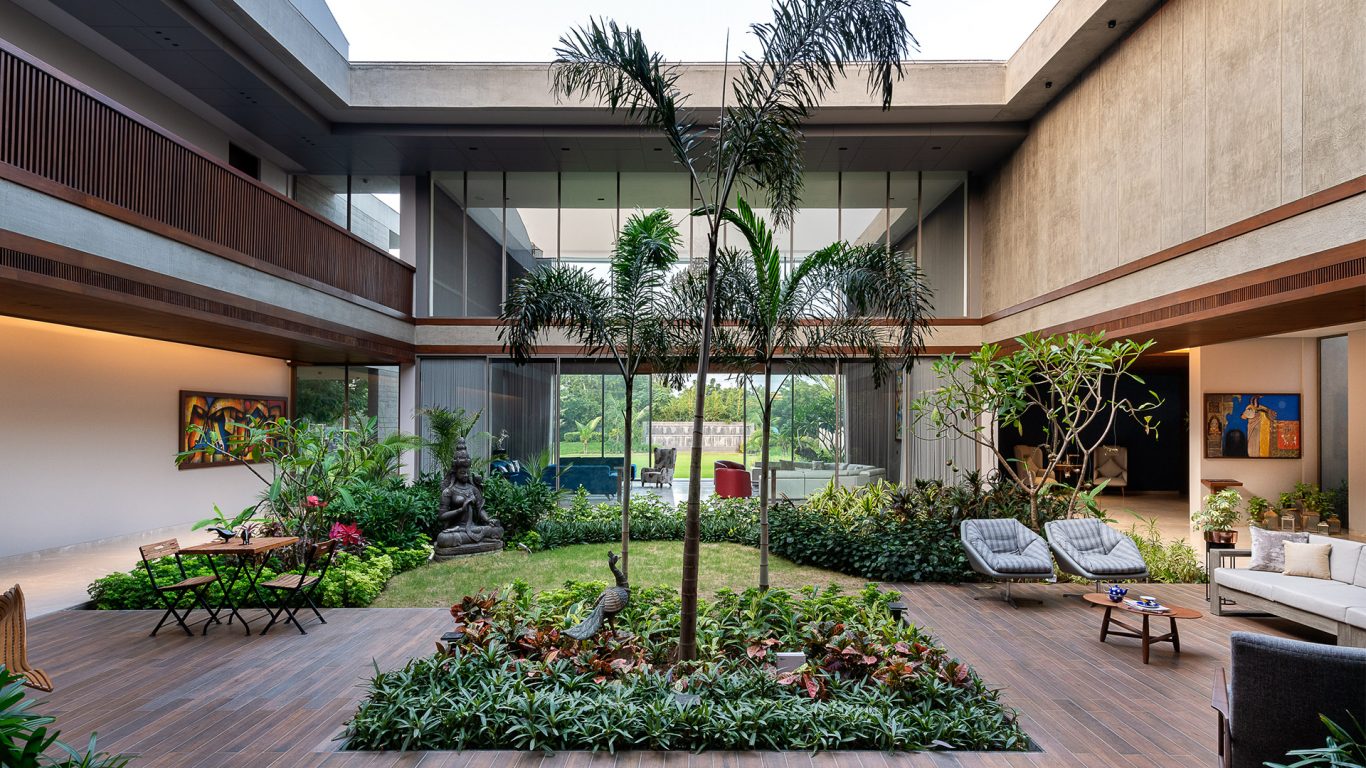
A Contemporary Approach To Courtyard Housing Typology In India
In spite of its diverse benefits, the approach to courtyard housing typology has been neglected since earlier times in India. The architecture of the ancient times cannot be reproduced now, due to several factors. Squeezing plots and budget constraints have isolated the inside world from the outside. Though the courtyards are reviving among the urban elite. They have gone from a traditional default characteristic to a modern luxury. The multiple courtyards intersecting the grand mansions are not only seen as a feature but a symbol of splendour and as the beginning of a design. The spaces are aligned around the courtyard, enhancing spatial quality with a distinctive play of light and shadow. The revival of courtyards heeded to modernization, reinterpreting it architecturally to satisfy the contemporary demands without unsettling the traditional and regional factors. Architects are innovating courts into diverse forms of portrayal, from a gesture of over-the-top luxury to a response to climatic conditions to a partition between public and private spaces. In the current times plenty of hotels, homes, farm houses, and public spaces are carefully recreating courtyards. Gradually architects and designers are inventing ways to introduce courtyards that portray an essential part in the growth of present-day homes and public centres in urban areas across the country.
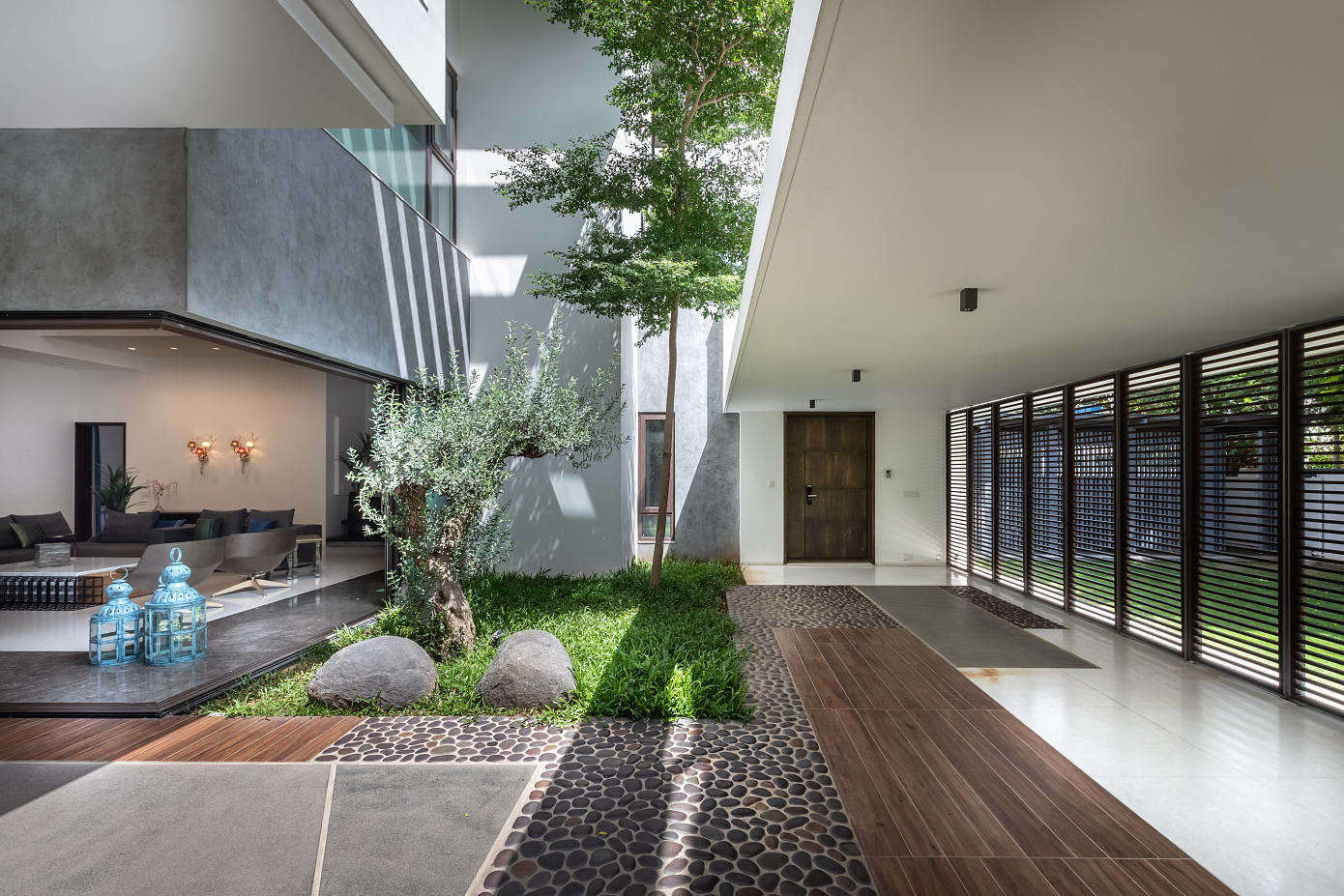
Conclusion
The Courtyard housing typology is the fundamental component that has laid down its crucial role of prominence in the society and in the domain of architecture over the years. In the context of sustainability where environmental affairs are of key interest, courtyards are regarded to ease the carbon footprint of the building. With land and real estate becoming a high-priced asset, the true obstacle is to re-establish the concept of courtyards in mid-segment houses, where courts can facilitate habitable spaces and ease congestion in the neighbourhood. It is essential to build beneficial public spaces inside the residence in a sustainable way and at a low cost to familiarize the future generations of this ancient and noteworthy architectural feature. In the urban sector courtyards can impart safety for adults and children, while exposing them to the outside atmosphere, creating a world of its own within a home. The contemporary approach to courtyards demands multiple functions, adaptable recreational spaces for locals to network, and flexibility to interchange and alter the usage according to community requirements. Reflecting the society, the significance of courtyards needs to be evolved in the country, implementing it effectively not just as an aesthetic element but utilization to its full potential.
Author Bio
Shriya Goyal – A freelance writer and an architect by profession, Shriya Goyal has graduated from Faculty of Architecture, SCET-Surat. She has been interviewing esteemed architects and crafting carefully thought articles. With experience in architectural practice, she is closely associated to architecture and is aware of the ins and outs of design.