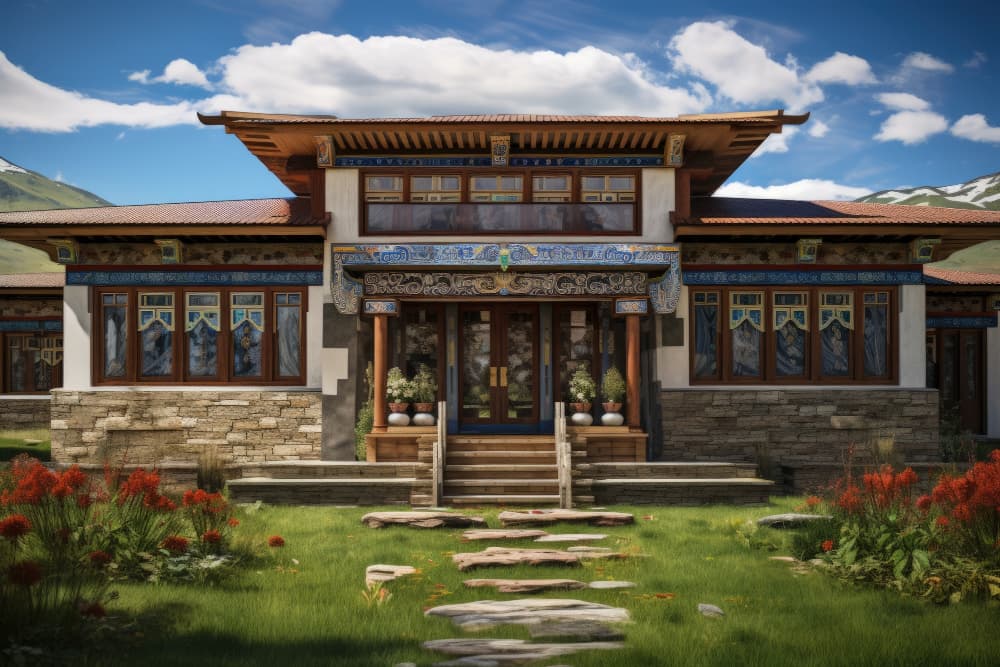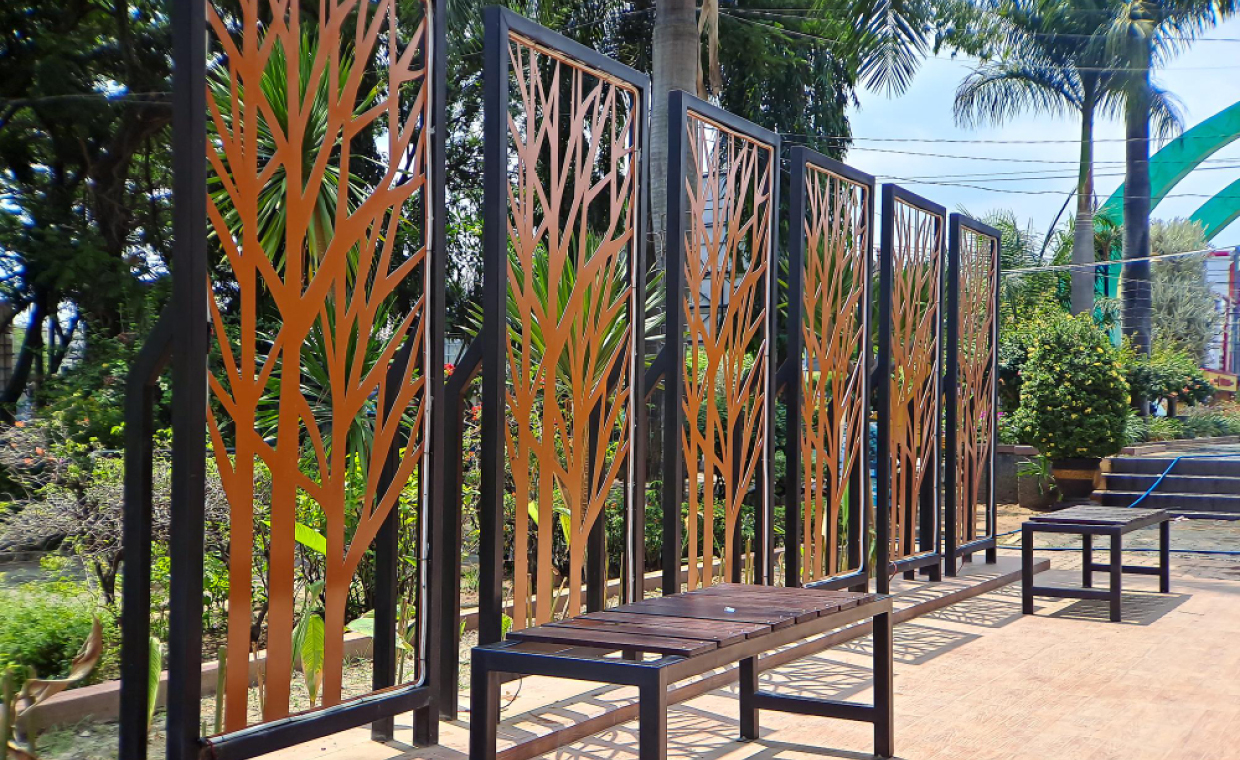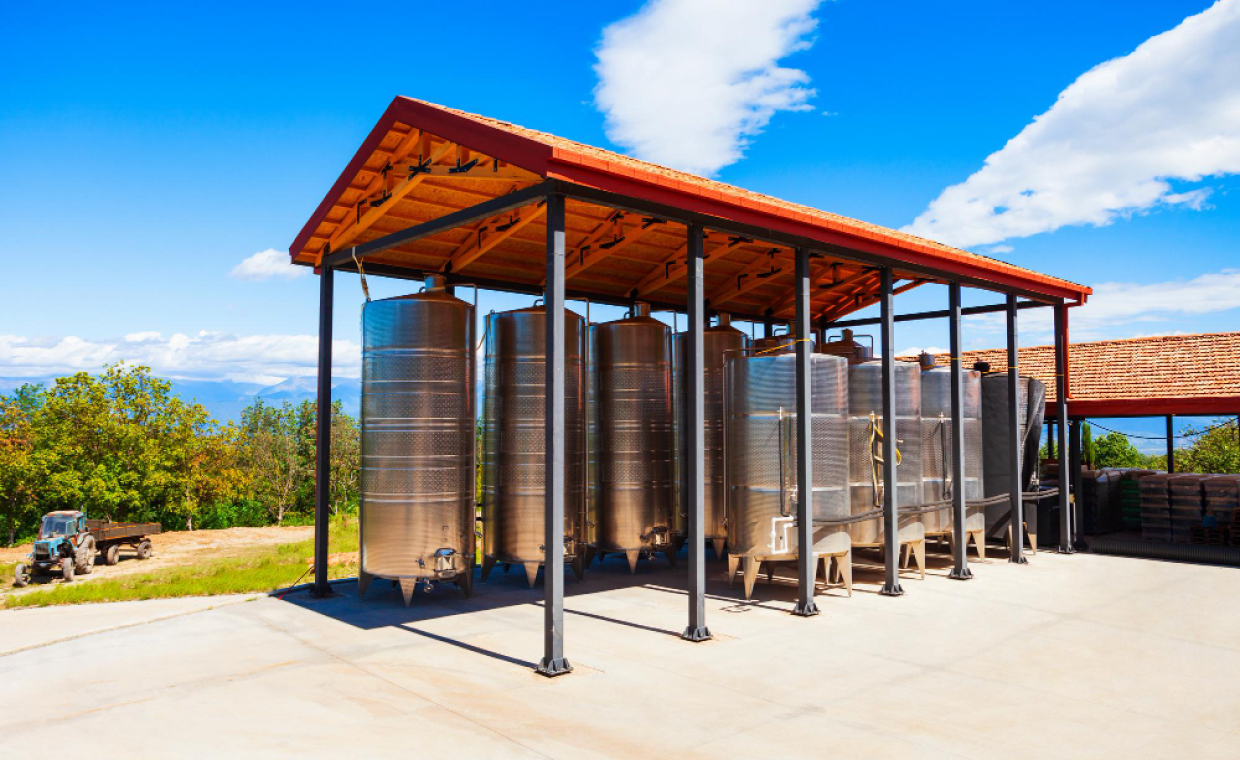
What is Vernacular Architecture?

As the name suggests, vernacular architecture is a type of construction that is unique to a geographic climate, region, and culture. The concept of traditional vernacular architecture dates back to ancient times, when humans focused on dealing with the local climate and making the best use of the surrounding resource and craftsmanship. Eventually, other aspects like socio-economic factors and cultural inclinations came into the picture.
Let us understand the relevance of vernacular design with some examples. Buildings in tropical regions like Kerala feature steeply sloping roofs and internal courtyards to combat the hot and humid climate. On the other hand, a structure in the deserts of Rajasthan uses locally sourced stones in different parts of the structure and flooring for cooling. Let’s read further to understand the relevance of traditional vernacular architecture in modern construction. Let’s dive in deep to understand the significance of vernacular architecture in the modern era.
Characteristics of Vernacular Architecture

The vernacular architecture kept evolving with time. Modern vernacular architecture focuses on building function and also leverages indigenous construction knowledge. Hence, by optimising local materials and resources today, most builders are trying to minimise their buildings’ carbon footprint. They are turning to vernacular design strategies to create net-zero, sustainable structures.
Vernacular architecture is the final result of centuries of research and development to create a sturdy and climate resilient shelter in a particular climate using readily available materials and traditional construction methods. Traditional structures use solar passive strategies to attain thermal comfort levels because they lack mechanical systems, according to Susanne Bodach, Werner Lang, & Johannes Hamhaber (authors of the journal article Climate-responsive building design strategies of vernacular architecture in Nepal).
Modern architects can look at the following characteristics of vernacular architecture in the modern era that can be adapted:
1. Climate-Responsive Design
2. Local Materials
3. Understanding Culture and Tradition
Let’s look at the importance of vernacular architecture and each of these characteristics in more detail below.
01. Climate-Responsive Design

The climate is one of the driving forces behind vernacular architecture. Even modern design using concrete and steel may be sturdy, but it is not be a climate resilient, affordable and eco-friendly solution at all. Before the development of mechanical solutions for modern vernacular architecture, people thoroughly analysed climatic factors like wind directions and solar movements to gain optimum thermal comfort. They also understood the geological factors impacting their sites. For instance, the Kath Kuni architecture of Himachal Pradesh is efficient at sustaining earthquakes. It is a traditional technique that uses long wooden logs in an alternate layer of stone masonry. Most of the old temples and houses in the Himalayan region were constructed using this vernacular design technology. Even the Bhunga houses from Bhuj are made up of thick mud cob walls that also help survive harsh heat and earthquakes.
02. Local Materials

Vernacular architecture has its roots in the buildings built by ancient humans. They used the resources they could find nearby for construction. Modern vernacular architecture follows this fundamental idea of material optimisation. Builders can reduce carbon emissions since local techniques do not necessitate long-distance material imports. For optimum thermal comfort, most vernacular constructions rely on the inherent qualities of local materials. For instance, wattle and daub huts in rural Maharashtra keep the interior of the homes naturally cool. Also, craftsmen are efficient at working with local materials, which increases employment.
03. Understanding Culture and Tradition

The traditional vernacular architecture enhances a building’s cultural identity. Regional architecture also promotes local arts and crafts. The warli art on the walls of warli huts is unique to Maharashtra. In the context of warli, it used to be a wedding invitation drawn in front of houses. The Burmese teak and Chinese tiles used in Chettinad houses highlight the strong trade relationship with various countries from which these products are imported. The existence of “otla,” like structures in vernacular homes that act as transitions between public and private space, is all over India under different names and is used for different business and public purposes.
Relevance and the Need to Imbibe Vernacular Architecture Today With Modern Architecture

Contemporary architecture prioritises functionality over physical form. Even in today’s contemporary vernacular architecture world, with rapid advancements in technology and the wide availability of resources, builders are still striving for more sustainable building construction methods. They are always creating better, more energy-efficient mechanical solutions, yet they frequently disregard age-old traditional construction techniques. Many techniques are hybrids of traditional and modern vernacular architecture. For instance, traditional mud bricks are being replaced by compressed earth blocks, which are a more sustainable option for building. The modern world needs to adopt this hybrid construction technique in contemporary vernacular architecture. We have to use the best of both worlds.
Does Vernacular and Green Architecture Share the Same Roots?


Green architecture is a building method in which we use sustainable practices, encourage resource reuse and recycling, and reduce the building’s environmental impact. Sustainable architecture and vernacular designs share many similarities, most notably a mutual interest in environmental protection and the use of energy-efficient solutions. But when it comes to local resources and culture, traditional building techniques and sustainable vernacular architecture are more relevant. Green architecture, on the other hand, frequently employs mechanical passive solutions. Passive solutions such as solar panels a, rain water harvesting, wind towers, etc. which can be employed for sustainable vernacular architecture, which are modern interventions and can be adapted anywhere as per the location.
Does Vernacular Architecture Suffer From a Lack of Skilled Craftsmen?

Earlier, craftsmen and local construction workers had a strong hold over a region’s architectural craftsmanship. They were the primary decision-makers. But as technology evolved and became more fast-paced, gradually, more middlemen, like contractors, external vendors, and engineers, became associated with the process. As a result, the craftsmen lost their jobs. Some of them upskilled themselves and learned modern construction techniques. The vernacular architecture of most societies has complexity that are difficult for outsiders to understand. Today, there are very few skilled artisans remaining with knowledge of vernacular architecture. As a result, it also becomes very expensive to employ them. But the question arises: Have we lost the knowledge of indigenous techniques?
As previously mentioned, traditional architecture is giving way to contemporary architecture. Very few designers today work with vernacular architecture, and many of them are uninformed of its intricacies. There is a need to revive this traditional value system and also make the necessary technical changes to meet the current demands of the architecture world. Before we see a complete decline in craftsmanship, we must involve local artisans in the construction process of vernacular homes. Architects who are actively engaged in vernacular construction work with the local community and the architecture fraternity to spread this knowledge. The modern construction method has evolved into a trial-and-error process.
Conclusion
Architecture has changed dramatically over the years. However, modern architecture has lost the rustic charm of regional architecture. Nowadays, most buildings around the world look the same. Concrete, for example, is replacing indigenous materials like adobe. As housing demand has increased and people’s economic status has improved, they have begun to look beyond their immediate housing needs. They now want more comfort in addition to aesthetics compared to traditional vernacular homes. This can be accomplished by enhancing vernacular architecture according to current conditions. We hope we got your covered on vernacular architecture in the modern era.
Innovations in environmentally and socio-economically sustainable design and planning have drawn inspiration from vernacular architecture, say Berrak Kırbas & Neslinur Hızlı (authors of a journal article: Learning from vernacular architecture: Ecological solutions in traditional Erzurum houses).
Designers must find a way to combine technology and vernacular knowledge to help create contemporary vernacular architecture. Even when the British colonised India, they tried to preserve the inherent qualities of Indian architecture. This is the origin of Indo- Saracenic architecture. To advance in the future of architecture and sustainable vernacular architecture, we must first learn from the past and apply those strategies as a well-balanced, methodical whole to achieve maximum energy efficiency.
Author Bio
Srishti Dasgupta – Srishti Dasgupta is an architect and writer. Her passion for art initiated her interest in Architecture. The creative field also inspired her to explore various aspects of art and culture. She intends to keep capturing the rationalities of everyday world, integrated with the creative world through different mediums.






























