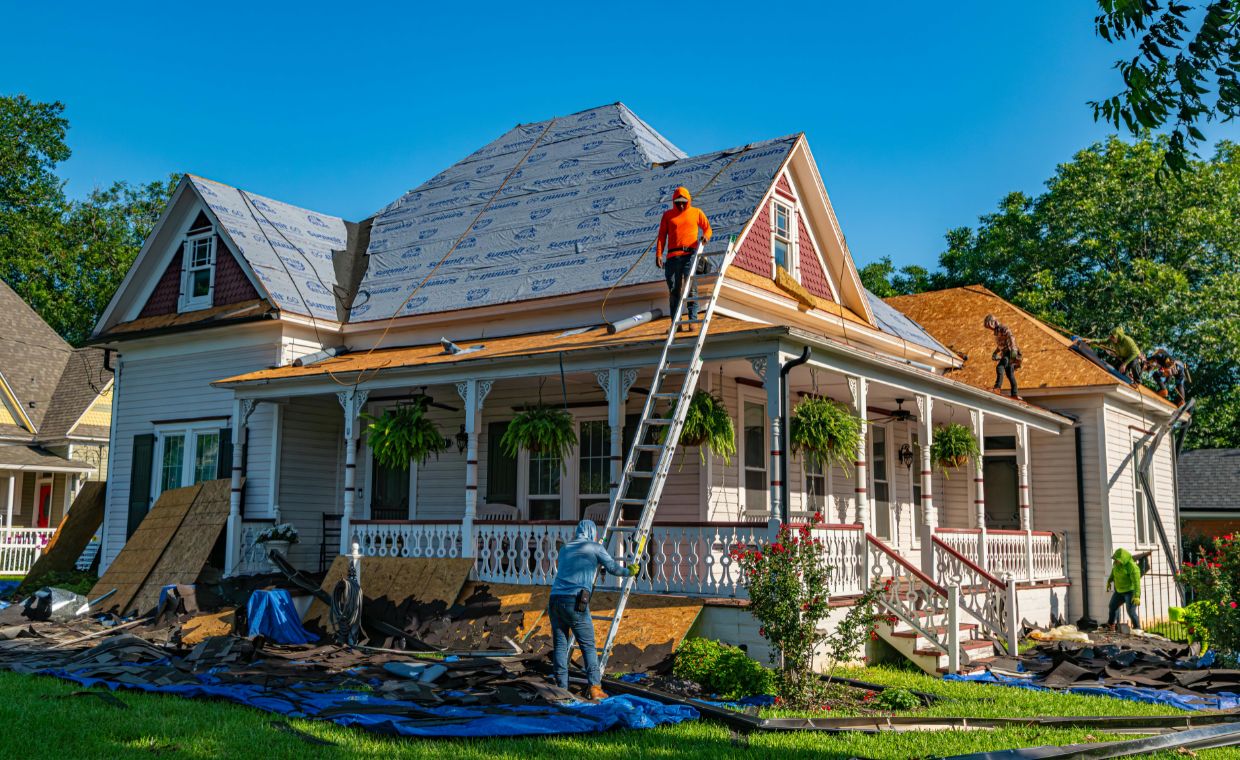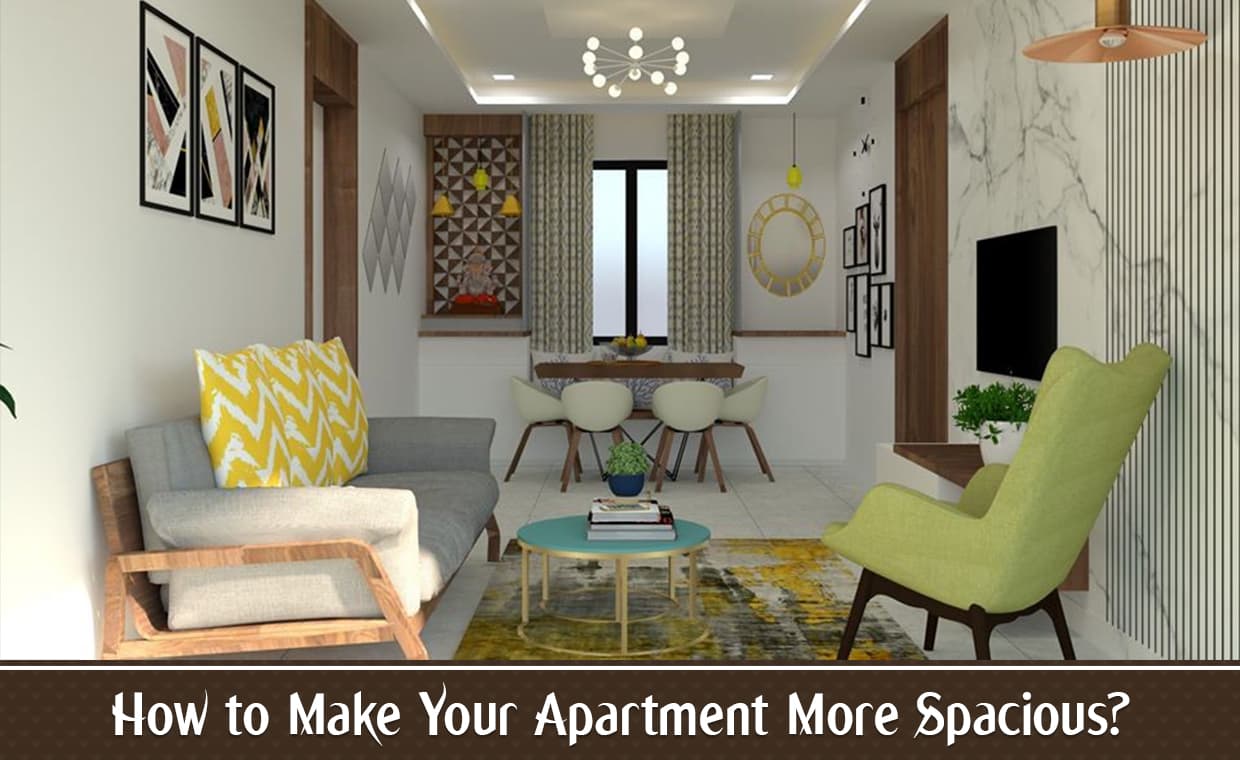
There is a long-established and widespread impression that when it comes to the size of a house, bigger is better. Although for years that has been the case, today we might see a change in this trend. In this day and age towns and cities allure people with its optimal public transport, a blend of cultures, job opportunities and accessibility to large numbers of amenities. Though the urban lifestyle may not be everyone’s cup of tea, the continually increasing demography has led to a rising necessity for urban housing and other facilities. With higher property prices and services, urban areas are more expensive and have become a pressure on urban dwellers. Adequate standardized and economical living spaces can be provided by compact houses. The average house has lost 20% of its space since the 1970s. With house buyers being more cost-conscious, real estate operators are targeting the development of smaller housing units to fit into client budgets. This house shrink can be owed to a change in demand, to economical homes in the centre and easily accessible areas over larger apartments in far-off neighbourhoods.
It’s difficult to figure out what the future holds for us. Years ago, wireless telephones small enough to fit our pockets would be termed as a crazy concept. Yet here we are with cell phones that we carry everywhere and talk to anyone and everyone. Presently life is about making things compact and easy to use. The same philosophy is slowly making its way towards housing. Growing population and a means to accommodate everyone, smaller dwellings will seemingly be the future of urban homes. The current situation gives rise to the question “Can we live smarter by living smaller? Can we transform the smaller compact houses more comfortable?” Designers and architects can help turn smaller spaces palatable.
In small homes space quality is crucial for habitability of residents. We all struggle to squeeze our belongings into a new home that looked bigger when viewed bare and unfurnished. Small limited spaces need not be chaotic and cluttered. Architectural design can make scant spaces habitable and provide a comfortable living by using every nook and corner smartly. It is possible to fill your home with personality and turn spaces as stylish as their sprawling counterparts. A series of components and features can be embodied in the design and then produced at the construction and finishing stages. Certain factors such as sufficient air and light, flexible and transformable space utilization, durable and light sized furniture and right utilization of colours can improve functionality of homes.
Ways to Make Your Apartment Look Bigger
There are several trends and tips that can be self-done to maximize spaces and alter the illusion of size without giving up comfort or sacrificing style and luxury. Here we share some of the ways to make your apartment look bigger:
01. Defining Spaces With a Simplistic Layout
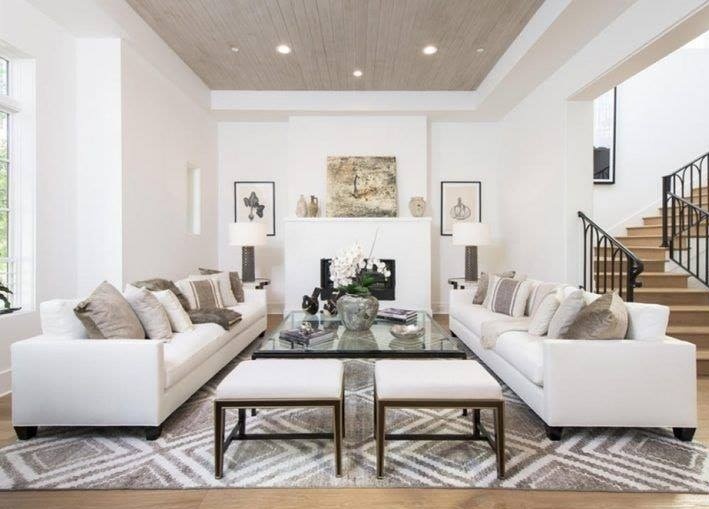
The functionality of each space depends on its planning and layout. The layout must possess a welcoming ambiance. A complicated plan can make any space seem smaller than its actual size. To make your home feel more spacious, avoid partitioning and decide on an open plan design. A flawless connection within different rooms proves to be beneficial. The trend towards connecting the kitchen to the living room to dining area is beneficial in creating vast open spaces. When living in modest homes, the spaces need to be made free flowing and barrier free. To maintain an extensive open feel and yet define each area, subtle elements of room separation can be incorporated. Use of light columns, altering floor height with sunken seating’s and the changing floor tiles can be embedded in the design. Smart furniture arrangements and the use of rugs help indicate definite, separate areas for activities.
02. Utilization of a Right Colour Palette
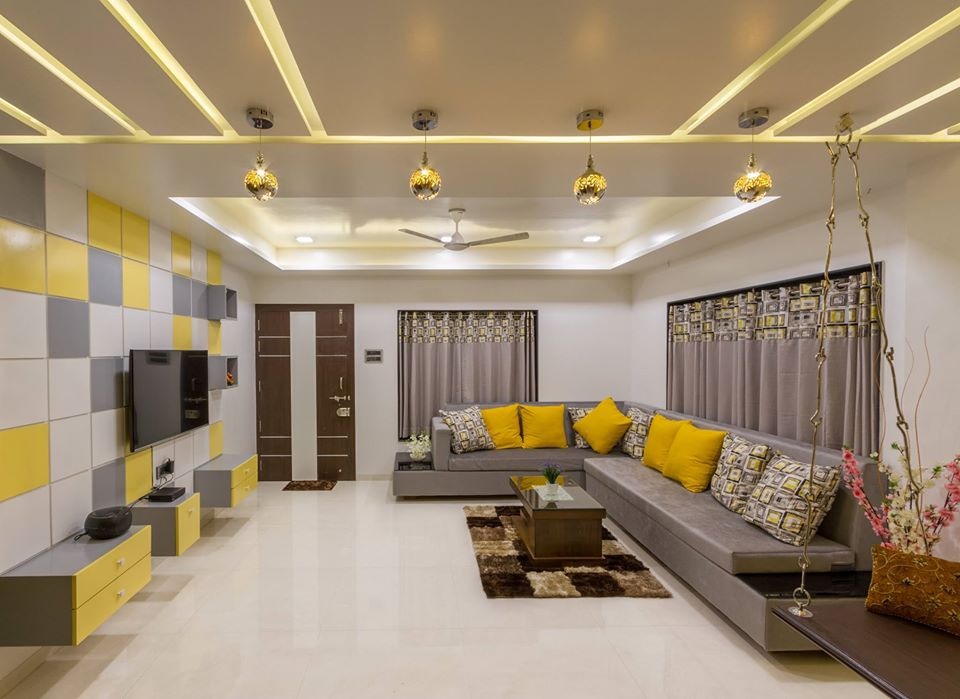
Colour is one of the greatest factors that can make any area appear larger or minimal. Lighter tones must be the choice of colour as it reflects maximum light and gives the illusion of a larger room. On the other hand, darker colours and patterned fabrics shrink a space and absorb light. Dark coloured flooring and excessively patterned carpets and rugs constricts spaces. Flooring planes like wooden panelling, seamless simplistic rugs and tiles develop a semblance of space. Monochromatic colour schemes are favourable. Applying the same colour throughout the house adds uniformity and makes it look seamless. For a contrast you can use various tones of the utilized colour. White, cream or beige are the idealistic colours that can be utilised and experimented with.
If you need assistance regarding choosing the correct colour schemes for your homes, we would be happy to help you with it:
03. Choose an Appropriate Balance of Furniture
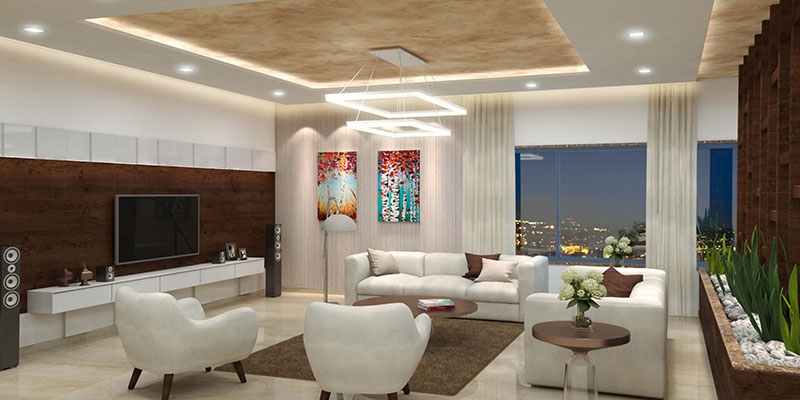
Small spaces can be tricky, but choosing the right size of furniture can be a solution for an airy vibe. A big couch or bulky furniture items in a small room can make a space feel cramped, with minimal walking space. The furniture must be proportional to the volume of the room and needs to be selected such that it amplifies the area. One or two pieces of bulky furniture such as a bed can be installed as an anchor to that particular space. It is necessary to maintain a balanced look with lightweight and smaller furniture pieces. Many small-space dwellers consider foldable, stackable and flexible pieces chairs, stools, ottomans which can be moved around the house easily. Foldable furnishings free up the floor space when the particular object is not in use. Downsizing articles of furniture and reconfiguring horizontally placed commodities with a vertical version can be favourable. Bringing nature inside provides an element of freshness, brightens the mood, and creates an indoor-outdoor experience. Small indoor plants that require minimum tending are suitable for smaller apartments.
04. Include More Storage Units, or Furniture With Compartments

Less clutter makes any space look bigger and organized. Arranging your stuff in storages can help declutter different areas. Maximize open areas by getting furniture with built-in storage and fitted in wall niches instead of bulky cabinets that take up large spaces. Beds with built in drawers, stools and pouffes with storage to keep quilts, books and home mess can boast open layout. A few couches too have storage beneath the seat and a table with drawers proves to be efficient. Coffee tables can be exciting with an opportunity for space below the table to keep your reading materials or your laptop. Corner shelves and cabinets are also a great way to utilize the empty unused space, and when painted with the same hues as the wall, it blends in and gives an illusion of space.
05. Reflecting Surfaces are Your Friend
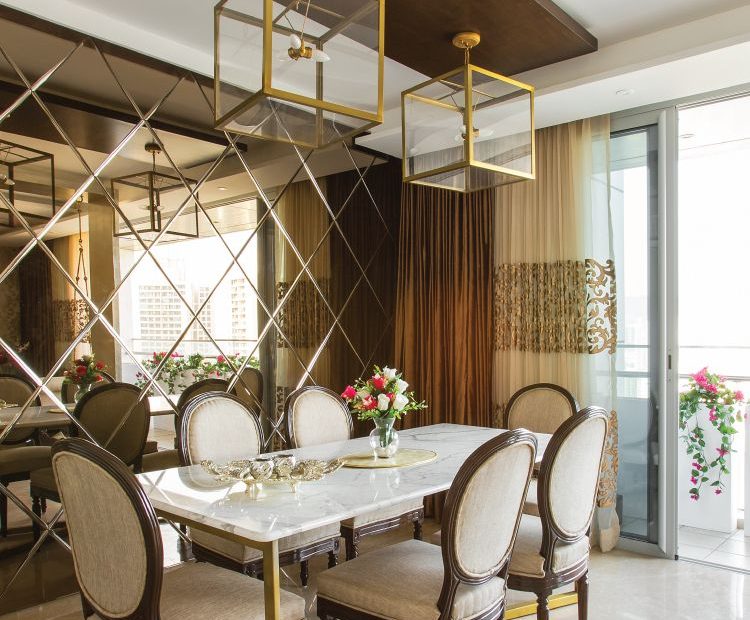
How to make your apartment appear double its volume? The solution is simple, addition of reflective materials like mirrors, glass or metallic materials. Mirrors can give a mirage of enlarged space. If you’re not blessed with abundance of natural light, mirrors and glass enhances and emits light, generating a bright interior thus appearing them to be outsized. They need to be placed after a source of light or next to a window to reflect outdoors. Glowing light fixtures also have a similar effect to mirrors. Cladding walls with a massive mirror or building a gallery facade of distinct dimensions and patterns can provide a sense of continuity to an area. For example, a vast mirror on the backside of your dressing unit, closet or bed can make the space seem enhanced.
06. Less is More! Declutter Constantly
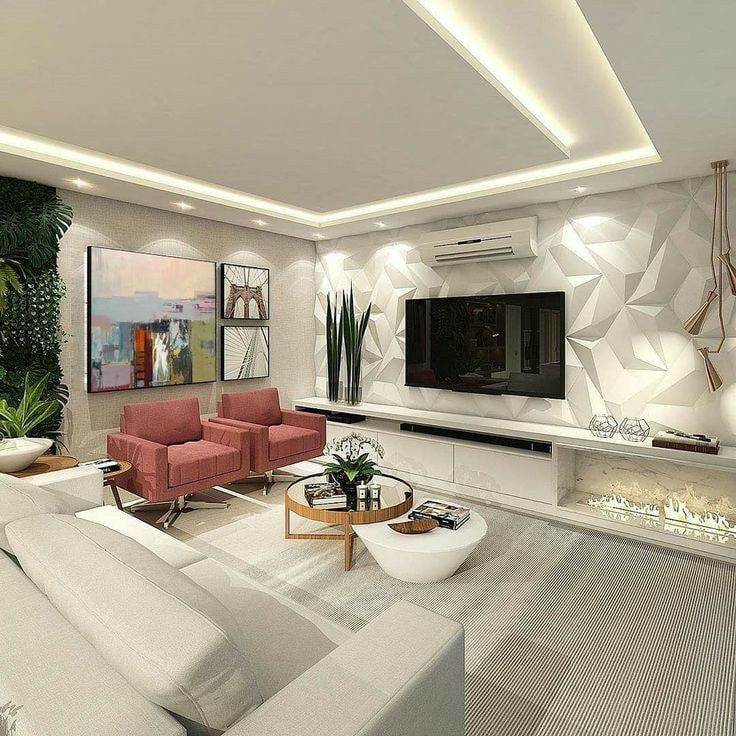
A house looks tip-top only when it is decluttered to look spacious. Small spaces are easily prone to too many different things. Decluttering doesn’t mean letting go of all your belongings, but sorting and arranging them based on their need. It’s best to part ways with things that are no longer necessary to purge your house of trivial things and keep the space neat and clean. There should be enough space for essential items for the future. Vertical or floating pieces such as shelves keeps the ground clear and creates extra storage beneath if required. Wall lights and sconces rather than floor lamps will be beneficial. These tricks will keep your home organised, giving it a neat and tidy look.
If you still need more tips to make your apartment clutter free, here is an informative blog apt for you:
References of Homes and Furniture’s Suitable for Smaller Dwellings: Survey and research indicate that humans disregard being caged, they fancy larger and open spaces. Smaller apartments are criticised for yielding cramped spaces for the residents. Without sacrificing your style, there are several ideas that will help in tackling your dwellings. Here are some examples of apartments and furniture pieces that utilize smart solutions to maximize spaces while maintaining comfortable living conditions for the residents.
The small apartment is designed in an elegant, sleek and simple aesthetics in limited colours. The walls are utilised thoroughly with wooden slabs as bookshelf on one side and a TV unit on the other side with a storage cabinet underneath. The dining table is suspended by the kitchen island, ending with a full-length book space. The differentiation in flooring types marks each area distinctly.
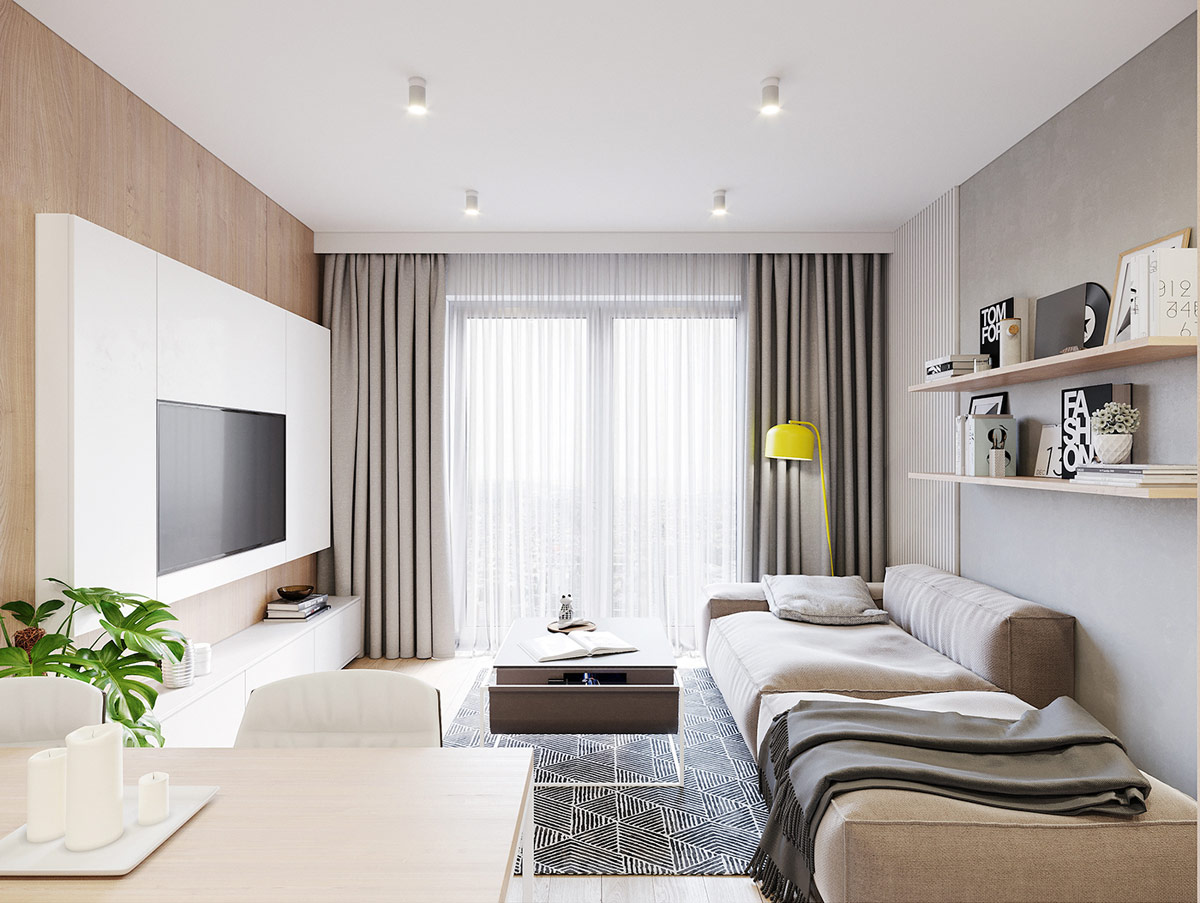
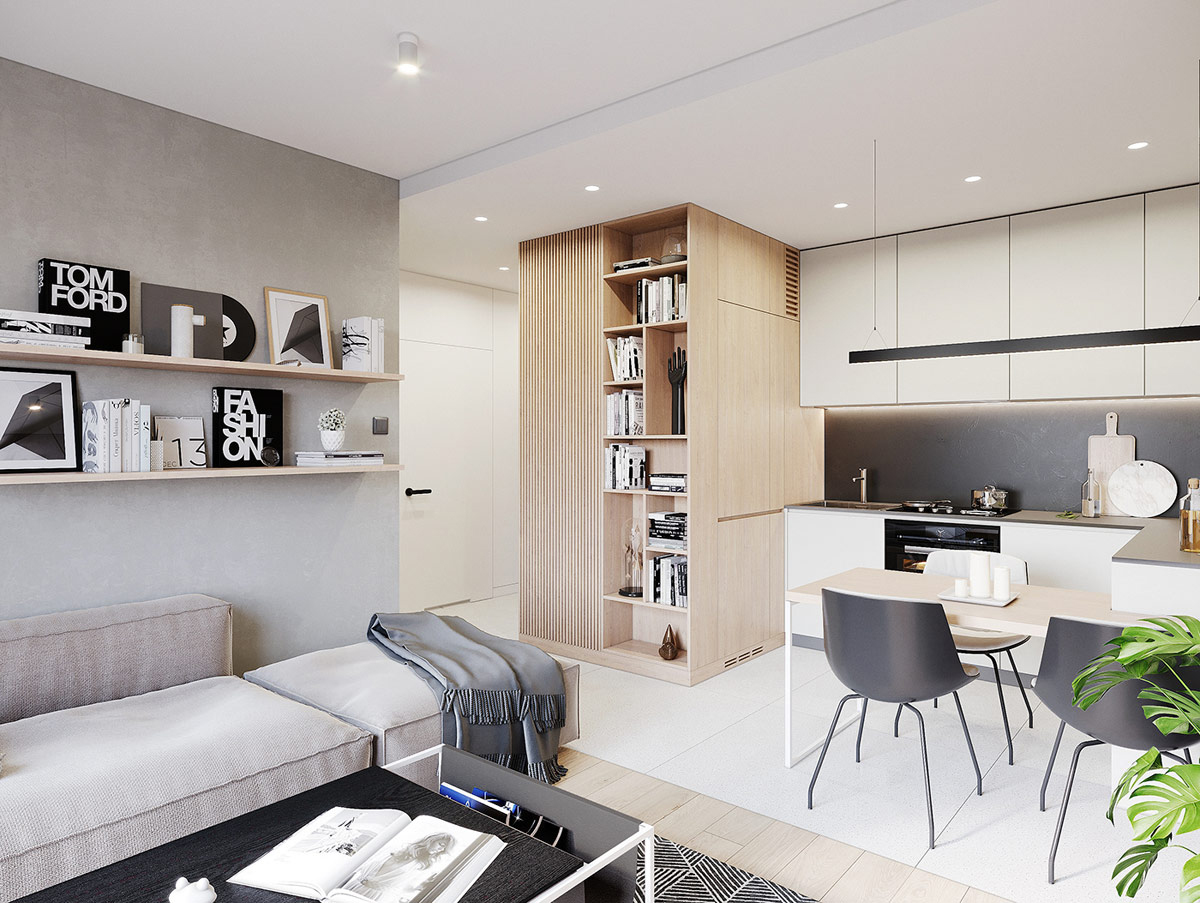
This airy apartment accommodates a living room, bedroom, kitchen, dressing room and balcony garden. The bedroom and hallway are separated by a glass panel to save floor space. Playful and yellow furnishings accents and highlights the space. The blue coloured kitchen gives a cozy and cheery vibe to the house.
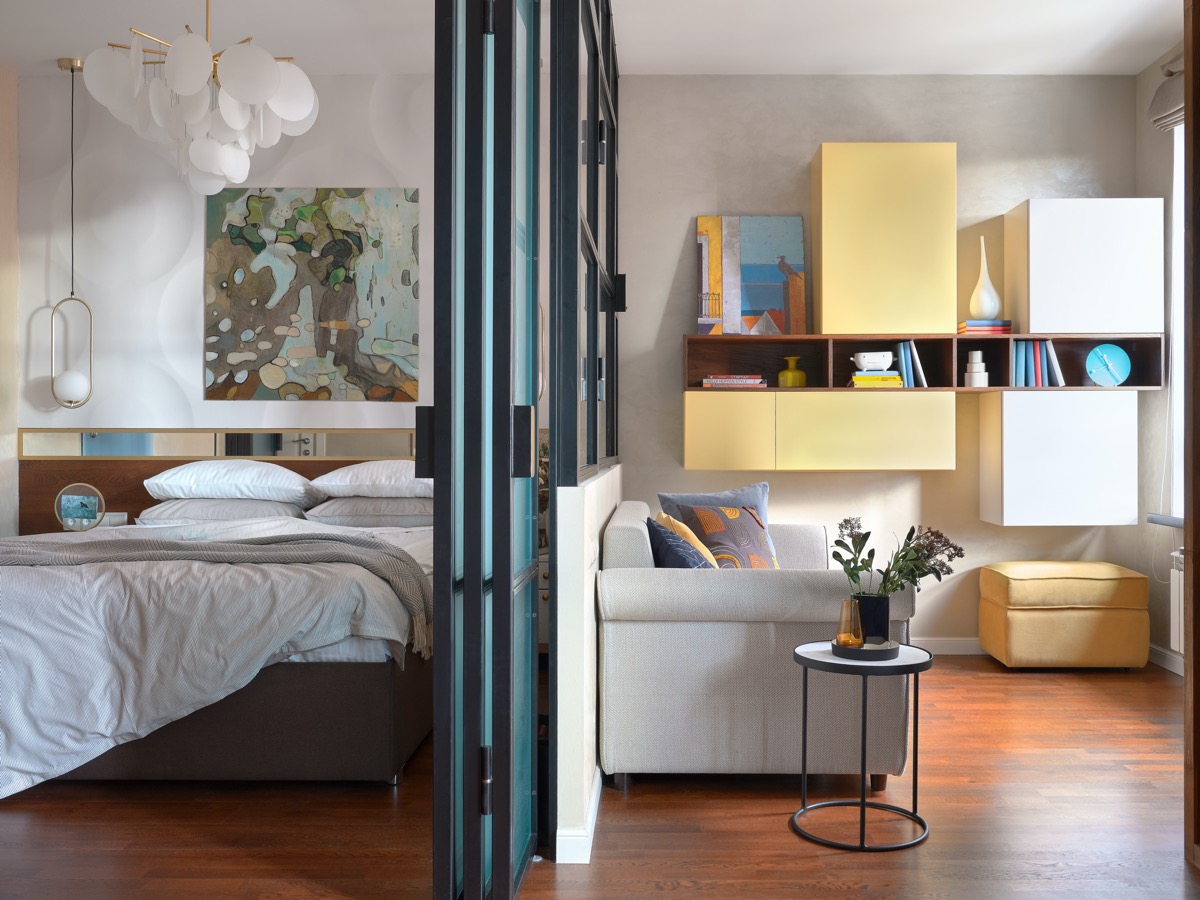
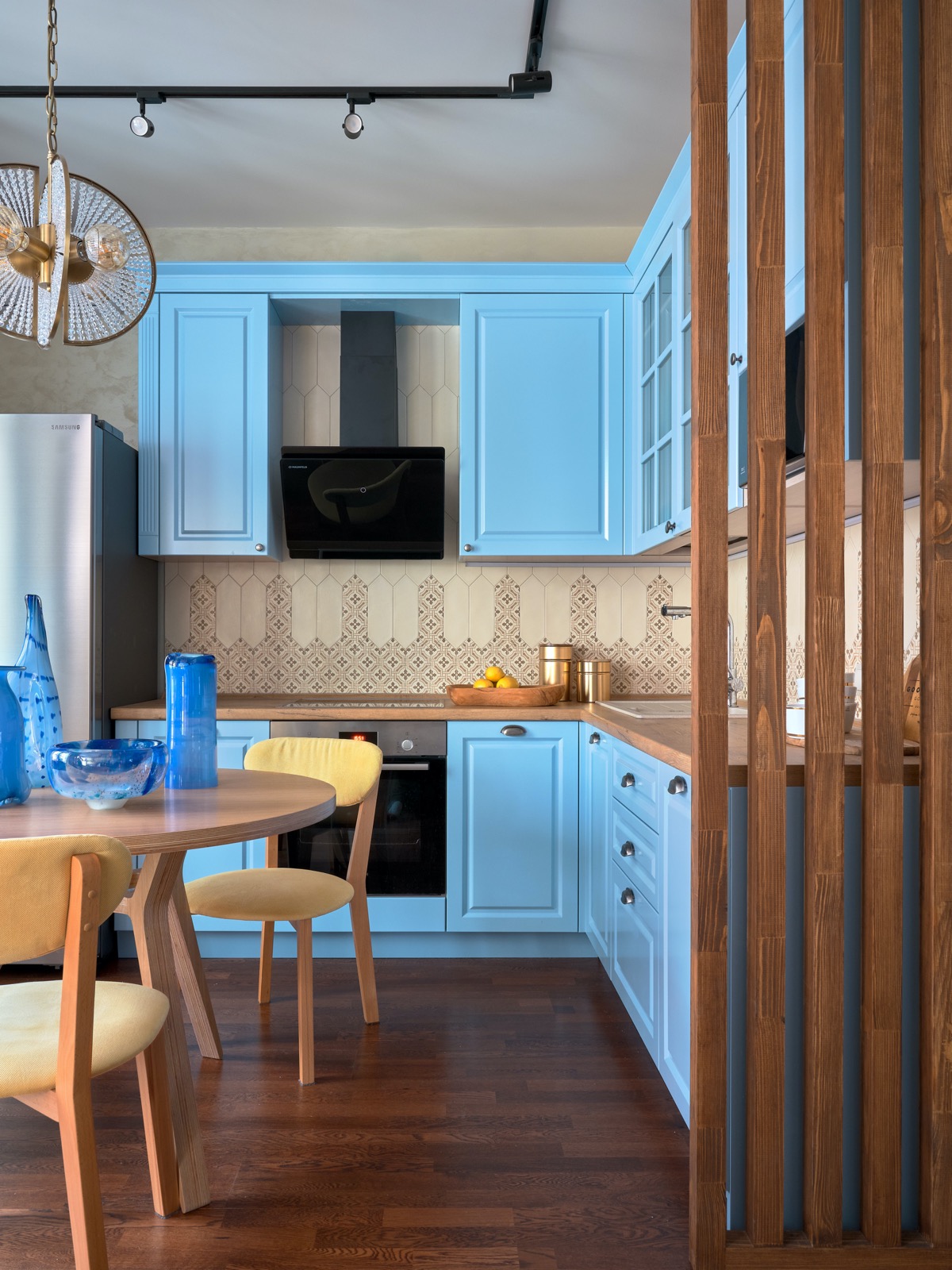
Conclusion
At the end we come back to the question “Can we live smarter by living smaller?” The answer is clear yes, we certainly can. The tiny way of living has become the new living large. As the market demand is shifting towards smaller apartment segmentation, we can provide solace and luxury in minimal living spaces. Architecture can play an elementary role in converting small concrete and masonry boxes into a cozy and charming home that delivers on the requirements of the inhabitants. Embracing cost-competitive construction approaches, using the available space efficiently and balancing the house with creative solutions for storage and versatility, the home can be made to use every inch of the area. These small areas are formed for efficiency by combining long-lasting materials, coupling programs together and meticulous detailing. They unveil how to live large in modest spaces and develop room for day-to-day life. The shared spaces and amenities between a significant number of dwellings increase human interaction and aim to stimulate a sense of belonging. Winding up, limited spaces do not mean limited opportunities for a great design, it just stands for a specimen to compress and compact magnificent notions into a fortified area.
We hope that you liked our article on ways to make your apartment look bigger. Since you are riding high on this topic, we also have a blog that shares how to make your living room look cozy:
Image Courtesy: Image 6, Image 8, Image 9, Image 10, Image 11
Author Bio
Shriya Goyal – A freelance writer and an architect by profession, Shriya Goyal has graduated from Faculty of Architecture, SCET-Surat. She has been interviewing esteemed architects and crafting carefully thought articles. With experience in architectural practice, she is closely associated to architecture and is aware of the ins and outs of design.



























