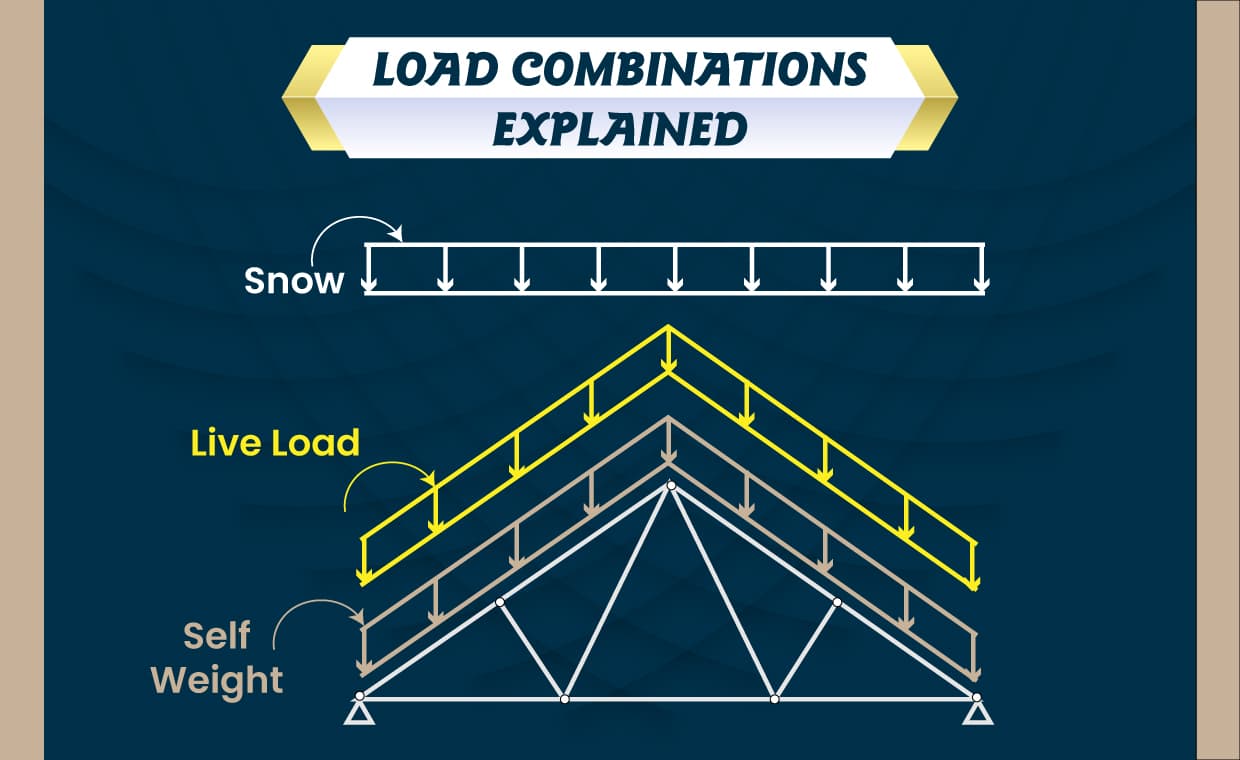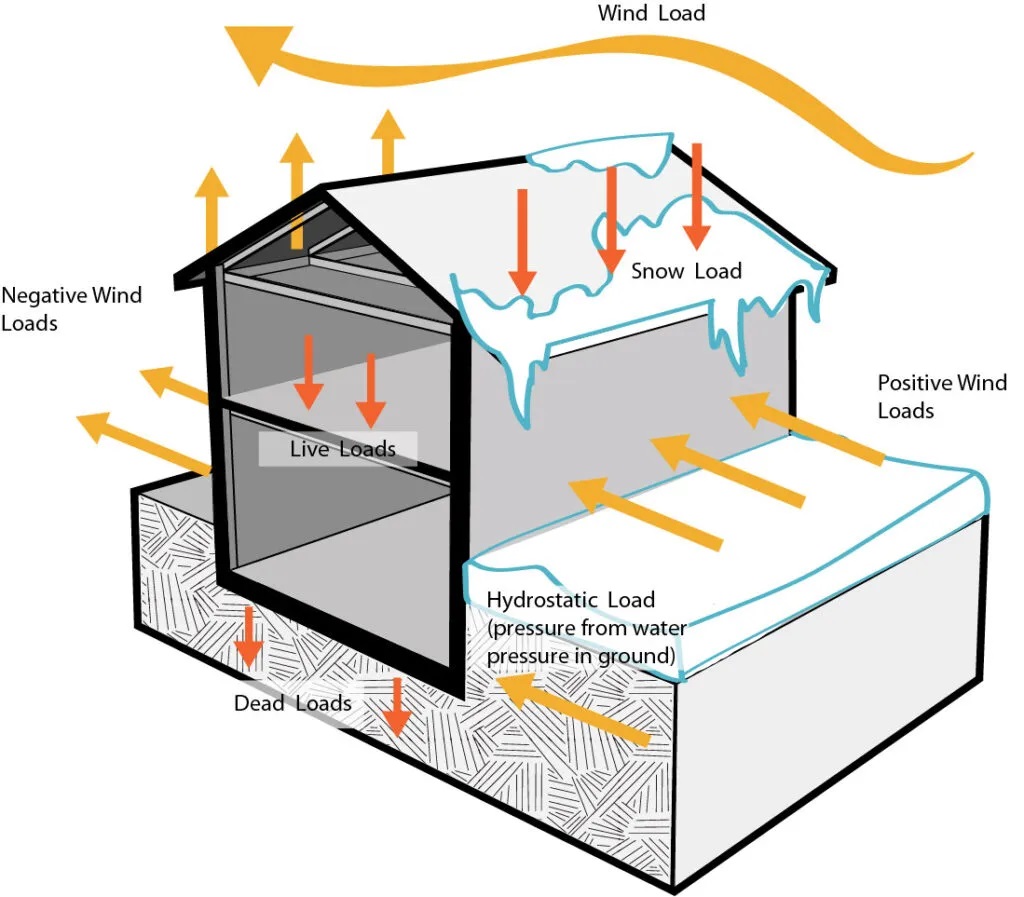
Table of Contents
Quick Summary
- In today’s engineering world, selecting the right load combinations plays a key role in safe and efficient structural design.
- Explains how structural members must withstand various loads like dead, live, wind, and earthquake forces.
- Covers Indian and American Standards for load combinations under different limit states.
- Highlights the concept of Factor of Safety and its importance in resisting possible load conditions.
- Lists detailed load combination formulas for both Limit State of Collapse and Serviceability.
- Describes abbreviations and the meaning of each load type including DL, LL, WL, EL, and others.
- Emphasises that accurate load calculation ensures long-term safety and structural stability.
Structural design is nothing but a selection of structural system and type, the material of construction and proportioning of structural members. So that the building is strong enough to sustain all the loads that it might have to resist over its life.
Members of the structure are to be designed for sufficient capacity so that it can sustain in all conditions without excessive deformation or failure or collapse.
The design loads are always multiplied by a factor which is known as Factor of Safety.
The different factor of safety is applied to different load combinations in accordance with the probability of occurrence of loads. E.g.: (1.5) x Dead load + (1.5) x Live load
Must Read: Seismic Zones of India: All you Need to Know
Different Load Combinations According to Different Standards

Courtesy - Constructor.net
There are different load combinations according to different Standards and some are listed as below:
According to Indian Standard load combinations are as given below:
Limit State of Collapse
- 1.5 DL ± 1.5 LL
- 1.5 DL ± 1.5 WL
- 1.5 DL ± 1.5 EL
- 0.9 DL ± 1.5 WL
- 0.9 DL ± 1.5 EL
- 1.2 DL ± 1.2 LL ± 1.2 WL
- 1.2 DL ± 1.2 LL ± 1.2 EL
Limit State of Serviceability
- 1.0 DL ± 1.0 LL
- 1.0 DL ± 1.0 WL
- 1.0 DL ± 1.0 EL
- 1.0 DL ± 0.8 LL ± 0.8 WL
- 1.0 DL ± 0.8 LL ± 0.8 EL
Note: When snow load is to be considered, replace Live load on the roof with snow load in the above combination, as snow is present on the roof.
According to American Standard load combinations are as given below:
Allowable Strength Design
- 1.0 DL + 1.0 FL
- 1.0 DL + 1.0 HL + 1.0 FL + 1.0 LL + 1.0 SF
- 1.0 DL + 1.0 HL + 1.0 FL + 1.0 (RLL or SL or RL)
- 1.0 DL + 1.0 HL + 1.0 FL + 0.75 (LL + SF) + 0.75 (RLL or SL or RL)
- 1.0 DL + 1.0 HL + 1.0 FL + (WL or 0.7 EL)
- 1.0 DL + 1.0 HL + 1.0 FL + 0.75 (WL or 0.7 EL) + 0.75 LL + 0.75 (RLL or SL or RL)
- 0.6 DL + WL + HL
- 0.6 DL + 0.7 EL + HL
Load Strength Design
- 1.4 DL + 1.4 FL
- 1.2 (DL + FL + SF) + 1.6 (LL + HL) + 0.5 (RLL or SL or RL)
- 1.2 DL + 1.6 (RLL or SL or RL) + (LL or 0.8 WL)
- 1.2 DL + 1.6 WL + LL + 0.5 (RLL or SL or RL)
- 1.2 DL + 1.0 EL + 1.0 LL + 0.2 SL
- 0.9 DL + 1.6 WL + 1.6 HL
- 0.9 DL + 1.0 EL + 1.6 HL
Where:
- DL: Dead Load
- LL: Live Load
- WL: Wind Load
- EL: Earthquake Load
- SL: Snow Load
- RL: Rain Load
- FL: Load due to fluids with well-defined pressures and maximum heights
- HL: Load due to lateral earth pressure, ground water pressure, or pressure of bulk materials
- SF: Self Straining Force
- RLL: Roof Live Load
Calculation of loads and a right factor of safety are therefore very important for the safety of a house.
Conclusion
Designing a safe and durable structure requires careful attention to load combinations and their correct application. Each standard, whether Indian or American, provides guidelines that consider the probabilities of different load occurrences. By using appropriate factors of safety and understanding various load types, engineers can design structures that are stable under both normal and extreme conditions. The key lies in accurate load assessment and thoughtful application of design principles to achieve structural integrity throughout the building’s lifespan.
To know more about: DL (Dead Load), LL (Live Load), WL (Wind Load), EQ (Earthquake Load)
FAQs: Load Combinations for Structural Design
Q1. What are load combinations in structural design?
Load combinations are sets of different loads applied simultaneously on a structure to ensure it can resist various real-life conditions safely.
Q2. Why is the factor of safety important in load combinations?
The factor of safety ensures structures can handle unexpected load variations and provides a margin against potential failure.
Q3. What are the main types of loads considered in design?
The main loads include dead load, live load, wind load, earthquake load, snow load, and rain load.
Q4. What is the difference between the Indian and American standards for load combinations?
Indian Standards (IS codes) define specific load factors for collapse and serviceability, while American Standards use Allowable Strength and Load Strength Design methods.
Q5. When should snow load be considered in load combinations?
Snow load must be considered when designing roofs or structures located in regions with snowfall, replacing the live load in calculations.






























