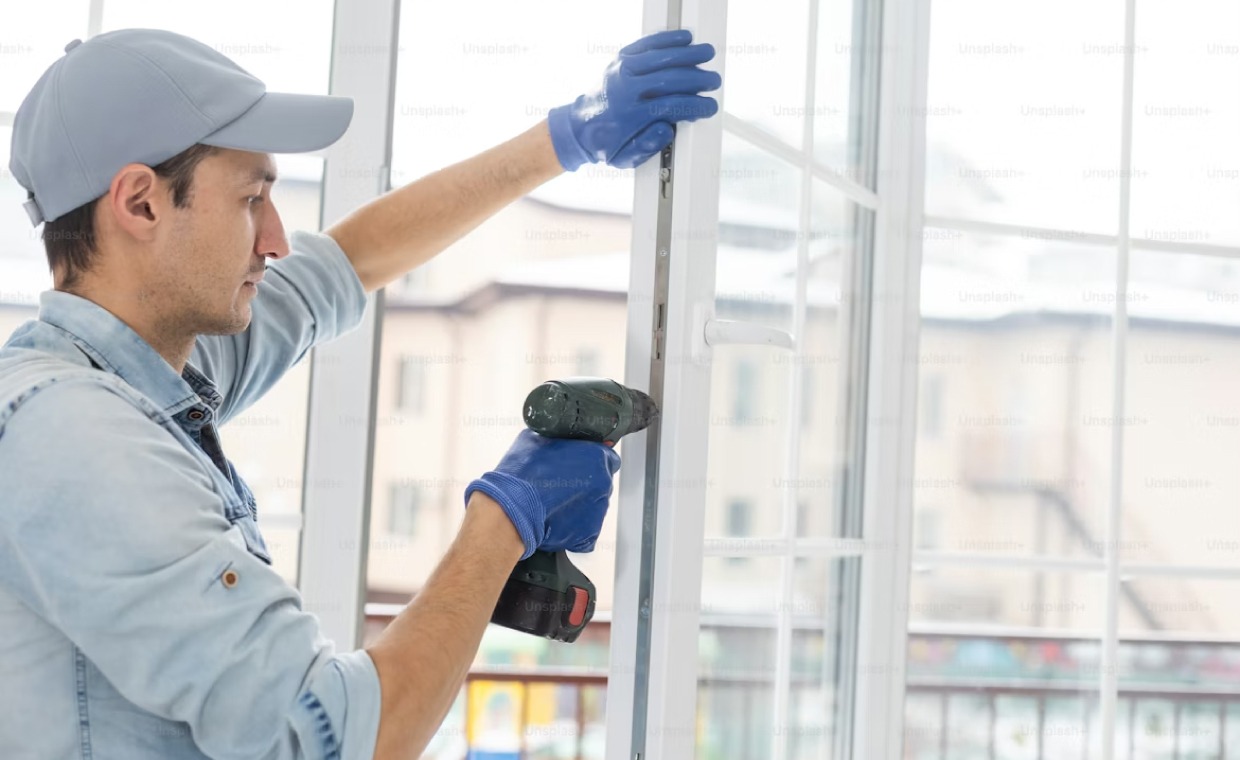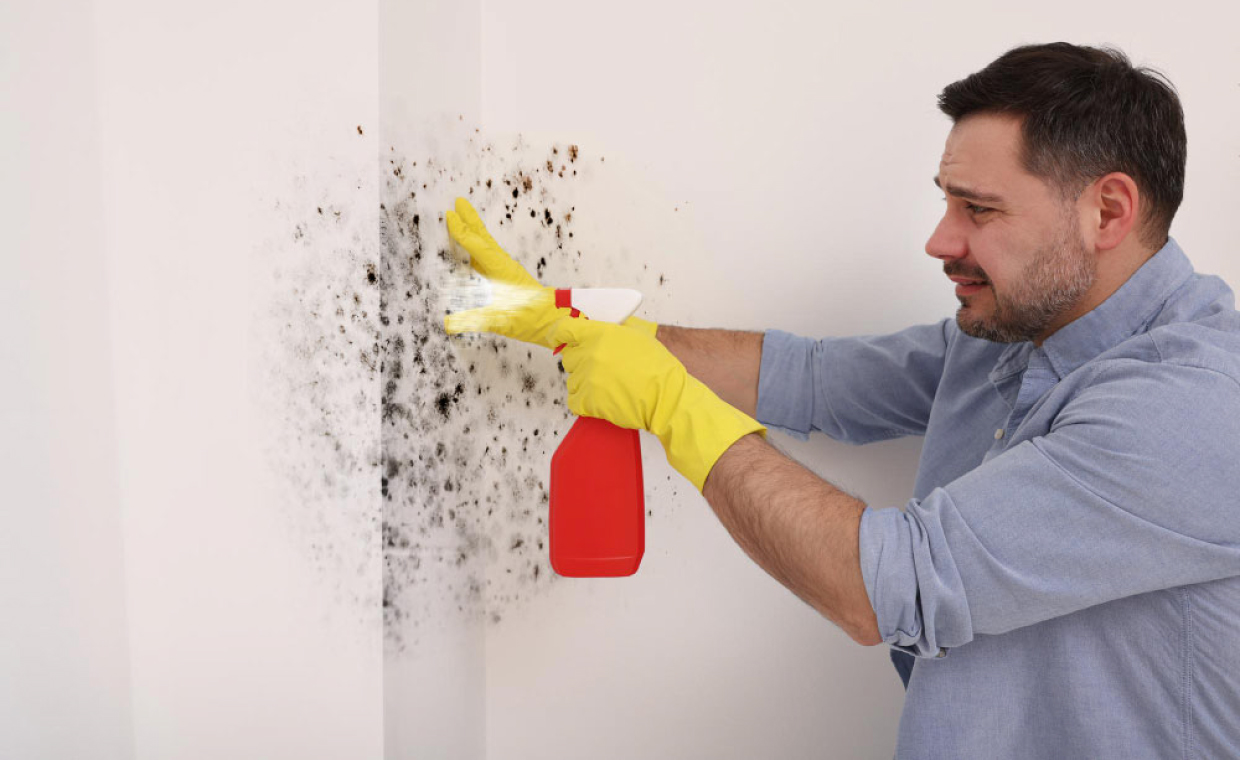
Staircases add a designer touch to your entire house, but only if they are in perfect condition; otherwise, these beautiful elements of your home can become a hazard. Basic repairs of staircases can be carried out at the household level. Let’s learn how staircase repairs can be done…
Staircases come in various shapes and styles, from simple and efficient to intricate and ornate. Therefore, before embarking on the repair process, the first lesson to learn is to get to know your staircase type and its functional parts. For example, whether it is a straight, sweeping, half turn, quarter turn or dog-legged-style staircase and whether it has a closed or open string or open tread.
Types of Stairs

Modern stairs often follow one design, the closed-string stair, because it occupies the least amount of space, usually against a wall, and is the easiest to construct. Other styles in timber staircases include the open string, where the strings are sewn to the step profile and the stair treads sit on the cut-outs; or the open tread, where the risers are entirely eliminated. Spiral staircases and other space-saving designs are frequently erected to provide access to basements or loft rooms.
If you own a historic property, you already know that historically, the staircase was more than just a means of getting from one floor to another; it was also a status symbol. The Victorians, in particular, preferred elaborate decorative stairs, and their house designs emphasized ornate hallways where visitors could admire the stairs before entering the front door. However, by the time the stairs reached the servants’ floors, the best joinery timbers were replaced by cheap pine, painted or varnished a darker colour in an effort to mask their inferiority. Regardless of its age, your staircase has the same functional components that are all interchangeable.
Staircase Terminology

Tread
This is the part of the stairway you stand on as you ascend or descend the stairs and which usually overlaps the riser and has a rounded or semi-rounded front.
Nosing
This is the molding on the tread front or the rounded tread front itself. A return nosing is the same as the nosing but hiding the end grain of the tread and side base of the baluster on staircases built with open strings.
Riser
This is the vertical joining of the back of one tread to the front of the next.

Strings
These are the sides of the staircase. The inner string is a component of the continuous skirting on the wall side. The balusters are secured in place by the outside string, which can be opened or closed.
Balusters

These are those usually decorative turned sections of wood which act as banister supports. In fact, the balustrade is a collective of balusters.
Bannister
This one’s the handrail, running on top of the balusters.
Newel Post
This is the anchored support post at the stair foot and where the stairs turn.
Glue Blocks
They are positioned at the back of the joint between the riser and tread as reinforcement.
Wedges
These are positioned underneath, securing the tread and riser to the string.
If you want to take a deep dive into staircase terminology, here we share a detailed blog wherein you will learn about various components of the staircase:
The Staircase Repair Project
Tools Required
- Screwdriver
- Pencil
- Number 8 screws
- Metal L-brackets
- Chisel
Basic Steps – Staircase Repair Process

Creaking stairs are usually caused by ill-fitting treads or risers. Under foot pressure, the loose component moves against an adjacent fixed piece. However, the repairs are pretty simple –
- Locate the source of the creak and check the wedges that should hold the tread and riser firmly in position.
- If one is loose, remove it and ensure it isn’t split or broken. If it is, use it as a template to create a new one. Replace the wedge and use a wooden mallet to drive it into place.
- Check the glue blocks and re-glue them if necessary.
- On troublesome treads, you could try screwing and glueing a batten of 2.5 cm X 2.5 cm/ 1 inch X 1 inch underneath the complete width, joining the tread and riser together.
- Countersink 3.2 cm/1-one-fourth inch number 8 screws – don’t use longer ones, or you risk them coming through on the other side.
- To attach the tread and riser together, consider screwing and glueing a batten that measures 2.5 cm X 2.5 cm/ 1 inch X 1 inch underneath the width of the tread.
- Use just 3.2 cm (1/4 inch) long number 8 screws; otherwise, you run the risk of them penetrating through the other side.
- While remaining on the floor, insert the same size screw into the riser’s bottom edge through the tread’s back edge.
- If the soffit has plasterboard, and you cannot access the underside, address the issue from the front.
- A right-angled metal support bracket is the only option for attaching the tread to the riser at the back.
- Mark the position with a pencil and carefully chisel the depth of the metal out of the wood.
- Screw into position with 1.2 cm/Half inch number 6 screws.
- At the front of the tread, countersink 3.2 cm/1-one-fourth inch number 8 screws down through the tread, into the riser edge, at 10 cm/4 inch intervals along the length.
Finishes on Wooden Staircases

You would need to install a carpet or runner if you were compelled to repair a tread from the front using exposed brackets and screws. Covers are practical and conventional, and they quiet the sound of footsteps on the stairs. Open string cases encourage the use of a centrally placed stair runner, allowing both exposed sides to be varnished or painted, as opposed to closed string cases, which are more suited for a fitted carpet.

There is no reason why stairs in good constructional condition should not have paint and varnish finish. Try a combination of royal blue or dark green with a clear varnished natural wood where the balusters and the risers are painted, and the banister, tread and nosing are varnished. The different woods of the banister and stair contrast well with each other and the painted parts.
Use a top-quality floor or yacht varnish on the treads, applying four coats as a minimum and sanding gently between coats. Don’t reverse the stair scheme, though. Paint on the treads won’t last long unless it is over varnished, which rather defeats the object.
Points to Remember
- Screws can be driven down through the tread and into the riser below to reinforce the joint.
- From beneath the stairs, more screws can be driven through the tread into the riser above.
- Return nosing can be prised off and replaced. They also give access to the baluster base.
- If access to the underside of the stairs is impossible, the treads and risers can be reinforced with L-brackets.
Repairing staircases is not as challenging a job as you thought it would be, eh?
Final Takeaway
Last but not least, if your staircases are in good shape, they give a designer touch to your residences. To ensure this, our blog on staircase repair projects may have undoubtedly aided you. If the staircase needs just modest repair, it can be done at the household level.
We sincerely hope you enjoyed reading the stair project. In addition to mending the staircase, a thorough guide to wooden staircases is available:
Complete Comprehensive Guide of Wooden Staircase!
Image Courtesy: Image 8
Author Bio
Huta Raval – An English Literature and Journalism Topper, Huta Raval has graduated from the L D Arts College, Ahmedabad. Post serving for 23 years in the NBFC and Public Library Sectors her desire for ‘writing the unwritten’ brought her to the creative field of content writing. Her clientele comprises of NGOs, Blogging Platforms, Newspapers, Academic Institutions, et al.































