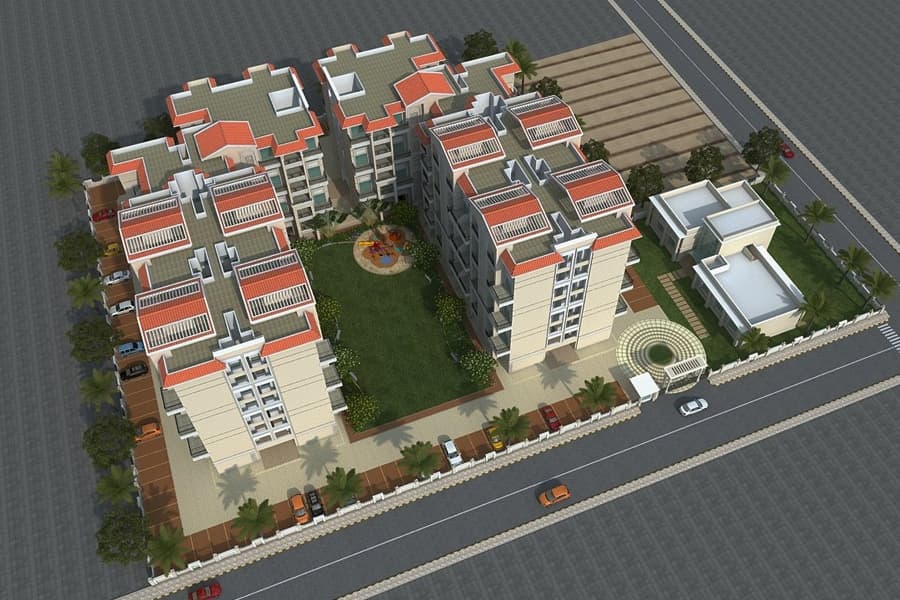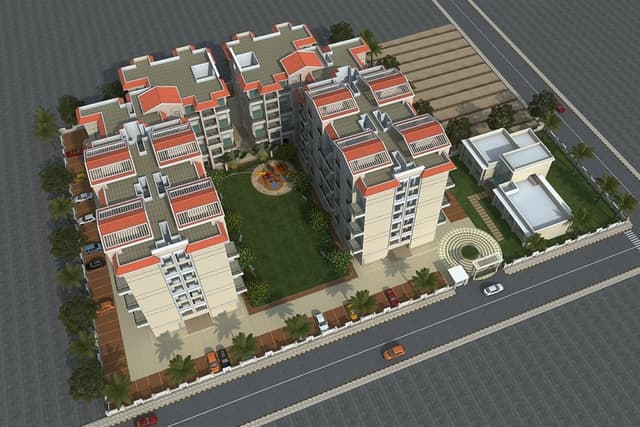



Seven-storey cream-coloured building
Seven-storey cream-coloured building
Description
A seven-storey cream-coloured building planned as a u shaped cluster with a garden in the middle and a clubhouse on the entrance. An exterior of Neo-classic look and elements with alternating balconies where one is projected slab with railings out and the other is housed inside the projected area which is completed by a semicircular arch at the top in elevation. All the openings have minor projections around them.
- DesignerHSA Global Consultants
- Contact Number
- Email ID
Loading...
Loading...
...Loading
I need help to





