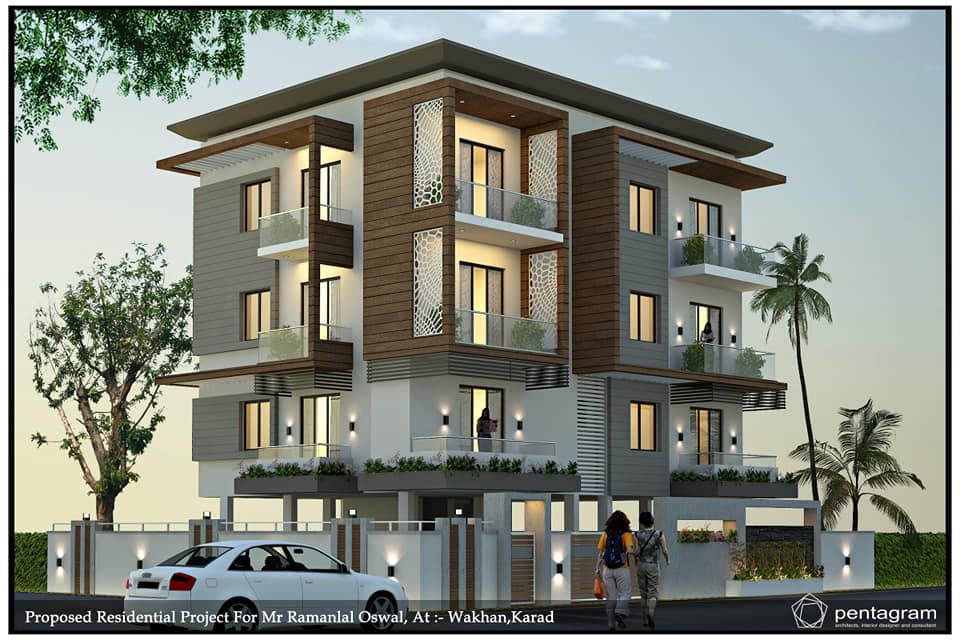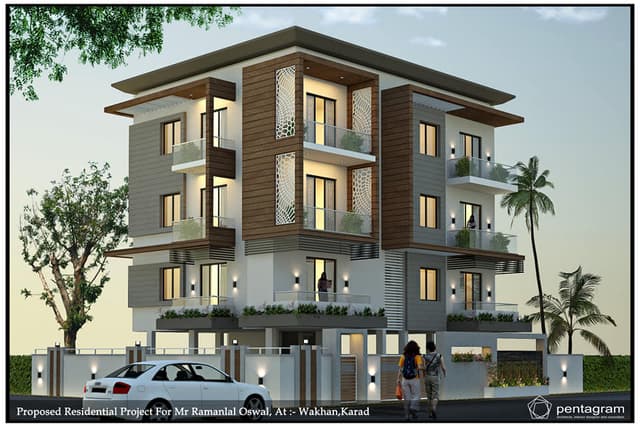

Four-storied residential space with a slilt parking
Four-storied residential space with a slilt parking
Description
A four-storied residential space with a slilt parking on the ground floor. A dark grey and white façade. On the first floor, all the extended balcony edges are grey with steel and glass handrails while there is a minor projection from all sliding windows in grey with horizontal grooves. On the other floors, a projection frame is formed in brown with grooves that encompass all the balconies. Some openings are also filled with white CNC-cut material. The projection above the first floor also has grey shields to protect the balcony from excess rains. It has sliding doors opening to the balcony.
- DesignerPentagram Architects
- Contact Number
- Email ID
Loading...
Loading...
...Loading
I need help to





