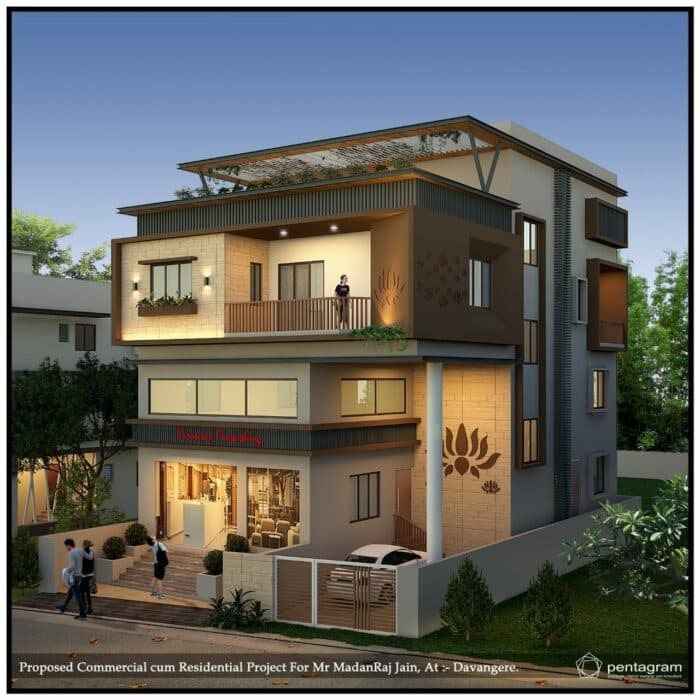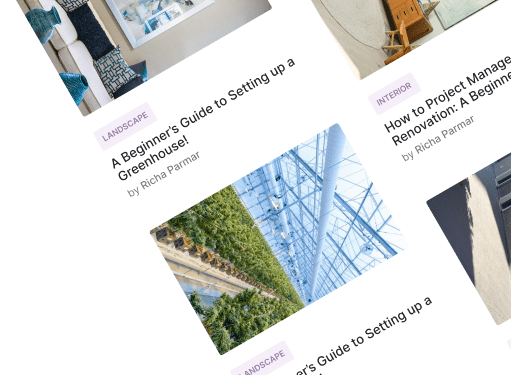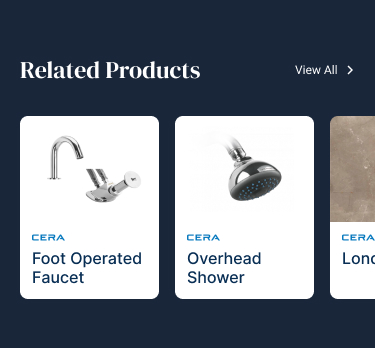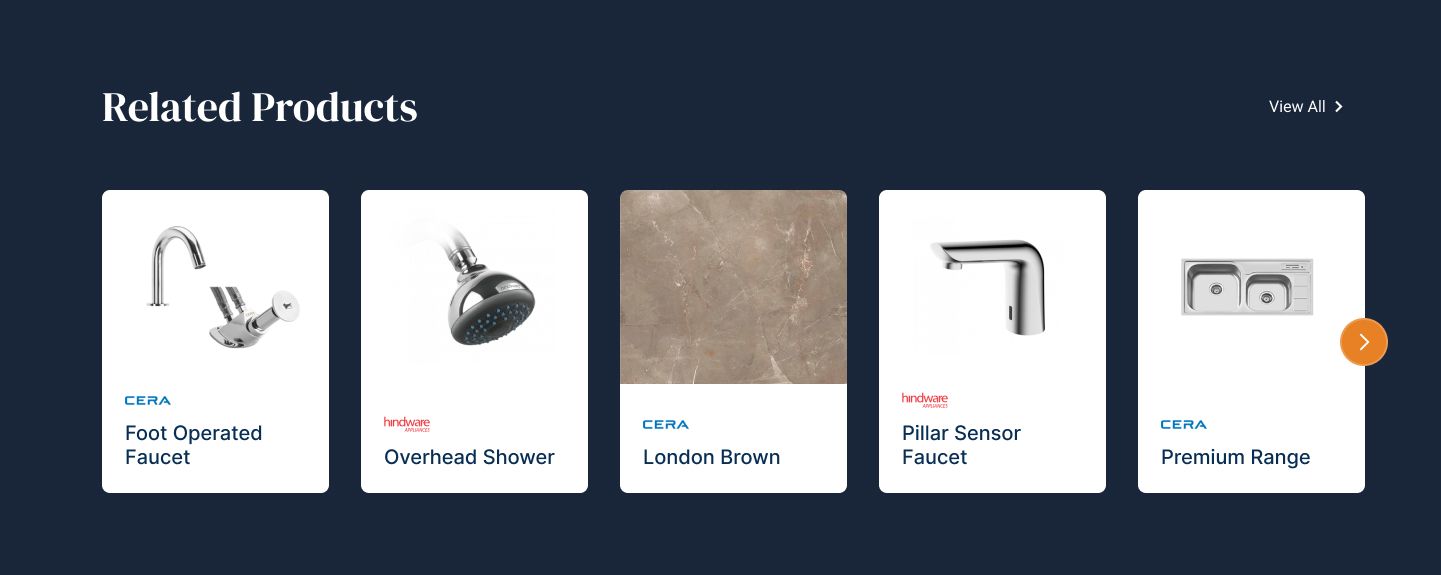

Exteriors
Exteriors
Description
This mixed-use, Four-Storey Complex Features Commercial Spaces on the ground floor and residential areas on the upper floors. Planters flank the entrance to the store, while a separate parking area leads to the residential section above. The store spans two storeys to accommodate higher ceilings for commercial use, with a mezzanine for storage extending into the parking area. Circular columns support the parking area, adorned with large lotus motifs on the walls.
- DesignerPentagram Architects
- Contact Number
- Email ID
Loading...
Loading...
...Loading
I need help to





