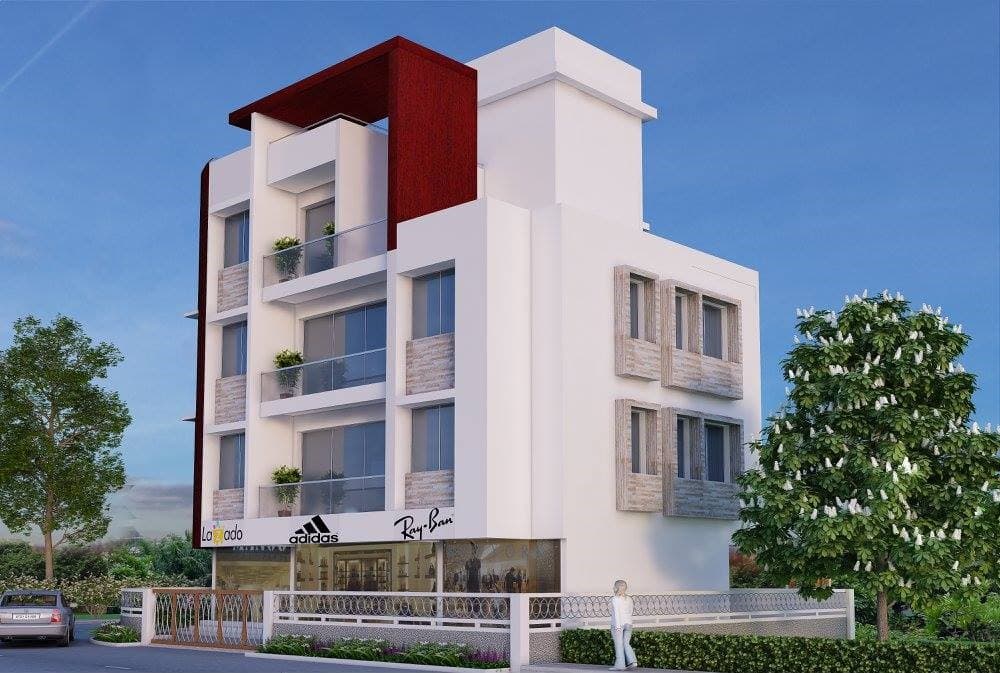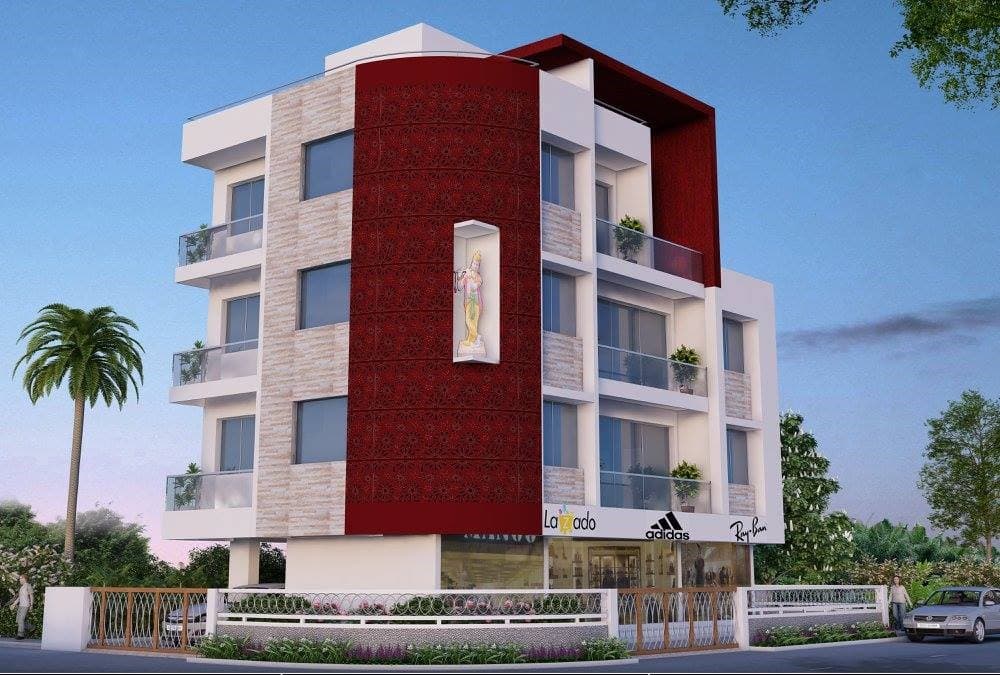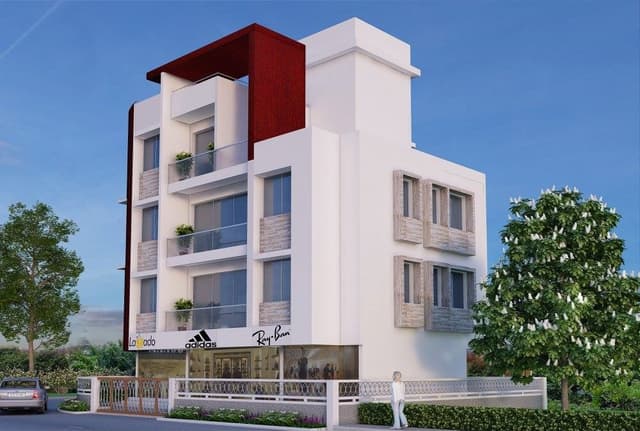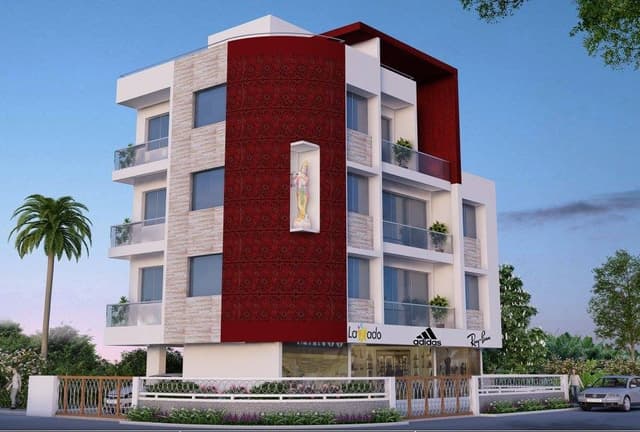



Modern Four-Storey Mixed-Use Building Design
Modern Four-Storey Mixed-Use Building Design
Description
The images showcase a modern four-storey mixed-use building designed by architect Rajeshwari Jagtap for owners Manisha and Kailas Waghmare. The building combines residential and commercial functionality with a clean, contemporary aesthetic. The ground floor houses commercial spaces, while the upper floors consist of well-appointed residential units featuring large glass windows, balcony planters, and stone-textured wall panels. One version of the façade includes a striking red patterned panel with a niche housing a divine idol, adding a cultural and spiritual touch to the structure’s urban elegance.
- DesignerSthaptya Vishwa Project Consultants
- Contact Number
- Email ID
Loading...
Loading...
...Loading
I need help to





