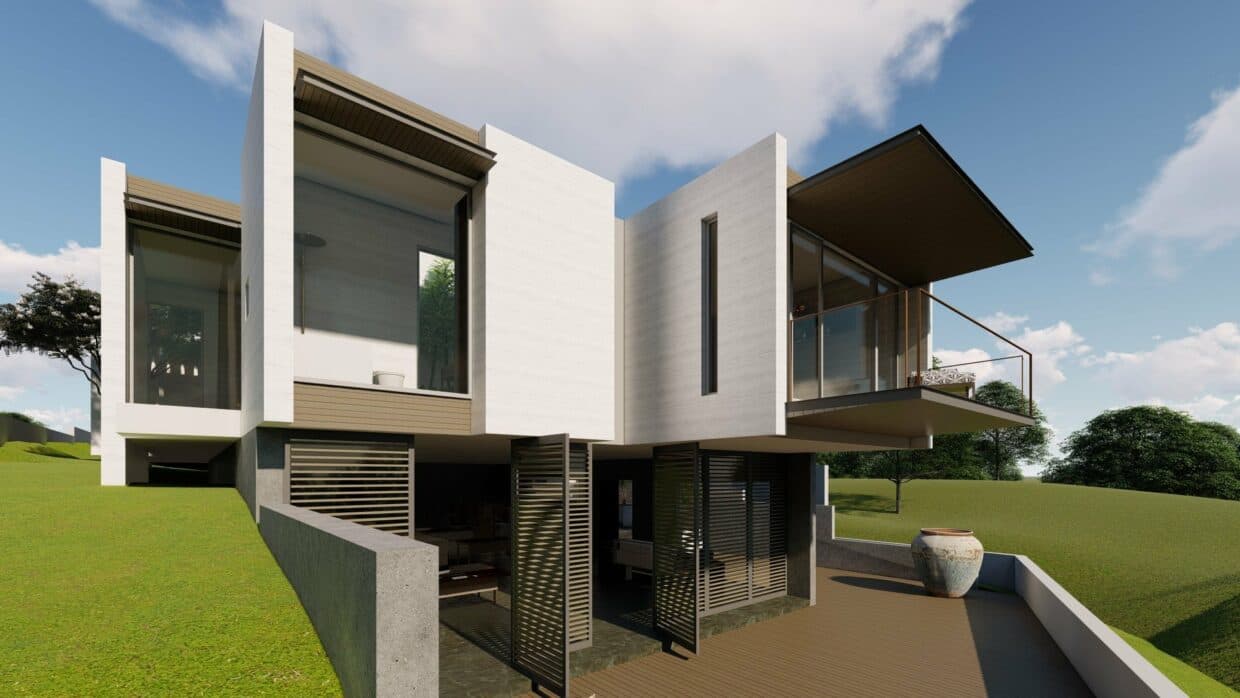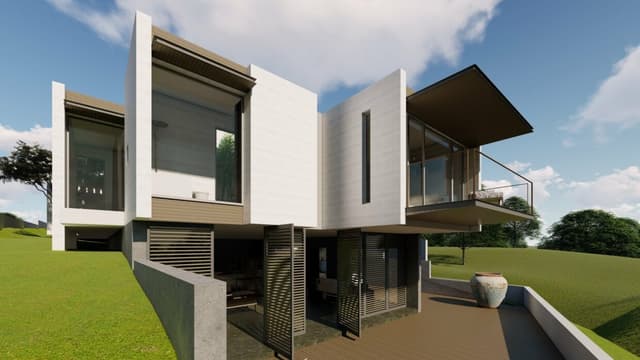

Two-Storied Rectilinear House on Sloping Terrain
Two-Storied Rectilinear House on Sloping Terrain
Description
A Two-Storied Rectilinear House on Sloping Terrain with surrounding wall matching the profile of terrain. The longer side wall has few punctures with the glass door and window in the ground floor with box projection on the first floor. The front side has brown colour grill with openable and fixed panels, consist of equally spaced square sections designed to create dramatic shadow with Sunlight. Brown colour flooring with distinct parallel joints impacts a raw look to the exteriors. Oval shaped comfort seating with teapoy , an old vase , steps to go up partly covered with shadow and a tree with white pedestal define the surroundings. The elegant cantilevered deck in the front with matching overhang , disjointed high glass railing on edge of the deck, full height glass wall in front elevation behind the deck, white cladded long wall in the side are the distinct highlights of the building.
- DesignerBhosale And Bhosale Architects
- Contact Number
- Email ID
Loading...
Loading...
...Loading
I need help to





