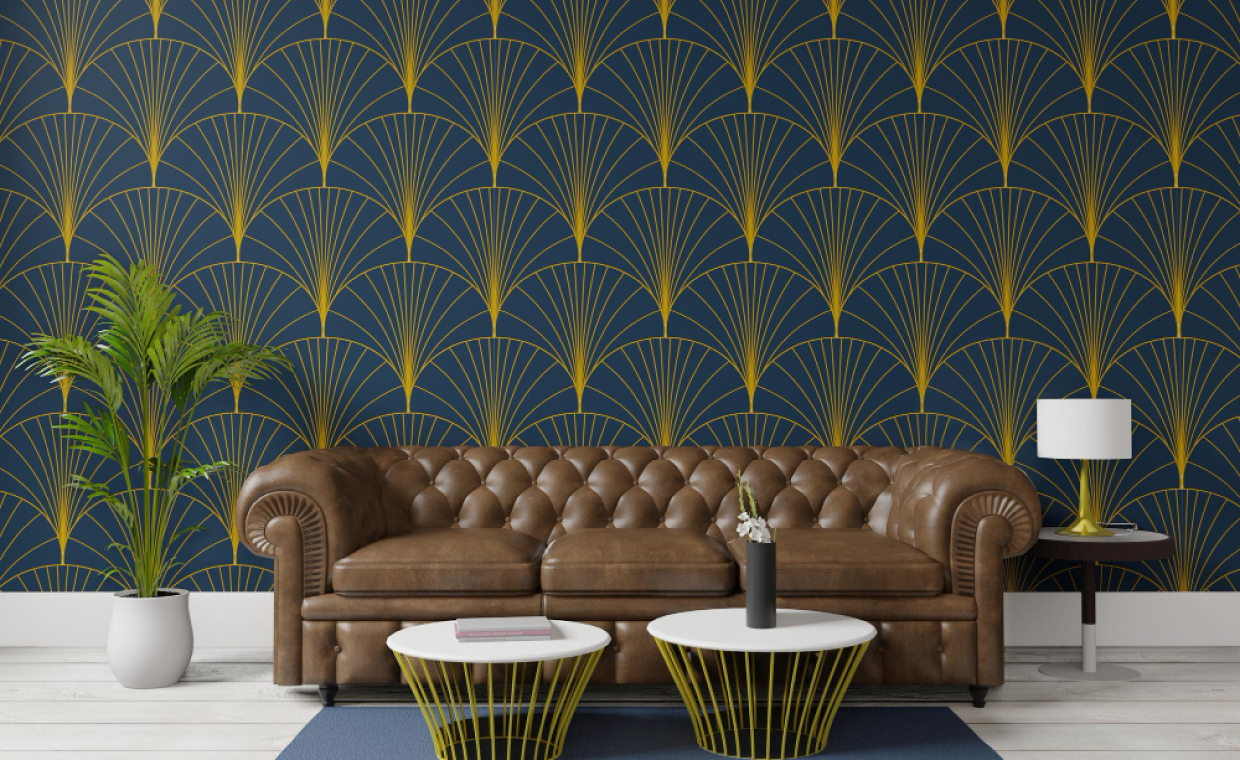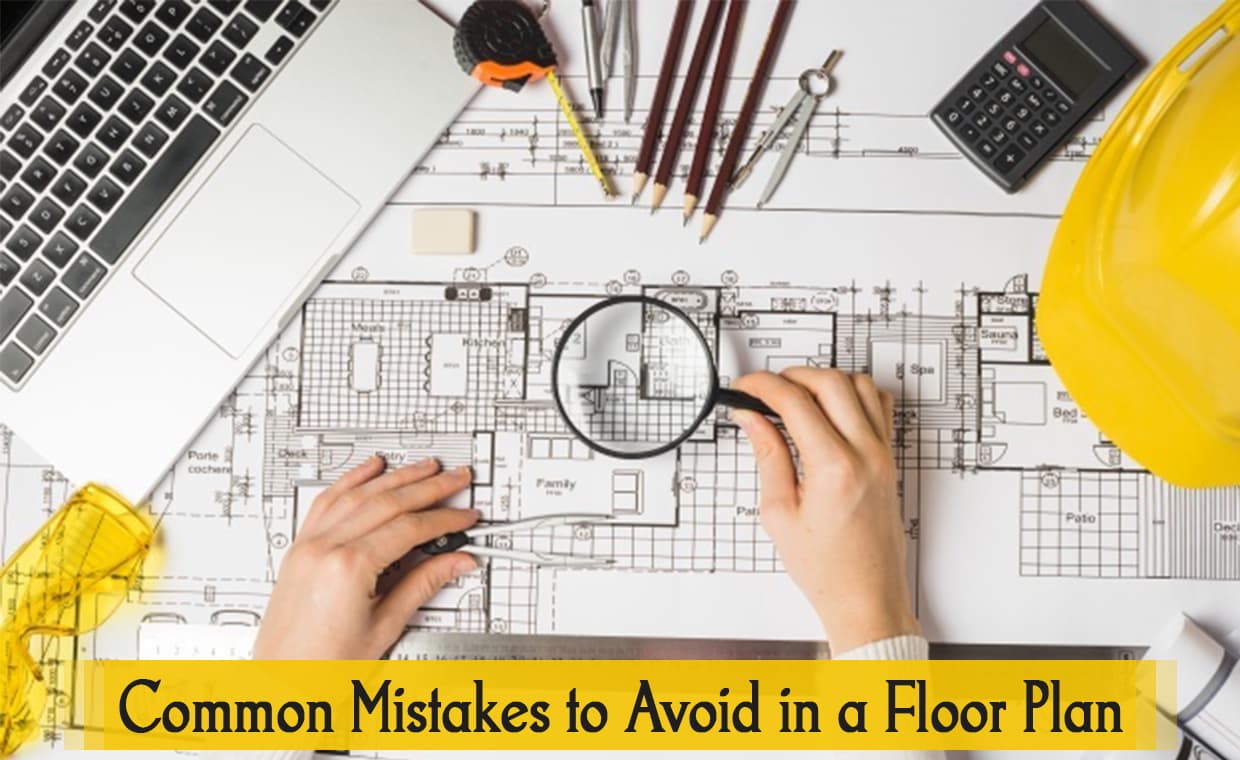

A house is more than just a building. It is where we live and form precious memories with our family and friends. In the “work from home” era, the house has become a base of operations for those who can work from anywhere. Considering that our house is where we spend most of our time, we must ensure that it is planned and built properly.
Designing your dream house is always exciting. You go through thousands of floor plans, either in books or on different websites, to find the best one for you.
Floorplanning plays a vital role when it comes to the construction and design of your dream home. When designing house plans, you can visualize how the space will look in the future and how you and your family will live within that space. Unfortunately, many of us make common mistakes when selecting the best floor plan or design to suit our needs.
Common Floor Planning Mistakes and Tips to Avoid Them
Whether you are designing your floor plan with the help of an architect or are house-hunting for the perfect home, be on the lookout for these common floor plan mistakes and the different ways we can avoid them.
01. Ignoring Local Bye-Laws While Deciding the Ground Foot Print
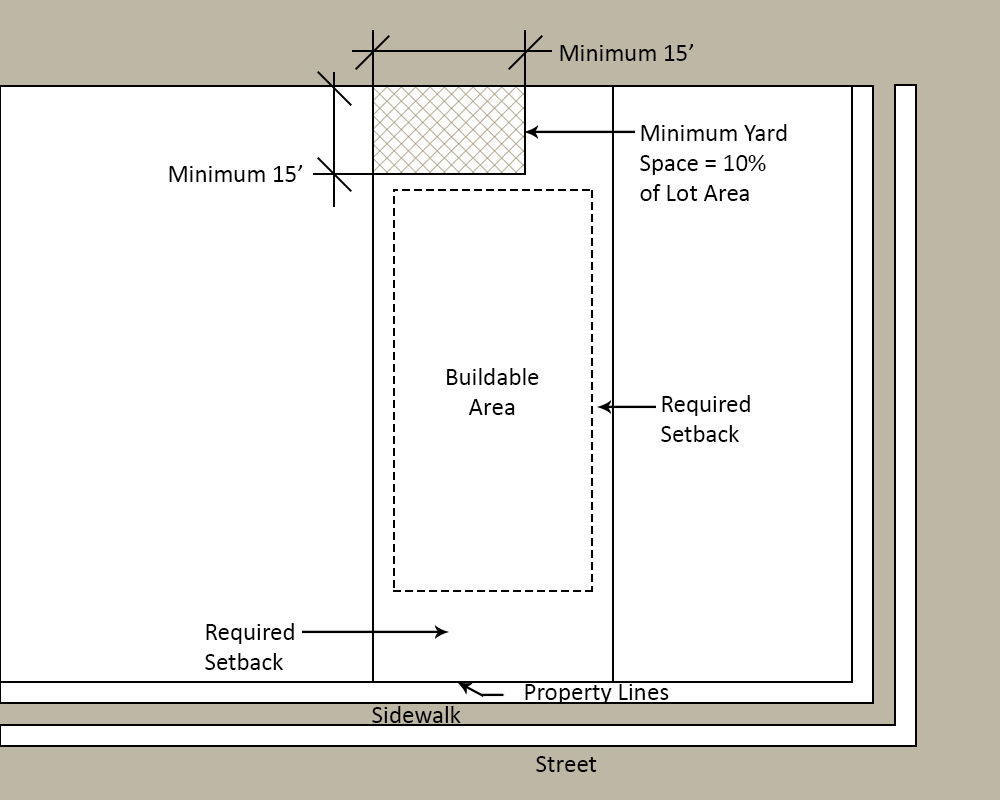
Building bye-laws are mandatory and can lead to demolition by the local government or municipality if not followed. These bye-laws protect buildings against fire, earthquake, noise, structural failures, and other such hazards. The most important aspects governed by the building bye-laws are ground coverage, footprint, margins from the road, and all three adjoining properties height, including the size of all rooms, fire requirements, parking, utilities, etc. Check out this detailed blog on setback and margins:
Can I Build My House Without Leaving Margin?
The building bye-laws also cover basic architectural design and construction to achieve an orderly development of the house. Although many homeowners ignore this aspect, it is mandatory to follow them to protect against various hazards. Ignoring the local bye-laws when deciding the ground footprint may result in chaotic conditions and inconvenience for you to live in the house. Therefore, always consult a local architect who is aware of all these regulations. It will also save you time that you may otherwise spend in getting legal and statutory permissions.
02. Ignoring current and Future Family Sizes
Remember, a house is not just for a year or two. It is for a lifetime and therefore needs to be planned for the long term. Designing your house based on your current family size is a mistake one should avoid. Also, don’t base the design on the current age of the family members. Don’t invest heavily in the children’s bedroom, as they will grow soon, and remember that the older members of the family will grow older. Be sure to design rooms with attached bathrooms on the ground floor and place staircases accordingly to accommodate older members of the family. If your family size is likely to grow in the future, make sure to plan for this expansion. If you are living in a joint family, different perspectives must be considered in the floor planning.
03. Ignoring the Local Climate While Placing a Room
A home has to be designed or modified to make sure that the residents are comfortable with the appropriate heating or cooling in the climate where the house is built. Working with the climate means you have to consider the temperature, humidity, air movement inside the house, exposure to radiation, and exposure to cool surfaces. Ignoring the local climate can affect the health of the inhabitants as they are comfortable only within a confined range of conditions. Such mistakes frequently happen when one copies a readymade plan from a book or website from a different continent. You shouldn’t blindly copy a floor plan meant for cold and dry climates like in New York or Chicago and use it in warm or hot and humid climates like in Mumbai. Hire an experienced architect who is aware of the climate or if you want to design the house on your own, make sure you have adequate knowledge of wind patterns, temperature, and rainfall in the area.
Know how important building orientation in architecture:
04. Forgetting Your Basic Needs/Likings While Designing Your House
Planning a proper floor plan increases satisfaction, as it creates a unique flow between the spaces and increases the resale value of the house. However, many homeowners forget to take care of their basic needs or likings. A good floor plan should be flexible and versatile. The flooring layout plan should also be ideal for all the rooms. Size also matters when making floor plan layouts. Maintain a balance between architectural designs and practical considerations, and don’t set features that will increase your bills. It is improper to do floor planning without first looking at your needs. You should look at the space and make a suitable floor plan after considering all your needs.
Every person and family has a different style of living and basic choices. If you cook regularly, you need a good and large kitchen, and if you don’t cook often, a smaller kitchen might serve you well. Similarly, if you perform puja everyday, you need a puja room, and if you are a voracious reader with many books, you need a library room with adequate space for your books. You can also plan for a Yoga corner, a gym, or even a music room according to your preference. If you love greenery and have a nice front yard, you need an inviting verandah, deck, patios, etc. So, first, define what you love and enjoy and design your home accordingly while also considering your budget.
05. Number of Storeys and Rooms on Each Floor
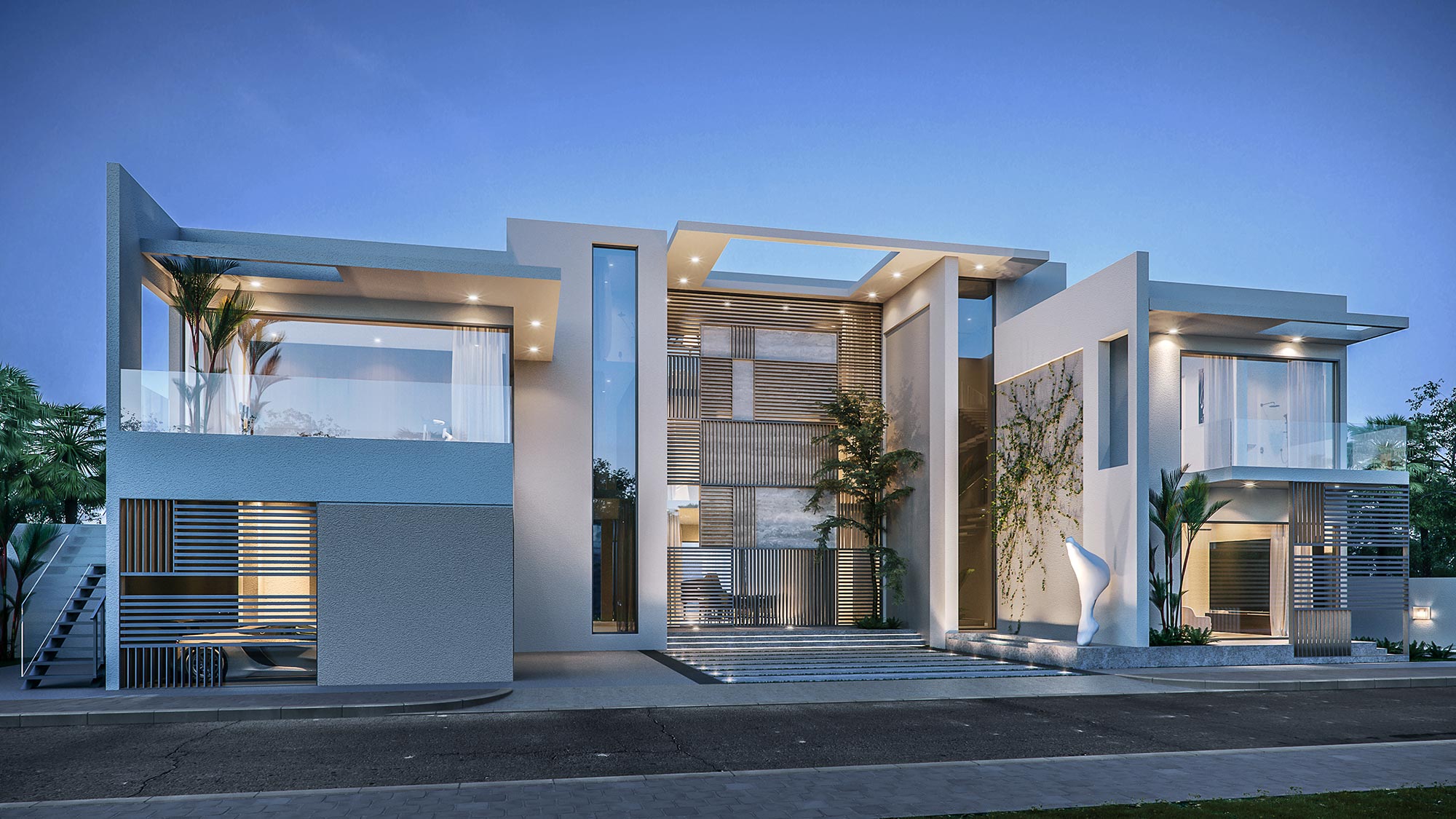
When planning a home, you must consider the family size and decide how many storeys it needs. For instance, if your family size is small, you need not construct a two or three -storeyed home exceeding your budget. Similarly, if your family size is large, you may require two or more storeys for your home with at least one bedroom on the ground floor.
- Parking:

Keep in mind the number of vehicles you have and the probability of having vehicles in the future. This will help you decide the parking area required near your home. Additionally, keep in mind that the parking area should not be congested else your car won’t be able to reverse or turn while parking.
06. Location of the Staircase
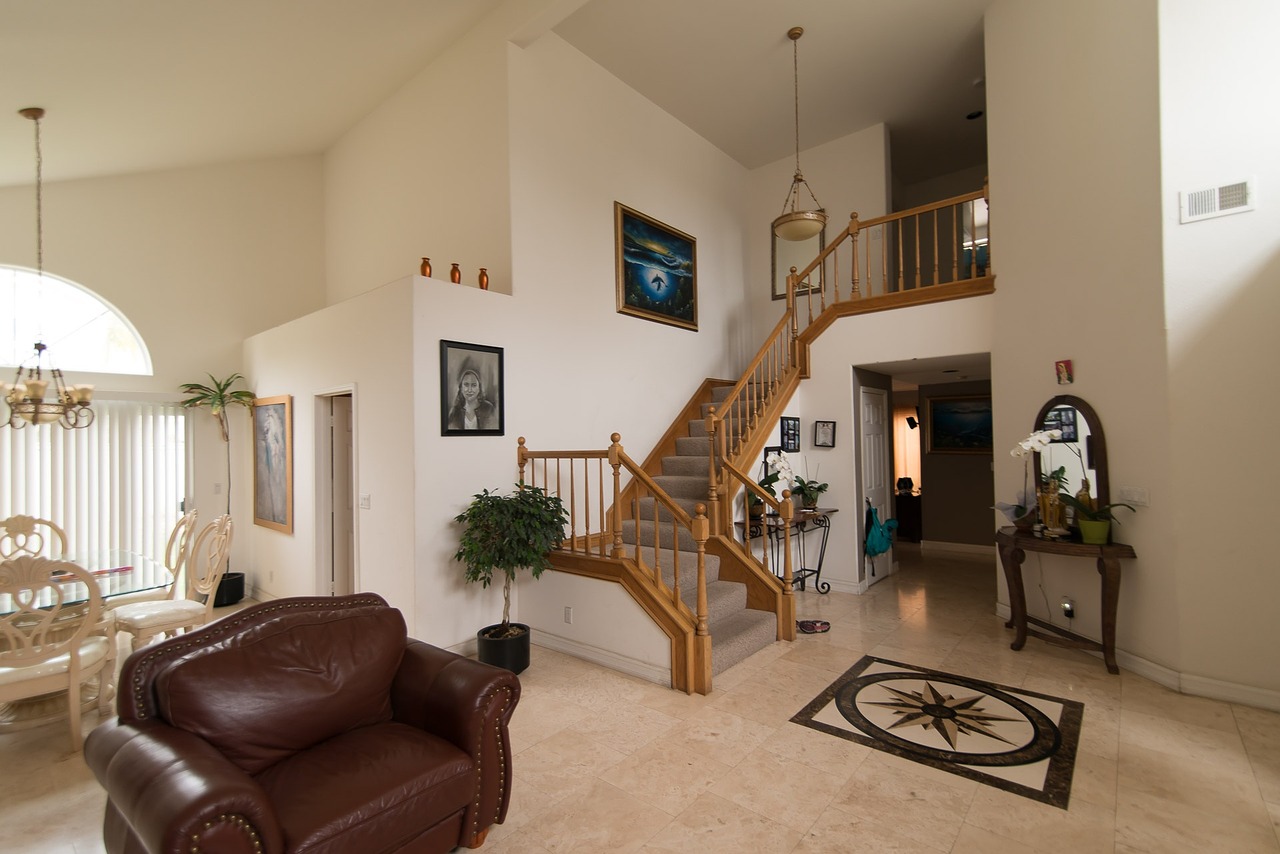
Staircases are critical for vertical circulation in the home. Hence, it is important to decide the location of your staircase. Today’s open concept layout focuses on function, accessibility, and the spacious feel it creates. Hence, your staircase must be located at such a place where it makes the most sense according to your family’s activities, routines, and lifestyles. But, in general, it can either be located centrally or in contact with the exterior wall. Make sure that the location of your staircase does not disturb the other spaces in the house.
07. Is the Floor Plan Too Large or Too Small
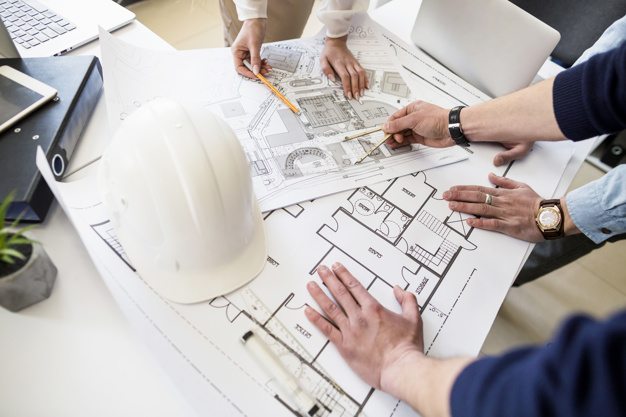
Houses that are too large need lots of money not only for construction but also for future maintenance and utilities. Houses that are too small will be uncomfortable.
Make sure that you have considered all aspects when designing the floor plan of your house. Always remember to consider family size when deciding the size of the house. Also, ensure that the house plan you create is understood by every member of the family. Not making the floor plan too large or small will help you avoid many floor plan mistakes. Looking at your floor plan on paper can be deceiving. It may look like you have plenty of space, but in reality, the place might be too cramped. You may think to design a big kitchen, but you might end up needing a small kitchen for your small family. Have second thoughts about your design to determine if you need to go for larger or smaller floor plans for your house.
08. Not Every Floor Plan Is Suitable To Your Lifestyle
One of the biggest mistakes many homeowners make when choosing a floor plan is for getting their family’s culture and lifestyle. Assess your lifestyle before selecting a floor plan. Do you want a single or multi-story home? Do you want to live in a house with partitions for individual rooms or an open floor plan? Do you want dining room with kitchen or living and dining together? Your house should reflect your culture and lifestyle.
09. Functional Floor Plan
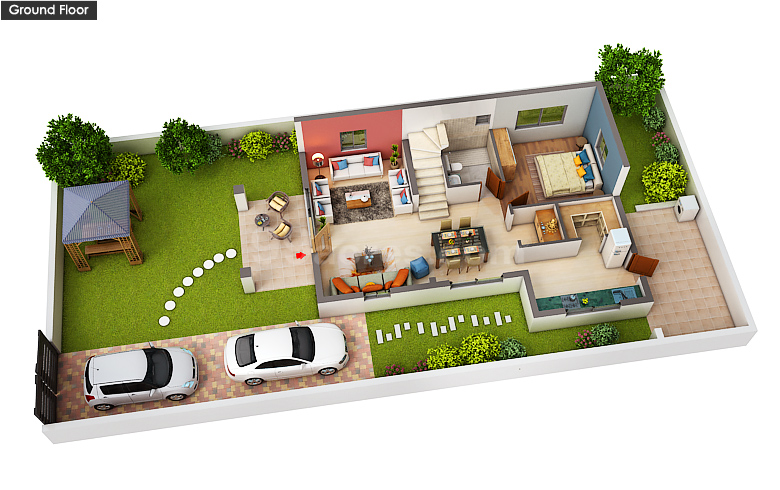
Avoid exposing the bedrooms towards a busy street. Bathrooms should be placed strategically to maintain privacy in the house. Ensure that the position of the toilet or the bathroom is outside the bedroom to maintain perfect privacy and arrange the rooms in such a way that you don’t have to face awkward situations.
10. Avoiding the Study of Proportions While Floor Planning
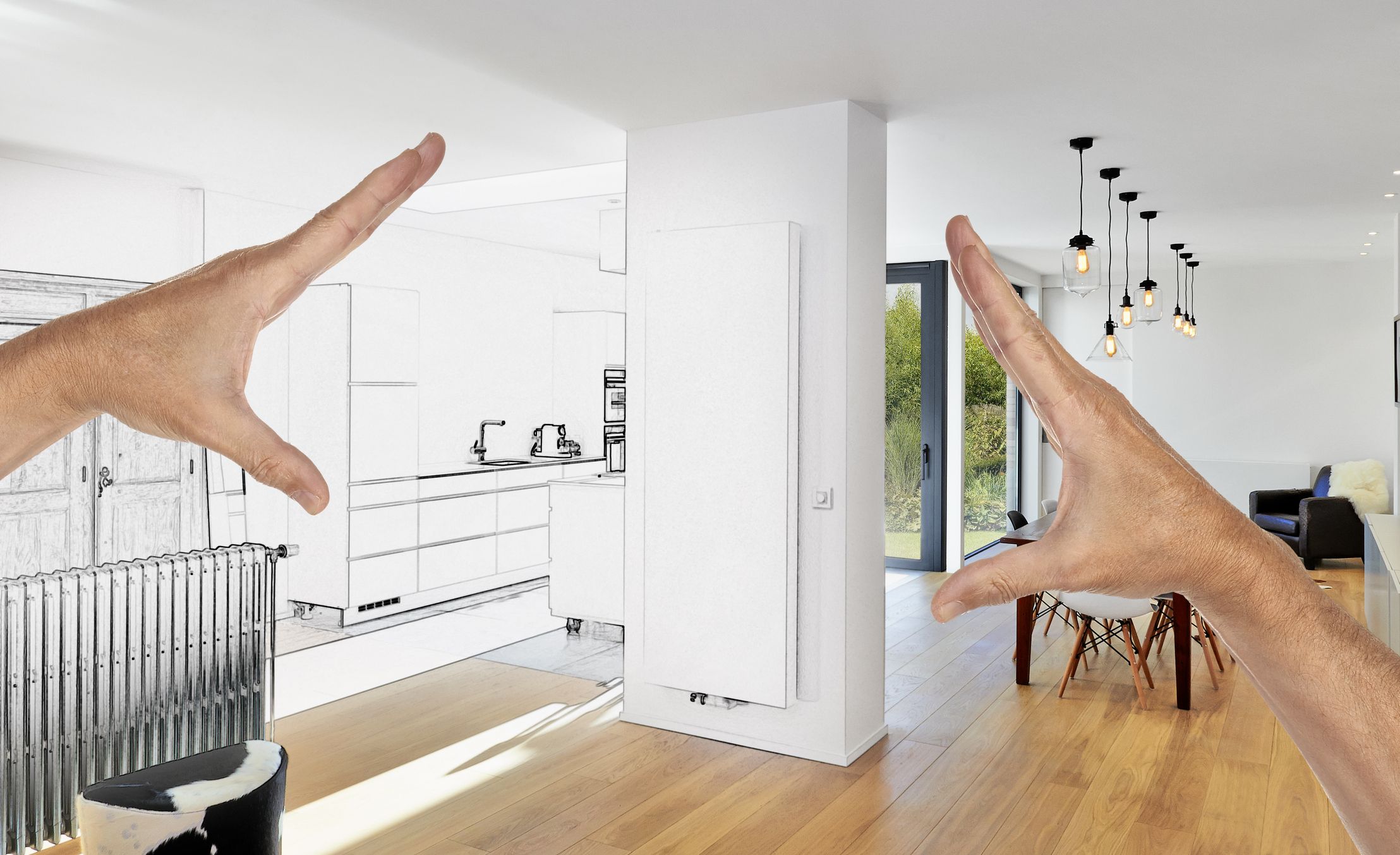
Messing with proportions is another floor planning mistake many commit. An appropriate room layout is important as it will help you decide the correct place for specific rooms. See that all rooms have a good length to breadth ratio and ensure to make a complete furniture layout with the location of lamps, their switches, placement of the AC, etc. Ensure that you have enough space for movement within the room. Also, ensure that you take the correct measurements of the area where you are planning to construct the house as it will give you a precise idea of how to design the house. Every room in the house should be designed with the required optimum space as it will help you save space that can be used for other family activities.
11. Forgetting the Entrance Lobby
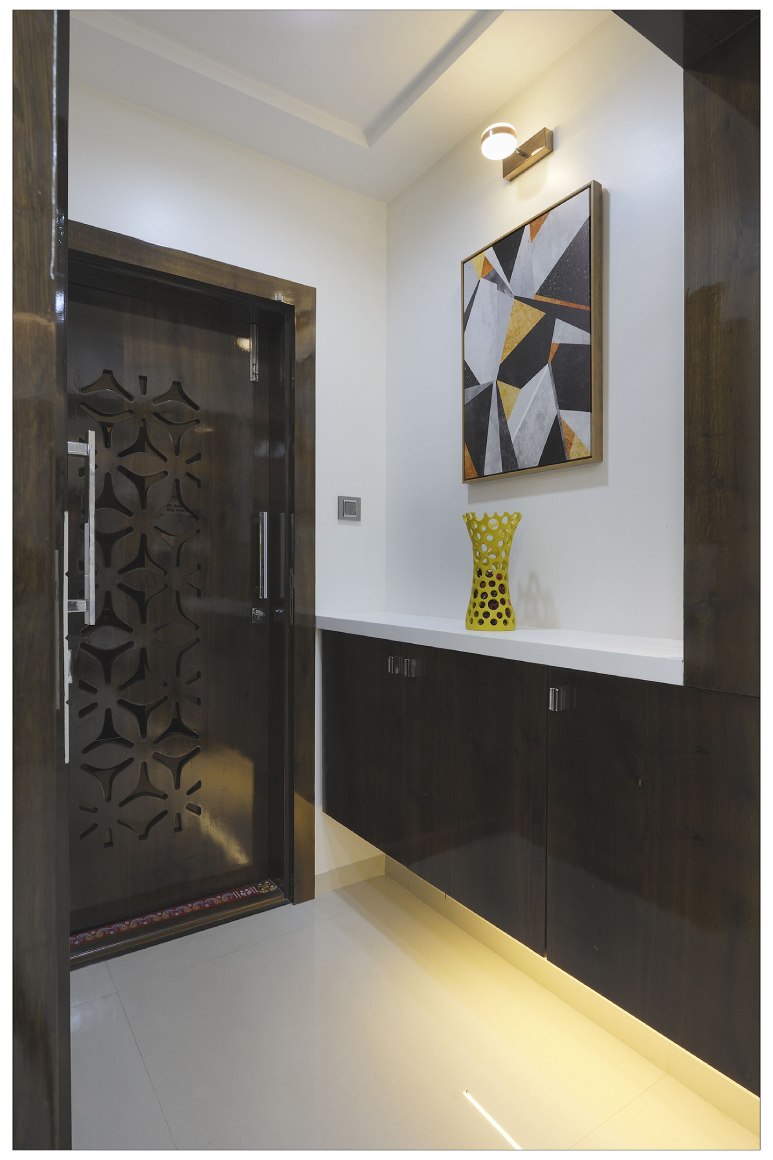
An entrance lobby that directly opens to the main entrance door of the house and the living rooms or guest rooms is desirable. An entrance lobby is comfortable for the residents, as well as for the guests and visitors. Many designers forget or even disregard the entrance lobby, and this proves to be a mistake if privacy is not considered when designing the floor plan.
12. Layout of Doors/Windows and Cross-Ventilation
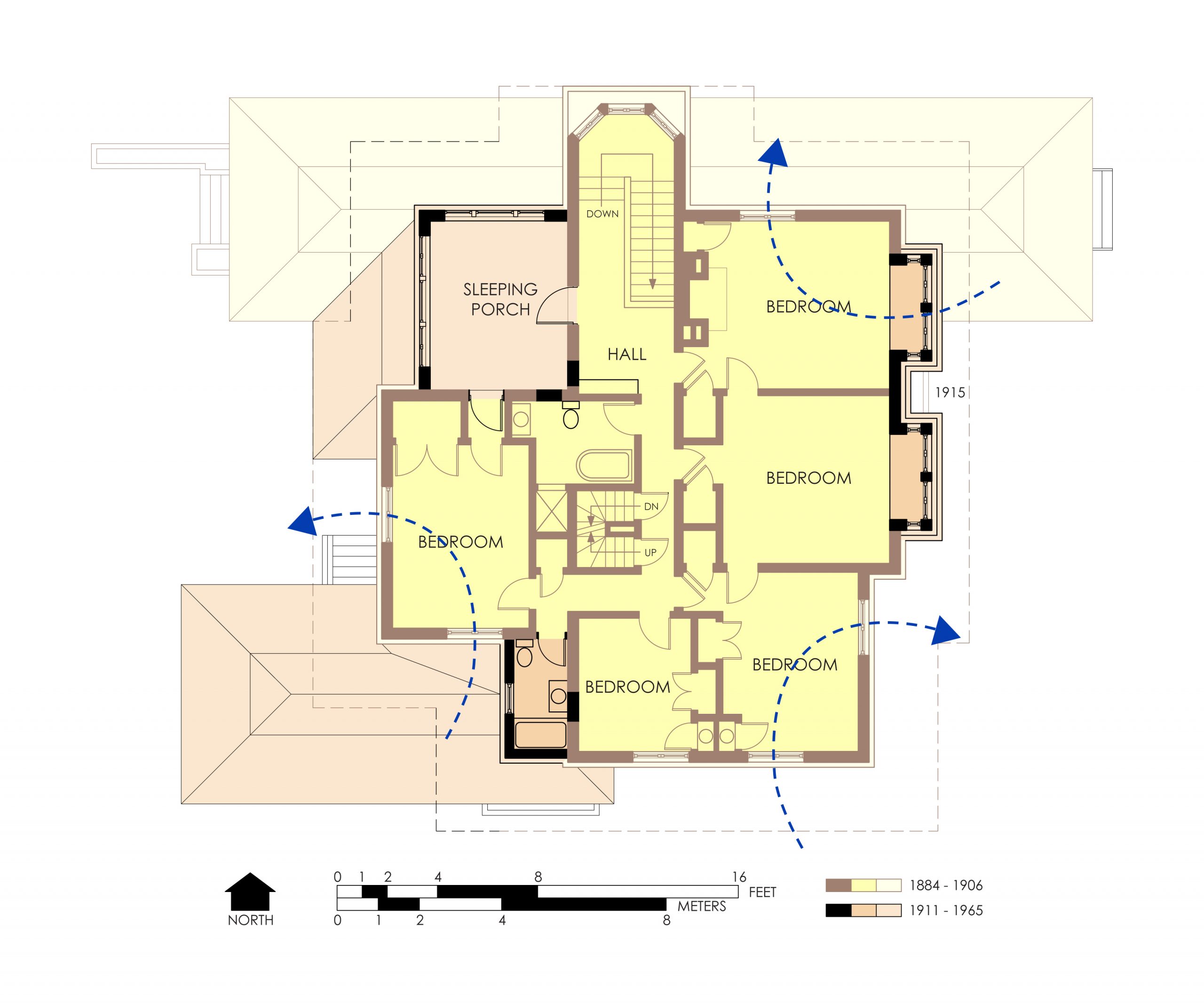
While designing the floor plan, it is vital to decide the correct layout of doors and windows, as they play a crucial role in cross ventilation and maintaining the functionality of the spaces. Floorplanning should be done in such a way that when you open a door, it should not disturb the other functions in the house. Windows connect you to the outside world and help in cross ventilation. There is no point in providing windows that open to a dead wall. So, your window must offer a view. Additionally, windows must be placed in appropriate directions according to the prevailing winds in your area.
If you want tips for good ventilation in homes, here we have provided them especially for you:
Tips to Ensure the Good Ventilation in Home!
- Not Working Over the Door Size and Openings:
After finishing the floor plan, focus on the arrangement of the furniture. Before making your floor plan, check the height and size of the doors concerning the furniture that will be carried inside the house. You should be able to move the furniture through the doors easily. You can either bring factory-made or readymade furniture or build the furniture inside the house. However, every space in the house should have the ability to be renovated and imprinted with any idea.
13. Not Considering The Hidden Costs While Floor Planning

While designing the floor plan of a house, we must take care of all requirements necessary at that particular time. Many homeowners make the mistake of including in their floor plan items that may seem wonderful but can be costly in the long run. You can make further upgrades later, depending on your requirements. This will save you a lot of money which can be used for other purposes. Ask your architect or designer to give you options for the effects you require without wasting every month on hidden costs. If you need a brighter interior, provide a large skylight or use a solar tube. If you have a large or double-height room, note that you are almost doubling your cooling or heating costs. You are also increasing your cleaning and maintenance costs.
14. Privacy w.r.t. Neighboring Property
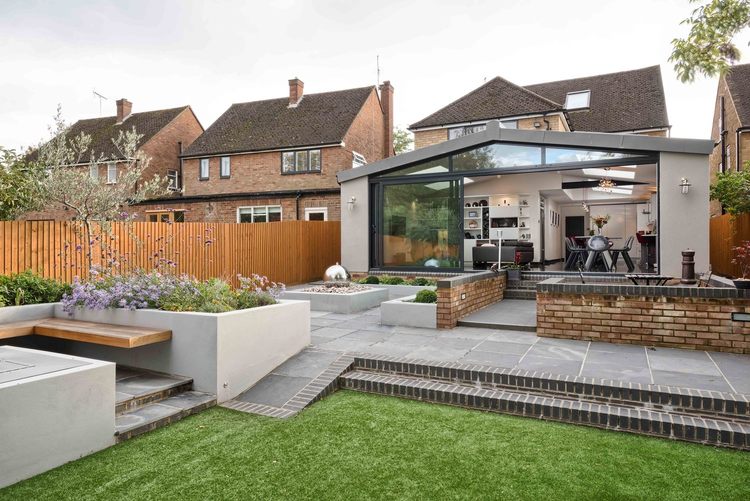
If you ever want to change your floor plan in the future, don’t forget that you can’t change your location. A common floor plan mistake is falling in love with the floor plan and forgetting about the property or the neighboring properties. If you like the floor plan layout of the master bedroom but don’t like how it looks out over the street, there might be a chance that your home will have a different aesthetic and make you feel different. When choosing a floor plan, ensure that you consider your privacy with respect to the neighboring property.
15. Not Considering Architectural Features that Might Be Costly in the Future
Architectural features may sound exciting, look amazing on a 2D floor plan, and feel good when you stand inside the finished home. However, expensive floors, ceilings, windows, skylights, and other architectural features can impact your cost.
16. Forgetting to Calculate the Size of the Furniture
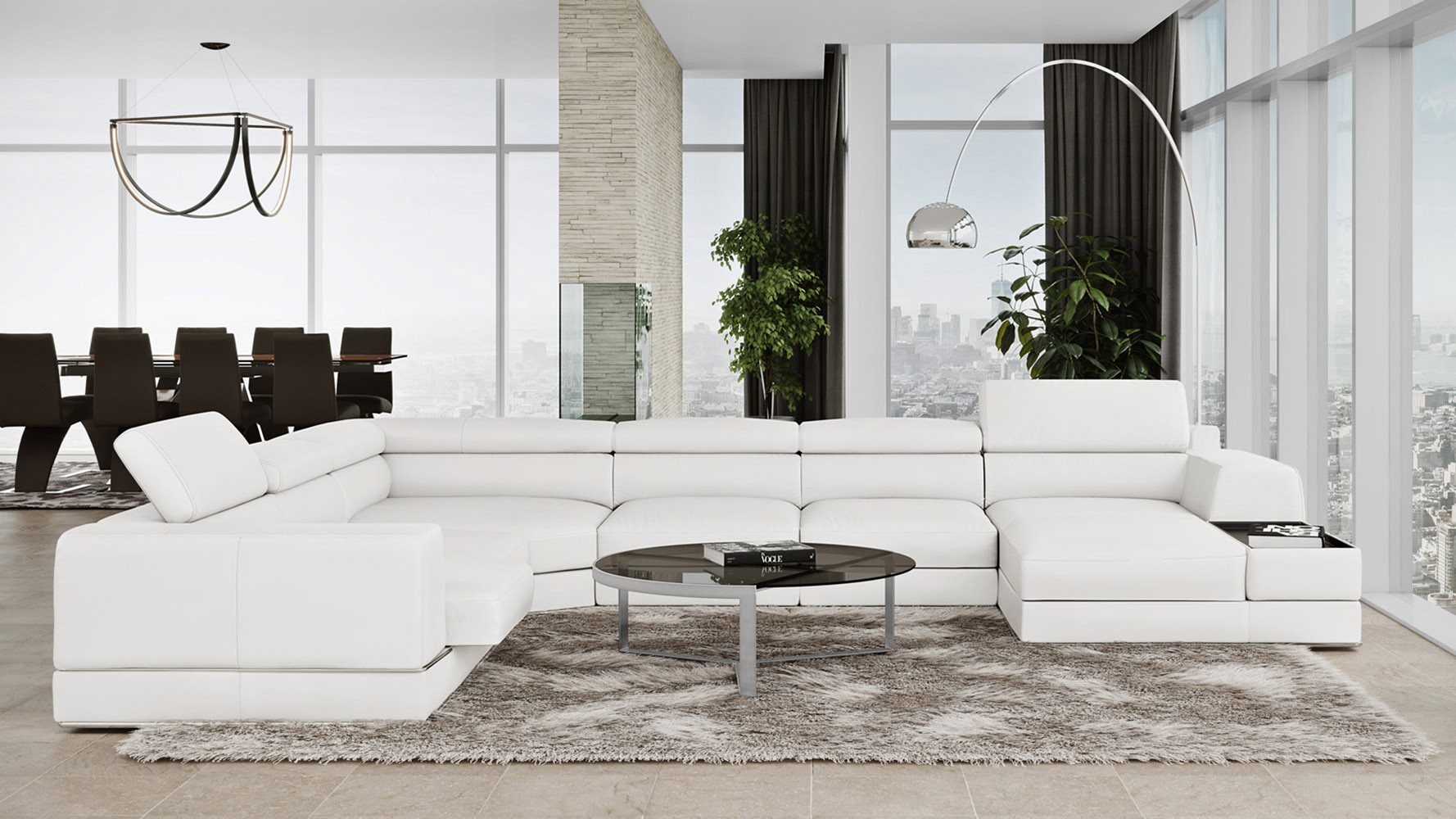
Furniture provides functionality as well as a luxurious look to the interior of a house. When designing the floor plan of your house, be sure to take proper measurements of the furniture as this will help you place them in the house without any problem. Furniture can also be made according to the space available in the house. If you are not sure of the size of the room you will require, measure your existing furniture to determine the amount of space you will need in your floor plan.
17. Common Nuisance: Mosquitoes/Water/Dust
While designing a floor plan, most architects forget that mosquitoes, dust, and water will be present at the site. See to it that your floor plan has all the features needed to avoid the nuisance caused by these elements.
Once the house is constructed, it is almost impossible to make changes if there are any mistakes. Sometimes, the floor plan you make may have dead spaces where water accumulates or there are mosquitoes or dust has jammed the space. This can lead to unhygienic conditions in the house.
18. Number of Bathrooms and Wet-Dry Areas in the Bathroom
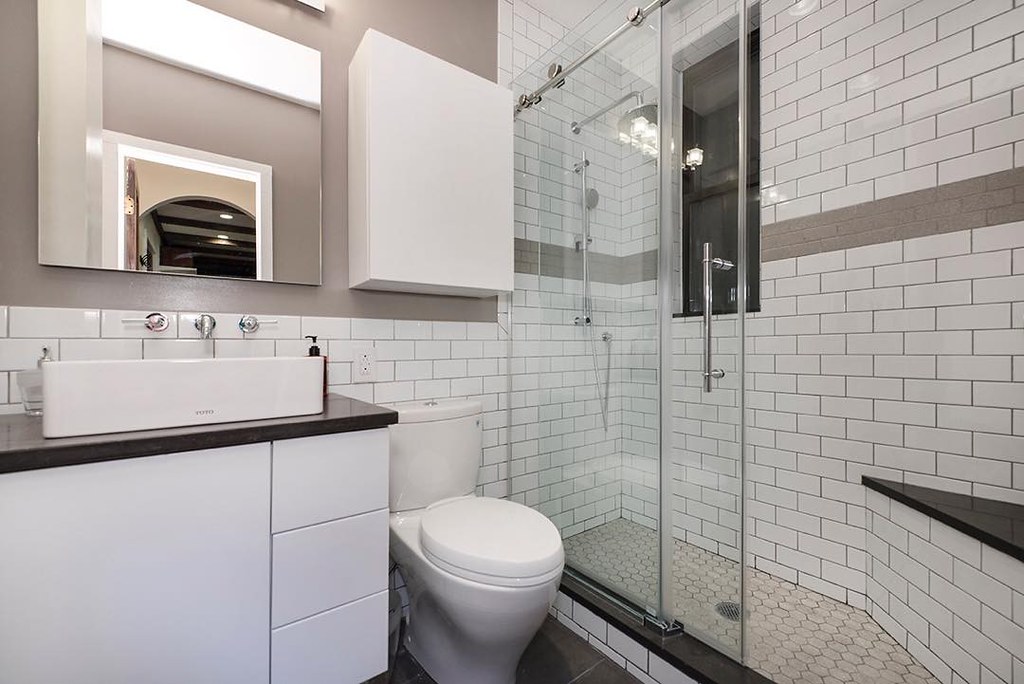
While designing a detailed layout of the bathroom, make sure that you have properly laid out the dry and wet areas, i.e., the shower, toilet, and sink.
Also, decide whether you need an attached toilet with all bedrooms or if some rooms can share a toilet (in case you cannot afford many bathrooms). Ensure that the sizes are optimum, i.e., they are not too large nor too small. Larger bathrooms are extremely costly and difficult to maintain whereas small bathrooms are uncomfortable.
If you don’t plan to increase the number of bathrooms in the house, consider allowing easy access to parts of the bathroom currently not in use.
19. Inability to Understand the Floor Plan Drawings?
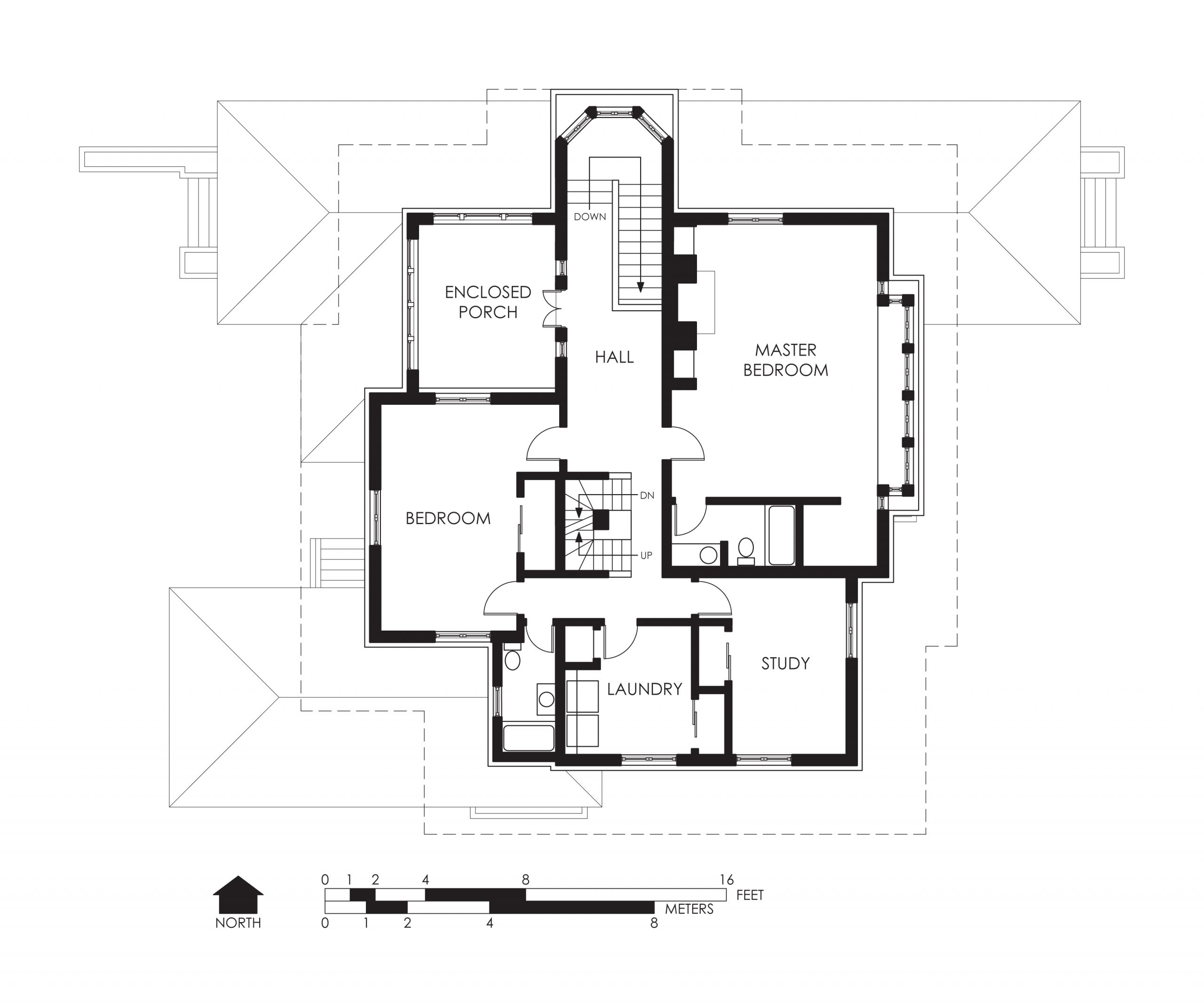
If you have just started making a floor plan to design your dream house, you will likely review other architectural drawings or floor plan drawings. For many homeowners, the nomenclature and symbols can be difficult to understand. You are supposed to know what every window, door, swing, or stair space will look like in the floor plan. Don’t make the mistake of just assuming what is on the floor plan. Ask the designer if you have any doubts.
Conclusion
Decisive floor plans will lead to a strong base for your home. Before taking any further steps or decisions, consider the above fundamentals when planning or designing your house. Keep these pointers in mind and avoid these common floor plan mistakes to make the perfect floor plan for your house.
Image Courtesy: Image 8, Image 12
Author Bio
Sai Charan Gundreddi – Sai Charan Gundreddy is an author and a freelance content writing specialist with over 3 years of experience in the field. A writer by day and a reader by night, he is loathe to discuss Hinderer in the third person, but can be persuaded to do so from time to time.
























