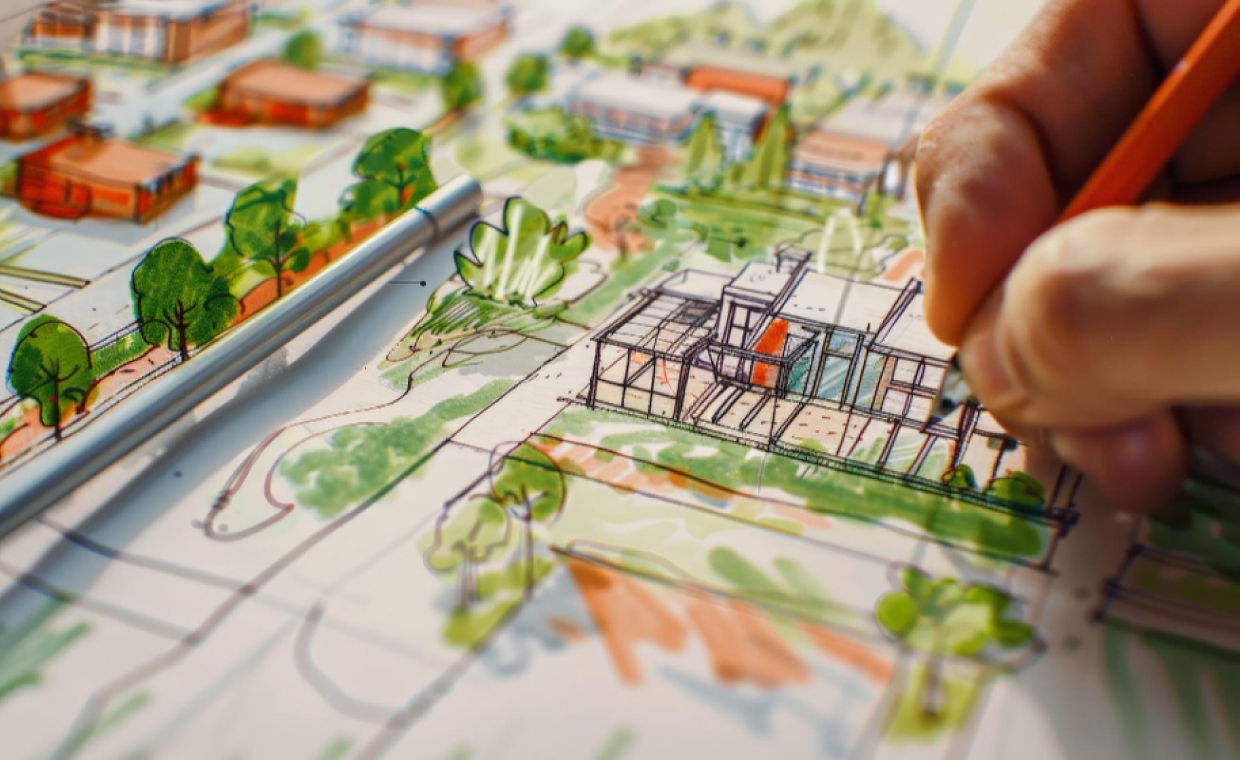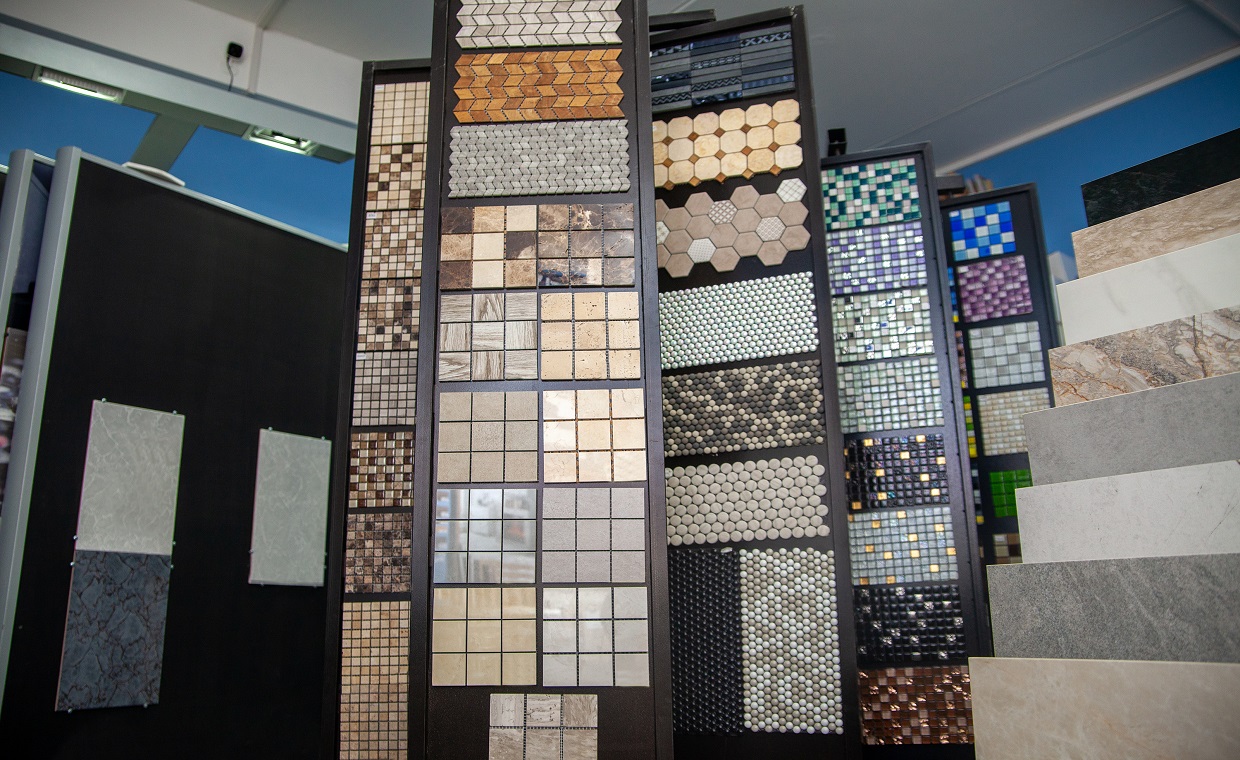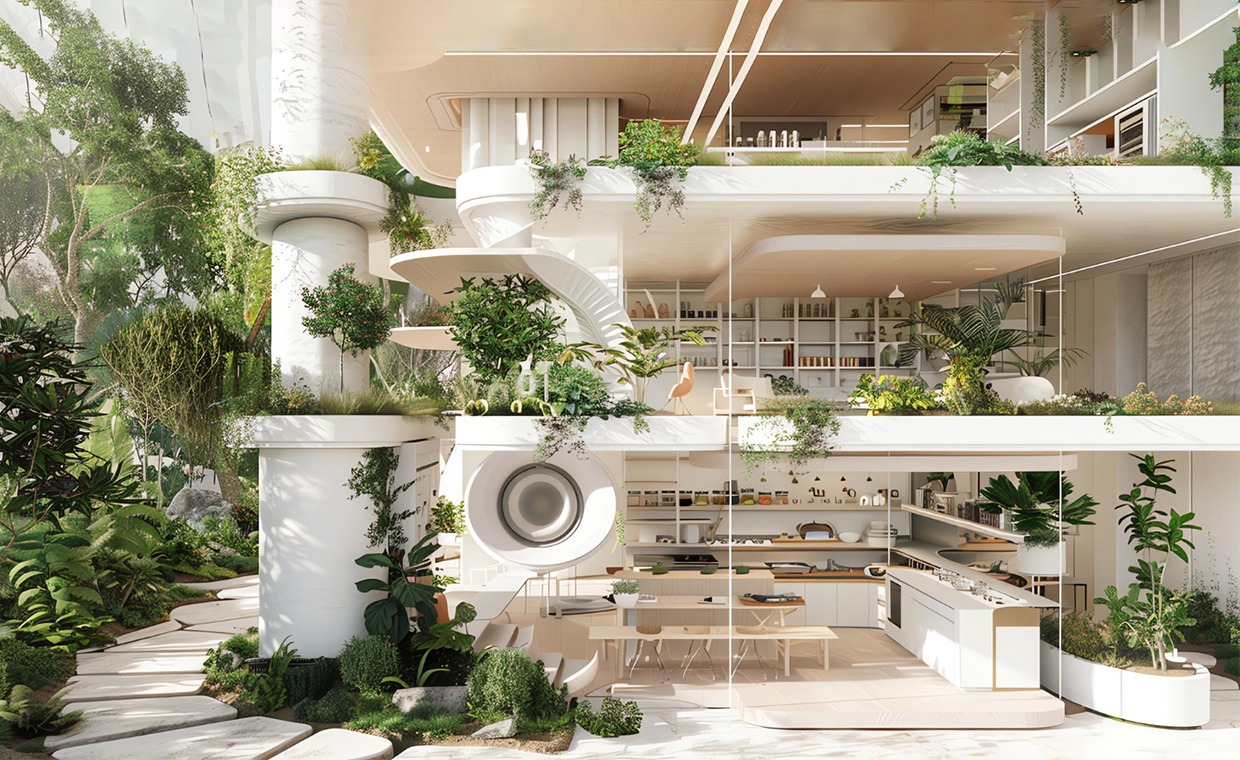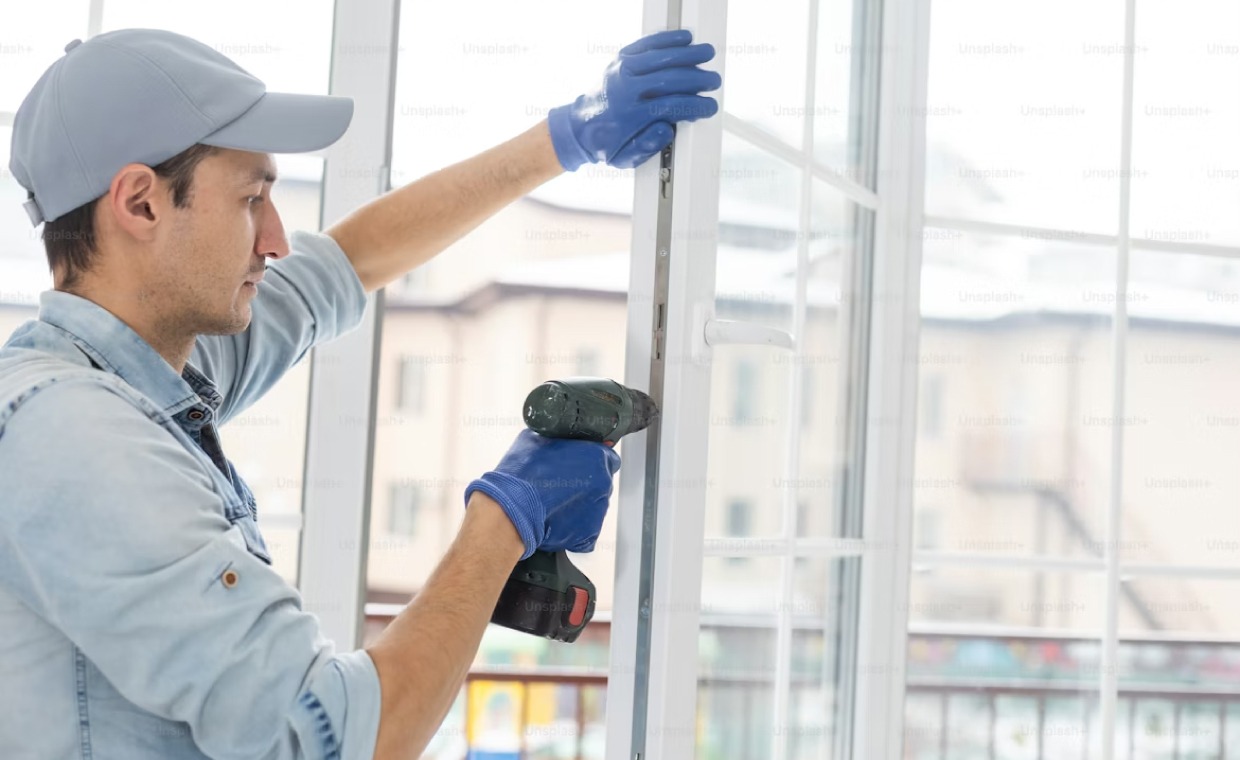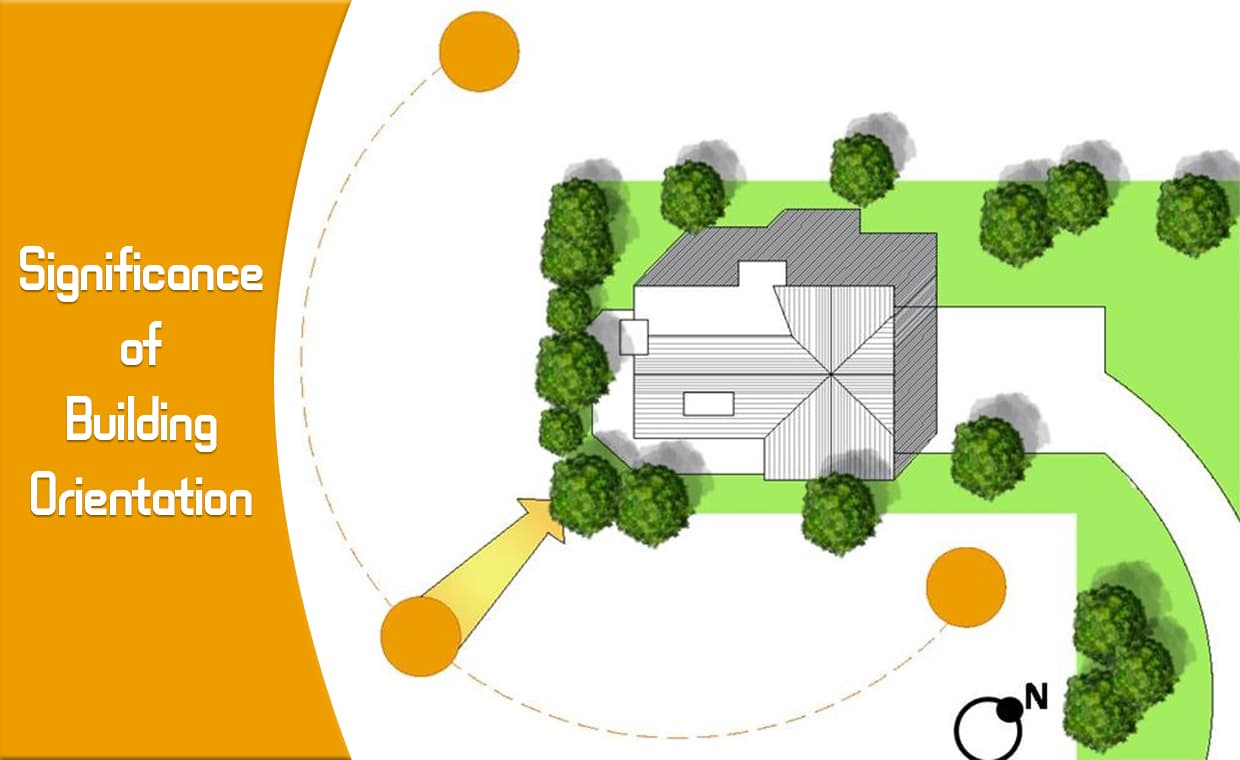
The building orientation is generally used to refer solar orientation while planning of house with respect to sun path. The orientation can refer to a particular room or most important, the building facade. The word ‘building orientation’ is basically the positioning of a building with respect to the sun, usually done to maximize solar gain at the appropriate time of the year when required in cold climate and to minimize solar gain in a hot climate. Best house orientation can increase the energy efficiency of your home by making it more comfortable to live in and cheaper to run from energy consumption point of view. The fact is that the sun is lower in the sky in winter than in summer allows us to plan and construct buildings that capture that free heat in winter and reject the heat in summer. The building orientation of the whole building plays an important part in designing a good home.
South building facade or orientation receives maximum solar radiation during winters, which is preferable. As South building façade has the advantage of receiving more solar radiation during winter than that of receiving during summer. For house windows & doors or openings on the south facade, small overhang or curtains can cut off direct solar penetration during summer and allows it during winter. This is a most beneficial aspect, not available on any other facade.
East and west receive maximum solar radiation during summer. West is a crucial orientation because high intensity of solar radiation is received during evening hours, when the internal gains are also at its peak.
Therefore, Deep verandahs or sunshades in the south and west facades would effectively exclude these strong evening rays.
Aim of Building Orientation:
The most frequently used rooms during the day are oriented in the East and the North whereas the rooms that are used mostly at night are restricted to the South and the West, which are hotter directions.
Plan your house windows & doors in the East to allow the Sun’s UV rays to penetrate into the house in the mornings.
The orientation of kitchen should be towards the east to allow the UV rays to destroy the germs that tend to multiply in the presence of moisture & food.
The design of houses should be in such a way that all rooms get the maximum benefit of the sunlight whether the occupants desire it or not.
While deciding the building orientation, one must also take into consideration the location of landscape feature in a plot, i.e. trees, planters, etc. which will affect the building depending on sun direction and sun path.
Trees and tall shrubs should be planted towards south and west of the site to protect the inmates from the afternoon heat and to provide them with oxygen. The open water bodies in gardens should be kept in the north-east to enable the morning UV rays of the sunlight to destroy germs & bacteria before using it.
The chief aim of the best house orientation is to provide physically and psychologically comfortable living inside the building to give good health & happiness to the user in a secure way.
Also Read:





