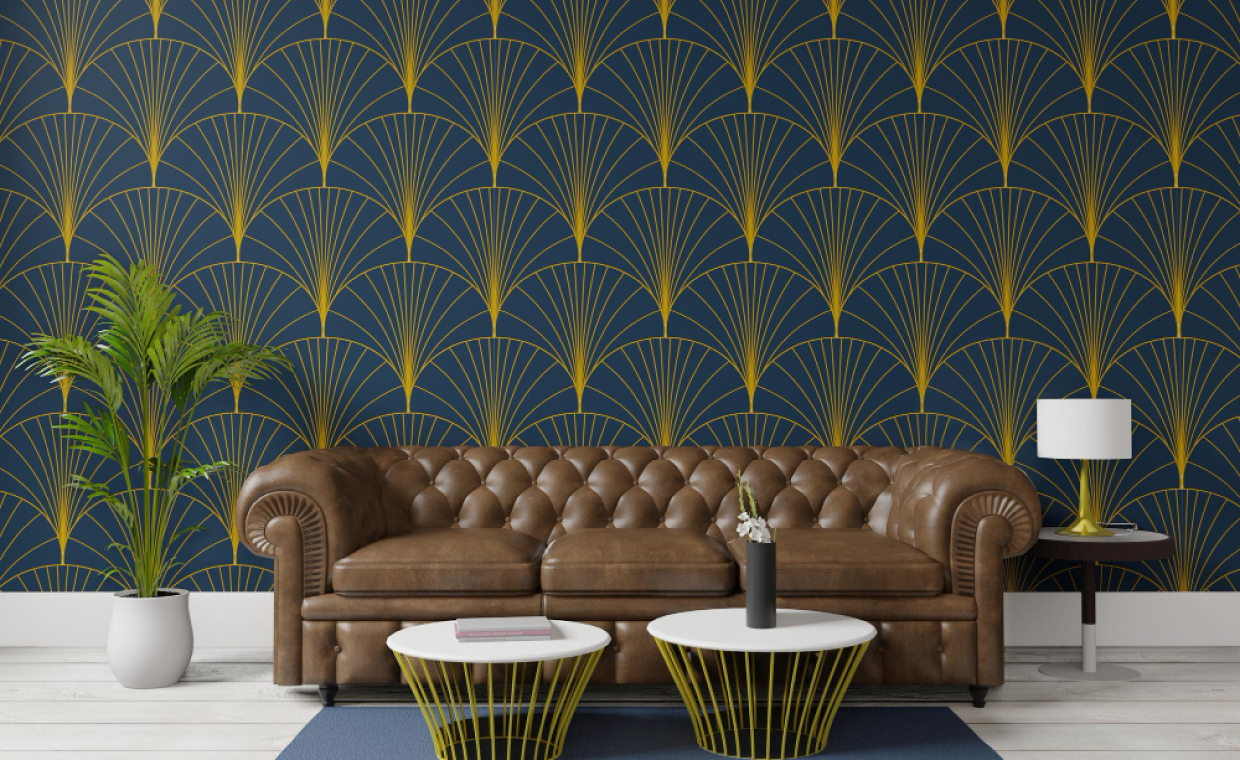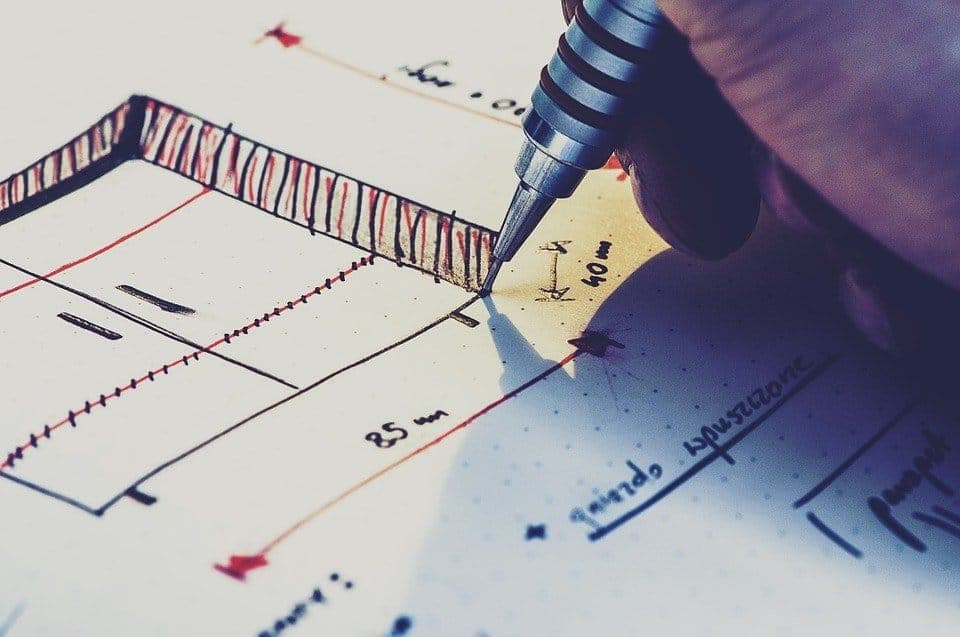
Drawing is a form of a visual art. It is the oldest form of human expression & probably most popular as it does not require any educational qualification to read a drawing. An architecture drawing or architect’s drawing is a technical drawing of a building that falls within the definition of architecture.
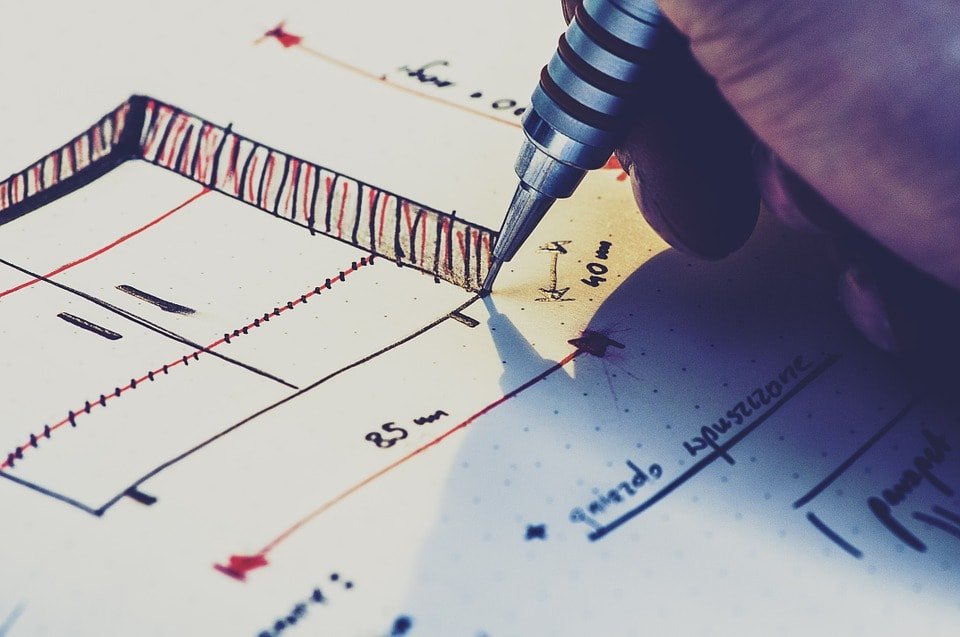
There are numbers of purposes to use an architecture drawing. A licensed architect uses drawings to develop design ideas into a coherent proposal, and for communicating ideas to the clients. The drawings include different views like, floor plans, sections, elevations etc. A unit of measurements, sheet, size, annotation & scale also plays an important part.
Conventionally, drawings were made by hand on paper with ink – it is called architectural drafting and if you need the copy of the same architecture drawing then one has to redo it again laboriously! The twentieth-century shifted to drawings on tracing paper, so that multiple copies can made available efficiently.
The development of technology has a major impact on the method of drafting drawings. Computer software (like cad drawing, Revit architecture, etc,) has made easy producing drawing smartly, very easily.
An architecture drawing indicates the overall appearance, inside or outside the structure. It is also used to indicate precise measurements and other details for construction. Detailed drawings for construction purposes should be issued as a set, with different sheets indicating different types of construction. Architectural drawings describe the location of the building and it’s placement. This drawing gives a complete view of the building.
Purpose of Architecture Drawings:
- To develop a design idea into a coherent proposal
- To communicate ideas and concepts to clients – contractor
- To convince clients of the merits of design
- To enable a building contractor to construct it
- As a record of the completed work – as built drawings
- To make a record of a building that already exists
Types of Architecture Drawings:
Architecture drawings are produced for a specific purpose and can be classified accordingly
- Survey drawings
- Presentation Drawings
- Working Drawings
a) Survey Drawings:
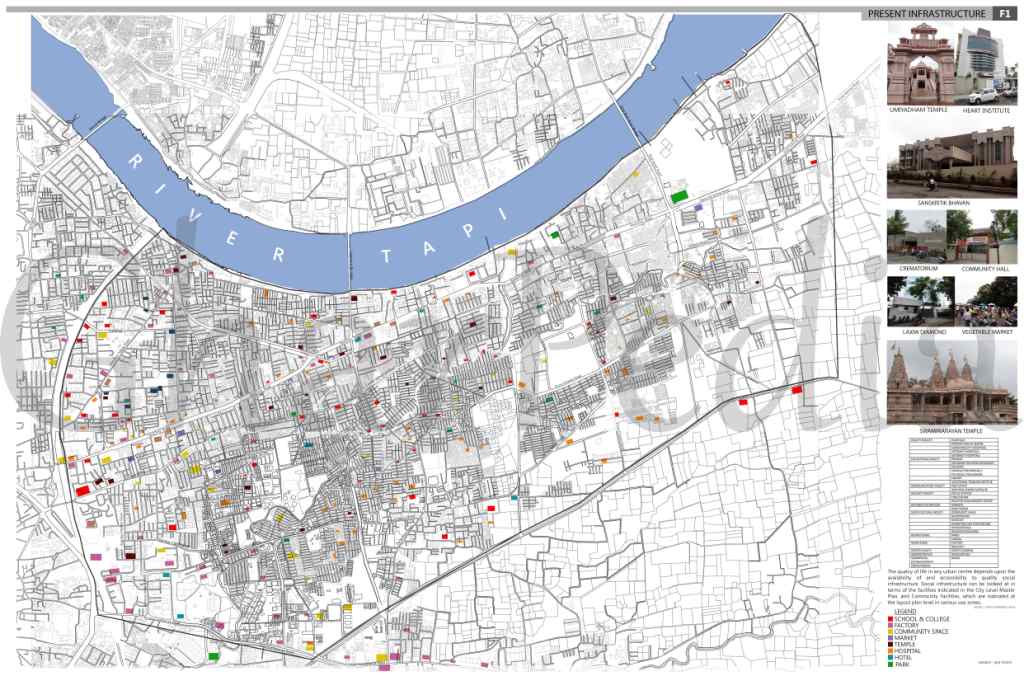
Survey drawings give the measurements of existing land, its area, levels, north and surrounding like approach roads, etc of structures and buildings. Architects need a proper set of survey drawing as a base for their design, to establish exact dimensions for the construction work.
(b) Presentation Drawings:
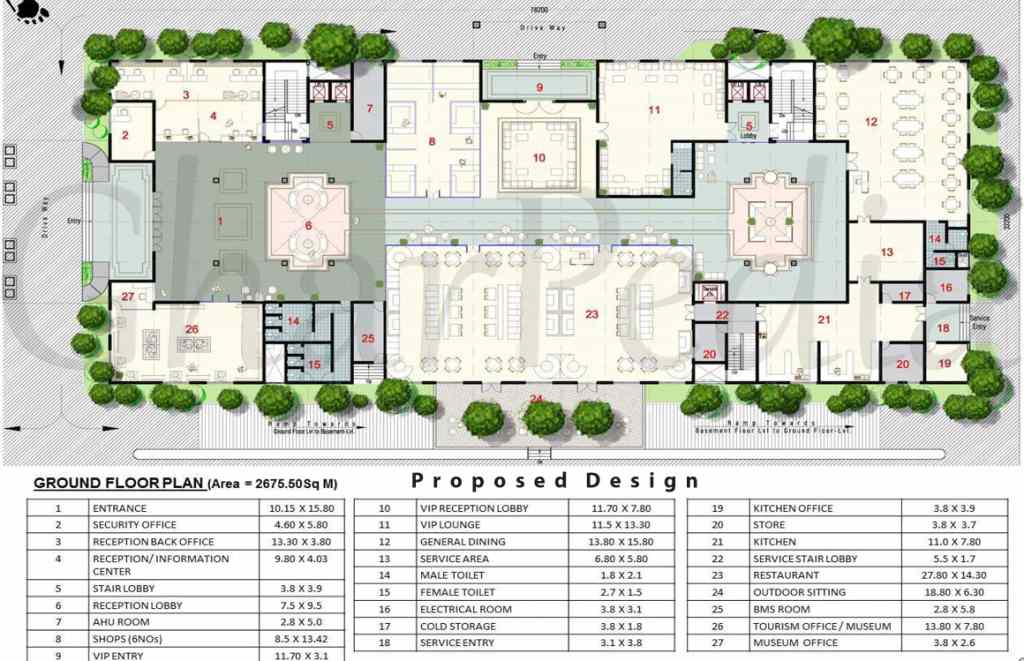
Presentation drawings are an illustration of design ideas to visualize the actual design. Presentation Drawings should appear realistic and hence they include people, vehicles, and trees. Some reference images are also used to give an idea of the similar style of design. Architectural rendering is also the important part of the presentation. It is the art of adding surface textures and shadows to show the visual qualities of a building more realistic. Architectural rendering can be created with the pens & ink, pencils, coloured pencils, water colours, markers, etc. Architectural rendering techniques vary. Some methods create a simple flat images or with basic shadows!
(c) Working Drawings:
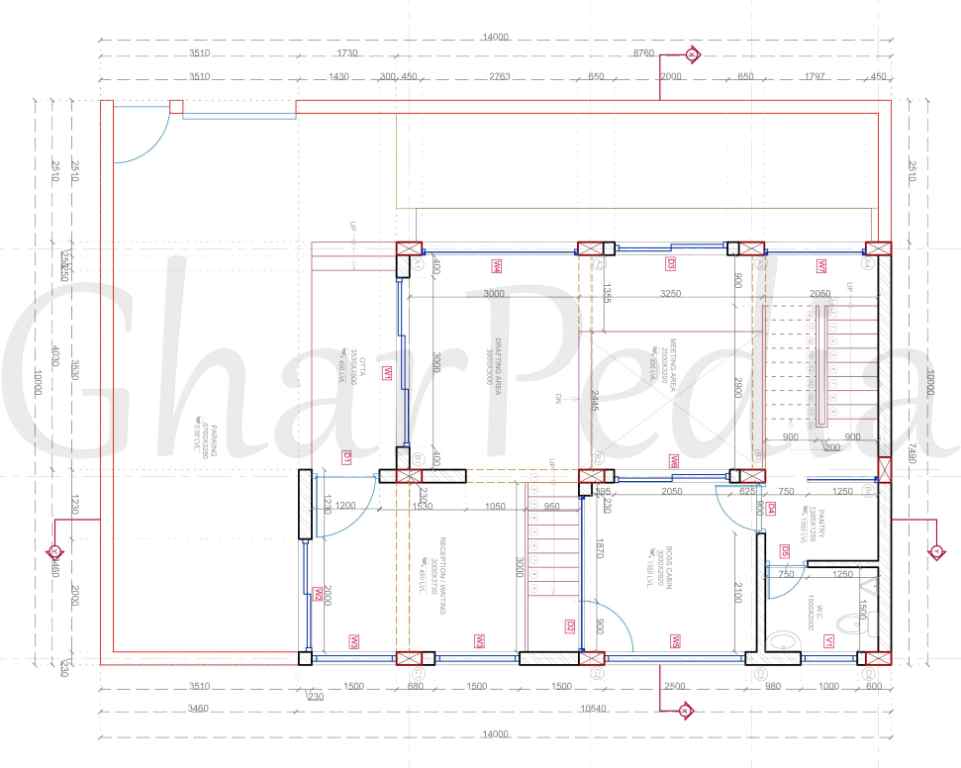
Working drawings include tones or hatches to emphasize different materials, but they are diagrams, which are used for the site execution.
A comprehensive set of detailed drawings are very important in building construction. It includes both architectural and structural drawings. There are divisions for working drawing like, location drawing, assembly drawing & drawings for different components:
- Assembly drawing show how the different parts are put together. For example, detail of wall will show the layers that makeup construction and how they are fixed to structural elements, openings, and fabricated components.
- Component drawings are made in detail for the different components of the building or design. For example, doors and windows to be fabricated in the workshop and deliver to site complete and ready for installation. Larger components may include roof trusses, cladding panels, cupboards, and kitchens.
Traditionally, working drawings would typically consist of set of plans, sections, elevations and some details for the complete explanation of design. In modern time, working drawings are made more in detail because of technology. Understanding the layout and construction of a modern building involves studying an often-sizeable set of drawings and documents.
Later-on after the completion of the project the as built drawings are kept as a record!
Drawings is the language of communication and in visual art form it conveys how the buildings would look like and also how they would be assembled and constructed, so as to give strength and life to the building!


























