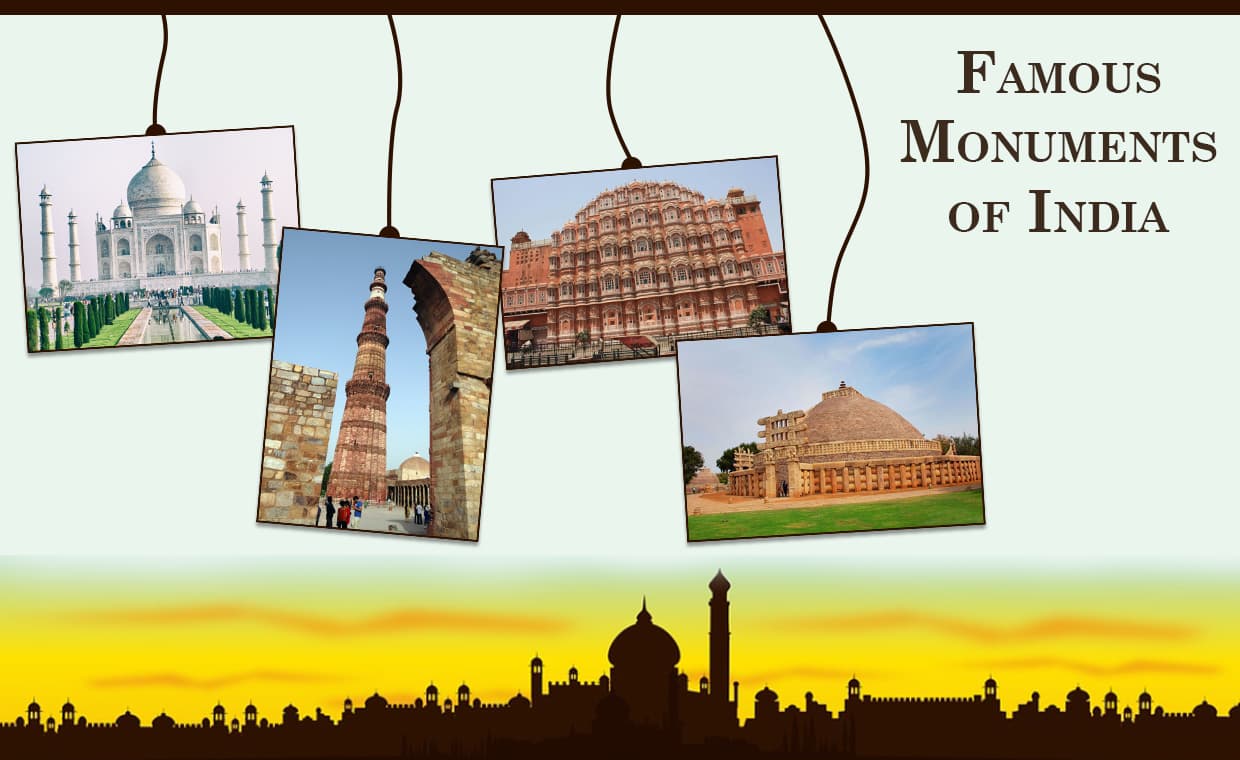
India is a nation that is rich in its History and Heritage. The architectural marvels of this country are worth watching and are among the India’s most treasured! The heritage of this nation, the ancestral property needs to be preserved with an excellent care so that it can be passed on to the future generations! India has famous historical monuments that are admired worldwide for its beauty. Every monument has an intriguing story and a fascinating history that makes these beautiful monuments even more prominent. The monuments are the standing examples of stretching the horizon of human imagination & thoughts. These monuments are centuries old and are the historical attractions with the examples of philosophies in the world!
Let us take you through the top 6 Architectural details of famous historical monuments in India, that you must know for their Beauty, Charm and Architectural Character!
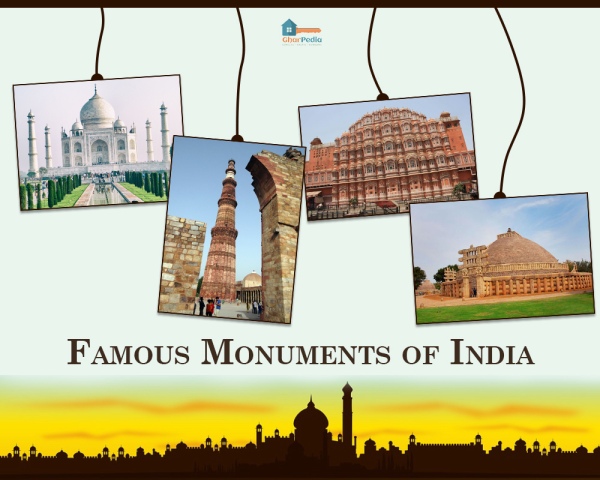
Taj Mahal, Agra:
The Taj Mahal is a white marble mausoleum located in Agra, Uttar Pradesh, India. Mughal Emperor Shah Jahan built it in memory of his wife, Mumtaz Mahal. Taj Mahal represents the finest and most sophisticated example of Mughal time architecture.
Taj Mahal is a prevalent complex of buildings & gardens that extend over 22.44 hectares and includes subsidiary tombs, waterworks infrastructure, the small town of ‘Taj Ganji’ and the ‘moonlight garden’ to the north of river!
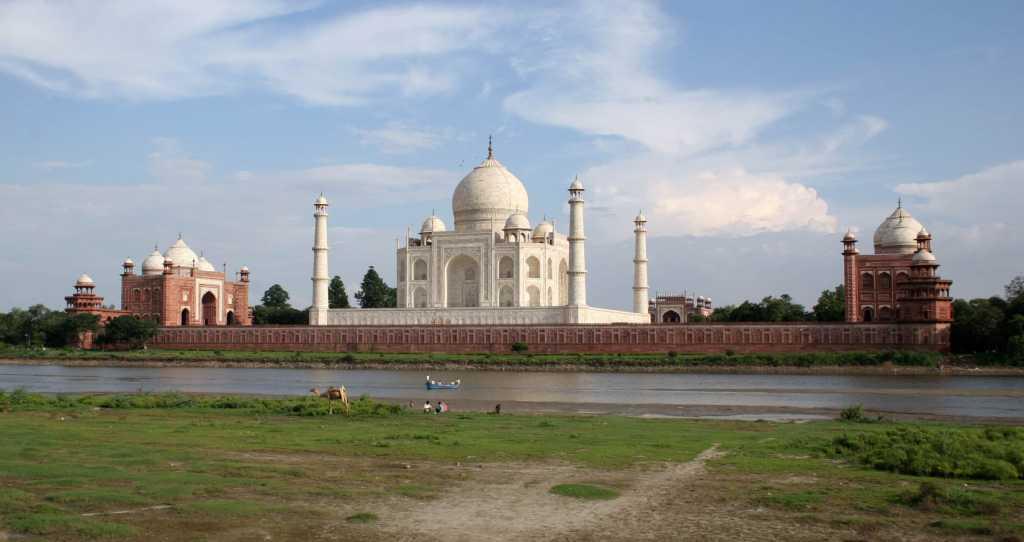
Architect: Ustad Ahmad Lahauri & Mir Abdul Karim
Architecture:
Taj Mahal Complex can be Divided into Five Sections:
01. The moonlight garden to the north of the river Yamuna.
02. The riverfront terrace, containing the Mausoleum, Mosque and Jawab.
03. The Charbagh garden is containing pavilions.
04. The jilaukhana for the tomb attendants and two subsidiary tombs.
05. The Taj Ganj, originally a bazaar and caravanserai only traces of which are still preserved. The great gate lies between the jilaukhana and the garden.
Levels gradually descend in steps from the Taj Ganji towards the river.
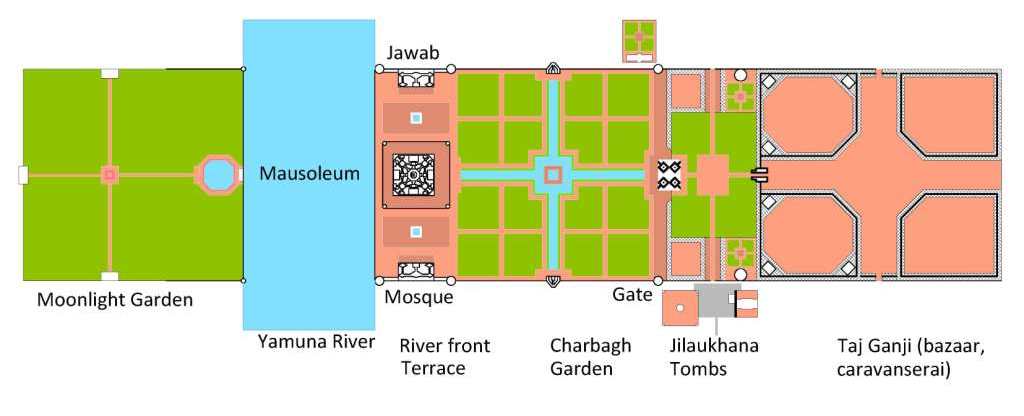
- A conscious interplay is established between the building’s elements, materials, its surface decoration, geometric planning and its acoustics.
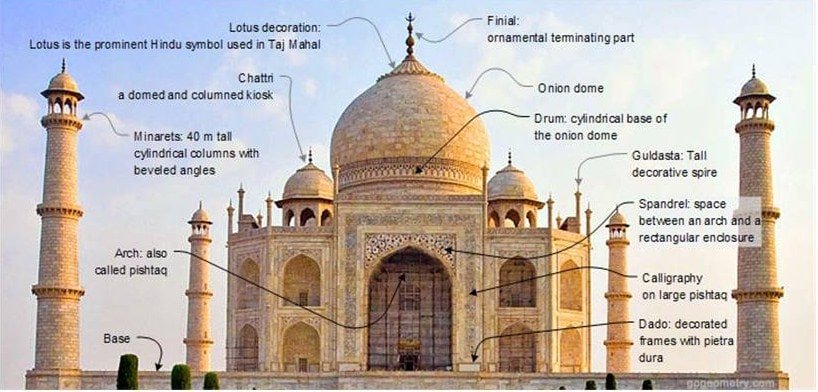
Courtesy - Delhitasa
- In Dimensional organisation – The Taj complex is ordered by grids
- Symmetry and geometric planning played an important role in ordering the complex.
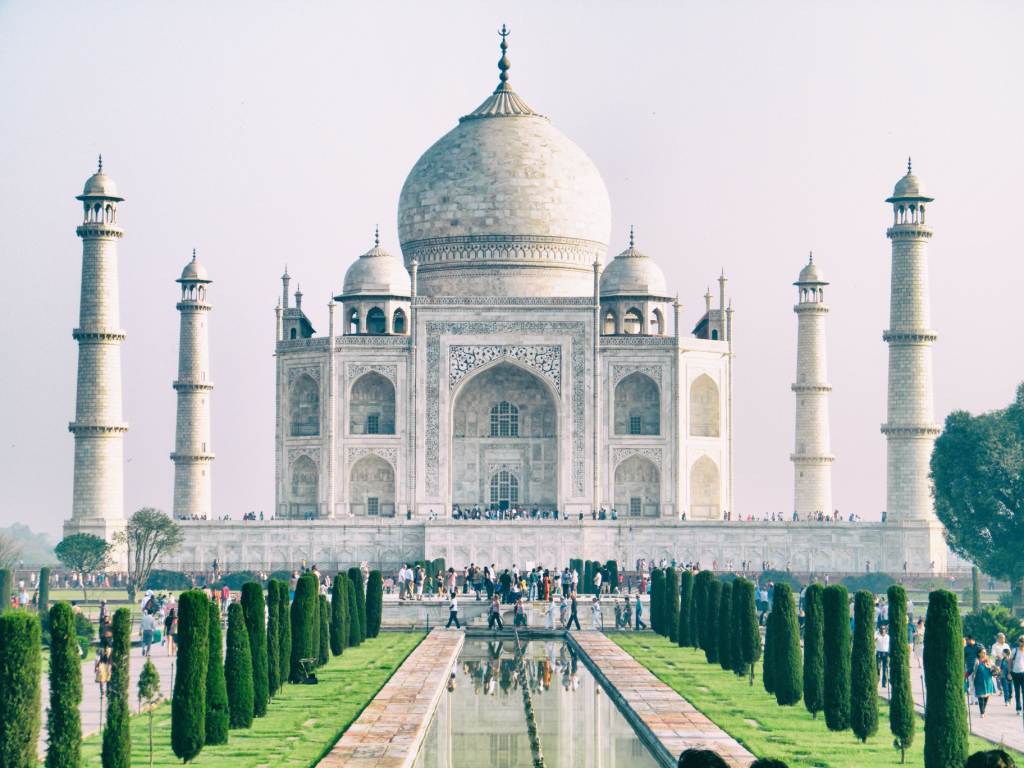
- In Taj Mahal, the hierarchical use of red sandstone and white marble contributes diverse symbolic significance!
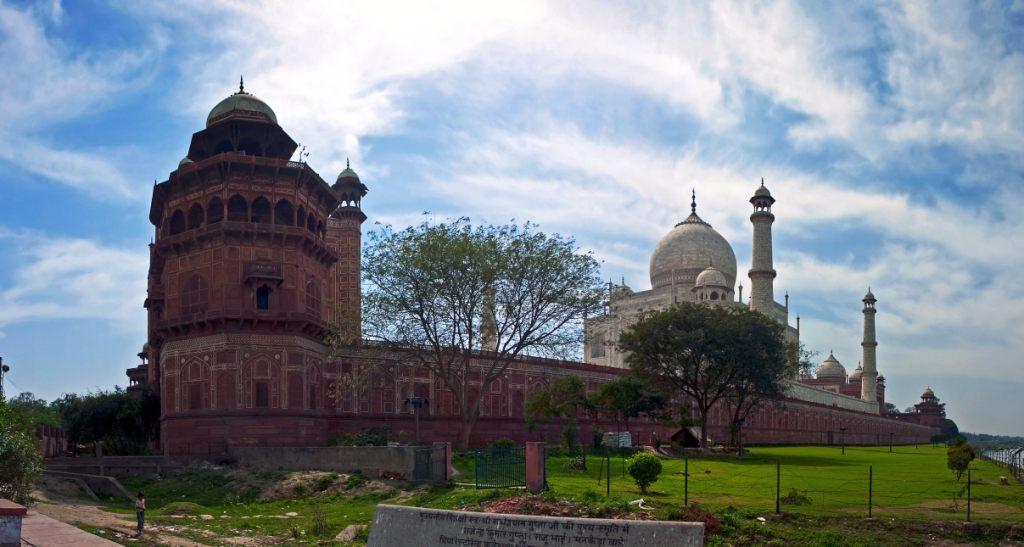
- The Taj Mahal is situated on a raised platform, which is 6 meters high, which covers 94 sq.mt. area.
- The actual Tomb of Shah Jahan is in the basement below the platform.
- Huge white onion shaped dome crowning the tomb is located exact at the center of the structure,sits on a gigantic drum that adds support to the circular top.
- Dome is the most remarkable part of the Taj Mahal, which is over 60m long on each side. Height is over 60m to its pinnacle.
- The main dome is flanked by four smaller ones on it four corners.
Taj Mahal is one of the most famous historical monuments and historical attractions in India & has been claimed by many historians that earlier it was named Tejo Mahalaya, a Shiv Temple of Hindu tradition that was converted into Taj Mahal by the Mughal king during his rule.
Hawa Mahal or Palace of Winds, Jaipur:
Hawa Mahal stands right upright at the entrance, to the City Palace is one of the prominent historical attractions of the Jaipur city. Hawa Mahal is the most famous historical monument of the Jaipur city & is also known as “The Palace of Winds”.
In Hindi, Hawa means the wind and Mahal means the Palace. So as the name suggests, this Palace of Winds was meant for the royal ladies to enjoy a cool breeze, while sitting in cubicle like rooms that had windows. There are total 953 windows covering the lace-like facade of the Palace of Winds, were designed to allow the ladies to watch the drama on the streets that are unobserved behind their delicate latticework (jali).
This Palace of winds was built in 1799 A.D by Maharaja Sawai Pratap Singh. As a prominent landmark in the city, the Palace of winds is considered as one of the finest examples of Rajput architecture in India.
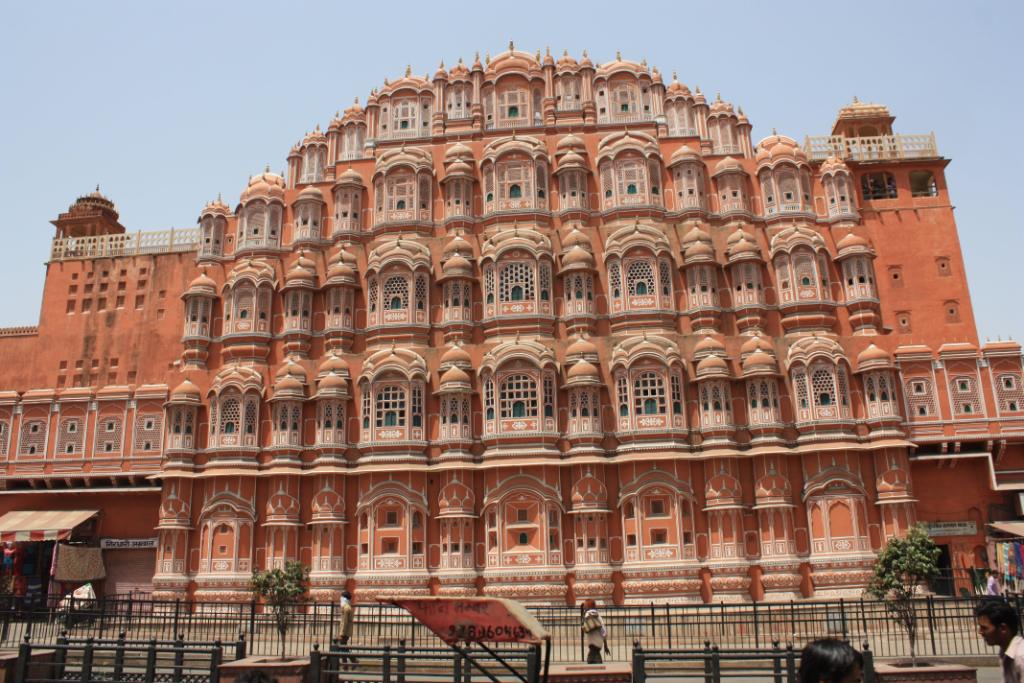
Architecture:
- The entrance of Palace of winds (Hawa Mahal) is beautifully decorated with a grand door that opens into a spacious courtyard.
- The double storeyed building on three sides surrounds the beautifully carved doors opening into the courtyard of Hawa Mahal.
- Palace of winds (Hawa Mahal) is constructed in pink sandstone and is intricately carved &bordered with white motives.
- Motifs &Carvings designed on the walls of the palace of winds are the proof of efforts, dedication & skillfulness of the artists of that period!
- A five-story, pyramid-shaped structure endorses 953 small peepholes.Each peephole has a tiny lattice (jali) pink window & arched roofs with hanging cornices.
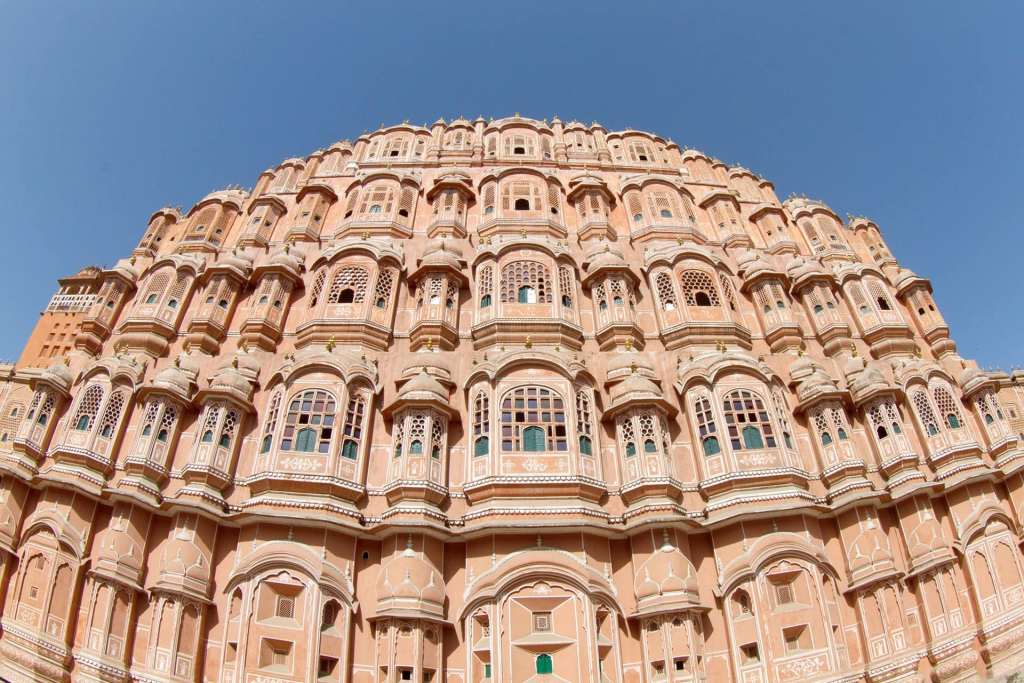
- The façade makes Palace of winds (hawa mahal) appear more like a screen than a palace.
- It is a 50 feet high thin shield, less than a foot in thickness, has over 900 niches and a mass of semi-octagonal bays, carved sandstone grills.
- The pyramidal outline of the structure has one characteristic feature of the architecture is Symmetry, and uses repetition of motifs to a great enhancement of beauty and its looks.
Sanchi Stupa, Madhya Pradesh:
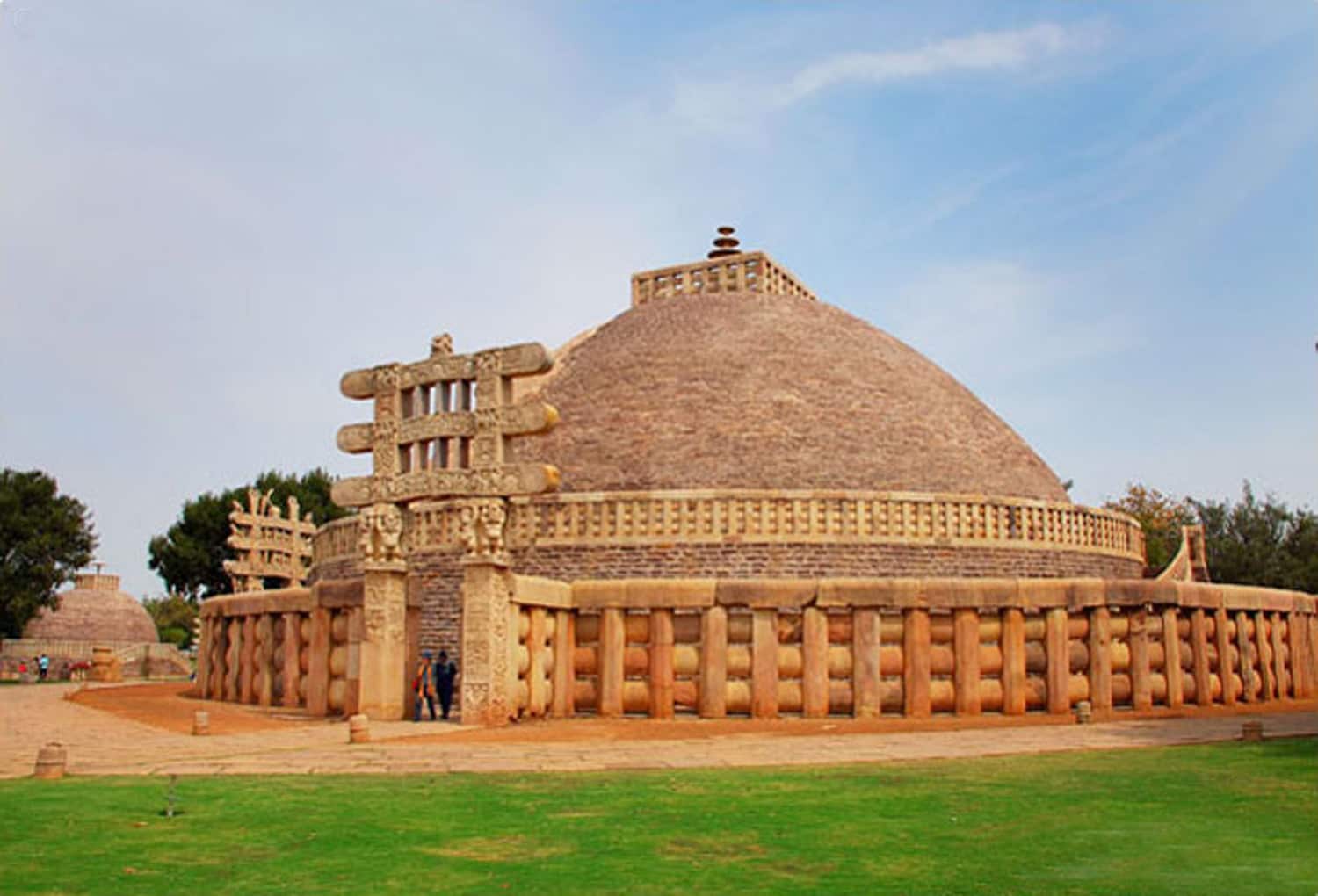
Courtesy - Mapsofindia
The Great Stupa, in central India, is one of the earliest stupas and one of the famous historical attractions of Sanchi. It served as an architectural example for all other that followed. Among the world famous historical monuments, this Stupa was the first constructed in the 3rd century BCE. The Mauryan emperor Ashoka founded all the stupas at Sanchi in the honour of Lord Buddha. They have being included by UNESCO in its list of World Heritage Sites & also known as famous historical monuments in India.
Architecture:
The most basic sense, as an architectural representation of a sacred burial site, a stupa has common fundamental features.
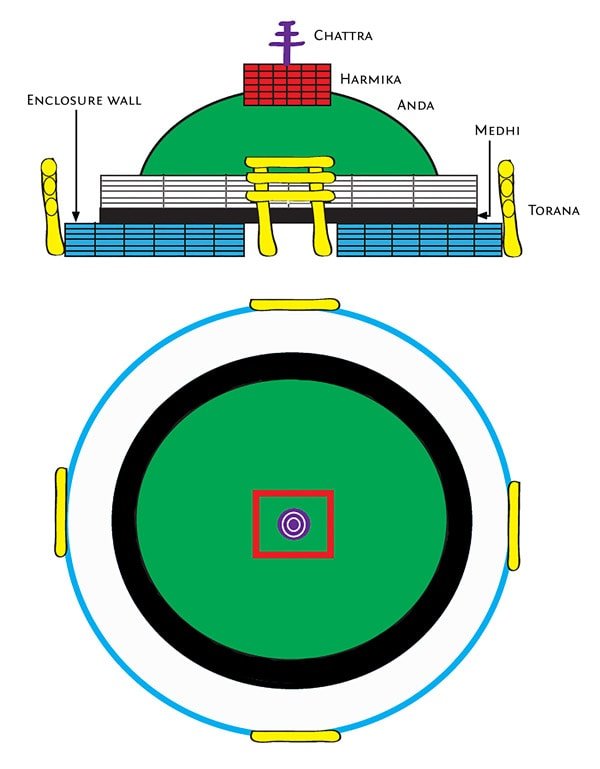
Courtesy - Approachguides
A Hemispherical Mound (Anda):
The domed shape recalls a mound of dirt that was used to cover the Buddha’s remains. As you might expect, that it has a solid core &cannot be entered! Consistent with their symbolic associations, the earliest stupas contained actual relics of the Buddha; the relic chamber, buried deep inside the dome or ‘anda’, is called the tabena. Over time, this hemispherical mound has taken on an even grander symbolic association: the mountain home of the gods at the center of the universe.
Square Railing (Harmika):
The square fence or railing called harmika has surrounded the mound of dirt, marking it as a sacred burial site.
Central Pillar Supporting a Triple Level Umbrella Form (chattra):
The chattra, was derived from umbrellas that were placed over the mound to protect it from the elements. Just as the anda’s symbolic value expanded over time, the central pillar that holds the umbrellas has come to represent the pivot of the universe, the axis along which the divine descends from heaven and becomes accessible to humanity. The three circular umbrellas like disks represent the three Jewels (Triantha), of Buddhism, which are the keys to a real understanding of faith:
- Buddha;
- Dharma (Buddhist teachings); &
- Sangha (monastic community)
Enclosure Wall with Decorated Gateways (Toranas) at the Cardinal Directions:
The gateways (toranas) are provided at 4 cardinal directions. Two pillars carrying three transverse beams constitute the structure gateways (toranas). They are made of stones but remind us of wooden construction.
Circular Terrace (medhi):
The terrace surrounded by a similar three-bar railing that supports anda & raises it off the ground; it likely served as a platform for ritual circumambulation (is the act of moving around a sacred object or idol).
Qutub Minar, Delhi:
To celebrate the advent of Muslim dominance in Delhi and the celebration of the victory of Aibak over Rajput rulers, Qutab Minar has been constructed. It was the marker of a shadow of God over east and west. It is known for the minaret. It is one of the important historical attractions in Delhi, therefore every tourist must visit this place, since it represents an excellent example of Indo-Islamic architecture. This structure was started in 1199 and took around twenty years to complete and then established itself among the greatest & famous historical monuments in 1219!
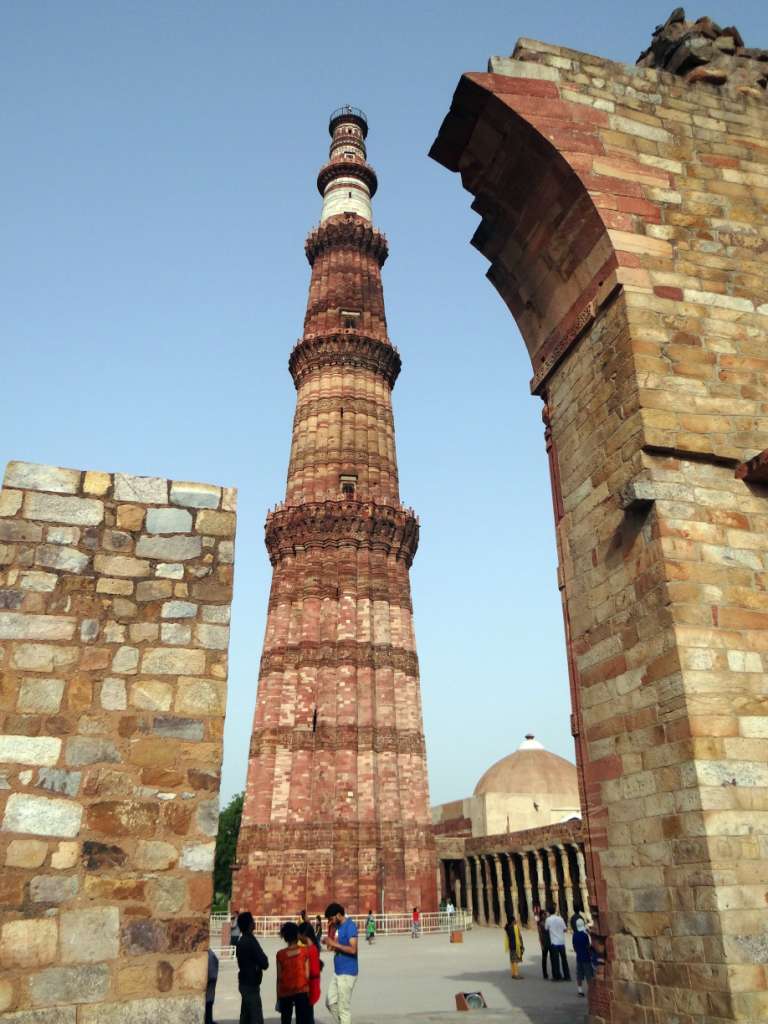
- Qutub-ud-din Aibak laid the foundation for Qutub Minar in 1199 AD and his successor & son-in-law Shamsu’d-Din-Iitutmish completed the structure by adding three more stories.
- Qutub Minar is 72.5 meters high; it is the highest stone tower in India.
- Its base diameter is 14.3 meters & its top diameter is 2.7 meters.
- The lower three stories are made of using red sandstone & the top two with marble and sandstone.
- It has a circular stairway made of 379 steps to reach the top for a spectacular view.
- The Minar comprises of several superimposed flanged and cylindrical shafts separated by balconies. All the stories have a balcony that circles the Minar with stone brackets for support. The Minar is decorated throughout with the floral motifs & arabesque. It also bears the inscriptions that are verses from the Koran & messages from the Sultans.
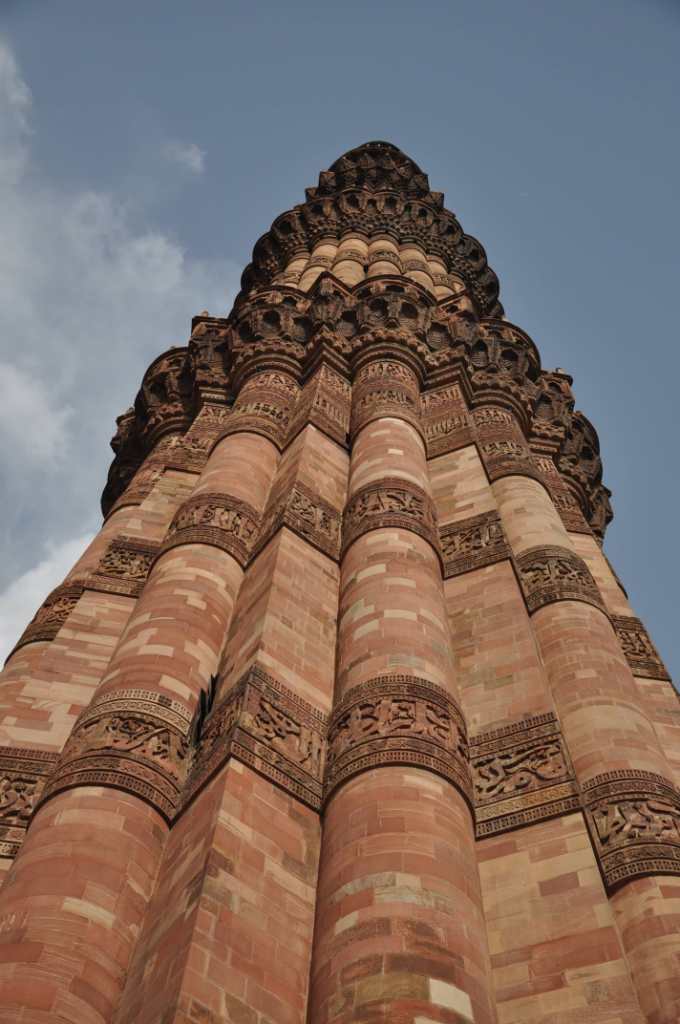
Charminar, Hyderabad
Charminar is one of the famous historical monuments and mosque located in Hyderabad, Telangana, India. It was built in 1591 by King Muhammad Kuli Qutb Shah, the fifth ruler of the Qutb Shahi dynasty and was also the founder of the city of Hyderabad in 1591-92 A.D. The Charminar is situated on the east bank of Musi river. It has become the global icon & one of the historical attractions of Hyderabad, and listed as an archaeological & architectural treasure on the official “List of Monuments” prepared by the Archaeological Survey of India!
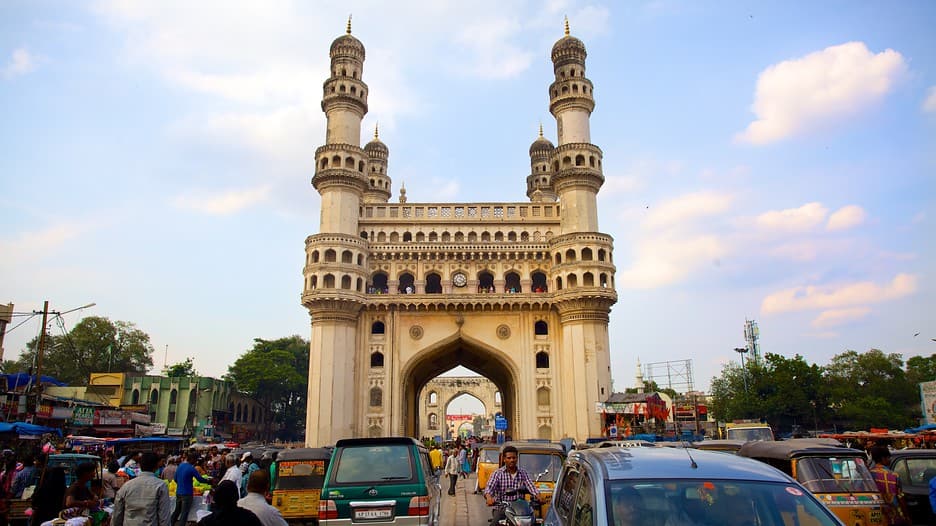
Courtesy - Expedia
Architecture:
- The grand structure has received its name from the four minarets, which stand in four corners of the building. Charminar means “4 Towers” (char minar)
- Charminar’s architecture style is of Indo-Islamic, incorporating Persian architectural elements.
- The Charminar is a two-storied building with a square structure each side of 20 meters (66 feet) long, along with four grand arches each facing a fundamental point that opens into four streets.
- At each corner stands a minaret, that is 56 meters (184 feet) high each having three stores. A bulbous dome crowns each tower with elegant petal-like designs at the base.
- The balcony on the first floor provides an excellent view of the surrounding areas, and on the top floor, there is a small mosque, which is on the western side of the monument, which faces Mecca.
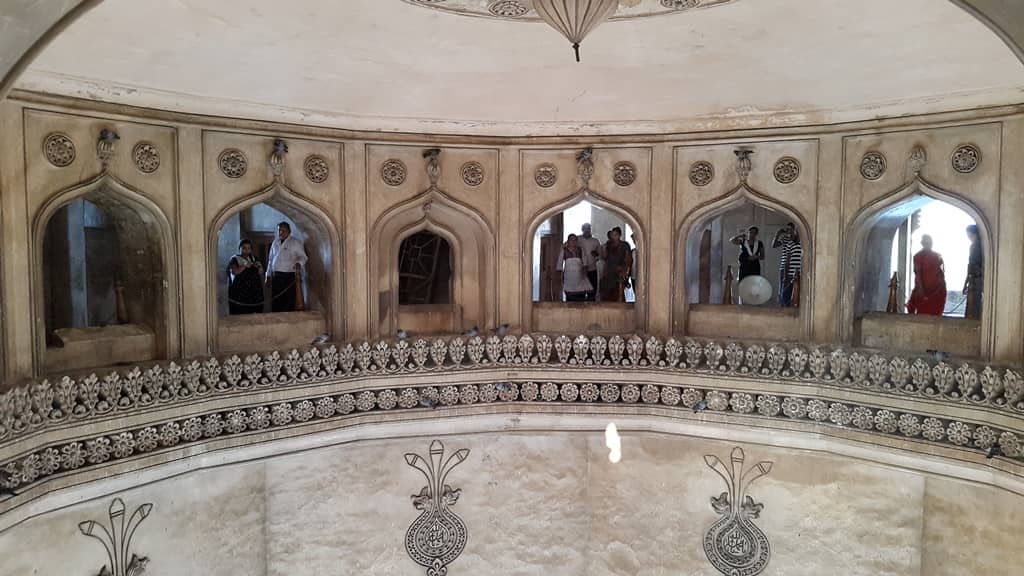
Courtesy - Pickpackgo
- The clock on the four cardinal directions was added in 1889.
- The Charminar was the first among the famous historical monuments in the world & was constructed using lime mortar, pulverised granite & marble. It was only after its construction that the architects throughout the world recognised the strength of lime-mortar in raising huge structures!
Gateway of India, Mumbai:
The majestic Gateway of India is great among the famous historical monuments, built during the British rule. It was built during the 20th century in Mumbai City of Maharashtra state in Western India. Gateway of India is one of the finest examples of colonial architectural heritage in India. It is located on the waterfront in the Apollo Bunder area in South Mumbai and overlooks the Arabian Sea. It is the place where the viceroys and governors used to land upon their arrival in India.
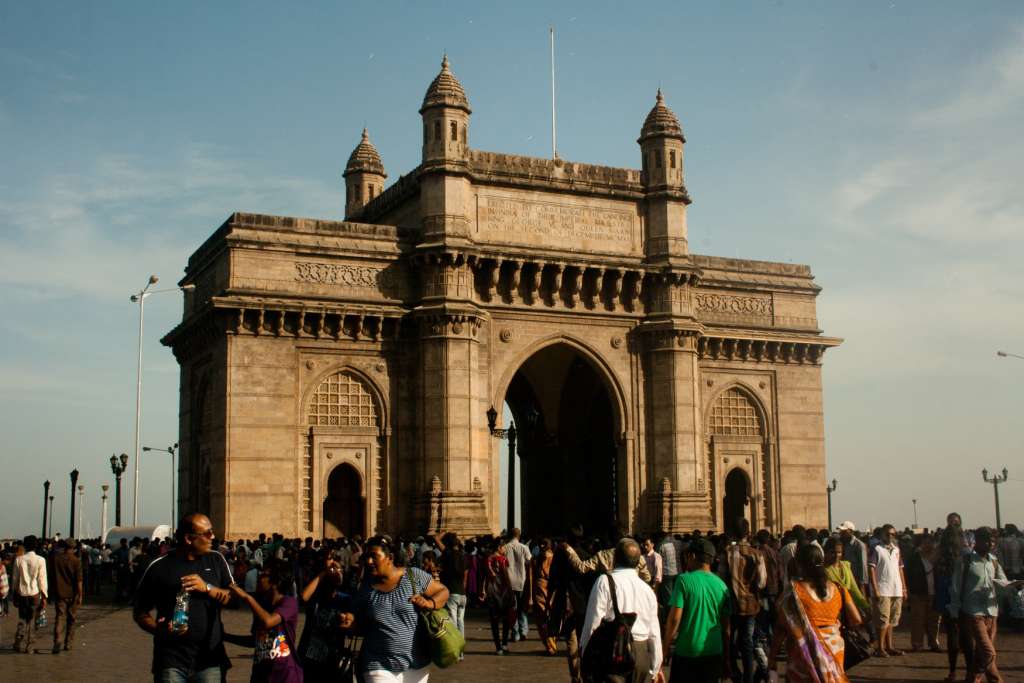
Architect: George Wittet
Architecture:
- This outstanding monument has been built in an Indo-Sarcenic style to commemorate the visit of King George V and Queen Mary to Mumbai.
- Gateway is built from yellow basalt and reinforced concrete. The stone was locally obtained, and the perforated screens were brought from Gwalior.
- The archway is 26 meters (85 feet) high and joined with four turrets and intricate latticework carved into stones. It lies at the end of Chhatrapati Shivaji Marg at the water’s edge in Mumbai Harbour.
- The Scottish architect George Wittet combined the elements of the Roman triumphal arch and the 16th-century architecture of Gujarat.
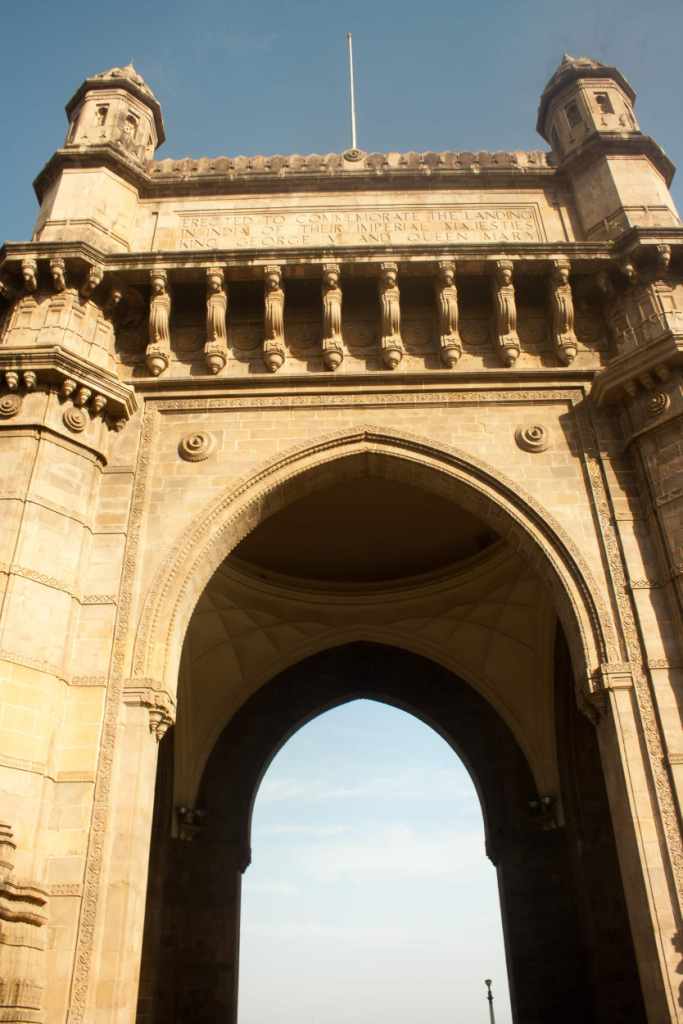
- Its design is a combination of Hinduand Muslim architectural styles; the arch is of Muslim style while the decorations are of Hindu style.
- The central dome is 15 meters (48 feet) in diameter and 25 meters(83 feet) above the ground at its highest point.
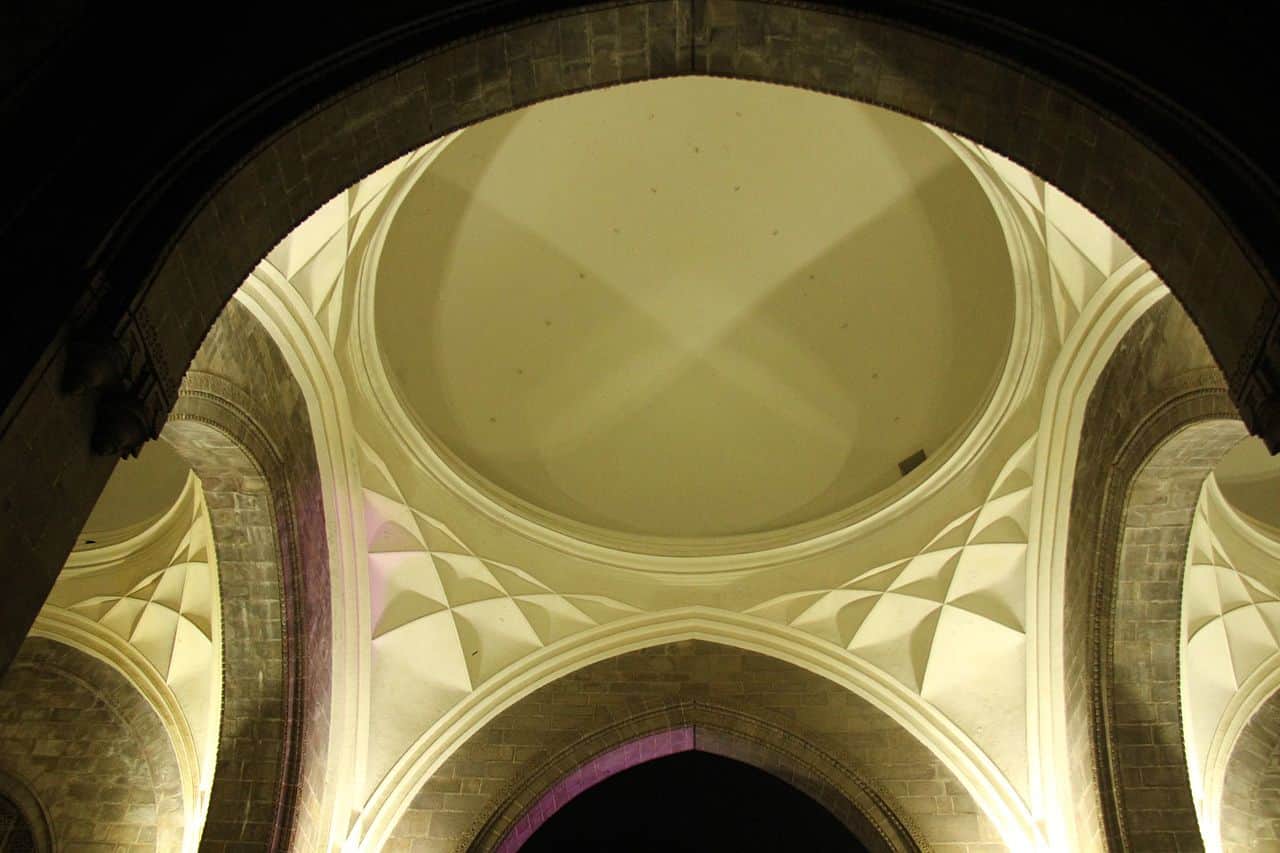
Courtesy - Mumbaidreamcity
Also Read:
6 Ordering Principles of Architecture
3 Ways to Classify Hierarchy of Building in Architecture

































