The Architectural historians & Architects have discovered the ordering Architecture principles that are inherent in designs & can be used to break down the components of a building to study the relationships between these parts. An architect thinks about their designs in terms of these architecture principles, but they are primarily used as a tool to understand what the design achieves.
You have to keep in mind that some of the ordering architecture principles are similar & can be hard to distinguish because these terms are all interrelated & frequently overlap. The easiest way to find the architecture principles is to look at a building, a floor plan, or a map & see what catches your eye; then ask yourself, What part of the building is most noticeable? What did the architect had done to make it stand out?
To understand these architecture principles, here we have given the detailed description of all the architecture principles along with the examples:
The Axis in Architecture:
“A line established by two points in space, about which forms and spaces can be arranged in a symmetrical or balanced manner.”

Basically, the axis is a central line that initially helps to organize a design. Often the axis is at the center of a building or over an entrance doorway. The axis gives length and direction, induces movement and also promotes views along its path and it must be terminated at both ends by a significant form and space.
When an architect uses the axis or focal point in the design it acts like a straight arrow on a sign, pointing you in the right direction. For example, the Taj Mahal at Agra is planned by following the axis as a focal point to an entrance doorway so that the building is focused on the central tomb chamber.
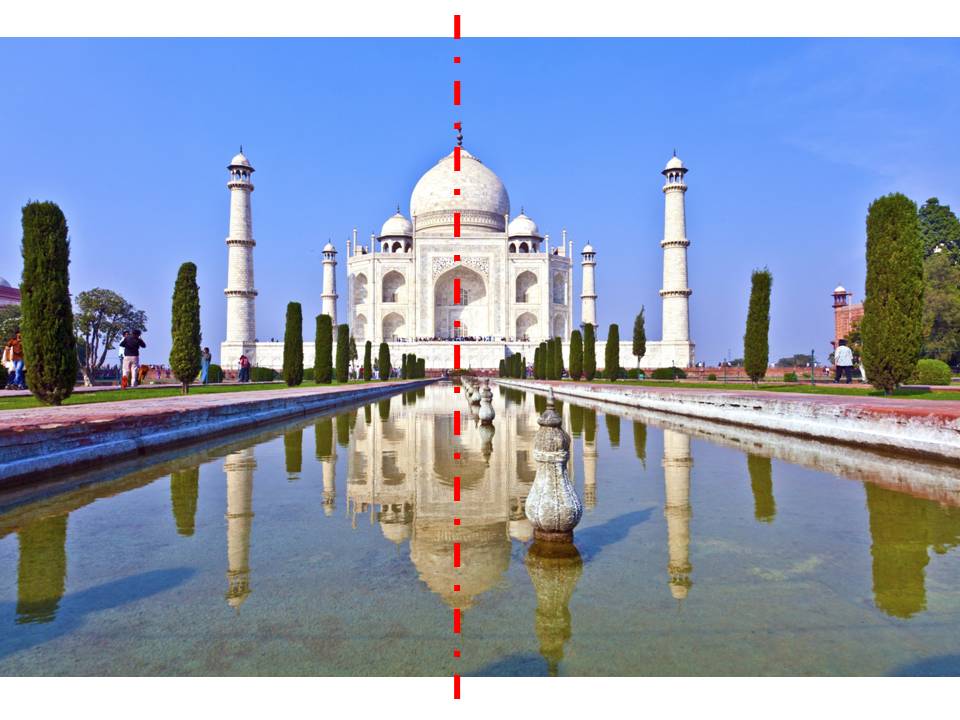
Therefore the axis is the most basic & most common organizing among the architecture principles. Simply stated, the axis is an imaginary line that is used to organise a group of elements in the design. In diagrams or drawings, the axis is represented by a dashed line.
The Symmetry in Architecture:
“The balanced distribution and arrangement of equipment of equivalent forms and spaces on opposite sides of a dividing line or plane, or about a center or the axis.”
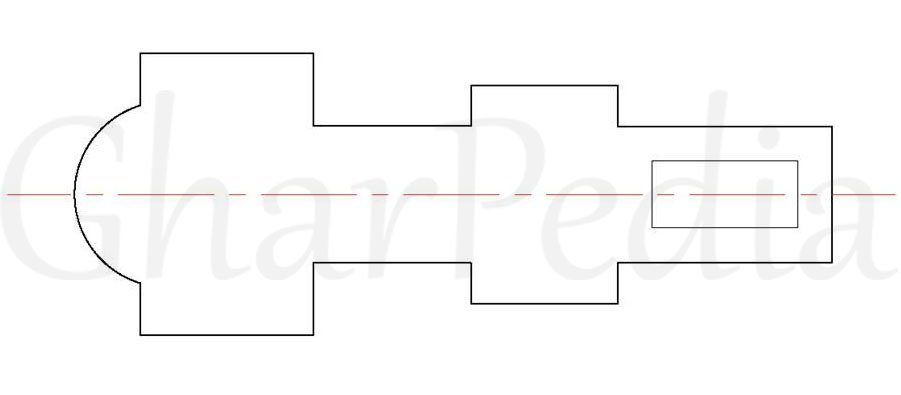
The symmetry is simply one shape flipped exactly like another. In architecture, the symmetry refers to the geometry of a building, as the building is same on either side of an axis. The symmetry is of two types: Bilateral and Radial, and is commonly used in architecture by creating two sides as mirror images of each other, and can be vertical (up and down axis) or horizontal (across the axis).
For example, the Taj Mahal at Agra is planned by following the axis with Bilateral symmetry in plan and overall campus as a mirror image as shown in the figure.
The Hierarchy in Architecture:
“The articulation of the importance or significance of a form or space by its size, shape, or placement relative to the other forms and spaces of the organization.”
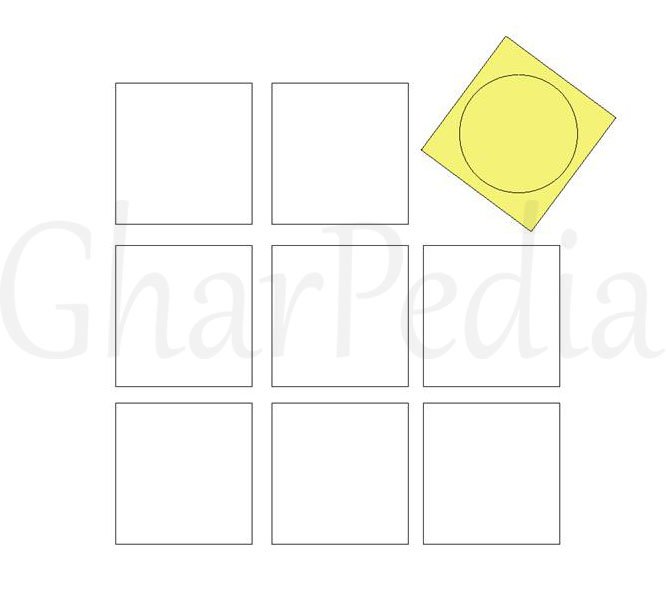
The hierarchy in architecture is a system which organizes the space – based on – How important they are? In architecture, the hierarchy is most often established through the use of unique shape, size, colour, or strategic location or placement. By following these a designed element or form will be easily noticeable from the overall design of the building.
As for Example: The Taj Hotel at Mumbai, India – the dome in center of the building is a great example emphasizing hierarchy.

The Rhythm in Architecture:
“A unifying movement characterized by a patterned repetition or alteration of formal elements or motifs in the same or modified form.”

Rhythm is established by simply using repeated forms. In architecture, repetition refers to a pattern in which the same size, shape or colour is used again throughout the design. For example, if that shape changes but is still recognizable, it expresses the Rhythm.
Rhythm can also be followed on facades of buildings which can be regular, flowing or progressive.
The Roman Colosseum in Italy is a great example of rhythm with repeating arches.
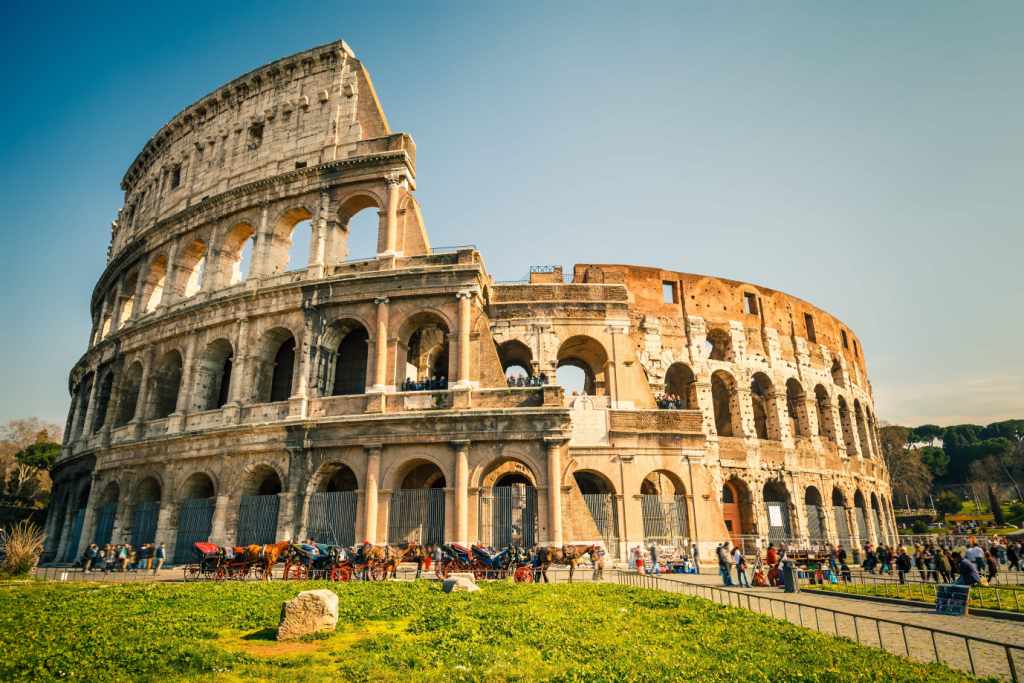
Another example is of Architect Santiago Calatrava who utilized knowledge of the human body which follows the progressive rhythm (vertically) by twisting his plan on every 5 floors in his design of the Turning Torso of Malmo, Sweden.

Another famous example of progressive rhythm is followed by multiple uses of form in Opera House, Sydney at Australia.
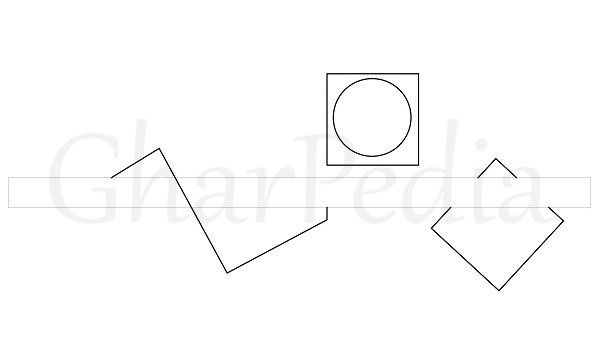
The Datum in Architecture:
“A line, plane, or a volume that, by its continuity and regularity, serves to gather, measure, and organize a pattern of forms and spaces.”

Basically, the datum is a form which ties together or anchors all other elements of the design. It must have sufficient size, closure and regularity which are organized together within the given field. It can be a line, like a road with houses arranged along its length, a flat plane, or even a 3D space. Many buildings share a plane which acts as a clear datum – it is the ground on which they are built…!
Moses invisible Bridge in Netherland is the best example of bridge organizing the water and land.
The Transformation in Architecture:
“The principle that an architectural concept, structure, or organization can be altered through a series of discrete manipulations and permutations in response to a specific context or set of conditions without a loss of identity or concept.”

Basically repetition of form can also be said to show transformation if it looks a little different each time. Sometimes shapes are transformed by getting bigger or smaller and they might also rotate, stretch, or morph into a different shape.

These architecture principles are the main fundamentals for any architect or designer to keep in mind while designing any type of buildings in the world.
Also Read:
Where can we Locate Kitchen in House
24 Tips To Design a Bedroom in Your Home









