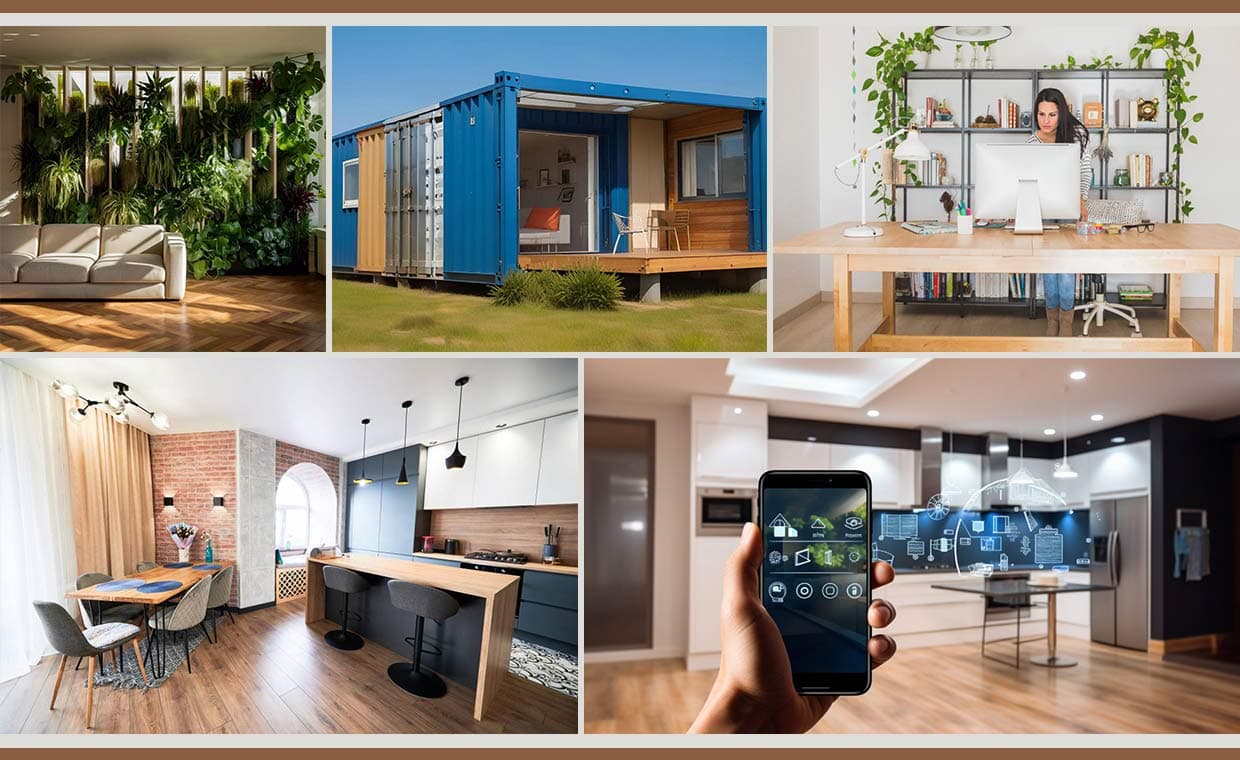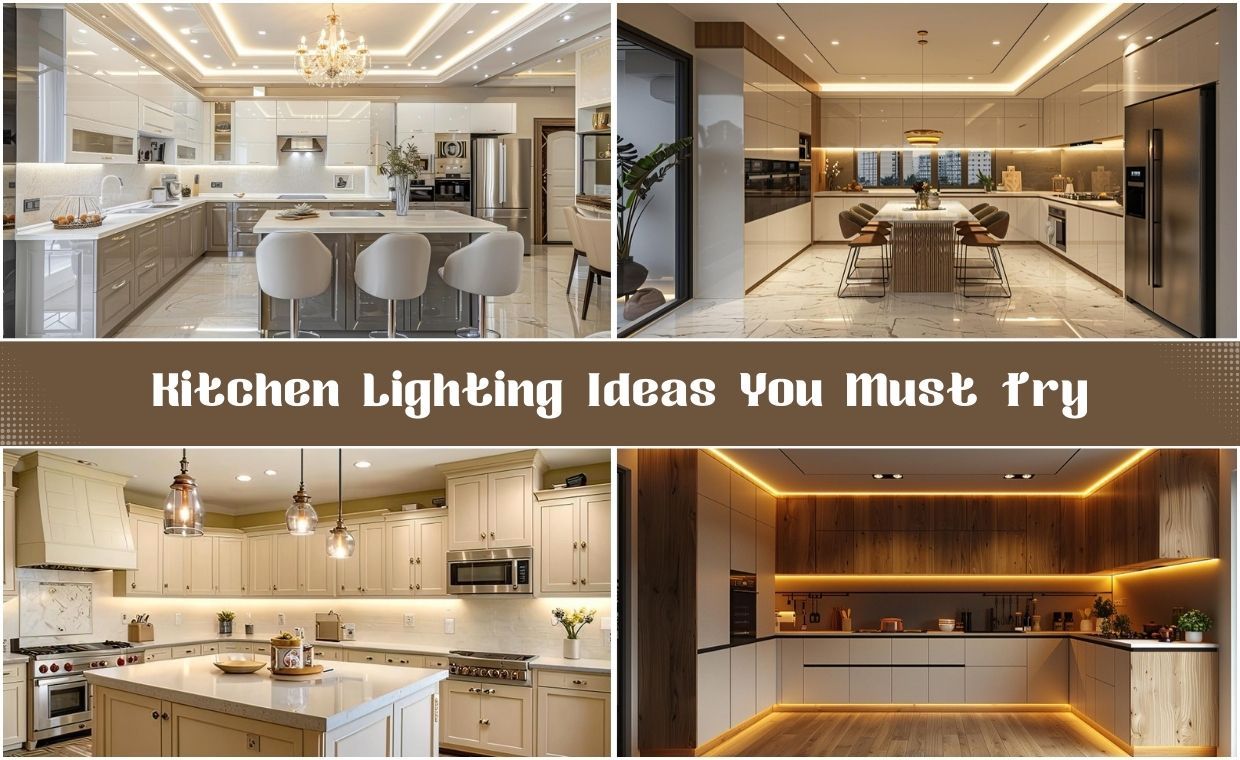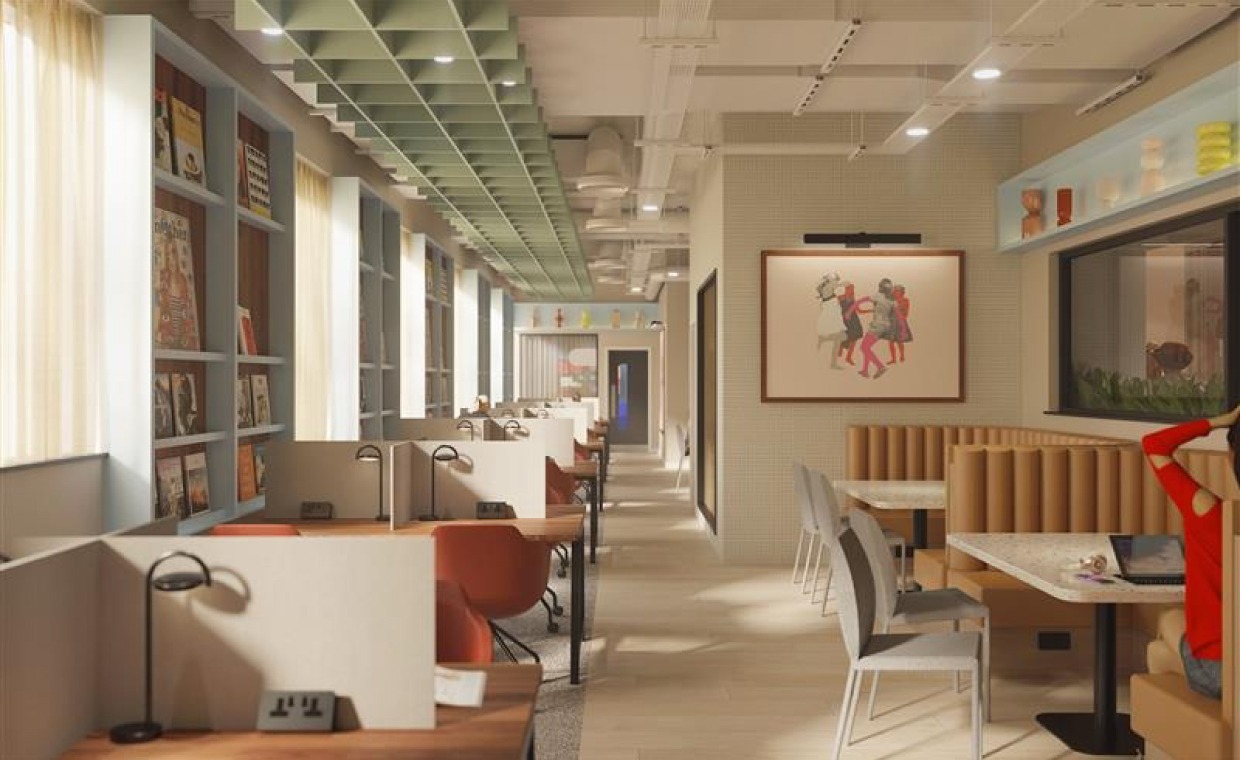
Table of Contents
Millennials, or Gen Y, the people born between 1980 and 2000, have significantly influenced spatial needs and aesthetic ideals. The millennial generation has reached adulthood in an era of rapid technical advancement, globalisation, and socio-economic upheaval. They prefer utility and sustainability over large homes and special areas for hobbies. The pandemic has also influenced lifestyle changes, leading to a major redesign of living and working environments.
Millennials changing architecture are set to reinvent the future. To create spaces tailored to millennial needs, consider using 12 practical methods, such as creating cosy hideaways in metropolitan settings and incorporating sustainability into design. Explore the ways to design architecture for the Millennials and suit their taste.
Effective Ways of Redesigning Your Spaces Suiting the Millennial Taste
Here we share twelve ways of rethinking architecture for the millennials:
1. Creating Dynamic Live-Work Spaces for Millennials

Post-pandemic, hybrid, or work-from-home paradigms have led to a need for flexible workspaces. Open-concept residential units are popular, and designers are remodelling the existing furnishings to function as work accessories. Take, for instance, a sofa equipped with charging points and laptop support, or the classic foldable laptop table designs. People should be able to select the spot in their houses where they are most productive and customise it accordingly.
2. Making the Most Out of Millennial Studio Apartments

The days of large suburban homes with fancy corridors and classic furniture are long gone. Millennials want studio apartments with amenities and a comfortable ambience, focusing on optimising space usage. They are tech-savvy, familiar with Boho-Chic and mid-century modern décor trends, and desire clean, minimalist spaces with personal touches. They want a digitally equipped, comfortable home that combines convenience and style.
3. Personal Nook for Unwinding

Millennials, despite constant change and dynamism, often find ways to escape the hustle and bustle by creating personal boundaries. Modern design respects privacy, creating spaces for relaxation and unwinding. Focus on their interests, tastes, and preferences while designing spaces for millennials.
4. Multifunctional Spatial Design

Millennials treasure flexible and functional design elements that align with their dynamic routine. They appreciate multi-functional living, embracing multipurpose furnishings, concealed storage, innovative design, and open layouts for clean and minimal aesthetics. Designers are considering foldable and multipurpose pieces like sofa beds, mobile desks, and smart storage to create the perfect spatial design for Gen Y.
5. Mobile Architecture

Millennials have also defied the stereotype of staying anchored in one place to live a comfortable life. Millennial building design offers a new way of life in which people may travel around while still achieving their career goals. But where do they reside if they are continuously on the move? Here is where mobile architecture comes into the picture!
These are often demountable and moveable temporary facilities that do not have to adhere to the style and constraints of permanent structures. Some of the most common types of mobile or portable houses are caravans and prefab structures.
6. Adapting the Open-Planning Trend

Millennials focus on creating open spaces without boundaries or partitions in their homes, promoting a sense of more space. Traditional home designs had segmented spaces, but this trend has progressed to dynamic systems that support contemporary spatial expressions.
7. Social Spaces for Millennials

Millennials want modern, eco-friendly homes with contemporary social spaces. However, we must remember that the definition of social spaces has changed over the years. They want a seamless blend of green space, parks and certain specialised social spaces to break away from the monotony of the daily routine.
Buildings with community designs, offering individual apartments and public areas, are gaining acceptance, often featuring decks for social gatherings and fitness facilities.
8. Minimal Interior Decor Theme

Millennials believe in the concept that less is more! In this era of rapid advancements, this generation doesn’t have enough time to curate their living rooms with fancy decor items. But everyone wants their house to be aesthetically pleasing! The solution regarding home design for millennials is a minimal decor theme with clean edges and a monochromatic colour palette. They prefer ornamental accents to enhance the look of their small space.
9. Living with the Nature

Most Gen Ys enjoyed a dual lifestyle, experiencing both the languid pace of living in picturesque suburbs and the vibrant lifestyle of towering skyscrapers. To experience some blissful childhood memories, embrace rustic décor and biophilic designs.
Incorporate nature into various spaces through colour, décor, and texture. Experiment with old wood, muted colours, and barn doors to bring the outdoors inside.
10. Smart Homes for the Tech-Savvy

Millennials are the first generation to embrace digitalisation of the world. Artificial intelligence and contactless technologies are now indelibly ingrained in the architectural and interior design fields. This generation is slowly living the science fiction they read in their childhood. Smart gadgets must be accessible in both homes and workplaces. Try to accommodate these gadgets in the design and let it not be an afterthought.
11. Vibrant Entertainment Spaces

Today’s youth have an innately urban soul, which reflects in the world around them. Millennials have an affinity for experimental spaces and vibrant designs. They often work in large corporate settings, so companies are redesigning their offices with informal furnishings and colourful décor.
The same goes for their living spaces: After a hectic day at work, they probably want to enjoy a movie night or unwind by playing their favourite video games. A dedicated entertainment room may be a far-fetched idea, but these conveniences may be incorporated into the living room. Curate your space with comfy upholstery, quirky colours and the right appliances for the optimum experience.
12. Rethinking Dining Spaces for Millennials

Integrated spaces, like breakfast counters or an open kitchen, have replaced traditional dining rooms. Designers are exploring options like foldable furnishings for large gatherings to create a more informal, functional space that complements the house.
6 Factors to Consider While Designing for Millennials
1. Tech Inclination
Technology has been a primary factor in shaping society into what it is today. Millennials are the first generation to become tech-savvy, integrating new appliances into their homes for convenience and self-service. The millennial generation prefers Wi-Fi-connected devices for convenience and safety, such as centralised lighting, air conditioning, smoke alarms, TVs, and speakers controlled from smartphones or tablets.
2. Colour Palettes
Millennials are choosing bespoke homes, using non-toxic paint, energy star appliances, Green Mark fixtures, and solar-powered compact homes. They prefer customised living spaces that offer them the luxury of curating the colour palette as per their preferences.
3. Flexibility
Millennials have revolutionised the design industry by introducing flexible layouts, appealing designs, and integrated amenities. They prefer adaptable features like breakfast counters and sofas, allowing them to work in various settings. It is no longer taboo to watch television in bed or work on their laptop with their legs folded.
4. Changing Social Norms
Millennials, who prefer to stay single or have a nuclear family, have modest spatial needs. The first generation to experience the effects of climate change, the millennials are aware of concepts like sustainability. Hence, eco-friendly principles are one of the primary factors that govern millennial design preferences.
5. Budget
Millennials prioritise careers and invest in important assets, leading the charge for affordable design. They are money-conscious, adopting low maintenance styles, making them ideal for environmentally conscious living.
6. Accessibility
Millennial renters prioritise proximity to public transportation and their destinations. They look for clever solutions like external parking and lockable storage where tenants may keep their equipment for easy access while running errands. Accessibility also implies the integration of smart features like multiple plug points at ergonomically correct positions, functional organisation of furniture, etc.
Are You Ready to Give Your Home a Millennial Makeover?
We hope this article makes it easier for you to understand what architecture for Millennials means. The design world is taking note of millennials’ tastes, as they have enormous purchasing power and out-earn any preceding generation. Also, they are slowly adapting to the choices of the next generation, Gen Z, especially in terms of technological integration. If you believe in the idea ‘form follows function, you should probably emulate the features of millennial design!
Also Read: Glance Over Architectural Styles through the Ages
FAQs
1. What Type of Design Appeals to the Millennial Generation?
The minimalist aesthetic appeals to millennials because of its easy upkeep, organised element palette, and visual seamlessness. Furthermore, having a basic décor palette allows you to add your details without overwhelming the overall design approach.
2. What Home Decor Themes do the Gen Y Folks Prefer?
They like natural-inspired themes like rough textures and earthy hues, which helps them stay grounded. Additionally, millennials want minimalism and tend to reject any type of decorative flair that their previous generations preferred.
3. What are the Factors that Govern Millennial Design Choices?
Millennials, influenced by their tech-driven lifestyle and hectic schedules, demand tech-driven elements like smart home features and modern appliances. They love to give their homes the trendiest look.
Author Bio
Saili Sawantt – She is an Architect and Interior Designer by profession. Writing is what she treats as her passion. She has worked as an Architectural Writer, Editor, and Journalist for various design as well as digital portals, both national and international. Formerly she has also worked with Godrej Properties Limited (GPL) Design Studio, Mumbai, due to her keen interested in learning about Sustainability and Green buildings. Apart from this, she runs her blog ‘The Reader’s Express’ and is a practicing Architect & Interior Designer.






























