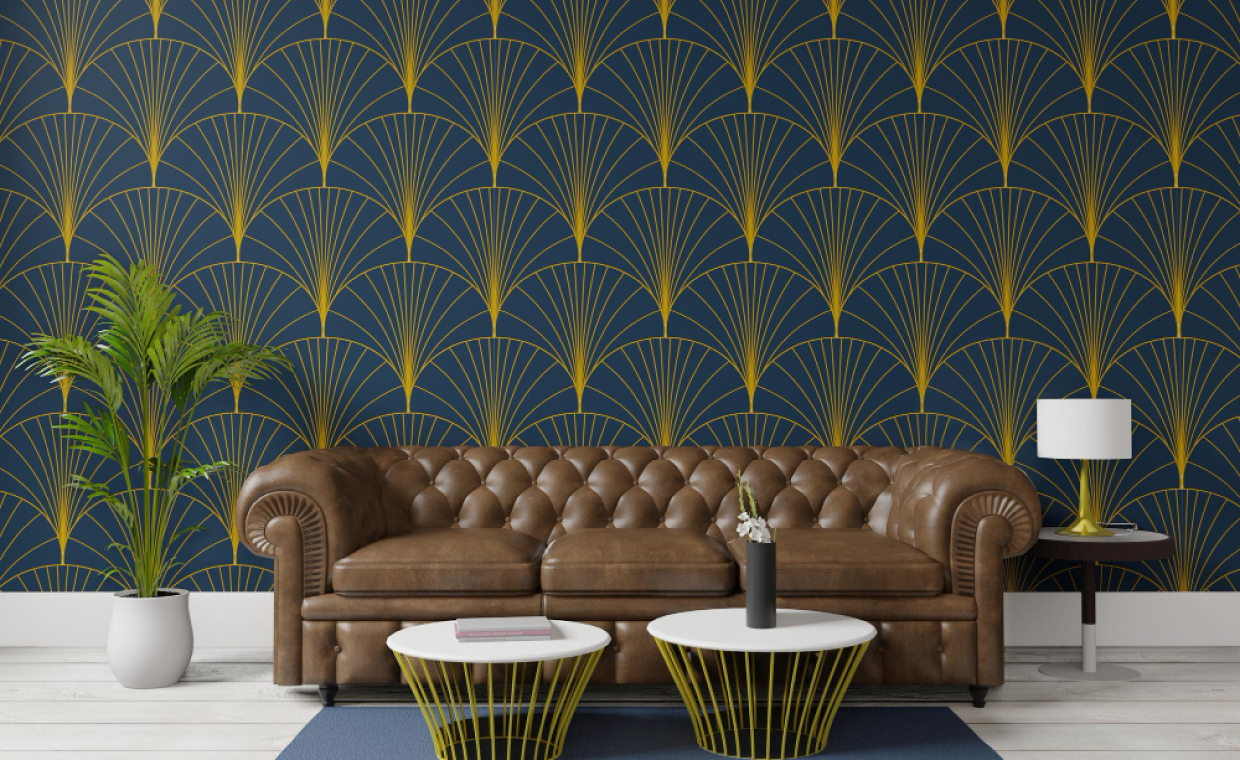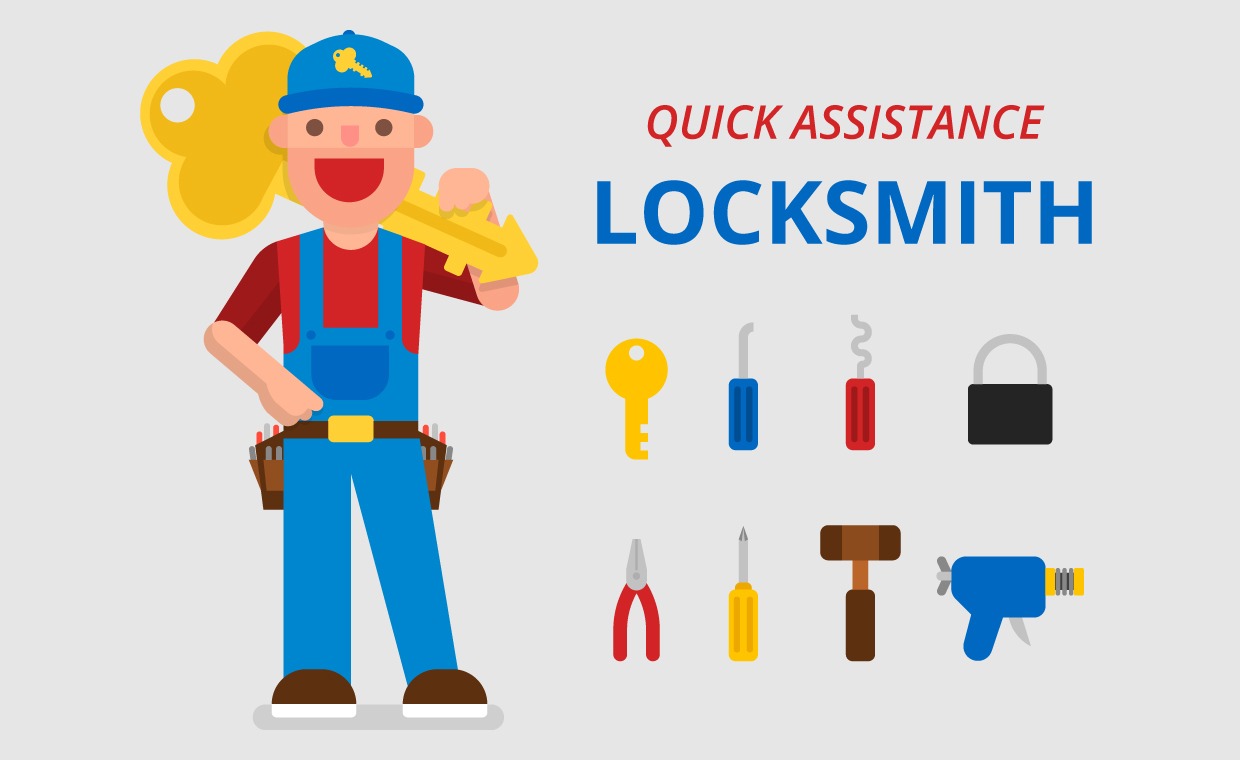
The kitchen is the heart of the house where the housewife spends most of her time perhaps throughout life. To design a kitchen layout, therefore requires more attention as all right from the little ones to the elders and those who are dealing with physical limitations gather here. A lot of home activities like cooking, cleaning, drinking, socialising, etc. take place in the kitchen. That’s why it needs to be both functional and beautiful.
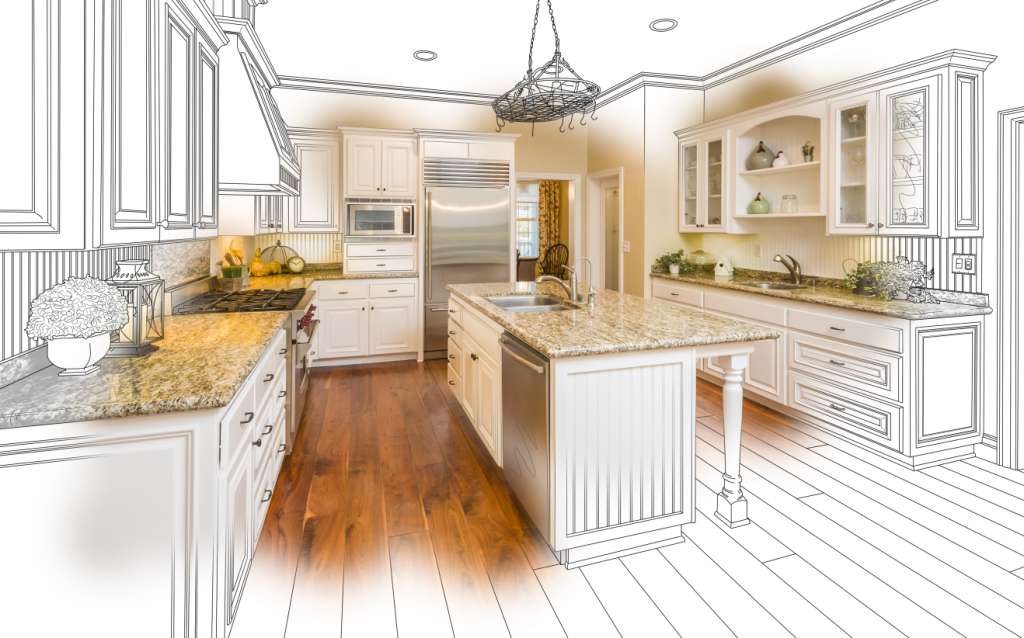
Kitchen Design Mistakes to Avoid
Here are the 10 tips to avoid mistakes to achieve practical & elegant Kitchen design:
01. Users:
First, analyze how many persons are going to work in a kitchen? For example, when planning or design a kitchen layout, opt 42 inches to an optimal to 48 inches between counters to allow more than one cook in the kitchen. This will let anyone with a walker or a wheelchair and can quickly function without banging into the cabinets. If you have U-shape kitchen, give 60 inches of clearance between two opposing counters. This will allows a wheelchair to turn and move comfortably.
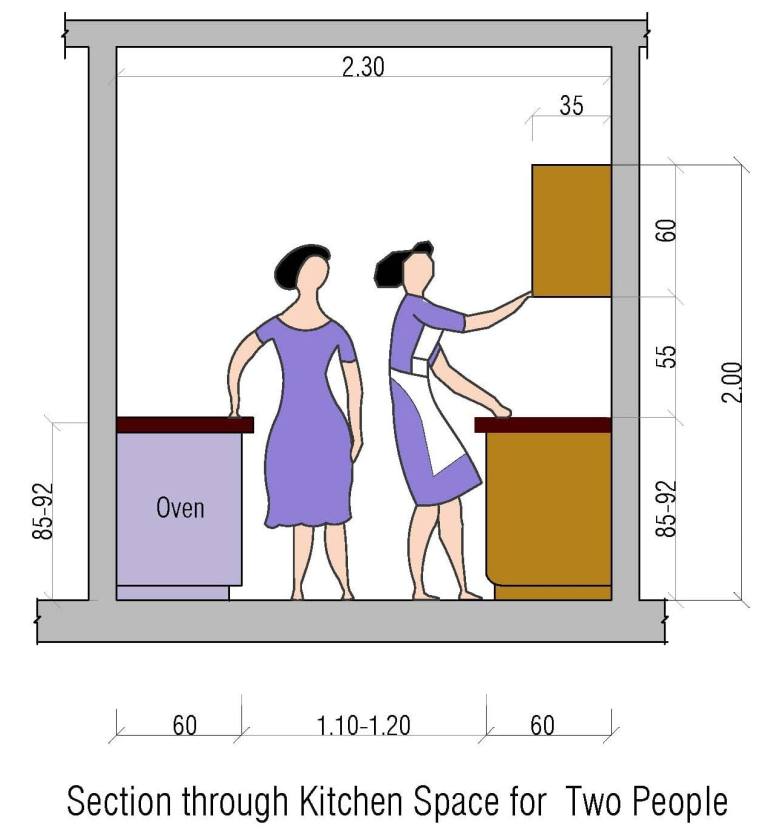
02. Don’t Obstruct the Kitchen Work Triangle:
Stove, sink and refrigerator are known as the kitchen work triangle. This is the area of greatest activity that requires careful planning and unobstructed access. Out of three of them, sink is the most important; it should have easy access to the stove and refrigerator as well countertop.
Legs of kitchen work triangle should neither be less than 10 feet nor greater than the 25 feet. If it is too small, then people will trip over each other; and if it is too large then working will be a tiring task.

03. Counters:
Use right shape and size of a counter. Designs of kitchen countertops depend on the function, durability, and aesthetic appearance of materials. Choosing the right material for your counter is important, as it has to last many years. It also adds to the resale value of your home at the time of selling.
04. Workstations:
In your house, if someone is physically challenged or is using a wheelchair, plan the workstations that have the reachable height and also the clear space below the counter to allow easy reach to fixtures. Knee space should be a minimum of 30 inches wide.
Ensure that any exposed plumbing is insulated, covered or behind door panels to prevent any burns from hot pipes. You could also have retractable doors closing off space below the workstation when it’s not in use.
05. Don’t Waste Storage Space:
The kitchen usually contains lots of stuff. Items behind kitchen cabinets can be oddly shaped and require lots of space, such as mixers or food processors. Almost every kitchen has a wasted space, but it can be minimised with adequate storage planning.
If your kitchen is small, install tall and upper cabinets for extra storage space. Always try to install cabinets over the refrigerator. You can also place lighting or greenery like indoor plants to give the extra charm to the kitchen design.
06. Inadequate Counter Space:
Users always have complaints about the counter space in kitchen design. If your appliances are going to be located on countertops permanently, then you will need more horizontal surface area in your kitchen. These can be achieved by adding a Kitchen island or breakfast bar along with the L-shaped kitchen.
07. Poor Lighting:
Any room requires three basic types of lighting. The general lighting for overall illumination, task lighting and accent lighting. For a kitchen design, we need to focus on the working areas, where we can add lights directly above the main work areas. Lighting is not only a matter of kitchen design but also safety when it comes to handling the sharp knives & other kitchen equipment. Plus the point is that the more light you have in the room, the better you can show off your design elements.
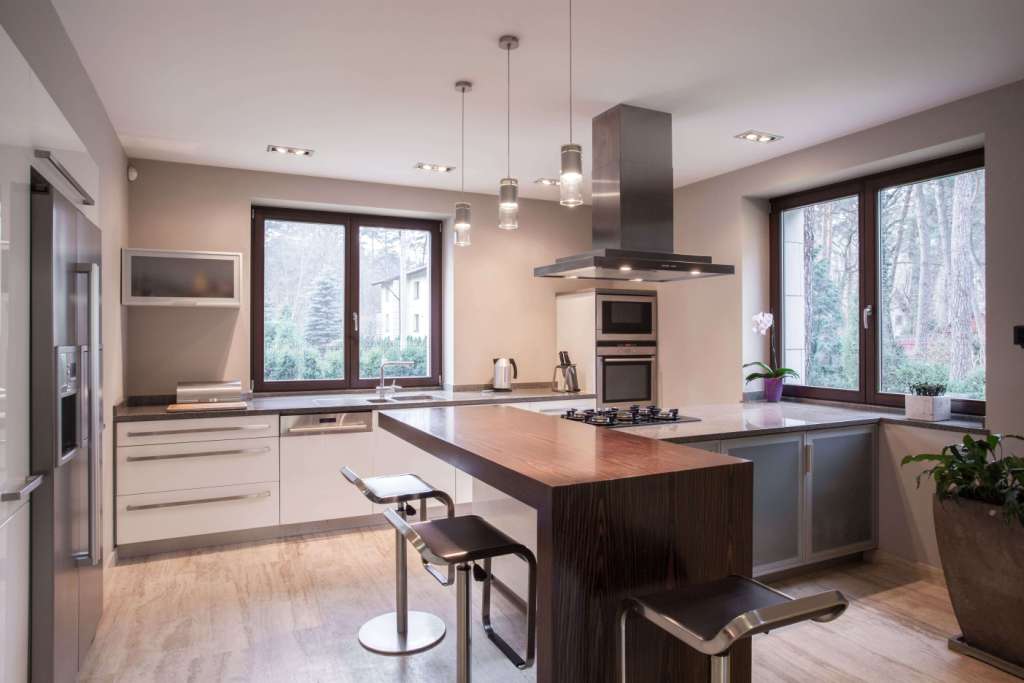
You can also install under cabinet lighting to ensure that the counters have sufficient lighting for everyday tasks in the kitchen. Use pendant lights or series of mini pendants of light to enhance the beauty of the kitchen. Pendants look great above the sink, while series of mini pendants light work well over the breakfast bar and kitchen island.
08. Poor Ventilation:
Good ventilation is very important for your kitchen. The best kitchen design will fail if there is a presence of unbearable odours in the kitchen. If you have ever walked into someone’s home and smelled last night’s cooked food in the air, you will understand the importance of proper ventilation!
The good ventilation system will improve the quality of your indoor air, while cheap range hoods will only circulate dirty-stale air. The good system will also help you to keep your kitchen cleaner and will also extend the life of your appliances.
The good ventilation system will make life easier and more pleasant, especially if your kitchen opens to a living area or family lounge.
09. Forgoing a Backsplash:
When budgeting, designing or remodelling a kitchen; sometimes the backsplash goes into the end of the list. Occasionally, it is left out of the plan altogether. This may save your money in the beginning but after a long time, it will cost you a lot of time and effort.
Think about all the steam, grease and water in the kitchen design, and you will understand why installing a backsplash above cooktop & counter is a good idea. It is much easier to clean grease off a backsplash made of metal, tile than plastic or wallpaper.
10. Choosing the Wrong Kitchen Island:
To design a kitchen layout or remodelling a kitchen in any house, we generally think of storage, preparation & serving space. Kitchen Island is a great addition to some kitchens but not necessarily for all the kitchen design. They can potentially offer a plenty of room in the kitchen for storage & work as an additional work area.
However, to design a kitchen layout, you should also evaluate where you intend to place the kitchen island to ensure that it doesn’t get in the way of the traffic in the space. It’s essential that the Kitchen Island is positioned in a manner, which allows plenty of room around it and doesn’t obstruct the foot traffic. Choosing the wrong type of Kitchen island or wrong location can be a disaster, especially in a work area that can get overly cluttered.
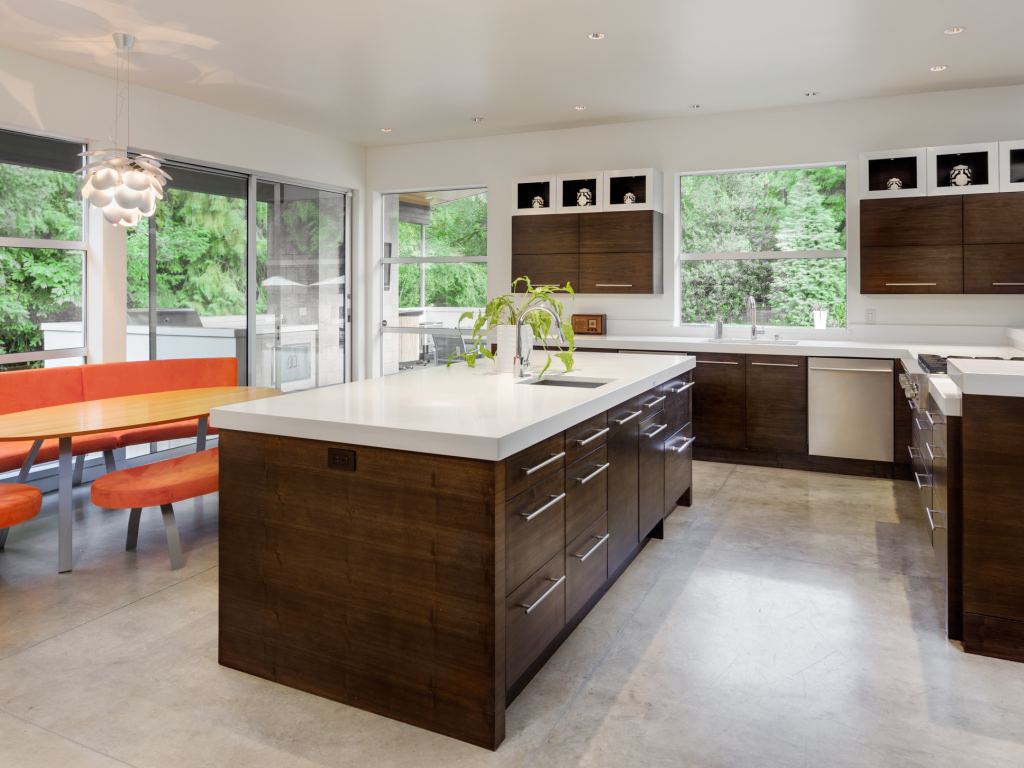
Therefore, the kitchen island should be at least 4 feet long and 2 feet deep, and it also must have space for people to move and work around it. It is advisable that unless your kitchen is minimum 8 feet deep and 12 feet long, you should not consider the idea of the kitchen island.
11. Not Using Professionals:
To design a kitchen layout, it happens that the people do not hire a professional designer. They believe that it is a waste of money, time and energy. A professional designer has creative ideas, experience and information so that they can help you to identify your needs and translate them into an efficient kitchen design that fits into your budget. They will always help you in a way so that you never forgot important expects of design and working.


























