As quoted by Charles Eames, “Recognizing the need is the primary condition for design.” The design of any building or a house is mostly dependent on the lifestyle of people dwelling in it apart from the external environmental conditions and other dependent factors. Upgrading the living standard in a house whose design is based on lifestyle, rather than lavishness or luxury, will have minimal difficulty. Thus, when it comes to designing a house, knowing the fundamentals becomes essential.
Architectural design is a combination of various studies such as climate and weather, geography and topography, anthropometry; knowledge of material alternatives and technology. But designing is a process, which needs to be understood and followed step-wise:
01. Understanding the project, you want to design.
02. Analyzing the possibilities based on its topography and climate.
03. Selection of characteristic (elements and principles of design).
04. Preparing the final design by continuously improving with trial and error and practical possibilities.
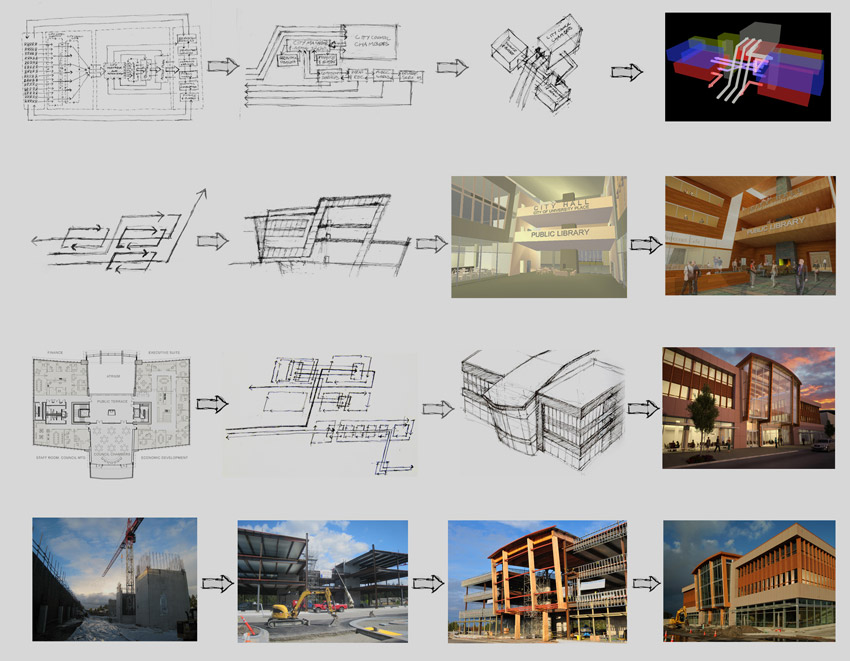
Given below are the steps in-detail. Please read the following to have an overview on the same.
01. Understanding the Project You are Going to Design
The first and the foremost thing you need to do is to list down all the essentials which the user wants to include. Before commencing the design process, here are some questions you must ask yourself:
01. What is the usage of the space you are going to design? (Residential, commercial, industrial…)
02. The lifestyle of people who will be using the space.
03. What are the requirements of the user?
04. What are the work limitations? (can be budget or climatic or topographic limitations)
05. What will be the concept of your design?
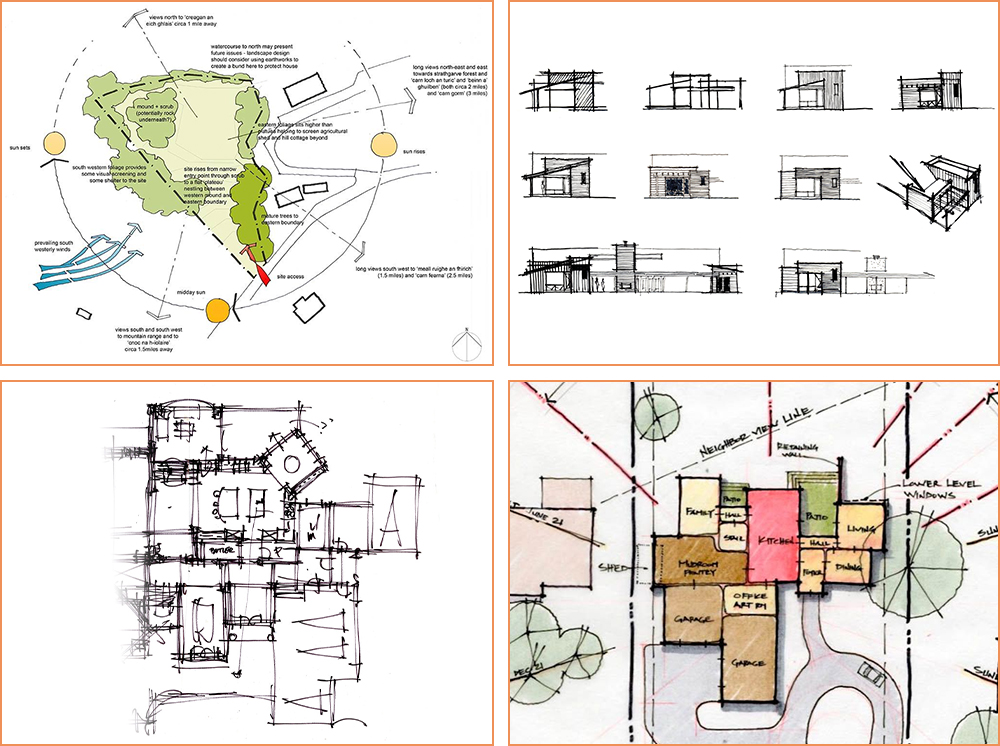
Every space has its own feels or concept. For example, for an industrial business tycoon the idea of a home could be a lavish bungalow whereas for a farmer, the idea of home could be a simple place which has all the basic requirements near his farm with space to keep his tools and equipment including the farm animals.
The house of an industrialist can be all about modernism and all latest technology, whereas that of a farmer can be natural, organic and eco-friendly way of sustaining or even vice-versa. It all depends from person to person. Hence, always insist the client to be specific about this requirements and concept of how would he like to use the space.
After understanding the concept and requirements of your client, you will exactly know what you are going to design. This will further help you to know how to proceed in a systematic way.
02. Analyzing the Possibilities
The designer analyzes the possibility of design to identify what are the practical limitations and advantages of the site. Once he understands what is feasible and what is practically not possible, a path towards designing gets clear. These are the possibilities to be analyzed.
01. How is the scale and proportion of your design determined?
02. What role will the climate and weather play?
03. How will air circulation affect the concept of your design?
04. How far is it possible to employ local skills, materials and technology?
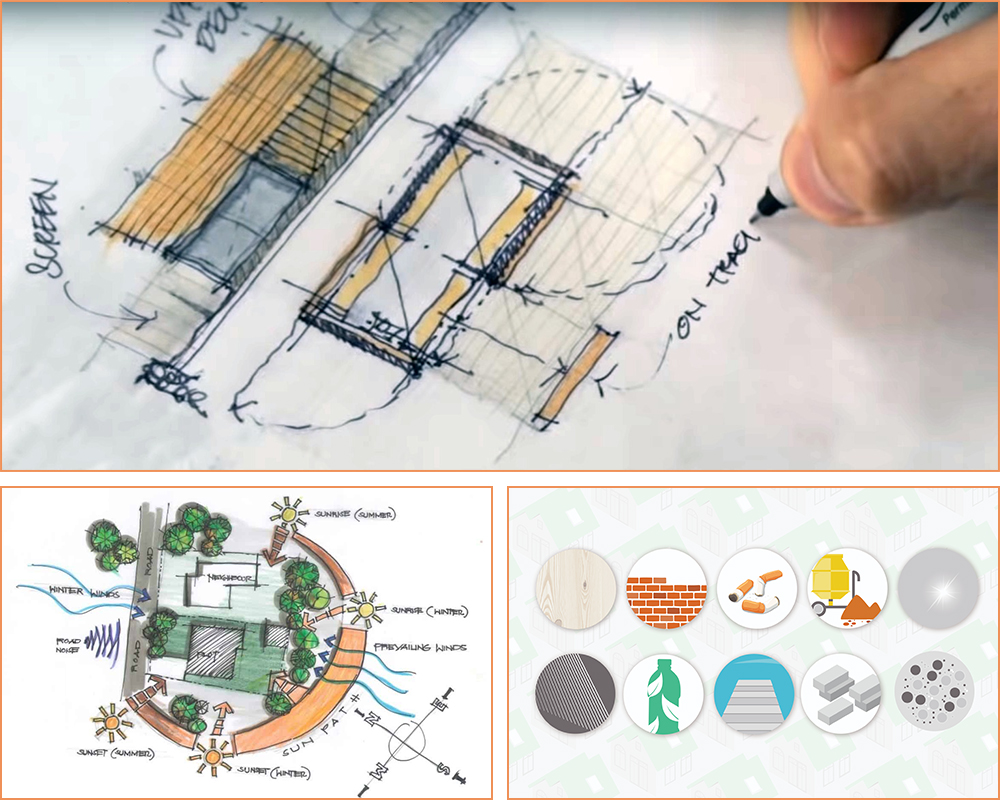
To answer this questionnaire clearly, let us have a basic idea by knowing some facts.
2.1 How Is the Scale and Proportion of Your Design Determined?
For luxurious design, the height and the width of the space is more in proportion to human’s measurements yet for a minimalist, budget friendly and urban design, no wastage of space can be allowed, everything has to be in proportion with human measurements. To know the scale and proportion in comparison to humans, we will need to understand anthropometry and its relationship with architectural design.
- Anthropometry and Its Relationship with Architectural Design:
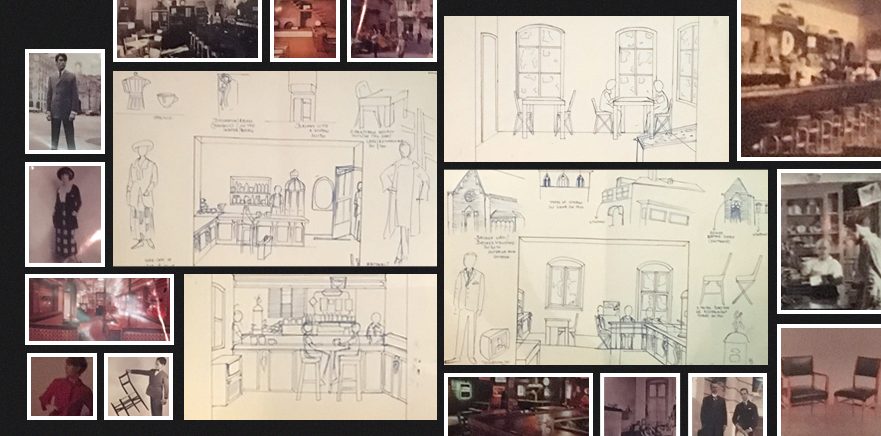
Anthropometry refers to the measurement of a human individual. Here, the measurement of an average individual is taken into consideration, so that the space that is designed is neither too small nor too large and comfortable for humans to function in it. Today, anthropometry plays an important role in architecture where statistical data helps to optimize the usage of available space.
To learn more accurately about anthropometry, Ar. Le Corbusier developed the Modular in the long tradition of Vitruvian Man and mathematical proportions of the human body and used that knowledge to improve the appearance and function of architecture. The system which he developed is based on human measurements, the Fibonacci numbers, the double unit, and the golden ratio.
According to the Greek Mathematician Euclid, everything grows in a particular proportion – that proportion is termed as golden ratio. It can be seen in the smallest of human body part as well in elements as big as the universe.
When something is designed in accordance to the golden proportion, it adds an element of aesthetics or an X factor to the design because according to the Leonardo da Vinci, a human mind is habituated to visualizing design of the golden ratio. Hence, it accepts designs which are approaching somewhere near to the golden proportion. Nature as well as many architectural and artistic marvels are designed based upon this golden ratio, which is demonstrated in the below images.
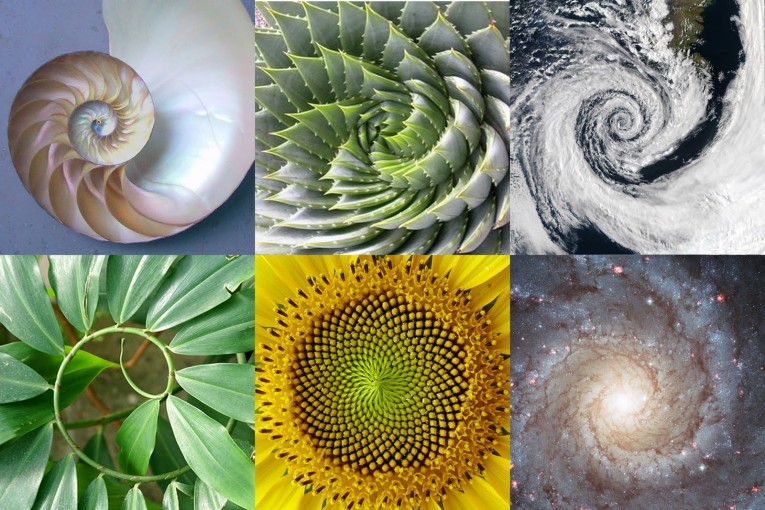

According to the Modular, scale and proportion of our body is in the Golden ratio which is 1:1.618. Considering the dimension in the modular 1130/698 =1.618. Hence, the division of any two adjacent modules will be 1.618, which is demonstrated in the below figure.
Hence, when designing is done in accordance to Anthropometry, it not only gives an aesthetic perception to the design but also, the design is practically workable in accordance to the human proportions.
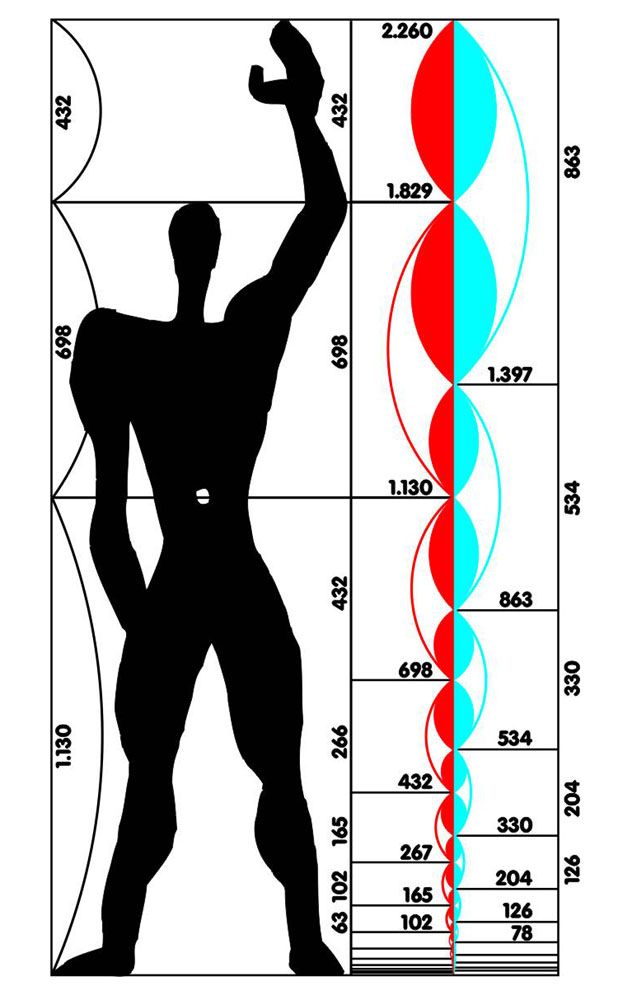
Anthropometry is used in designing everything, right from a piece of furniture to a huge commercial complex. Anthropometry can help us design kitchens and toilets very efficiently. Here is the basic layout of a kitchen. The height of human being is between150 cm and 180 cm (59’’ – 70’’)on an average. The kitchen platform is therefore at 85 cm(33’’)height, where usually we rest our elbow. The topmost shelf is at 200 cm (78’’)where we can reach easily by extending our arms.
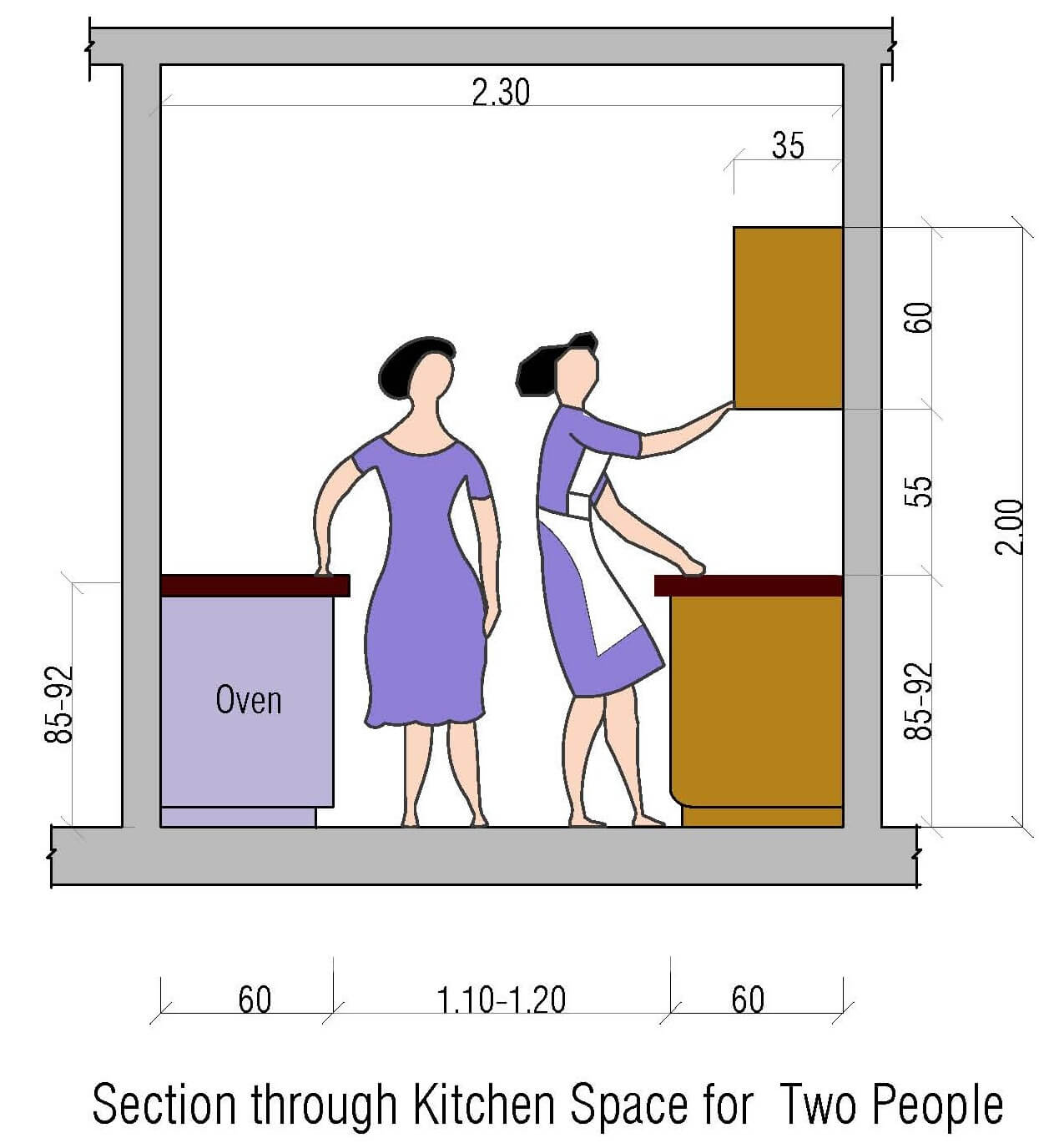
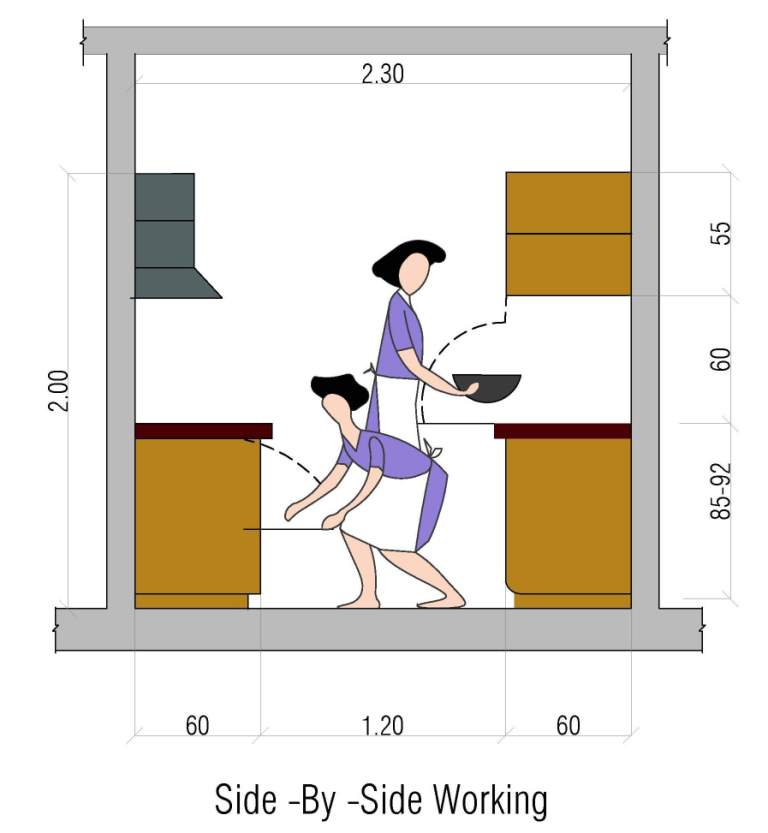
This is a toilet layout in accordance with the anthropometry. The height of the commode is near to height of a chair, the jet spray will be on the right-hand side at the shoulder level. So, once you know your own measurements, you will be able to produce a workable and a practical design. Design of your house is basically done considering your own measurements. If the design is devoid of the idea of anthropometry, the resultant will be – the space will be either too much congested or there will be unnecessary wastage of space.
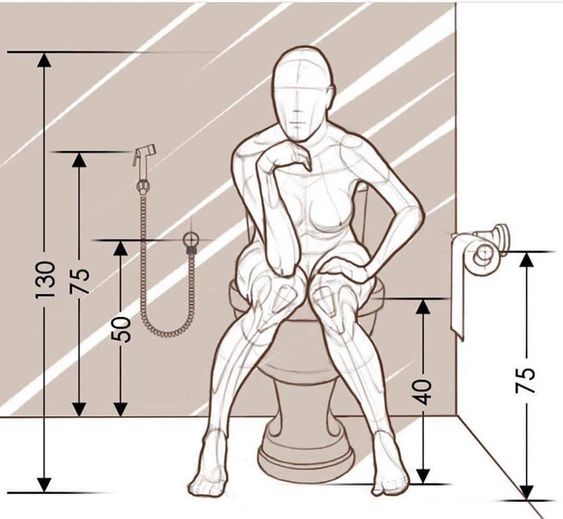
(All dimensions here are in cm)To know more how anthropometry affects designing, read here:
2.2 How Does Climate and Weather Affect the Design?
- Climate and Weather and Its Effects on Architectural Design:
Well, Weather and Climate are two completely different concepts. Weather is the day-to-day state of the atmosphere and climate is the weather of a place averaged over a period of time, often 30 years. Climate and weather are vital for the placement and the size of the opening in the design. Take a compass and determine the north of the site. Let us know the basics of climate analysis.
Sun path: The sun rises in east and sets in west tilting towards the southern side, and in winters the inclination is even more towards south as shown in the picture (This inclination is because of the earth’s rotation).
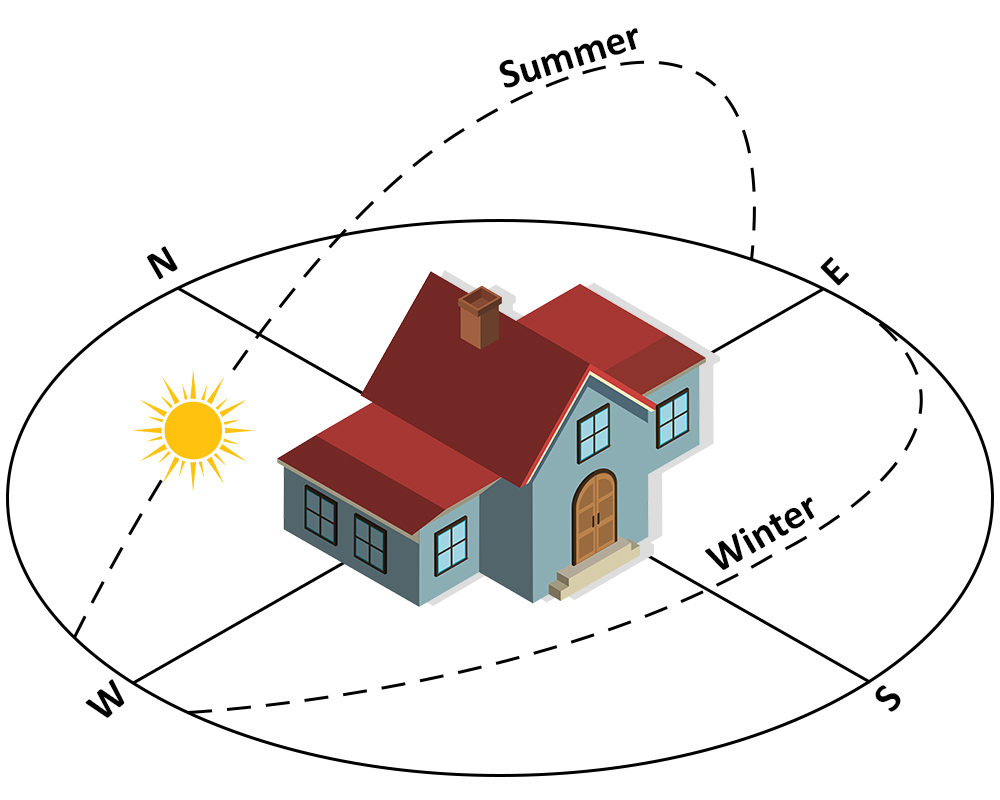
Hence, southern opening can bring lot of heat inside. So, in case you are residing in cold regions, your primary objective must be to design the opening in such a way that maximum heat comes inside. In hotter climatic regions, “chajjas” or thermal insulation should be used in southern direction to restrict the sun heat and to create a comfortable environment. In order to know how to create a comfortable environment for your buildings through local materials, read here:
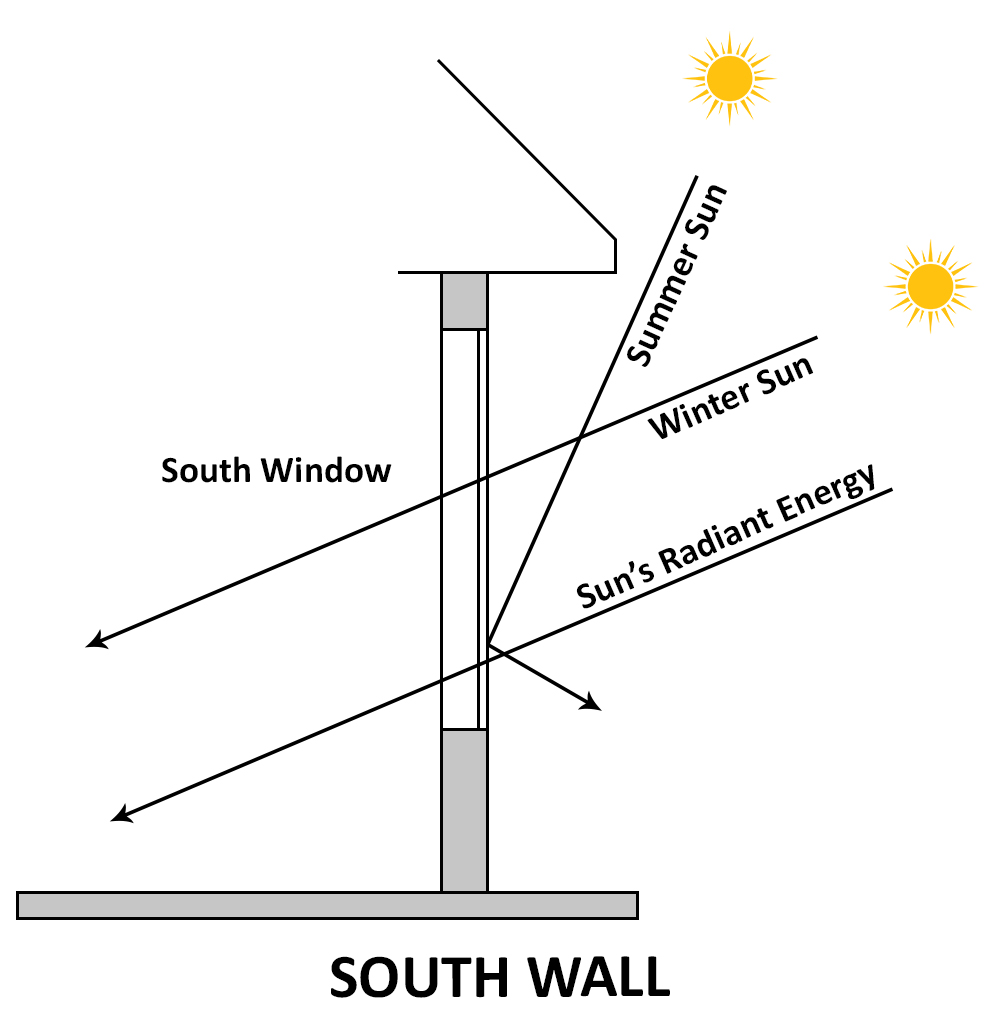
In case, one already has a wide southern opening, they can create micro climate. Creating micro climate means creating an area where the carbon dioxide reduces naturally, thereby resulting in the drop of temperature. Micro climate is created by dense plantation and/or placing water body or fountains in the majorly heated parts of the house.
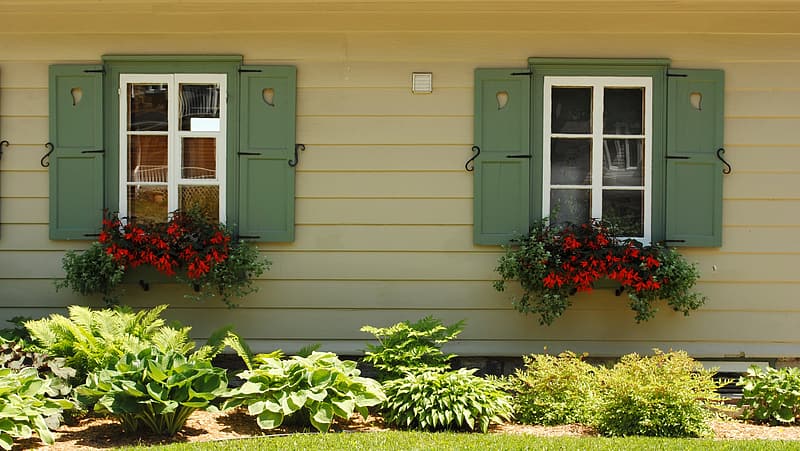
When the Sun rises the heat and the light are mild hence wide window facing East is a good choice, while when the Sun sets in the West, light is very harsh so, the openings should not be given directly towards the Westside. Therefore, wiser placement of windows can help one to utilize energy more efficiently and prudently.
2.3 How Will Air Circulation Affects Your Design?
Geographic condition of a site plays an important role in design decisions such as orientation of the building and much more. Let us discuss how air circulation can help you building a sustainable and eco-friendly design.
- Topography, Air circulation and architectural orientation:
Air circulation depends on wind patterns of any particular region. Wind is the horizontal movement of air from a region of high pressure to a region of low pressure. Monsoon wind originates from western Indian Ocean and moves towards North-Eastern states of India. If you look at the map, you will be able to identify that wind in India, moves from South-West to North-East direction during summer.

In summers, the direction of the wind is South-West to North-East and in winter vice versa. In summer, we need more air circulation inside; hence the windows are usually kept wider in east, North-East, and South-west, for pleasant air circulation, as shown in below figure. Yet there is no thumb rule as to where to place a window. But these facts will make your design self-sustaining.
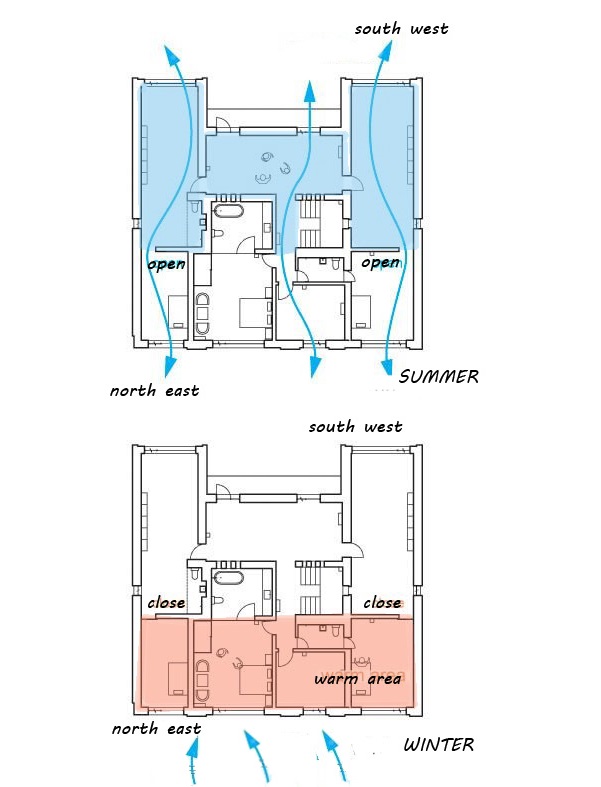
As the hot air rises up; a vertical escape of warm air is necessary for vertical ventilation so that the cold air will spread over to build a sustainable and an eco-friendly atmosphere.
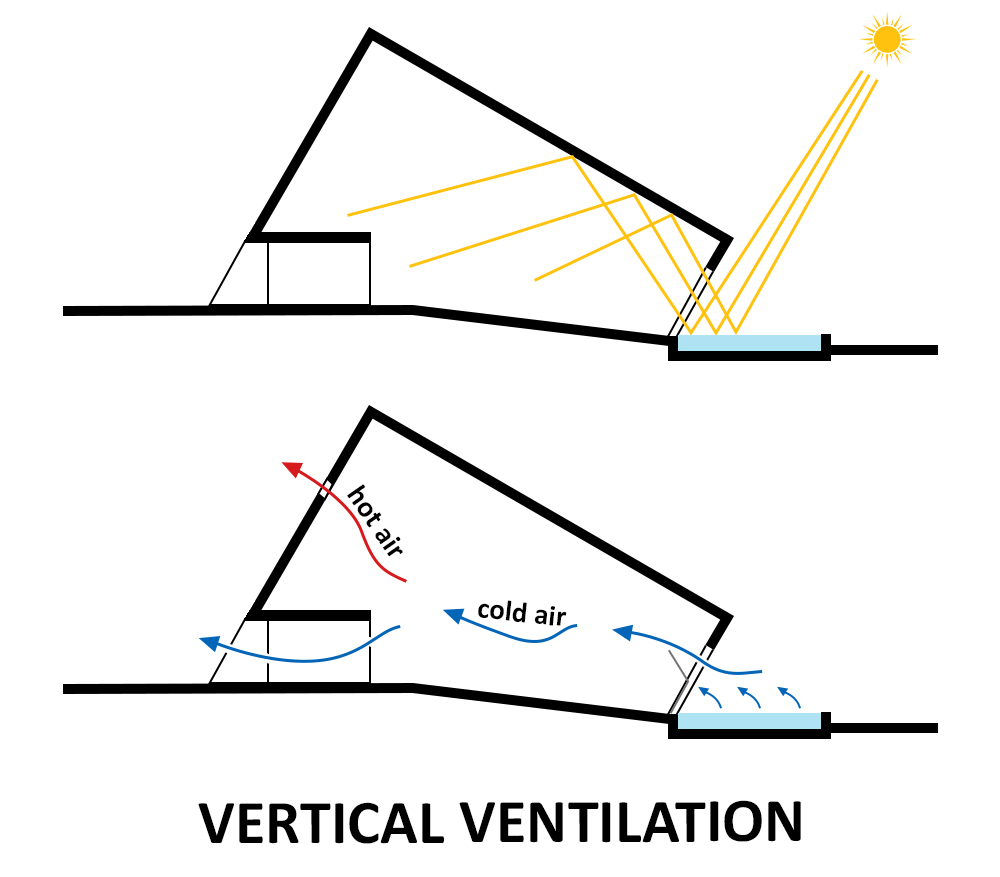
2.4 How far it is Possible to Employ Local Skills, Materials and Technology
The local materials, skills and technology establishes a relation visual quality and structural stability in architectural design. Local materials provide a character and visual appeal to the structure. Technology describes the time and era of construction of a building. Skills defines the practicability of the structure.
03. Selection of A Character
The selection of a character is an important aspect of design. Earlier, the word “character“ was referred to as a mark or a sign in the design, but nowadays character is referred to as means for growth of design. The character of design is like a central identity of the structure. The character of a building can be classified based on three aspects associated with the building, which are namely:
01. Functional character
02. Associated character
03. Personal character
3.1 Functional Character
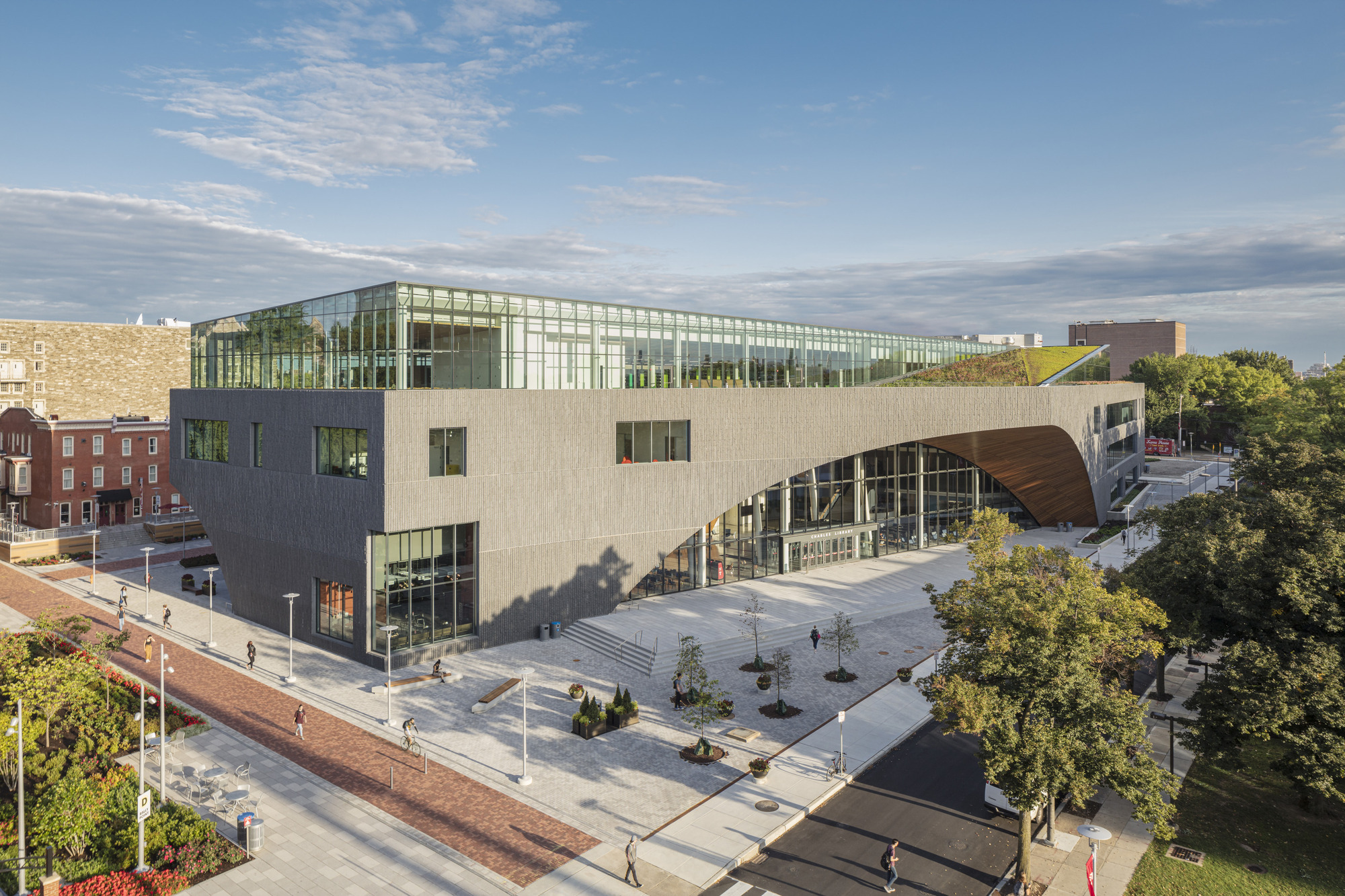
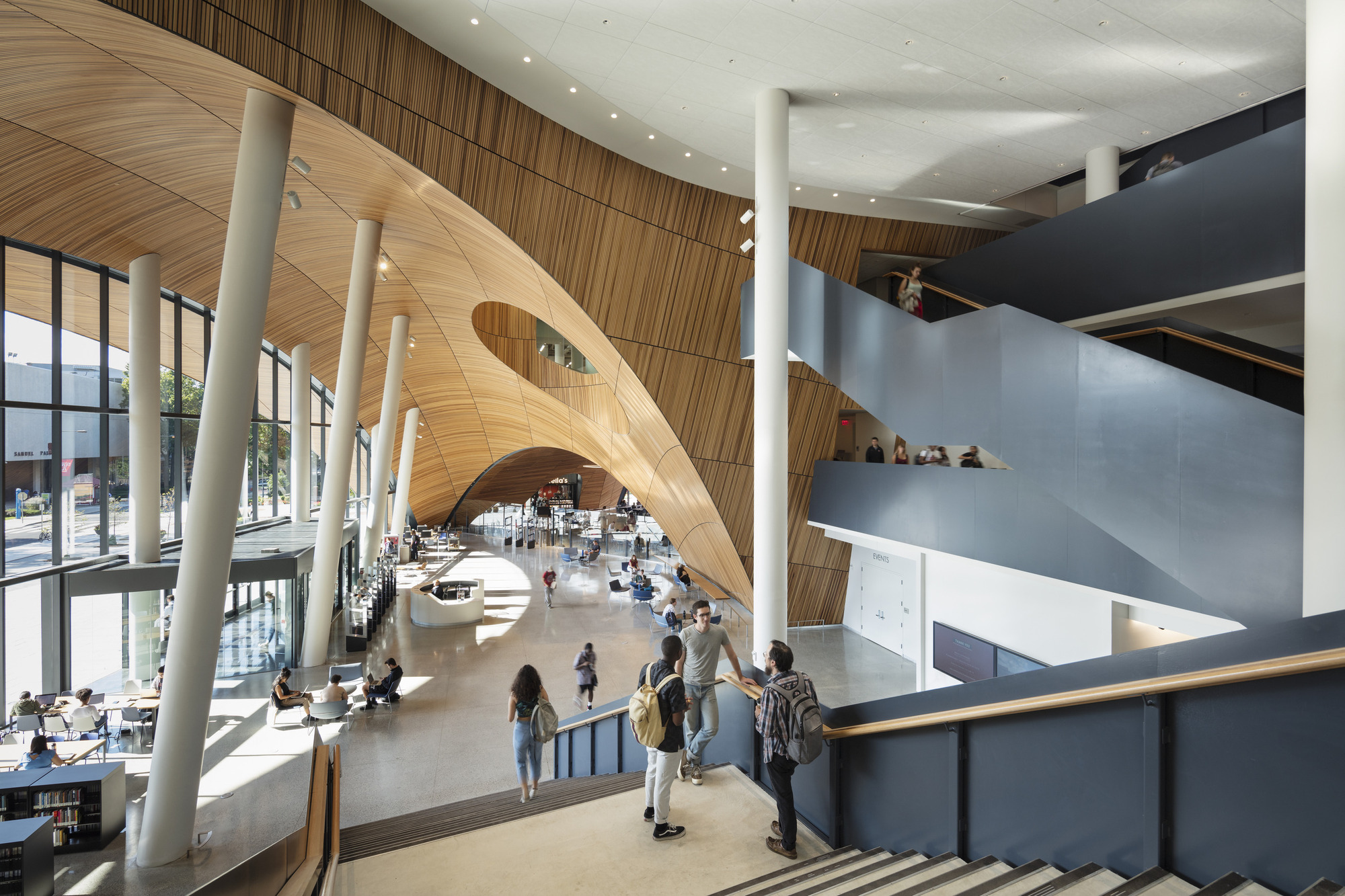
Every building has specific functions and purposes for which it is to be constructed. The external aesthetics of the building plays a vital role in determining the function of the building. The internal planning and the exterior aesthetics of the structure must be in accordance with the function of the structure. An easy example of functional character of a building can be demonstrated by a library. A common character in all the libraries is large windows in the exterior façade. These large windows allow natural light inside the building and build an ambience for reading and studying. These windows also help in reducing the need of artificial light and make the structure energy efficient. The Charles library at Temple University, USA, is one such example. As you notice regardless of the location, it is a functional character of the library to create a reader friendly environment.
3.2 Associated Character
The character of a certain building is expressed by the cultural influences on its design. Religious structures are an excellent example of associated character. Their designs are based on the culture of the people who are associated with the structure. The architecture of many Indian temples such as Sun temple in Konark, revolves around the story of the pilgrimage. Being important in Hindu mythology, sculptures of many Hindu gods are carved on it.
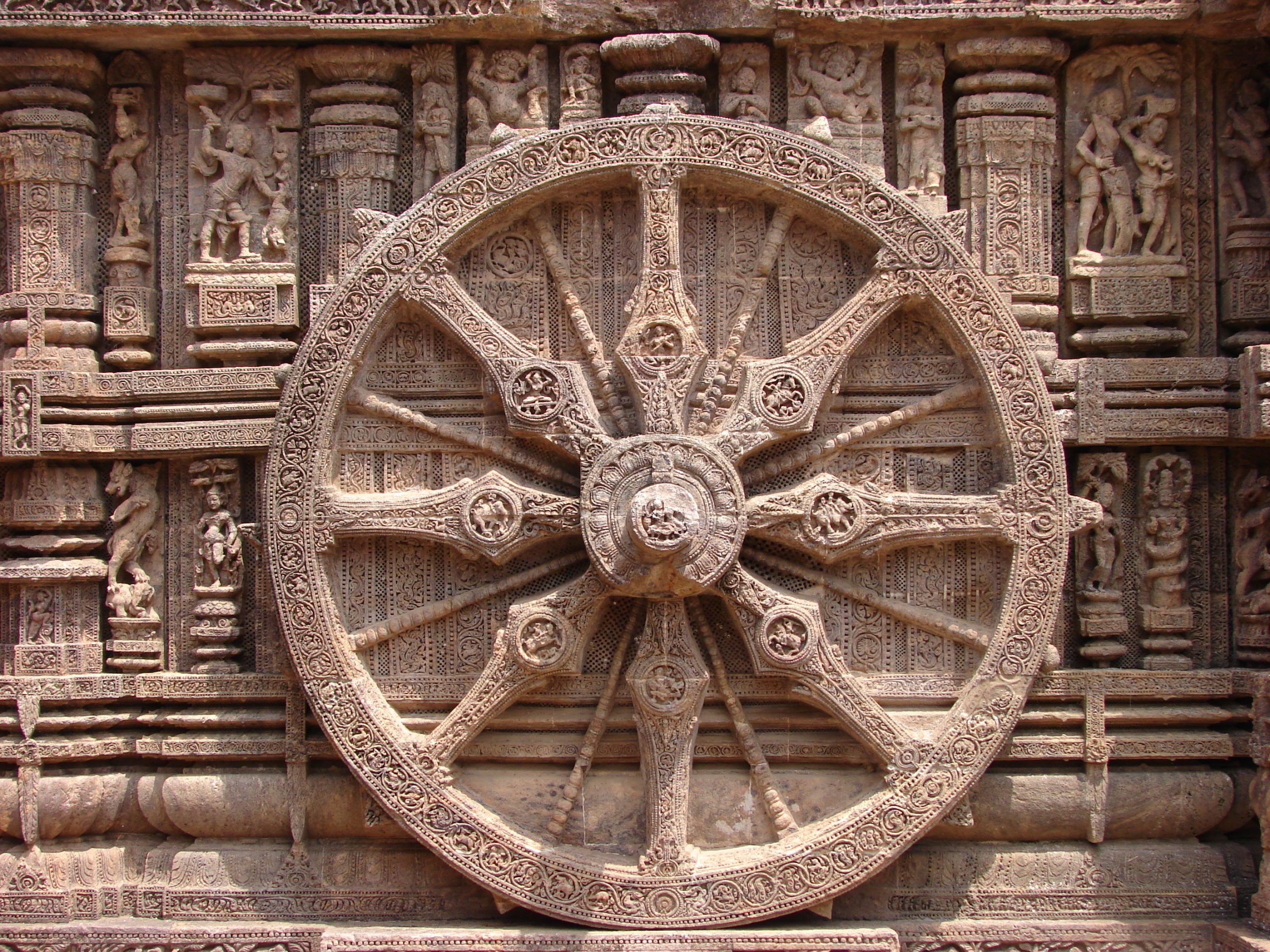
Similarly, in Goa, the old residential houses exhibit its resemblance to the Portuguese culture. Therefore, cultures associated with the people who use the structure have a prominent influence on the design of that particular structure.
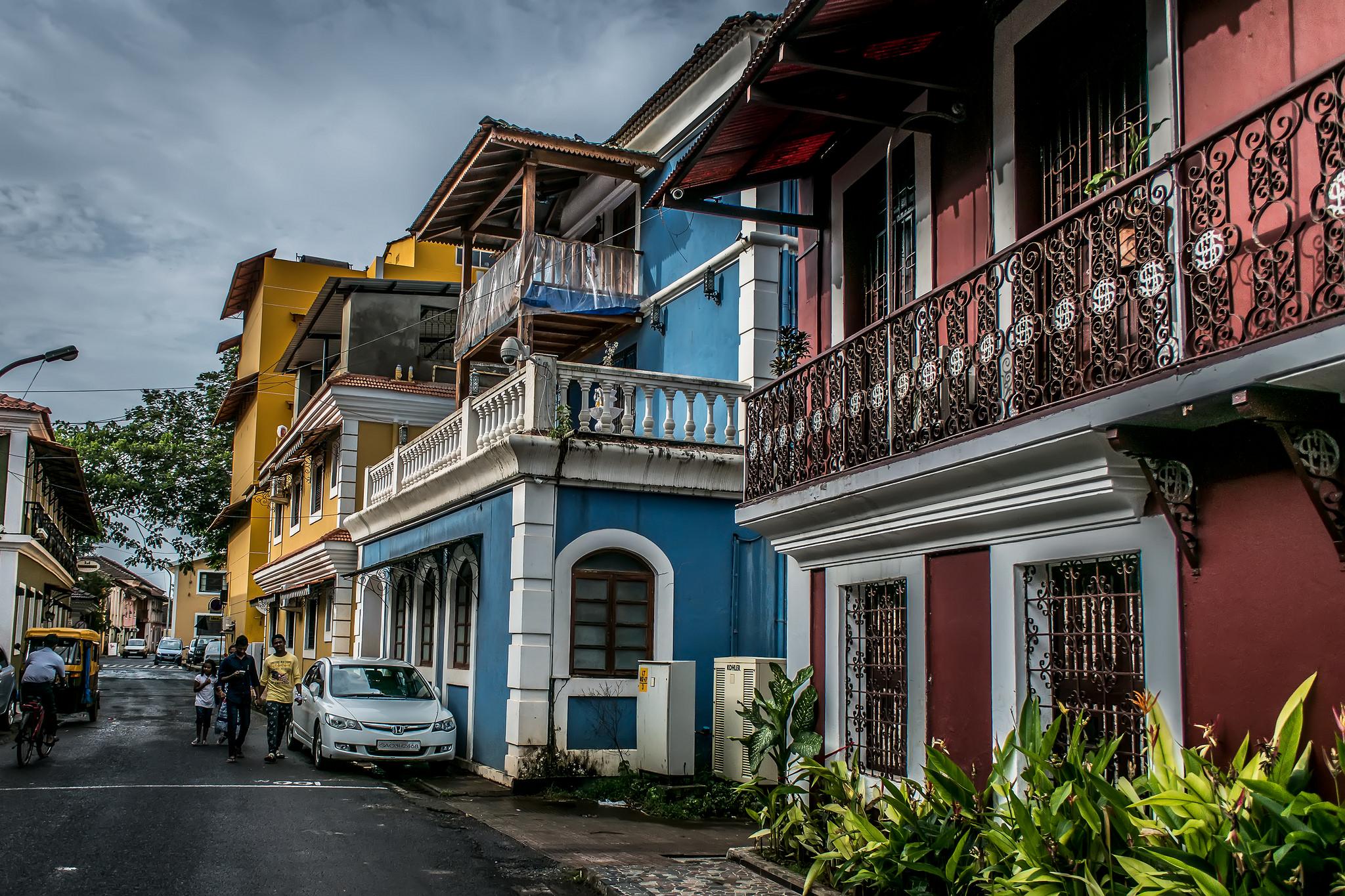
3.3 Personal Character
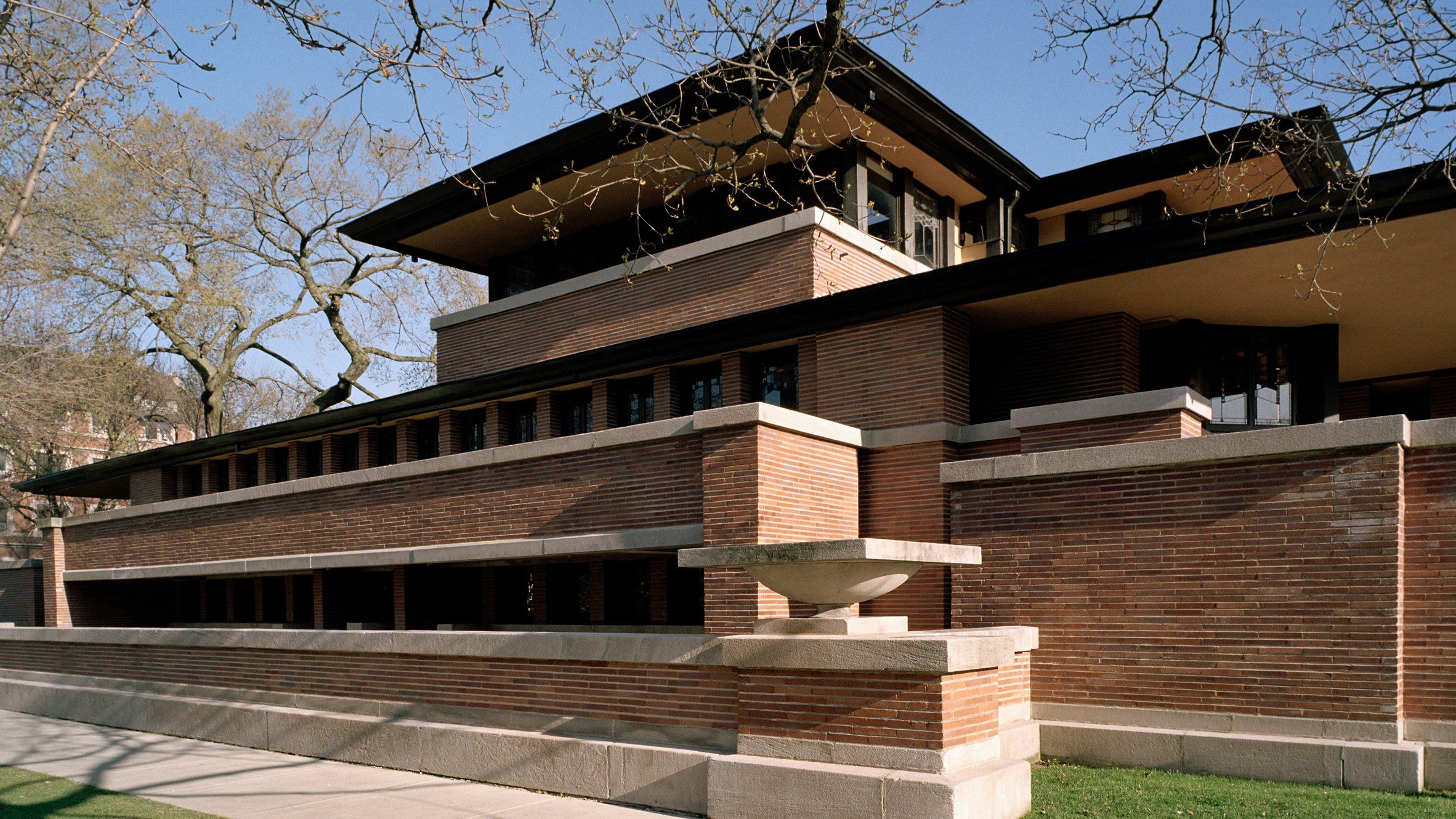
The personal character of a building is based on the designer. Every designer has a personal style. This style is either due to his/her personal way of being, or he/she has developed through years of practice. This personal style is developed by studying the principles of architecture and its elements and their uses. An Indian Architect Charles Correa was known for his adaptation of Modern designs to local climates and building styles. He is particularly known for his sensitivity to the needs of urban poor and for his use of traditional materials and methods. He always insisted on creating open spaces and believed in open-to-sky concept. American architect Ar. Frank Lloyd Wright was known for his prairie and Victorian style of architecture, eco-friendly design and organic development of design. His works were simply designed, where horizontality was exaggerated. Thus, personal character plays a significant role in the design, which is developed through practice and experience.
04. Preparing for The Final Design and Revision
Final design will be ready when you start putting all the functional and aesthetical requirements together. Permutation, combination and research will help you to get the final design. Make sure you consult your structural engineer, utility consultant and the contractor to make sure of its execution.
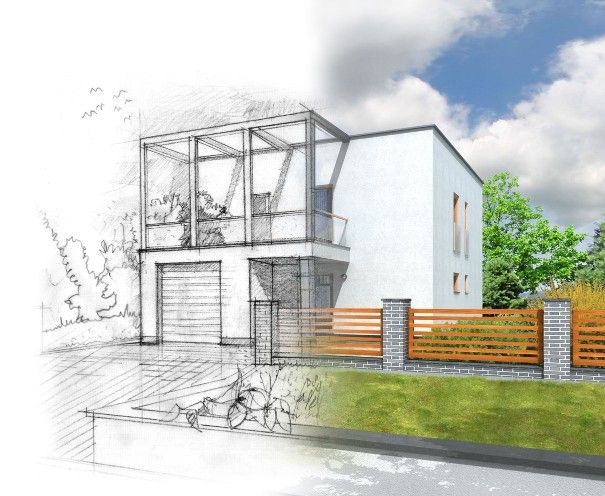
To wrap up everything in a small beautiful basket, we can say that designing the space is a creative process. There can never be a manual on how to design. Creativity knows no end hence nothing can go wrong in the world of creativity. Yet to make your design workable and practical, the above aspects, will assist you in reaching your final destination easily.
We hope you enjoyed reading our article on architectural design. So, before you sign off, and if your interest still prevails in knowing its principles, please read the mentioned article:
Image Courtesy – Image 2, Image 5, Image 6, Image 7, Image 8, Image 11, Image 15, Image 18, Image 19, Image 21, Image 22, Image 23


