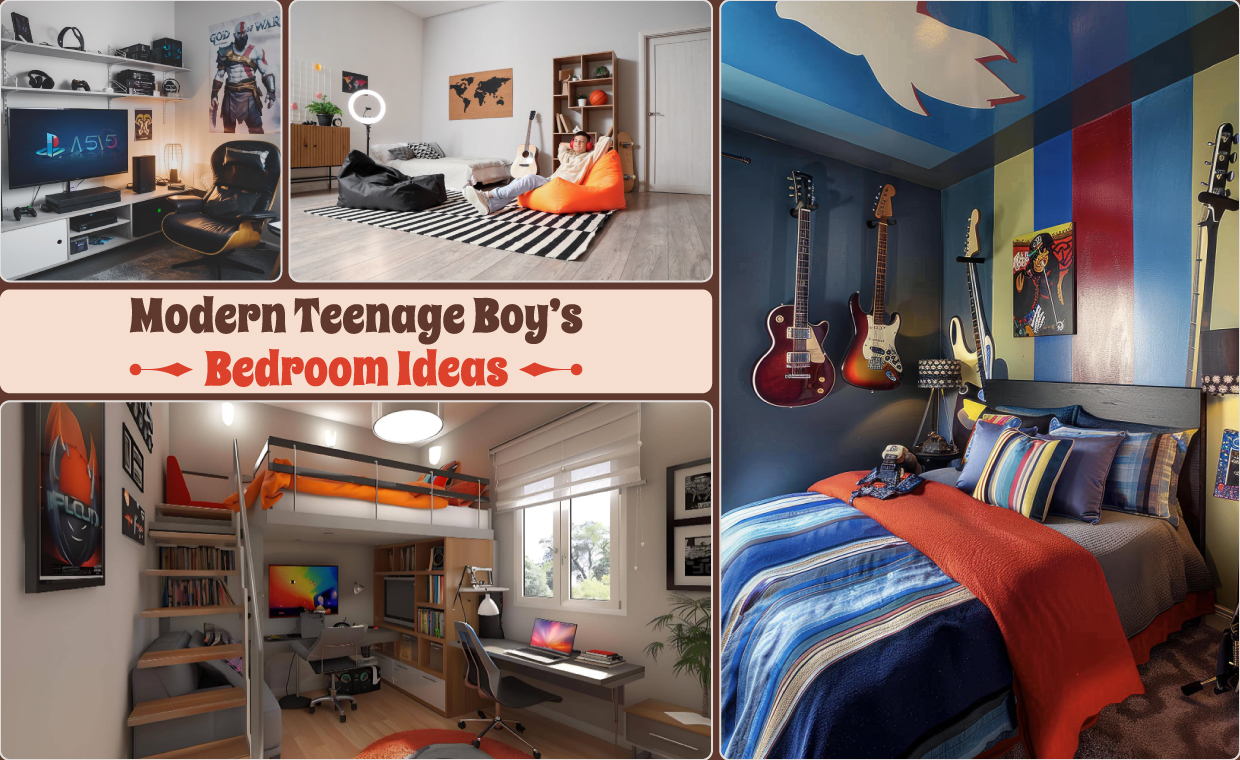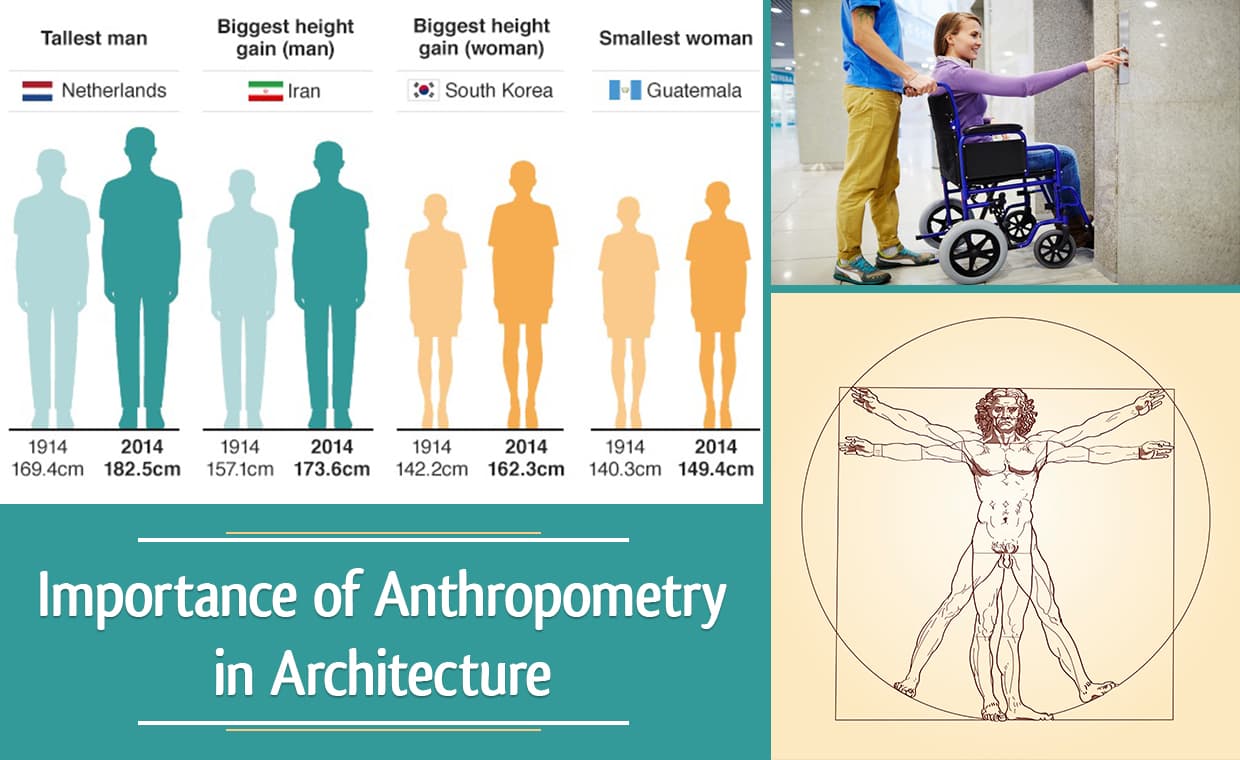
J.L. Del Prado-Lu, in his paper titled “Anthropometric measurement of Filipino manufacturing workers” published in the International Journal of Industrial Ergonomics in 2007, defines anthropometry as “the science of measurement and the art of application that establishes the physical geometry, mass properties, and strength capabilities of the human body”.
Anthropometry is the science which deals with the measurements and proportions of the human body. It is the comparative study of these measurements that involve the systematic physical properties of the human body including the size and shape. Anthropometric studies have also been used in identification to understand the physical variations in humans.
The dimensions of all buildings, including the size, and height of rooms, doors, etc. follow anthropometrics. It is why the height of door is around 7’0”, the height of room is around 10’, and the width of the door is around 3’ to 4’ for general residential use. Similarly, the length of a bed is 6’ to 7’ and the width is around 3’ for a single bed. Let’s understand the role of anthropometry in architecture.
Importance of Anthropometrics in Design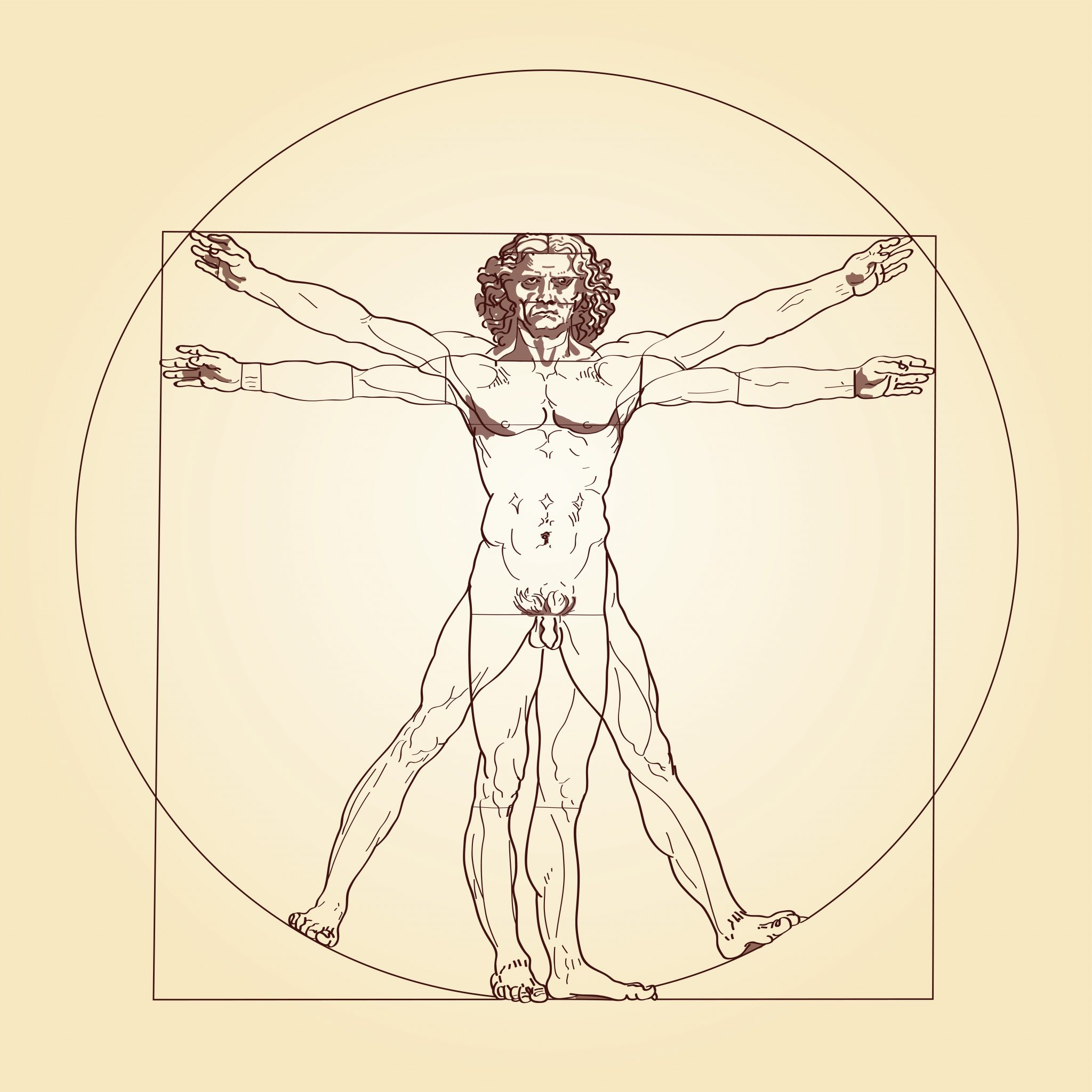
Anthropometry in design aims to make a space, furniture or any other product convenient for the user. The use of anthropometry in architecture is to make the design suit the human body instead of the people adapting to the design. Human dimensions inspire the dimensions of a building. However, while designing a building, it is crucial to remember that people come in different sizes and shapes.
Anthropometric measurements have a significant role to play in architecture. The dimensions of human motion, and the human body itself, are crucial in shaping the overall design of a building. The basic principle of anthropometry in architecture is that “a building design must be well adapted to fit the dimensions of the human body and human motion rather than adapting the design of the building. ”For example, when an architect designs a home, they need to consider comfortable and efficient ways to work around a space while maintaining an attractive appeal of the area to be designed.
Apart from playing a major role in industrial design, clothing design, and ergonomics, interior designers find anthropometrics useful when working on furniture measurements. Anthropometrics helps interior designers decide how high or low the measurements of a space and its furniture can go, according to anthropometric measurements. It also helps them determine the optimal comfort levels for all genders in a designed space.
There are important factors to be considered while designing accessible spaces inside a home that maximizes user comfort. Anthropometric measurements are based on people, and the drawings are prepared with the assumption that they are in motion, i.e., when they are performing an activity or making various movements.
Factors related to Anthropometrics
Anthropometrics is related to various factors listed below:
01. Comfort Level in Anthropometry:
The dimensions of the spaces inside a building have to fit the dimensions of the users. That involves making sure that ceilings are high enough, doorways and hall ways are wide enough, and the rooms are large enough to accommodate the users inside them. To do this, architects must consider the average heights and widths of the users’ activities to ensure that everyone can walk through the building with ease.
If an interior designer is designing a kitchen, its cabinets, or countertop, the appropriate comfort level of the user should be considered. Learn about the optimum sizes of kitchen furniture, with regard to human dimensions, in detail:
Similarly, when designing bookshelves or any other furniture of the house, the eye level of the user occupying the space has to be considered.
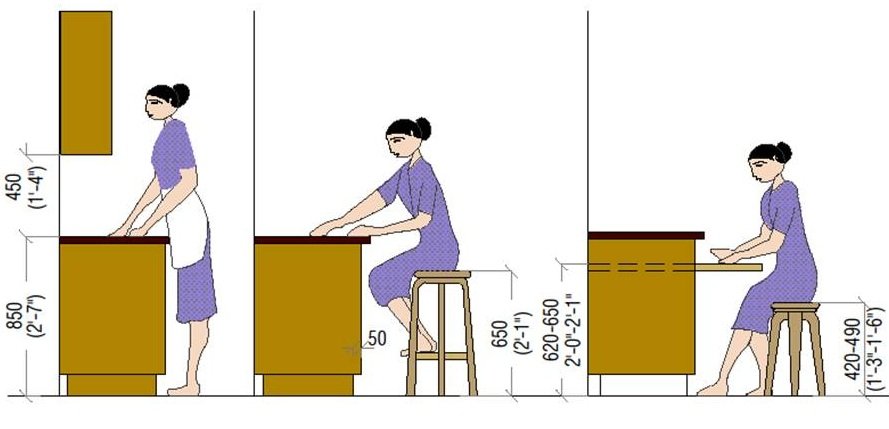
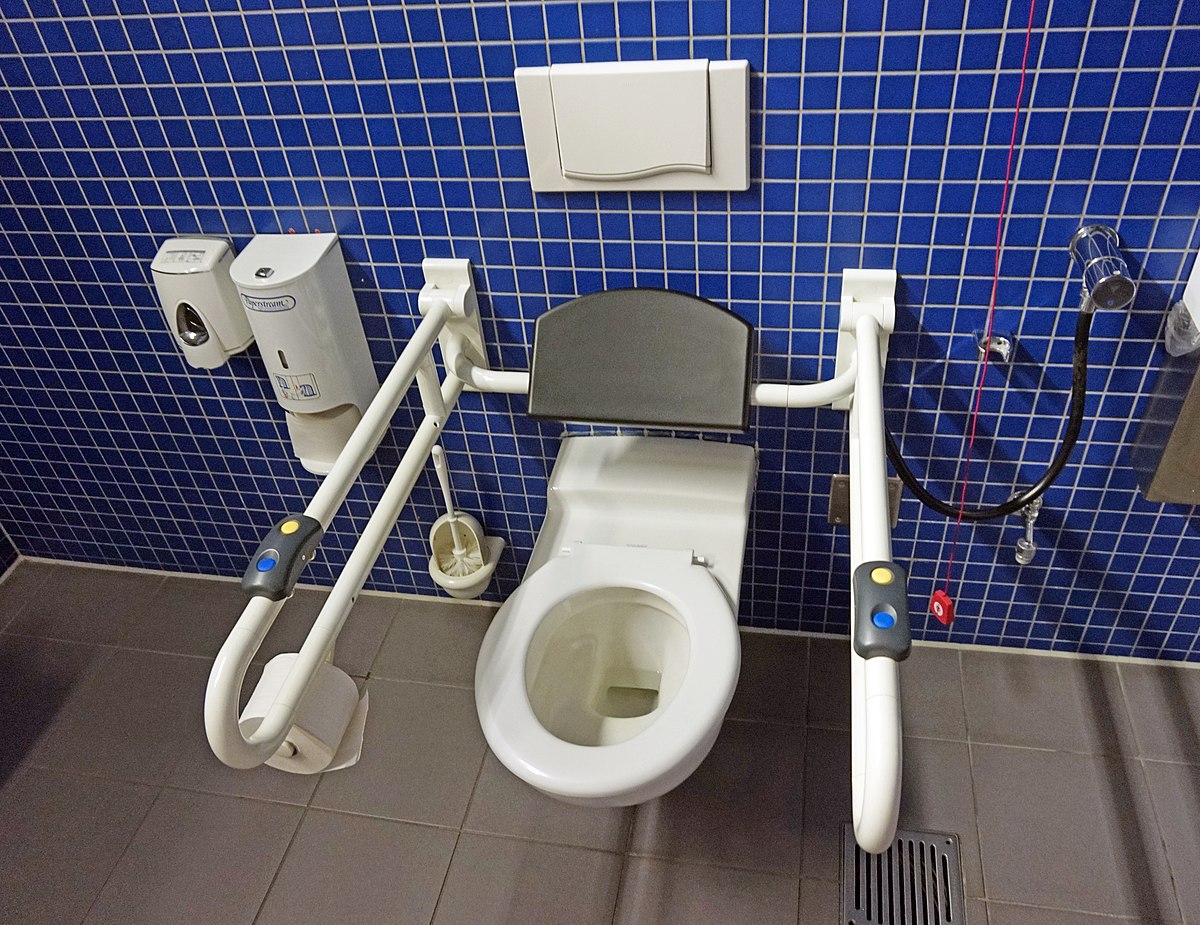

Families that have elderly members or physically disabled people must have customized homes designed according to their anthropometric data. Additionally, special handles must be placed at regular intervals to help with their movements. Therefore, anthropometric data helps create a connection between the space and its user for their comfort. Similar fundamentals apply to furniture for children as well.
02. Anthropometry – Space Requirements:
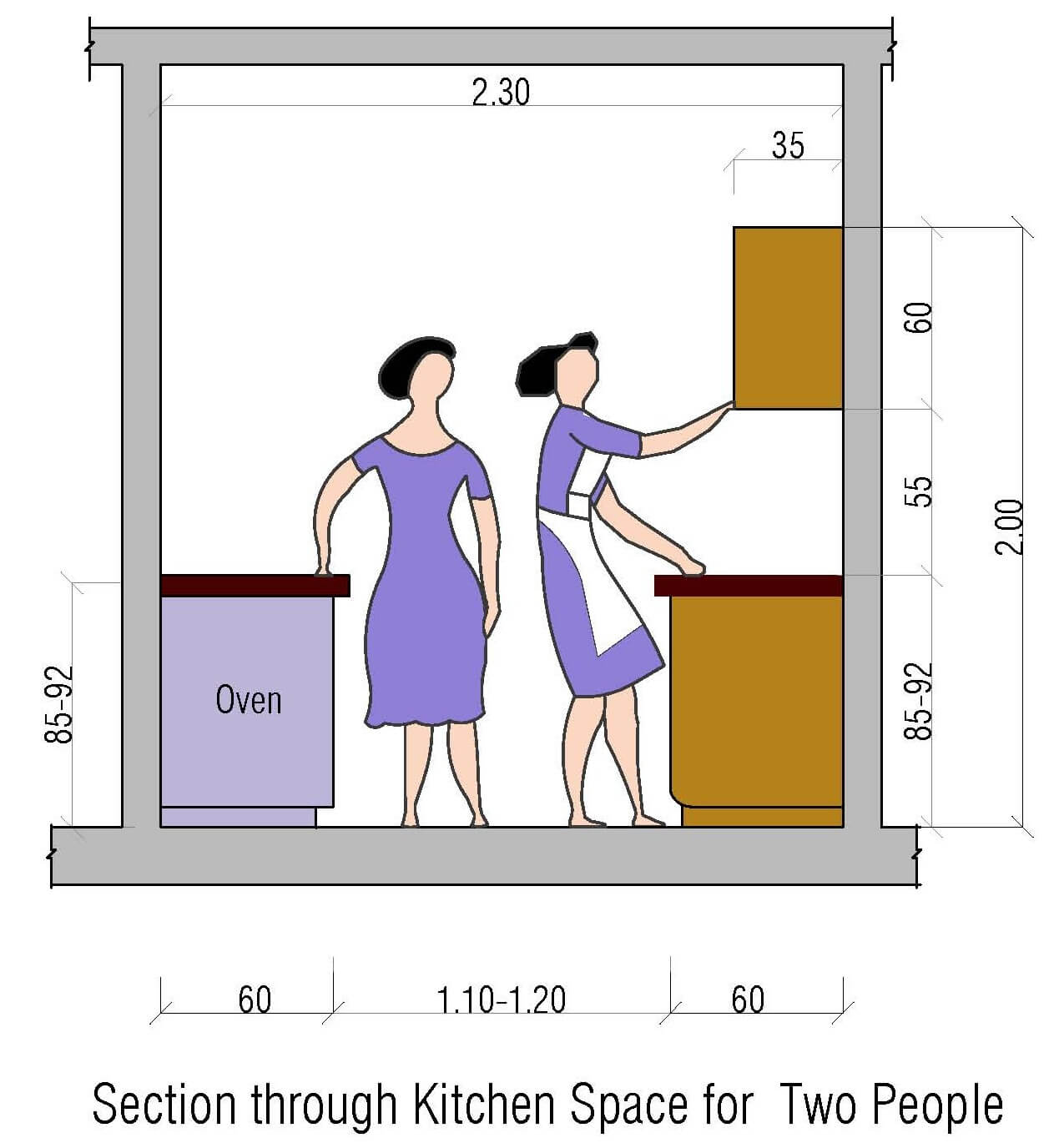
Another use of anthropometrics in architectural design is estimating the approximate size of a space required for various purposes. For example, making sure that there is enough space for movement after a working platform, storage and other equipment like refrigerator and microwave are fixed in a kitchen. You also need to ensure that the kitchen cabinets are at the correct height. Here is a detailed blog to explain this:
03. Anthropometrics in Buildings and its Variations:

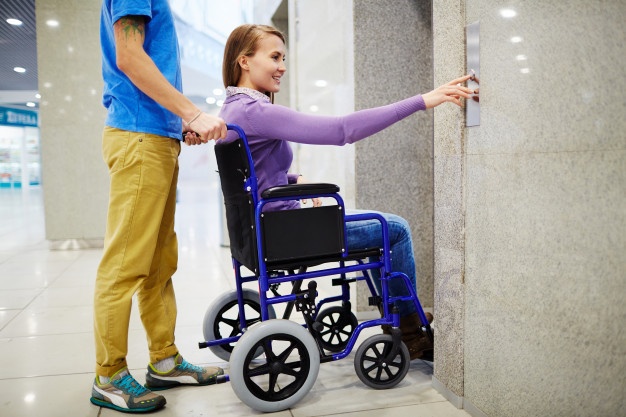
Along with accommodating sizes of the interiors and furniture space, you also have to plan for the purpose of the building. If you are designing a hospital, you should ensure that there is enough space in the hallways for gurneys (stretchers) and people to move therein. People should be able to walk quickly and comfortably alongside the gurneys. If the building is a public area, there should be enough space for children, the disabled and the elderly to get around easily. Elevators should also be designed for the elderly, as well as the disabled.
Difficulties of Using Anthropometry in Architecture
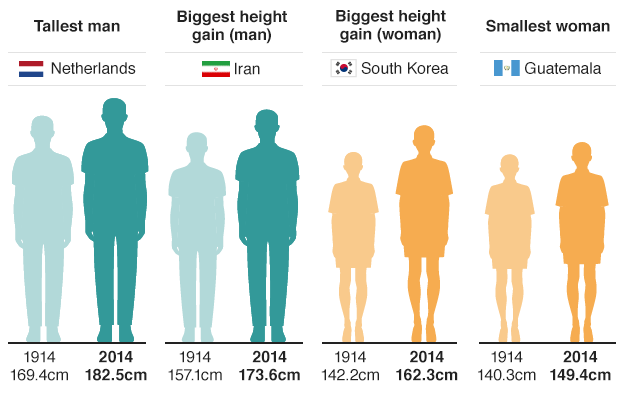
The size of the human body varies based on race, age, sex, region and even socio-economical factors, making the use of anthropometry in architecture complicated. The standardized dimensions of one region will not be suitable for another due to the varying sizes of humans. For example, Asians are shorter than the English. So, we can’t use the standardized dimensions of one for the other. At the same time, minute human dimensions are useful only for fashion designers, make-up artists, hairdressers and so on, and not for architects and interior designers. Architects must consider the human dimensions of a user who is in motion and participating in different activities.
Final Takeaway
Anthropometrics, which is the study of measurements and proportions of the human body and its movement, plays a major role in designing any space. The main objective of anthropometry in architecture is to build a space convenient and comfortable for the user. It creates a relationship between the space and its user’s comfort. As people are of varied shapes and sizes, anthropometrics helps determine the optimum space required while making a design.



























