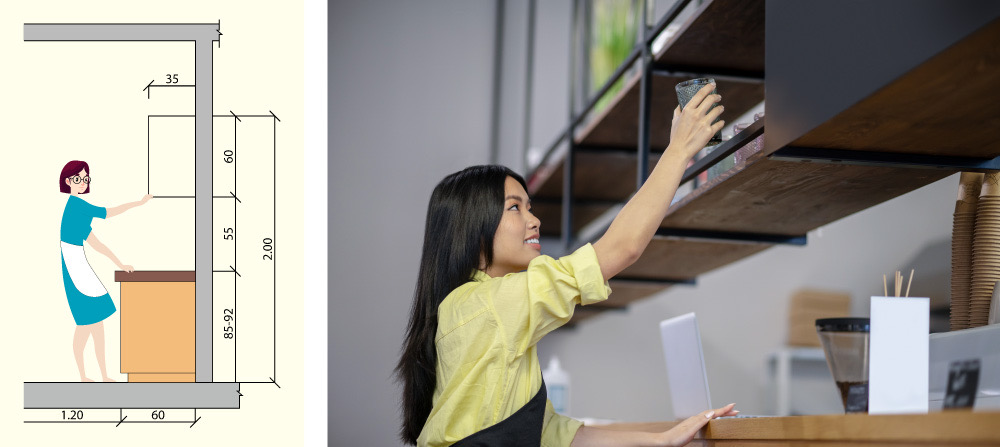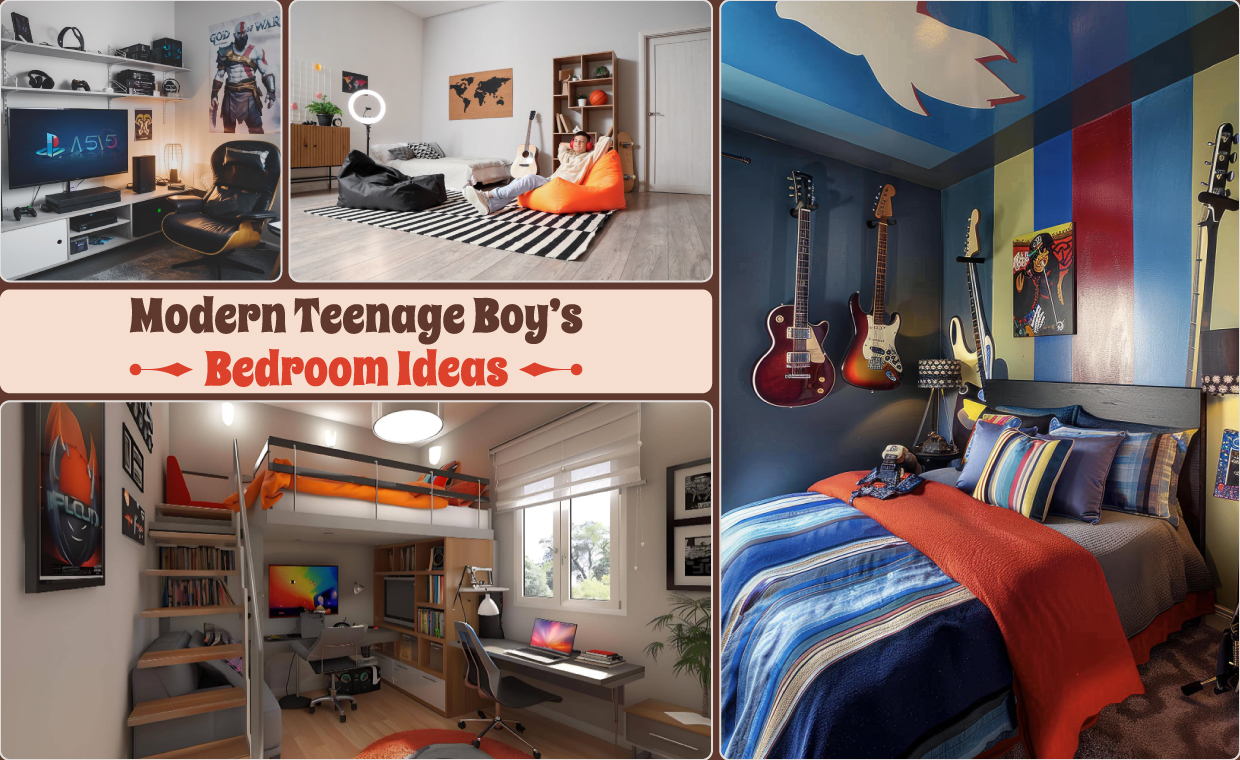
Table of Contents
Are you standing on your tiptoes or step stools to access the upper cabinets in your kitchen??? If so, then they are sure not at a proper height. As the kitchen is the heart of the house, it must be functional, especially when considering kitchen ergonomics and proper kitchen cabinet installation. Whether small or large, it is the hub of the home. It is where you make your meals, which fuels the mind, body, and soul of your family.
The ideal kitchen cabinet height depends on various factors like the height of the base cabinets, countertop thickness, backsplash height, and so on… So how high does it need to mount the kitchen cabinets? We, at Gharpedia have brought up a detailed article on the ideal kitchen cabinet height and dimensions. Read on to determine how high or low to hang your cabinets in the kitchen.

Kitchen cabinets occupy more space in your kitchen than any other item. Hence, it is crucial to determine standard kitchen cabinet height and mount them correctly. If you place them too high or too low, they become uncomfortable, affecting kitchen ergonomics.

Kitchen Work Centers & Optimal Heights
To achieve an ergonomic kitchen design, each work center in the kitchen should have adequate storage, counter space, and utilities like water and proper lighting. The key work areas include:
- Cleaning Area
- Preparation Area
- Cooking Area
- Serving Area
The kitchen counter or platform is the most frequently used part of the kitchen. Therefore, its height and width should ensure a comfortable cooking experience.
The length of the kitchen counter or platform varies depending on the kitchen size.
When working in the kitchen, maintaining a straight spine is essential to prevent back strain. Additionally, you should avoid twisting your spine as much as possible. A low platform makes it difficult to keep your spine straight, while a high platform can strain your wrists and shoulders during basic tasks like chopping and stirring. To avoid discomfort, it is important to adjust the counter height according to ergonomic standards.
The standard kitchen counter height ranges from 0.85 meters to 0.92 meters (2’-9” to 3’-0”). Depending on the user’s height, adjustments should be made for optimal comfort.

The standard width of a kitchen counter or platform should be 0.60meters (2’-0”) to ensure comfortable reach and usability. However, with the availability of larger stove sizes in the market, the width can be extended up to 0.75 meters (2’-6”) when required.
Standard Kitchen Cabinet Height

A homemaker mainly uses upper kitchen cabinets, so the height of the upper cabinet from the countertop or platform should be between 0.40 meters to 0.60 meters (18 inches to 24 inches). This allows enough clearance for small appliances, such as blenders, food processors, and coffee pots, ensuring that lids can be removed easily. This height also extends comfort for cutting and slicing while preventing head injuries while cooking.
The ideal upper cabinet height from the floor should be 1.40m to 1.47m (4’-7” to 4’-9”) . This measurement accounts for the combined height of the base cabinets, the thickness of the countertop and the height of the backsplash, which sits between the base cabinet and upper cabinets.
Standard Dimension for Upper Cabinets:
Height: 0.60 meter (2’-0”)
Depth: 0.35 meter (1’-2”)
This standard height ensures greater comfort while using the upper cabinets while cooking on the platform or counter.
All dimensions follow Neufert standards and are based on the average height of women, which may vary across different continents.

Now, if we talk about the top height of the upper kitchen cabinet, it should be 2 meters (6’-6”), which allows women to use the cabinet comfortably without a stool or any support.
Now that we understand standard kitchen cabinet heights and various kitchen cabinet dimensions, how do we decide if this height is ideal for everyone in the household? The answer depends on various factors, such as the cabinet style, the home layout and the height of the family members. What if some family members are taller or shorter than average? Don’t worry, there are ergonomic guidelines to accommodate different heights.
Special Gharpedia Note: The ergonomic thumb rule states that when your hands are resting on the countertop, your elbows should bend at a 45-degree angle. By testing this and taking specific measurements, you can determine the optimal counter height for your size.
- For those whose elbow height is below the standard height, a countertop height of 0.80meter (2′-8″) works well.
- For those who are taller than average, a countertop height of 0.97meter (3′-2″) to 1.00 (3′-3″) is usually ideal.
Also Read: General Building Requirements of Kitchen Design Standards in India
Raising Cabinets Higher in Certain Cases
There are some situations when you must raise the cabinets’ height. Let us have a look at instances when you may have to consider raising the kitchen cabinet height:
01. Your Family is Tall and Can Easily Access Kitchen Cabinets

If all your family members are tall, their line of sight will be higher. This can make the standard height of cabinets appear shorter and quite unbalanced. Therefore, it is better to raise the height of the upper cabinets to maintain proper proportions and ensure a visually harmonious kitchen design.
02. Adding a Bold Style to Your Kitchen

If you are planning to have a modern or contemporary backsplash or a kitchen hood, then raising the upper cabinets makes sense. It will not only open the space but also create a balanced look, which may differ from traditional kitchen designs.
03. Your Kitchen Feature are Large

If you have large kitchen features like a farmhouse sink, a spacious pantry, or other kitchen features that overpower your room, then you must consider raising the cabinets. This will give a balanced feel and make your room look spacious.
04. Add a Creative Storage Options for Kitchen

If you are planning to have a creative storage solution for your kitchen, then opting for higher upper cabinets is a great choice. Storage should not only be functional but also aesthetically pleasing. Raising the cabinets will give you more wall space even for shelving, hanging pans, or displaying crockery, enhancing both the organisation of the space and the design.
Final Takeaway
The kitchen cabinet height you choose will impact your kitchen’s functionality and comfort. If installed incorrectly,it may cause significant problems later. Your cabinets are something you will use daily and live with for years. Therefore, it is essential to mount them at the correct heights.
We hope you found our tips on kitchen cabinet height and various kitchen cabinet dimensions helpful. Likewise, we have some interesting articles on kitchen work triangles and kitchen planning— be sure to check them out.
Kitchen Work Triangle: Guidelines for Efficient Kitchen Layouts!
Things to Keep in Mind While Planning Kitchen for Your House!
FAQs on Kitchen Cabinet Design
1. What Are the Best Materials to Use for Durable Kitchen Cabinets in High-Use Homes?
For long-lasting cabinets in high-traffic kitchens, consider hardwood, plywood, or medium-density fiberboard (MDF) with a laminate or veneer finish for durability and style. Acrylic or UV-coated finishes are also excellent due to their resistance to stains and scratches, making them ideal for busy households.
2. How Can I Maximise Storage in Small Kitchens with Limited Upper Cabinet Space?
Use corner storage solutions like Lazy Susans or pull-out shelves. Install additional shelving above existing cabinets or use over-the-cabinet hooks for lightweight items. Vertical dividers inside cabinets can optimise space for trays and cutting boards, while magnetic strips can hold utensils or knives in unused wall space.
3. Are Open Shelves a Good Alternative to Upper Kitchen Cabinets?
Open shelving can make a kitchen look more spacious and provide easy access to frequently used items. However, they require careful organisation and regular cleaning since items are exposed to dust and grease. Consider mixing open shelves with traditional cabinets for functionality and aesthetics.
4. How Do You Ensure Proper Cabinet Alignment in Uneven Kitchen Walls?
Uneven walls can cause alignment issues during kitchen cabinet installation. Use shims to level cabinets and ensure proper support. Wall-mounted rails or cleats can provide a secure and adjustable framework for attaching cabinets to uneven surfaces, maintaining a clean and polished appearance.
5. What Are the Trends in Kitchen Cabinet Lighting, And How Can They Improve Functionality?
Integrated cabinet lighting, such as LED strips under upper cabinets or inside drawers, is increasingly popular. These lights enhance visibility in work areas, highlight design features, and create a welcoming ambience. Motion-activated lighting adds convenience while reducing energy consumption.
Also Read: 7 Steps Towards Planning and Designing Your Dream Kitchen






























