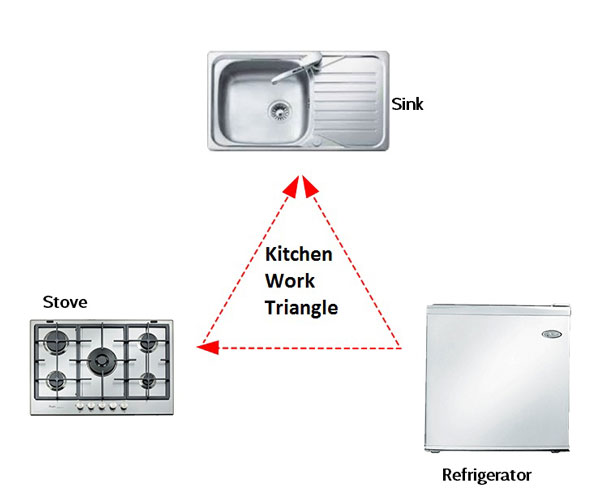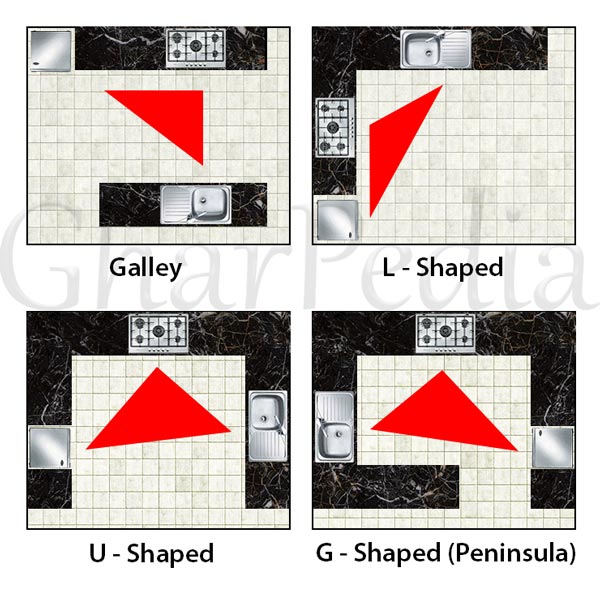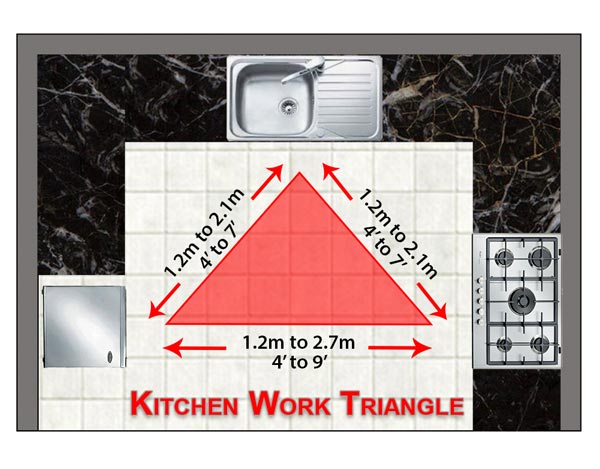Kitchen Work Triangle is a simple concept used to create the efficient kitchen layouts. The maximum task carried out in any of modern kitchen is the cooking, cleaning and fridge to store the food. To work efficiently in a kitchen, these 3 work area should form a triangle with the minimum distance as far as possible!

The imaginary line passes through the centre of these 3 work area – Stove, Sink, and Refrigerator (Fridge) makes the triangle called “Kitchen Work Triangle” for a kitchen. Kitchen work triangle is an important element of kitchen designs and functionality. It connects the work areas with its required lengths such that if the distance is too small, it can make kitchen feel blocked and cramped and if the distance is too large it create hassle in cooking.
You should take into account the work triangle during a kitchen remodeling project because it creates an efficient and functional layout that optimizes workflow and minimizes unnecessary movement.
The work triangle ensures that the most frequently used areas in the kitchen are in close proximity to each other, reducing the time and effort required to move between them. This efficient layout allows for a smooth flow of work, especially during meal preparation and cooking.
A well-designed work triangle takes into account the ergonomic needs of the user. It considers factors such as counter height, countertop workspace, and the arrangement of appliances to ensure that tasks can be performed comfortably and with minimal strain on the body. This promotes a more enjoyable and efficient cooking experience.
Basic Kitchen Work Triangle Layouts
The four basic Kitchen work triangle layouts are as follow:

For example if we talk about U/G-shaped kitchen, there is a triangular path from the sink on one wall-to the stove or range on another wall-and to the refrigerator (fridge) on third. In an L-shaped or Corridor/Galley arrangement of kitchen, one element of the work triangle is against one wall and other two along another wall. In very tight situations, all three points are arranged along the same wall, named as single wall arrangement of kitchen.
Ideally, in any kitchen no traffic should pass through the kitchen work triangle. Nothing is more irritating than having people crash into you when you are trying to cook. If island or table is going to be used in kitchen, place it in such a way that kitchen triangle is not disturbed!

Here are the guidelines suggested by NKBA (National Kitchen and Bath Association) for Kitchen work triangle layout are as follows:
01. The total sum of three length of kitchen work triangle should be in between 4 meter (12 feet) to 9 meter (26 feet).
02. Each length of kitchen triangle should be in between2 to 2.7 meter (4 to 9 feet).
03. The kitchen work triangle should not cut through a Kitchen Island or Peninsula by more than 30 meter (1 foot).
04. If only one sink is used in kitchen, it should be placed across or between the preparation area, cooking surface or Refrigerator (Fridge).
05. The major Traffic flow should not cross the Kitchen triangle
06. A full height obstacle such as tall storage cabinet should not come in between the Kitchen triangle layout.



