A staircase is a significant component of a house that can serve users to connect to other areas of house especially on different planes like upper floors and lower floors. But, prior to considering the functional purpose of a staircase, we have to keep in mind that it also serves as an influential design element of your house. Hence, positioning of the staircase is the first and a mandatory factor to be considered while planning a staircase in your house.
Most people while designing their house, particularly the small-medium home owners think that staircase is an additional area and cost. They find it difficult to accommodate staircase which needs substantial area, particularly when there is a struggle to accommodate an additional bedroom or a store room or a Puja room. To balance between the needs of future family expansion and current cash in hand particularly while designing is always a challenge. This problem gets aggravated when the plot size is small and small foot print is available for construction on ground due to local regulations mandating margin all around. At such a critical times, mandating whether to plan for a staircase now, or in future, and whether to design it as an external or an internal staircase becomes a major challenge. The need for staircase is not felt if you are constructing only on ground and there is no possibility of going up on first floor in near future. It confuses the owner more. Gharpedia herein has tried to present you with pros and cons of both interior as well as exterior staircase based on legal, social, functional, and financial perspectives.
A staircase can be located at the inside or outside part of your house depending on the functionality, aesthetic, and the spaces available for its construction. For a small house, deciding the location of a staircase is one of the most vital decisions as the location impacts on the proper functioning of various other areas in your house. If you are moving into a house that already has stairs, you should consider getting a staircase renovation done to improve the look of your home.
Concerning the location of the staircase, Gharpedia is here for helping you out in deciding the location meticulously. Let’s start the discussion with the internal and external staircase structures. The most economical staircase also needs minimum 60 to 80 sq. ft. of space, and for making a spacious and comfortable staircase structure, you may even need 120 to 140 sq. ft. space or even more. If you want to make a luxurious and expansive construction of staircase, you may need to allot more space for it. Designing of a staircase becomes critical when you want to restrict area of the house to 600 to around 1000 sq.ft.
What is an Internal and External Staircase?
Internal Staircase
Internal staircases are the staircase structures located in the interior of your house. They are also known as indoor or interior staircase. By using interior staircase, you can enhance your living room’s décor as well as the interior elegance of your house. Interior staircase encourages easy transaction between the two floors especially when the staircase is visually open.
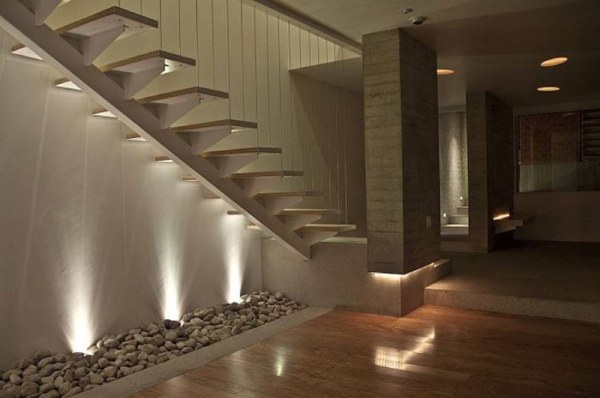
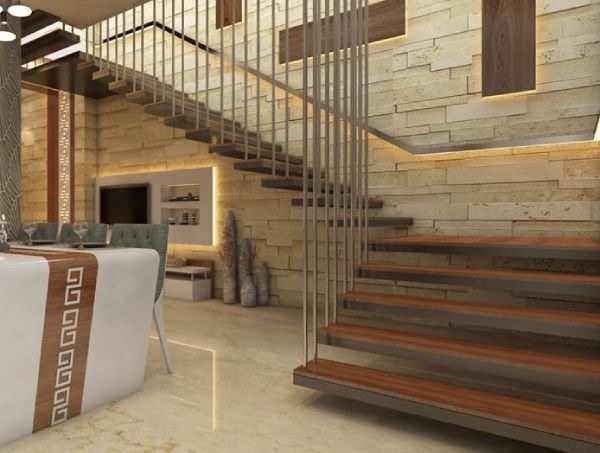
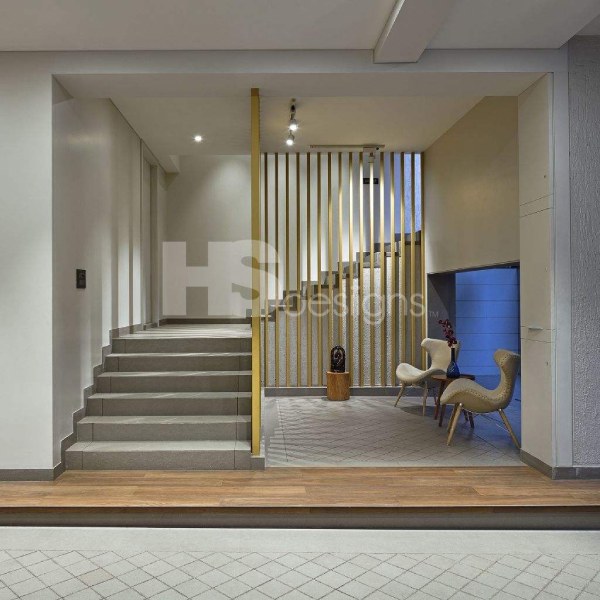
External Staircase
External staircases are the staircases located at the external (exterior) part of your house. They are also known as outdoor staircase and exterior staircase. Exterior stairs are more than just a way to access between the floors. It is considered as a major element of communication in a building. The most important thing you have to keep in mind while selecting an external stair structure is, it must function in all types of climactic conditions and it should provide safe and comfortable access to the user.
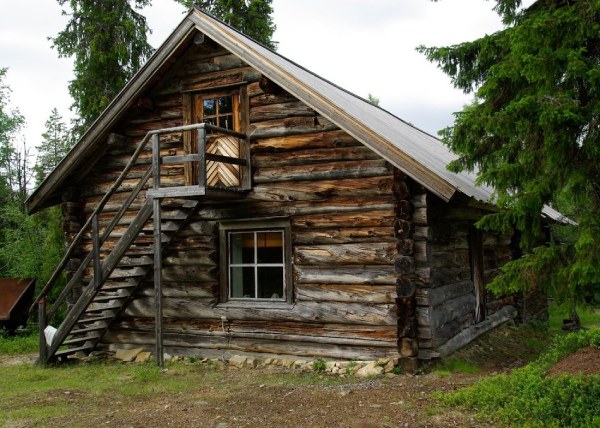
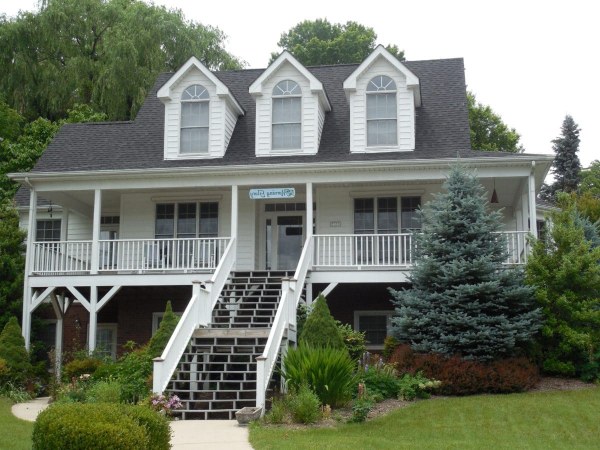
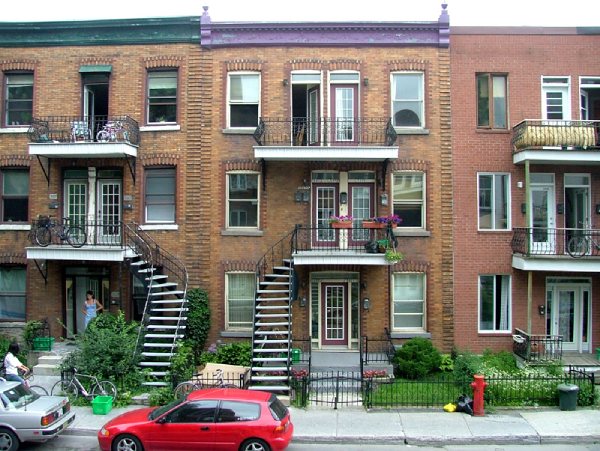
With this basic information, let’s have a glance at the types of staircases, from where you can select the most appropriate staircase location for your house.
Recommendations for Interior and Exterior Staircase of Different Types and Intents
Intent 1: Interior or Exterior?
It is rightly said that stairs have an effect on the way you perceive our surroundings. Thus, as you move through the stairway, its form will help you to fix your pace, feeling, relation and engagement with your surroundings. Let’s take an example of your house surrounded by greeneries. In such situation, stepping down through an exterior staircase with a surrounding view seems to be a better option in comparison to an interior staircase opening in a closed room inside the house. But, what if your house is located in an area with lots of chaos and disturbance? In such situation, interior staircase proves to be a better option as staying away from the annoying surroundings will be a better option.
Intent 2: Insecurities During Night Time
Interior staircase is recommended in a house for avoiding insecurities during night time as the exterior staircase can be accessed anytime by any anonymous person. Moreover the staircases can be trespassed easily by anyone whenever wished especially at night. However, if you don’t have an option to build an indoor staircase at your home, you should implement appropriate safety measures to get rid of the risk of insecurities during the night time for your exterior staircase.
Intent 3: When Your House is Located in Public Area
If your house is located in a public area, interior staircase is highly recommended so that you can stay away from the chaos and disturbance of surroundings. An interior staircase will also help you to minimize the vulnerability of theft and insecurities during night time apart from the risk of compromised privacy.
Intent 4: Are you are Planning for Renting Any of Your Floors to 3rd party?
If you are planning to put your house on rent or you want to rent a specific floor of your house independently, an exterior staircase is highly recommended, so that the tenants can access their home without disturbing you and your interior spaces.
Intent 5: Separate Floors for Two Sons/Families in Future
If you have a limited budget and two heirs, and you want your two heirs to get separate peacefully in future, the best plan from the day one you may follow is to build an external staircase so that the separation becomes easy, quick, effortless and amicable. The staircase in such case will help you to get an independent access for both the heirs.
Intent 6: Easy Vertical Communication
Indoor stairs are the best recommended for easy vertical communications particularly oral between the two floors in comparison to an outdoor staircase.
Intent 7: Easy Access to Terrace
Generally, exterior staircases are used for creating an easy access to terraces. Outdoor Metal Stair is the best option you can use for easy access to the terrace.
Intent 8: Weather Protection
As an external staircase remains in the direct contact with nature, the staircase may get damaged due to harsh climatic impact. If we compare an interior and exterior staircase with the same construction material of equal quality, the exterior staircase will get damaged easily in comparison to the interior staircase, and regular maintenance will be required for its entire life. Thus, if you are planning to construct an exterior staircase in your home, make sure your staircases are non-slippery, and they are made with appropriate weather protection treatment.
Intent 9: Recommendations for Interior and Exterior Staircase When Sometimes Allowed in Margin as an Open Staircase
As per development regulations of respective cities / state, you can go for an open exterior staircase with specific measurements, allowed by the development control regulations for taking advantage of the space left in margin.
For example, let’s take a reference from Comprehensive Development Control Regulations[365]. As per these regulations, if your dwelling is provided with a plot not exceeding 150 sq. mts., you will get the permission for an open staircase, a cantilever staircase with maximum 1 meter width at the floor levels. It is permitted in side or rear margins except on front road side margin.
INTERNAL IS PREFERRED:
In view of the above, we advice you to keep the staircase within the home only unless you want ground floor and first floor to be totally separate and independent. If there are no site constraints and if budget permits, internal is always the best choice. External single flight staircase is the helpless choice if at all it has be exercised.
Best Materials Used for Interior & Exterior Staircase
Best Materials for Interior Stairs
Various materials used for construction of indoor stairs are:
- Wood
- Stone
- Metal
- Concrete
- Glass
Let us gather brief information regarding each of these:
01. Interior Wood Staircase
Wood is considered as the most traditional and affordable material for construction of internal staircase. Indoor wood stairs provide the timeless elegance and beauty to the interior of your house by creating a focal point of elegance. Indoor wooden stairs can be constructed in various styles and shapes incorporating various other construction materials like glass, acrylic, metal, etc. Some of the wooden species used for construction of indoor wooden stairs are:
- Red Oak
- White Oak
- African Mahogany
- Ash
- Cypress
- American Cherry
- Brazilian Cherry
- Hemlock
- Sapele
- Pine
- Maple
- Walnut
- Birch
- Hickory
- Teak
Some of the trending designs of indoor wooden stairs are shared below:
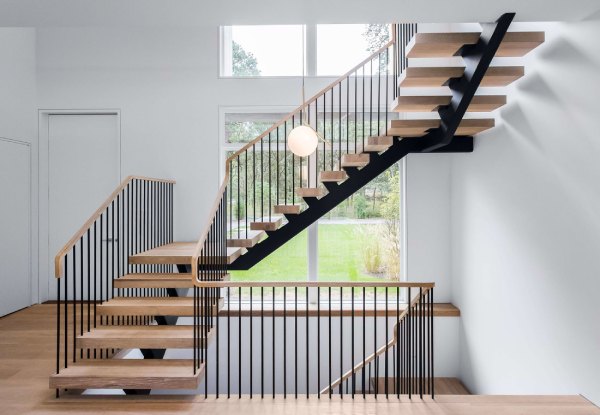
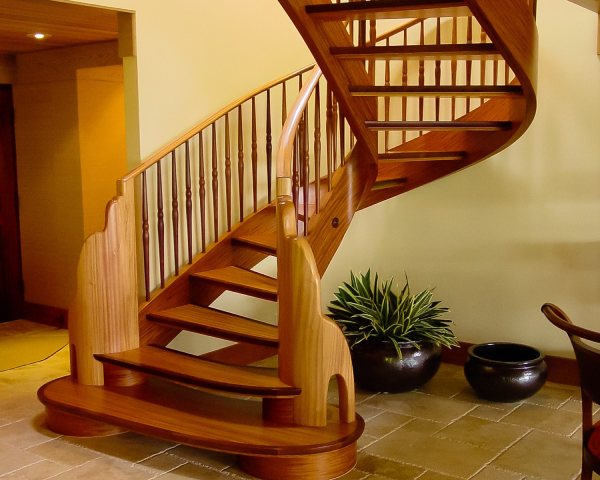
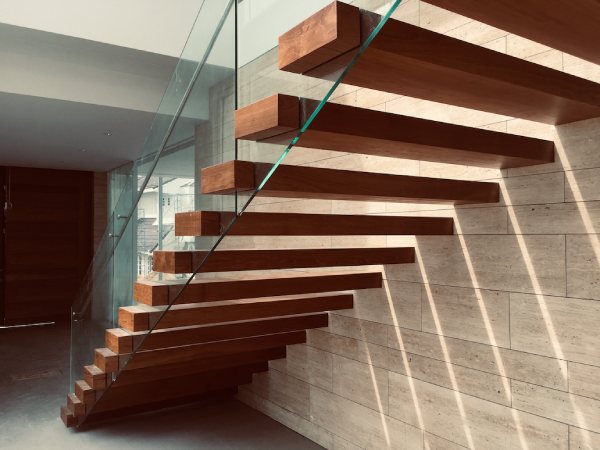
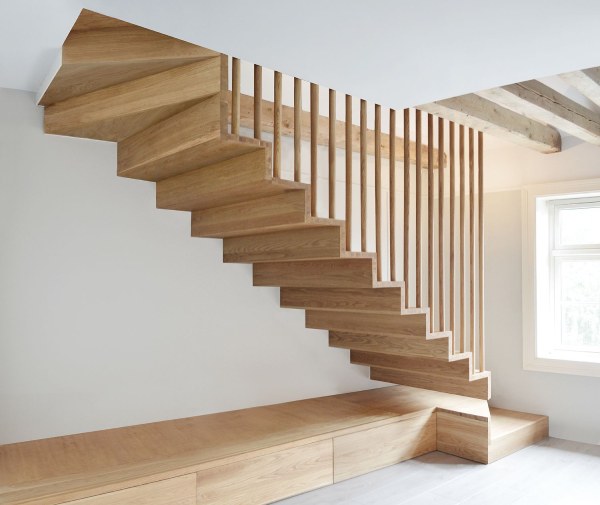
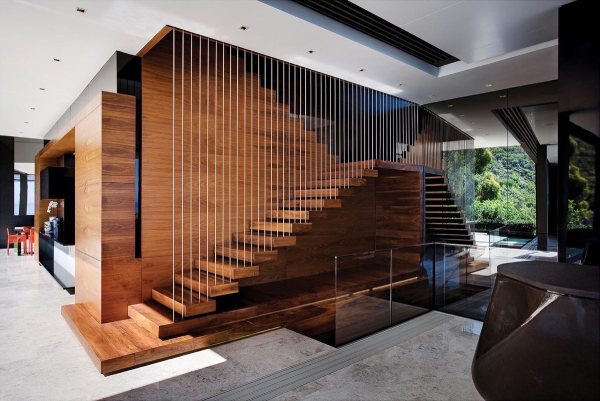
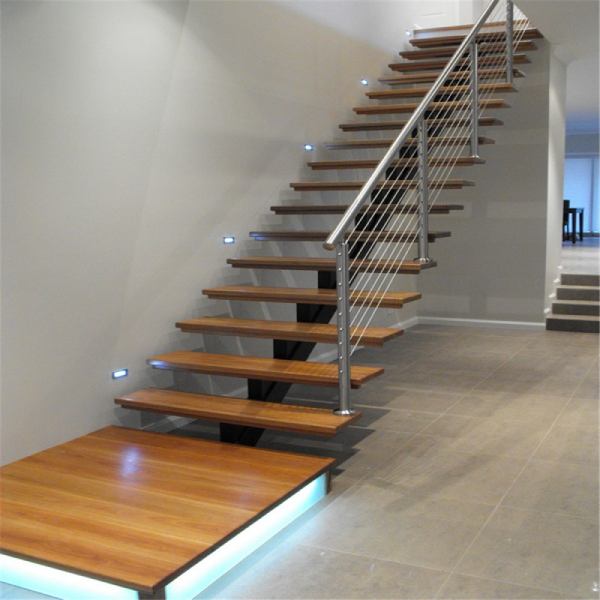
For detailed information regarding wooden stairs, you can have a look at our well explanatory article named:
02. Interior Stone Staircase
Indoor Stone Stair is considered as one of the most beautiful, long-lasting stairways to enhance the beauty of your home. Despite the presence of various technologies and construction materials introduced in construction industry, people till date uses several types of stones for construction of indoor stairs for its unique fascinating look and impressing eyes of viewers. Stones are the most beneficial for fire-prevention. Various types of stone used for construction of indoor stone stairs are:
- Marble
- Slate
- Limestone
- Sandstone
- Travertine
- Granite
- Basalt, and
- Terrazzo
Some of the trending designs of indoor stone stairs are shown below:
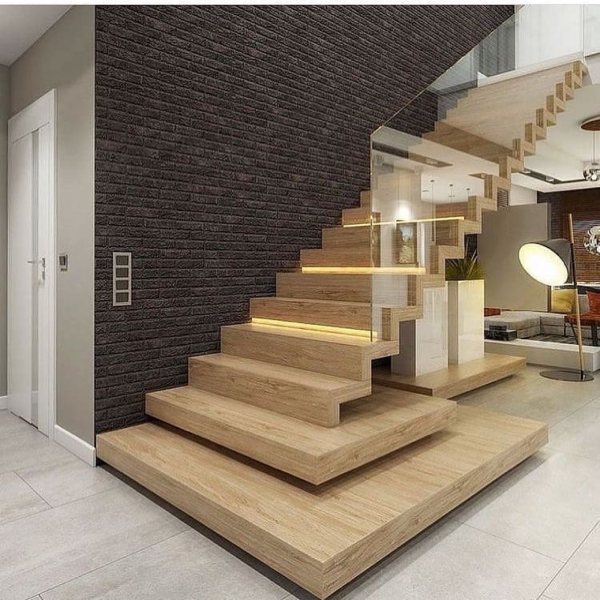
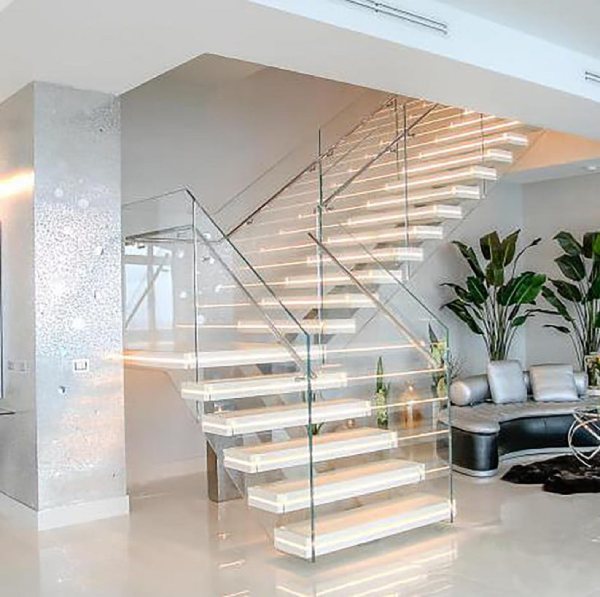
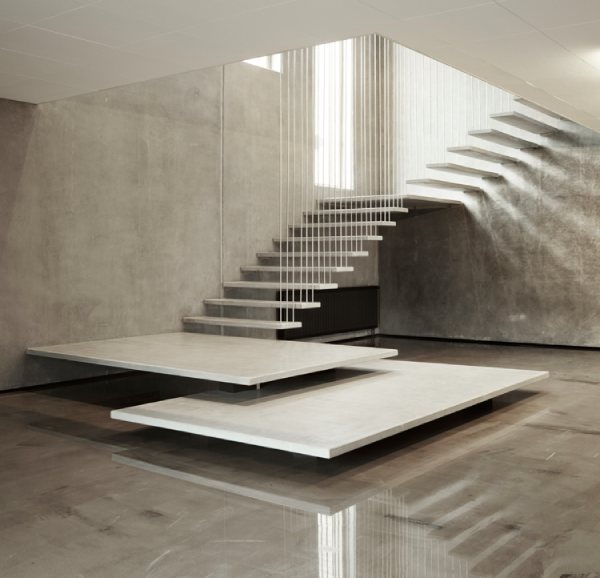
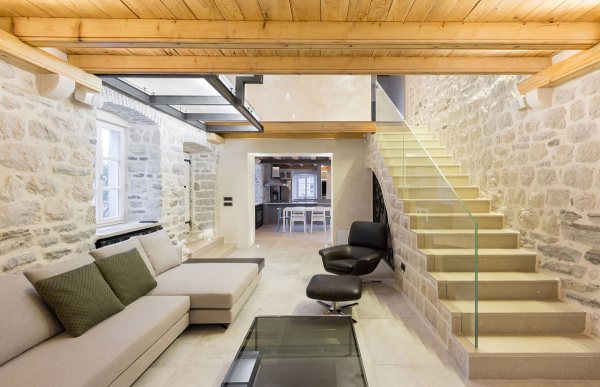
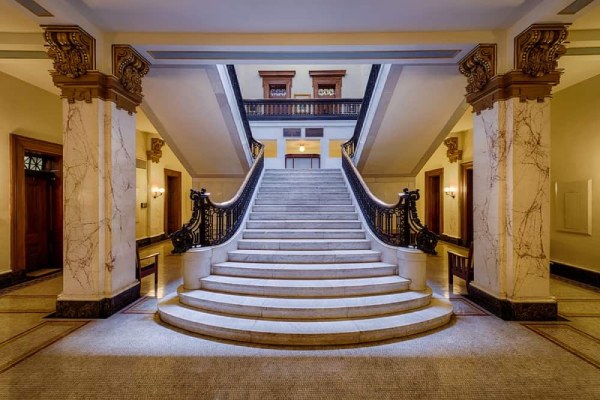
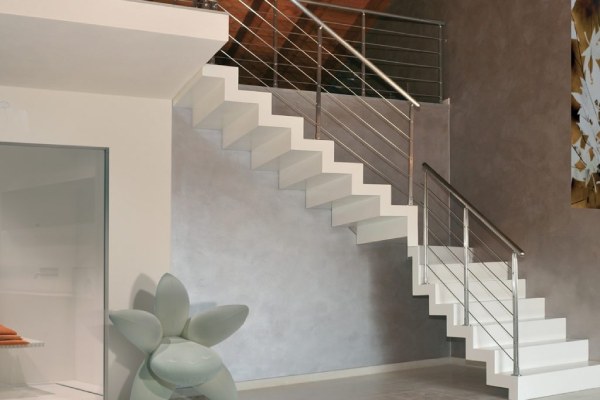
For acquiring more knowledge regarding stone stairs, you can have a look at one of our articles named:
03. Interior Metal Staircase
Indoor metal stairs are usually costlier if compared to indoor wood stairs, but its strength and durability makes it an excellent option for indoor stairs. It can be easily blended with any architectural styles of your house by using various metals and non-metals. Some of the most likely used metals for construction of indoor metal stairs and their components are
- Steel
- Aluminum
- Iron
- Brass, and
- Copper
Few trending designs of indoor metal stairs are shared below:
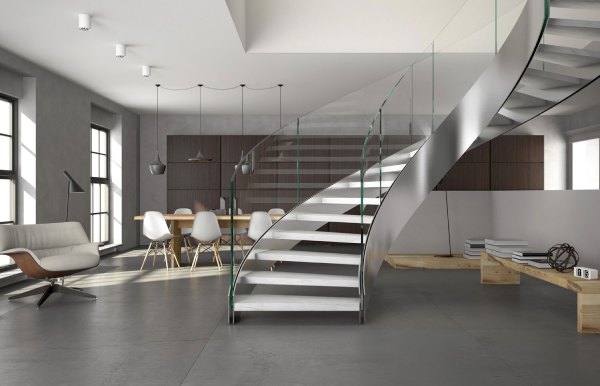
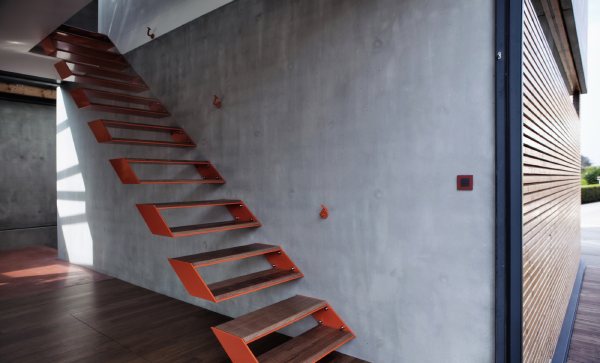
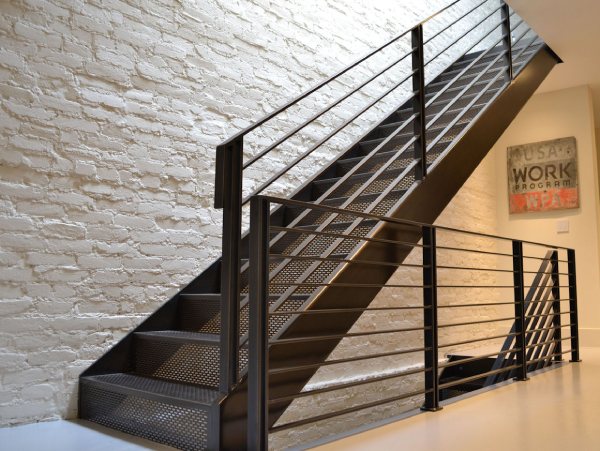

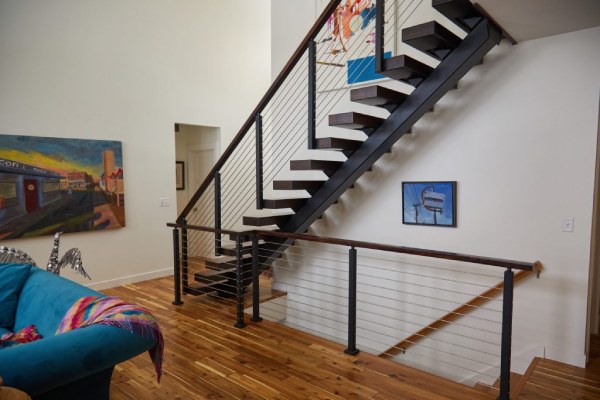
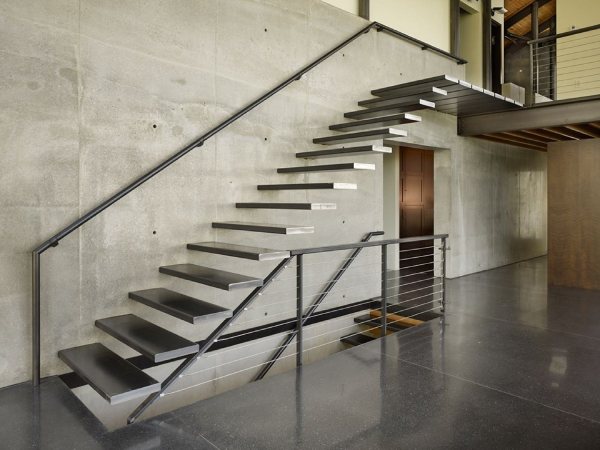
To get more information regarding metal stairs and its workability, you can have a look at one of our articles named:
04. Interior Concrete Staircase
Indoor concrete stair provides a contemporary look to the interior of your house. It is considered as one of the strongest type of stairs and it is solid. One of the biggest advantages of concrete indoor stair is, you can make various shapes of stairs and components of stairs. These stairs are usually formed in precast sections and then are assembled on site.

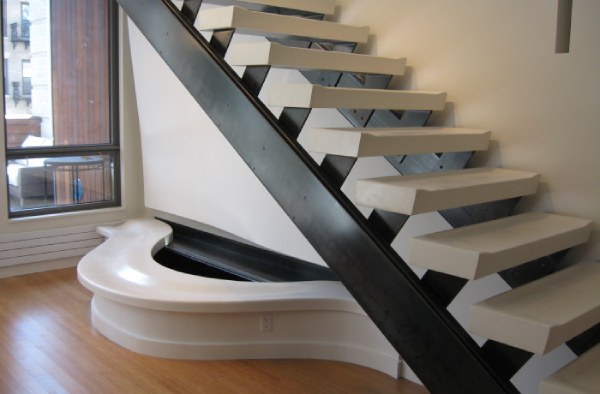
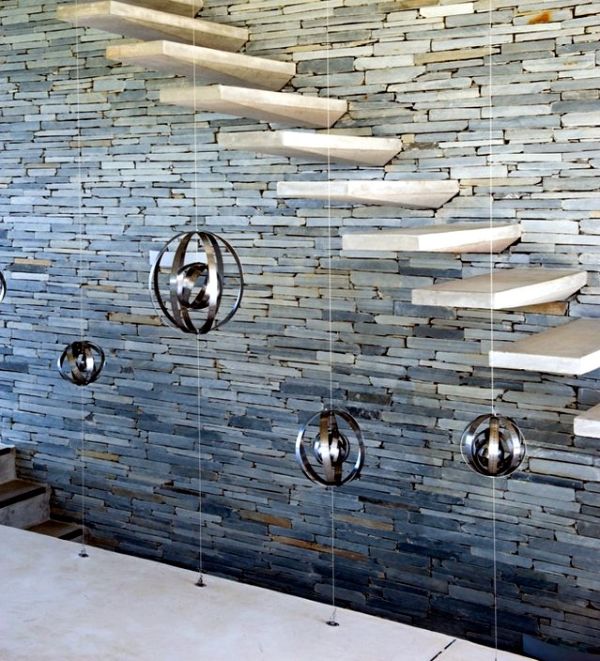
To know more about various features of a standard concrete stair with its benefits and limitations, you can have a glance at one of our articles named:
05. Interior Glass Staircase
Indoor glass stair is a type of stair, which integrates contemporary glamour to the interior of your house. Indoor glass stairs display various looks as the rays of lights get to filter through it and projects unique visual effect. Though it has a fascinating and attractive look, it is quite expensive. These stairs are comparatively light in weight but demand a higher maintenance.
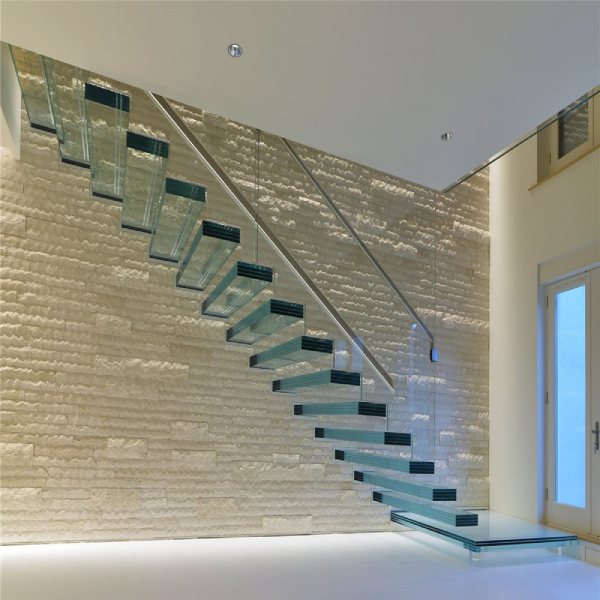

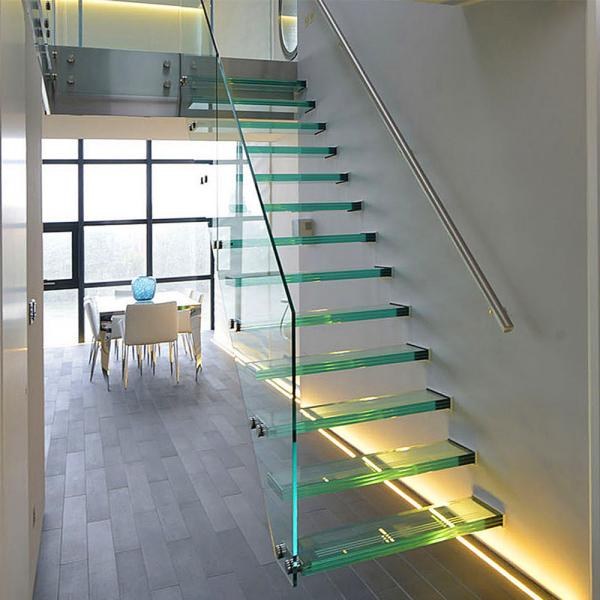
Best Materials for Exterior Stairs
Most common materials used for construction of outdoor stairs are:
- Concrete
- Metal
- Stone
- Wood
Let us have a look at these construction materials used for outdoor stairs in outline details.
01. Outdoor Concrete Stair
Concrete, being strong, durable, and with an inbuilt capacity to withstand climactic impact better than other materials like wood, is considered as a good choice for building an outdoor stair. As discussed earlier, it can be even styled in various designs and styles.
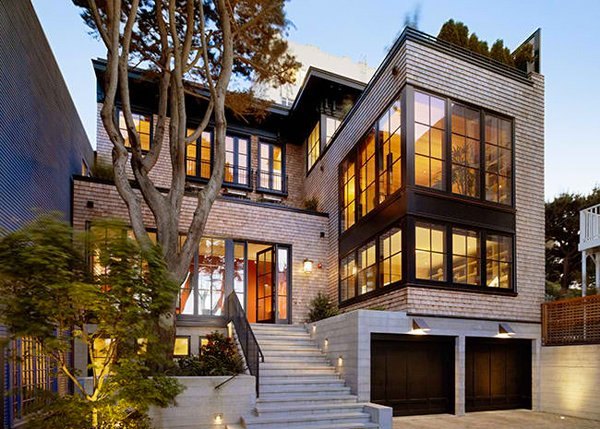
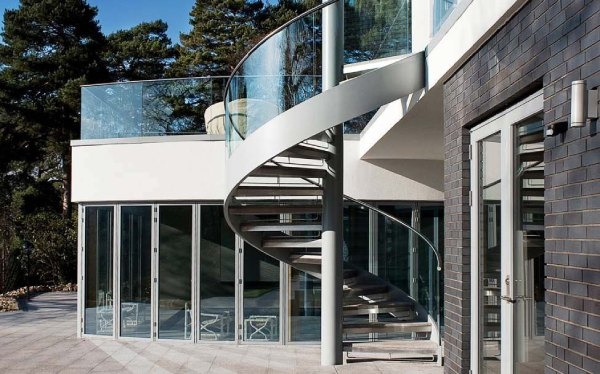
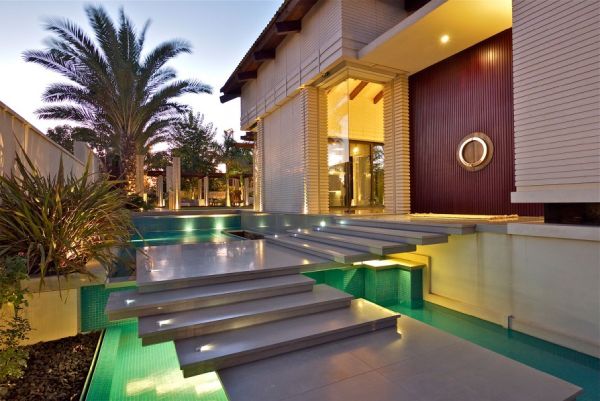
02. Outdoor Metal Stair
Metal Stair is considered as a perfect construction material for the exterior stairs. Metal is very strong, durable and can withstand the ever-changing climatic conditions, and its higher endurance suits the outside climatic ambiance as a versatile construction material. Installation of outdoor metal stair is quite quick and an easy process, which indirectly decreases its total making cost.
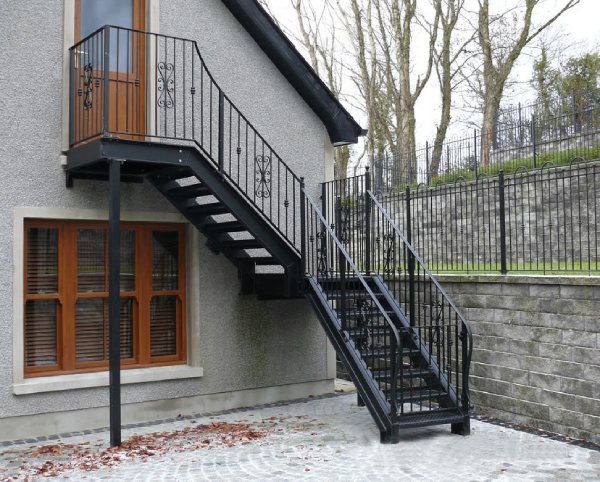
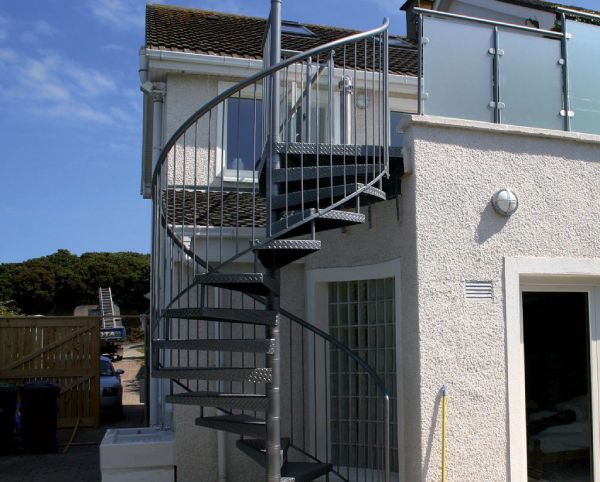
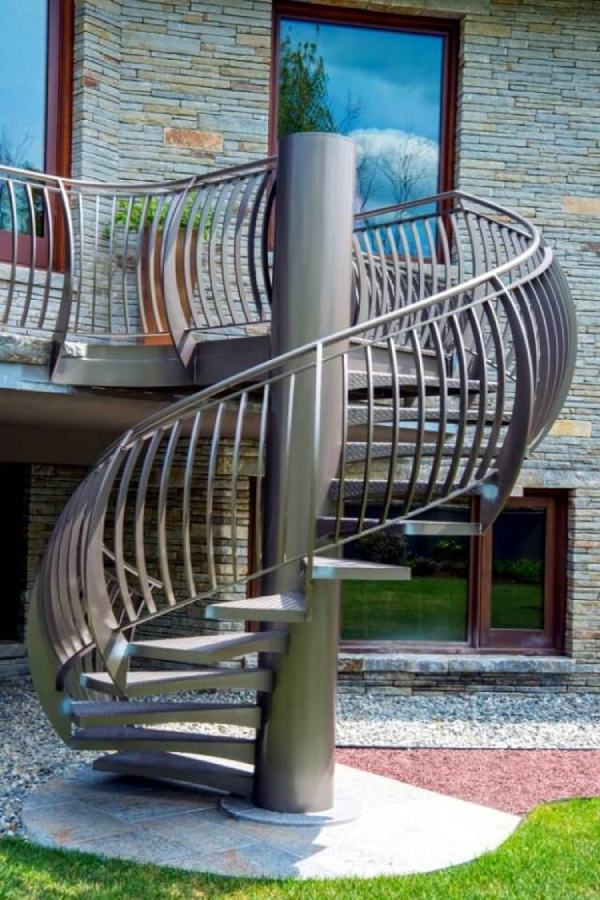
03. Outdoor Stone Stair
An outdoor stone stair projects a classical look to the exterior of your house. The best benefit of using a stone stair as an outdoor staircase is its high durability and can last for long period without any rigorous maintenance. You should take care at the time of selecting the stone for the treads so that they don’t become slippery during the rainy season.
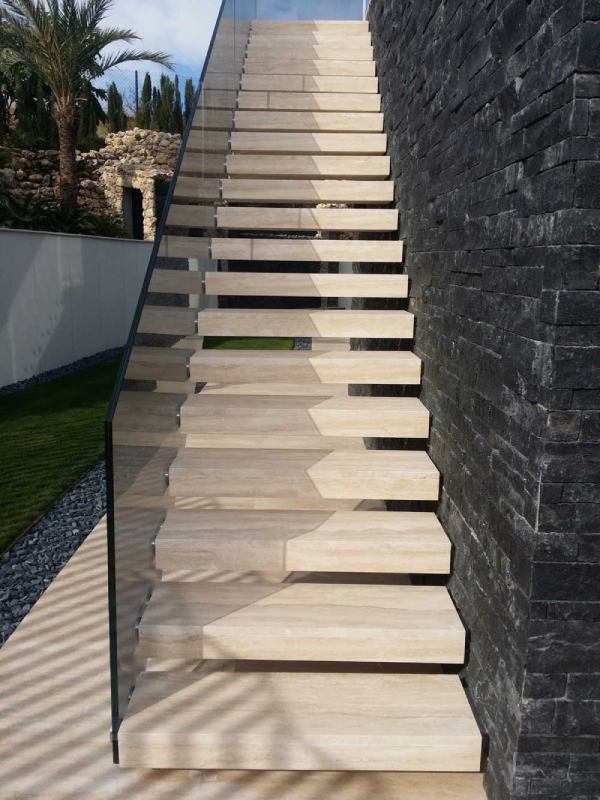
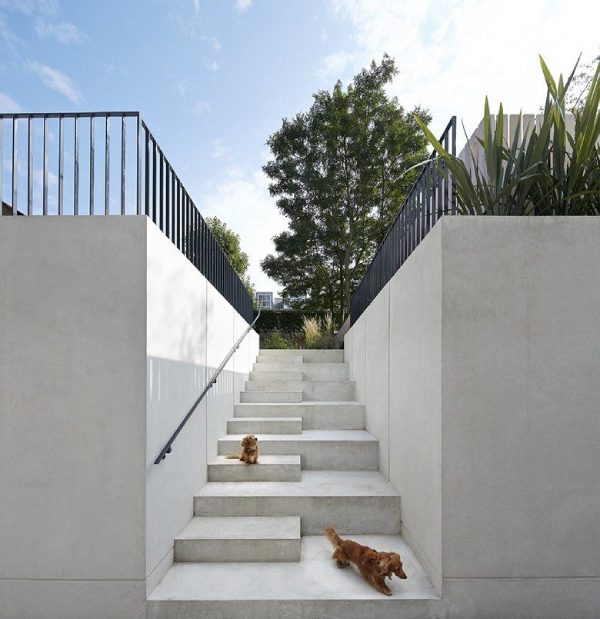
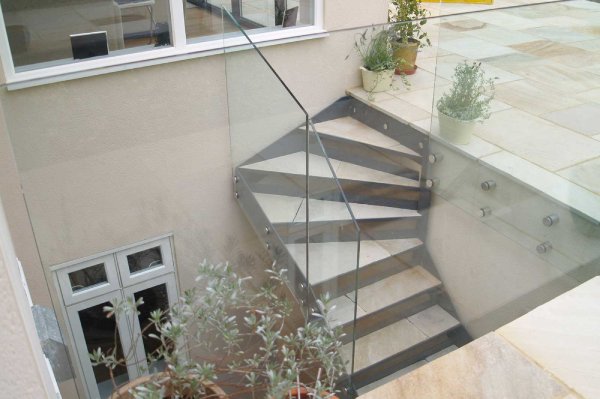
04. Outdoor Wood Stair
An outdoor wooden stair provides better convenience to the users and enhances the visual appeal of the building. You can build outdoor wood stair in various designs and styles, also can accentuate these constructions by using non-wooden elements like metal and glass. Although this stair has many advantages, it needs regular maintenance and adequate protection against unwanted moisture due to its location at the exterior part of your house.
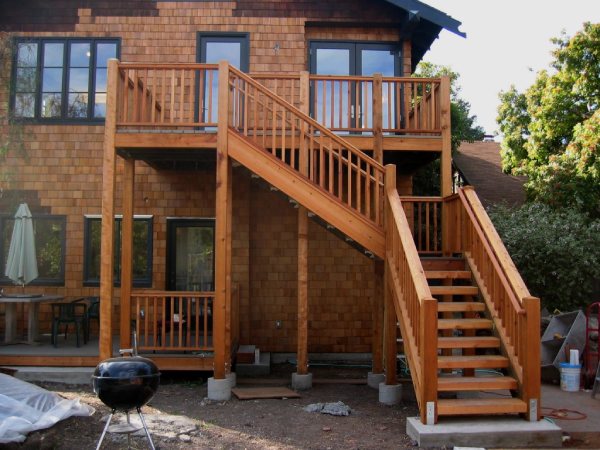
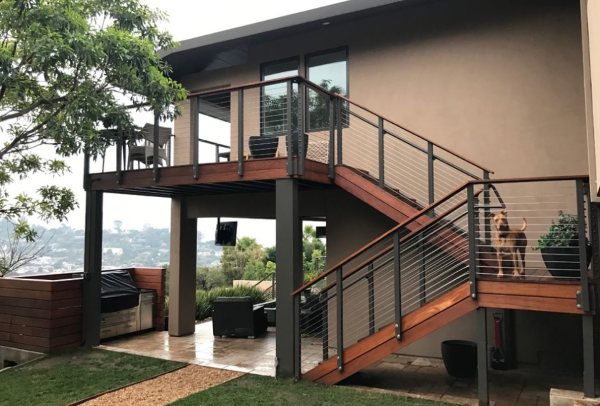
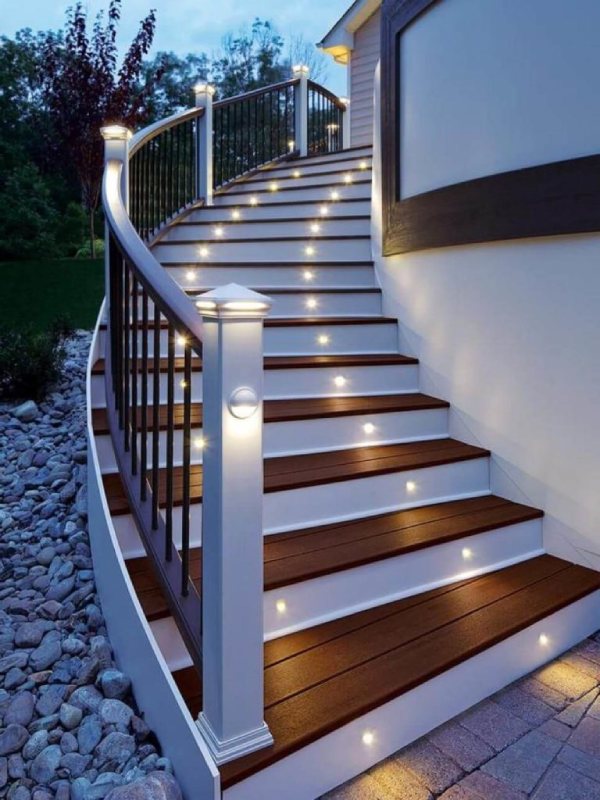
Let’s sum up, Now that you have gone through all the information described in the article regarding the location and advantages of staircase for your house concerning various designs, construction materials and eligibility for various purposes, you should now assess your requirements and then go for the best option of staircase for you. We hope the range of information shared here will be useful for you to select the perfect location of staircase for your house.
Image Courtesy: Image 6, Image 7, Image 8, Image 9, Image 10, Image 11, Image 12, Image 13, Image 14, Image 15, Image 16, Image 17, Image 18, Image 19, Image 20, Image 21, Image 23, Image 26, Image 27, Image 28, Image 30, Image 31, Image 32, Image 33, Image 34, Image 35, Image 36 – katydidandkid, Image 37, Image 38, Image 39, Image 40 – eatanchorhitch, Image 41, Image 42



