1 BHK or 2 BHK, which would be the best size house for a rental property?
An oversized kitchen or living room?
Attached toilet to all the rooms or some shared bathrooms shall suffice?
Will 4 m2 (43 sq.ft)be big for a living room?
Should there be additional room for other activities?
There are many thoughts haunting our minds when we look for a rented house and all of these thoughts are valid.
Yes! It is essential, yet off the hook factor. A tenant cannot make any significant structural or significant changes in the house after renting it, so it becomes crucial to evaluate all the elements well before entering into a rent agreement.
Understanding of ideal size of a rented house is beneficial for first-time movers, people shifting to another city/country, considering downsizing/upsizing houses or even for the brokers who are on a constant lookout for the suitable size for housing rental for their clients.
10 Points To Keep In Mind When Finding A Suitable Size For Housing Rental
- Habitable room sizes and spaces
- Number of people going to reside
- Other essential requirements
- Reading the Rooms
- Functionality
- Perfect fit for furniture
- Lifestyle and culture influence
- Geography
- For Community and Social life integration
- Affordability
Let’s discuss them at length now.
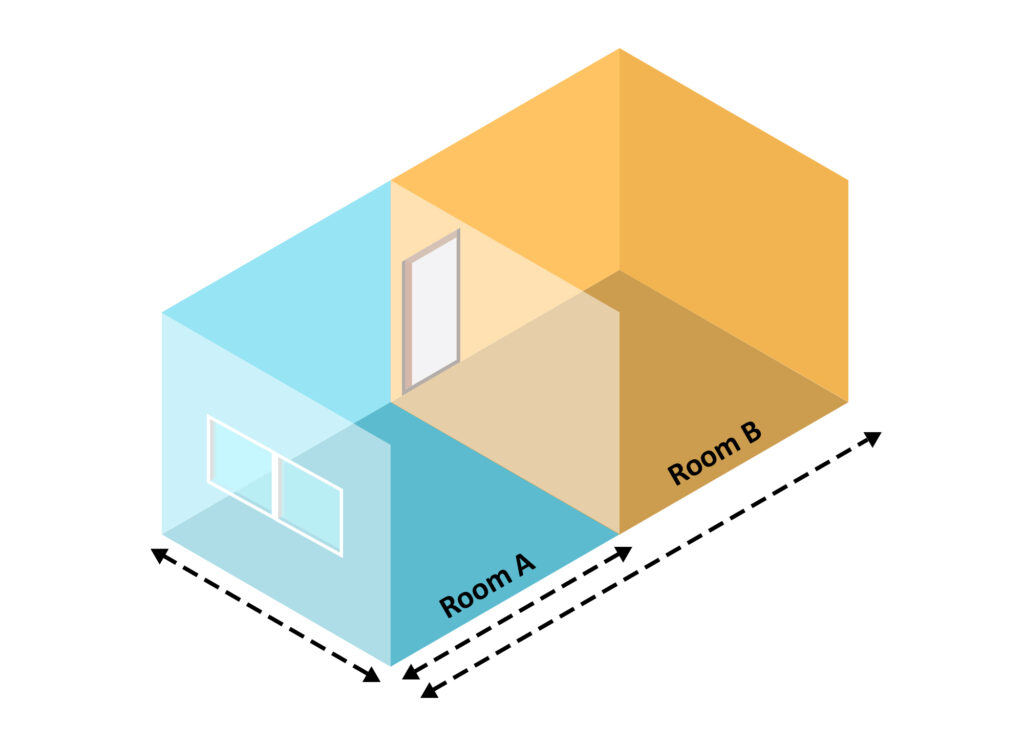
01. Habitable Room Sizes and Spaces
The most basic requirement is usually overlooked over others. The minimum room size in a house that allows for a comfortable living experience is considered a habitable room.
Indian and international Byelaw s have stated 9.5 m2 (100 ft2) as a habitable area, where the minimum width of a side should be 2.4 m (7’9”). Applicable only when there is a single room, while for additional space, the minimum room size should be 7.5 m2(80 ft2), where the minimum width is 2.1 m (7’). Area lesser than 4.6 m2(50 ft2) can literally feel claustrophobic, making the space inhabitable for humans. Utility spaces like bathrooms and storage could be smaller as they are not included in habitable rooms. The minimum length of the shortest side cannot be smaller than 0.9 m (3′); at least the person should be able to move smoothly.
Meanwhile, tiny houses are in vogue now, the average house size of areas lesser than 46m2 (500 ft2).

02. Number of People
The relationship between the number of people and the room sizes in a house required works in multiplication mode. More the people, more the area needed. An adult requires 6.5 to 8.5 m2. (70 to 90 ft2) while 10.2 m2 (110 ft2) is the minimum area necessary for two adults.
As per researcher ‘Doling J.’ (Author of article: The Family life cycle and housing cycle), the family life cycle impacts size of a house for rentals from his urban studies. The requirement of the best size house for rental property could be entirely different from a married couple, depending on their future planning and their parents joining them.
a. The Number of Rooms to the Number of People
Number of people is to be considered for the calculation to understand the minimum number of rooms required in a house. A minimum of a standard room size in a house will be needed for two people. The best size for a family of 4 or 3 will be a house with a minimum of two rooms. However, five rooms or more will be needed for the larger families with more than ten people.
User type, lifestyle, and culture choices are also influenced by the number of rooms discussed later in this article.
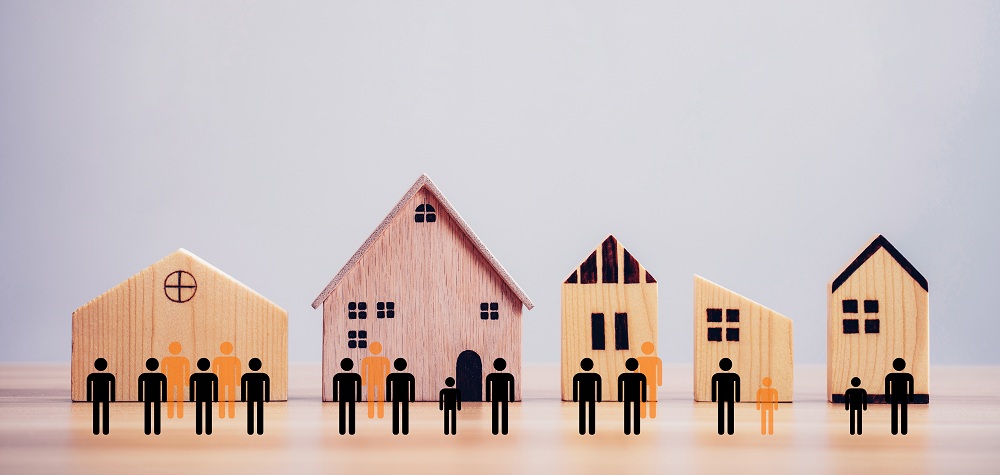
b. Overcrowding
When the number of people increases per room, bedroom or m2 (ft2), in connection to the above-mentioned calculation, it is called ‘Overcrowding.’
Different scenarios of overcrowding have been listed down by Econometrica. There are three types, from which either of the following can be true.
- More than one person per room, when all rooms are considered.
- More than two people per average size of a bedroom, when only bedrooms are considered.
- More than a person per 10.2m2 (110 ft2) is considered overcrowding.
It is vital to understand overcrowding with regard to average size of apartments to rent as it is linked to a person’s overall well-being. Lack of private space can cause stress. The situation can turn into a crisis when you have an ailing member in the family, throwing other family members at risk of contracting a communicable disease. Even during covid times, work from home and isolation in small spaces became a challenge.
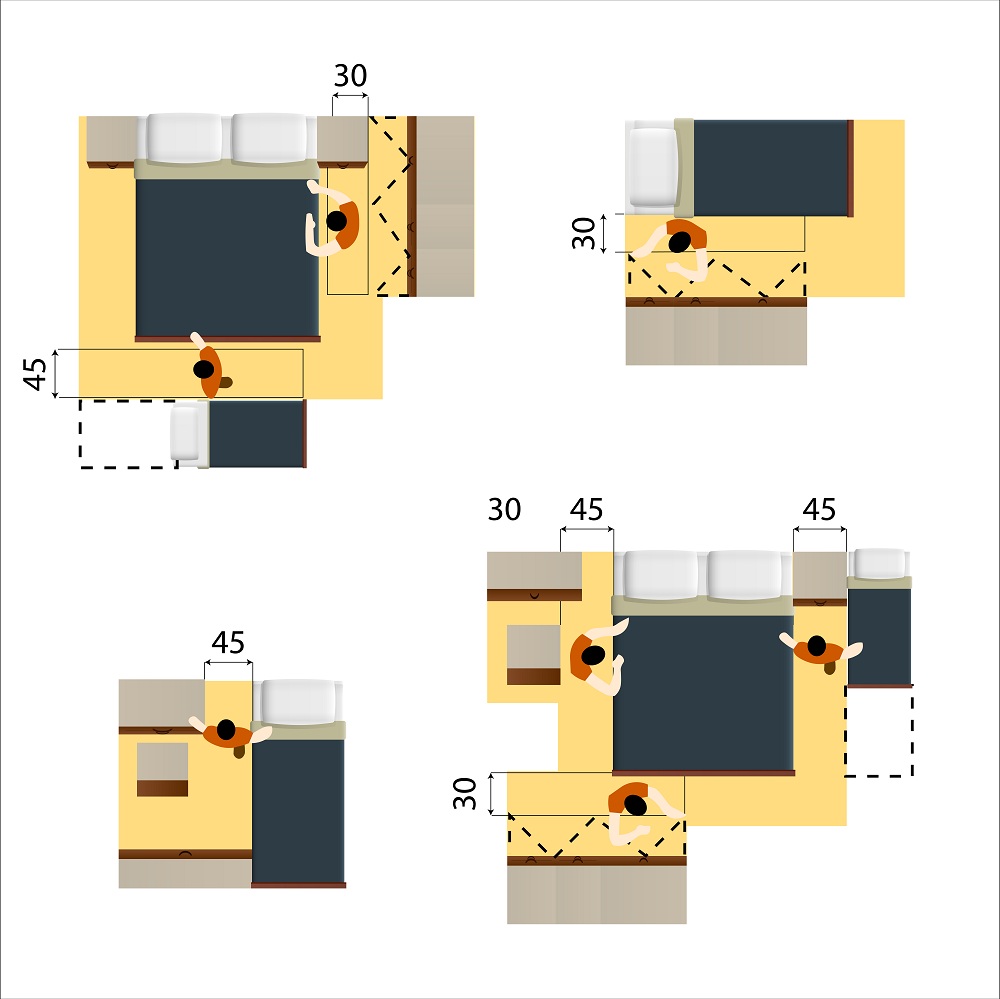
03. Other Essential Requirements
The size of a house for rental consists of a combination of varied spaces like living, kitchen, stores, work stations, utility, bedrooms, work and play spaces. A specific area required to complete the designated task for many people is an integral part of the functionality.
An ideal size of a rental has an average living room size area of 6.5 m2 (70ft2) for 2 and 7.0m2(75 ft2) for three. This has to increase by 1 m2 (10 ft2) for every person. For food preparation in the kitchen, 3.5 m2 (37 ft2), increasing by 0.5 m2 (5 ft2) for every two people; the storage requirement will be 0.5 m2 (5 ft2) for every three people. Dinning for two people requires 5 m2 (54 ft2), which grows at 1 m2 (10 ft2) per person. The average size of a bedroom with a double bed is 10 m2 (107 ft2), while the extra bedroom could be 9 m2 (96 ft2). Personal hygiene spaces should be minimum of 5m2 (54 ft2) for two users.
The technical housing standard of the United Kingdom has enlisted that one or two people require 1 m2 (10ft2)of storage area. There is an increase of 0.5 m2 (5 ft2) with the addition of every two people. Utility spaces like laundry are ideally 1 m2 (10ft2) and cloth drying area of 0.5 m2 (5 ft2) for every three people.
Cumulative addition of all the above values would give a clear idea of the minimum area for best size house for rental property. When calculating average house size for rental, common areas like circulation and entrance areas are also included in the total built-up area.
To get more grasp on standard room size and location, read the article titled

04. Reading the Rooms
Houses are usually categorized as 1RK (Bed Room Kitchen-Studio), 1BHK (Bedroom Hall Kitchen), 2BHK, etc., designated by the number of rooms, especially bedrooms.
1RK or a studio size of apartment can be an ideal size of a rental for a single person. They can be accommodated on a sharing basis in a flat or a room with a shared kitchen and living. Even co-living is based on the same principles.
A teenage child would be given a separate room. This room can be occupied by some family members like grandparents when the child moves for further education. Replacement of people can be considered to calculate the rooms accordingly. Such a flexible set-up could be the best size house for a family of 4 and more beyond.
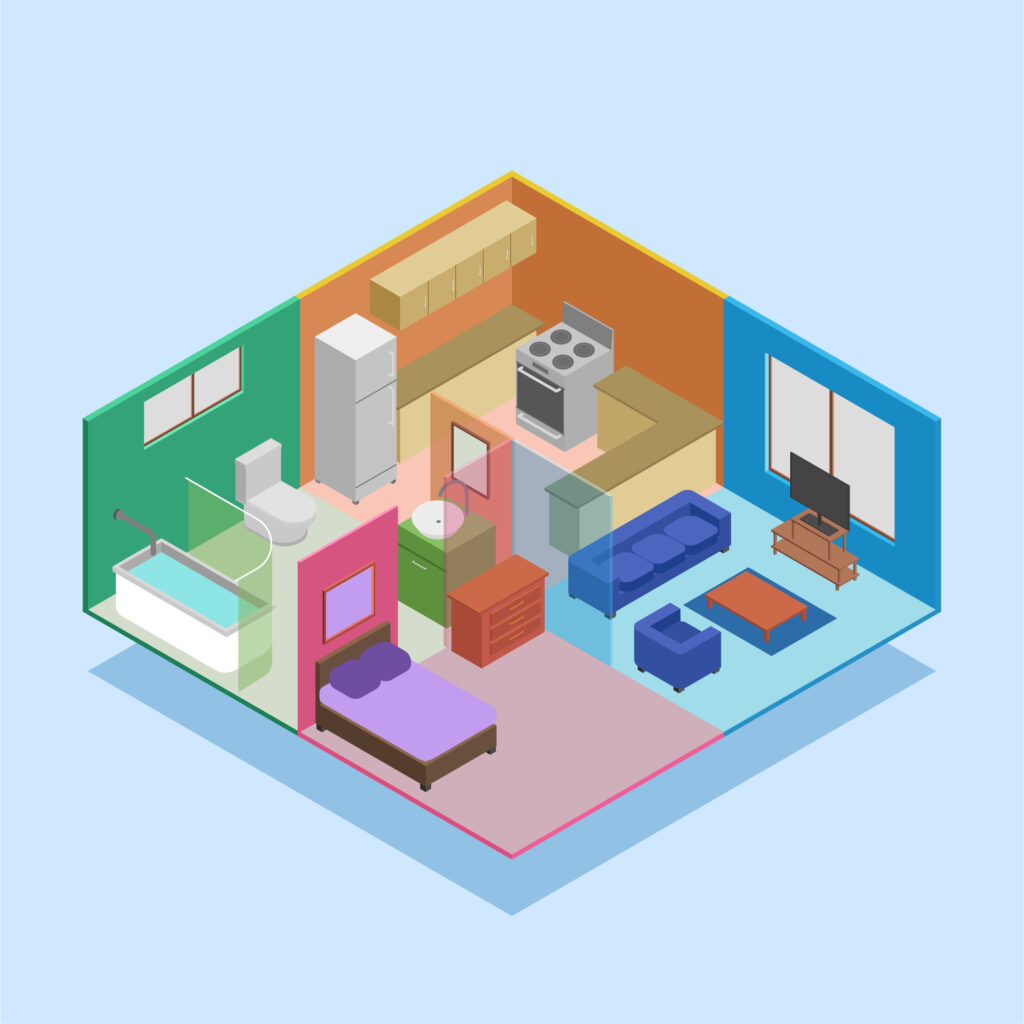
05. Functionality
The functionality of space is equally essential as the area available. It could be a vast space, but a significant portion will be useless if there are too many unnecessary offsets or obstructions. Therefore, it is essential to understand what spaces will be used the most. In short, functional space is all about having maximum usable space or multipurpose space.
Multifunctional spaces could help save on additional areas. The functionality of a tiny house is critical.
06. Perfect Fit for Furniture
Pay attention to the space in relation to the furniture that you already own. This becomes crucial when a tenant is shifting to a different location, with all the furniture. An ideal apartment size for rentals should accommodate all the furniture in the given layout, without discounting the functionality.
07. Lifestyle and Cultural Influence
Salama A. at el (Author of research: Impact of culture and lifestyles on spaces) states that cultures shape the lifestyle, everyday life of a person and a family in many ways. A house with an open floor is where the living room, dining and kitchen areas overlook each other. It gives a feeling of a bigger space for a smaller than average house size and allows the users to interact without disturbing their work. Therefore, it is the best size rental property for people with a modern lifestyle. Furthermore, a combined space can be converted into a singular space for people who want to host parties and gatherings.
Having a kitchen and dining as a private area from the living room works very well for people for whom privacy is a priority. There can be some increase in overall apartment size for rentals.
If the tenant prefers a decent sized house, eco-friendly or minimal lifestyle, then smaller footage plans will be an ideal apartment size to rent. A kitchen, a couple of bedrooms and a family room would be enough. On the contrary, an indulgent lifestyle preference would lead to a more significant footprint. Tiny houses would also fit well.
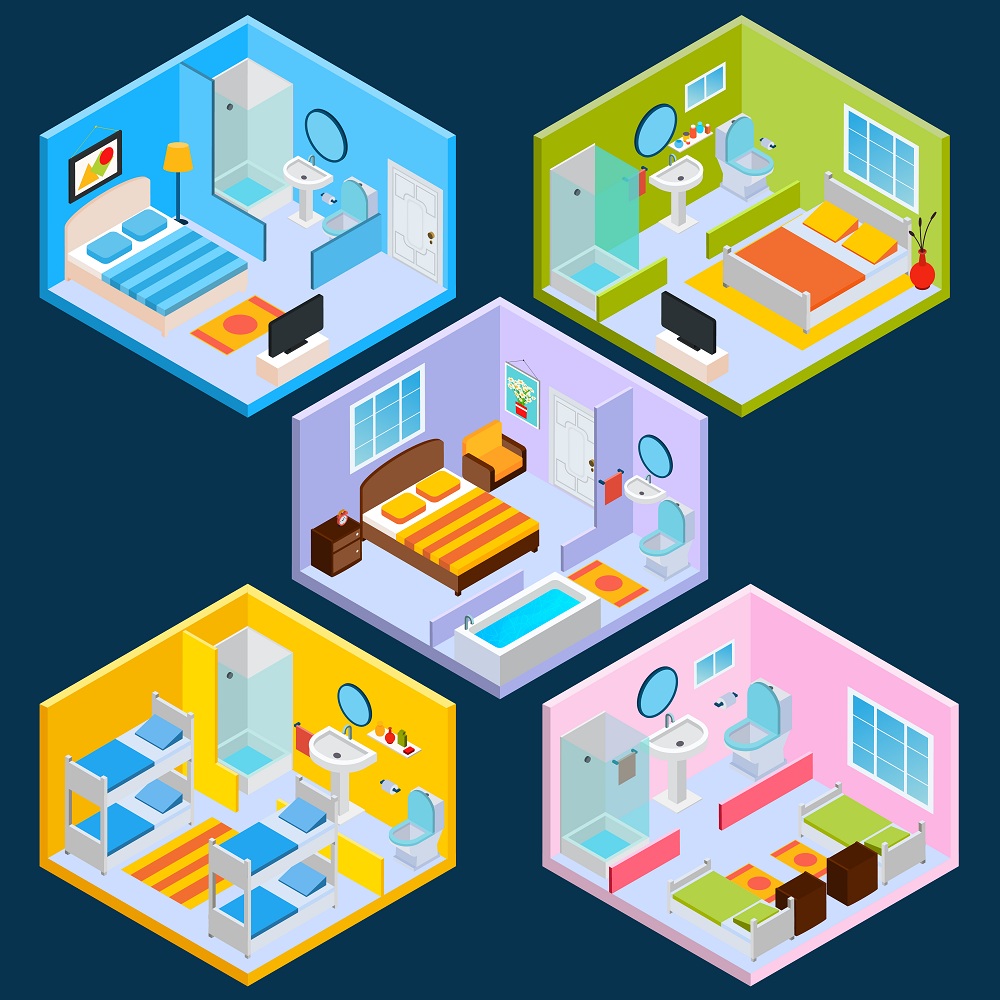
Co-living can work well for people who are comfortable sharing common spaces with people of different genders.
a. Lifestyle
The suitable size for housing rental is also complemented by the hobbies of the tenant. For example, a pet parent and plant parent would require some open place on a balcony or commonplace with enough sunlight. An oversized kitchen would be necessary for someone interested in baking or cooking. Yoga enthusiasts or a hobbyist would need a multipurpose space. Extra shelf space or additional area may be required if the tenant is into reading or gaming.
b. Religion
Depending on the religious beliefs, one can look for a small niche or a dedicated room to carry out rituals. If there is no extra room, a makeshift area could be set up in a more extensive living or dining room. Even the dining or average living room size storage of the house can be converted into a prayer space by tenants. The open plan works well when people wish to have a more prominent meditation or hold a religious gathering.
With the increase in the bedroom, it’s ideal to have one attached bathroom per bedroom and a shared toilet. But it would even work if a bathroom is shared with a common area or two bedrooms, depending on the users’ comfort.
08. Geography
The availability of land varies with the geographical location. The area of houses in global cities is usually tiny and compact then decent sized house. The bigger homes are available at a very high premium cost. On the other hand, places in two-tier and three-tier cities are comparatively spacious, even in the core areas.
An average house size should provide comfort to the tenants, and every region has its own suitable form. Koenigsberger, O.H, Ingersoll, T.G., Alan, M. & Szokolay, S.V. ( Authors of book: Manual of Tropical Housing and Building) have asserted on the design implication in the different climatic zones. Compact plans with fewer openings work very well in a colder climate. A courtyard or buffer space helps to mitigate the humid environment. Larger areas and minor hindrances allow for better cross-ventilation of air.

09. For Community and Social Life Integration
a. Green Spaces & Common Areas
Common areas like clubhouses, pools, and gardens are important community places that boast of the people’s social life. In the research of Role of Green Spaces for Maintaining Well-Being in Residential Community Development,‘Prashanti R.’(Author of research article: Role of Green Spaces for Maintaining Well-Being in Residential Community Development)emphasizes that green spaces play a significant role in physical, social and psychological well-being. Their shape and size also create an everlasting impact.
Super built-up areas include other amenities and community spaces like gardens and clubhouses. It is 10 to 15 % of the total house area. The larger the size of the house, the more green spaces will be available. Gated communities have more shares of green spaces.
Suppose the residential area has overall bigger flat sizes. Then, the green space will be comparatively more even if the selected flat size is relatively smaller.
b. Amenities
The amenities constitute 25 to 50% of the total area, including the green spaces. This area depends on cities and their regulation codes.
‘Dr Sonthya V’(Author of a research: Amenities and their linkage to apartments topic) concluded that Car Park, Guard, Swimming Pool, Satellite/Cable, Fitness, and Laundry are basic amenities that come with medium-sized house for rentals.
In addition, housekeeping amenities, food supply, and business support amenities are available in co-living or service apartments. The combination of amenities provided impacts the rental share price.
Depending on the building layout, the ideal size of rental functional common areas like staircase lobby etc. is 10 to 20 percent in the area calculation.
10. Affordability
A specific amount is associated with every square foot of land. When we calculate rent per square foot carpet, Built-up and super built-up areas are included.
The rent of a 2bhk house is just a bit higher than 1BHK is deduced from a study by ‘Abhiman D. et al.’(Author of the research: Hedonic Quality Adjustments for Real Estate Prices in India) while 3BHK have significantly higher rent. Amenities like an attached toilet to all the rooms could cost a lot.
Knowing standard rent will help you understand affordability in a better manner.
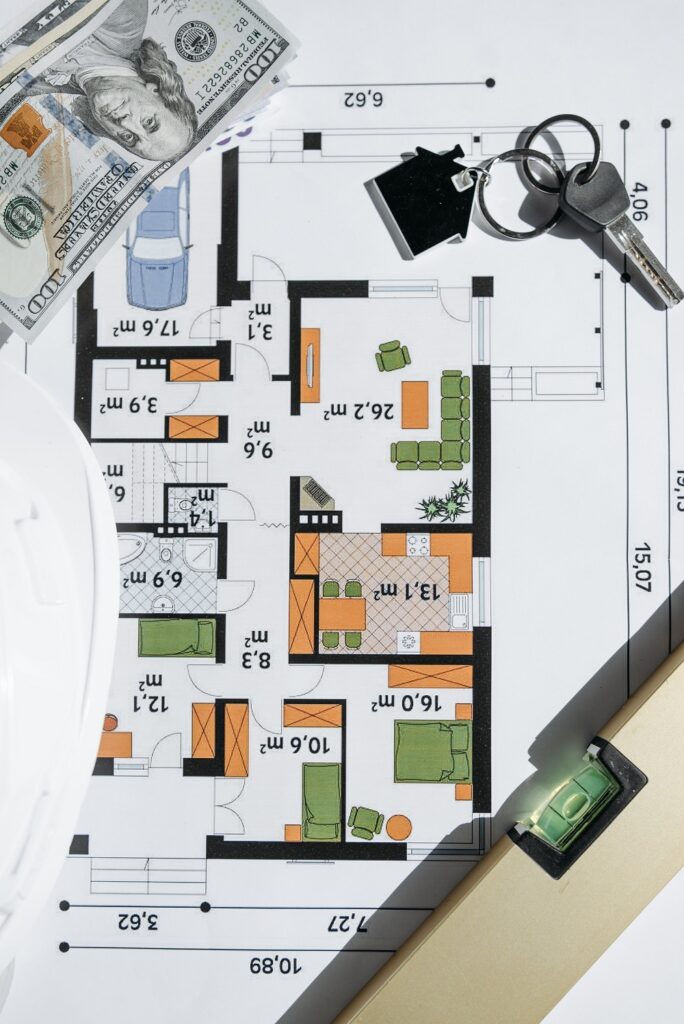
Correlation of Size, Maintenance and Additional Cost
The bigger the house, the more efforts have to be taken to maintain it. Even the basic cleaning and maintenance of the house requires extra attention.
For maintenance of other amenities, a maintenance cost has to be paid, which is proportionate to the size of apartment for rentals.
Take away
Size, flexibility and quality of main spaces impact the comfort, corresponding to the suitable size for the rental. All the above aspects complement each other as they contribute to physical, mental and social well-being. No one right size can fit all. After considering all the above points, the final decision should be made to create their respective palette for decent sized house.
There are some do’s and don’ts that a renter needs to know which can help him further narrow down the options, so do check out!
