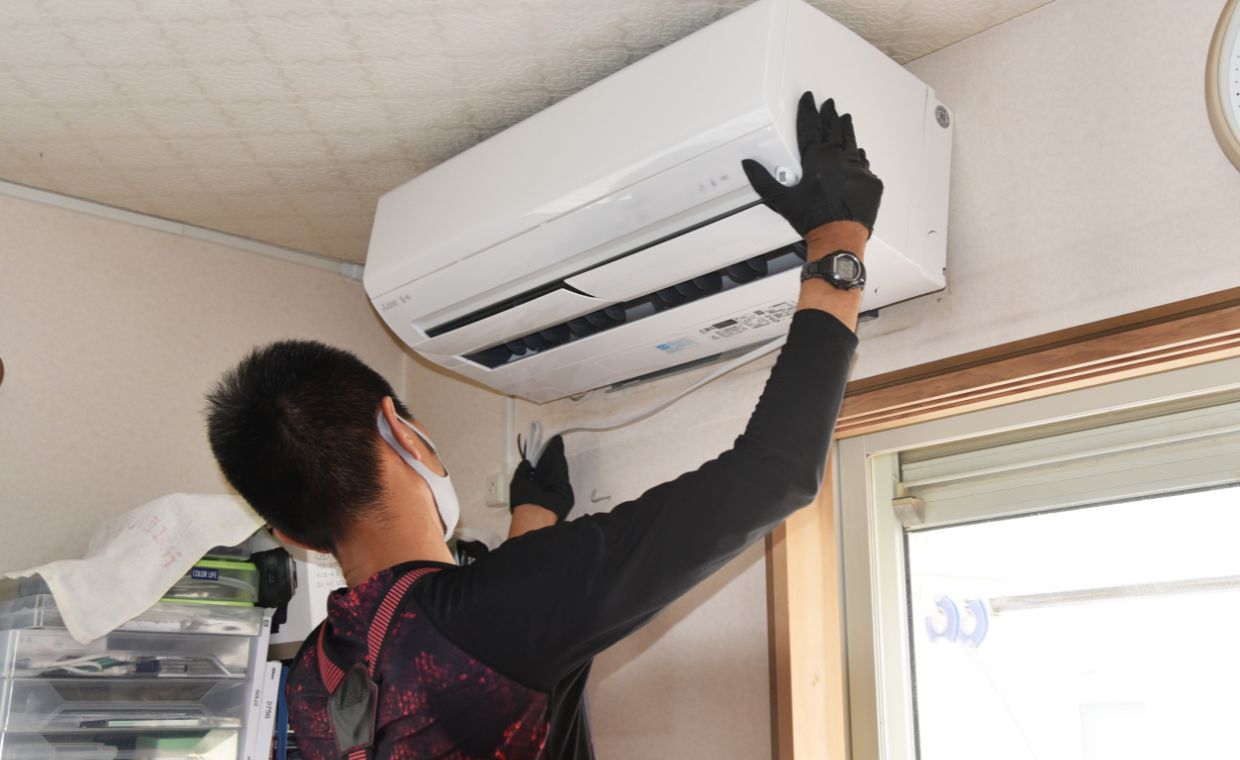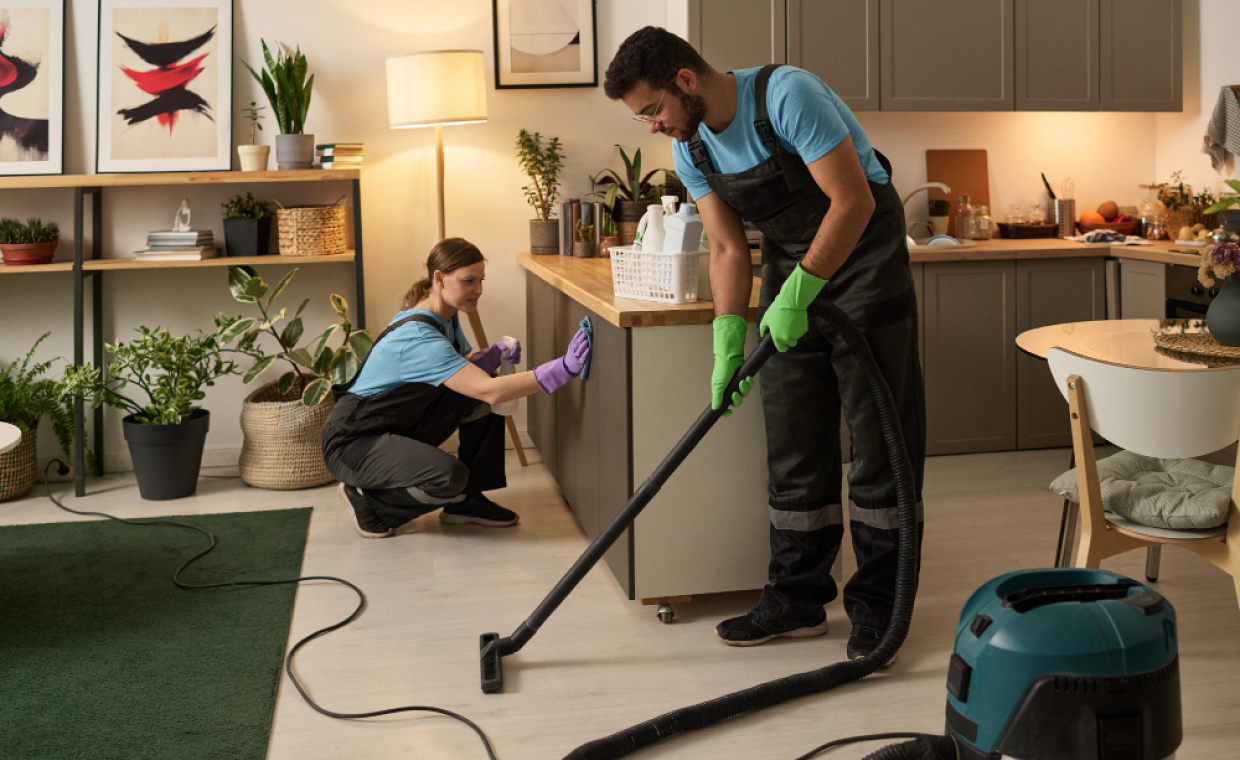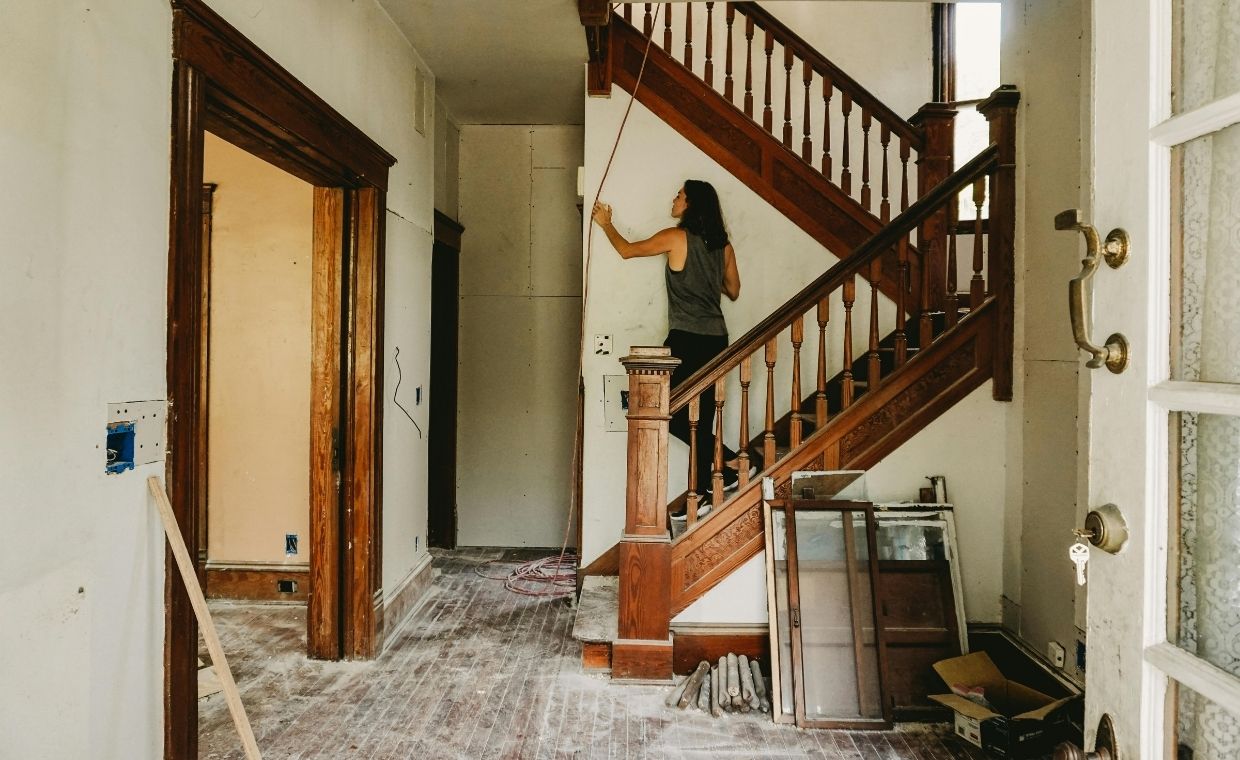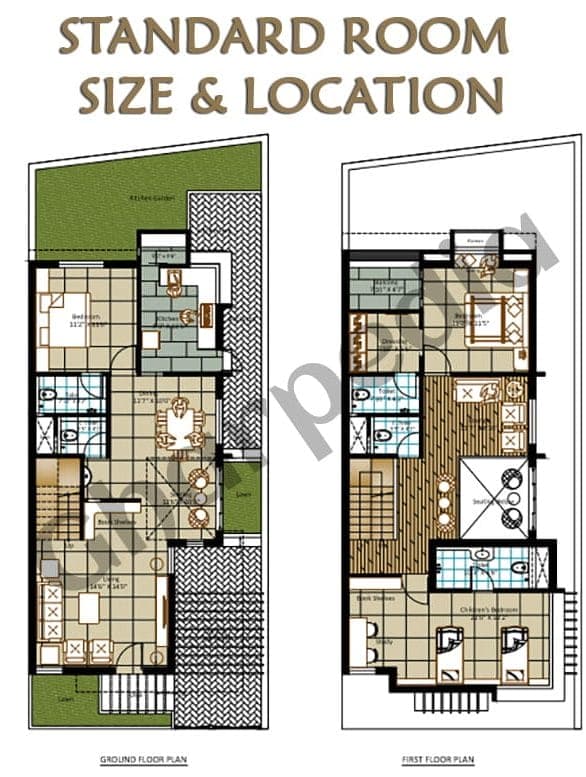
We need to know what types of room we may have in a residential building before knowing standard room sizes. Below listed are some common types of room we normally build in a residential building:
- Foyer
- Living Room
- Dining Room
- Kitchen
- Store Room
- Pantry
- Bath Room
- Master bed room
- Master Bathroom
- Child bed room
- Guest Bed Room
- Guest Bathroom, etc.
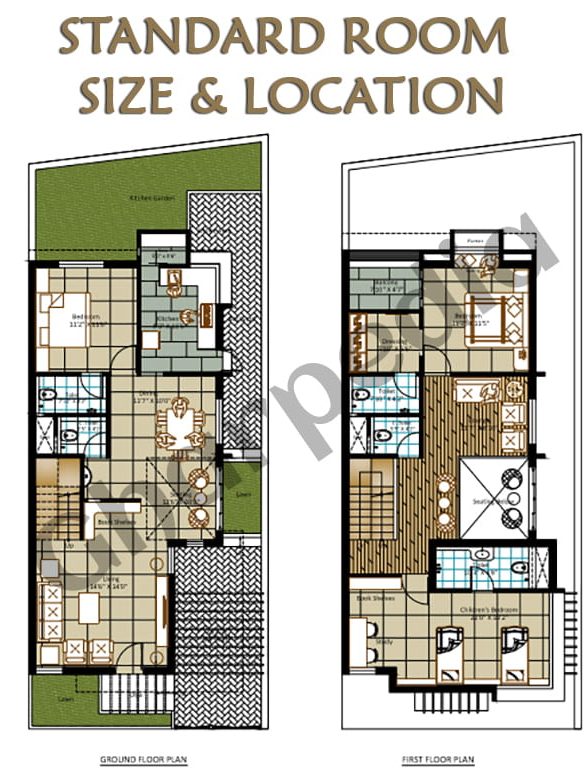
The size of a room is determined by the function of the room and by the furniture that go into the room. The list of typical room sizes and their locations shown below should be used ONLY as a guide for general planning purposes and to determine overall square footage of a proposed plan.
Standard Room Size & Location
01. Foyer
Foyer is a lobby or corridor used in an apartment or residential building to separate the entrance from living room. But some prefer to omit it and use living room as an entrance to the apartment particularly when you have limited budget.
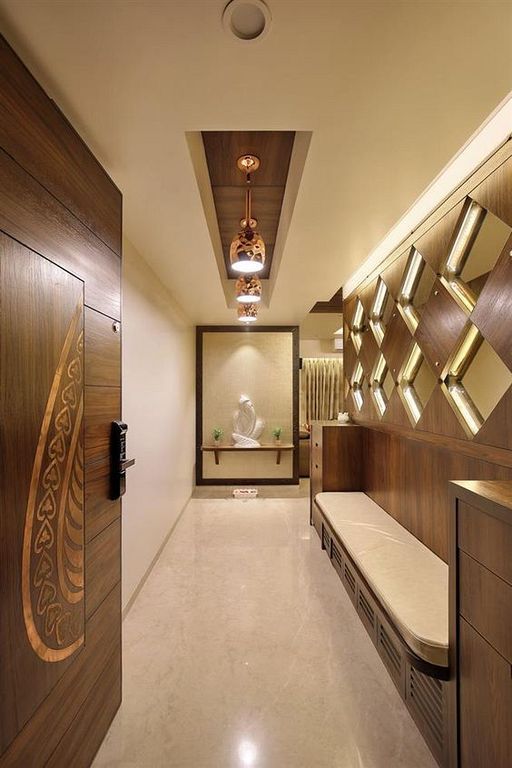
The recommended standard dimensions for the foyer of various sizes are as below:
| SIZE | DIMENSIONS IN MT.+(AREA) | DIMENSIONS IN FT.+(AREA) |
| LARGE | 2.44 × 4.57(11.15) | 8 x 15(120) |
| MEDIUM | 2.44 × 3.05(7.44) | 8 x 10(80) |
| SMALL | 1.83 × 1.83(3.35) | 6 x 6(36) |
02. Living Room
Living room is a comfortable and center place for sitting of family members. It is also used as reception room for special occasions. Location should be in the middle of the building and well connected to the entrance foyer and dining area. It should be well-lit and ventilated.
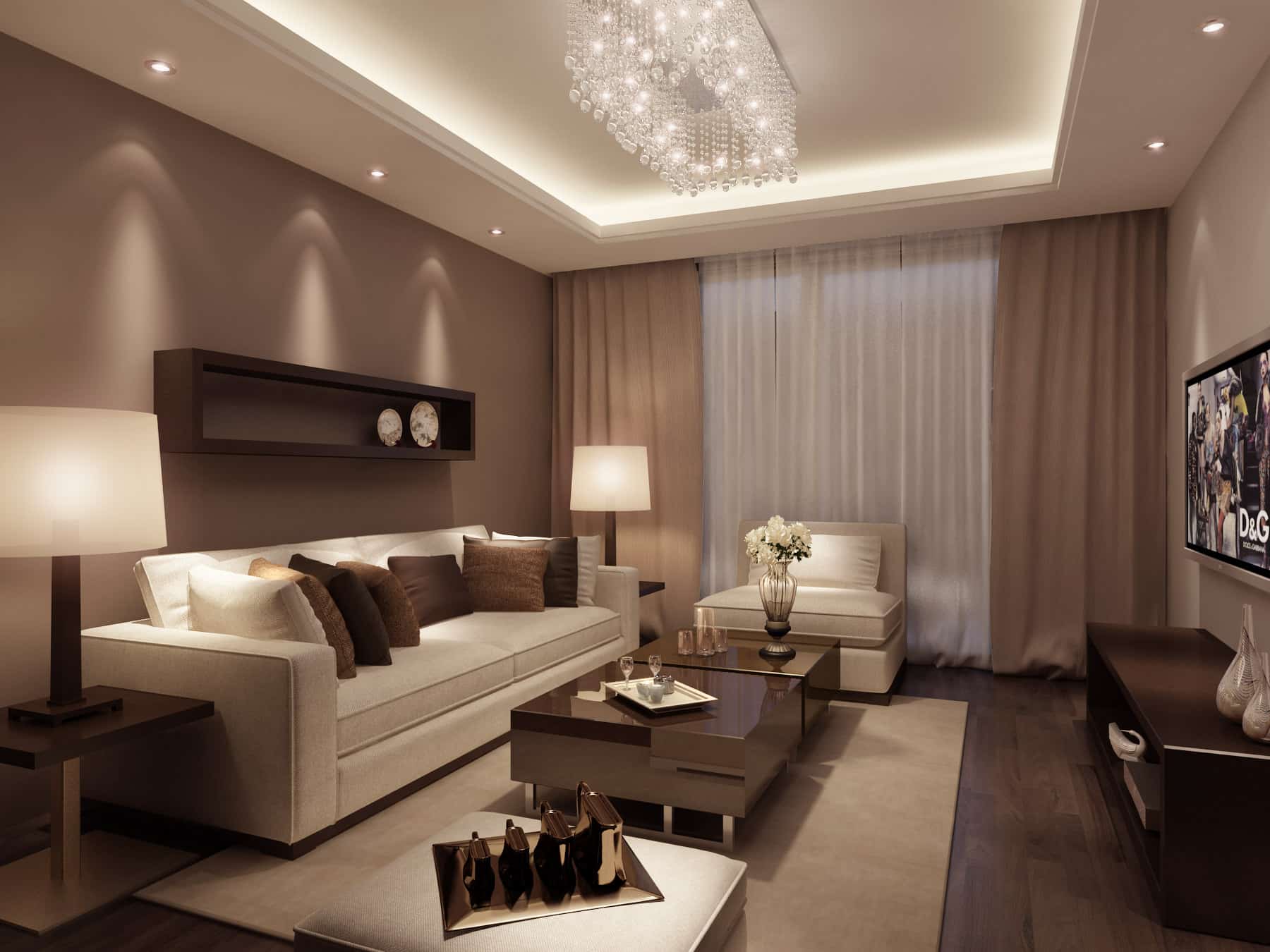
The recommended standard dimensions for the living room of various sizes are as below:
| SIZE | DIMENSIONS IN MT.+(AREA) | DIMENSIONS IN FT.+(AREA) |
| LARGE | 6.71 × 8.53(57.24) | 22 × 28(616) |
| MEDIUM | 4.88 × 6.01(29.33) | 16 × 20(320) |
| SMALL | 3.66 × 5.49(20) | 12 x 18(216) |
| VERY SMALL | 3.05 × 3.66(11.16) | 10 × 12(120) |
03. Dining Room
It should be provided at the junction of the living room and near the kitchen. Nowadays, living room and dining room are combined to have a big spacious room for special occasions.
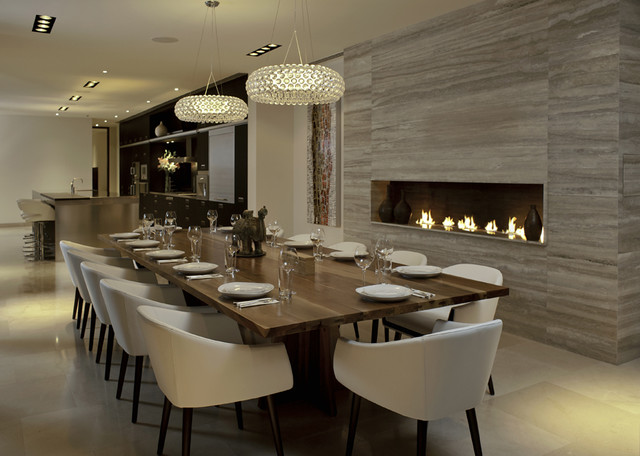
The recommended standard dimensions for dining room of various sizes are as below:
| SIZE | DIMENSIONS IN MT.+(AREA) | DIMENSIONS IN FT.+(AREA) |
| LARGE | 4.26 x 5.48(23.35) | 14 x 18(252) |
| MEDIUM | 3.65 x 4.87(17.77) | 12 × 16(192) |
| SMALL | 3.05 X 3.66(11.16) | 10 x 12(120) |
| VERY SMALL | 3.05 X 2.44(7.42) | 10 X 8(80) |
04. Kitchen
It should be provided in rear corner of the building but NE corner is the suitable one. It should be connected with dining room and located in such a way that maximum sun light should come in the morning hours, when it is used most, if possible.
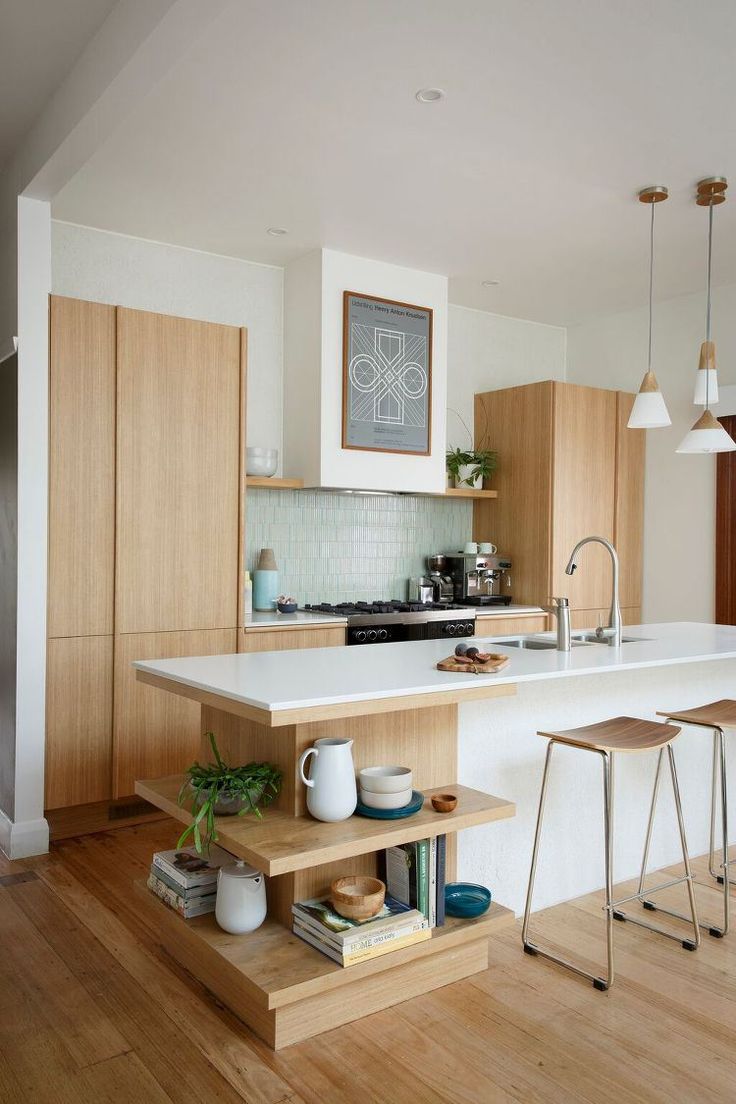
It should have windows for proper ventilation of air and chimney for removal of smoke. The percentage of window space should be min. of 15% of floor area. Sink of durable material should be provided for washing in kitchen and sufficient storage space also need to be provided. The recommended standard dimensions of kitchen of various sizes are as below:
| SIZE | DIMENSIONS IN MT.+(AREA) | DIMENSIONS IN FT.+(AREA) |
| LARGE | 3.65 x 6.09(22.23) | 12 x 20(240) |
| MEDIUM | 3.05 x 4.87(14.85) | 10 x 16(160) |
| SMALL | 3.05 X 2.44(6.10) | 10 x 08(80) |
| VERY SMALL | 2.13 X 2.75(5.85) | 07 x 09(63) |
05. Store Room
It should be located near the kitchen and should have required amount of space for storing of kitchen accessories and needs. Sufficient number of shelves also needed to be provided.
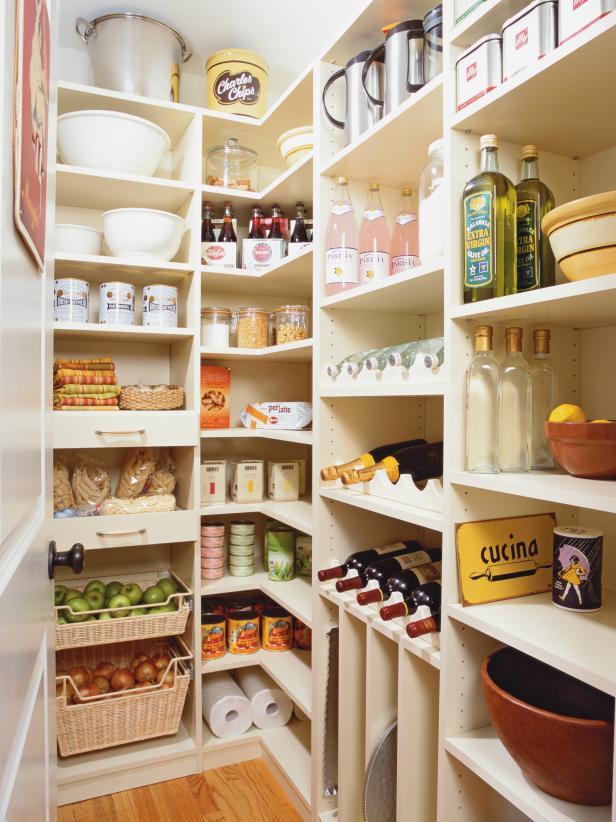
Many of the times, storeroom and kitchen are combined together, when there is shortage of space.
The recommended standard dimensions of store room of various sizes are as below:
| SIZE | DIMENSIONS IN MT.+(AREA) | DIMENSIONS IN FT.+(AREA) |
| LARGE | 3.65 x 4.26(15.55) | 12 x 14(168) |
| MEDIUM | 2.44 x 3.05(7.42) | 8 x 10(80) |
| SMALL | 1.52X1.83(2.80) | 5x 6(30) |
06. Pantry
It is a small room near dining room for keeping cooked food. It should have sufficient numbers of cup-boards and shelves for storage. In general, for ordinary building, kitchen serves the purpose of pantry.
The recommended standard dimensions of pantry of various sizes are as below:
| SIZE | DIMENSIONS IN MT.+(AREA) | DIMENSIONS IN FT.+(AREA) |
| LARGE | 1.22 x 1.83(2.23) | 4 x 6(24) |
| MEDIUM | 0.91 x 1.22(1.11) | 3 x 4(12) |
| SMALL | 0.61 x 0.61(.40) | 2 x 2(4) |
07. Bath Room
Nowadays it has become a common practice to provide bathroom and water closets attached with each bedroom.
For guests and outside people when they visit house member, bath and WC should be provided separately so that the two can be used simultaneously at a time by two different users. This will be very useful when you have many guests during some occasion or a particular festival. Good ventilation & natural light is needed for bath and WC.
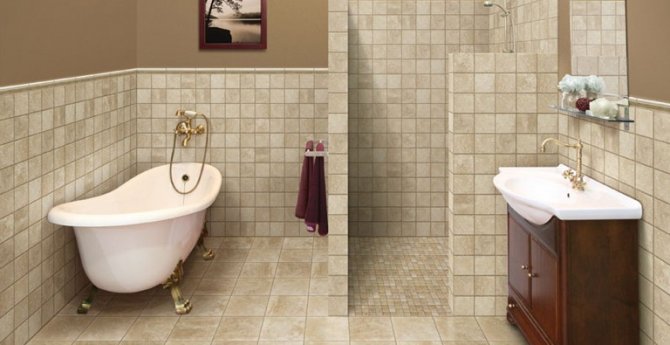
There should be provision of two windows in a bathroom. One for ventilation at sill level at the height of 2000mm and another at low level with frosted glass for light and maintaining privacy.
The recommended standard dimensions of a common bathroom of various sizes are:
| SIZE | DIMENSIONS IN MT.+(AREA) | DIMENSIONS IN FT.+(AREA) |
| LARGE | 2.13 × 3.66(7.80) | 7 x 12(84) |
| MEDIUM | 1.83 × 3.05(5.60) | 6 x 10(60) |
| SMALL | 1.52 × 2.75(4.20) | 5 x 9(45) |
| VERY SMALL | 1.06 × 1.98(2.04) | 3.5 x 6.5(22.75) |
08. Master Bedroom
It should be so located in such a way that they are well ventilated and also provide privacy. Preferably on the sides of the building so that at least one wall is exposed for good ventilation and lighting.
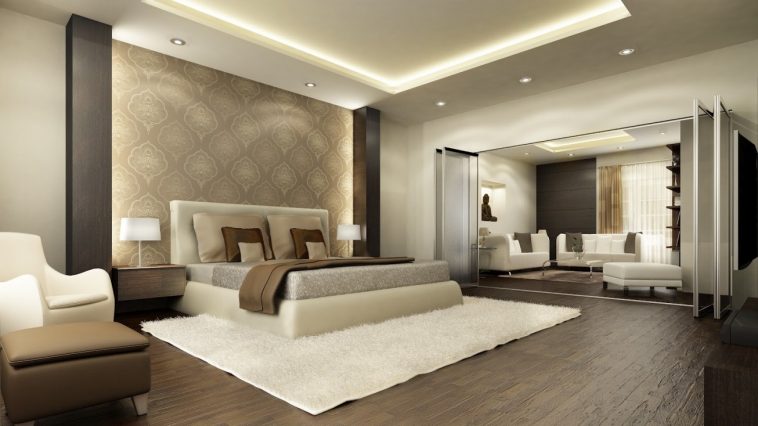
It should also be located on the side of the direction of prevailing wind and receives adequate natural light. The minimum window area with respect to floor area should be 1:10th.
The recommended standard dimensions of master bedroom of various sizes are:
| SIZE | DIMENSIONS IN MT.+(AREA) | DIMENSIONS IN FT.+(AREA) |
| LARGE | 4.87 x 7.31(35.60) | 16 x 24(384) |
| MEDIUM | 4.26 x 6.10(26.00) | 14 x 20(280) |
| SMALL | 3.65 x 4.26(15.55) | 12 x 14(168) |
| VERY SMALL | 3.35 x3.65(12.23) | 11 x 12(132) |
09. Master Bathroom
It is common practice today to provide attached bathroom & toilet. Adequate and proper lighting and ventilation should be provided to prevent from foul smell.
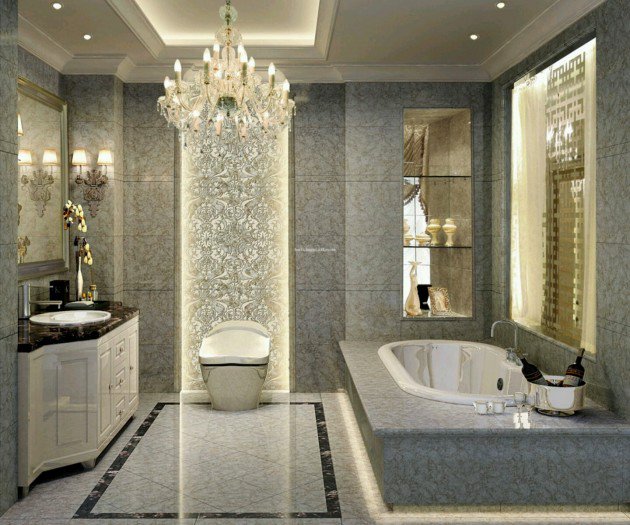
The recommended standard dimensions of master bathroom of various sizes are:
| SIZE | DIMENSIONS IN MT.+(AREA) | DIMENSIONS IN FT.+(AREA) |
| LARGE | 3.05 x 4.87(14.80) | 10 x 16(160) |
| MEDIUM | 2.44 x 3.65(8.91) | 8 x 12(96) |
| SMALL | 1.83x 2.74(5.01) | 7 x 9(63) |
| VERY SMALL | 1.98 x 2.43(4.81) | 6.5 x 8(52) |
10. Guest Bedroom
Guest room should be well lit and ventilated. It should be located on one side of the building, generally adjacent to drawing room. It should have separate bathroom and water closet.
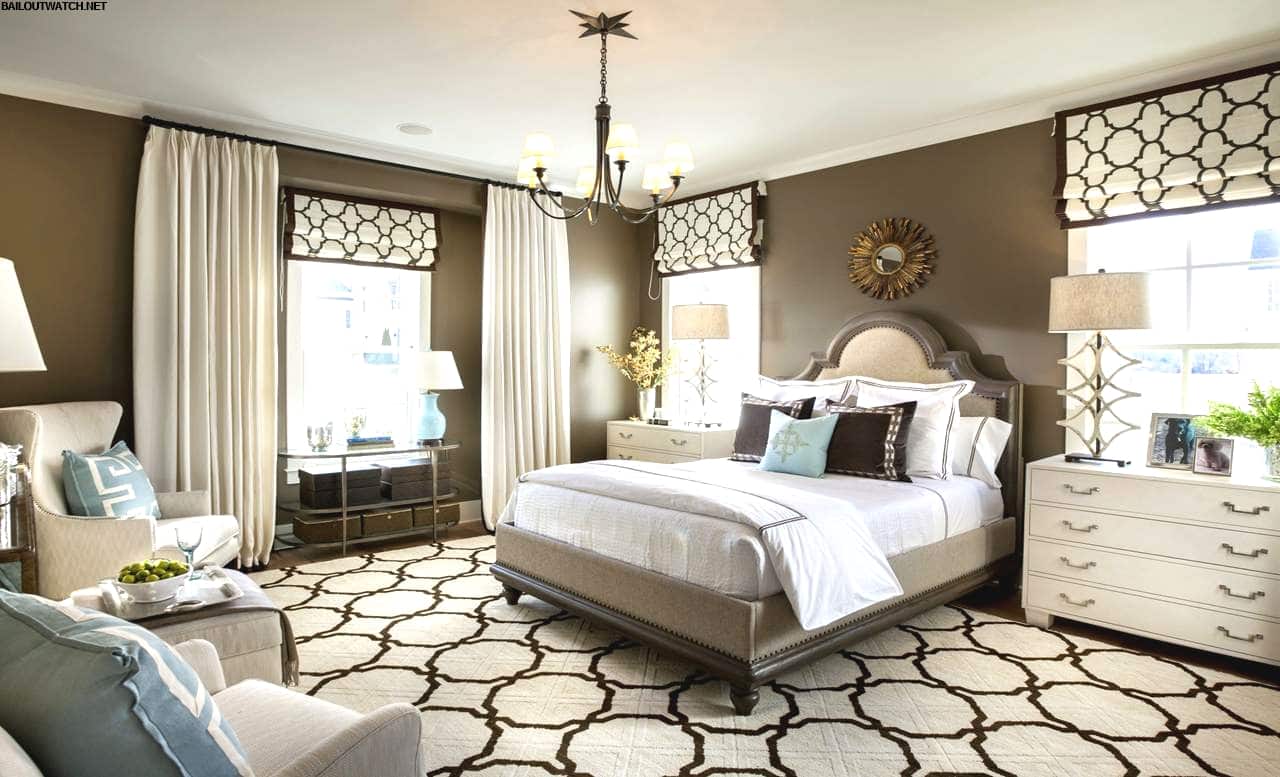
The recommended standard dimensions of guest bedroom of various sizes are:
| SIZE | DIMENSIONS IN MT.+(AREA) | DIMENSIONS IN FT.+(AREA) |
| LARGE | 4.27 x 5.49(23.44) | 14 x 18(252) |
| MEDIUM | 3.65 x 4.27(15.60) | 12 x 14(168) |
| SMALL | 3.05x 4.27(13.00) | 10 X 14(140) |
| VERY SMALL | 2.9 x 3.65(10.6) | 9.5 x 12(114) |
11. Guest Bathroom
The recommended dimensions of a guest bathroom of various sizes are:
| SIZE | DIMENSIONS IN MT.+(AREA) | DIMENSIONS IN FT.+(AREA) |
| LARGE | 2.14 x 3.65(7.80) | 7 x 12(84) |
| MEDIUM | 1.83 x 3.04(5.60) | 6 x 10(60) |
| SMALL | 1.52 x 2.74(4.16) | 5 x 9(45) |
| VERY SMALL | 1.2 x 2.44(2.93) | 4 x 8(32) |
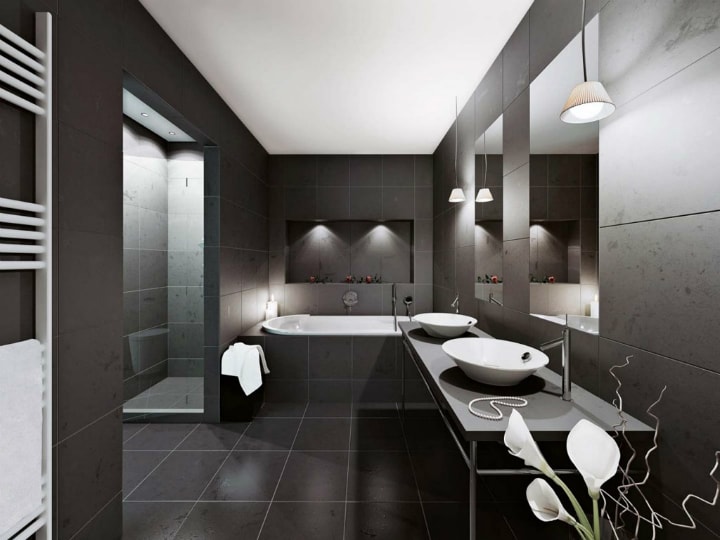
Keeping standard room size and their locations in mind while planning along with the requirements of a client will help in fulfilling the needs and will allow the full optimization of the space provided.
Also Read:
Things to Keep in Mind Regarding Anthropometrics While Designing
History and Basics of Anthropometry
Image Courtesy: Image 1, Image 2 – whitehouse51, Image 3, Image 4, Image 5, Image 6 – amazon, Image 8, Image 10 – coriverbasin
Author Bio
Zuber Hingora



























