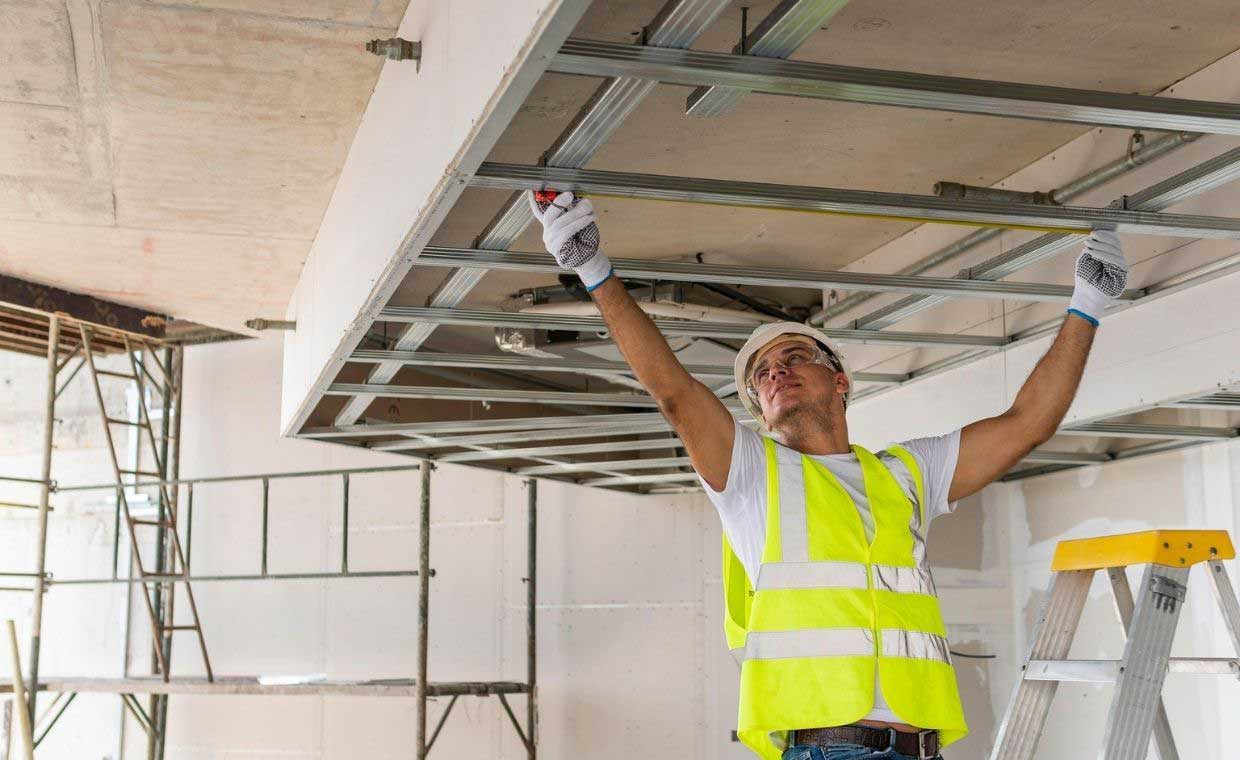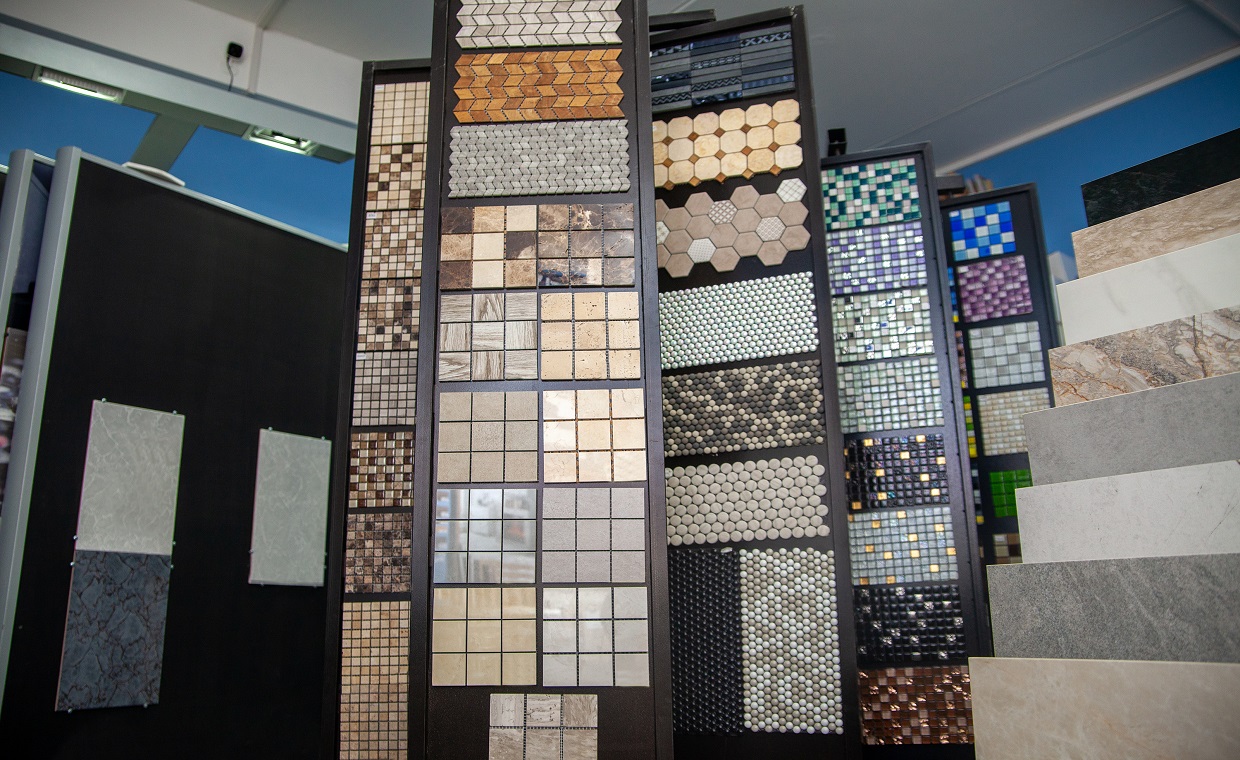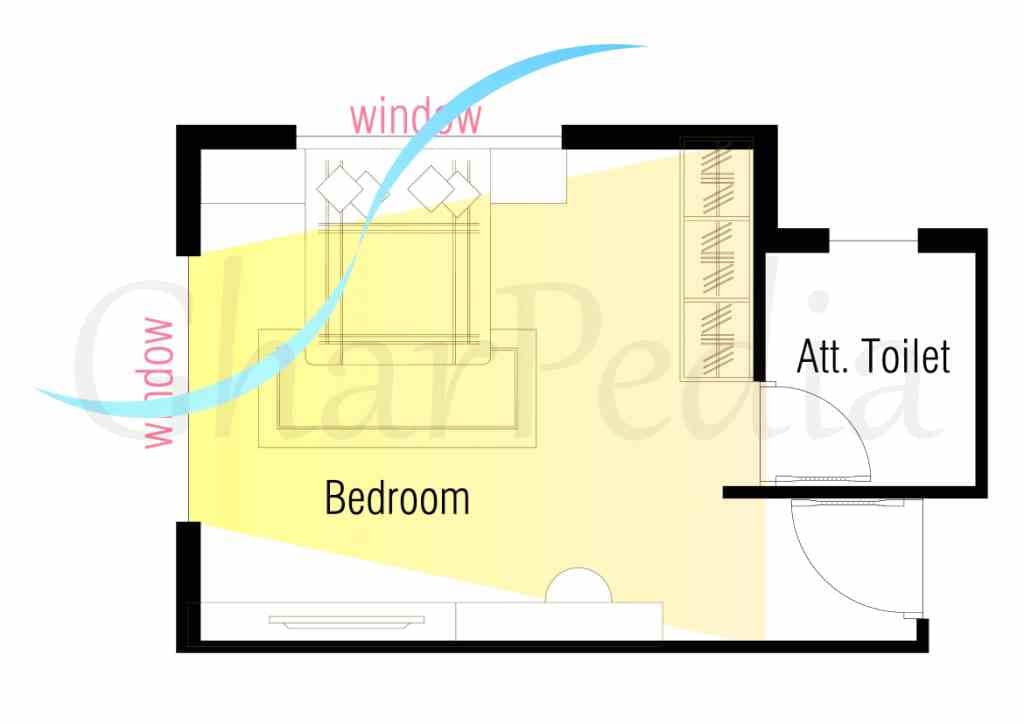
A bedroom is a place in the home where users can rest, relax and get recharged for the new day. Therefore to design bedroom, it is essential which gives the maximum comfort, soothing atmosphere, and harmony. The bedroom should have to be planned as per the user’s personality and lifestyle.
The first step to a great bedroom design is to have an efficient and well-designed house plan that gives you everything that you needed.
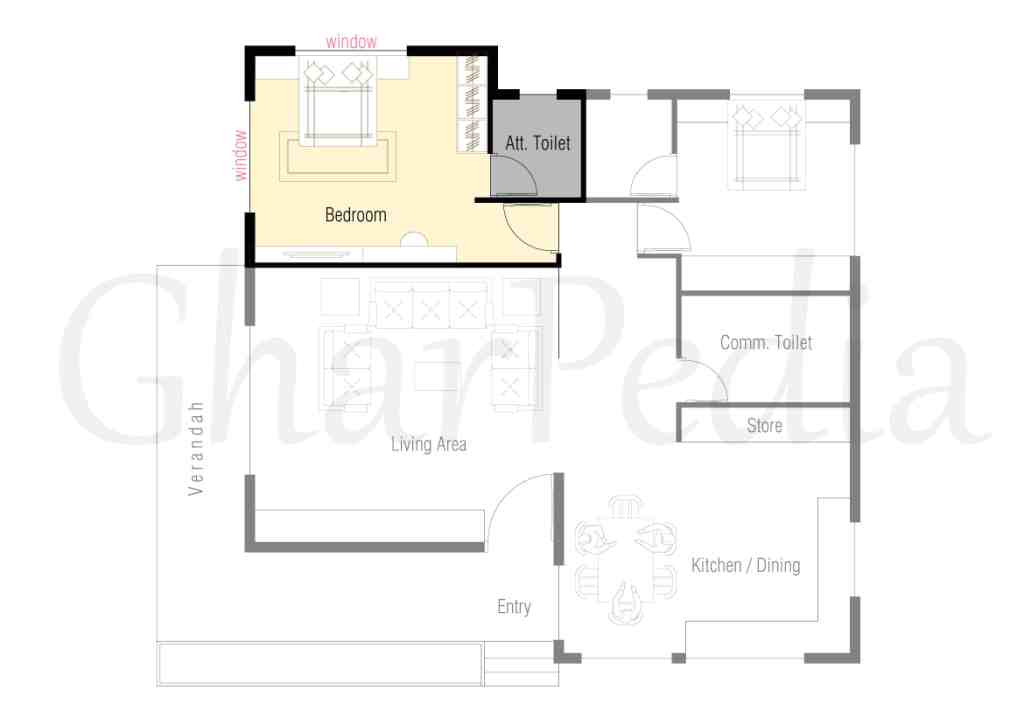
The bedroom is very important for creating a value of the home. The value of the home will increase if the numbers of the bedrooms in the house increased.
Bedroom Design Tips
Here are the 24 tips that will help you to design a bedroom for your house:
01. Connect Your Room With Outdoor:
If you are designing a new bedroom or reworking on an old one, try to design a layout which focuses on the view which will visually connect the user with the outside. One always feels great when you experience a pleasant view out of your room window. Bedroom layout should focus on vista whether it is something as stunning as a lake, or your small garden or other open space. One should never have a feeling of being locked in a room without any view outside.
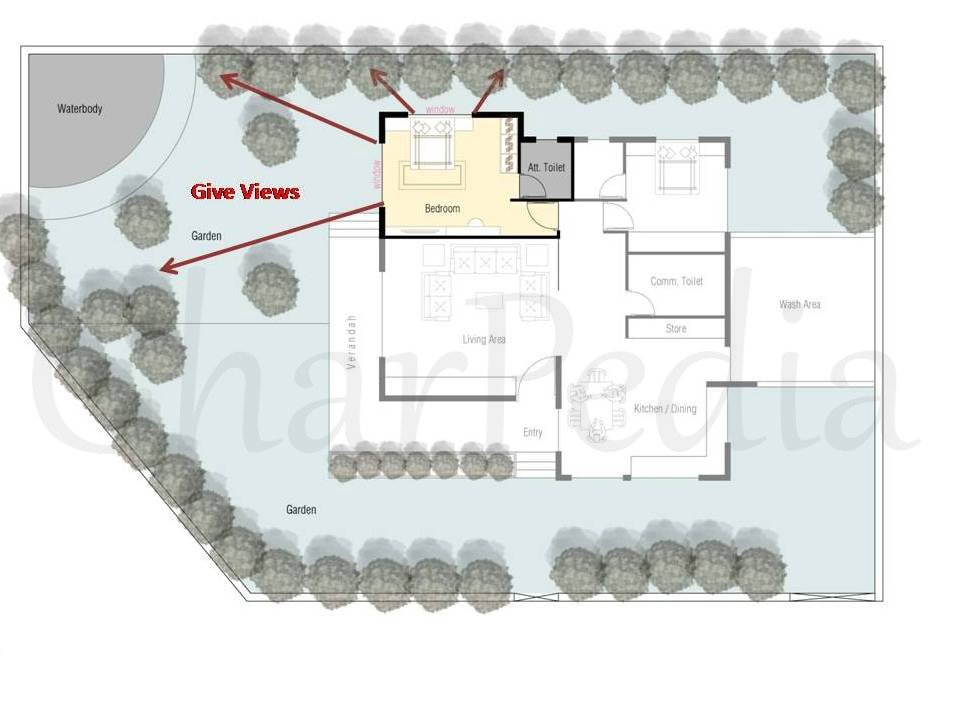
02. Maintain Your Culture:
The bedroom design will basically depend on the culture & lifestyle of the user.
03. Avoid General Problems:
Never forget that whatever you may do, the following going to be present:
- Water & Snow
- Dust
- Mosquitoes or insects
04. Do You Have Children or Grandparents?
While designing always keep in mind that there would be children someday in your house and some day in life you are going to be old. So, always design bedroom accordingly.
05. Ideal Shape For Your Bedroom:
The ratio of length/breadth of room dimension should be preferably 1:1.2 to 1:1.5. Round or odd shaped rooms should preferably be avoided because to design its bedroom furniture will be a bit costly. The square room is less efficient as compared to rectangular one.
06. Make Your Room More Private:
Bedrooms are the most private space in the house. The bedroom should be located in such a way that privacy of the user is not disturbed. Access to the bedroom from public space should be indirect. The door of the room should not be visible directly from the family room or living room. This will give a lot of comfort to the user.
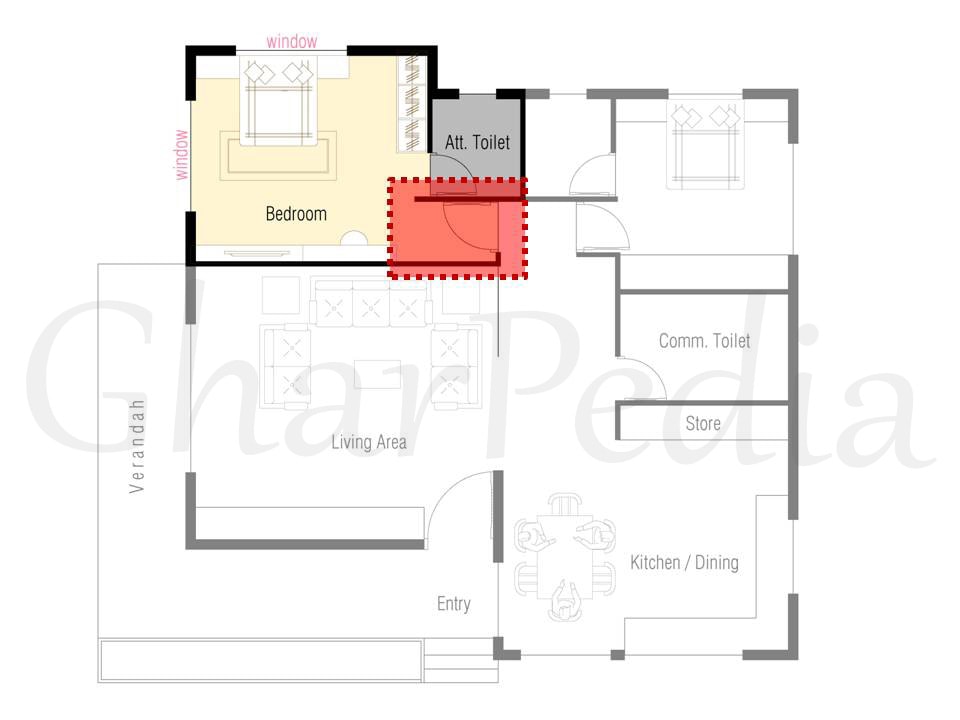
Bedroom layout should be planned to keep in mind the bedroom furniture and required services. The needed services such as electrical points, AC points/ducting, false ceiling, AC unit, fans, computer point, TV cable point, etc. should be designed in such a way that it is in harmony with the bedroom furniture & colour scheme of your interior.
07. Give Interesting Colour to your Room:
From day one decide the colour scheme of your house in totality for both exterior and interiors for all rooms including furniture and fixtures. The colour of bedroom furniture, wardrobe, walls, toilet & sanitary fixtures, floor tiles etc all have to be in harmony, and hence should be decided from day one to avoid delay or changes during construction/makeover.

08. Make Your Room Comfortable:
The size of all rooms is basically the function of human body dimension. However, the size of the bedroom should be in proportion to the overall area of the house, which of course will be governed by one’s budget. The bedroom layout has to be of an optimum size so that the user can comfortably make use of every space efficiently. Also, all its bedroom furniture should get fit in with necessary requirements without obstructing the circulation area.
Usually, furniture occupies the maximum space in the bedroom. Therefore the size and style of bedroom furniture will directly affect the room dimension and way space is perceived and utilised.
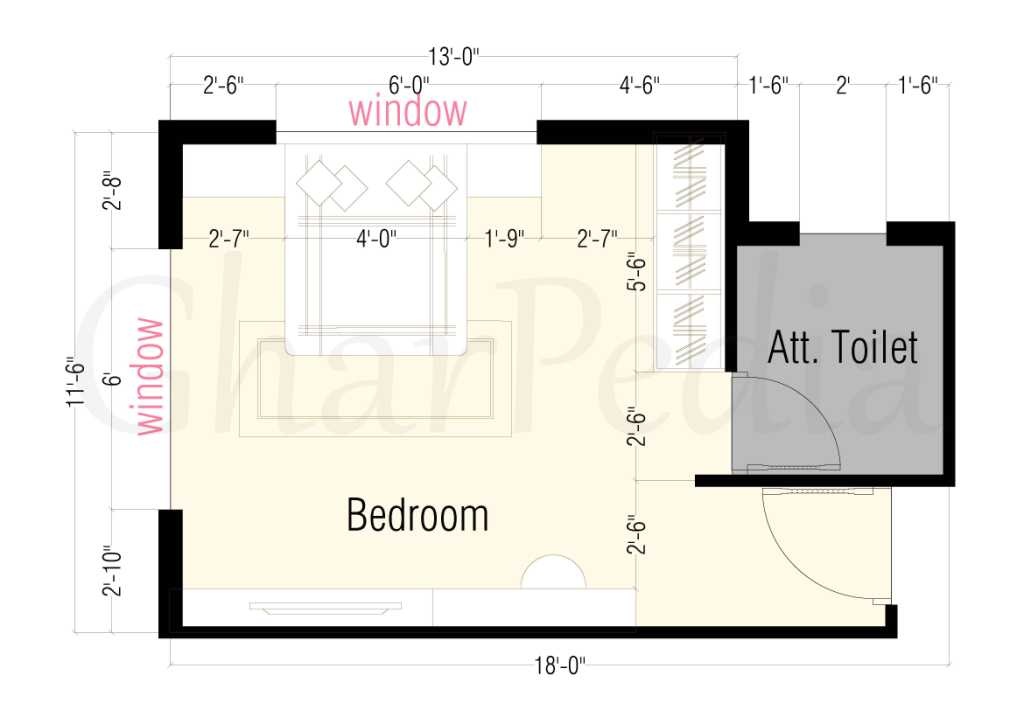
However, the minimum width should be 2.70 mt. and the other should be preferably 3.60 mt. or minimum 3.00 mt.
09. Give Good Moving Space:
Try to keep circulation within bedroom as comfortable as possible. The circulation should be on one side of the room because it’s simple and works well. The design of circulation become little challenging when it has a door to go outside the bedroom say for balcony/terrace and also there is an attached toilet within the room, thus making three doors in a room.
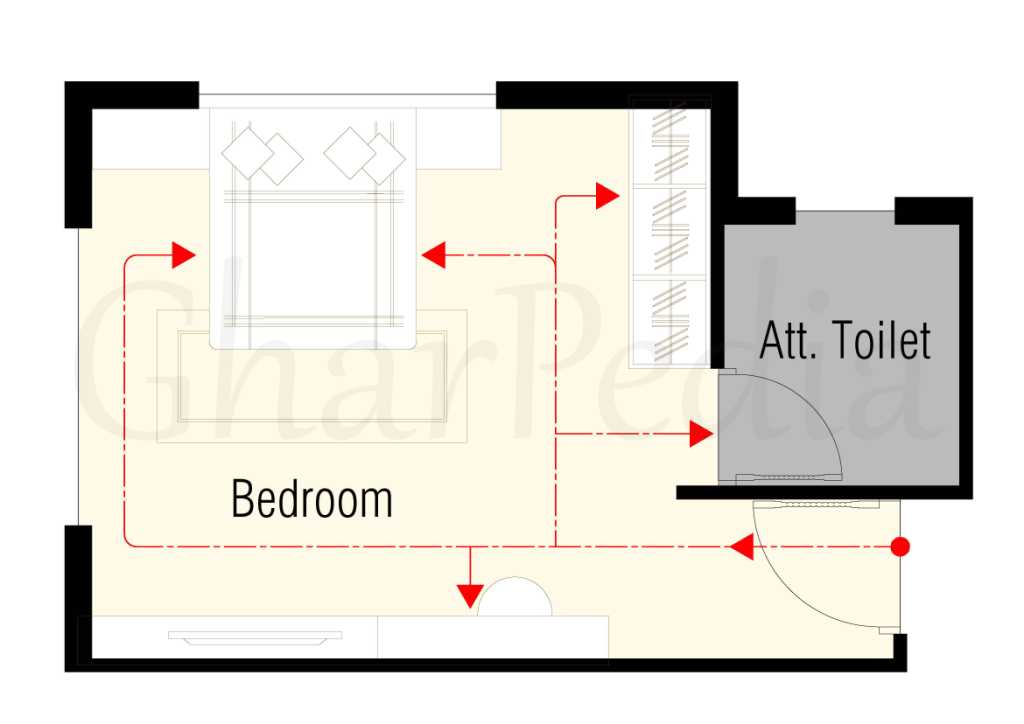
10. Refresh your Room:
Indoor environment of the bedroom should be pleasing & soothing. To design bedroom, there should be a required amount of natural light & air inside the space. That will keep the environment of the room hygienic.
The indoor environment of your bedroom should be refreshing, energetic and good for your health, physical as well as mental which will ultimately give you happiness.
11. Make your Room more Cozy:
The ambience and environment of your bedroom should always be such that it naturally allows you to grow spiritually every moment every day all throughout the year.
12. Place Your Room at Good Location in your House Plan:
By locating your bedroom at the corner of your house, will give an opportunity for windows on two or more adjacent walls. This will give you a benefit of natural light and adequate cross ventilation.
13. Analyse your Openings with Outdoor:
You should also maintain the privacy of your bedroom room by placing window with respect to the neighbouring buildings/Windows.
14. Take Advantage of Climate:
Climate should always be kept in mind to design bedroom because it will affect the indoor environment of your bedroom. An optimum lit and cool room are good for sleeping. Find all possible ways to keep the room cool and dark when sleeping and make sure that bedroom gets efficient light during other activities.
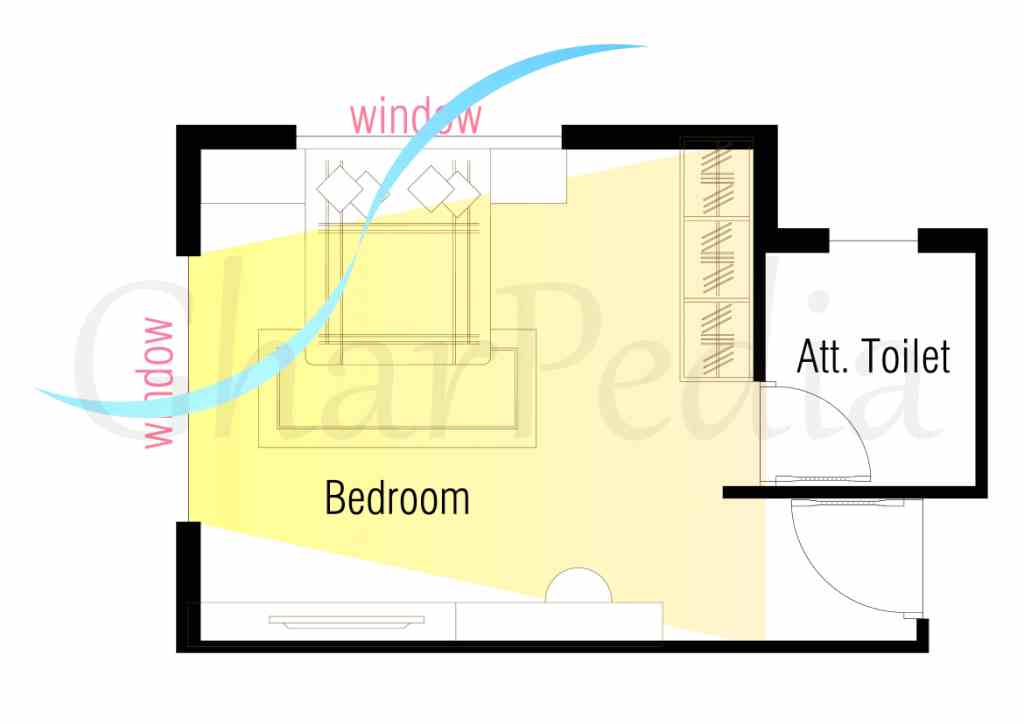
15. Give Good Life to Your Bedroom:
Life of any structure or element is very important while designing. Life of any building & its elements depends on the materials used in the construction. Selecting all materials like flooring, door & window, and furniture like bed, wardrobe should be done in view life of all materials, and repair & maintenance required routinely. Materials intended to use in construction should be durable and should be easily replaceable if required.
16. Play with Good Materials:
Selection of all materials also plays an important role in design. Materials which are going to be used should be suitable to the particular environment and should be affordable. Mostly locally and easily available materials should be used.
17. Consider Design Codes:
Safety features as mandated by the building codes must be adhered to by the builders, especially for new construction. Existing homeowners also should follow the same guidelines, particularly when they are converting existing space of home into a bedroom or a sleep unit.
18. Keep Safety in Mind:
Safety for physically handicapped, children and senior citizens should be kept in mind to design a bedroom for your house. Circulation space should be as per the wheelchair dimensions. The height of the bed and other bedroom furniture should be according to the user’s dimension, whether it is for the senior citizen, physically handicapped or for children. Try to have all corners of your bedroom furniture smooth & round that it does not injure the users.
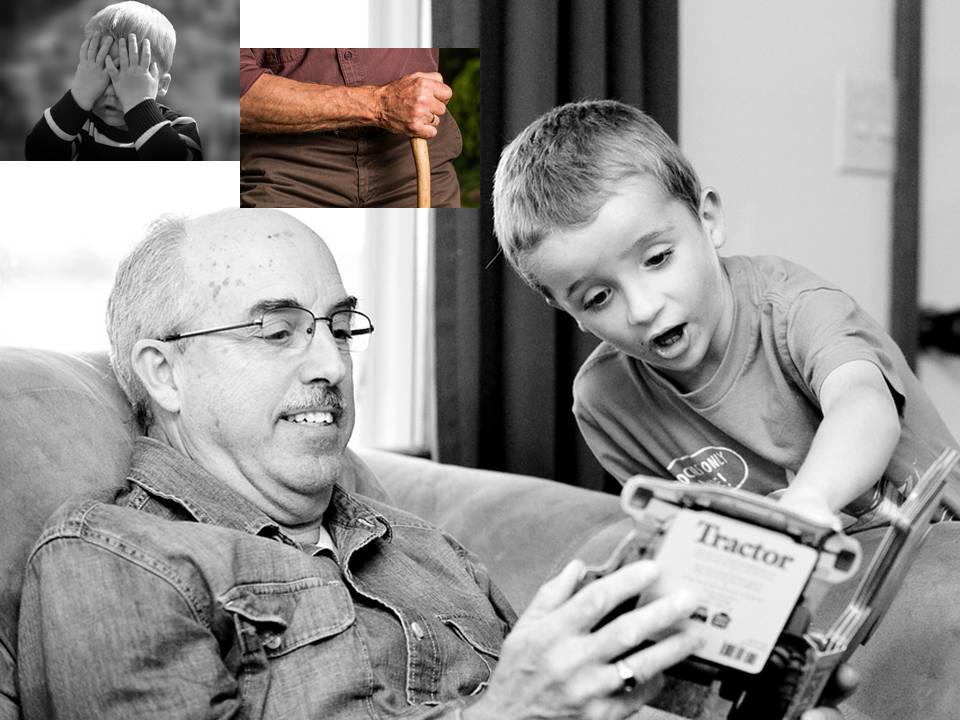
19. Work in Totality:
The overall bedroom layout should be done before starting the execution, list all the bedroom furniture that you are going to use in the bedroom like a stand for dry clothes, puja corner etc. Furniture layout, electrical layout & all other interior and service layout should be done simultaneously. List down all your requirements for the room like bed position, wardrobe, dressing area for getting ready & a working space/ study table, book case, safe vault, chairs, swings etc. It is important to design bedroom according to the user, is it for the couple, children or grandparents? Decide whether you are using an old furniture or going to buy a new one. If you are using an old furniture, make a furniture layout of your bedroom accordingly.
By adding different elements one can change the ambience of bedroom space. For example, someone wants an ambience of the interior like a hotel. It will take a bit effort yet it is not that hard to achieve. It is a good idea of coming home to a mini vacation every day.
20. Make Your Room more Attractive:
Decorate your walls & windows. Hang up some photos, posters & artworks. Add some extra pillows to get a luxurious feel. Add some lighting & Candles to add a soft glow. If your room is small use the large mirror on the wall to make your room look bigger. Decide how much money and time you want to spend on the decor? The first step is to review your room. Do you already have any theme for your room or a mishmash of different themes?
Follow only that theme which of course is in harmony with the overall house design philosophy. Follow a particular theme holistically and don’t think in parts.
21. Basic Services:
Select the AC or heating system as per your room size. All air conditioners have a cooling number called BTUs (British Thermal Units as per hour). This is a measurement for the heating & cooling capacity of appliances.


Also, decide the size of your ceiling fan according to the room size & it’s location. Once you have decided what size fan you want, you will need to make sure that you have enough support in the ceiling to handle its weight and movement. The location of the bed and its furniture should be in harmony with each other.
22. Make Special Provisions:
Make provision of the frame for fixed AC and its drainage conduits from day one.
23. How Much Money should Spent?
The budget is the first thing that should be kept in mind while designing. Design should always be a balance between your need and budget both. The designer should fairly fulfil the client’s requirements within his/her budget, which is always possible, therefore it is a challenge.
24. Give Basic Need:
You will Need the following Basic Bedroom Furniture for an Efficient Bedroom like:
- Bed
- Wardrobe
- Dressing Table
Over and Above you Need to take Care of Circulation with Respect to:
- Location of attached toilet and its door
- Location of balcony and its door
The orientation of bed is very important in bedroom layout because it will affect the whole layout of the bedroom.
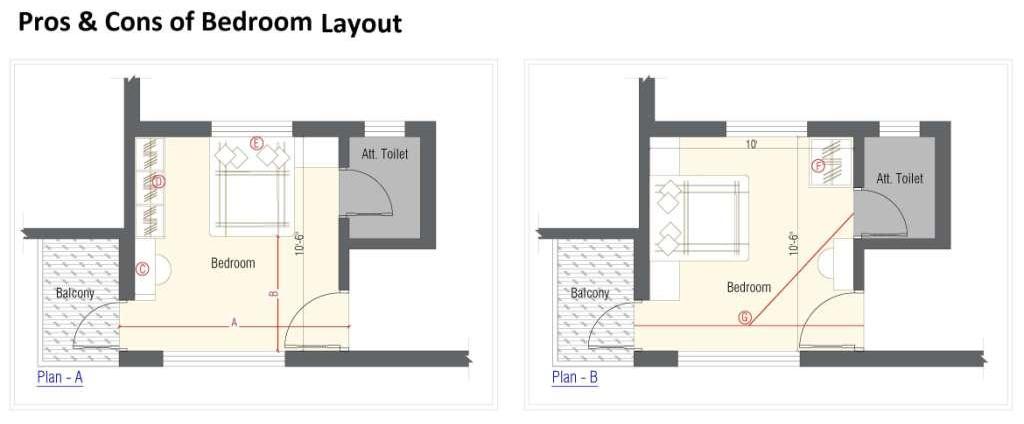
Here we are analyzing the plans of above image:
A = No wastage of space in circulation
B = A good space for circulation
C = Good space for dressing
D = Good space for wardrobe
E = Window is available for cross ventilation
F = No sufficient space for cupboard. There is no space for full size wardrobe
G = Loss of space due to cross circulation
The location of wardrobe should preferably not be on the external wall. If it is located on the exterior wall, there is a chance that it may get affected by damp.
Also Read:
Bedroom Internal Design Consideration for a House
Importance of Furniture and Lifestyle for Children Bedroom

























