As mentioned by Barbell Logic Team, “The study and measurement of human portions is called anthropometry”. Anthropometry is the method of obtaining precise measurements of the human body. It gives the comparative study of the measurements and capabilities of the human body. It is derived from the Greek word ‘Anthropos’ (meaning human), and ‘metron’ (meaning measure).

Anthropometry was developed in the 19th century as a method implemented by physical anthropologists for the study of human variation and evolution in both living and extinct populations.
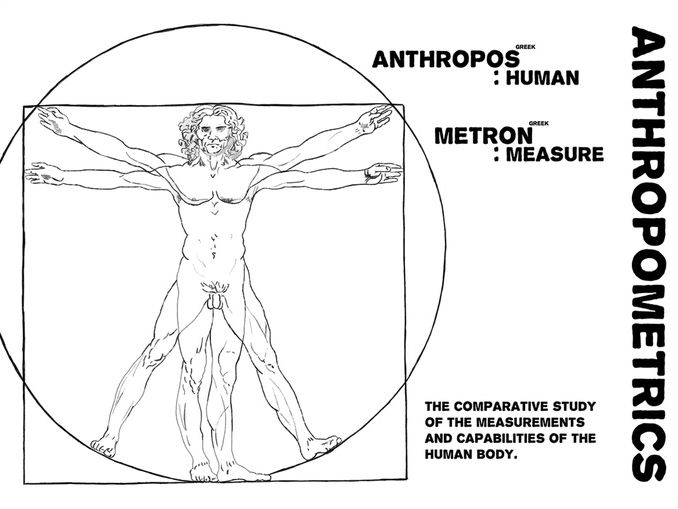
Around 1490, Leonardo da Vinci drew the image of the Vitruvian Man in a work titled Canon of Proportions or The Proportions of Man where he attempted to bring natural and mathematical harmony into the human form.
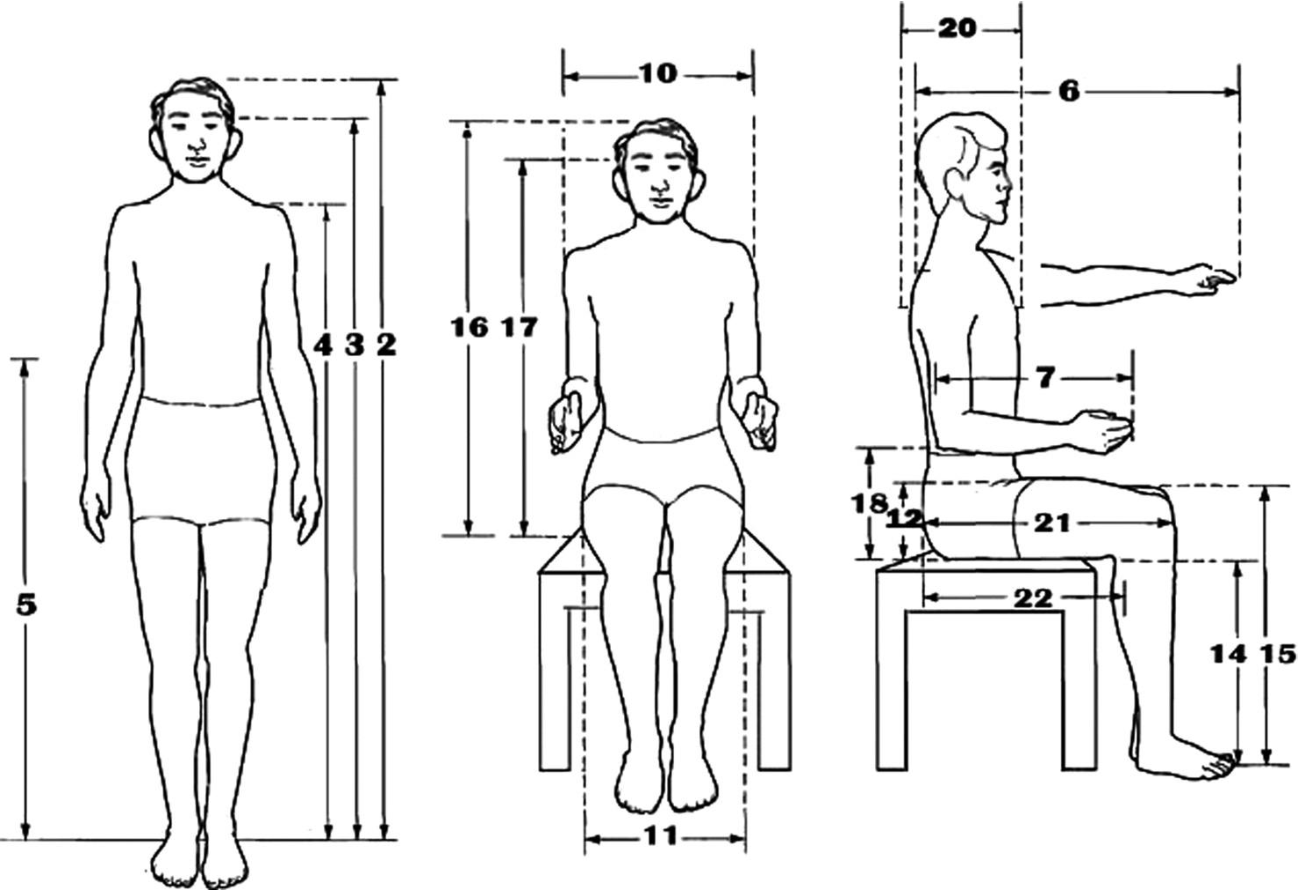
Specifically, anthropomorphic measurements involve:
- Size (e.g., height, weight, area, and volume)
- Structure (e.g., height, width, length of various body parts), and
- Composition (e.g., the percentage of body fat, water content, and body mass) of humans.
History of Anthropometry: Alphonse Bertillon (1853-1914)
Alphonse Bertillon, son of the physician and founder of the Society of Anthropology of Paris, is credited as the father of anthropometrics based on his classification system known as the “anthropometric system” or “judicial anthropometry”.
Alphonse Bertillon began his career working for the Paris police in the criminal records department. It was here that he recognised a problem – it was becoming increasingly more challenging to identify repeat offenders, as the criminal records were stored alphabetically and many criminals were devising aliases to avoid severe sentences. To solve this issue, Bertillon devised a new classification system based on anthropomorphic measurements with the assumptions that bone density is fixed past the age of 20 years, and human dimensions are highly variable.
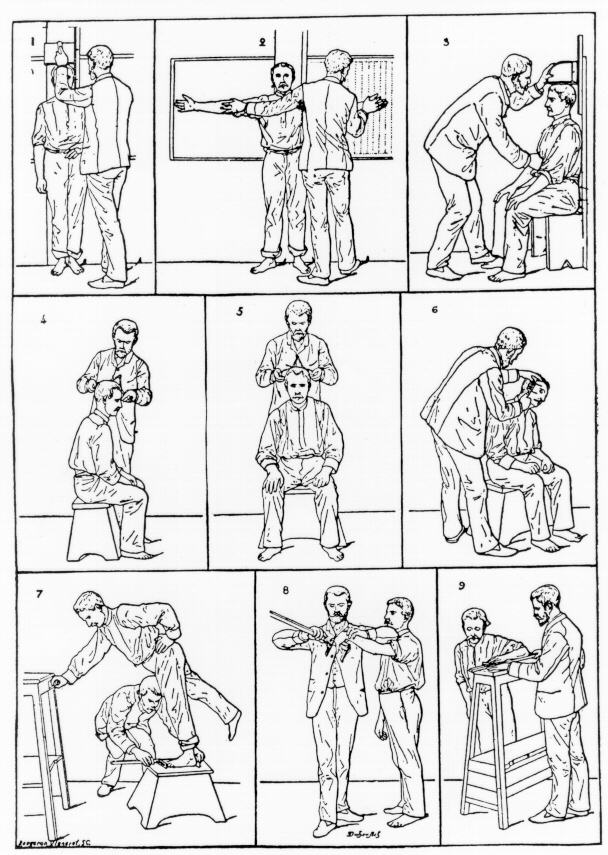
Bertillon acquired measurements of height, breadth, foot size, length and width of the head, length of the middle finger, and the length of the left forearm, as well as other physiological and distinguishing characteristics of criminals in custody (as shown above). He then classified each according to size as small, medium, or large, and added frontal and profile photography to each file. Such photography technique is still currently used today in the form of a “mug shot”. The use of this anthropometric system was termed “Bertillonage”, and it rapidly spread throughout the world during the late 1800s and early 1900s.
Tools for Anthropometry
A variety of specialised tools (as depicted below) are used to obtain anthropometric measurements:
- Stadiometers: height
- Anthropometers: length and circumference of body segments
- Bicondylarcallipers: bone diameter
- Skinfold callipers: skin thickness and subcutaneous fat
- Scales: weight
Applications of Anthropometry
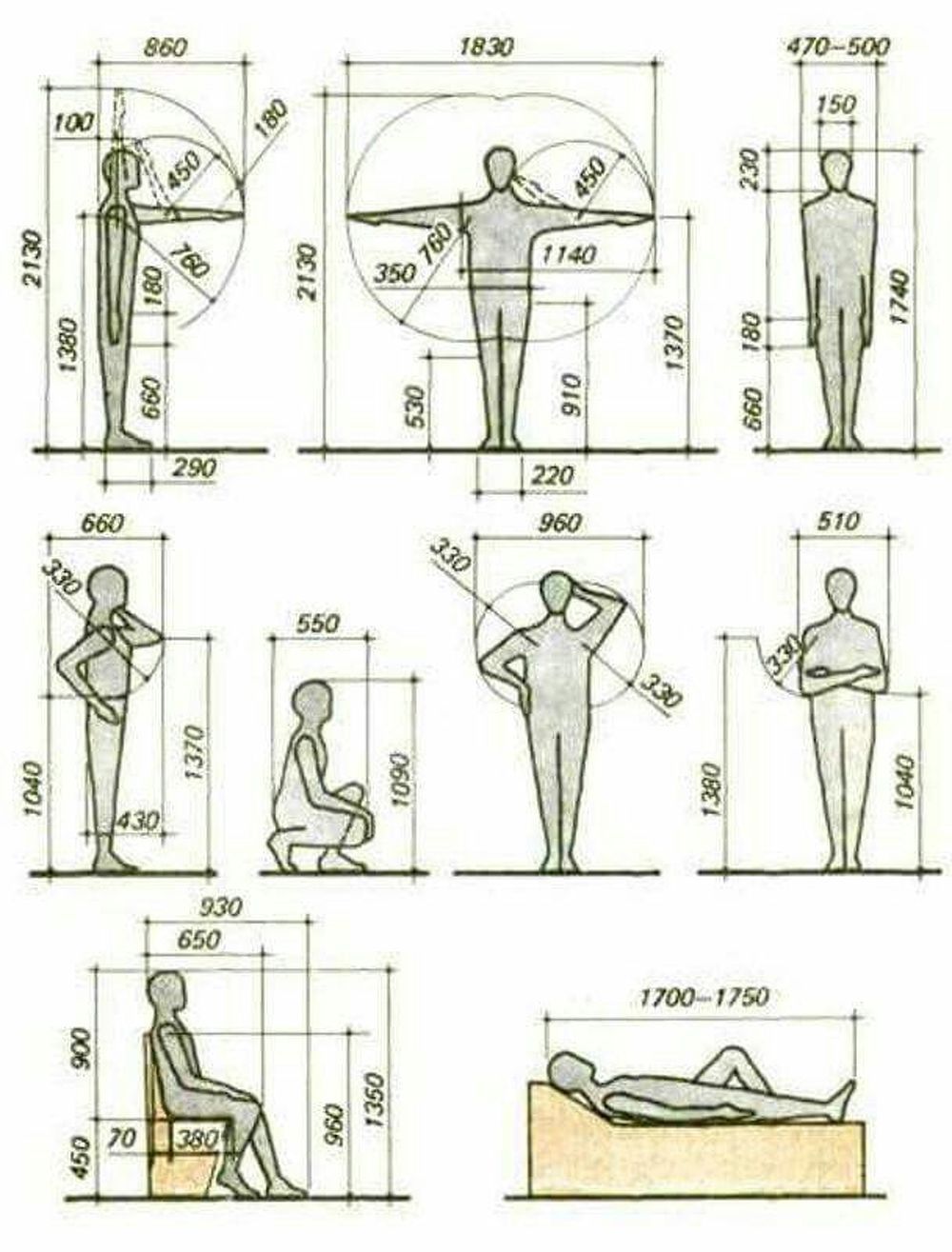
There has been a wide range of applications of anthropometry during history, including:
- Palaeoanthropology and human evolution
- Biological Anthropology
- Craniometry and craniofacial attributes
- Phylogeography
- Criminology and Forensics
- Phrenology
- Physiognomy
- Personality and mental typology
Importance of Anthropometry in Architecture and Designing
Anthropometry plays an important role which influences a wide range of industries, processes, services and products and has considerable importance in optimising the design of buildings. Designing user-friendly spaces is where comes the importance of anthropometry.
Human dimensions and capabilities are the key factors in determining a building’s proportions and overall design. The underlying principle of anthropometrics is that building designs should be suitable to the human body, rather than people having to suit the buildings.
There are two primary areas of anthropometry:
Static Anthropometry (Ergonomics):
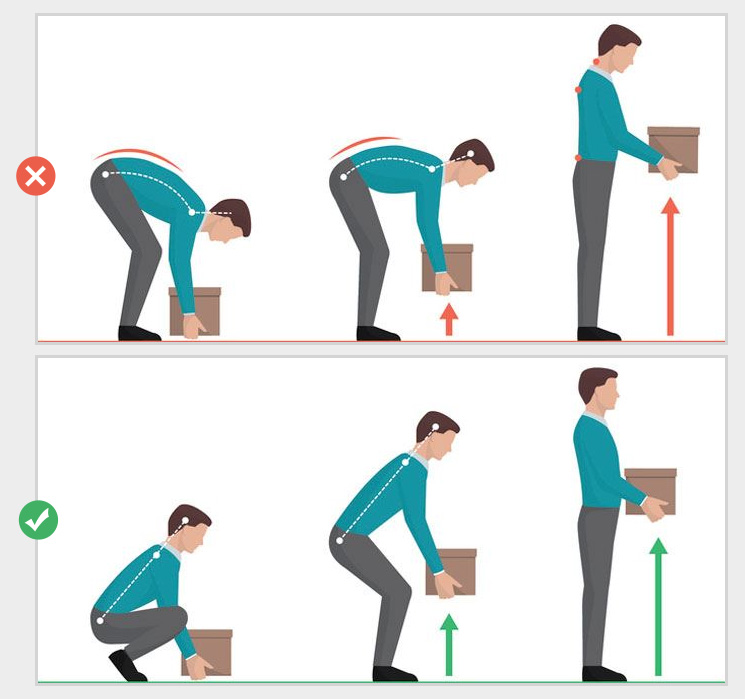
It is the measurement of body sizes at rest and when using furniture and devices such as chairs, tables, beds, mobility devices, etc. Since March 2020, work from home culture has been adopted by many. Now the problem is, it is been lasting longer than anyone initially anticipated. With this working culture incorporated everyone ended spending a lot of time on the desk. , During this time seating in the right posture is must, but due to lack of proper furniture at home it has led to backache to many people. So, GharPedia has listened to our valuable readers & taken an initiative to developed a guide on ergonomic furniture, have a look at it:
Suffering from Backache? Know about Ergonomic Office Furniture!
How to Revamp Your Home Office for Working From Home?
Functional Anthropometry:
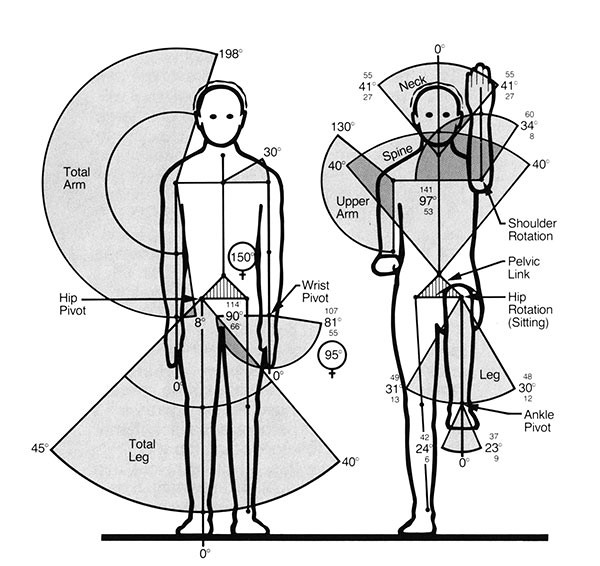
It is the measurement of abilities related to movement tasks, such as reaching, manoeuvring and motion, and other aspects of space and equipment use.
Anthropometrics in building design aims to ensure that every user is as comfortable as possible. In recent times, it has particular significance for workplace design.
Anthropometry provides a range of standard requirements and approved solutions for designers to help ensure suitable designs. However, it is essential to consider the specific purpose and needs of the user.
Older people, children, people with mobility issues, wheelchair users and so on may have different and specific requirements. In particular, good accessibility and smooth movement around the building must be considered when designing buildings and its features.
Anthropometry also has an impact on space requirements for furniture and fittings. For example, a bathroom must have enough space to fit bath accessories comfortably; a bedroom must have enough space to install the required furniture comfortably; an office building must have enough space to fit office workstation
Anthropometry helps you to find out the minimum standard dimensions needed for a human being to meet in specified work area and perform his regular activity efficiently. Talking about anthropometrics, do you know the average standing and sitting dimensions required in interior design? If not, read it here:
Average Human Standing Posture Dimensions Required in Interior Design
Average Human Sitting Posture Dimensions Required in Interior Design
Considering Anthropometry While Designing a Building
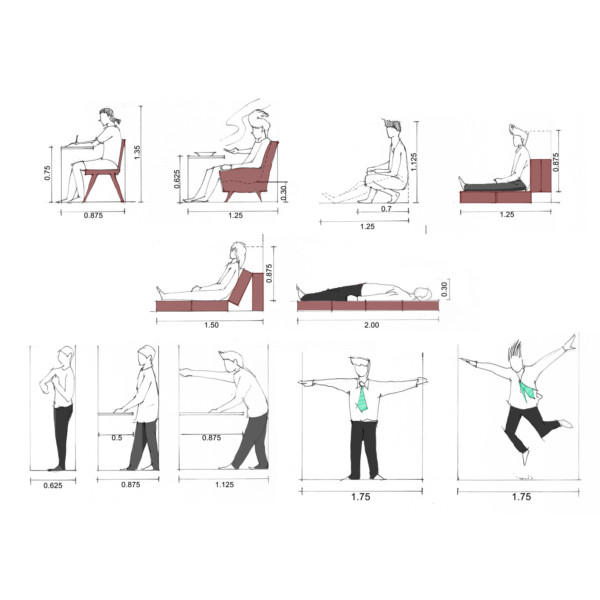
While making ergonomic design of space or interiors, anthropometric measurements are a mandate. The use of these practices in architecture means that the design used must be in sync with the size and shape of the human body. This is important because as mentioned earlier, building design should be made to adjust the dimensions of the human body, not vice versa. Or alternatively, the human dimension inspires the dimensions of the building –
01. To ensure the comfort level of everyone in a building, it is essential to keep room dimensions in line with the dimensions of the humans who will use them. This could be done by ensuring that – the roof ceiling is high enough; the doors and hallways are quite wide and the rooms are spacious enough to accommodate the capacity of the people inside and facilitates their comfortable movements.
02. The significance of using anthropometry in architectural designs lies in how we can use human size dimensions to estimate the size of space or the size of space needed for various pieces of furniture in the room. Say for instance while designing a bedroom, one needs to ascertain that there is sufficient space for a bed, a set of dressing tables and a nightstand to fit in the room. Similarly, it also helps us to determine the height of chair, its width, depth, size and height of hand-rest etc.
03. Additionally, the function of the building must also be taken into account especially if the building functions as a public space. Take the example of the design of a hospital building, the hallway must be spacious and comfortable for everyone to pass by in a hurry (as hospitals are emergency spaces); and the waiting room needs to be designed basis the comfort and needs of everyone.Let’s elaborate this – while designing a home environment an architect needs to take into account the most comfortable and efficient ways to work around space, alongside maintaining an attractive design for the area. In the kitchen, for instance, there needs to be enough space to move freely, but one should be able to easily reach various cabinets, drawers and utilities. Moreover, one also needs to ensure that the three main work functions of the kitchen, namely refrigerators, sinks and stoves, are within close proximity to one another but not close enough to make someone feel uneasy so that they can work efficiently in space.
Anthropometric Application into Building Architecture – Challenges
- A major challenge that architects, who are trying to apply anthropometry to building architecture, face is with regards to the dimensional data of the human body. This is primarily because the size of the human body varies according to age, gender, race and even socio-economic factors; hence the measurements taken also vary accordingly. Moreover, this measurement needs to be not only static but dynamic also – so architects need to have body dimension data when someone moves, does activities or participates in work. The body measurements vary according to the function we perform. There is a difference in dimensions for the way we sit, stand or perform any activity.
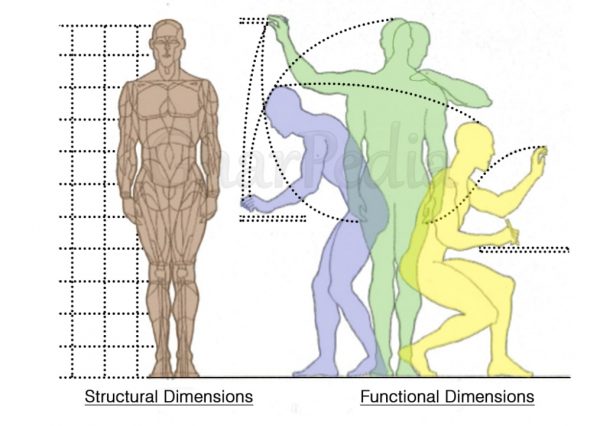
- Then again, anthropometric measurements cannot be equated for people across two geographies – for example, measuring people in Philippines and measuring in USA are two radically different things. What this translates into is that one cannot use measurement data in Philippines to design architecture in USA.
On a concluding note, anthropometrics is a highly technical methodology which is a mandate for creating living and working spaces that fit the needs of their inhabitants… but only if they abide with the popular quote by Frank Lloyd Wright “Form and function should be one.”
We hope that you found our article on importance of anthropometry informative enough… And before taking your leave, reading anthropometry might definitely get your minds clear while buying furniture from now onwards…And if still there are some questions hitting your minds, do read:
Image Courtesy: Image 2, Image 3, Image 4, Image 5, Image 6, Image 7, Image 8
