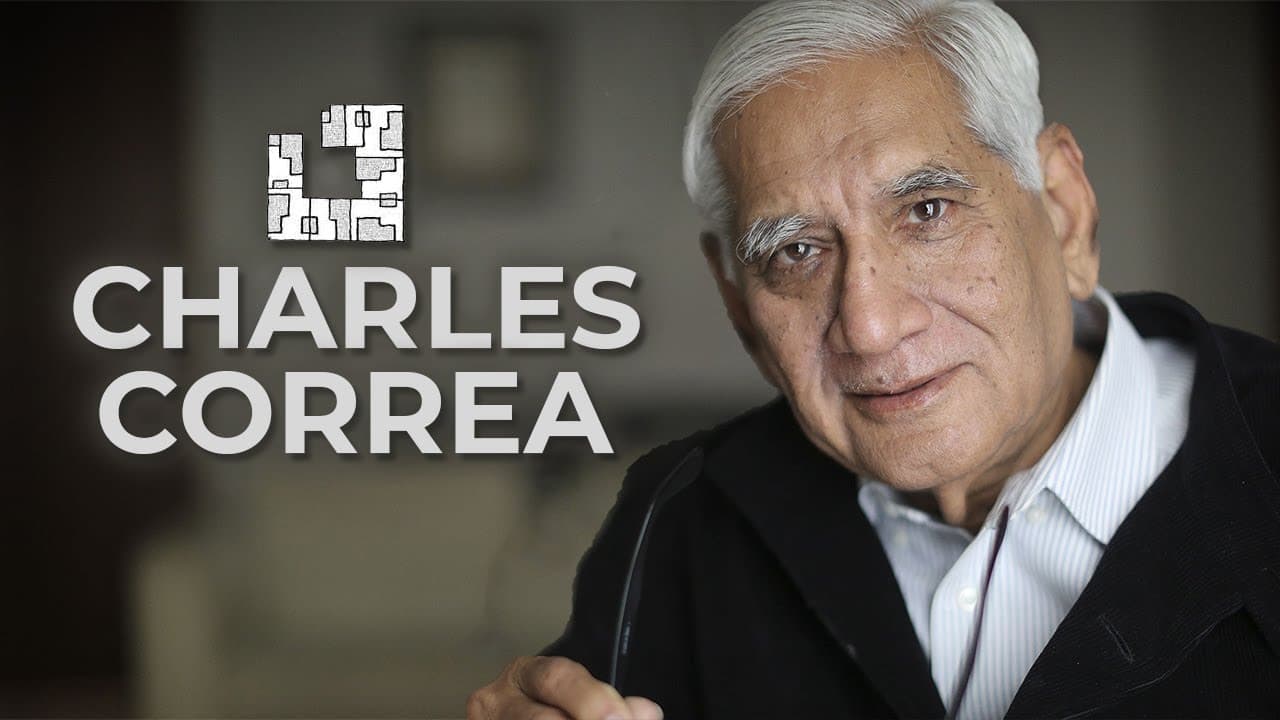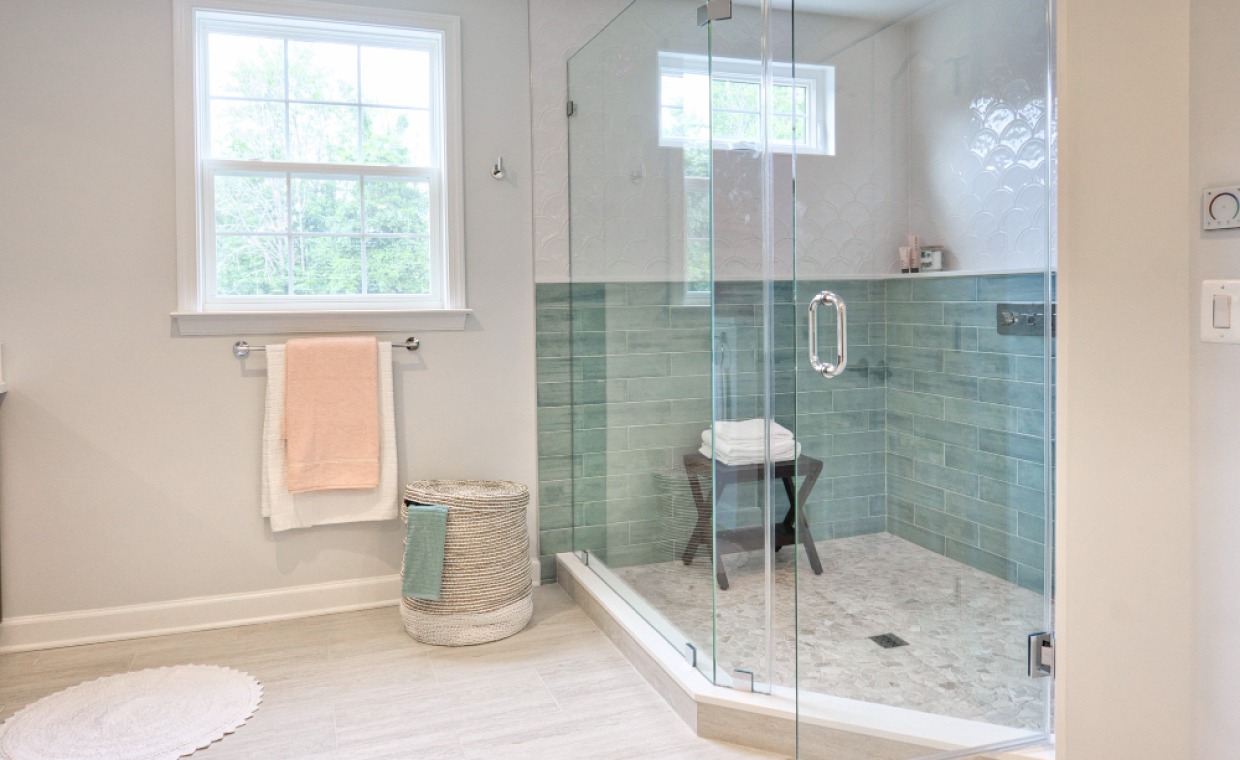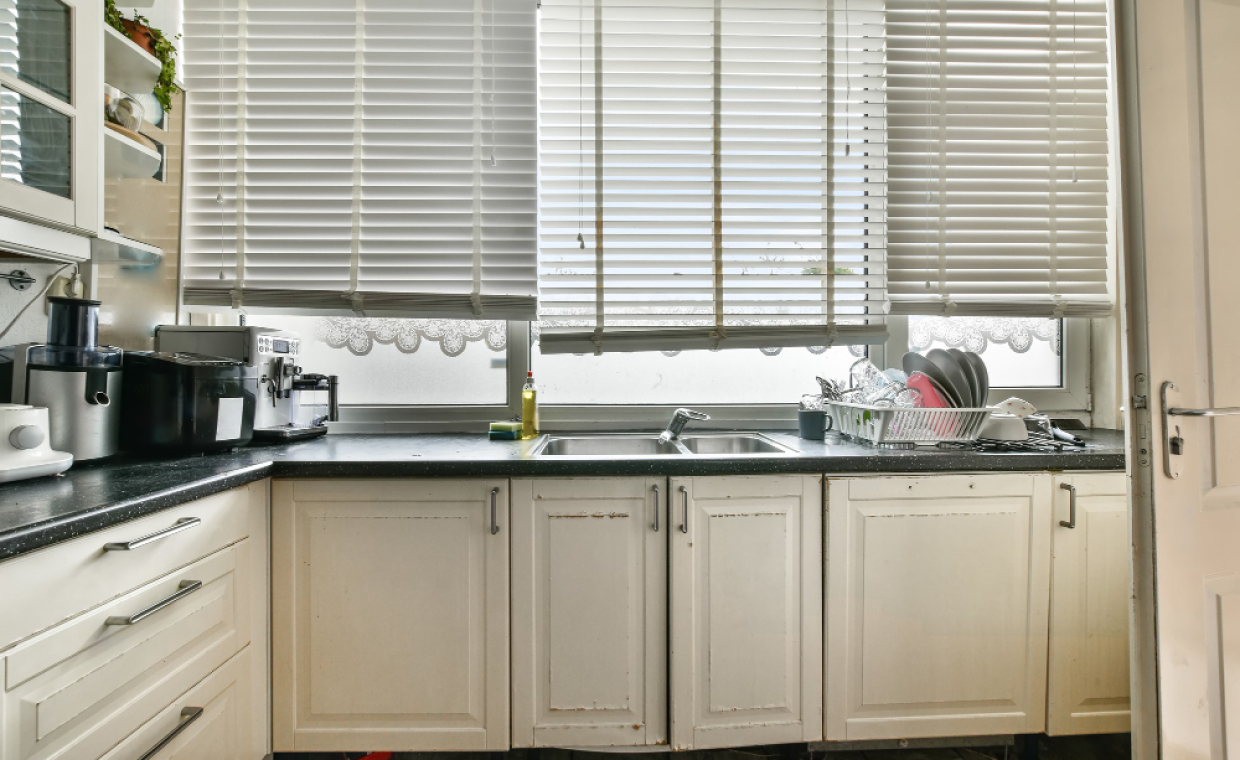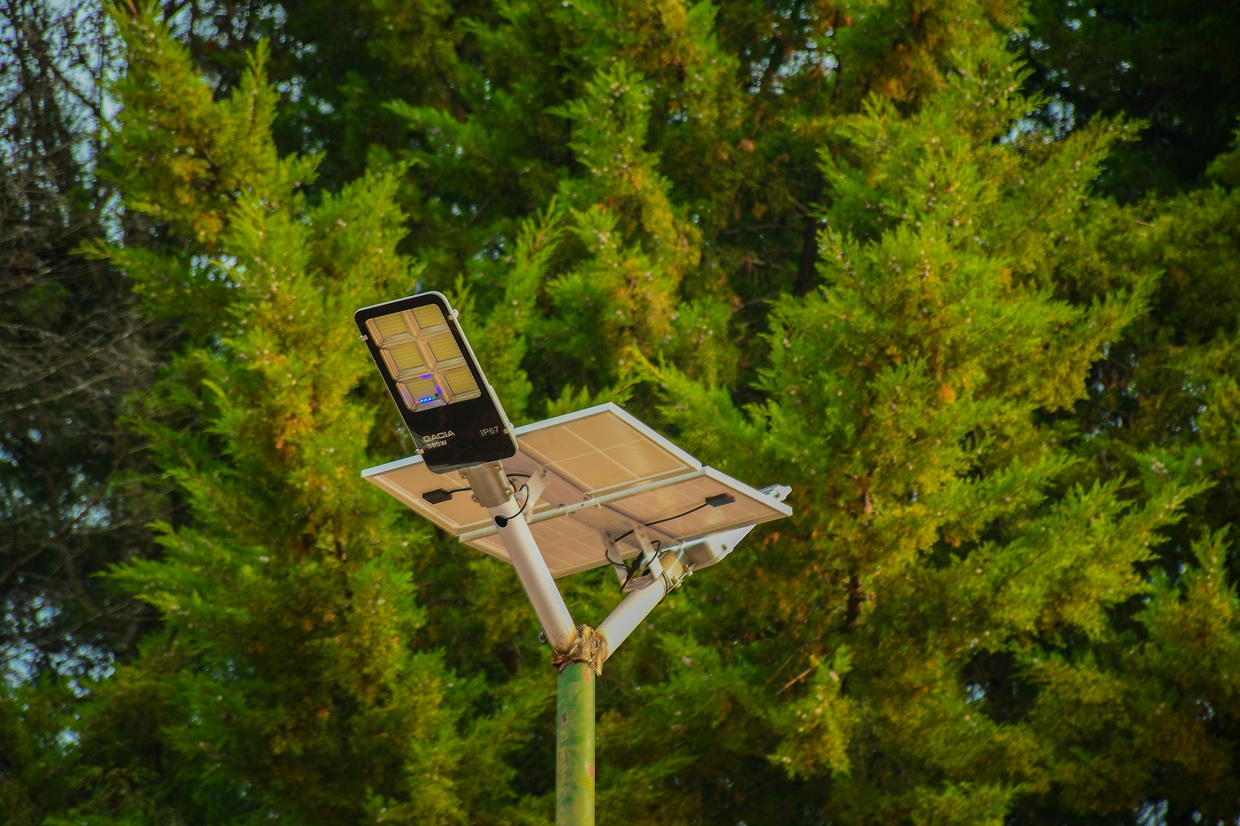
Certainly, architecture is concerned with much more than just its physical attributes. It is a many-layered thing. Beneath and beyond the strata of function and structure, materials and texture, lie the deepest and most compulsive layers of all.
Charles Correa
Charles Correa is one of the leading architects and urban designers who aided in developing independent India. From economic structures to buildings by Charles Correa that exuded luxury, he has worked on a vast range of scales to build the nation. He is one of the greatest architects of India, owing to his contribution to around a hundred structures, with each having a unique essence in its design. However, one thing that tied all these designs together was the concept of sustainability.
From iconic architectural structures like Jawahar Kala Kendra to the climate-responsive design of Kanchenjunga Apartments, Charles Correa works serve nothing less than a soothing retreat. Let’s have a sneak peek into the life of this great architect to get a dose of inspiration.
Charles Correa Education, Upbringing, and Stepping into the Career

Charles Correa was born in Secunderabad, India. He graduated from Saint Xavier’s College in Mumbai and went abroad for higher studies. He enrolled at the University of Michigan, Ann Arbour, and later got into the Massachusetts Institute of Technology. After graduating in 1955, he decided to come back to his roots and serve India.
As he set up his practice in Mumbai, one of the first Charles Correa projects was the Mahatma Gandhi Sangrahalaya in Ahmedabad and the Madhya Pradesh Legislative Assembly in Bhopal. Apart from the designs of buildings, he was the Chief Architect for the Urban Planning of Navi Mumbai from 1970-75.
Later in 1984, he established the Urban Design Research Institute, which focused on preserving built environments and offering solutions that improved the condition of urban communities. Architect Charles Correa’s works were more inclined towards passive techniques than taking the easy way out by opting for mechanical heating or cooling methods.
Designs Guided by Vernacular Architecture

Like a trail that a snail leaves in its wake as it inches forward, over the years an architect leaves behind a body of work, generated by the attitudes he gradually accumulates towards the agendas he deals with.
Charles Correa
Charles Correa was one of the most conscious and creative architects of India, whose works offered a new visual landscape to many Indian cities. The works of Charles Correa were based on the principles of local materials, culture, climate, and a timeless approach. A blend of these philosophies in his design concepts is what defines his extraordinary style, which is relevant for the present as well as the future.
There has always been a traditional touch to Charles Correa’s designs. He ditched the Western concept of modernism and modern materials and gave his designs an Indian touch with traditional design elements. His works were unique as there weren’t the typical symmetrical rooms conjuring up a space or heavy concrete forms dominating the design. He valued local materials and techniques rather than following international standards.
Correa was never influenced by others’ works. Where other fellow architects like Habib Rahman and B.V. Doshi were following Le Corbusier and Walter Gropius’ footsteps, he chose to be different. Rather, he was influenced by the local aspects of the site, such as climate and culture, and based on these factors, he developed a new design sensibility. This approach promised the elimination of foreign touches in the neighbourhood context.
As a sustainable approach to design, his works featured courtyards, open terraces, and spaces with natural light and ventilation. These methods proved to be not only eco-friendly but easy on the pocket as well. Spaces designed by him manifest a rich traditional touch that strikes a conversation with the user’s emotions. His structures respond to the site and emotions.
5 Marvelous Creations by Charles Correa
01. Gandhi Smarak Sangrahalaya, Ahmedabad

The strategic simplicity of design in Gandhi Smarak Sangrahalaya hinted at his straightforward and unpretentious view of life. The memorial museum is composed of stone, bricks, and wood. The admirably simple design houses his life story in the form of writings, pictures, and letters.
While the walls are adorned with the rustiness of bricks, the floors are composed of sturdy stones. Louvers complement the design further and eliminate the need to add glass.
02. Kanchenjunga Apartments, Mumbai

While Charles Correa explored human-scaled monuments, he also worked on high-rise structures that nestled humans in the most ambient environment. Kanchenjunga Apartments in Mumbai are a solution to the extreme climatic conditions of the region with their double-height spaces and terraced gardens.
A tweak from the conventional approach of bungalow designs in Mumbai enabled Correa to develop a design that stood the writhing monsoon as well as the scorching heat of Mumbai. Although the structure follows a western notion of apartments with concrete mass, terraced gardens resembling traditional verandas impart an Indian essence.
03. National Crafts Museum, New Delhi

The National Crafts Museum by Charles Correa nestled in the city of Delhi, features the concept of a courtyard. The central portion of the design is open to the sky, which took inspiration from the magnificent Hindu and Buddhist temples of historic India. This is the best example to showcase Charles Correa’s works and how they evoke a national character while staying tuned to the local context.
The entire museum is centered around a central pathway that unfolds various spaces as you walk along its length. The museum design is unconventional; the timelessness of the Indian touch eliminates the western touch.
04. Jawahar Kala Kendra, Jaipur

Jawahar Kala Kendra is a multi-arts centre designed by Charles Correa in the pink city of Jaipur. The entire planning and design of the structure are influenced by the city planning of Jaipur, which is based on the concept of nine squares, of which the central one is open. Completed in 1991, it serves as one of the best examples of how traditional concepts can be moulded to suit modern needs.
It is one of the best Charles Correa works in India. The entire design is tied together with a play of colours, materials, and spatial planning that overall hints at the Jaipur touch to the design. The nine-square plan is entered via a tilted geometry that imitates the city layout. As one goes through a series of spaces, there are varying spatial densities to experience.
05. Kovalam Beach Resort, Kerala

The Indian government commissioned Charles Correa for the development of this beach resort. The building program of Kovalam beach resort by Charles Correa comprises yoga and ayurvedic massage spaces apart from the accommodation and water sports. The planning scatters various zones in the resort so that each space has its own potential for future growth.
The main hotel opens to enticing views of the beach. The three categories of guest rooms are all nestled within the natural landscape to offer an oasis of calmness for the users. The traditional construction techniques of Kerala used to build this structure further strengthen this design.
The Hard-earned Accomplishments
A sensitive approach to designing built environments and generating architectural wonders earned Charles Correa a lot of fame and recognition across the globe. In 1972, he was honoured with the Padma Shree Award and the Padma Vibhushan Award in 2006, which are among the greatest honours in India.
RIBA presented a gold medal to him in 1984, and the pristine design of Vidhan Sabha in Madhya Pradesh bagged him the Aga Khan Award for Architecture. Apart from these accomplishments, Charles Correa left his legacy in words in his book, The New Landscape. This book talks about the issues arising due to urbanisation and offers a solution-based approach in the most strategic way.
He also received recognition in Austria with the badge of the Austrian Decoration for Science and Art. And among his greatest accomplishments is his influence on various young architects, who have learned to handle architecture with a little softness and delicateness so that it serves humans and nature well.
Know them Better: 5 Facts You Didn’t Know
01. An Unconventional Modernist
The concept of modernism gained a new language with Charles Correa. He neglected the conventional adoption of steel and glass in his structures. Rather, he walked on the local path of architecture design with traditional materials and techniques. His designs were a confluence of the two styles that benefited the local context of the structures.
02. Worked with a Plethora of Typologies with the Concept of Localism
During his career, Charles Correa not only worked on a single typology of buildings, but rather explored and injected his design concepts into a plethora of categories like cultural, commercial, and residential buildings. A few examples depicting the spectrum he worked in are Bharat Bhawan, Belapur Housing, and Jeevan Bharti Building of the Life Insurance Corporation of India in New Delhi.
03. Focused on Curating Architecture that could be Experienced Well
Apart from promoting local techniques, materials, and eco-friendliness in designs, Charles Correa also focused on curating spaces for people to experience. His designs never restricted the exploration aspect of his plans. In fact, the users had the freedom to move with a nomadic approach. The ethos of Charles Correa’s architecture was enhanced by the play of natural light and shadow, which offered comfortable living environments.
04. The Unspoken Project: Tube House
One of his least-spoken projects is the Tube House, constructed in 1962 and taken down in 1965. This economic housing was one of his first works as an architect. The design had a climate-friendly approach where windows were kept to a minimum and air vents were used for air circulation inside the house.
05. Worked and Influenced Designers across the Globe
His beautiful creations weren’t restricted to India alone. He worked globally, and each project was as per the local climate and context. His special touch of keeping the structure rooted and merged with the locality is obvious in the Ismaili Centre in Toronto, McGovern Institute for Brain Research in Boston, and various foreign works.
The Deeply-Conscious Designs
Architecture is a sculpture with the gestures of human occupation.
Charles Correa
There’s a certain sense of nostalgia when one perceives a building designed by Charles Correa. It takes you through the history of the place and speaks about its local cultural tales. Correa’s deeply-conscious works are a modern fusion of traditional elements, which serve as a great example of architecture.
Image Courtesy: Image 1, Image 2, Image 3, Image 4, Image 5, Image 7, Image 8
Author Bio
Saili Sawantt – She is an Architect and Interior Designer by profession. Writing is what she treats as her passion. She has worked as an Architectural Writer, Editor, and Journalist for various design as well as digital portals, both national and international. Formerly she has also worked with Godrej Properties Limited (GPL) Design Studio, Mumbai, due to her keen interested in learning about Sustainability and Green buildings. Apart from this, she runs her blog ‘The Reader’s Express’ and is a practicing Architect & Interior Designer.






























