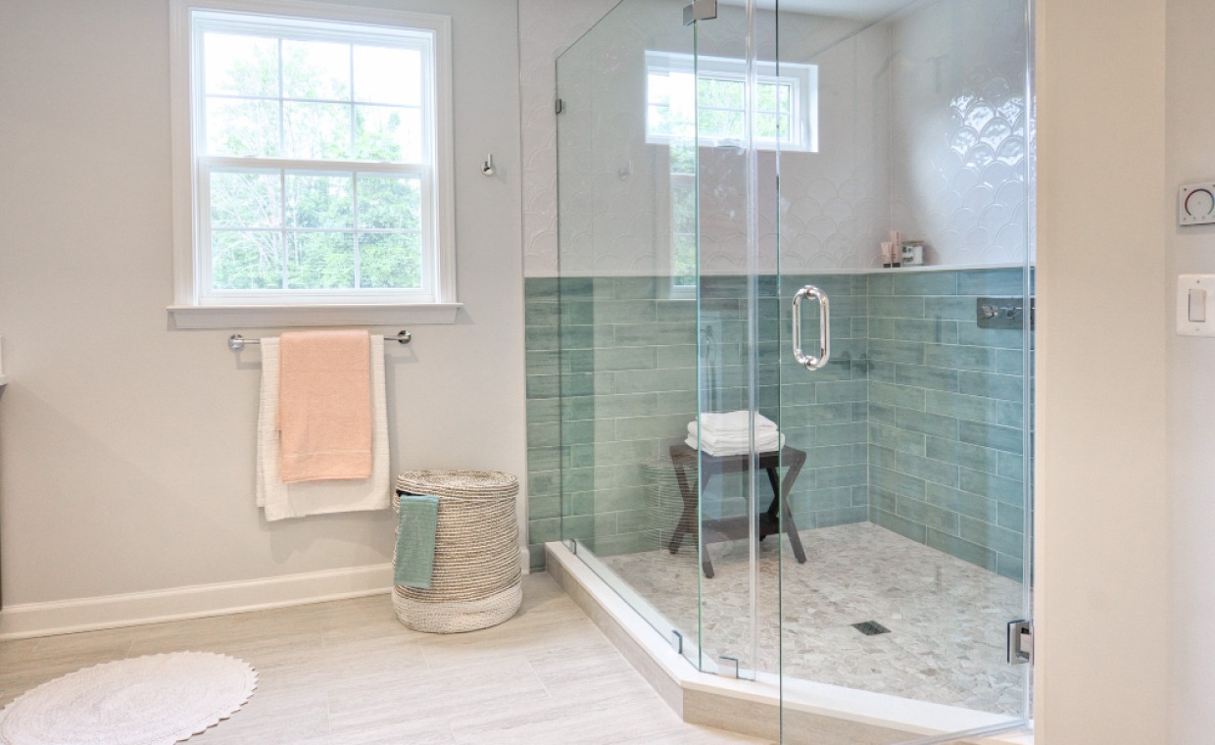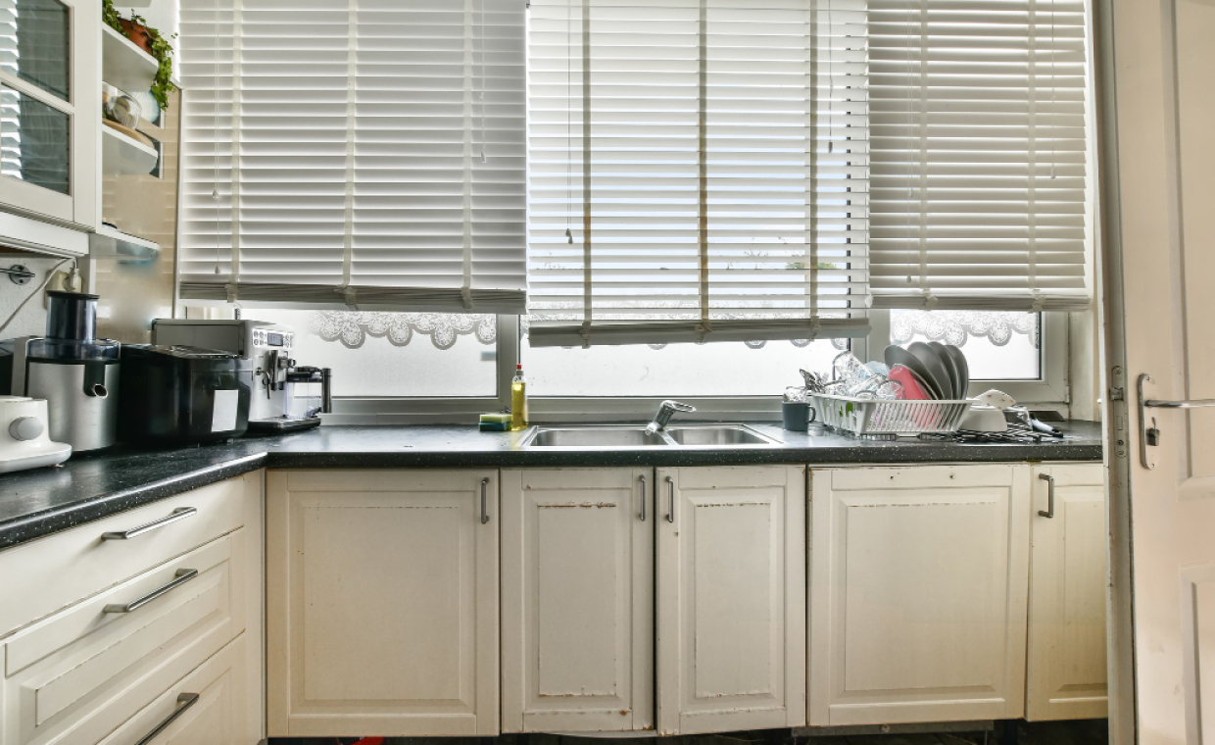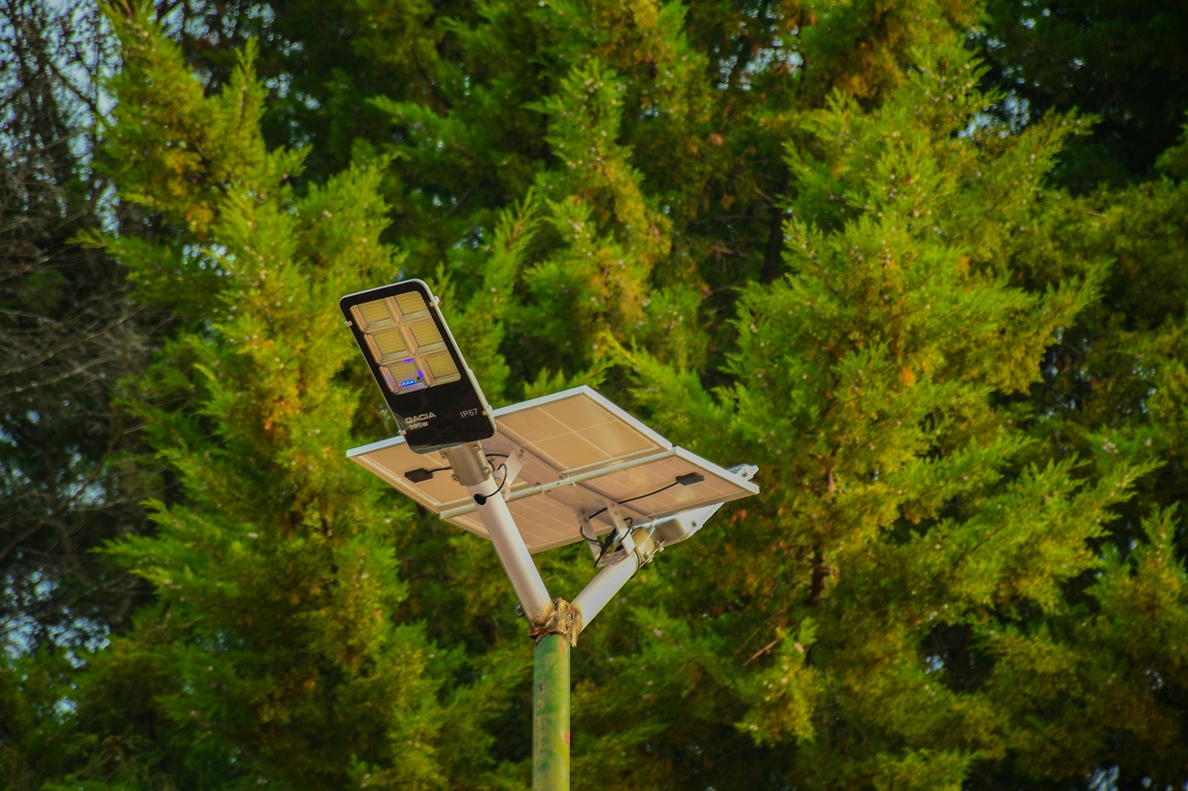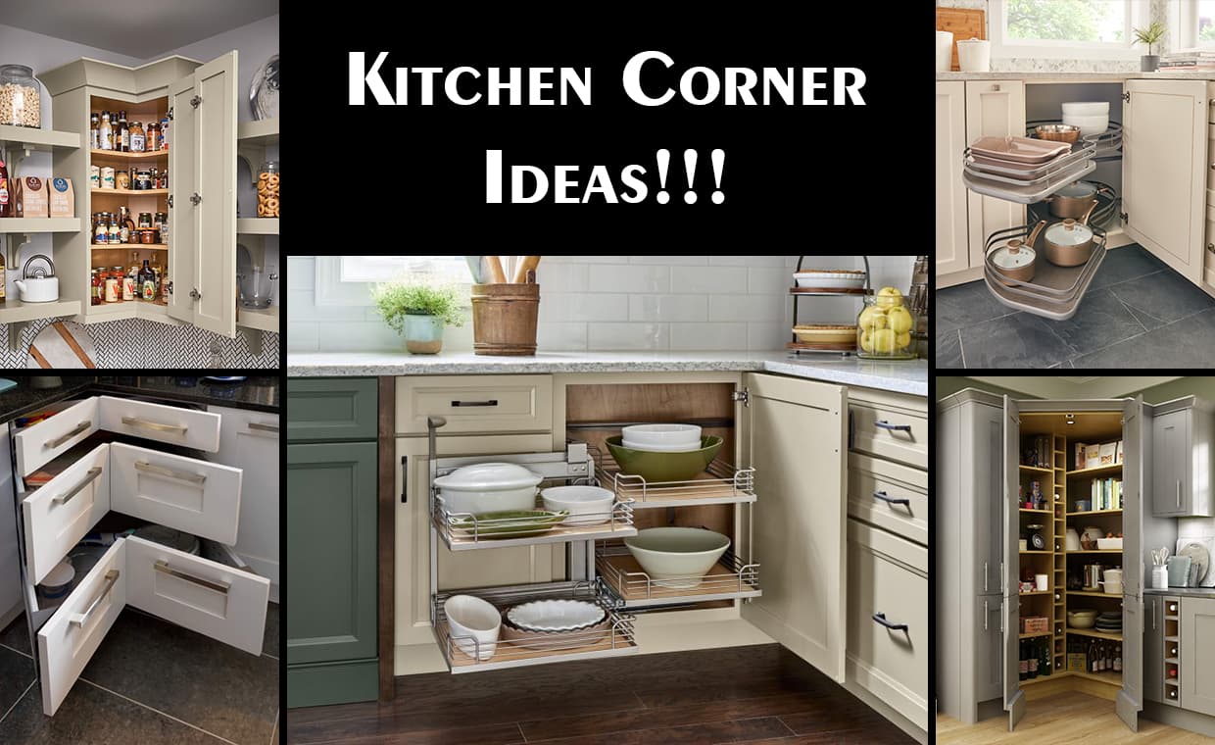
With realty spaces being compromised one needs to maximize each and every nook and corner of a room alongside ensuring that the functionality and aesthetics of the room remain intact. This is more so, when it comes to kitchens, an essential part of every house, where a lot of family time is spent. But a place in the kitchen which generally gets unnoticed or unused is the corner area. Corners are always challenging when it comes to designing and where functionality and space plays a vital role. As space-efficiency and functionality are of critical importance in the kitchen wasting corner spaces is akin to an architectural crime!
Which Corners Are Wasted in Kitchens?
A recce reveals that maximum corner spaces that go unused are those flanking the kitchen counter; a long column; a beam carrier; et al
Benefits of Maximizing Kitchen Corners
A logical question to ask here would be the need for lapping up every corner in the kitchen! Well to start with, unlike traditional houses which hosted huge and spacious kitchens; the modern kitchen is smaller in comparison so making wise use of corners would ensure that there’s a place for everything and everything is in place.
Secondly kitchens are areas where maximum fire accidents take place. God forbid, in case such a calamity strikes then there needs to be enough space for an escape route which would not be possible if the central portion of the kitchen is jam-packed with gadgets, furniture and other knick-knacks.
Thirdly maximizing corners would lend an overall clean and meticulous look to the kitchen by enhancing the décor and aesthetics of the kitchen area.
Factors Determining Corner Spaces
When it comes to corner spaces, deciding factors are – primarily the size of the kitchen, the existing needs of the home chef and the overall design scheme which help decide the ideal corner space addition for the kitchen.
Kitchen Corner Ideas
Gharpedia brings you some creative and interesting ideas for kitchen corners.

Using Corner Spaces Above the Counter
01. Cooking Range:
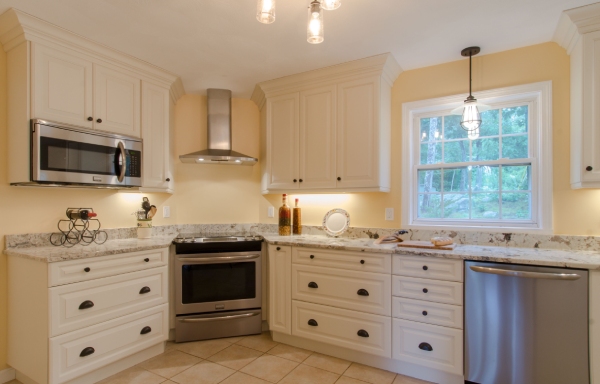
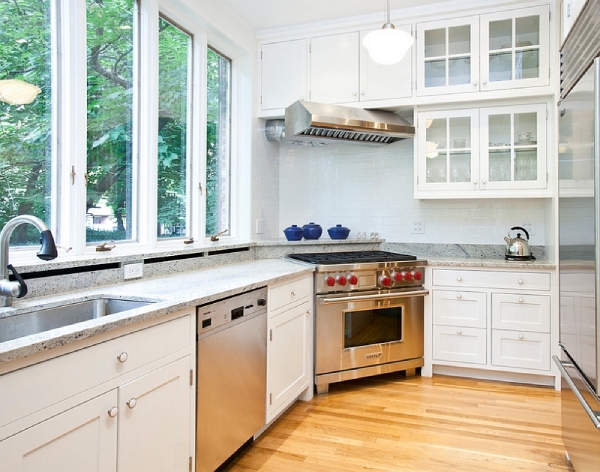
- Corner range cooking units are becoming quite popular nowadays.
- But these need to be mandatorily accompanied with an appropriate hood and ventilation system.
- Attractive counters and cabinets can flank the cooking range on either side to – enhance the aesthetics; besides facilitating access to related gadgets/equipment by placing them in these cabinets.
- The placement of this cooking unit needs to be in sync with the kitchen work triangle for a comfortable and efficient cooking process.
- This arrangement brings with it an opportunity to enliven the corner and also display a special backsplash on the cooking wall.
- Kitchen and cabinet designers need to be consulted to resolve the following issues – affixing the ventilation and the hood; ensuring proper space for the oven door to open (negating the possibility of the door banging into the kitchen island or worse –opening only partially); et al
02. Corner Sink:
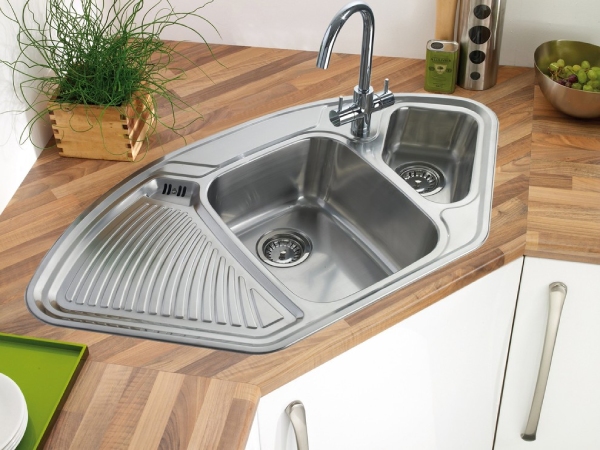
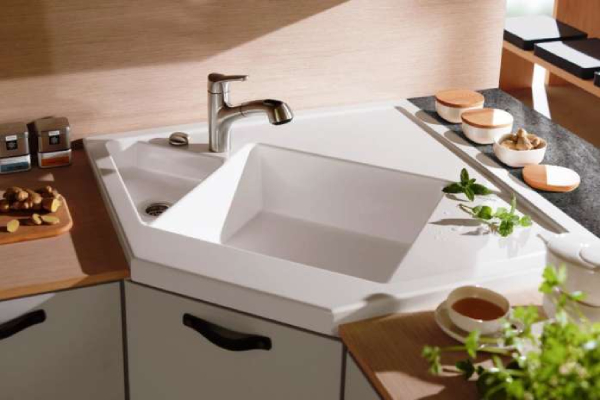
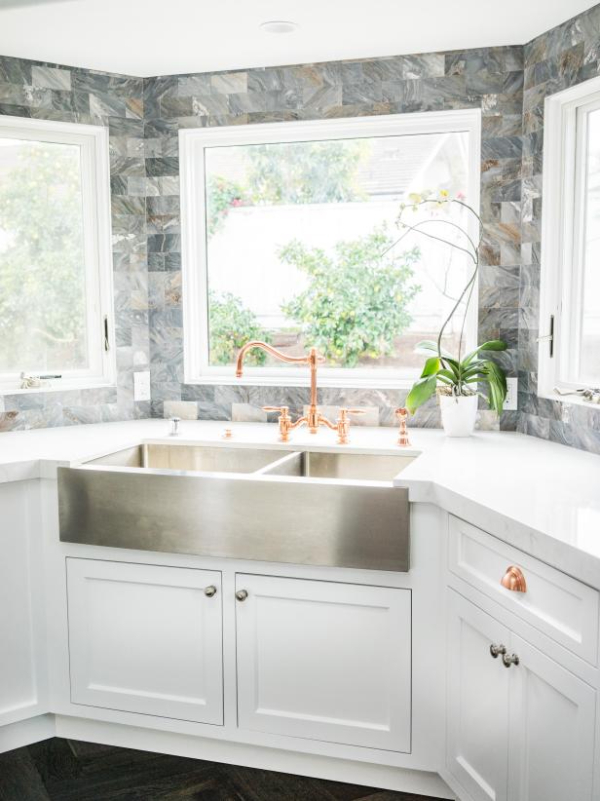
- A popular design move is placing the sink in the corner accompanied by a window to facilitate light and ventilation. On a lighter note this also provides the person working at the sink with the recreational opportunity to look out of the window!
- Two windows merging at the sink diagonal would allow the home chef to enjoy the outside views of two sides of the house!
- The portion below the sink can be maximized by storing various utilities like – dish soap, garbage bags, cleaning supplies and dishwasher detergent, etc.
03. Diagonal Cabinet:
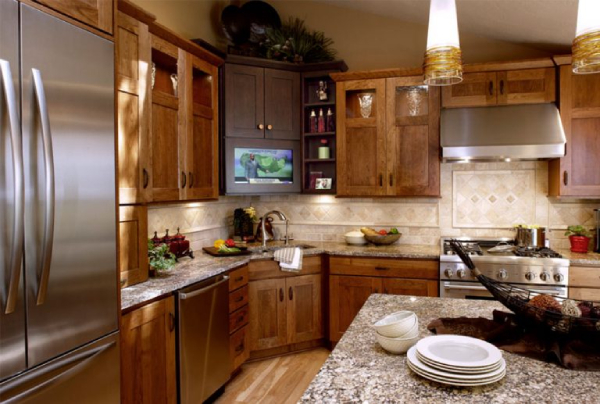
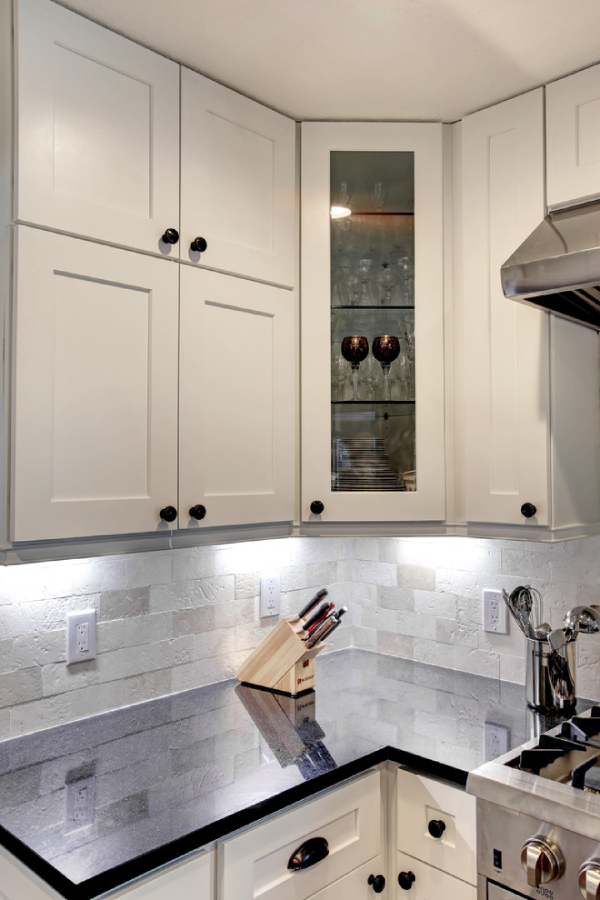
- With the kitchen perennially falling short of storage space this one’s a sure-shot success!
- The cabinet can be panelled to blend with the other kitchen cabinets.
- Albeit, due to the awkward size of the corner these diagonal cabinets cannot be pre-fabricated but need to be customized.
- If the diagonal cabinet is smaller in size vis-à-vis the other kitchen cabinets then you can store small dishes and other small-sized crockery; in case it’s larger in size then pull-out drawers or Lazy Susan can be installed.
- They double-up as an accent to the kitchen as they provide a visual break in the cabinetry installation.
04. Easy-to-reach Cabinet:
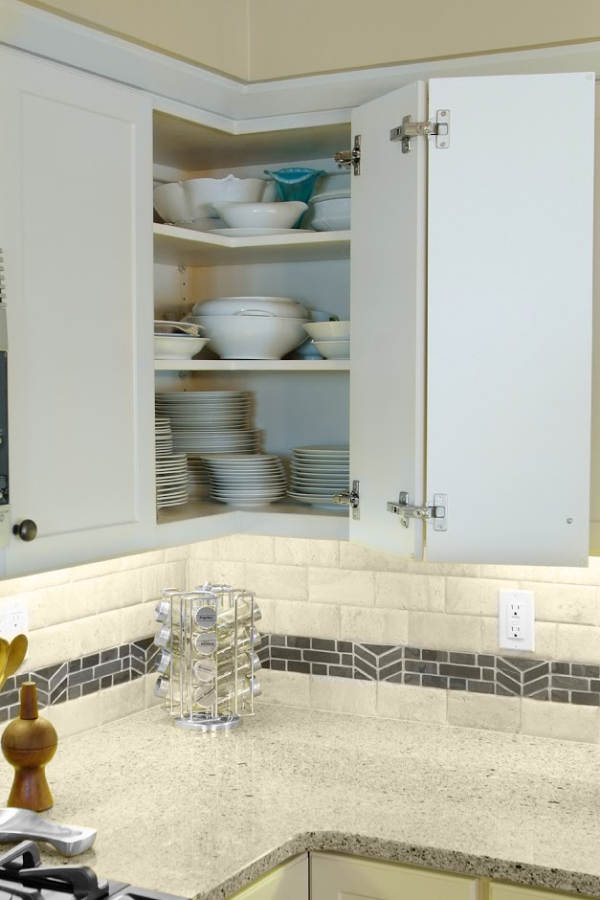
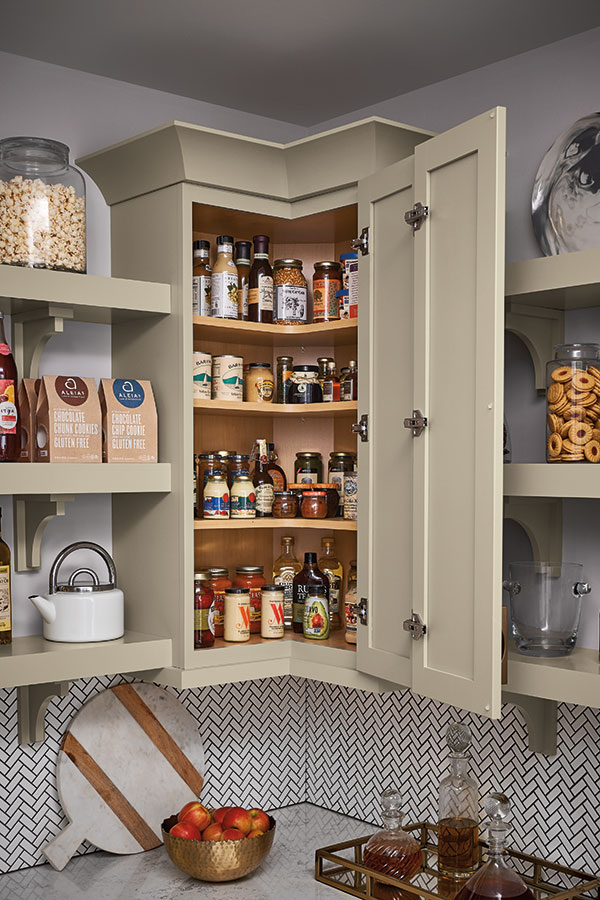
- Easy-to-reach cabinets have a frontal double door provision which displays both sides of the cabinet simultaneously.
- As suggested by the name they are easily reachable and facilitate full advantage of the corner space.
- But a friendly word of counsel these cabinets are steeper in cost as compared to their standard counterparts so you may need to up your kitchen budget.
05. Appliance Garage:
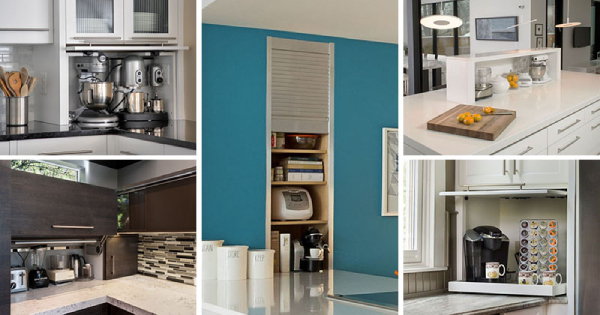
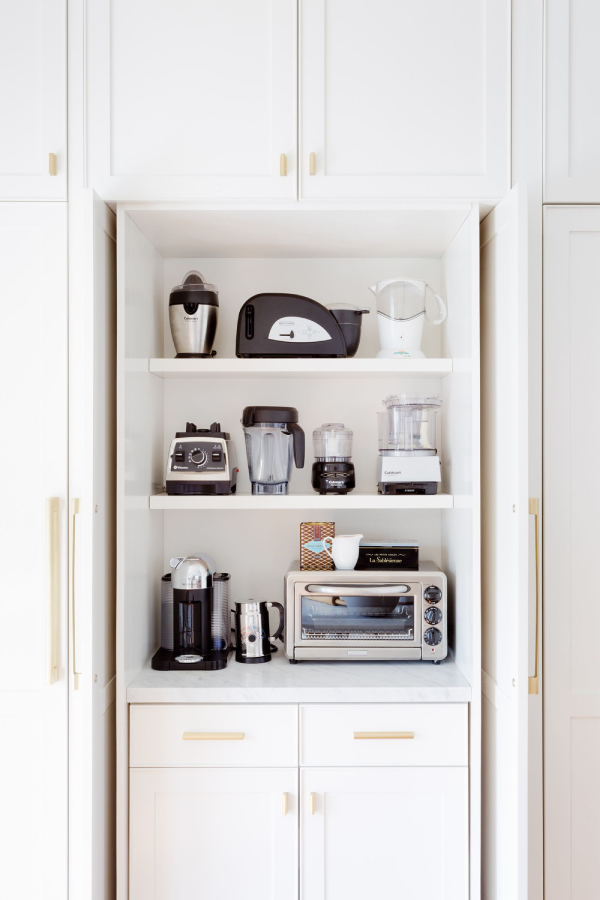
- Kitchen appliances such as toasters, mixers, blenders et al parked on the counter space create a cluttered look.
- With some of these appliances heavy in weight storing them below the counter platform is not an advisable option as it could wreak havoc with your back every time you bend to pull them out or put them back.
- An appliance garage/counter is the best option to combat all these challenges. Parked in the corner of the counter platform with a sliding door or rolling shutter, itis an attractive blend of functionality and aesthetics besides giving a sophisticated and clutter-free hue to your kitchen.
06. Open Shelves:
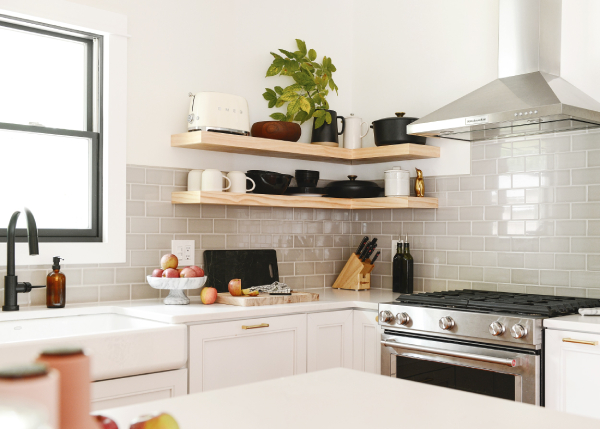
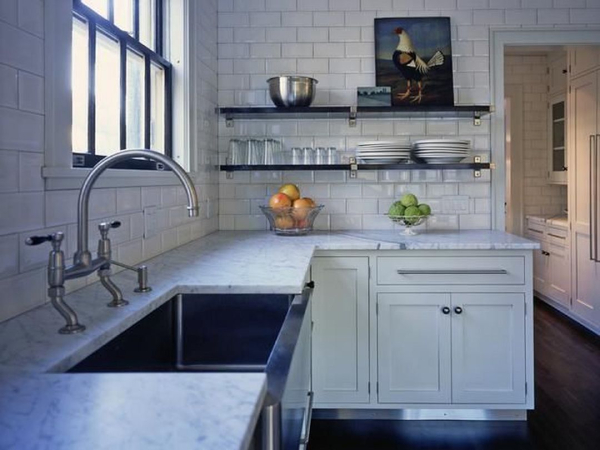
- Many home chefs prefer open shelves where they can view the items and save on time spent in opening and closing shutters.
- Besides tea, coffee and sugar containers, other items which can be displayed on open shelves include – coffee mugs, dishes, teapot, flower vase et al.
- While the best part is there’s not much of a designing hassle involved here; the drawback is that being open these shelves attract a lot of dust and grime especially if your kitchen doesn’t have a chimney; and if the gas console is in the vicinity then there could be splatters of oil and spices settling on the containers too!
Using Corner Spaces below the Counter
07. Corner Drawers:
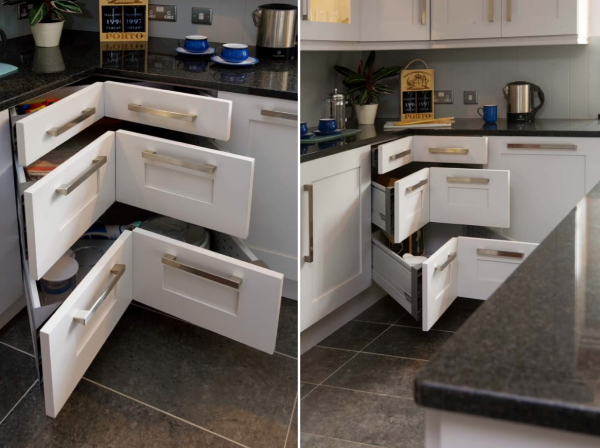
- The space under the counter can be wisely used by placing a corner drawer provided with deep storage space.
- These drawers are a clever and modern substitute of Lazy Susans.
- Anything between two and four drawers depending upon the height and need of the client can be placed.
- As these are pull-out drawers they disappear when not in use which ensures that the kitchen utilities remain hidden and impart a de-cluttered look to the kitchen.
- Additionally, the appearance of the corner drawers adds an element of interest and effectiveness to the aesthetics of the cabinet.
08. Lazy Susans:
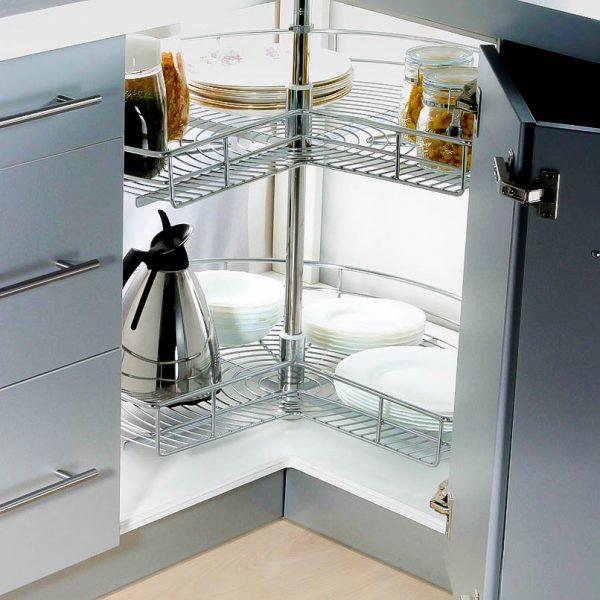
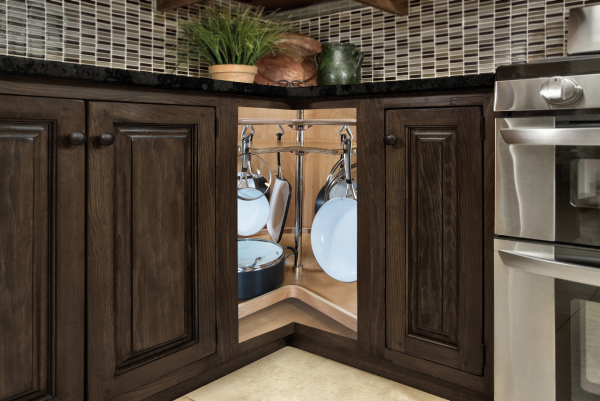
- This one’s an excellent option for kitchen corner cabinets.
- Basically, a Lazy Susan is portable shelving in which the platforms provided for storage rotate around the core on which they are fixed thereby allowing ease of access to items.
- These are best used for storing kitchen utilities like – dishes, pots, strainers, pots, pans et al – on turnstiles.
- A major drawback of the Lazy Susan is that the storage space provided can become pretty tight.
09. Swinging Pull-outs:
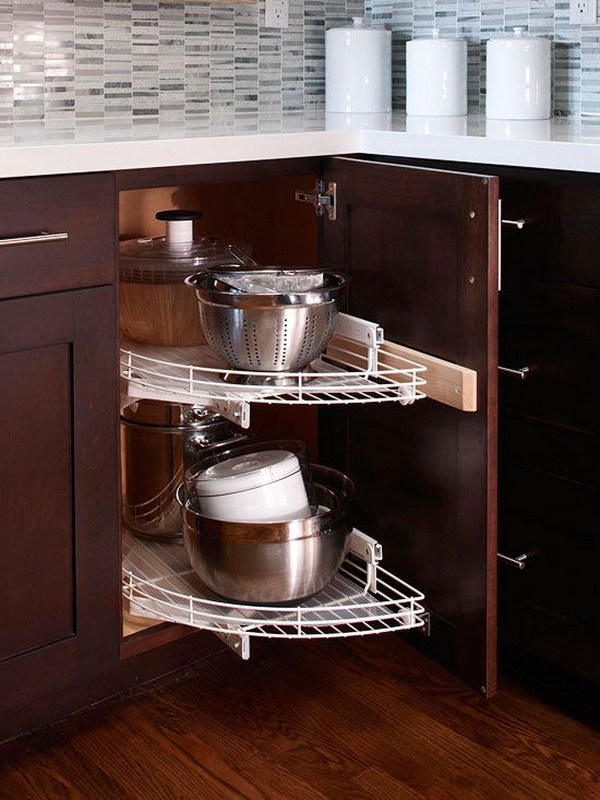
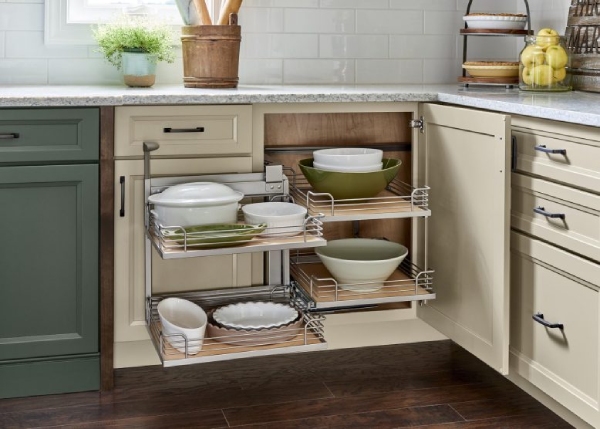
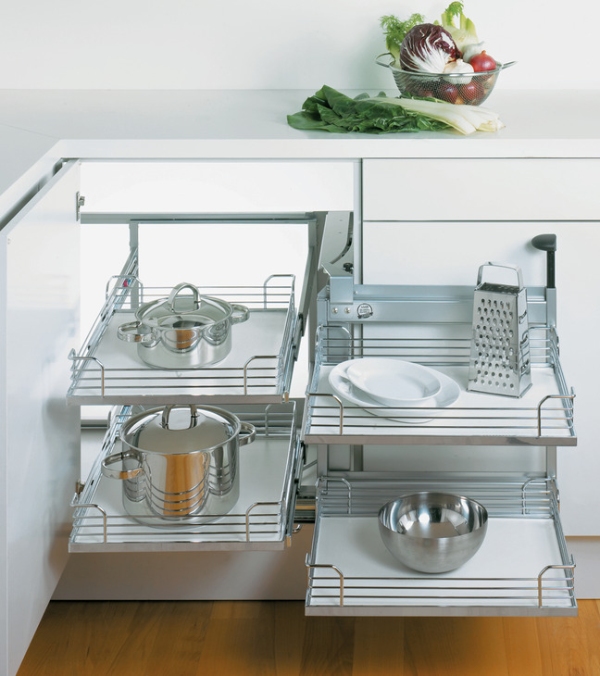
- This is another mode of storage of bulky pots and pans and it beats the Lazy Susan in terms of visibility and reach.
- It helps in bringing the utensils right in front of you as the cabinets are fixed on to the shutters – thereby significantly reducing the amount of reaching and bending to access the utilities.
- Albeit, storage space is limited in this case but the convenience is worth the advantage.
- They are costlier than the standard cabinets.
10. Built-in-Oven:
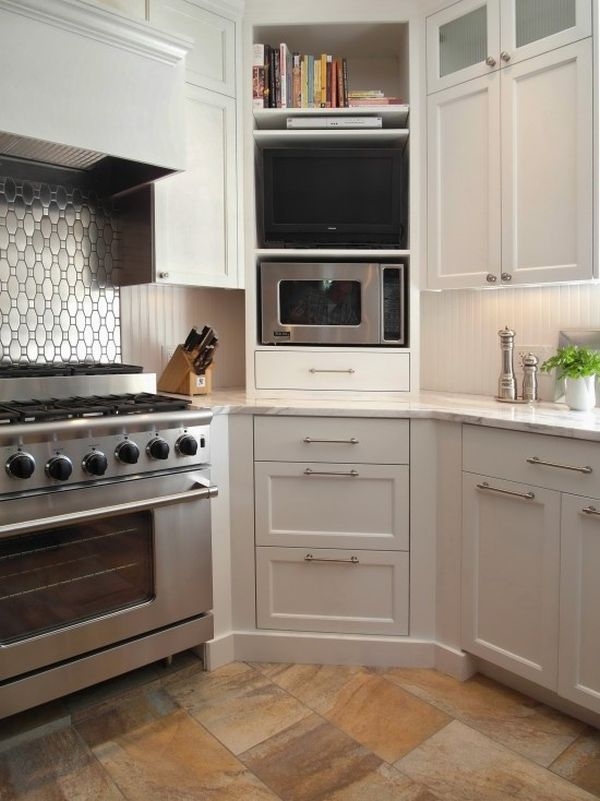
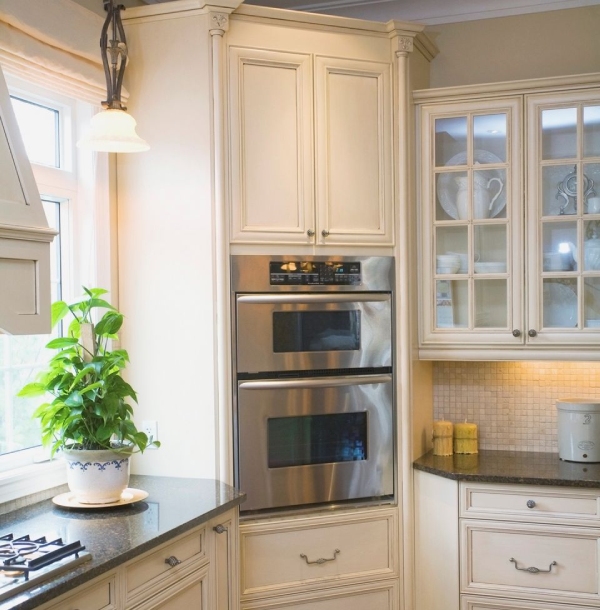
- It serves as a best corner space solution as it lets you use more space rather than a space which can go wasted.
- You can easily access the kitchen microwave even if it is corner and works great for kitchen corners.
- It gives you efficient kitchen work triangle.
For your convenience, we have also provided guidelines for efficient kitchen work triangle:
Other Ways of Using Kitchen Corner Spaces
11. Built-In Pantry:
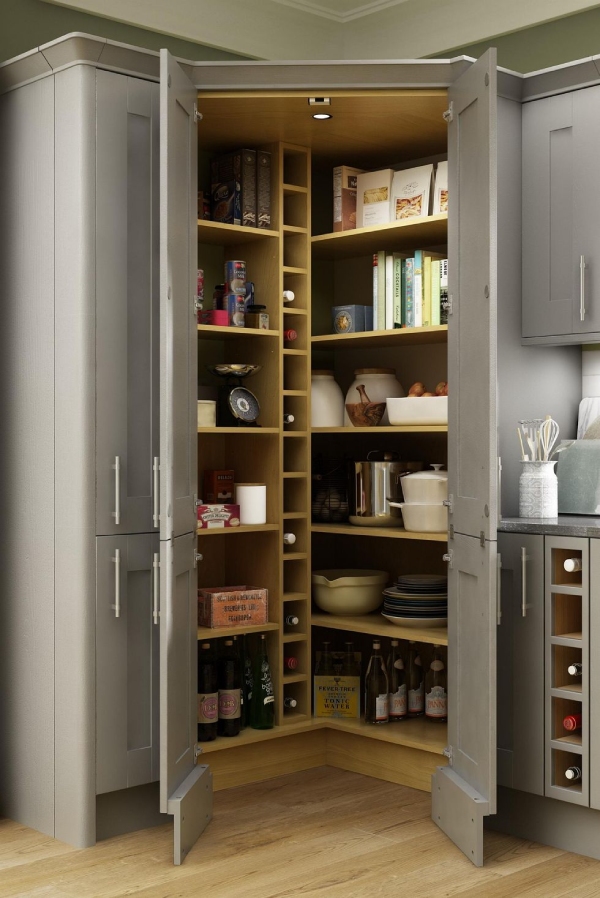
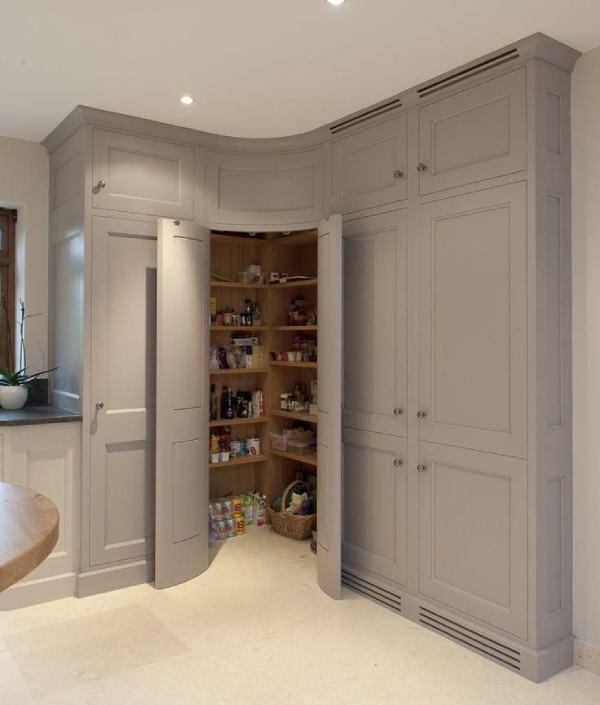
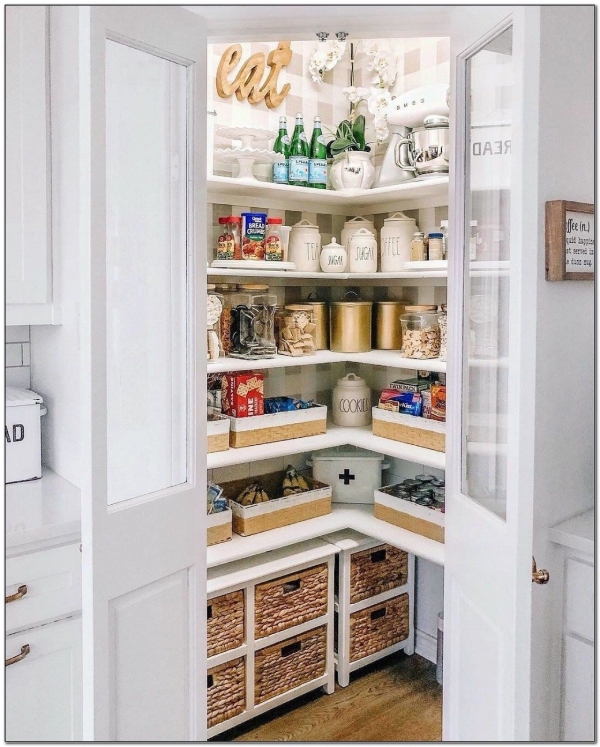
- In case you opt for this then it’s advisable to install a customized corner pantry of full height to ensure that the cooking ingredients and utilities are well within your reach.
- The pantry needs to be placed equidistant to the sink and range to facilitate a smooth and efficient process of cooking.
- A negative downside is loss of counter space.
- Wainscoting or other trim accents can be used in case of floor-to-ceiling corner cabinet to break up the corner of kitchen.
- The pantry will need to be properly lit to ensure that it remains a bright and aesthetic element of the kitchen.
12. Corner Seating Banquette:
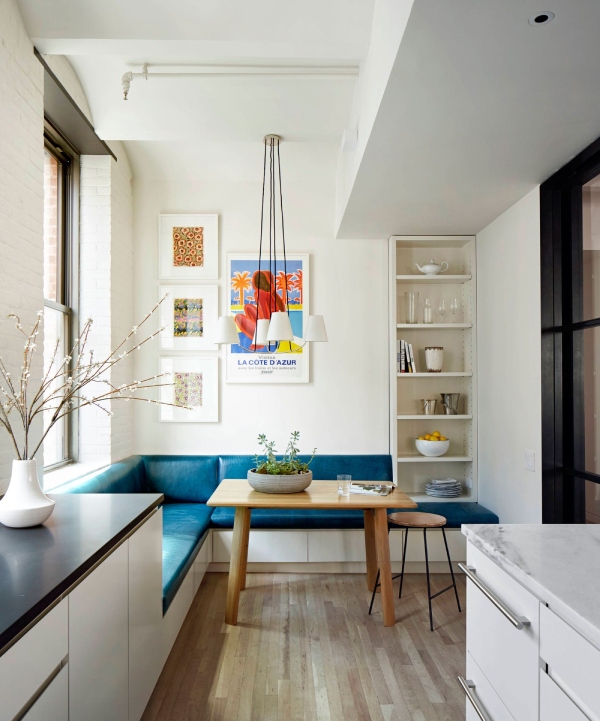
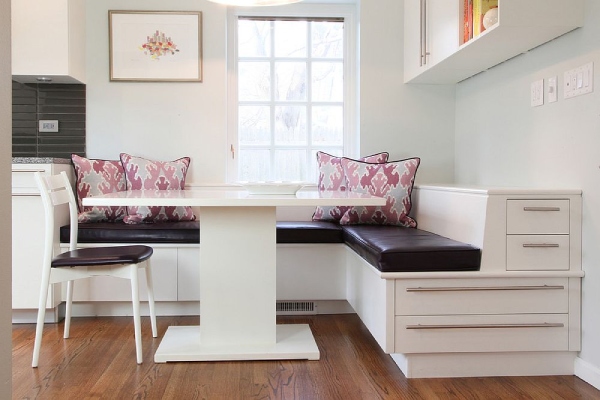
- This one’s for those who believe in cosy seating! A comfortable corner can be created by placing seating furniture in one of the corners.
- Trust us this is a décor that never goes out of style and it helps in maximizing the seating potential in a small and tighter kitchen for meals.
- Decide the – size of the table, banquette, its style and seating capacity- based on the interiors of the kitchen area.
- A corner banquette and an appropriately sized table for placing the plates are required to turn the corner into a classic eating nook.
13. Blind Corner:
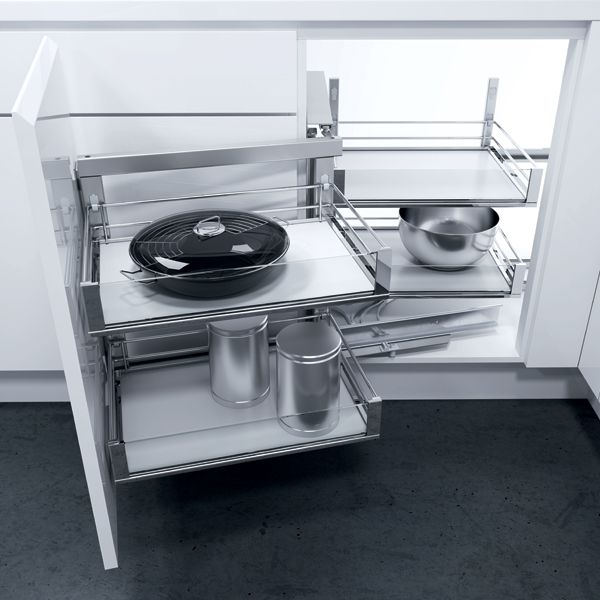
- When two walls of cabinetry meet at a corner, a void is created which can be filled by a blind cabinet. This is considered as a common and standard solution to such corners.
- A word of caution – reaching out to utilities placed in the blind cabinet involves stretching and bending of knees and hands as the accessibility is through a single door.
- They are quite economic vis-à-vis Lazy Susans and swinging pull-outs.
14. Mini Office:
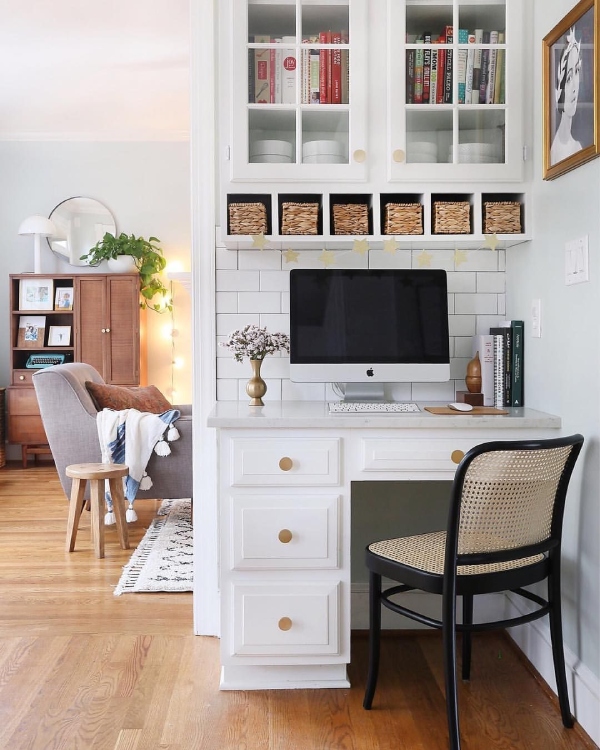
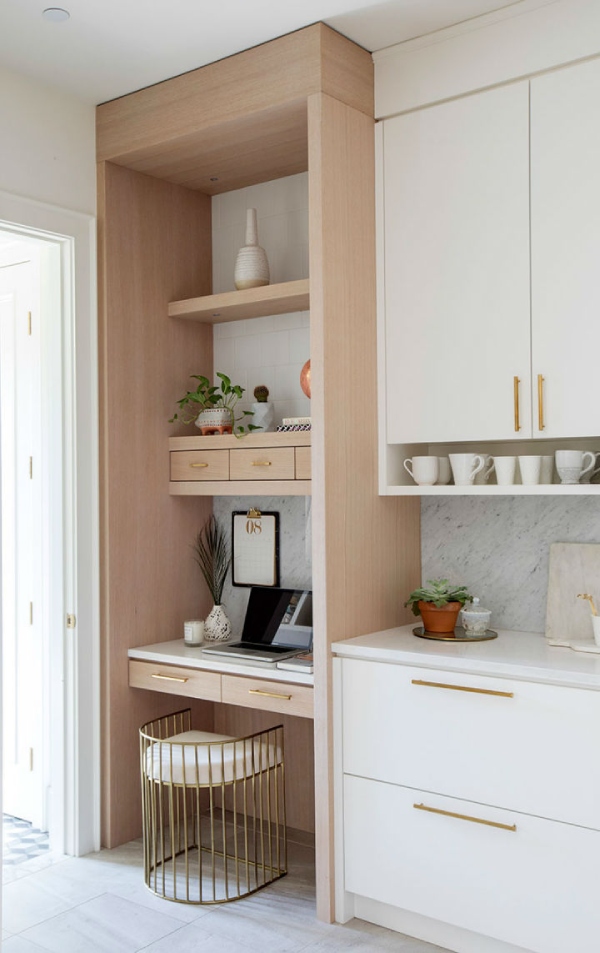
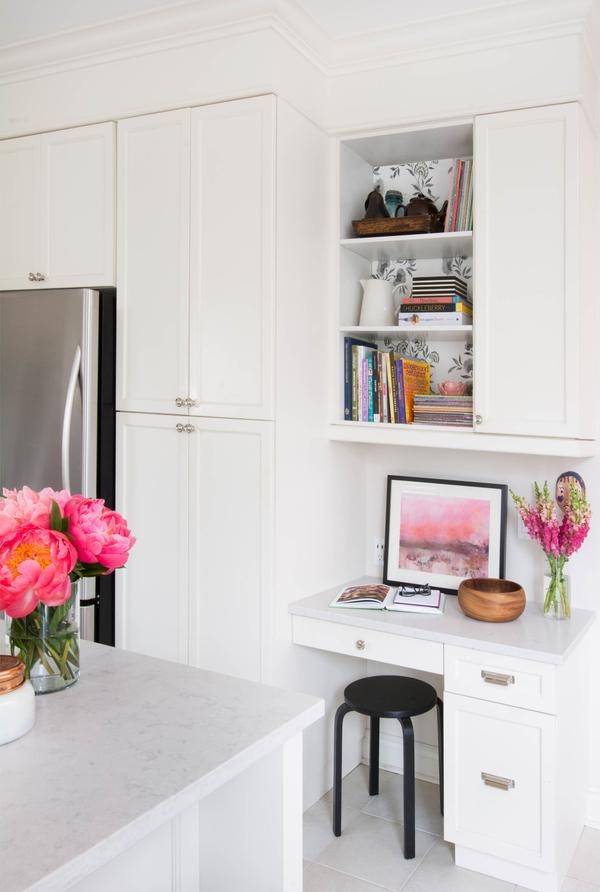
- The best space-optimizing-idea in these WFH days is setting up a mini-office in a kitchen corner.
- A small corner table with computer can be provided along with storage space in terms of over-head as well as under-counter cabinets.
- This doubles up as a comfortable space to look up recipes from the internet; continue that oh-so-critical work video call; keep a record of various bills; and also keep a watch over your child as he does his homework.
- A mandate here is sturdy lighting.
As the home office is becoming a new work station these days, if you want to make it look spacious, we have a blog for you which would definitely help:
15. Scorching Addition– Fireplace:
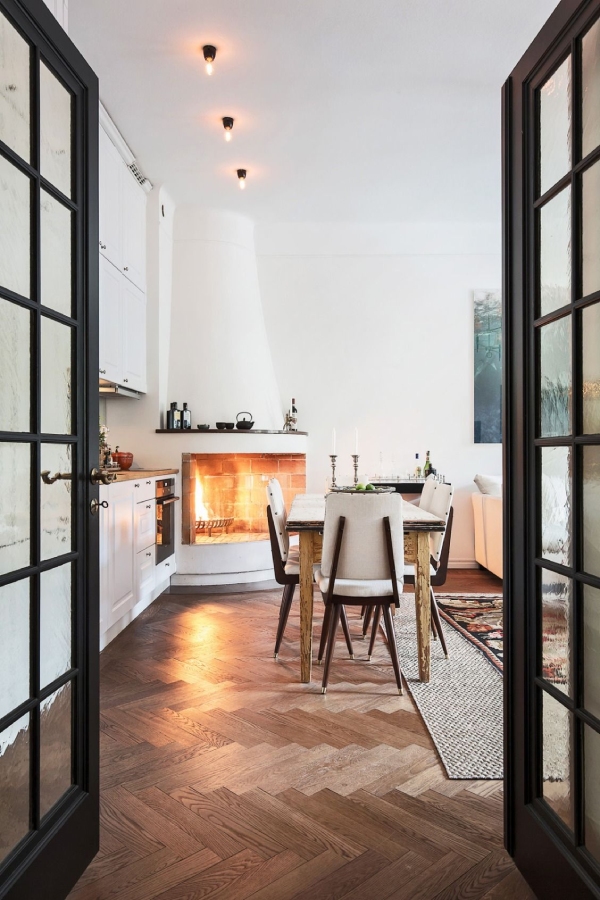
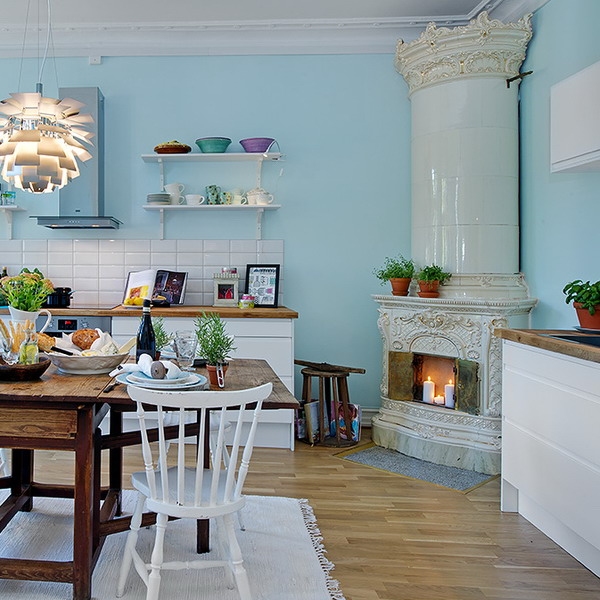
- This one’s for those dwelling in cold countries!
- A fireplace installed in the kitchen comes with its own element of uniqueness, attractiveness and appeal; and undoubtedly enhances the décor value of the space.
Besides these other simple but meaningful ways to ensure that kitchen corners do not go waste include setting up – planters; a triangular stand to display your exclusive cookware or cookbooks; et al
So, what’s your say on the kitchen corner ideas offered by Gharpedia? Creative, whacky and spacious, eh? Do share your ideas on maximizing kitchen corners or even your experience on any of the ideas listed in this article.
So, go ahead and give your kitchen a new look this festive season by implementing any of the aforementioned innovative kitchen corner ideas!Well, if you loved these kitchen corner ideas, and are really interested to decorate your empty corners of your home as well, then you must definitely read:
Don’t forget to give us your feedback regarding the above tips!
Image Courtesy: Image 2, Image 3, Image 4, Image 5, Image 6, Image 7, Image 8, Image 9, Image 10, Image 11, Image 12, Image 13, Image 14, Image 15, Image 16, Image 17, Image 18, Image 19, Image 20, Image 21, Image 22, Image 24, Image 25, Image 26, Image 27, Image 28, Image 29, Image 30, Image 32, Image 33

























