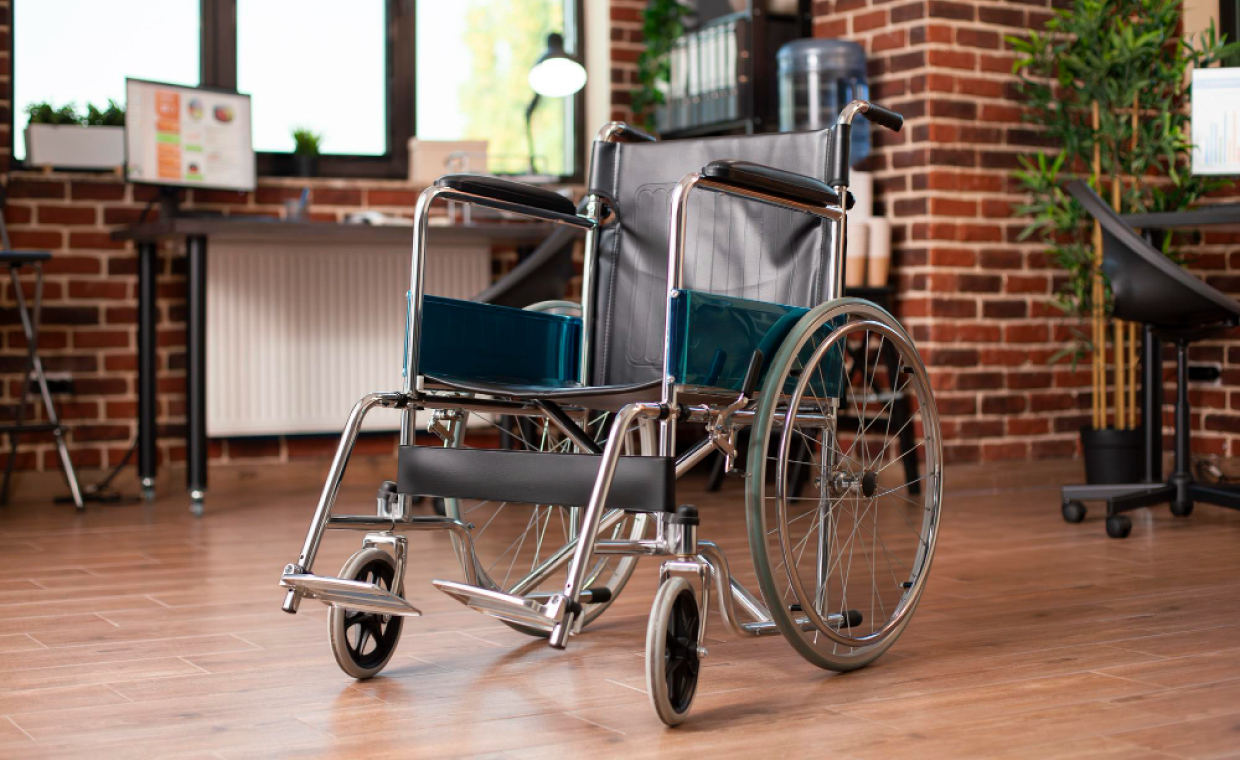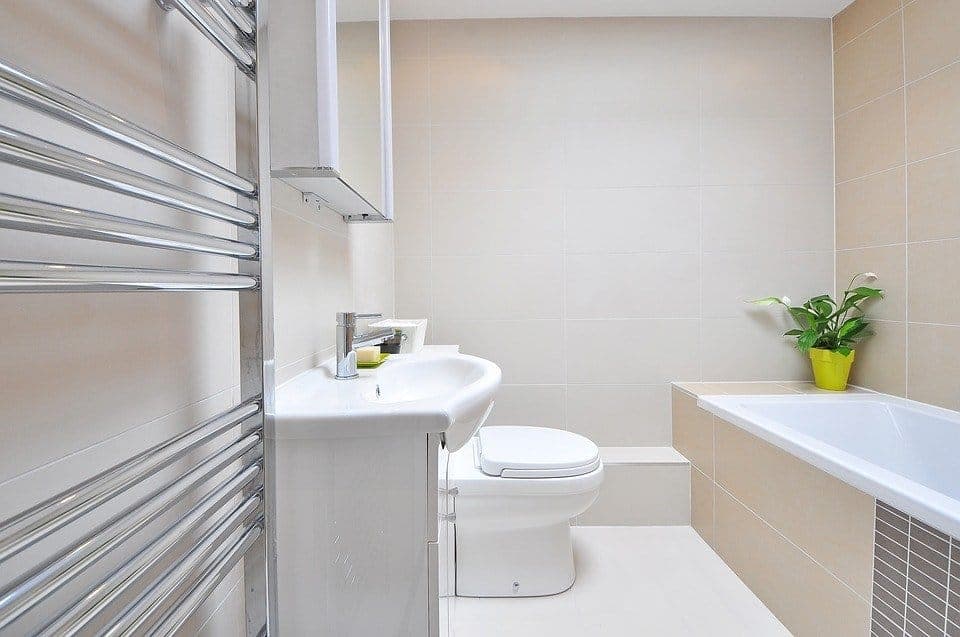
If you have a small bathroom, & you still want to fit everything in it & enjoy it fully, then it will be like solving a big puzzle. Designing the small bathroom design & finalising function for your entire family can be both daunting & exciting. Whether you are renovating your old design bathroom or going for a completely new small bathroom layout, there is a lot you have to think about!
What is a small bathroom? In our opinion, a bathroom with a width of 3′-0″ to 3′-6” i.e. 900mm to 1065mm and length of 6′-0″ to 7′-0″ i.e. 1825mm to 2100mm may be called a small bathroom.
Designing the small bathroom layout in right way perhaps can give you extra luxury in your small bathroom.
Here are some tips for designing the perfect small bathroom layout for your house:
01. Bathroom Layout:
The bathroom layout should be such that it accommodates the basic requirement of the bathroom elements. Most homeowners have a difficult time arranging essential fixtures in a small, narrow bathroom. It seems the most standard sized sanitary wares, the location of the door, the W.C. or basin, will stick out too much & interrupt human movements.
Despite the dimensions of your long and thin bathroom, the position of the door plays an important role while planning the bathroom layout. Here are some important tips to follow before planning bathroom layout:
If you are having a narrow bathroom with enough length, then try to position your door in center such that you can arrange your fixtures without interrupting your movements & also you can create the separate wet & dry area as shown in the figure below:
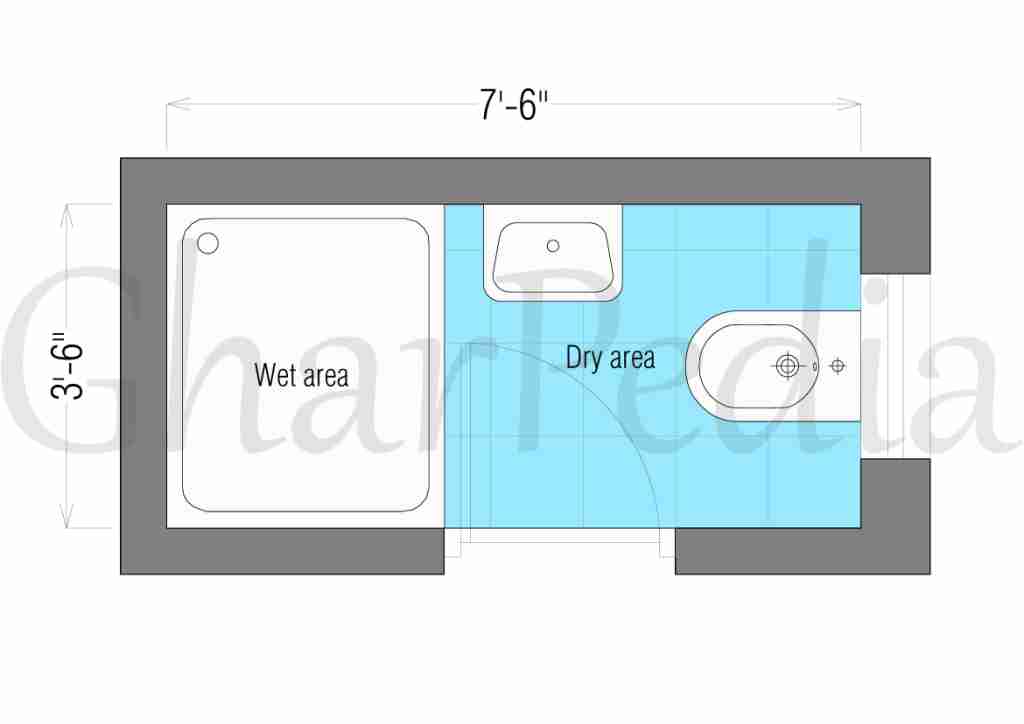
Best Option
If there is a narrow bathroom with minimum length than an outward swinging door will help you not only to get in & out easier but also make the most of your narrow bathroom. If the openable door is not possible, you can also use the sliding door.
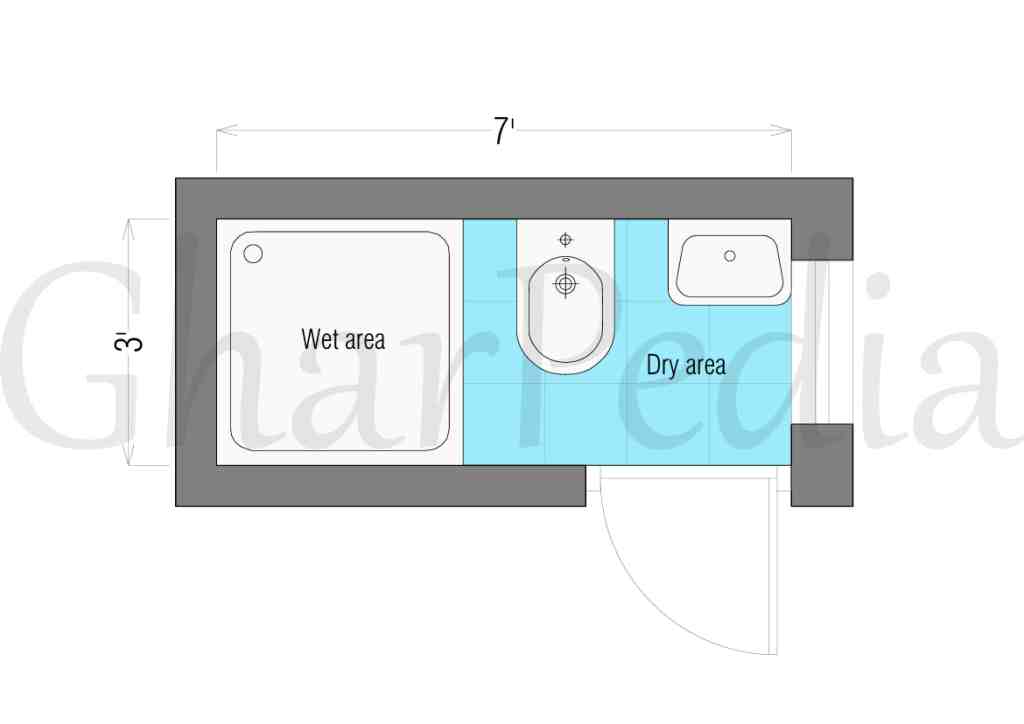
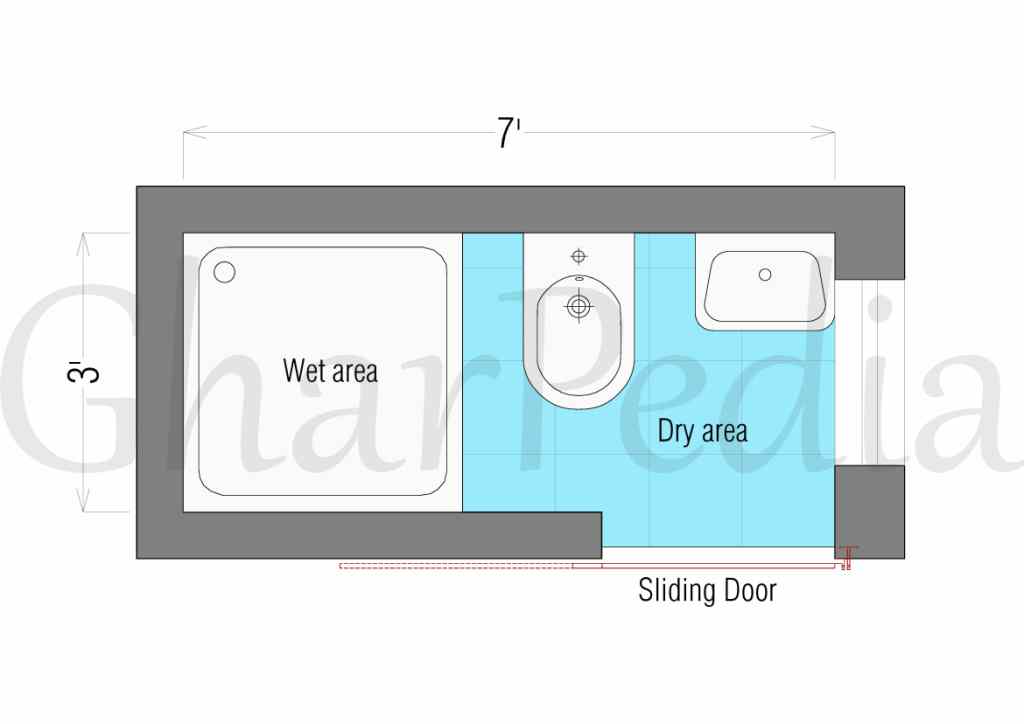
Good Option
Place your basin & W.C. on the same long wall side by side to free up space for storage and foot traffic along the other wall. This will also reduce the cost of plumbing lines, as all the lines will pass through only one wall. To open up your narrow bathroom, try to place your shower against the short wall. This will help you to arrange the rest of your bathroom wares. If your standard sized basin and W.C. are getting in the way, consider creating wall niches to hold your basin and toilet cistern so they don’t stick out too much!
If you still want your bathroom door to open inside with the critical width of 3′ or 900mm. You have to reduce the bathroom door opening width 2′ to 2′-3″ or 600 to 685mm such that basin width should be in between 9″ to 12″ or 225 to 300mm. Usually, this opening will interrupt the human movement, therefore it is least allowable!
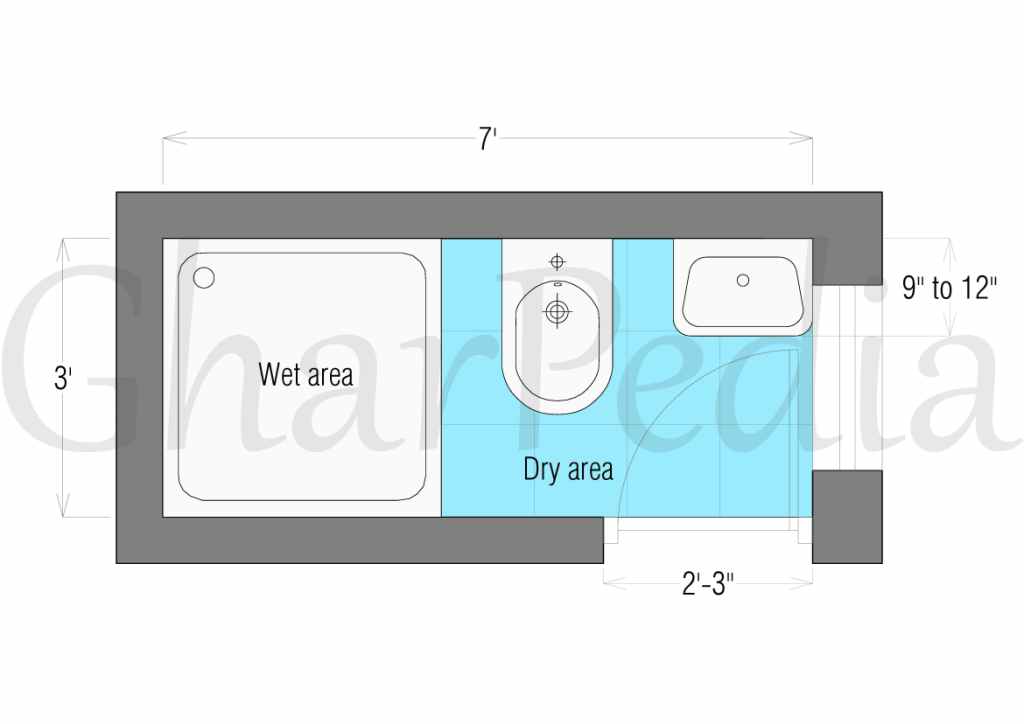
Least Recommended
02. Light Colours:
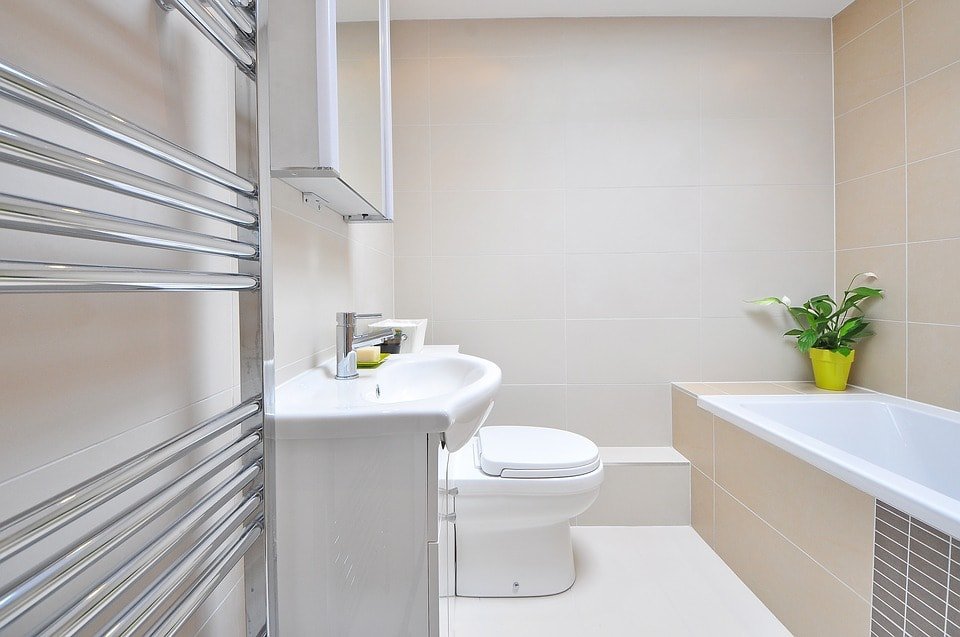
The best way is to use lighter colours if your bathroom is small. It will open the space and give you room to breathe. The light colours will reflect more light which will visually expand your space.
03. Optimise Spaces:
Plan everything in your bathroom layout with the optimum spaces for basin & counter, WC pan, and shower space. Washing machine would be difficult to accommodate.
04. Increase Sink Counter Space:

Most people use the counter space more than the sink when they are getting ready. In your bathroom layout try to consider a single sink to increase the counter space. Provide vanity that gives liberal counter space on either side of the sink and it will give more space and comfort to the user while getting ready in the morning.
05. Shrink the Sink/Basin:
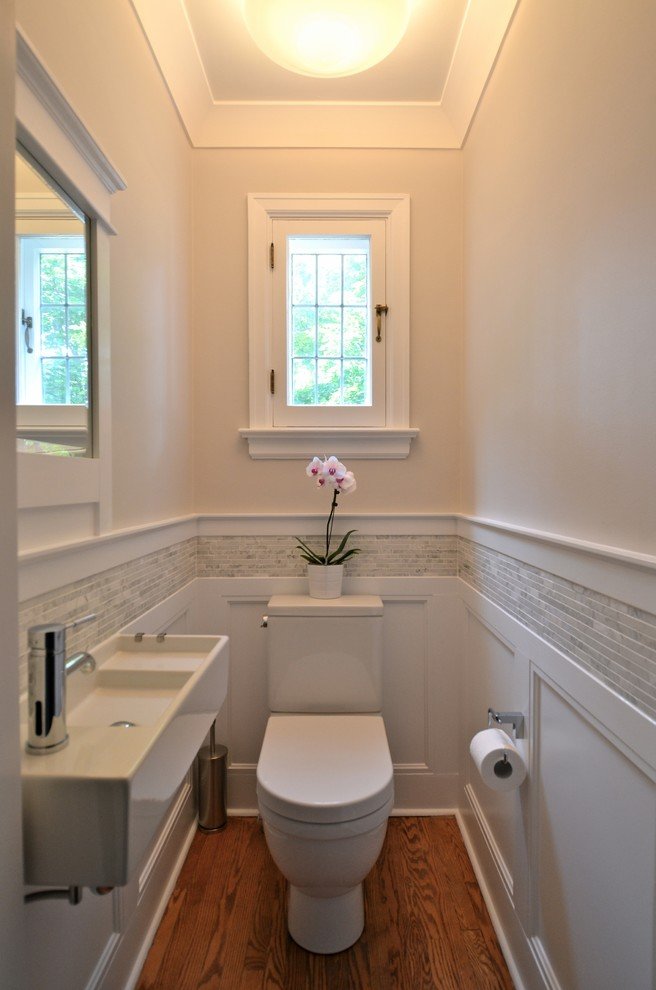
Courtesy - Decorsnob
Who says you have to buy a standard sink? There are tons of different sink sizes from narrow and elongated to short & stubby. There are also smaller sized toilets that you can get to increase your floor space.
06. Use Mirrors:
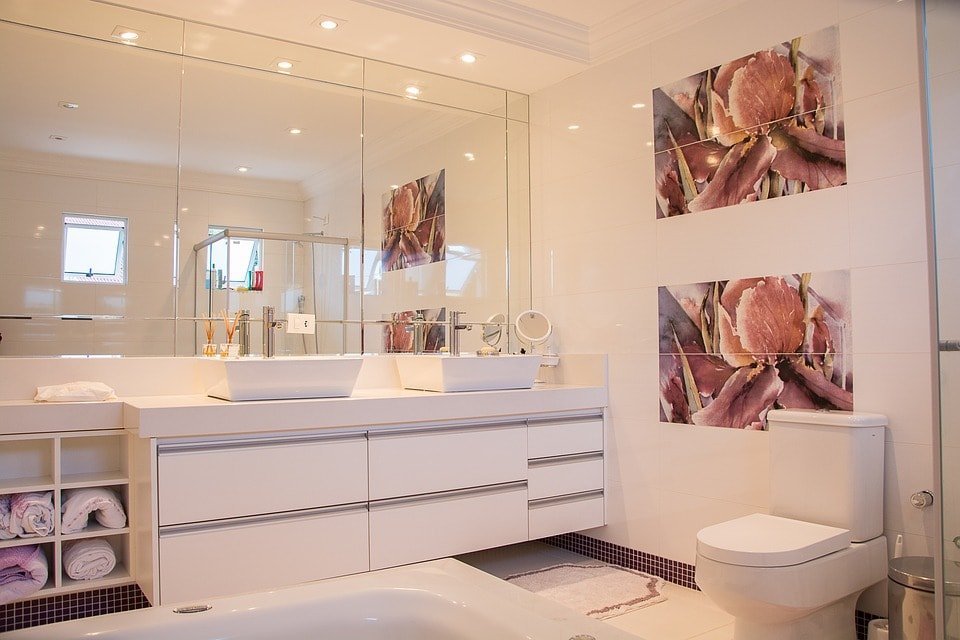
Mirrors reflect more light and make space feel more open and will also expand your space visually. A large mirror above the sink or a toiletries cabinet with mirror is a good way to add light to your small bathroom.
07. Placed Medicine Cabinet above the W.C.:
The medicine cabinet with perfect depth will allow decent storage. When designing the bathroom layout, try to place the cabinet above the W.C., it will keep it out of your circulation or movement area. It will brilliantly store your stuff and will give you more space to design other elements in your bathroom layout.
08. Know where to Save on Space:
If you are dreaming of the big bathtub for your small bathroom layout, then make sure you are saving elsewhere. For example, you can design bathroom built-in shelves in the wall behind the bathtub for products like shampoo and extra towels.
Use open shelving to store towels or other pretty essentials. There is a need of space for towels, toilet paper, etc. By moving pretty things to the open shelves, it frees up your cabinet space for all those not pretty bathroom essentials.
Use space on walls for storage. Provide hooks, towel rail or rings for the storage.
09. Extend your Shower Tile to the Ceiling:
Horizontal divisions can break up your space. Therefore in a small bathroom layout, it will give the feeling of more partitioned and smaller. By taking the tile all the way to the ceiling, adds a feeling of height and draws your attention away from how close the walls are in the bathroom.
10. Minimise Visual Obstruction:
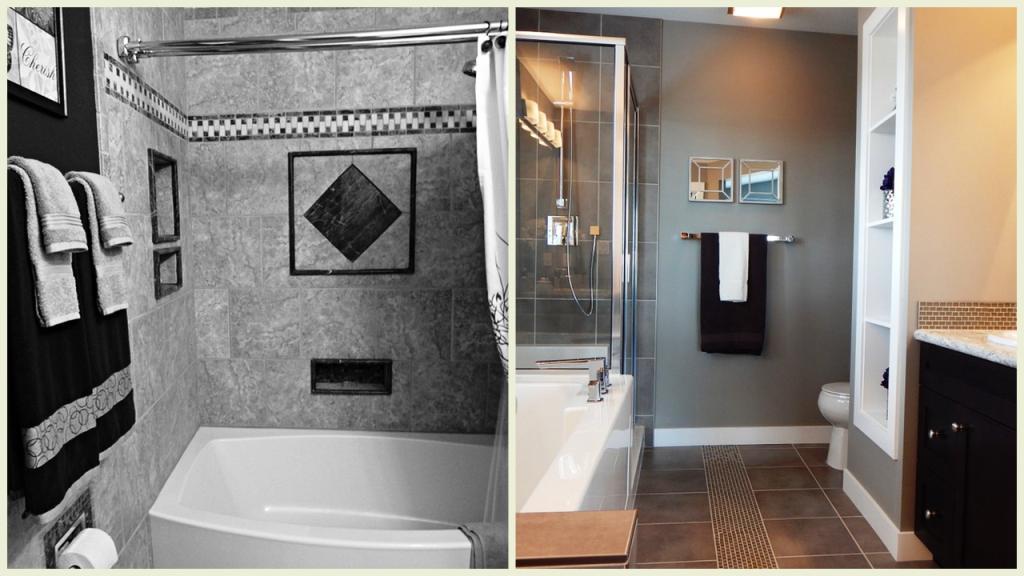
While planning the bathroom layout, try to use the glass as a partition, as it is the nice way to cut your visual obstructions. The best place for using glass in the bathroom is in the shower area. If you give a strong partition for shower area, it will cut off your space and will give the feeling of smaller space. Instead, try to use the sliding door which will visually extend your bathroom space. You can also use a simple shower curtain for your small bathroom layout. It is inexpensive to use curtain than the glass partition for your bathroom. Therefore you can decide according to your budget and space availability.
11. Choosing Bathroom Elements:
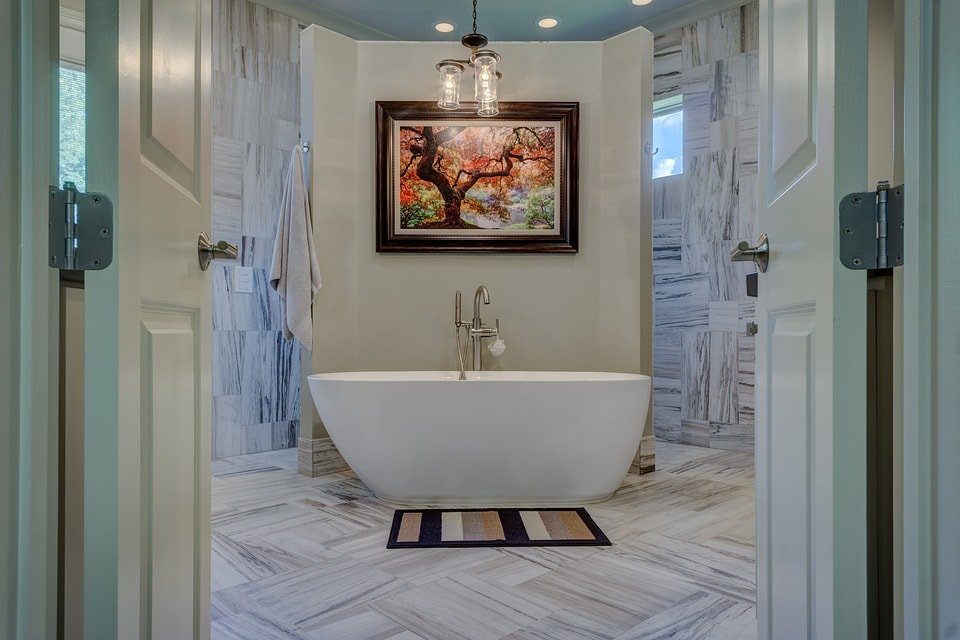
The bathtub is an element, which occupies maximum space in the bathroom layout. Look for the best bathtub, which fits into your bathroom space, and also add luxury to it. Choose a tub which has a depth according to your need, but the width in comparison with depth is normal. For example, chose the soaking tub that is 19″ deep but still only 32″ across. The depth provides a luxurious soak without taking up any extra precious space.
12. Do not over Crowd your Space:
Do not use many materials in your bathroom otherwise, it will look over crowded, instead make it simple. Minimise use of your material as you can. Two or three materials with one antique element are nice to design a bathroom for your small space.
We hope following these tips & ideas can help you to design the small bathroom for your house.



























