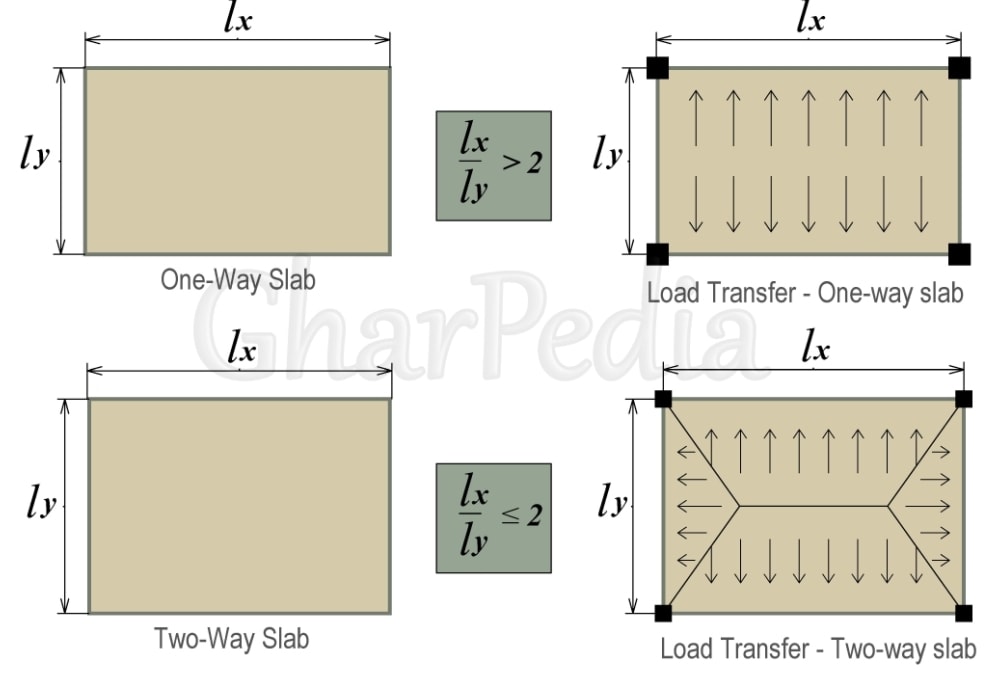Table of Contents
In structural system, slab forms the floor system which resist generally gravity loads (dead loads and live loads) acting on it and transmits these to the vertical framing system like columns. Slabs are frequently used as floors and roofs in buildings, decks in bridges, top and bottom of tanks, slab on grade (grade slab), staircases, etc.
Slabs impart very large volume of concrete in the building and hence the mass of the slabs attract large lateral forces during the earthquake. The floor/roof slabs and footings impart the maximum volume of concrete in the structure and hence slightest reduction in design depth (as per coda l provision) leads to considerable economy.
Slabs can be of solid, ribbed, and waffle types. Depending on their load carrying behavior, they are classified as one-way slab and two-way slab. In practices, the choice of one-way slab and two-way slab for a particular structure will largely depend upon the economy, build ability, loading conditions and length of the span.
Here are the differences between one-way slab and two-way slab. In structural system, slab forms the floor system which resist generally gravity loads (dead loads and live loads) acting on it and transmits these to the vertical framing system like columns. Slabs are frequently used as floors and roofs in buildings, decks in bridges, top and bottom of tanks, slab on grade (grade slab), staircases, etc.
Slabs impart very large volume of concrete in the building and hence the mass of the slabs attract large lateral forces during the earthquake. The floor/roof slabs and footings impart the maximum volume of concrete in the structure and hence slightest reduction in design depth (as per coda l provision) leads to considerable economy.
Slabs can be of solid, ribbed, and waffle types. Depending on their load carrying behavior, they are classified as one-way slab and two-way slab. In practices, the choice of one-way slab and two-way slab for a particular structure will largely depend upon the economy, build ability, loading conditions and length of the span.
Here are the differences between one-way slab and two-way slab.

One-way vs Two-way Slab: Key Differences
01.
- One-way slab bend only in one direction (spanning direction) while it is transferring the loads to the opposite supporting walls or beams.
- Two-way slab twists or bends in both direction while transferring the loads to the walls or beams and forms a dish or a saucer-like shape.
02.
- One-way slab is supported by parallel walls or beams, whose length to breadth ratio is equal to or greater than two.
- (Length > 2 (Breadth))
- Two-way slab is generally supported on all sides of walls or beams, or even 3 sides on beam, whose length to breadth ratio is less than two.
- (Length < 2 (Breadth))
03.
- A one-way slab is designed for the spanning direction alone as it bends in only one direction
- The two-way slab is designed for both the directions as it is bent in both directions.
04.
- In one-way slab, the main tension reinforcing bars runs parallel (spaced uniformly) to the shorter span and usually it is placed at the bottom of slab. In the transverse direction, a minimum amount of steel reinforcement (distribution steel) is provided to take care of the temperature and shrinkage effects in that direction. The corner reinforcement or torsional reinforcement is provided at discontinuous edge of the one-way slab.
- In two-way slabs, the main bars are provided in both directions, and they are perpendicular to each other. The corner reinforcement or torsional reinforcement is provided at discontinuous edge of the two-way slab.
05.
- The thickness of one-way slab varies between 100mm to 150mm based on the deflection consideration and span.
- The usual thickness of two-way slabs is in the range of 100mm to 200mm depending upon span and deflection consideration.
06.
- The one-way slab may economical up to the span of 3.6m.
- Two-way slab may economical for the panel sizes up to 6m x 6m.
07.
- There are mainly three types of designs for one-way slab.
(a) One-way Solid Slab with beams
(b) One-way Ribbed Slab with beams
(c) One-way Ribbed Slab with integral beams
- Other slabs like ribbed slab (with joist beams) made of the precast double-tee section and ribbed slab with hollow-block or hollow-cored slab can be designed by assuming the one way slab action.
Read more about the one-way slab.
- There are mainly three types of designs for Two-way slab.
(a)Two-way Solid Slab with beams
(b)Two-way Waffle Slab with beams
(c)Two-way Waffle Slab with integral beams
- other slabs like two-way slab with the hollow block, waffle slab (with joist beams) made of the precast double-tee section, waffle floor with hollow-block or hollow-cored slabs, Two-way flat plates slab, Two-way flat slabs, and two-way slab.
