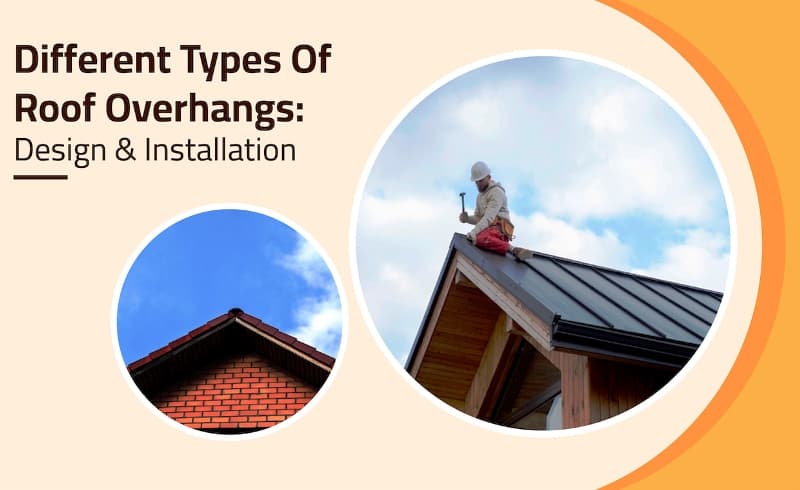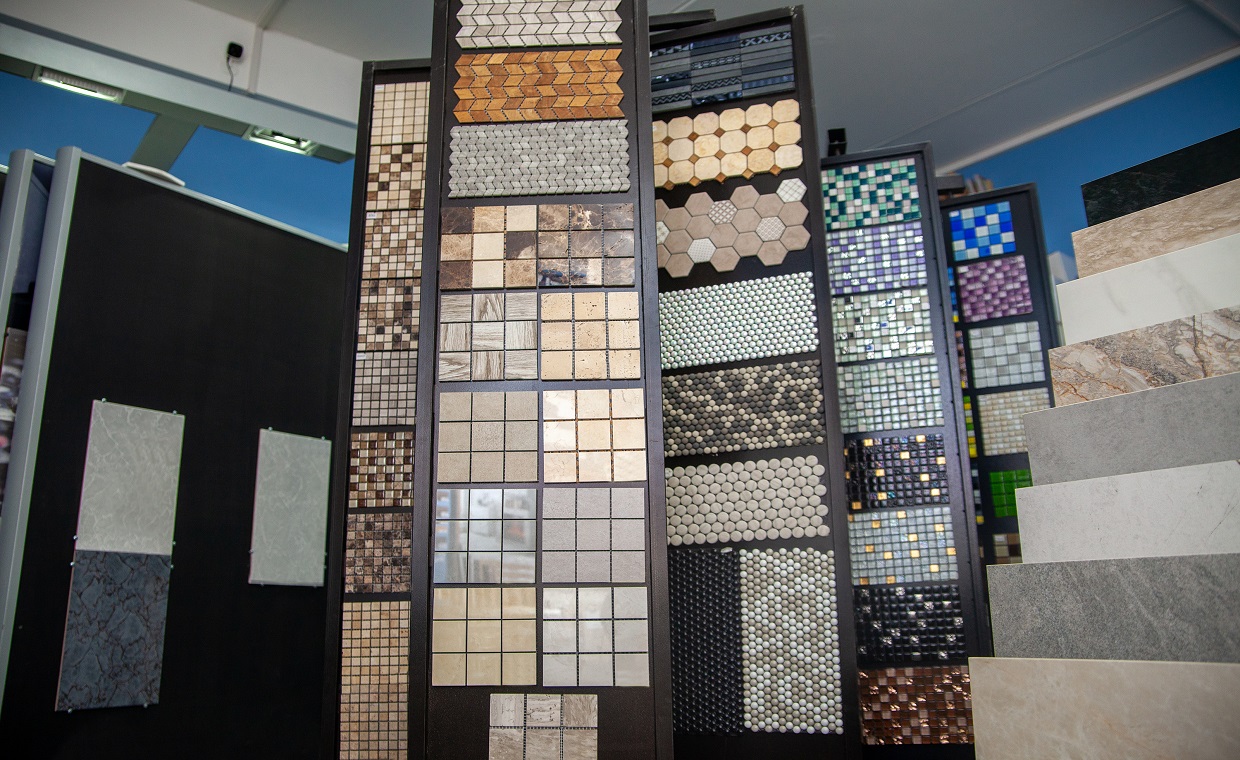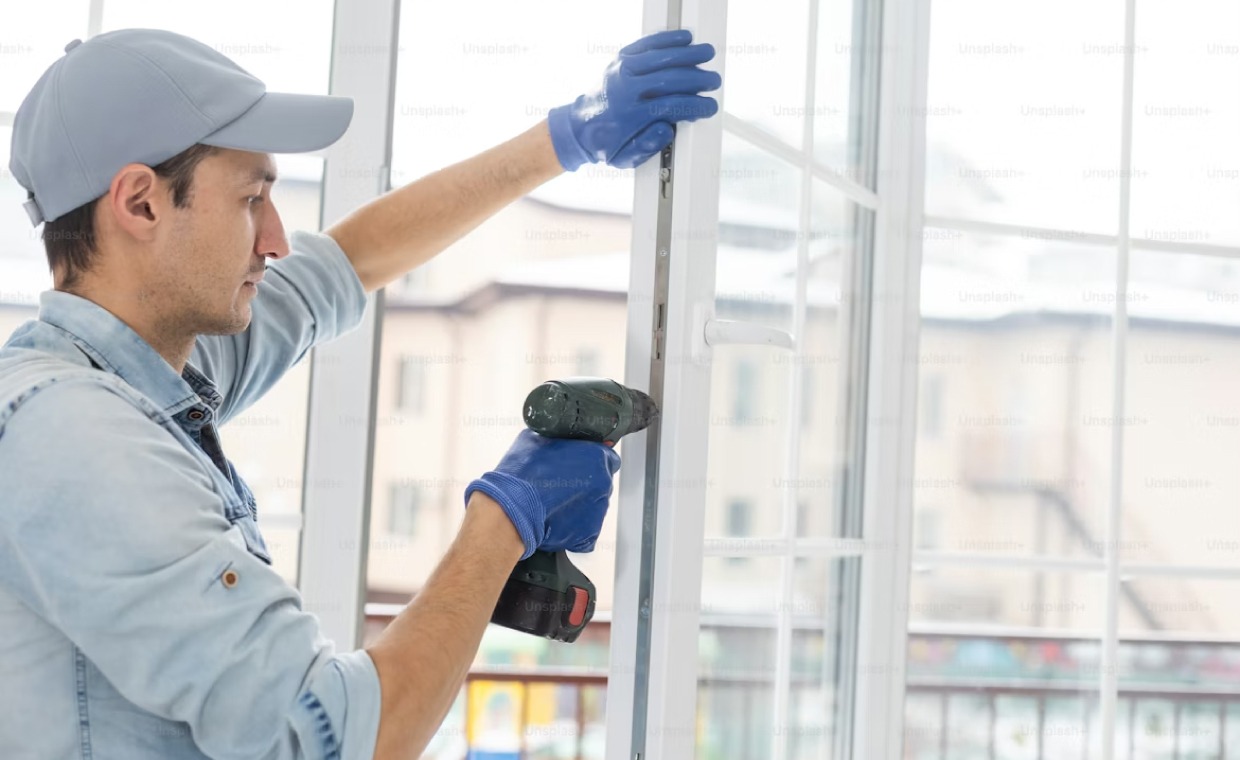
What are Roof Overhangs?

A roof overhang is the part of the roof that sticks out of a house’s outside wall. An overhang is also called an eave, and the bottom of the overhang is called a soffit. Most homes have an overhang, but the length varies depending on the roof’s style. Usually, slate roofs have a longer overhang. The size of the slates ranges from 12 by 6 inches (305mm by 152mm) to 30 by 15 inches (762mm by 381mm), and the thickness per 100 slates varies from 20 to 22 (500 to 600 mm) inches to 40 to 44 inches (1000 to 1100mm), according to Frank Bennett and Alfred Pinion (authors of the book Roof Slating and Tiling).
A roof overhang isn’t just for looks. It keeps strong winds and rain from damaging the outside of a house. Rain, snow, and ice can’t get behind the siding either. The different types of roof overhangs also block some of the sun’s heat from windows, preventing glare and extra heat from coming in.
Houses in tropical climates, where it rains a lot and is very hot, have long overhangs to protect them from the extra water. Most of these overhangs are less than 2 feet (610mm) long. If the overhang is longer than this, then the soffit needs to be strengthened. Roof overhangs provide shelter from the elements and enhance a home’s architectural character.
Standard Roof Overhang

The standard roof overhangs protect the house’s exterior walls and siding from different climatic conditions. Sizes for different types of roof overhangs range from 1 to 24 inches (25 to 610 mm). Homes in dry regions with limited to no roof overhangs are possible. Homes in tropical areas often have overhangs of 12 to 18 inches (300 to 460mm), whereas homes in damp or harsh conditions tend to have overhangs of 18 to 24 inches (450 to 610mm).
Design of Roof Overhang

Every climate requires specific design attention. Choose a suitable overhang roof design using the general guidelines mentioned by climate type. The roof overhang insulates the home from precipitation and snowfall, all thanks to the building’s construction. Since the walls of a house with no overhang have moisture issues, one must consider having roof overhangs. Overhangs help because they direct the water away before it sinks. Water will hit the ground a distance from the house if it has no gutters. To keep the water moving away, you must have a slope in your yard.
How to Install a Roof Overhang?

If you bought a house without an overhang and want to have one put on, this is possible. You should know that installing a roof overhang is not a project that you can do yourself. It’s not a good idea for a non-expert to take on the project because it’s very technical and has to do with the structure and materials of the house. You should contact a technical person if you want it done.
Different Types of Roof Overhangs

The following list will enlighten you about the 15 different types of roof overhangs.
- Shed Roof Overhang
- Flat Roof Overhang
- Hip Roof Overhang
- Awning Roof Overhang
- Canopy Roof Overhang
- Gable Roof Overhang
- Cantilever Roof Overhang
- Sunroom Roof Overhang
- Bonnet Roof Overhang
- Screened-In Porch
- Pergola Roof Overhang
- Gambrel Roof Overhang
- Curved Roof Overhang
- Hexagonal Roof Overhang
- Mansard Roof Overhang
Let’s read the details provided below to learn more about each overhang roof design.
01. Shed Roof Overhang

Lean-to-shed roofs or shed roof overhangs usually have a slight slope to them. The shed roof overhang enables water to fall from the shed and protects it from flooding. A shed roof overhang is economical since it requires less material because it lacks ridges, valleys, or hips. Homeowners appreciate this arrangement because it provides a convenient location outside their dwellings for storing firewood. A shed’s overhang roof can also divert rain away from your porch.
02. Flat Roof Overhang

Flat roof overhangs are ideal for two-story homes because they provide clear views out of windows on the second floor. Provide a slope to the flat roof from the wall to the overhang at the entrance to facilitate better drainage of water. A water flux supply is necessary on any house’s overhanging flat roof to prevent water pooling and implicit leakage.
03. Hip Roof Overhang

A hip roof overhang has multiple sloping eaves on all sides and angles. Hip roof overhangs usually follow the shape of the roof and give your house a very nice look. They are the most common roof overhangs and can withstand windy and stormy weather well. Hip roof overhangs are also good at keeping water from running off a house or other building.
04. Awning Roof Overhang

This overhang roof design is installed to shield the deck or patio from rain and snow. A roof awning is a temporary installation that can be removed at anytime. People whose windows face south are subjected to intense sunlight and heat. Even they can benefit from awning overhangs. When placed over a door or other entrance, they offer protection from the elements for those entering or departing the building.
05. Canopy Roof Overhang

A canopy roof overhang is a pointed arch fitted to the home’s exterior wall when there isn’t much area around the door. It consists of a large frame and support poles that hold up a large, durable covering sheet. This can also serve as a seating area. You can get canopy overhangs in patterns and colours that go with the interior design and structural design of your house. These small overhangs give you a place to get out of the rain or snow when you unlock your front door.
06. Gable Roof Overhang

This triangle roof gable overhang projects from the eave in three different directions. A gable roof overhang can fit any house’s contours from the outside. Because of its steep slope, the gable roof overhang deflects water, such as rain or melted snow. Usually, the gable roof overhang is found above front doors and porches.
07. Cantilever Roof Overhang

In modern home design, the cantilever roof overhang is more common. A cantilever overhang roof sticks straight out from the roof and almost looks like it’s floating. Cantilever roof overhangs give a building a dramatic look and keep out the rain and snow. But because cantilever overhang roofs are usually flat, the soffit needs extra support in places that get a lot of snow in the winter. A cantilever roof overhang is used under a building’s overhanging section.
08. Sunroom Roof Overhang

You can add a sunroom to your home by closing off a yard once it’s under the roof. Still, if the gallery has a small roof, you will have to add it to the projection to cover the gallery. The short ceiling projection will cause water to flow onto the veranda if left unattended. There are many stylish ways to design a veranda roof with peach or slip roofs. They are both strong and stable, and they don’t cost much.
09. Bonnet Roof Overhang

Bonnet roofs, also known as kicked-eaves roofs, give the appearance of a visor over the upper part of the building. The two-sloped bonnet roof overhang creates an impressive and eye-catching silhouette. A steeper angle and a higher elevation distinguish the steeper, upper slope from the shallower, lower slope. Inadequate construction and a lack of waterproofing threaten water accumulation at the point where the two slopes meet. Overhangs like those on a “bonnet” roof are more expensive to build, but they’re worth it for their distinctive appearance. Most frequently, homes with a full-circle porch have a bonnet roof and overhang.
10. Screened-In Porch

A screened-in porch lets you enjoy the outdoors without dealing with the bugs and prying eyes of the public. The success of a screened-in porch, like that of a sunroom, will depend on the size of the existing overhang, the style of roof you desire, and your available funds. A screened-in porch is an enclosed outdoor space attached to the rear or front of a house through a permanent roof that extends from the main roof.
11. Pergola Roof Overhang

It is a common sight in lawn and garden areas. Its beams and rafters form a grid, giving the structure its distinctive look. The latter is open on top and has a small overhang made of beams. Wooden or stone columns hold up pergolas. A pergola can double as a porch roof, supporting either a tangle of climbing vines or transparent roof panels. This overhang style makes a covered patio when fastened to a building’s external wall.
12. Gambrel Roof Overhang

A gambrel roof overhang is typical of barns, farmhouses, log cabins, and Dutch colonial style architecture. The roof’s apex cascades like a waterfall parallel to the building’s front and back walls. The front porch’s overhang has a steep pitch, making it resistant to high winds and snow loads.
13. Curved Roof Overhang

Usually, this roof overhang design is seen above porches and other home entrances. Wood is used to make the foundation structure of the curved roof overhang’s foundation. The actual covering tends to be made of metals such as copper. The latter is heated and curled to trace the line of the curved roof overhang. The slope can be molded to fit your preferences as well. A lower pitch will protect the curved roof overhang from being blown away if you reside in a particularly windy region.
14. Hexagonal Roof Overhang

A front porch addition would look great with a hexagonal roof. When screened in, the end design makes a pavilion, which is a beautiful place to sit in the front or back of your home. Patios with hexagonal roofs can be attached directly to the siding of a house. They don’t need an overhang where the roof meets the outside wall. Most of the other angles have a bit of an overhang.
15. Mansard Roof Overhang

A mansard roof is an interesting design because it looks like a bonnet overhang, a gambrel roof, and a hip roof. In contrast to a bonnet roof, a gable roof has two slopes on all four sides. The slope is steeper on top than it is at the bottom. Most of the time, dormer windows will be on the lower slope. The overhang on all four sides looks like the overhang on a hip roof.
Benefits of Roof Overhang
- The roof overhang prevents debris falling from the sky from striking your windows, doors, and the space beneath the roof. With this protection, your wooden door frames and window frames won’t rot, and mould and mildew won’t grow on your walkways, windowsills, and walls.
- Because they are warm and dark, foundations and basements are particularly conducive to mould formation. These parts will continue to function well for many years if you keep them dry.
- The roof overhang design is an ideal location for a lighting fixture. These are great when the weather is bad, and you need help finding your way around the house, or want beautiful lighting at night without going near an outlet.
- Roof overhangs are the best way to protect your home from the sun’s heat and light. In turn, this shade makes your home much cooler, which helps you save money on your energy bills.
In the end,
Overhangs on the roof are an important feature of any well-designed roofing system. Whether you’re just updating your home’s aesthetics with a new roof overhang design for added protection from the elements or you want to give your home a functional facelift, an overhang is a great way to do both.
There are many factors to consider before making a purchase, despite how straightforward it may seem to select from different types of roof overhangs. A roof overhang’s suitability depends on factors such as your region’s climate, your home’s architecture, and the slope of your roof. An expert in this field can advise you on which materials are best for your roof.
Image Courtesy: Image 11, Image 16
Author Bio
Sikandar Choudhury – Sikandar Monwar Huda Choudhury is a freelance article writer who is passionate about sharing his knowledge and experience with others through writing. With several years of experience in the engineering field and having written 100+ articles related to construction, Sikandar is a skilled writer with a talent for breaking down complex concepts and making them accessible to a wider audience. Sikandar is always looking for new opportunities to share his knowledge and experience with others through writing and is available for hire as a freelance civil engineering article writer. He is easily reachable on LinkedIn- https://www.linkedin.com/in/sikandar-monwar-huda-choudhury-2b3a1a20a/.






























