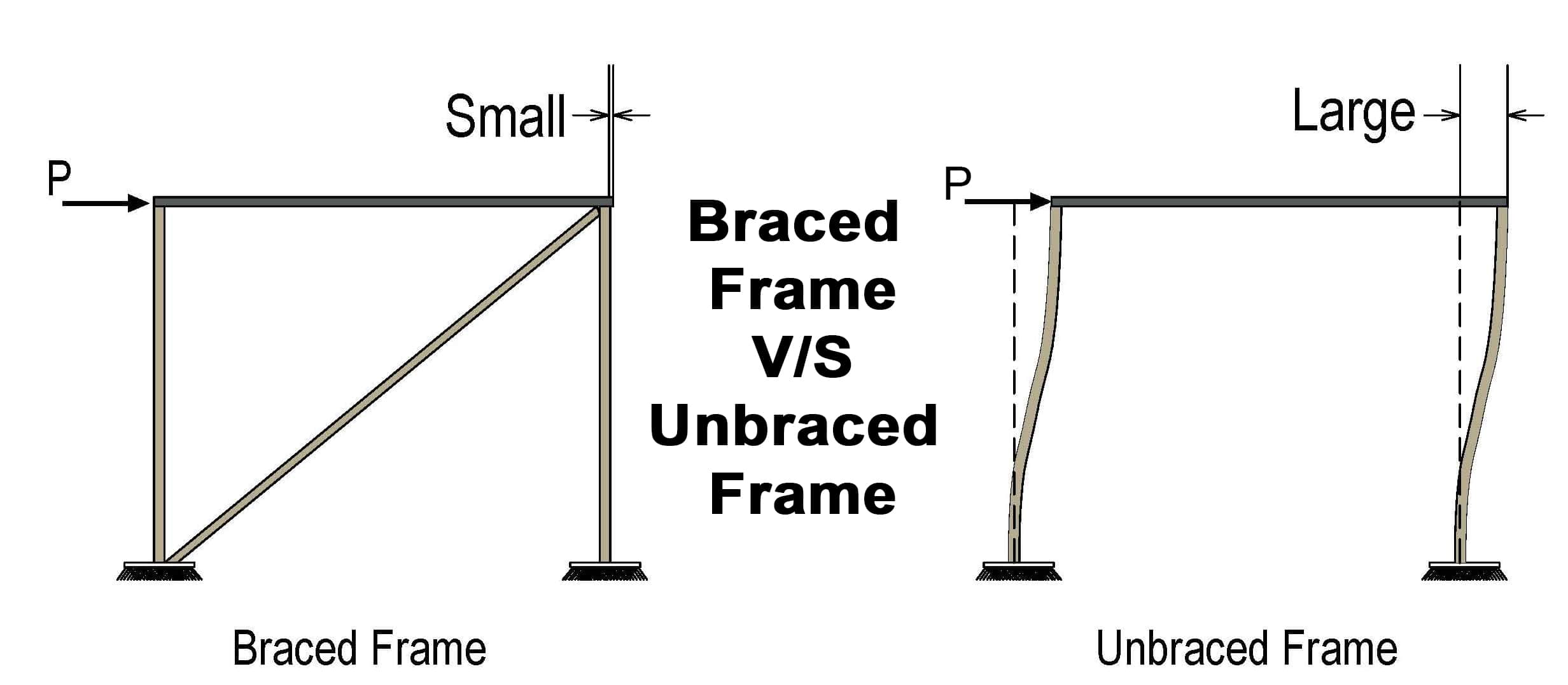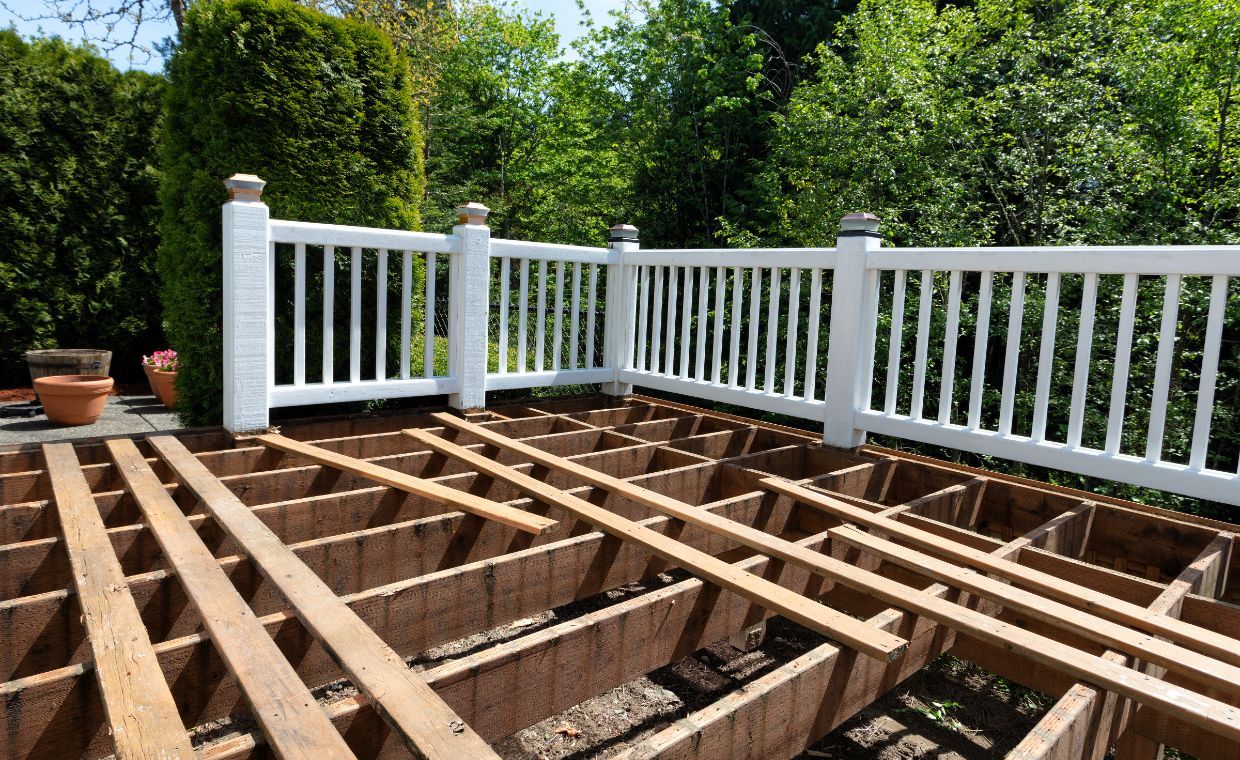
What is Bracing?
Bracings are structural components or assemblies that are intended to prevent buckling or reduce the effective unsupported length of columns, truss chords, towers and other members or structures loaded in compression. In particular cases, the same bracing is also used to withstand externally applied loads.
An adequate brace system requires both strength (to provide the necessary stabilizing forces) and stiffness(to limit the deformation of the braced components or structures and to cause them to behave in an intentional manner).In so many situations, the stiffness and strength requirements are correspondent to each other i.e. Less stiffness allows for greater deformations, which in turn results in more force on the bracing.
Braced frames are a very ordinary form of construction, being simple to analyses and economical to construct. Economy results from, nominally pinned connections between beams and columns. Bracing, which resists lateral loads and provides stability, generally comes from diagonal steel members or, from a concrete ‘core’. In braced construction, beams and columns are designed under vertical load only, assuming the bracing system to take all lateral loads.
Use of Bracing
A braced frame is a structural system generally used in structures subject to lateral loads due to wind and earthquake. The members in a braced frame are generally made of structural steel, which can work adequately both in compression and tension.
Design of Bracing
Bracing and its proper design (including its strength and stiffness) in real structures are topics of major concern to structural designers and engineers since both bracing and its design are important to their own stability performance under working loading conditions, as well as the overall integrity of the structure under extreme loadings such as those caused by severe earthquakes and strong winds or lateral loads. It is a general practice to design framed structures with lateral bracings to protect them against excessive lateral sways and deflections, to avoid buckling and premature collapses. This is done to get safe and economical designs.
Advantages of Braced Building
- Due to bracing of the buildings, lateral storey displacement, storey drift as well as axial force and bending moment in columns can be reduced to a noticeable level.
- Reduction in lateral displacement is an uppermost advantage. Concentric ‘X’ bracing is more effective than Eccentric ‘V’ bracing.
- Braced frames resist the seismic forces and wind, much more than non-braced buildings.
- Steel bracing is economical, easy to erect, consumes less space and has flexibility to design for achieving the required strength and stiffness.
Types of Bracing
01. Single Diagonals
02. Cross Bracing
03. K-Bracing
04. V Bracing
05. Eccentric BracingA structural system consists of different members such as footing, braced and unbraced column, beam, slab etc.
Braced and unbraced columns are basically vertical members which go throughout the height of the structural system i.e. from foundation to terrace.
Also Read:
Things to Check before Concreting Column
What is a Column?
The column can be categorized on different basis depending on its cross-section, length, behaviour, cross bracing, longitudinal reinforcement etc.

01
- Column may be considered braced in a given plan if lateral stability of the structure as a whole is provided by walls or bracing.
- Column may be considered unbraced in a given plan if lateral stability of the structure as a whole is provided by columns only.
02
- Braced columns are not designed to resist lateral loads rather it may not be necessary.
- Unbraced columns are designed to resist lateral loads, or rather they need to be designed for lateral loads.
03
- In braced frames lateral loads like wind, earthquake, etc are resisted by some special arrangement like shear wall, bracings or special supports. Hence the column sizes can be optimized.
- In unbraced frames lateral loads like wind, earthquake, etc are resisted by columns or which makes column heavy and large size.
04
- Sidesway or joint translation is not possible or is less in such columns.
- Sidesway or joint translation occurs in such columns to a large extent.
05
- Braced columns have zero value of sway.
- Unbraced columns are subjected to sway.
06
- Most of the steel structures are designed by this method.
- Most of the RCC structures are design by this method.
07
- Braced columns provide continuity hence more resistant to Earthquake than unbraced column.
- Unbraced columns are less resistant to Earthquake than braced column.
08
- It is difficult to provide opening between two braced columns.
- It is easy to provide opening between two unbraced columns.
09
- Used in tube structures where multistory buildings are to be constructed.
- Used in RCC framed structures where low story buildings are to be constructed.
10
- Structural System having bracing are mostly used in important/special structures, high-rise building, communication towers etc. rather it is must here.
- Structural System without bracing are mostly used in normal low-rise structures.
11
- A braced column is connected (generally above midway) with a beam/tie back to a structure or to a ground footing or even the base of another column.
- An unbraced column is a free-standing column.
12
- A braced column is considered as short if both the slenderness ratio lex/h and ley/b are less than 15. If either ratio is greater than 15, the column is considered as long (slender).
- An unbraced column is considered as short if both the slenderness ratio lex/h and ley/b are less than 10. If either ratio is greater than 10, the column is considered as long (slender).
13
- The overall strength and stiffness of the building are more as compared to unbraced column.
- The overall strength and stiffness of the building are less as compared to braced column.
The resisting capacity of braced frame against sidesway is always remarkably larger than that of the unbraced frame. A braced building is the one which is reinforced by steel members which increase the compressive as well as tensile strength of the building.
Also Read:
What is the Difference Between Structural Analysis and Structural Design?
What is the Structural Analysis?
Difference Between Framed & Load Bearing Structure
Difference between Column & Shear Wall
































