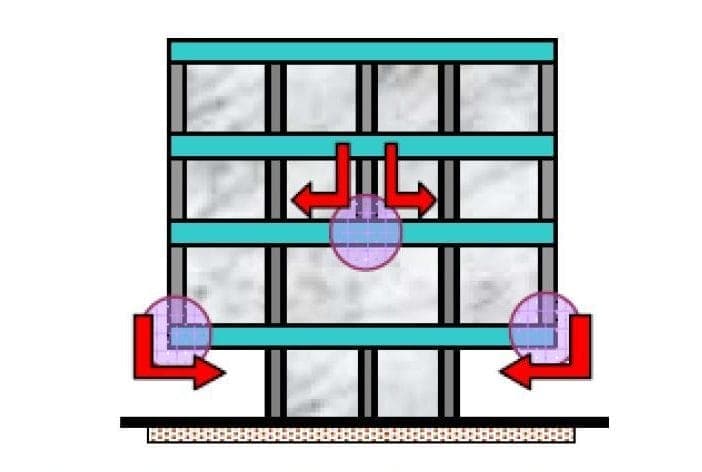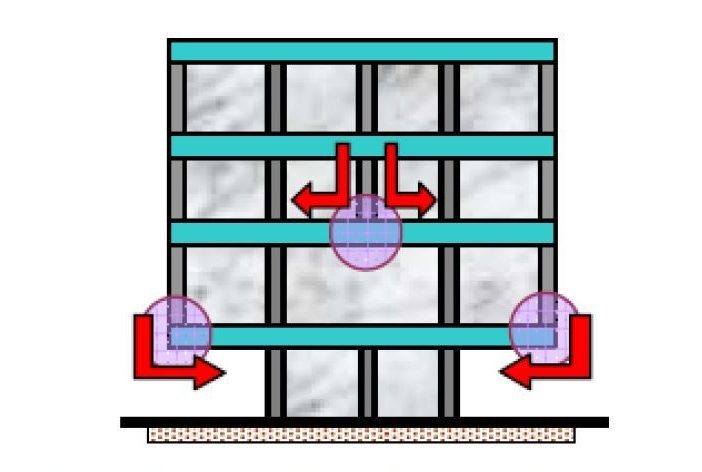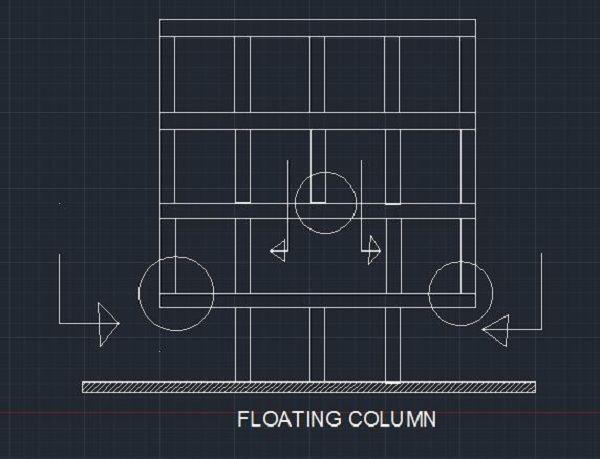
In no standard or classical engineering textbooks, one would find the word “floating column”. Similarly, there was no such word in Codes of Design till 2016. And in 2016 codes also it has come in a restraining way.
Why People or Architects take Floating Columns?
In modern times the buildings are becoming complex particularly the mix use ones. There are different uses on different floors and hence to follow it structural grid becomes difficult as columns on any floor would become a hindrance. Even in residential buildings when there is a parking on ground floor or lower stories or huge cantilevers are taken to exploit ambiguities in Local bye-laws for gaining more FSI, the lower floors need column-free spaces for easy movement of vehicles; while on upper floors which are more in no, the columns have been designed based on room layout. They are also frequently used when there are shops on ground floor and residence on upper floors. Rather than finding an architectural solution one easily take recourse to floating columns and remove columns on lower stories, which is “a dangerous proposal”.
Those architects who are not able to find design solutions in their design or those who do not respect the structural engineering and force the structural engineer to alter the uniform vertical alignment of columns and to provide floating columns. What has happened during last few years is that; that someone took a risk and the building survived and hence architects and structural engineers thought that this could be done. Hence now this practice has reached a stage where it is followed by many in violation of all norms. People do not understand that the building has survived in Gravity loads only. But they forget that how it would behave in Earthquake or wind i.e. when subjected to horizontal loads. They also forget that earthquake occurs once in a life of building i.e. once in 50 or 100 years and at such times it might prove absolutely fatal. In our opinion taking floating columns is not a sound engineering practice.
What is understood by Floating Columns?
A floating column is also called as hanging column or stub column, which unlike regular column rest over the beam element of the structure. The regular column is designed to transfer the load to the foundation or to the column below and then to foundations. But a floating column will not be involved in the direct transmission of the load. The floating column may be positioned on the first floor or top floors or any of the intermediate floors based on the requirements in the architectural design of the respective structure.
The arrangement of a hanging column is in such a way that it simply floats or is being hung over a base (beam or slab) with no fixed support below with the foundation. This gives the vertical column the name floating or hanging column as shown in the image below.

Typical Arrangements of Hanging or Floating Column
Courtesy – engineeringcivil
As mentioned above, the floating column is placed over the beam or a slab. A regular column will start from foundation and is rigidly connected to the foundation and transfers loads to ground. But a floating column will start from the top of the beam or the slab and rest on the floor.
Floating Column Applications
The most important application of floating column is for the construction of soft storey in the ground floor to facilitate free space for parking or entrance corridors. This free space will provide parking option for residential, industrial and commercial buildings.
In banquet halls, lobbies, conference room, large interrupted column free space is required for free movement of people and vehicles. This must avoid closely spaced columns in the area. A wrong practice that has come into force is to solve such problems by providing floating column.
Floating columns are constructed to obtain different grid arrangement in different floors.
Design Philosophy Practiced for Floating Columns
Remember the floating column is designed to carry gravity loads and they have proved good for vertical load transmission than lateral loads. Here, lateral loads mean earthquake load. Construction of floating columns in seismic prone regions is on the assumption that the columns or shear walls share the earthquake load on the system without taking any contribution from floating columns.

Floating Column Arrangement in a Multi Storey Building
Courtesy – engineeringcivil
The floating column is designed as a normal compression member over the beam or slab. The beam below the floating column is designed as transfer beam, where the beam carries the load of the floating column as a point load. The beam that is employed to support the floating column is designed with high shear capacity or as deep beams. These provisions are not stated in Indian codes. The system is so designed that the stub column is not the part of lateral load resisting system (Earthquake and wind loads). The floating column is analyzed in software by providing pin joints at the ends.
Are Floating Columns Advisable?
The floating column construction, a dangerous practice adopted by many structural designers is found undesirable due to the following reasons.
They are:
- Floating column is constructed over the beam and hence it won’t be having any form of continuity with the structural elements below.
- Floating columns can make every floor different, with different grid system. This will affect vertical symmetry of the building. This will affect the building performance during earthquake forces.
- This forms one of the critical elements in the building, which will attract large seismic forces in seismic prone regions or during earthquakes.
- Using floating columns increases the story displacement and story drift under the action of lateral force.
- The base shear created at the building support during earthquake activity is high.
- The floating column tends to increase the base shear and story displacement of buildings under earthquake action. This is not a desirable performance. Hence, past performance of floating column in seismic regions make them unsuitable in future construction. They are limited to take up gravity loads alone.
- During Bhuj Earthquake (Jan 26, 2001) many multi storied buildings collapsed like pack of cards within seconds, as there were presence of soft stories, floating columns and mass irregularities.
As per the 6th revised edition of IS: 1893 – 2016 (Part 1) – Clause 7.1, it is not recommended to have floating columns in building construction. FLOATING COLUMNS AS PER THIS CODE ARE NOW PROHIBITED. Hence floating columns not being a sound engineering practice we do not recommend it, especially for high-rise structures.
Also Read:
Difference between Braced & Unbraced Column
What is a Column in Building?
































