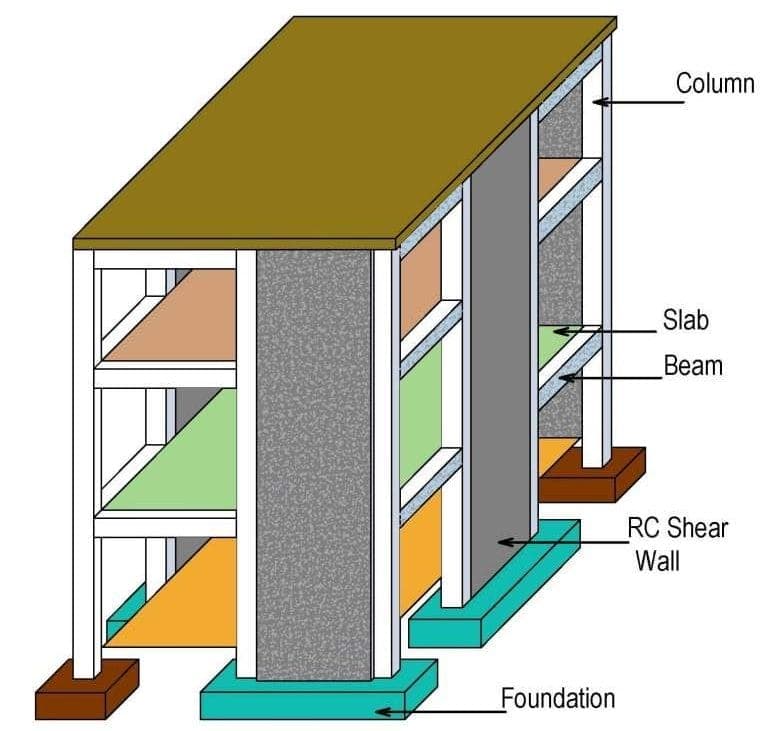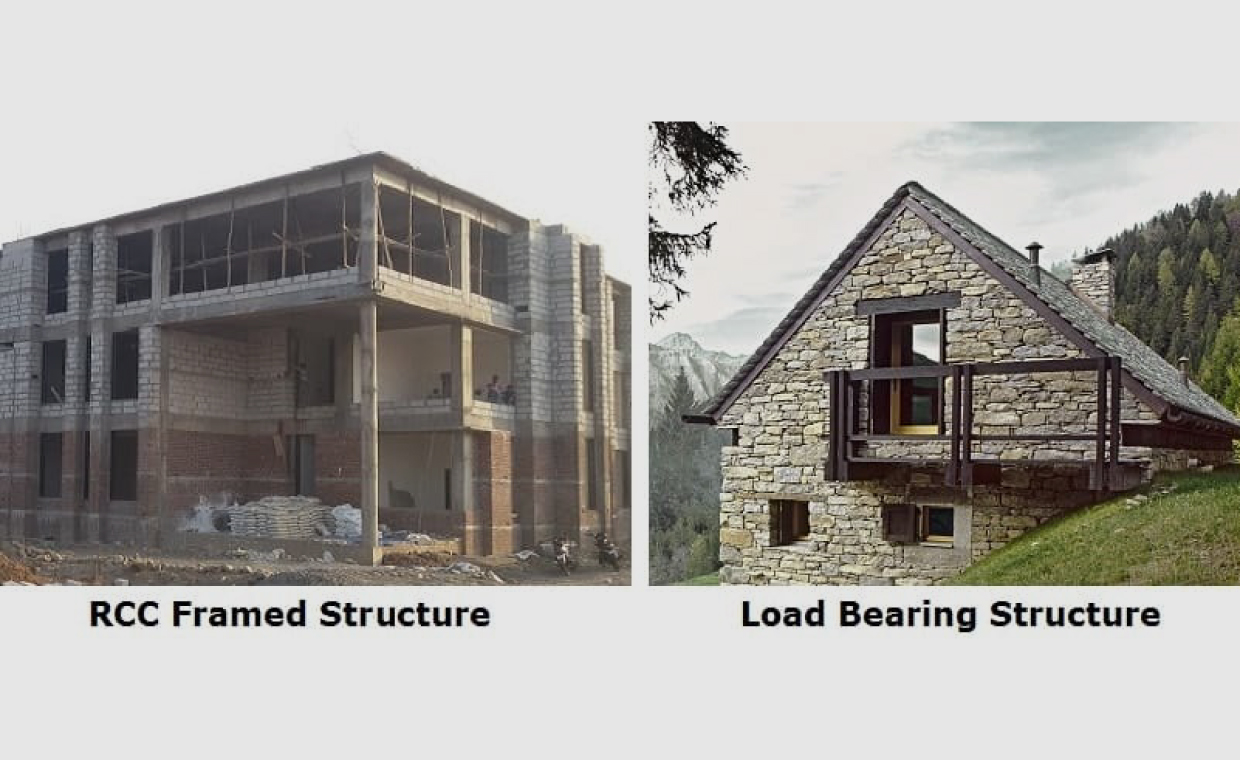
Both concrete column and shear wall are part of structural system but every vertical element cannot be a concrete column or a shear wall. The nomenclatures depend upon the structural behavior of the member in that particular case.
01
Concrete Column
- Ratio of breadth/width < 0.4
Shear Wall
- Ratio of breadth/width > 0.4
02
Concrete Column
- Concrete columns minimum width should be 200 mm as per Indian Standard. However many codes prefer it be of 300 mm for seismic resistant.
Shear Wall
- Shear wall minimum width should be 150 mm as per Indian Standard.
03
Concrete Column
- Concrete columns are less resistant to Earthquake as compared to Shear wall.
Shear Wall
- Shear wall are hugely resistant to Earthquake as compared to Column.
04
Concrete Column
- Normally concrete columns are provided at ends of room as per structural plan.
Shear Wall
- Shear walls run along the full length of walls.
05
Concrete Column
- Concrete columns cross section can be square, rectangle, circular, I shape, L shape.
Shear Wall
- Shear wall cross section is like vertically oriented wide beam.
06
Concrete Column
- Lateral load is resisted by flexural deformation.
Shear Wall
- Lateral load is resisted by shear deformation.
07
Concrete Column
- Minimum steel in RCC Column as per different codes:
(a) Indian Standard – 0.80%.
(b) American Standard – 1.0 %
(c) British Standard – 0.4 %
Shear Wall
- Minimum steel in RCC Shear as per different codes:
(a) Indian Standard – 0.25%.
(b) American Standard – 0.25%
(c) British Standard – 0.4 %
08
Concrete Column
- Clear surface is not possible as column offset are seen at corners.
Shear Wall
- Clear surface without any offset is possible.
09
Concrete Column
- Normally consumption of concrete is less when compared to Shear wall system.
Shear Wall
- Normally consumption of concrete is more when compared to beam column system.
10
Concrete Column
- Normally more consumption of bricks/blocks.
Shear Wall
- Normally less consumption of bricks/blocks.
11
Concrete Column
- From aesthetic point of view column is not as good as shear wall.
Shear Wall
- From aesthetic point of view shear wall is better than column.
12
Concrete Column
- Beam Column System is more efficient and preferred for low rise structure.
Shear Wall
- Shear wall system is more efficient for high rise structure.
13
Concrete Column
- Finished corners are not possible.
Shear Wall
- Finished corners are possible.
14
Concrete Column
- Provision of openings for door/window in column system is easy.
Shear Wall
- Provision of openings in shear wall system is tedious and needs special design skills.
15
Concrete Column
- Less carpet area is available as compared to shear wall.
Shear Wall
- More carpet area is available as compared to column beam system.
16
Concrete Column
- Needs skills for the placement of concrete column.
Shear Wall
- Needs advanced skills for its placement because if not kept at proper location it may lead to adverse effect.
Must Read:



































