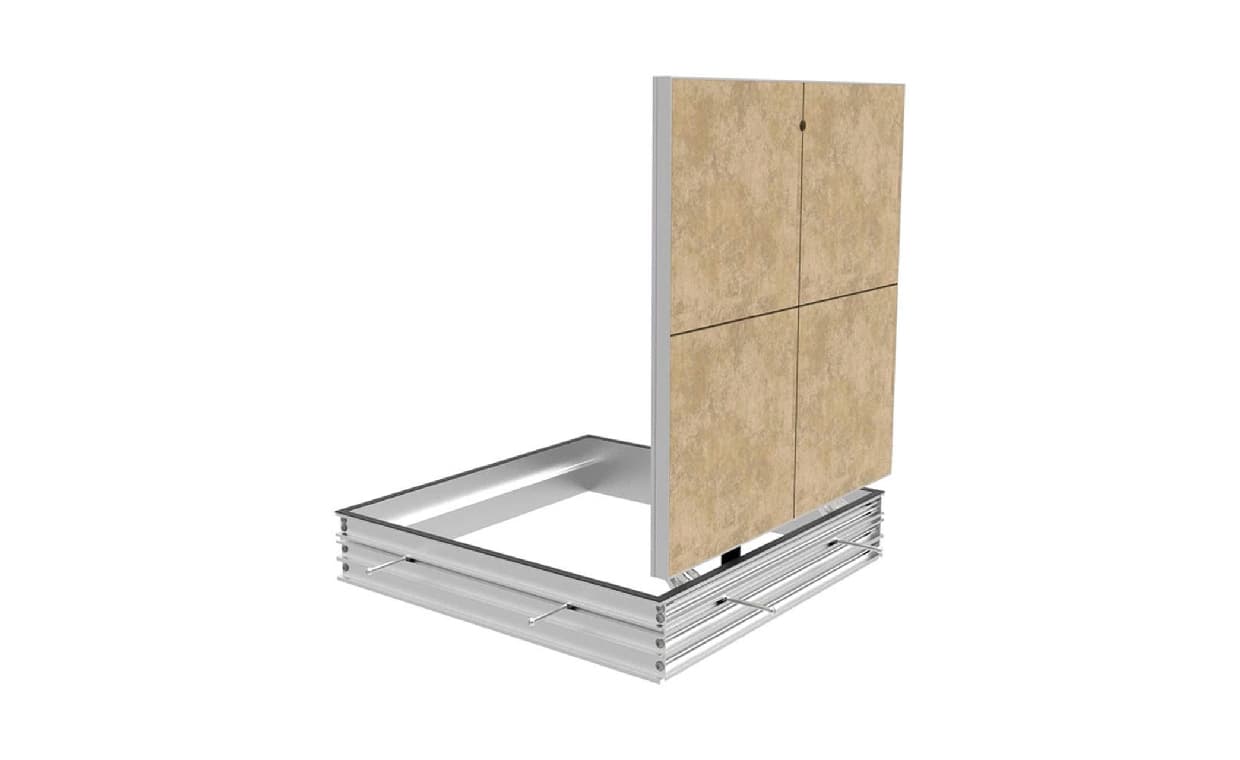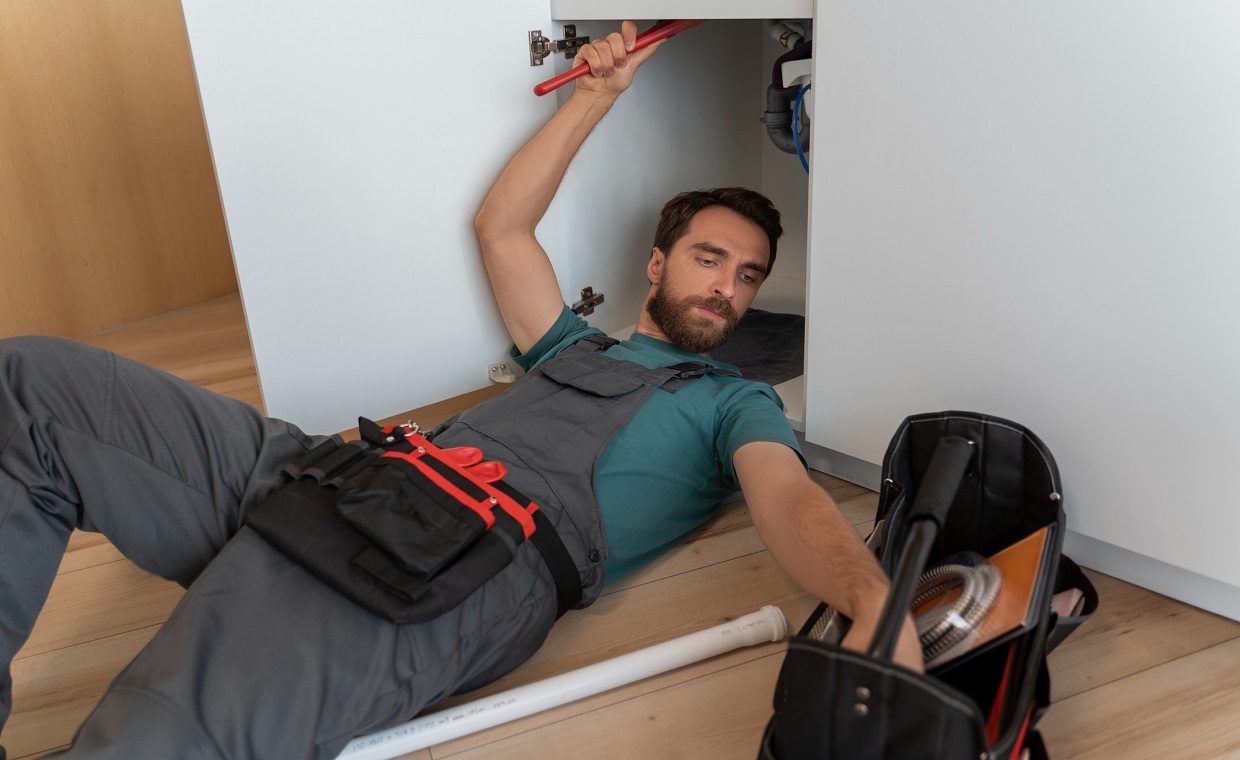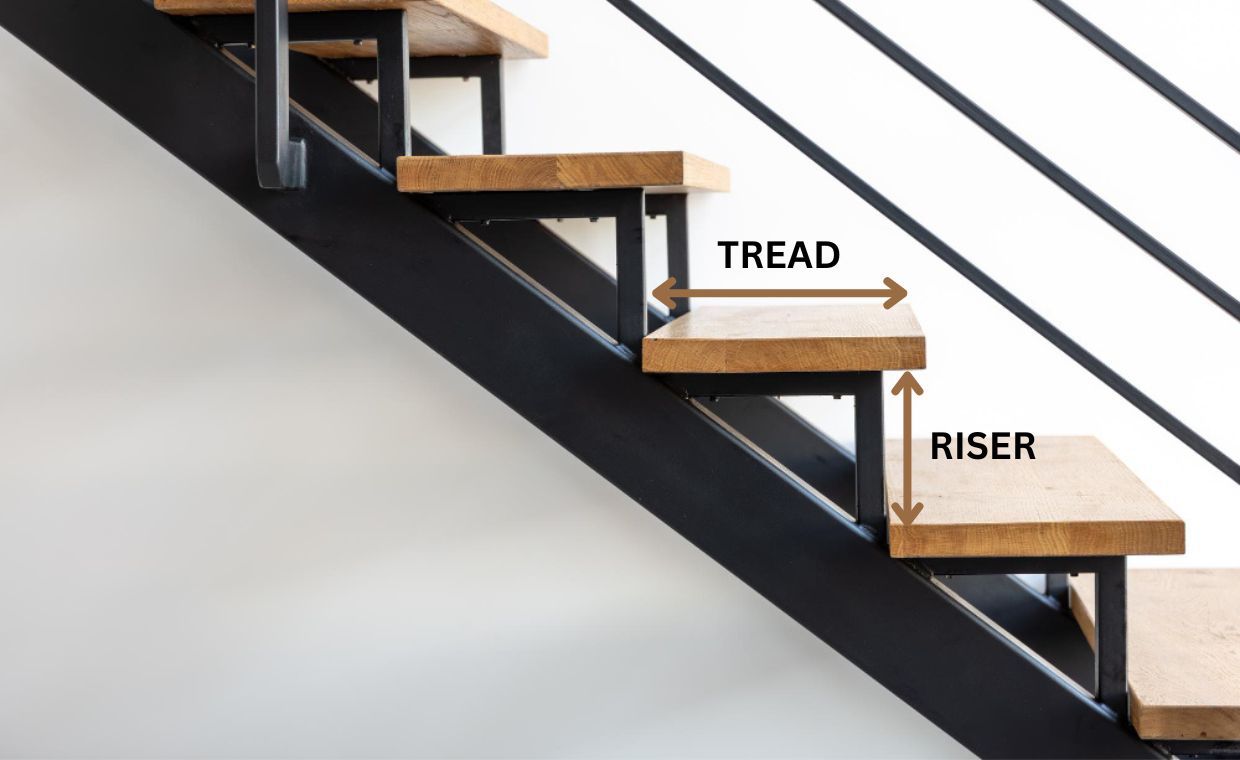
Flooring is no longer just a practical consideration in building design. Today’s designers recognize its potential to significantly improve the functionality and aesthetics of a space. Innovative flooring solutions offer many different features beyond aesthetics. This holistic approach to flooring allows for creating functional, comfortable, and visually cohesive environments.
Floor Hatches: A Discreet Solution
Floor hatches are discreet covers that provide concealed access to underfloor areas. They come in various sizes and materials to meet specific performance criteria. Their main function is to provide safe and convenient access for maintenance, repairs, or installations in crawlspaces, basements, or areas where utilities like electrical wiring or HVAC systems are found.
Floor access hatch enhances a space by maintaining a clean and uncluttered look. Unlike bulky access points, such as removable panels or hinged doors, floor hatches create a smooth and uninterrupted surface. This improves the visual appeal and contributes to a more finished and seamless look.
Design Integration: Adaptability and Compatibility of Floor Hatch Solutions

Floor hatches offer significant flexibility in adapting to various design styles. Modern minimalist interiors can benefit from sleek, low-profile metal hatches designed to integrate seamlessly with polished concrete or wood flooring. Many manufacturers incorporate textured surfaces or treads on the hatch cover, following established guidelines for slip-resistance testing. The availability of different materials and finishes allows for a high degree of customization to match the overall design scheme.
Furthermore, floor hatches are compatible with different flooring materials, such as tile, carpet, and even concrete. Installation methods vary depending on the area’s floor type. Some hatches are designed for flush mounting with tile or concrete, while others offer specific features for integration with carpeting.
Adaptability and Flexibility: Applications Across Different Settings
Floor hatches are a versatile solution for various residential, commercial, and industrial applications.
Residential Interiors
In homes, floor hatch door can be subtly placed to conceal basement entrances, providing a clean and finished look while maintaining easy access. They can also be used for crawlspace access for maintenance and inspections, eliminating the need for disruptive floor removal.
Additionally, floor hatches can be strategically placed to create hidden storage compartments, ideal for maximizing space utilization in smaller homes.
Commercial Spaces
Floor hatches, like the BAC-FFD-R floor hatch, are essential in commercial environments for accessing underfloor utilities and building systems.
In retail stores, restaurants, or office buildings, fire rated floor access hatch can be strategically placed near walls or under furniture to provide discreet access panels for electrical wires, data cables, or HVAC systems. Doing this allows for easy maintenance and repairs without disrupting operations.
Industrial Settings
Safety and efficiency are major concerns in industrial settings. Fire rated Floor hatches play a vital role by providing safe and easy access points for technicians to reach underground utilities, machinery, or control panels. These hatches are often designed with heavy-duty materials to meet specific standards for strength and load capacity and secure locking mechanisms to prevent unauthorized access.
Space Utilization: Maximizing Floor Space and Accessibility

Floor hatch to basement offer a significant advantage in terms of space utilization. Unlike bulky access doors or removable panels, floor hatches create a flush surface on the floor, saving valuable square footage. This is particularly beneficial in smaller spaces where every inch counts. Beyond space-saving, floor hatches provide easy access to underfloor areas. Traditional access points often require heavy lifting or dismantling, hindering maintenance or repairs. Floor hatches with well-designed opening mechanisms allow for quick and effortless access, improving overall efficiency.
Mitigating Risks: Prioritizing Safety and Security
Safety is a critical consideration when choosing and installing floor hatches. Reputable manufacturers prioritize slip resistance by incorporating textured surfaces on the hatch cover. This minimizes the risk of accidents, especially in areas with high foot traffic.
For applications in commercial and industrial settings, secure locking mechanisms are essential. Floor hatches often come with a variety of locking options, including keyed locks, combination locks, or tamper-proof designs, to prevent unauthorized access or accidental opening.
Consulting the Pros: Installation and Maintenance
Professional installation is highly recommended for floor hatches to guarantee proper functionality, secure fit, and long-lasting performance. Qualified installers ensure the hatch is properly sized, leveled, and secured to the surrounding floor structure. This guarantees a snug fit, smooth operation, and the ability to withstand the intended weight load.
We highly recommend consulting with flooring professionals during the selection process. Factors like weight capacity, traffic flow, and safety requirements should be considered when choosing the right floor hatch for a specific application. Professionals can guide architects and designers in selecting hatches that meet these requirements while seamlessly integrating with the overall design scheme.
Wrapping It Up
Floor hatch solutions take design to a whole new level in functional and aesthetic aspect. Their adaptability integrates seamlessly into various styles while maximizing space and prioritizing safety. Floor hatches are no longer utilitarian construction elements but valuable tools for creating innovative and functional spaces in residential, commercial, and industrial settings.






























