In traditional construction, masonry walls have an important role in the behaviour and performance of the house. Horizontal cracks in walls are much influenced by expansion and contraction of a slab, deflection of a slab, and thermal effects.
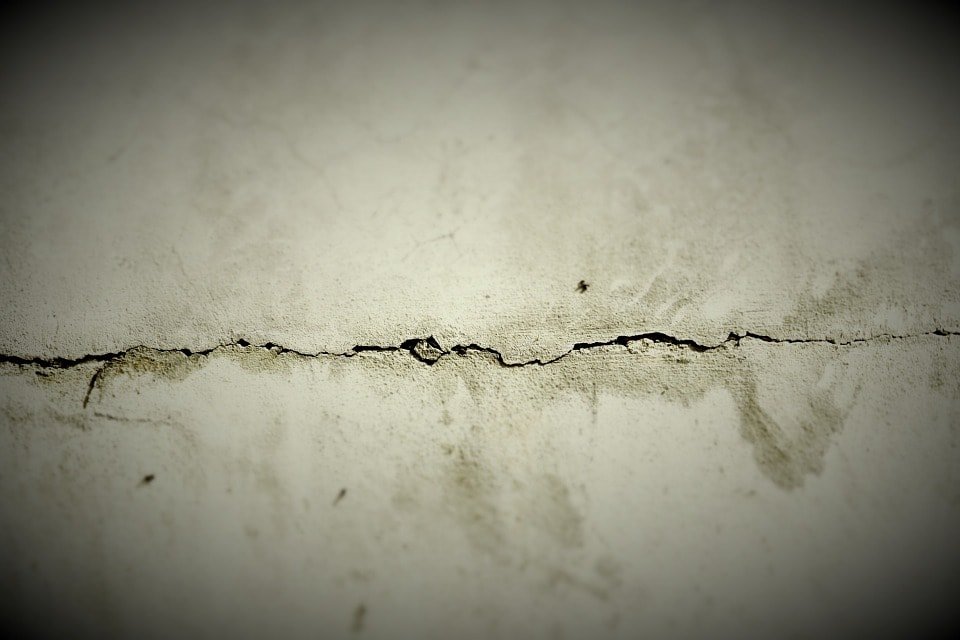
During the service life of the house, the defect like the cracks in brick walls increases the cost of house repairing. Further it also increases the mental stress of the homeowners and they often get lost into
What Causes Cracks in Brick Walls in My House?
Are These Cracks are Normal?
Is it Time to Worry?
Do not get panic. We have already discussed the causes that influences the cracks in building and and horizontal cracks in walls of Rcc framed structures. Here we discuss the causes of the horizontal cracks in walls of load bearing structure and it’s preventive measures to mitigate the same.
Horizontal Cracks in Walls of Load Bearing Structures
01. External Cracks in Cross Walls At Ceiling Level:
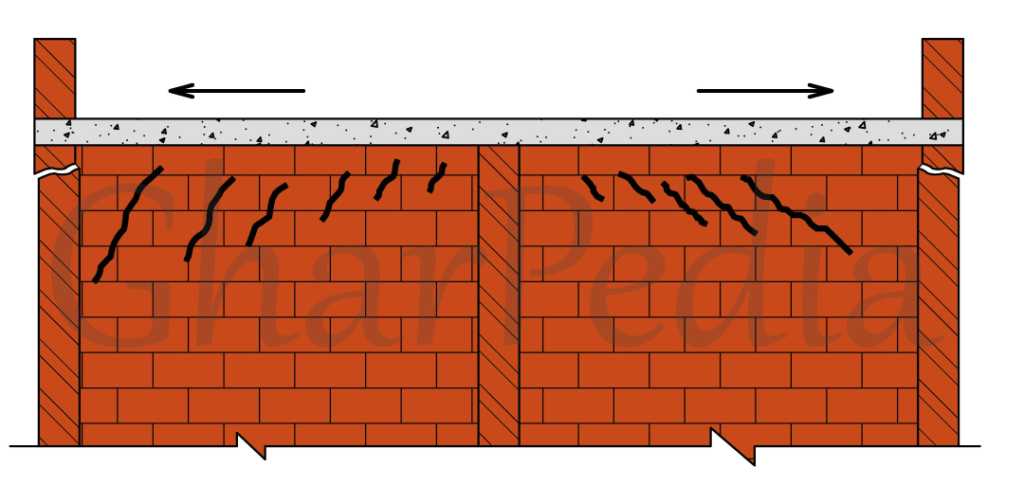
In a load bearing structure, when a roof slab undergoes expansion and contraction alternatively. It is due to the gain of heat from the sun and loss of heat by radiation into the open sky. Horizontal cracks may occur in Cross walls at ceiling level due to the expansion and contraction of the RCC slab.
Horizontal cracks in walls can be much dangerous if the nearest heavy structure restrains the one side movement of the slab. Horizontal cracks will also be more dangerous if the thickness of insulation or protective cover on the top of roof slab is inadequate.
In our opinion, house owners need to prevent this possibility at the time of construction stage itself.
Here are the Preventive Measures to Stop Wall Cracks at Ceiling Level:
- Provide the insulating materials which have a good heat insulation capacity along with high reflective finish. It reduces the heat load on the top of roof slab. In India, people use the china mosaic technique or brick bat coba with IPS. which in part takes care waterproofing also.
Furthermore, read our post on Importance of Waterproofing for your House!

- Provide Slip Joint at support of RCC slab, and it’s all supporting wall as well as slab and cross wall to reduce the horizontal cracks due to expansion and contraction of the RCC slab.
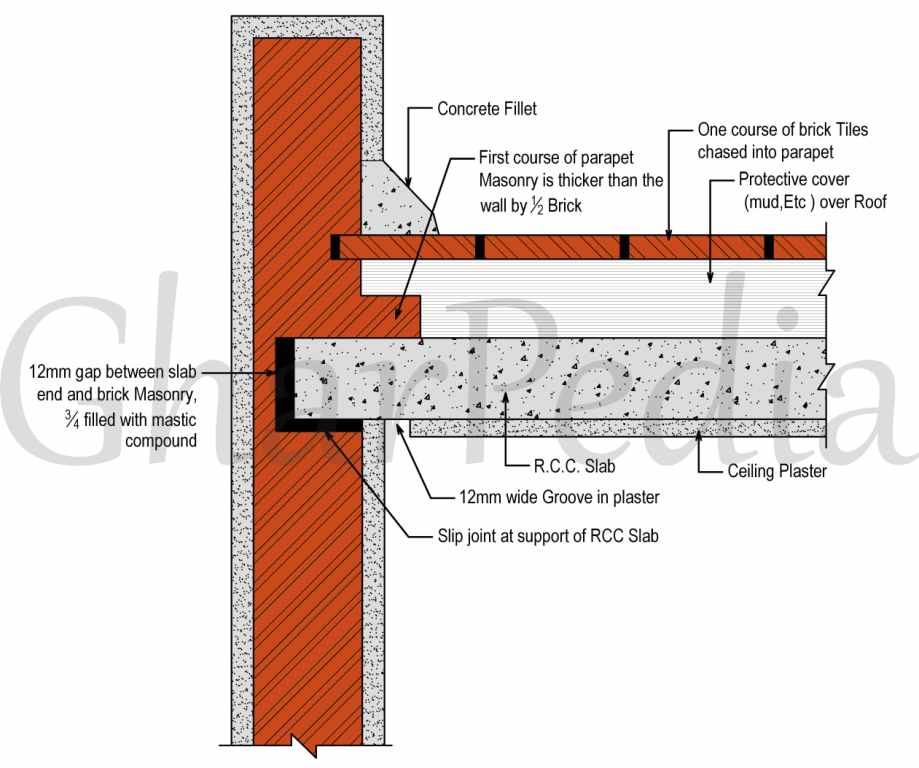
- Provide 10 to 12 mm wide groove inside plaster to make wall plaster and ceiling plaster discontinuous.
02. External Horizontal Cracks at the Topmost Story Below Slab Level:
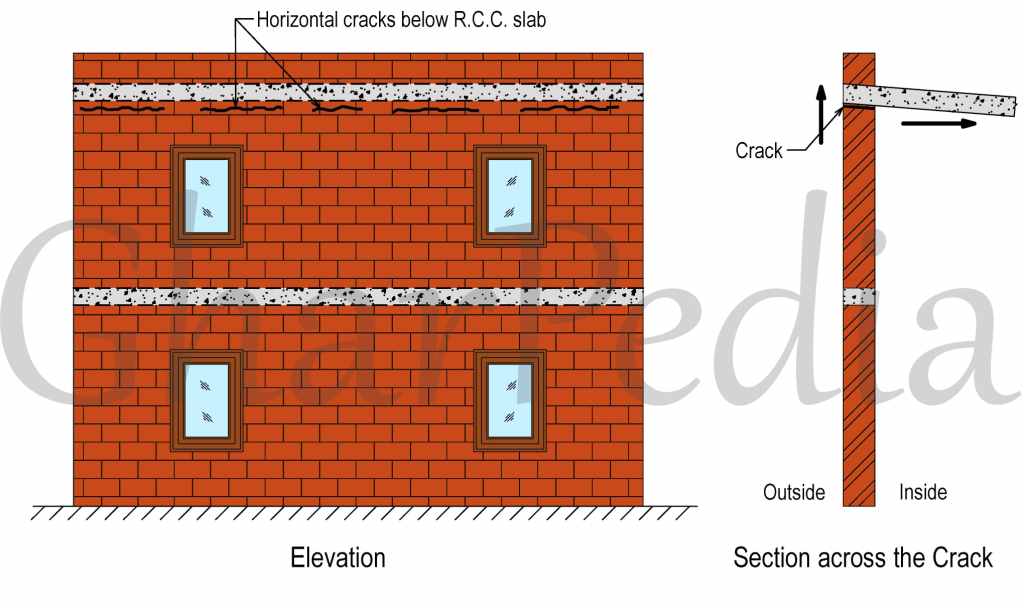
External horizontal cracks below slab level occur due to deflection of a slab and lifting up of the edge of the bearing slab. At the same time the horizontal movement in slab due to shrinkage also affects the horizontal cracks in walls of the topmost story below slab level. Horizontal cracks are more severe, if the slab has large span.
These cracks mostly occur at the topmost story of the house due to the light vertical gravity load on the wall. Hence the end of slab lifts up without encountering much restraint. In the lower stories, lifting of the corners is prevented by the vertical load of the upper stories. Hence the cracks are restrained as movement is retrained.
Here are the Preventive Measure to Stop Wall Cracks Appearing at the Corner of the Topmost Story Below Slab Level:
- In the case of the slab with a large span, Increase depth of the slab and beam so it will increase the stiffness. Further the thicker slab would be less impervious too. Thus it helps in both ways. Normally increase the depth of similar top slab minimum by 1/2″ or 12 mm and probably 1″ or 25 mm. It will reduce steel too. Hence there will not be much effective cost.
- Adopt special bearing arrangement like slip joint at support of RCC slab.
- Provide groove in the plaster at the junction of wall and ceiling so the groove mitigates the cracks.
03. External Horizontal Cracks at the Bottom Level of Parapet:
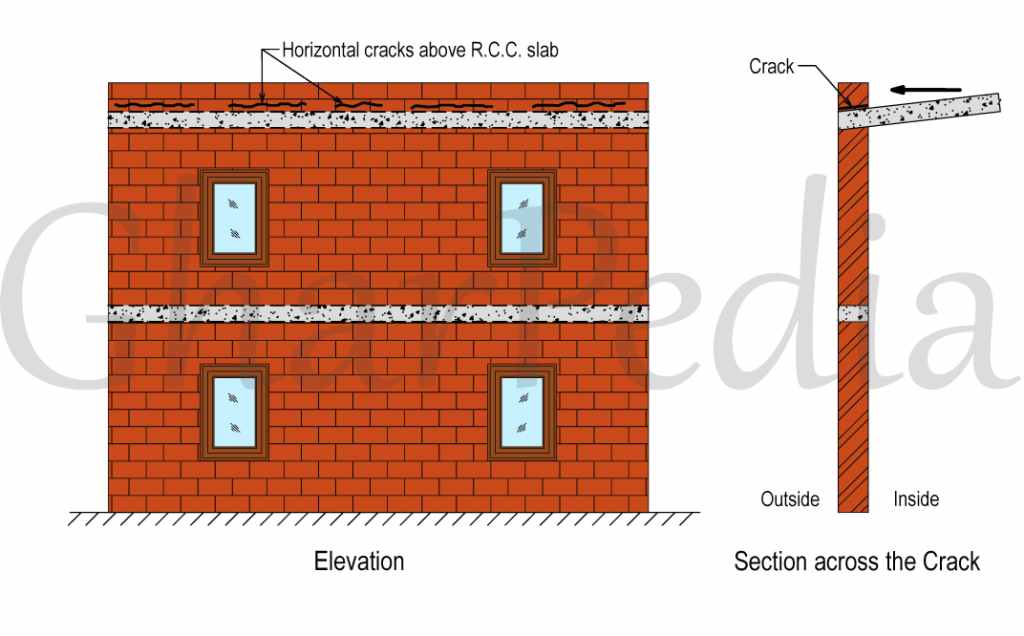
Horizontal cracks appear in masonry at parapet base level due to the horizontal shear stress developing at a junction of the two different materials. Furthermore, differential expansion and contraction occurs in slab due to the thermal and shrinkage effect. Finally, it causes horizontal shear stress, and hence external cracks develop at parapet base in topmost story. This type of cracks in walls also develops as the thermal coefficient and drying shrinkage of the brickwork and concrete are not same.
Such horizontal cracks in brickwork mostly occurs at parapet level or at balcony. They also occur at mullion of Brick-cum-iron safety railing over an RCC cantilevered slab. As a matter of fact, parapet and balcony are much exposed to sunlight and are thus subjected to wide range of temperature variations. In addition, the parapet and safety railing do not have much self-weight to resist horizontal shear force at its support.
The house owner needs to take preventive measures to stop wall cracks in masonry.
Follow the Points at a Time of Construction to Prevent the Horizontal Cracks in Parapet:
- Use low shrinkage and low slump concrete for slab pouring.
- Start the brickwork of parapet after at least one month. During that time, concrete will undergo some drying shrinkage before construction of parapet wall.
- Use minimum CM 1:6 mortar for brickwork and ensure the proper bond between masonry and concrete.
- Do the plaster at least one month after construction of wall. Provide V-groove in plaster at the junction of brickwork and concrete to make it discontinuous at the junction.
- Provide chicken wire mess at the junction of brickwork and concrete.
- Substitute the brickwork with RCC wall in the case of the brick-cum-iron railing.
04. External Horizontal Cracks in walls at Lintel/Sill Level in the Topmost Story:
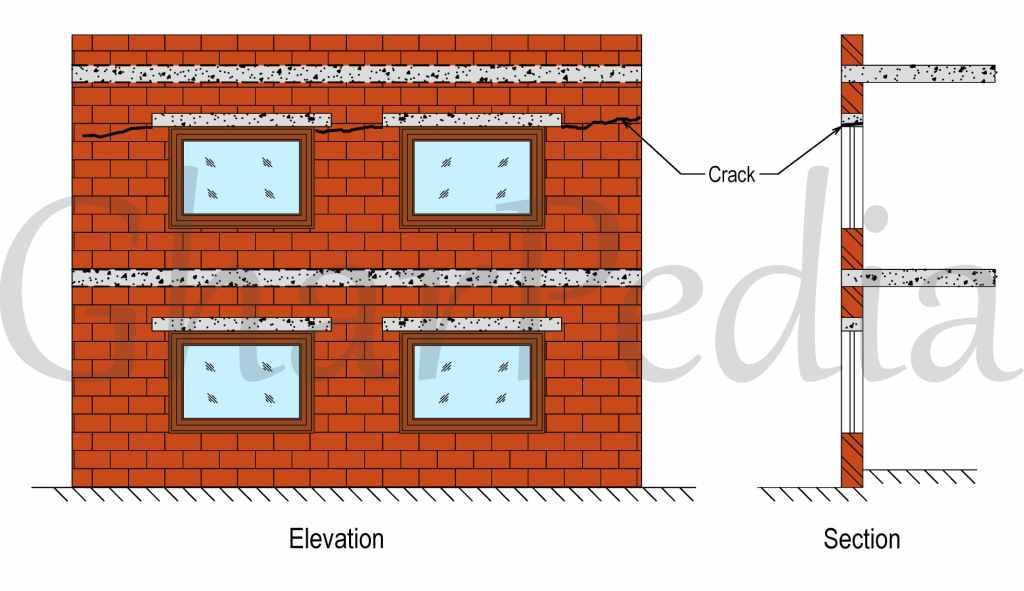
This type of external horizontal cracks in walls occurs due to the pull exerted on the wall by the slab of the topmost story. The pull exerted on the wall is a result of the drying shrinkage and thermal contraction. These type of cracks in brick walls also occur when the window and room spans are large.
Use Preventive Measure to Stop Wall Cracks at Lintel/Sill Level in the Upper Story of the House:
- Provide slip joint between the top story slab/beam and supporting walls.
- Provide RCC band with adequate thickness at sill and lintel Level all through the length of wall.
05. External Horizontal Cracks in Brick Walls of Top Most Storey Corners:
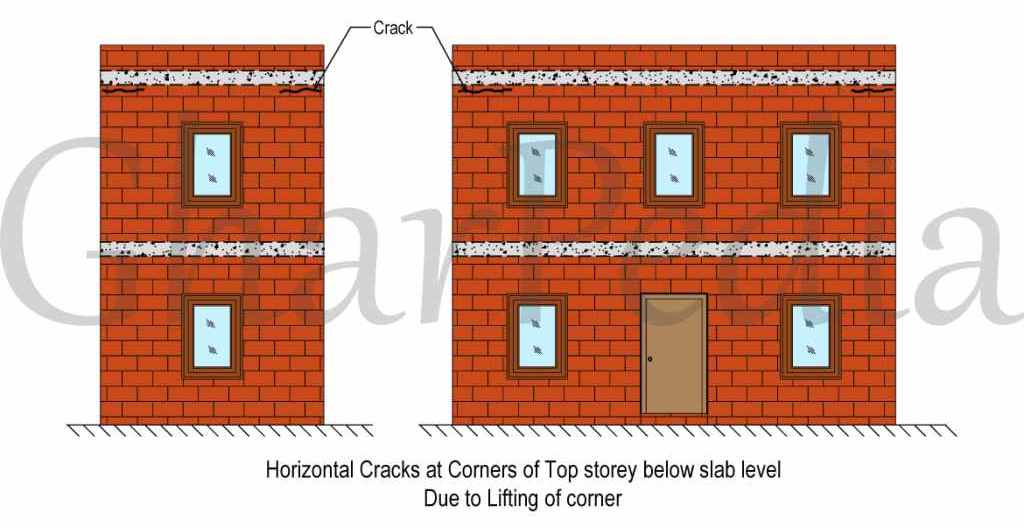
These type of cracks appear when the corner of slab lift vertically upwards due to the deflection in the slab in both directions. In the lower storeys, lifting of slab corner is prevented by the vertical load of the upper storey. Hence cracks occurs only in the top storey corner of the house.
Use Preventive Measures to Stop Horizontal Wall Cracks in Topmost Storey Corners of the House:
- Provide adequate corner reinforcement in slabs.
06. Horizontal Cracks in Brick Walls at Eaves Level in Pitched Roofs With Wooden Trusses:
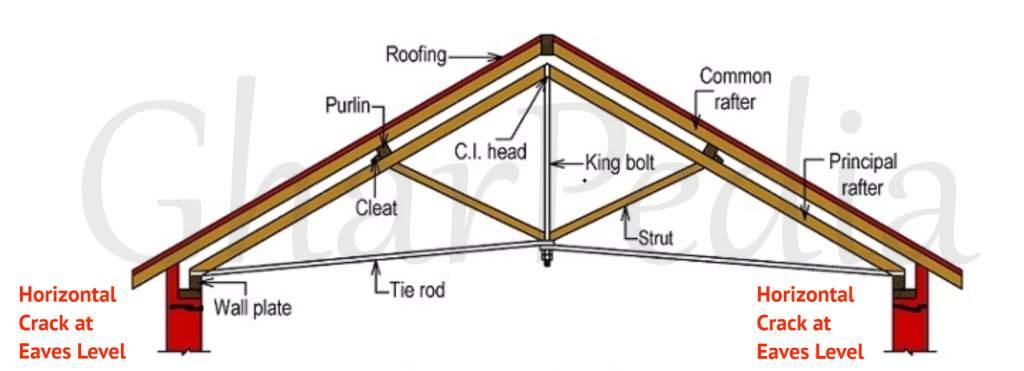
Horizontal cracks in brick walls at eaves level are found inside of the wooden pitched roof home. Horizontal cracks occur when house becomes very old. They also occur when the clay tiles or slate are used as roofing materials for the construction of the house. Sometimes, the wood of the pitched roof becomes weak due to dry rot or fungal attack etc. Hence external cracks appear due to the outward thrust from the roof truss to the wall which supports the wooden truss.
Use Following Preventive Measure as Follows to Arrest Cracks in Wooden Pitched Roof House:
- Use light weight materials for roofing like G.I sheets, A.C sheets, etc.
- Provide anti-fungal treatment to the woodwork.
- Provide steel tie in the external wall which supports the truss.
07. External/Internal Horizontal Cracks in Mortar Joints of Brick Walls:
These type of cracks appear after two or three years of construction. Horizontal cracks occur when the mortar joints are weakened due to the sulphate attack.
There is no effective curative remedy against these cracks, except the use of sulphate resisting materials at a time of construction.
08. Horizontal Cracks in Partition of Brick Walls:
Read our post on cracks in half brick thick walls and measures for these type of cracks. It will guide you about the horizontal cracks in partition walls and preventive measures.
At last, remember, whether the cracks are interior or exterior, they are always the headache for the people. Concluding, it is very important to know the exact causes of the horizontal cracks to reduce the cost of repairing. If house owner needs to repair cracks in walls, also read best way to investigate and repairing of cracks in brickwork.
