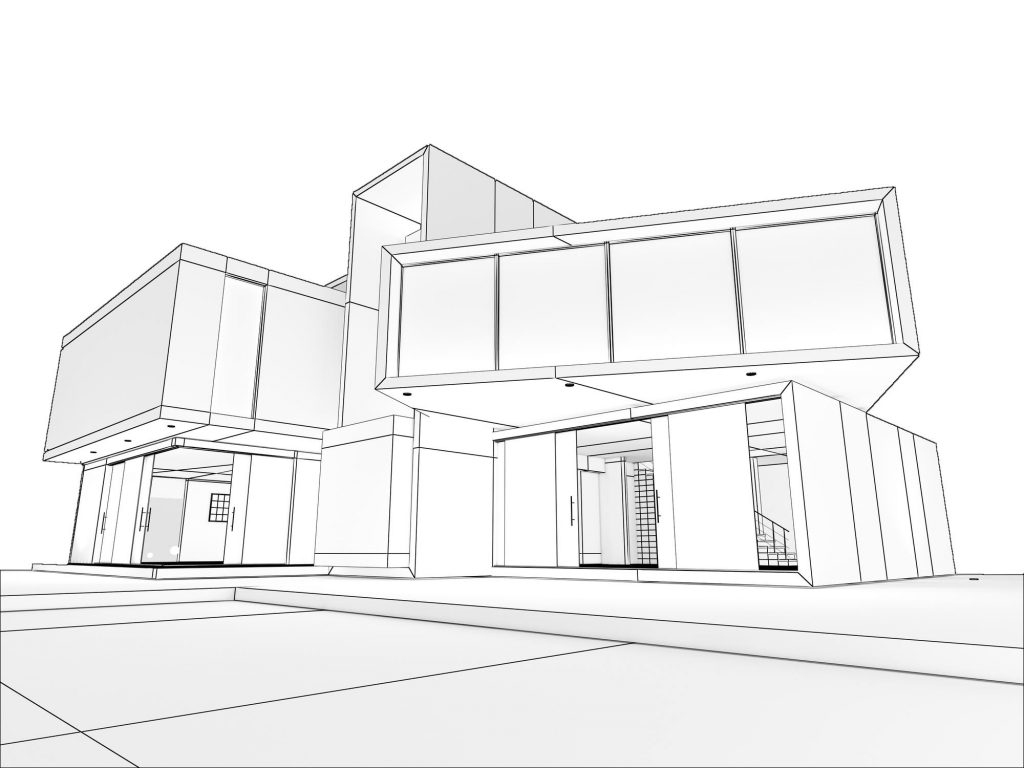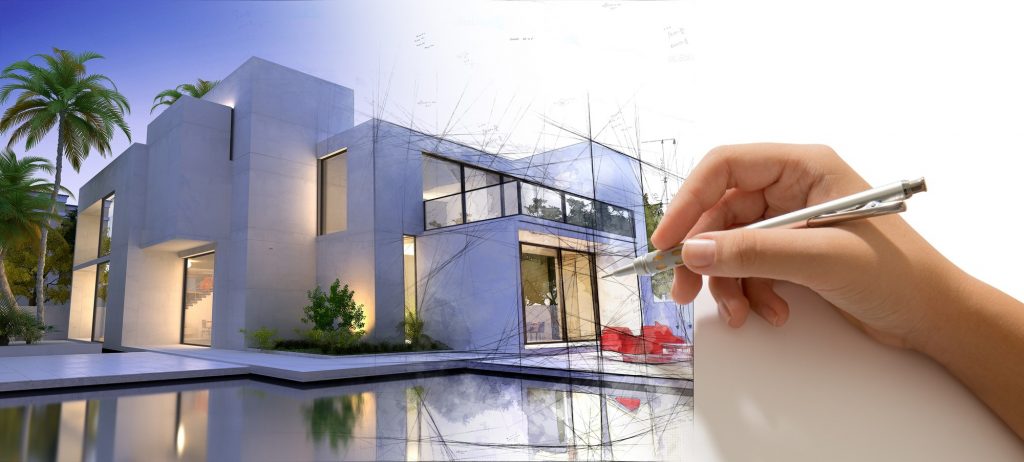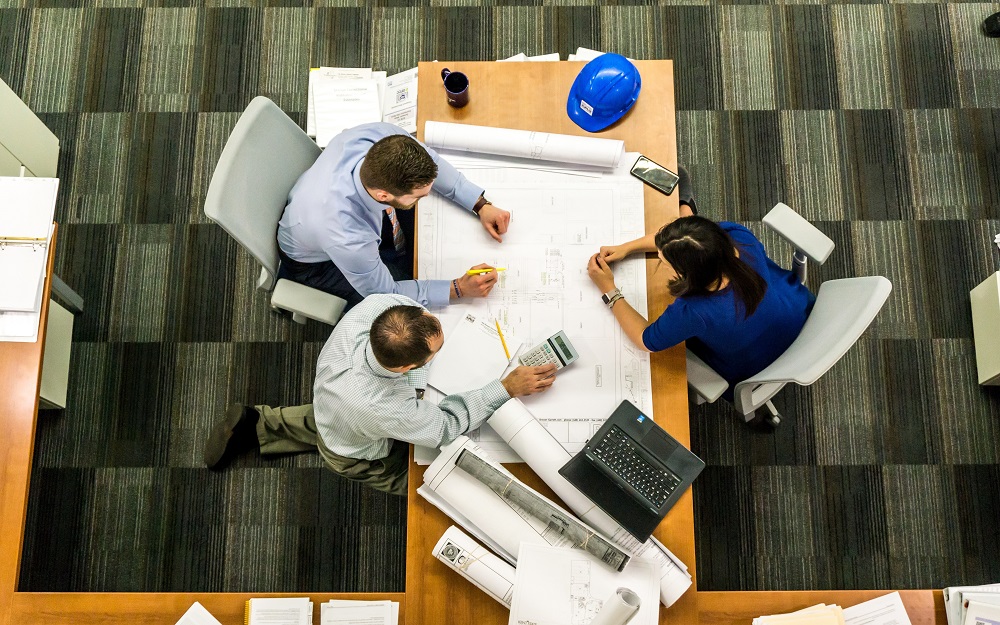Table of Contents
3D technology is prevalent in almost every industry today, and the construction industry is no exception. While almost every other industry has transitioned to automation, the construction industry still gets most of its work done manually. Construction projects that are done manually are not only time-consuming but there is also a higher chance for waste. This is where 3D modeling for the construction industry comes in! Here, we’ll put light on the construction industry’s benefits of 3D modeling technology.
Increases The Scope Of Creative Designs
Technological advancements like long range 3D scanners make tasks easier. With 3D modeling, architects don’t have to deal with the technicalities, which saves them a lot of time and allows them to focus more on innovative design ideas. Moreover, creating unique architectural designs becomes easy with 3D modeling software. Also, they can experiment with designs or visualize designs better.

Allows Realistic Visualizations Of Designs
A 3D modeling software for construction comes with several features that help architects and clients visualize a project more effectively than flat drawings. The software also offers a virtual tour to a proposed building that provides clients with an idea of the layout, and access to the key details. This means clients can have a look into their house, view the guest room design, installation of fountains, tiles texture, and more!

Helps Identify Design Defects Quickly
3D modelling for construction makes it easy for architects to go through the details of a potential design better; they have more time to experiment with designs. This improves their chance of identifying design problems early so that they can fix them. Imagine the cost a company must pay once a design with defects becomes a reality. Fortunately, 3D model of a building allow the rotation of a design model. The best thing is, even people with no technical background can view details and identify problems that can be fixed.
Fosters Team Collaboration
During the construction project, multiple needs need to collaborate in order to give the best product. Each team is being assigned different tasks that are interlinked. If there are any changes with regards to design, it is crucial that everyone is up to date. The construction 3D modeling makes team collaboration easier. It provides construction teams with an efficient collaboration between teams.

For example, the finance team needs to know the materials needed. They also need to be updated about the changes in design to keep the building project as cost-effective as they can. 3D modeling software for construction makes it easy to present the proposed design in front of everyone involved in the project.
Ensure A Project’s Deadlines
3D models are used to make sure that everything in a construction project is on time. Moreover, one can make comparisons between the current work and proposed work to check how consistent they are. In order to get a quick review of the site, one can use drones and compare images with models. Another advantage of drones is, they can be used to perform safety checks routinely, and report data quickly. Out of all the important points to keep in mind, the time limit plays major role. But, are you thinking to recheck and have a look into other necessary considerable notations before building a house? Have a walk through below article and resolve all your doubts.
Share Designs Easily
With 3D modeling for construction, it becomes easy to share designs remotely and get feedback. Architects don’t have to explain the complexities of the designs to the clients or project head in simple terms; 3D design layouts are self-explanatory. Stakeholders can view 3D scans to check if the project is on track. Once the construction work is complete, 3D modeling construction techniques can be used whenever it is required to modify or extend the project.
3D scans are cloud-based and allow access to information from any part of the world. When a client requires to make some additions to a project, these can be adjusted into the models directly. Some examples of these additions could be, adding a new wing into a structure, an HVAC system update, etc.

Improves Customer Communication
3D modeling makes architects or designers more creative. As already discussed, building 3D Design take away the hassles of dealing with the technical aspects of a project, architects have more time to focus on the design quality. Of course, integrating 3D modeling building and construction takes time. However, once it is integrated, the quality of the designs improves manifold.

Conclusion:
So, it was all about benefits of 3D Modelling which can enhance any of your project, house, building or any construction work and helps you to raise the bar of your work. What are you waiting for? I hope this article has been a way useful to clear the question what is 3d modeling and advantages of 3d modeling. Without wasting a minute, choose 3D modelling and start searching for related software and applications. However, beside opting 3d models, if you are planning to own or construct the house; it becomes essential to look the ways to reduce the cost and make it pocket friendly. Here, Gharpedia provides you article to deal with it.

