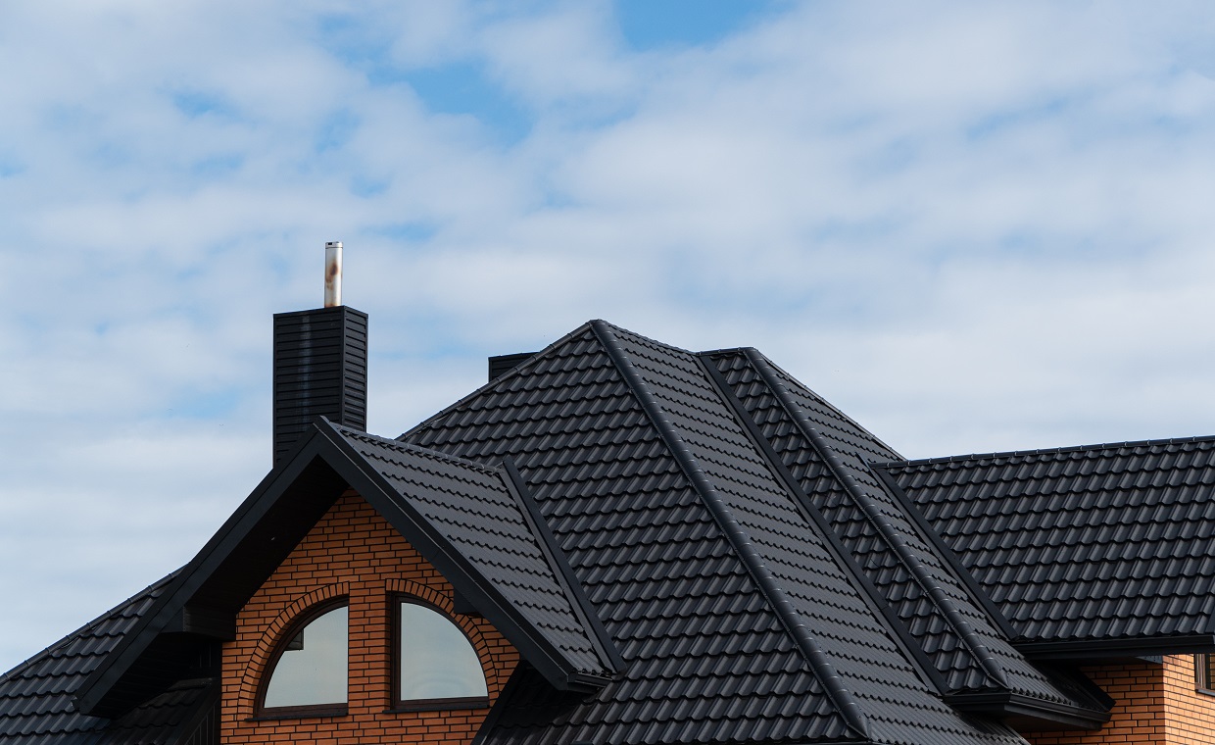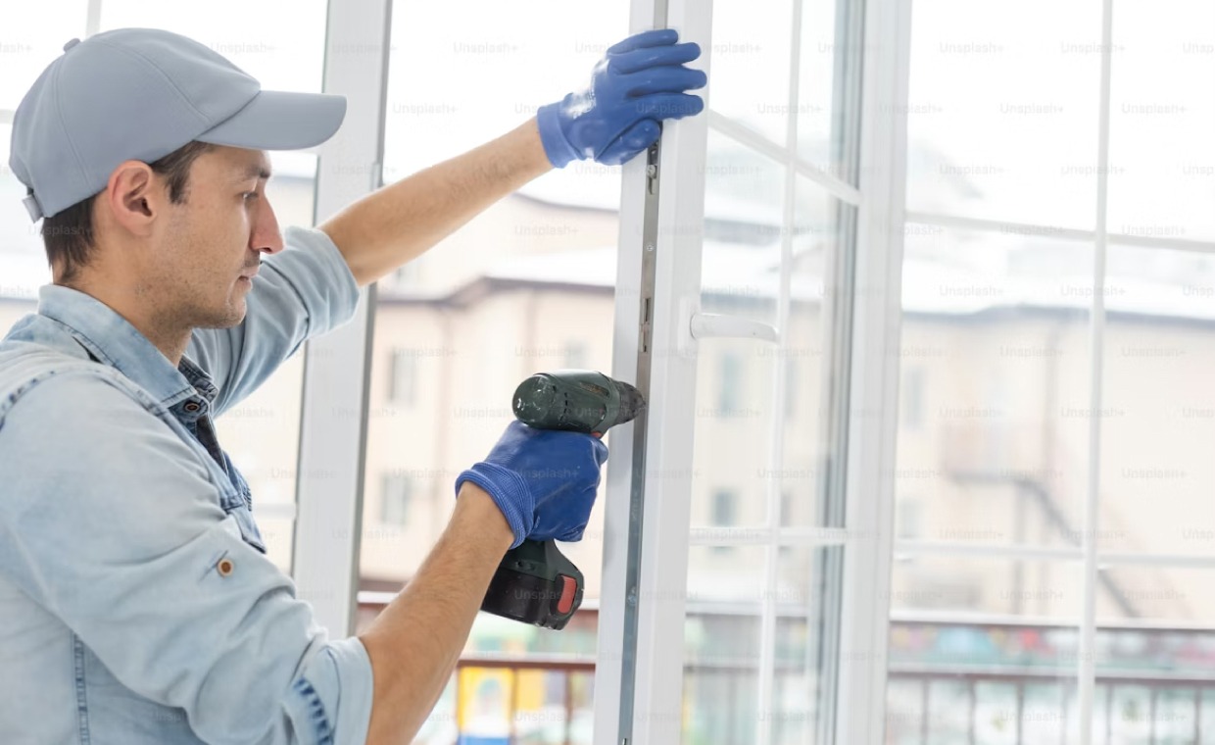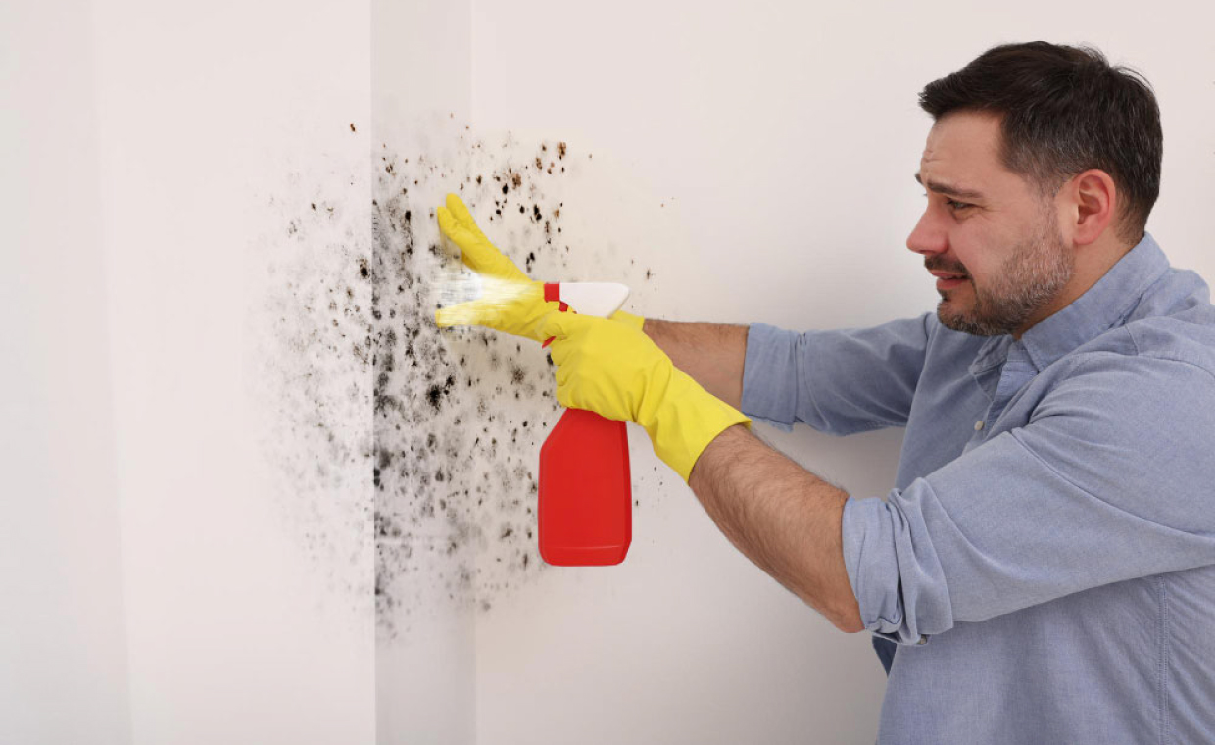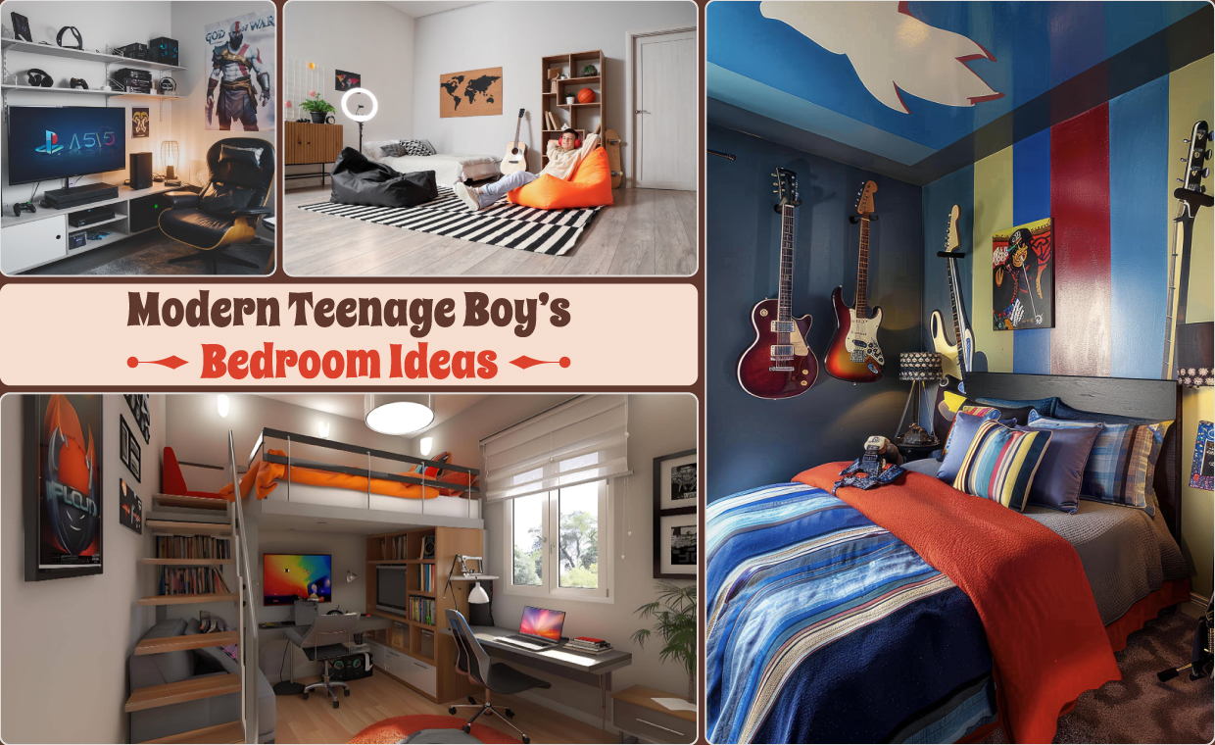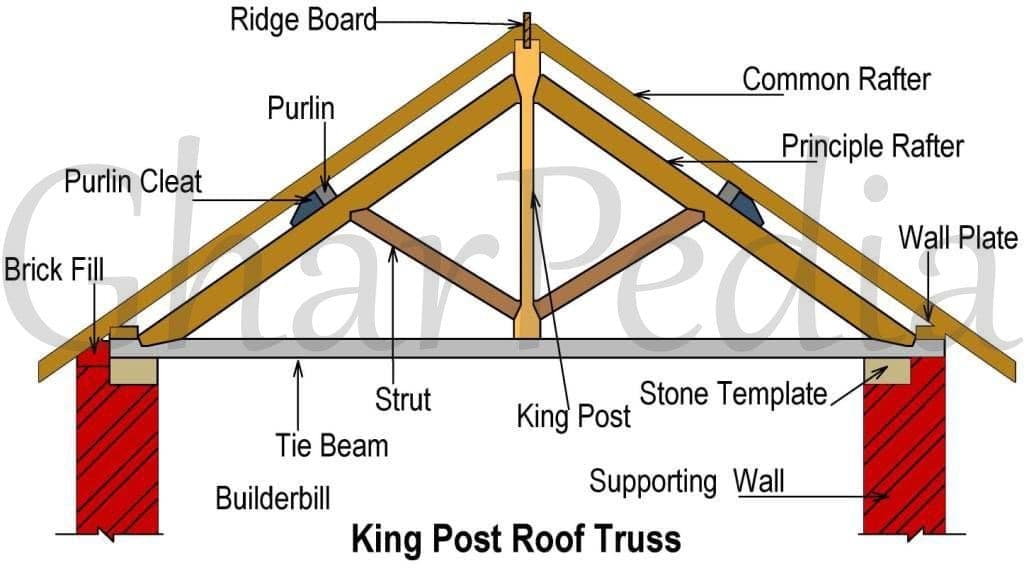
King Post Truss:
Truss is basically a triangle or arch shapes frame used a majority in roof cover it. A king post is a central vertical post used in architectural or bridge designs, taking tension to support a beam below from a truss apex above.
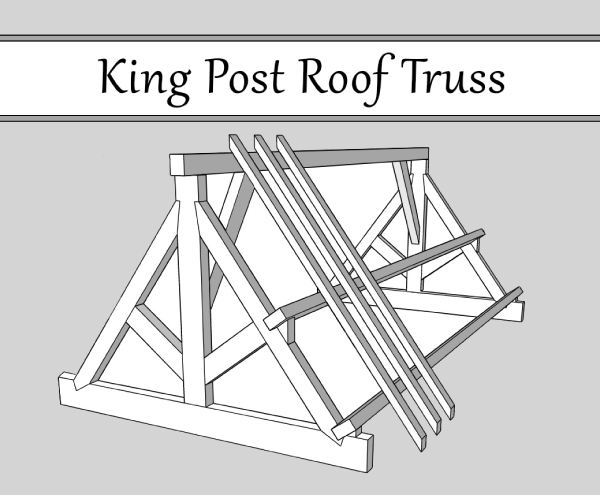
The Wooden King Post Truss Consists Following components:
- Tie Beam
- Two Inclined principal rafter
- Two struts
- King post
- Ridge Beam
In king post truss, purlins are supported by the principal rafter. The purlins support the closely spaced common rafters. The slope of common rafters is same as that of the principal rafter. The common rafters support the roof covering.
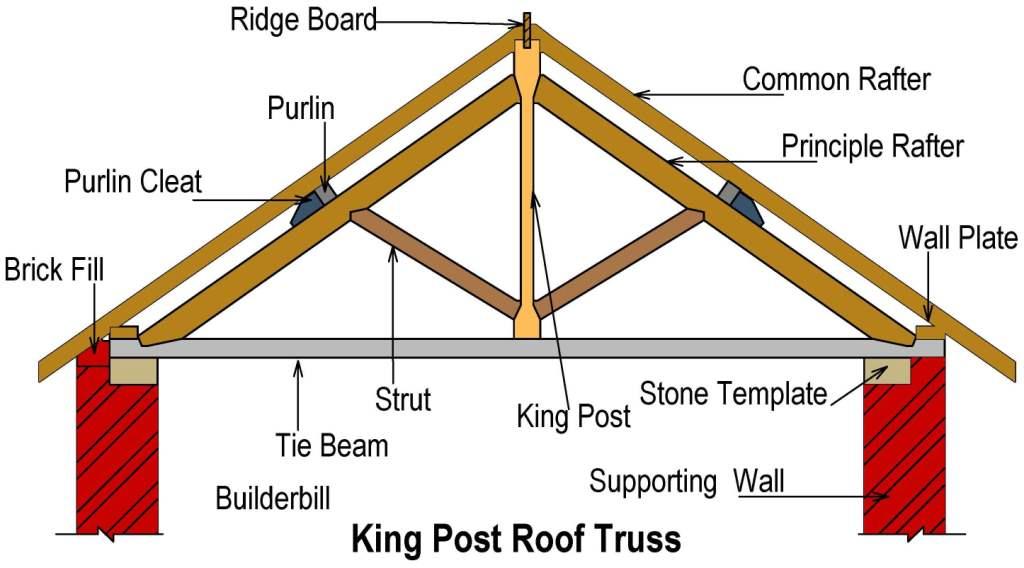
In king Post truss, The Bottom chord of the truss acts as tie beam and this tie beam receives the ends of the principal rafters and prevents the wall from spreading out due to thrust. The vertical king post is used to prevent the sagging of tie beam at the centre of a span. The Struts are connected to the tie beams and the principal rafters in the inclined direction.
The Struts are used to prevent the sagging of principal rafters. Ridge beam is provided at the apex of the roof to provide end support of the common rafters. The trusses are supported on the bed blocks of stone or concrete which are fixed in the supporting walls.
The Spacing of King Post truss is limited to 3 m centre to centre. The truss is suitable for spans varying from 5 to 8 metre. It is not suitable for the long span. The king post truss does not provide storage space because the frames are usually exposed and do allow extra room.
King post truss is used when there is a need to support the weight of an expansive roof. This roof provides not only functionally, but also adds beauty as well. The king post truss is also used for simple roof lines and short span bridges. It is used in aircraft construction. In aeroplanes, the king post supports the top cables and helps to support the weight of the plane’s wings. Trusses are elements where its entire member takes either only compression or tension member are not in bending.
Also Read:


