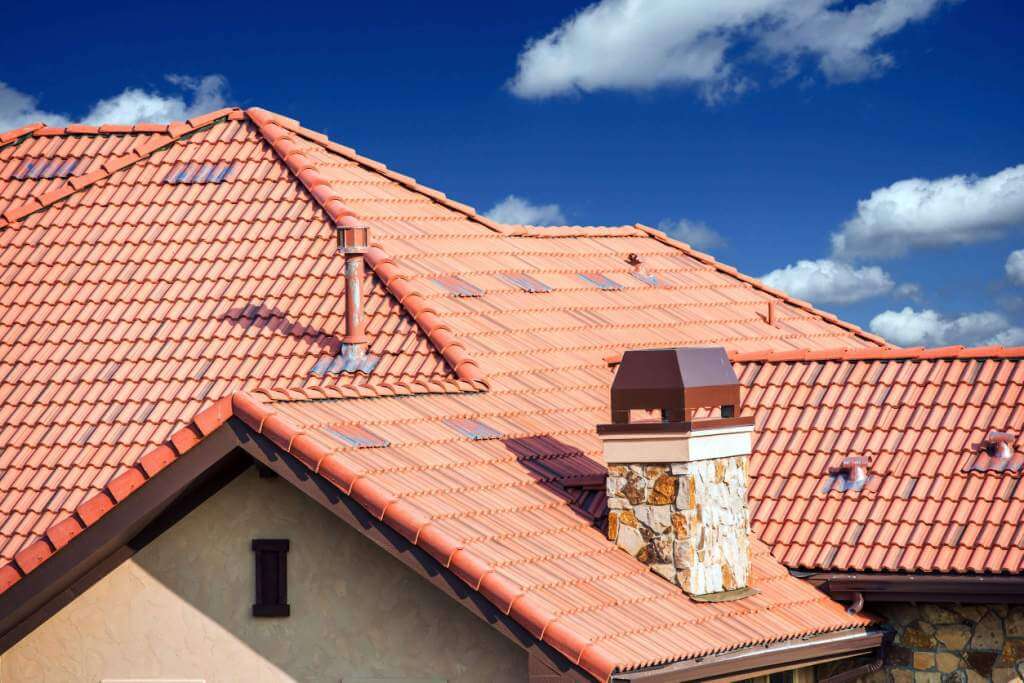The basic object of the house or home is to provide shelter. The roof is a most important element of the home which provides shelter from heat, rain, snow etc. The roofs can either be flat roof or sloping roof.

One has to make the right choice between flat roofs vs sloping roofs. Both have its own advantages and disadvantages. However in all regions, subjected to heavy rain, snow, it is necessary that the rainwater or snow is drained fast to save the house form its adverse effects. The further pitched roof was the automatic choice when wood was the most popular and affordable material. It is still the right choice in a nation when wood is available in plenty like the USA.
What is Pitched Roof?
The pitched roof is also known as a Sloping roof. It is the most common roof and is generally regarded as the cheapest alternative for the covering a structure.
Pitched Roofs are those which have the decks or surfaces with the considerable slope for covering the building structure. The pitched roof construction consists of a system of joists, rafters and purlins arranged in the form of a triangular-shaped. The lower end of the rafter rest upon the wall plates and the rafters are connected to common ridge piece. The pitched roof is also constructed as symmetrically pitch roofs with equal slopes and pitched to a central ridge.
In Pitched Roof construction, the pitched roof is constructed with slopes pitched at least 20 degrees to the horizontal for slates and 40 to 60 degree for tiles. The least slope of the pitched roof is determined by the minimum slope necessary for excluding the roof covering and drain rainwater to eaves or valley gutter. The slope of the roof varies according to the span, the climate conditions of the site, and the nature of the covering material. The slope should be such that the people attending repair must be able to walk and work without fear.
The strength and stability of this roof depend on the depth of the triangular frames at mid-span.
These roofs are generally lighter than a flat roof. Sloping roof is constructed of wood or steel. Sloping roof is most suitable for the area with the heavy rainfall and snowfall. Nowadays sloping roofs are constructed even in RCC with slabs and beam.
When sloped roofs are to be constructed in hot regions, it is desirable to provide false ceiling from consideration of thermal comfort. The false ceiling is made from the insulating material like plywood, fire board, and asbestos cement sheet, thermocol, glass wool, etc. unless done in joint less roofs like RCC slabs. The roofs with Mangalore tiles, shingles, and AC / Precoated Sheet are not at all advisable in the flat roof as they will always be prone to leakage and hence the sloping roof becomes the automatic choice.

