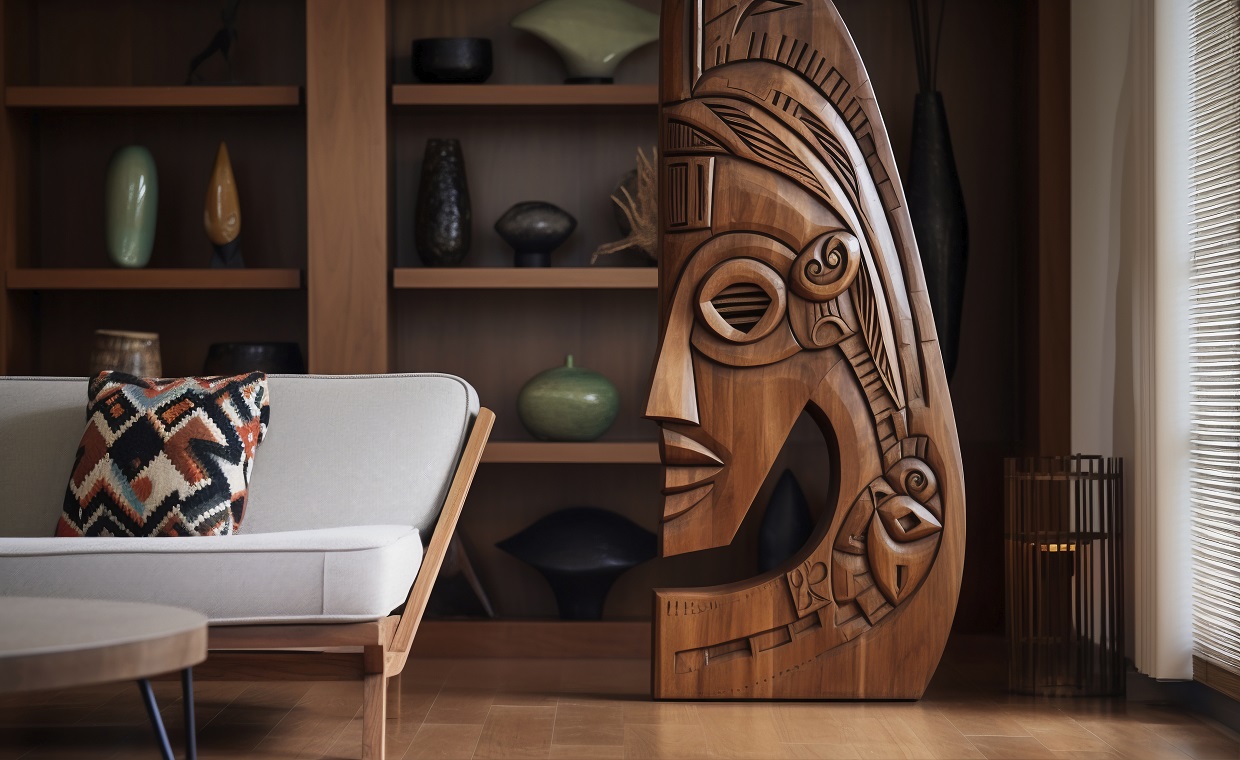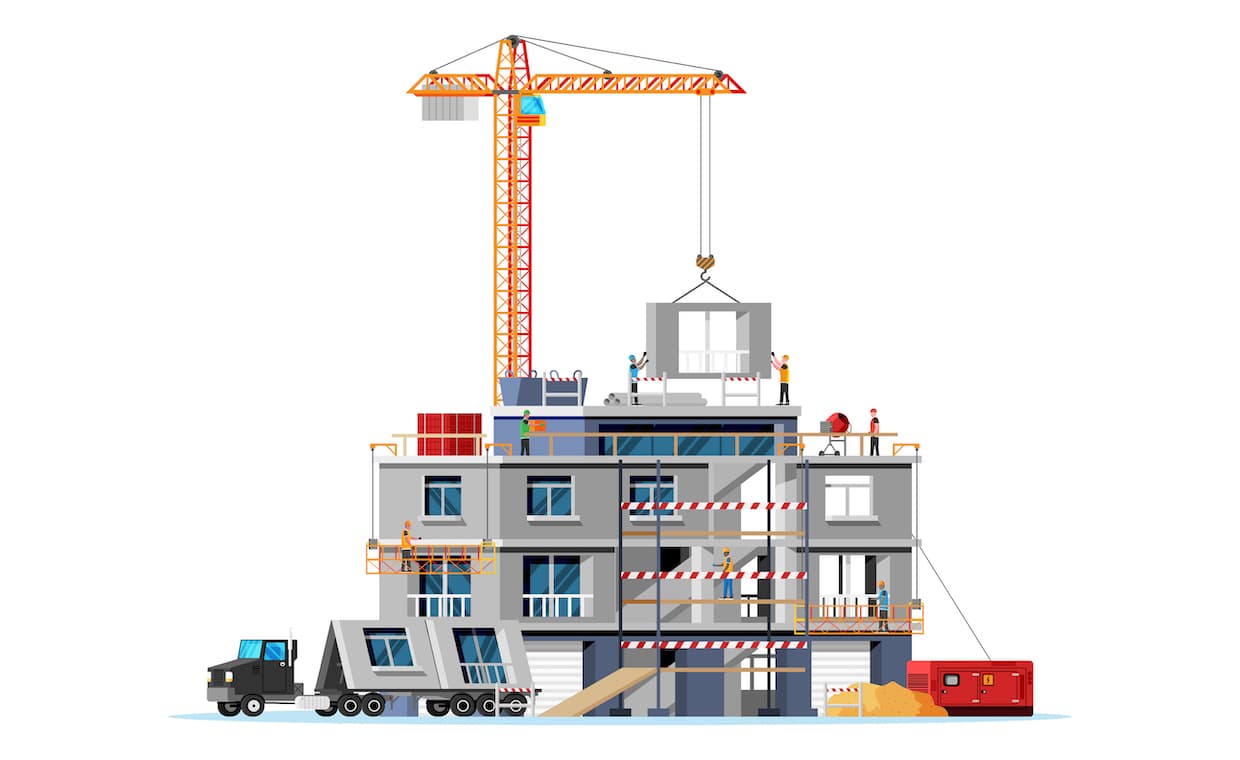
To match the pace of the fast-moving world, the construction industry introduced modular and prefabrication construction techniques long ago. The modular construction technique allows you to build the house/structure at a much faster speed compared to traditional construction. In this blog, Gharpedia gives insights into this technique and also shares its pros and cons. Read further to learn more about modular and prefabrication construction techniques, and then decide to go for it.
Modular and prefabrication construction are two different things used mutually. However, the prefabrication construction technique means that the fabrication of all the construction elements (walls, floors, roofs, modules – designed and functional boxes, window panels, etc.) takes place in a prefabrication unit or factory under controlled conditions.
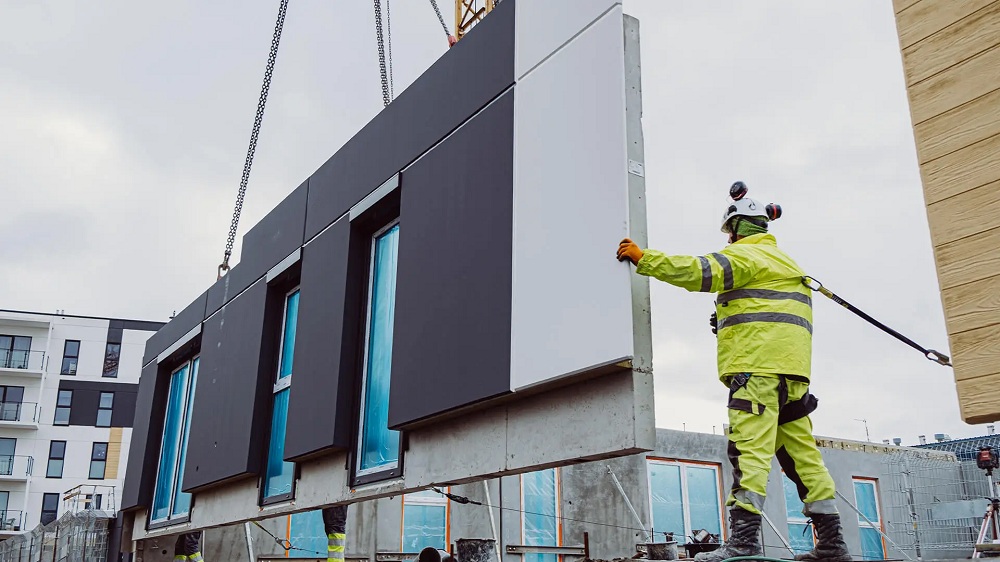
These elements are then transported to the construction site as per requirements and erected and fixed.
Moving on to the modular construction technique, in modular construction, prefabricated modules are placed and erected in a repetitive pattern to construct a building or structure. According to Alistair G.F. Gibb (1999) (author of the book “Off-site Fabrication”) this category comprises units that form a complete building or part of a building, including the structure and envelope. Most units are again substantially complete in themselves, leaving only a small amount of work to be completed on-site.
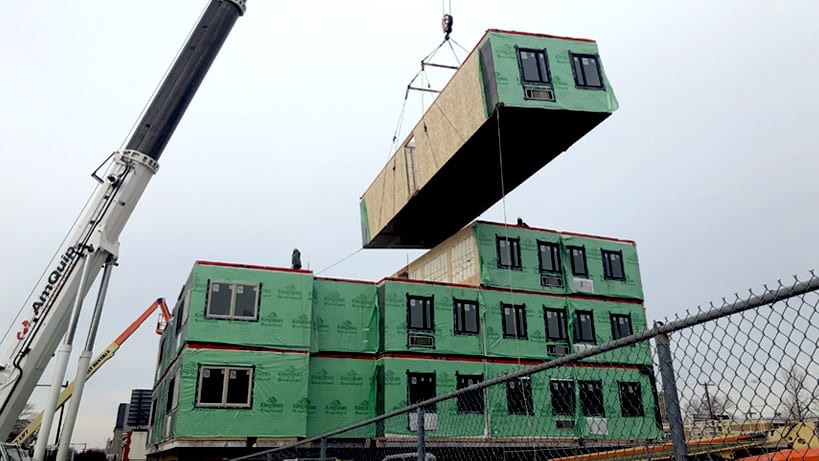
Wholly, the construction of a building by placing prefabricated modules and other prefabricated elements is called modular and prefabricated construction technique.
History of Modular Construction Techniques and their Evolution
Early Developments
- The concept of prefabrication dates back centuries, with examples like pre-cut stone blocks used in ancient civilizations.
- In the 19th century, the Crystal Palace for the Great Exhibition in London (1851) displayed early modular and prefabrication principles, featuring an iron and glass modular framework.
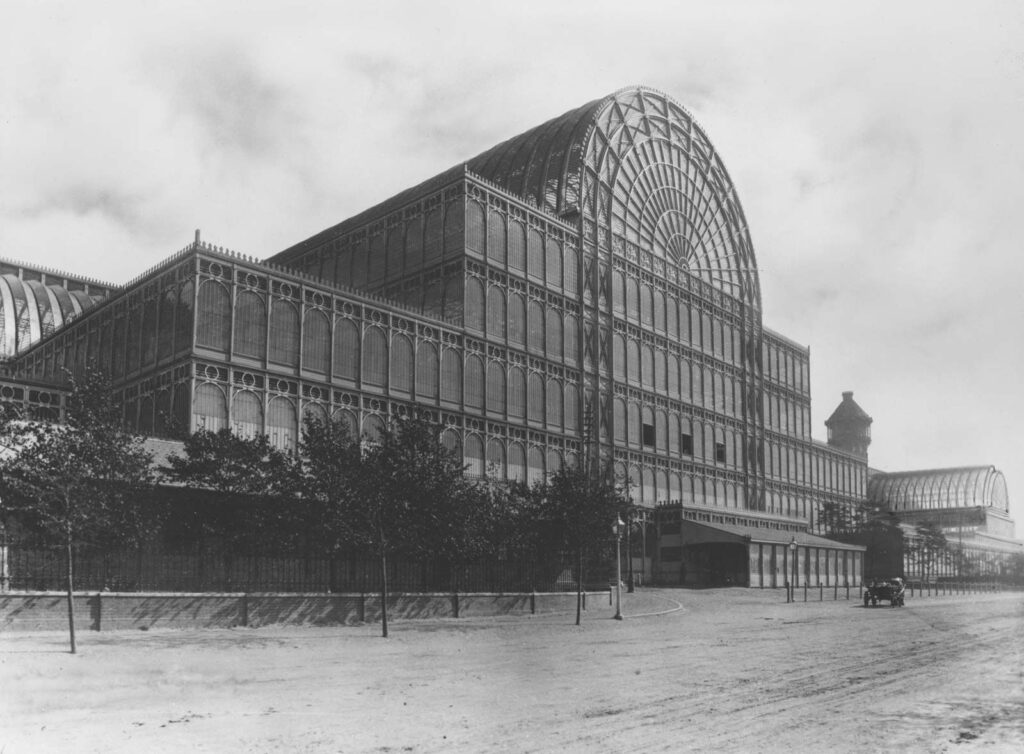
20th Century Innovations
- The Sears, Roebuck and Co. introduced mail-order prefabricated houses in the early 1900s, providing pre-cut materials and assembly instructions. Sears Roebuck Co. was one of the first firms to sell prefabricated homes, producing over 500,000 between 1910 and 1940 (Matthew C. Godfrey et al, 2012).
- The use of prefabricated structures increased during World War II for the rapid construction of military buildings.
Mid-20th Century
- The 1950s and 1960s saw the commercialization of prefabricated construction, including the development of prefabricated schools and hospitals.
- Architectural and engineering advancements facilitated the construction of larger prefabricated buildings, including multi-story structures.
Late 20th Century and Beyond
- Advancements in computer-aided design (CAD) and manufacturing technologies enabled more precise and complex prefabricated modules.
- Prefabricated modular structures became popular in sectors like healthcare, education, and emergency housing.
The 21st century witnessed the rise of sustainable and energy-efficient modular designs, addressing environmental concerns.
Phases of Prefabricated and Modular Construction Techniques
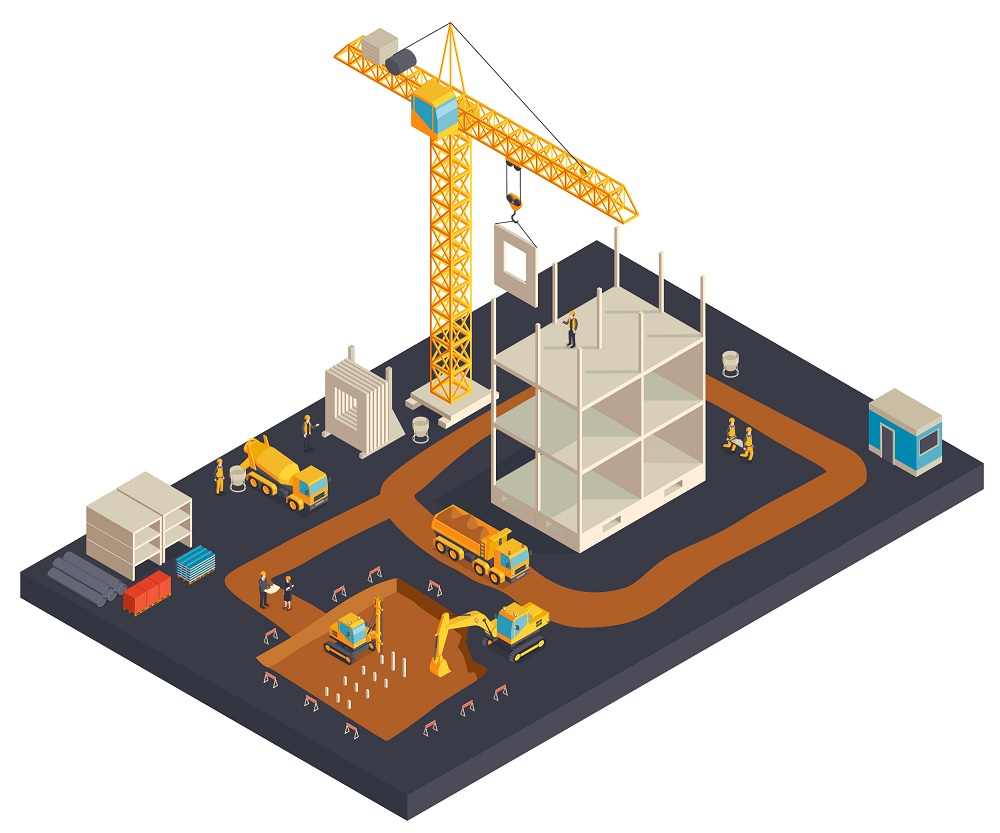
The process of prefabricated and modular construction techniques entails the following phases:
- When the modules are built simultaneously off-site, the concrete foundations are placed on site.
- The sectional prefabricated modules are assembled according to the architectural plans by laying the subfloor decking as a base.
- These modules can be either stacked or put next to each other.
- Weather-resistant plywood sheets make for exterior walls with overlay panels.
- Installation of other components like mechanical, electrical, and plumbing takes place after completion of the exterior structure.
- After manufacturing these pieces, they are delivered to the construction site and put together on the foundations according to the plans.
Prefabrication and Modular Construction Examples
The applications for modular buildings are expanding all the time, from homes to offices to even larger commercial projects like shopping malls and sports arenas.
Because of advancements in quality, design, and unit sizes, modular construction techniques have moved beyond their traditional association with temporary structures and are now used in a variety of different contexts.

The present wave of modular construction techniques is demonstrating that they can be utilised for any number of applications, giving cost and time reductions along with equivalent levels of quality to traditional projects, and are no longer associated with small, low-priced structures.
The three examples mentioned below all use prefabricated components and show how they enhance the creative design process:
01. Homes for All – Dortheavej Residence by Bjarke Ingels Group
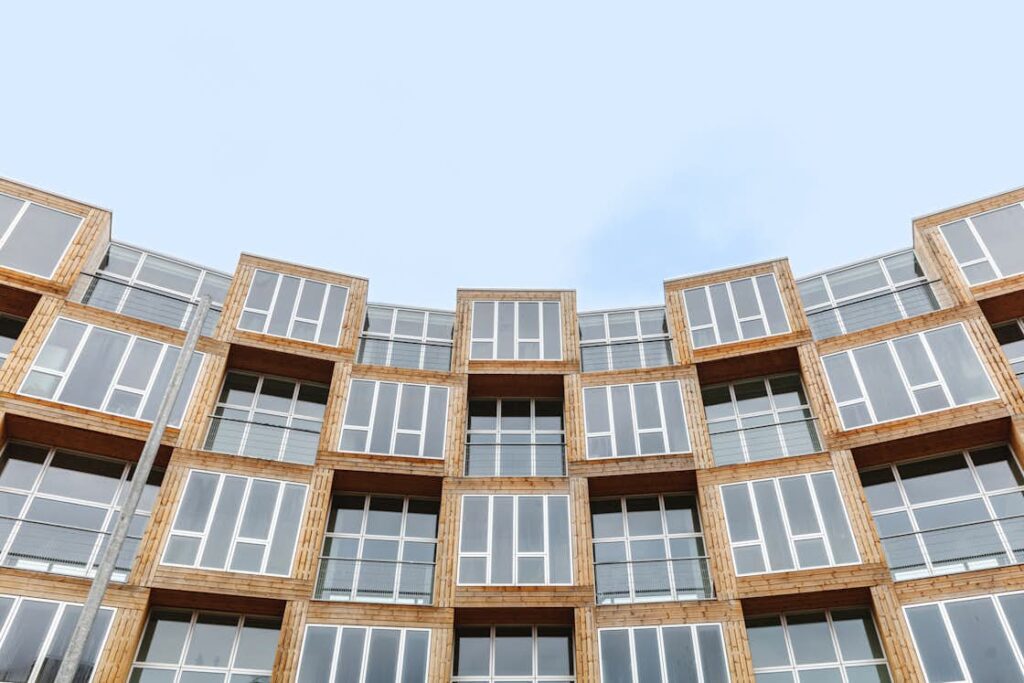
Dortheavej Residence is an affordable housing project in Copenhagen. It is a five-storey housing complex comprising 66 apartments with 3.5 meters high ceiling. The chequered pattern is a singular-prefabricated structure, which means that most of the assembling and finishing work of the whole building took place off-site, unlike modular prefab structures, where only the production of modules happens off-site and the rest of the assembly and finishing work takes place on-site. The stacking of prefabricated elements happens in such a way that there is outdoor space available in the form of terraces. The firm BIJ received the Lille Arne Award for this project. It is an award for exceptional housing projects.
02. Retreat in Finca Aguy by MAPA
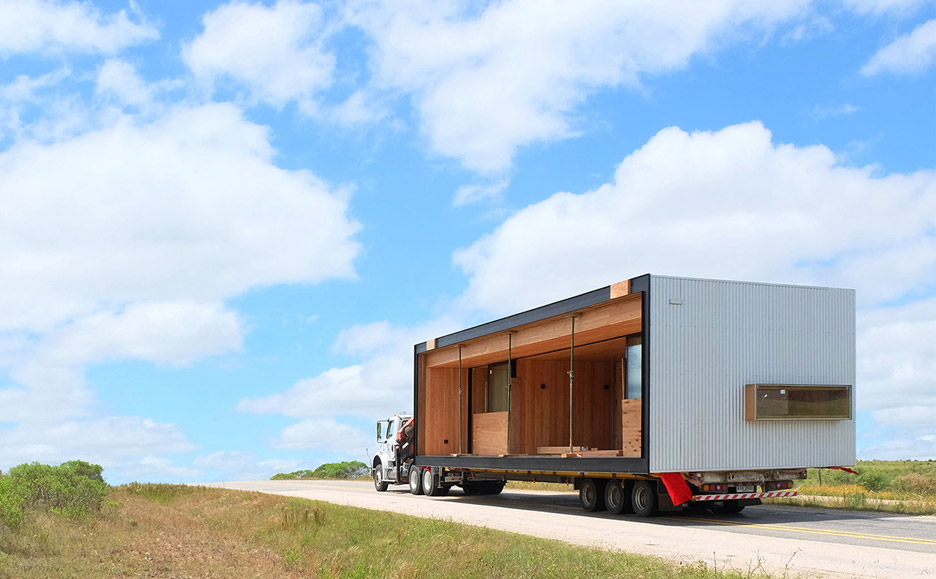
Retreat in Finca Aguy is one of the finest examples of prefab construction technique. This whole house was born in the factory and then transported 200 kms to its destination. It has two identical modules placed on two criss-crossing stone walls. The best thing about this prefab house is that it minimised the impact of ground construction while maintaining the surrounding natural environment and still providing a modern-day house with an open-plan living, dining area and kitchen in the center, with two identical en-suite bedrooms facing each other.
03. HOMB | Taft House by Skylab Architecture
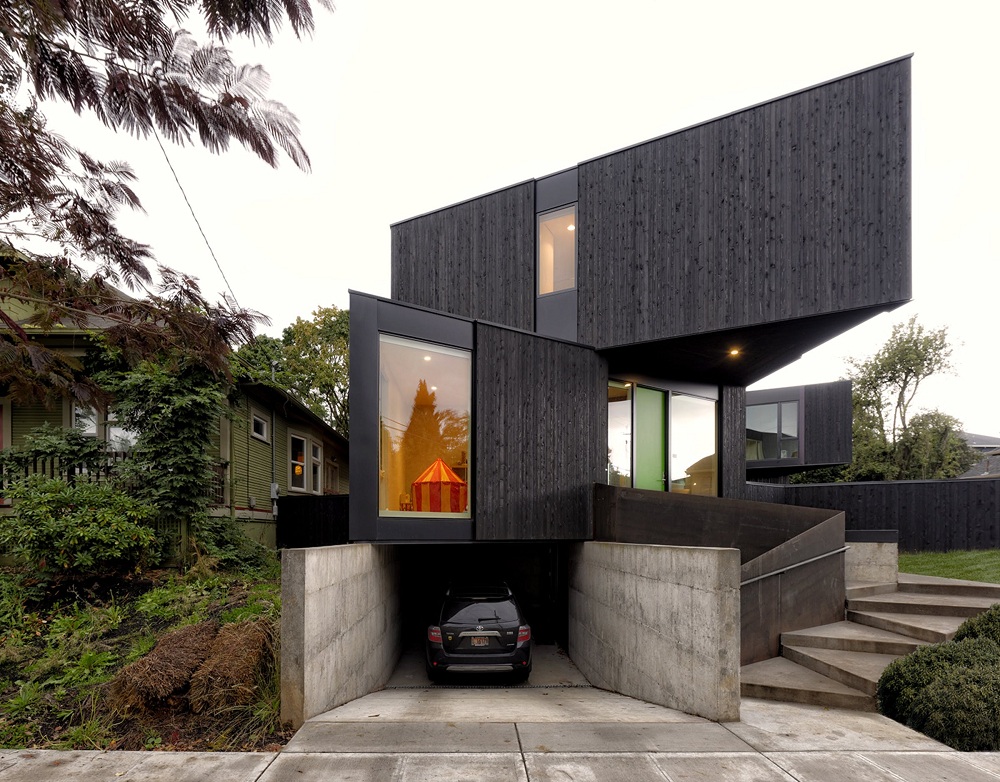
This is the best example of prefabricated modular construction. As many as 28 structurally independent triangle modules with pre-installed finishes and integrated building systems have gone into making this house. The assembly of the house took just a day. While the base of the house took shape on site, the 28 modules were prefabricated in a factory and then transported to the site. The house has 4 bedrooms, 3.5 bathrooms (3 full bathrooms and one-half bathroom) and a combined living room, kitchen, and dining room. According to the book ‘Introduction to Housing’ by University of Georgia Press (2018), half bathroom/powder room is the bathroom that includes only a lavatory and toilet; full bathroom is the bathroom that includes a lavatory, toilet, and tub and/or shower.
Additionally, the house is energy efficient, with rigid insulation on the exterior walls and blown-in insulation within the walls.
Two Types of Modular Construction (Permanent Modular Construction and Temporary system)
In a permanent modular construction technique, the construction of structures takes place at the same site where they will be put together for permanent usage. This is similar to immovable, traditional, permanent modular buildings.
They use permanent concrete foundations, which can stand-alone even after prefabricated units are removed. They made use of extremely sturdy materials like steel, wood, and concrete here, because they stay in one place for a longer period of time, just like traditional buildings. There is a lot of design flexibility where one can choose to add lobbies, elevators, several stories, functions, and stairwells as part of the exceptional architectural design offered by PMC.
The temporary modular construction techniques are mobile or non-permanent, so they can be easily repurposed and transferred to different areas as needed. Their modular components, just like permanent construction techniques, are produced using cutting-edge manufacturing techniques in a controlled setting inside a factory. Short-term leases or full purchases are also advantageous options for temporary modules.
Advantages of Modular Construction Techniques
- The project adheres to time thanks to this time-saving benefit, which also shortens the building period while maintaining efficiency. A modular strategy can reduce the entire timetable by 30 to 60%. Modular construction enables some work to take place in a factory, while site work and foundations take place concurrently on the site.
- Modular buildings are made in modules off-site and delivered to your location in flat-packed panels, ready to erect. This improves construction quality management, ensuring less disturbance.
- Bad weather delaying the building is not an issue in this case, as modules are manufactured inside a controlled environment. Additionally, the modules typically come pre-installed on the job site with flooring, cabinets, counters, plumbing and electrical fixtures, and appliances, requiring little setup time and effort.
- Modular construction techniques are easier to recycle and deconstruct at the end of their useful lives, and are more environmentally sound to build. They also require less energy while occupied. As they can be considered green construction, tax benefits are an added advantage.
- The possibility of moisture getting trapped in the new construction can be prevented because the modular structure is finished in a factory-controlled environment using dry materials.
- With various payment choices and quick building times, modular construction is particularly cost-effective. You don’t have to worry about design expenses on top of construction expenses because the design service is included.
Disadvantages Of Modular and Prefabricated Construction Technique
- It requires extra precision to handle prefabricated elements and modules, especially while loading, transporting, unloading, and placing them, so that no element is damaged or harmed in the meantime. It requires a lot of planning and coordination, including route analysis and necessary permits.
- Lack of coordination between the off-site manufacturing unit and on-site construction teams can lead to changes in the original structure at the time of assembly and installation.
- Unlike traditional construction, engineers have to be present at the time of the prefabrication process as well as at the time of assembly, thus adding to the overall cost.
- The repair and maintenance of prefabricated and modular building construction might require specialisation. Replacing or repairing damaged modules can be more complex than traditional repairs.
Modular Building Construction For Everyone!
Throughout the 1950s, the modular concept captured the attention of many, most notably architect George Nelson, who is best known for his mid-century modern furniture. Nelson spearheaded the shift to new, emerging ideas of modularity by showing modular construction on the exterior.
The later timelines inform a new generation of architects who revisited the idea of experimental modular construction with the significant technological advancements of the 1990s and 2000s.
The most recent advances in prefabrication and modular construction projects have aimed to address issues like the affordability of urban housing. Displacement and gentrification have produced an affordability dilemma for urban housing that affects cities.
Endnote: Owing to the many benefits of modular construction, a growing number of construction brands and firms are using this technique to complete their projects. 20% of Indian contractors are using modular construction throughout the design stage of the construction process, according to surveys.
Although the idea of modular construction techniques may seem fairly new or “standard factory-made” at the moment, planned modular communities may become far more popular in the coming years.
FAQs
01. How Much Do They Cost?
The price varies according to the project’s size and the kind of materials employed.
Various other elements, such as the addition of inside fixtures and fittings, impact the price of modular construction. They can provide significant savings as compared to a conventional building.
02. How Long Do They Last?
Whether a modular construction is temporary or permanent impacts its durability and life. Modular construction techniques can last just like a traditional building, even though many people still equate them with temporary buildings due to their origin.
03. What is Volumetric Modular Construction?
Most work is done off-site using the volumetric modular construction technique. This could, for instance, entail installing bathroom fixtures before transporting the room to the construction site and connecting it to the rest of the building.
04. What are the benefits of Modular Construction compared to Traditional Construction?
The modular construction technique eliminates numerous possible delays to project completion deadlines by preventing construction delays caused by bad weather and other physical concerns.
05. Why are Modular Construction Techniques Fast?
The modules are produced before on-site preparations, hastening the entire construction process. Different building components can be constructed concurrently thanks to modular construction, which further cuts down on project completion times.
06. Will it affect the Value of the Home upon Resale?
No, it will not impact the value of the home upon resale. Prefab modular homes built on a solid and permanent foundation are like any other property and have all legal rights, protection, and financing options. When it comes to resale, there are chances of getting a better price compared to a stick-built home because a prefab modular home is easy to upgrade and meets modern needs.
07. Are these as Strong and durable as conventional Buildings?
Indeed, prefabricated modular buildings are as strong and durable, or sometimes even stronger than conventional buildings. The reason here is that the components are prefabricated in controlled environment, with the use of technology precision, which increases the strength and life span of the building. Moreover, with innovation in building materials, these modules are designed and engineered with new materials, which add to the life and strength of a building.
Also check:
15 Interior Design Styles for Prefabricated Housing
Image Courtesy: Image 2, Image 3, Image 4, Image 7, Image 8, Image 9
Author Bio
Saili Sawantt – She is an Architect and Interior Designer by profession. Writing is what she treats as her passion. She has worked as an Architectural Writer, Editor, and Journalist for various design as well as digital portals, both national and international. Formerly she has also worked with Godrej Properties Limited (GPL) Design Studio, Mumbai, due to her keen interested in learning about Sustainability and Green buildings. Apart from this, she runs her blog ‘The Reader’s Express’ and is a practicing Architect & Interior Designer.

























