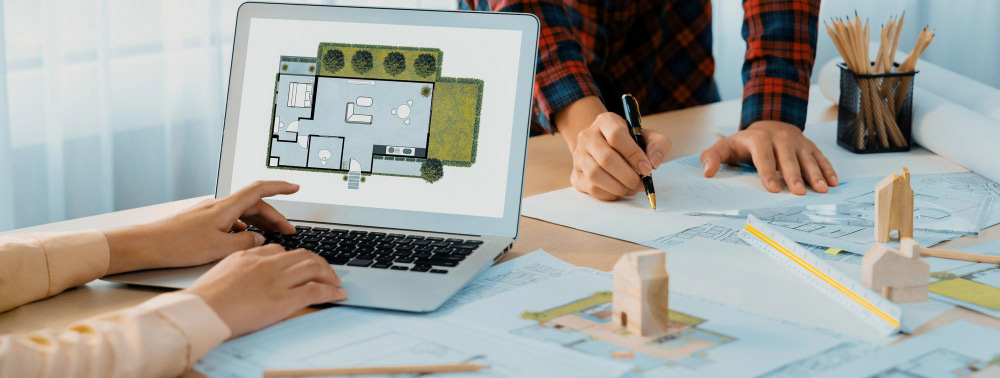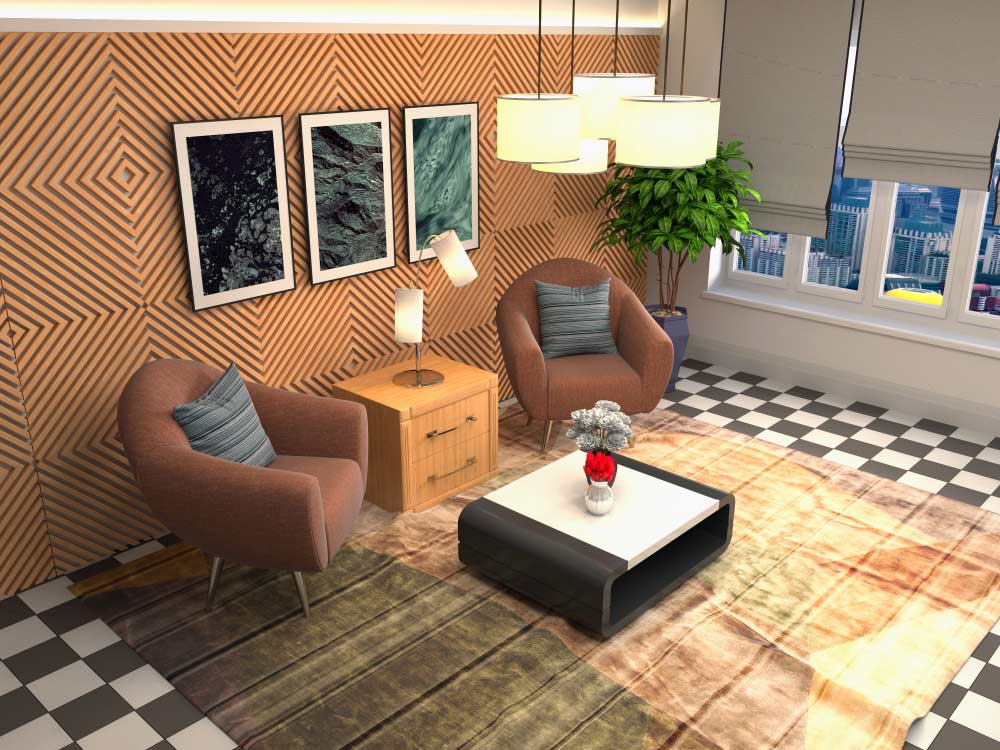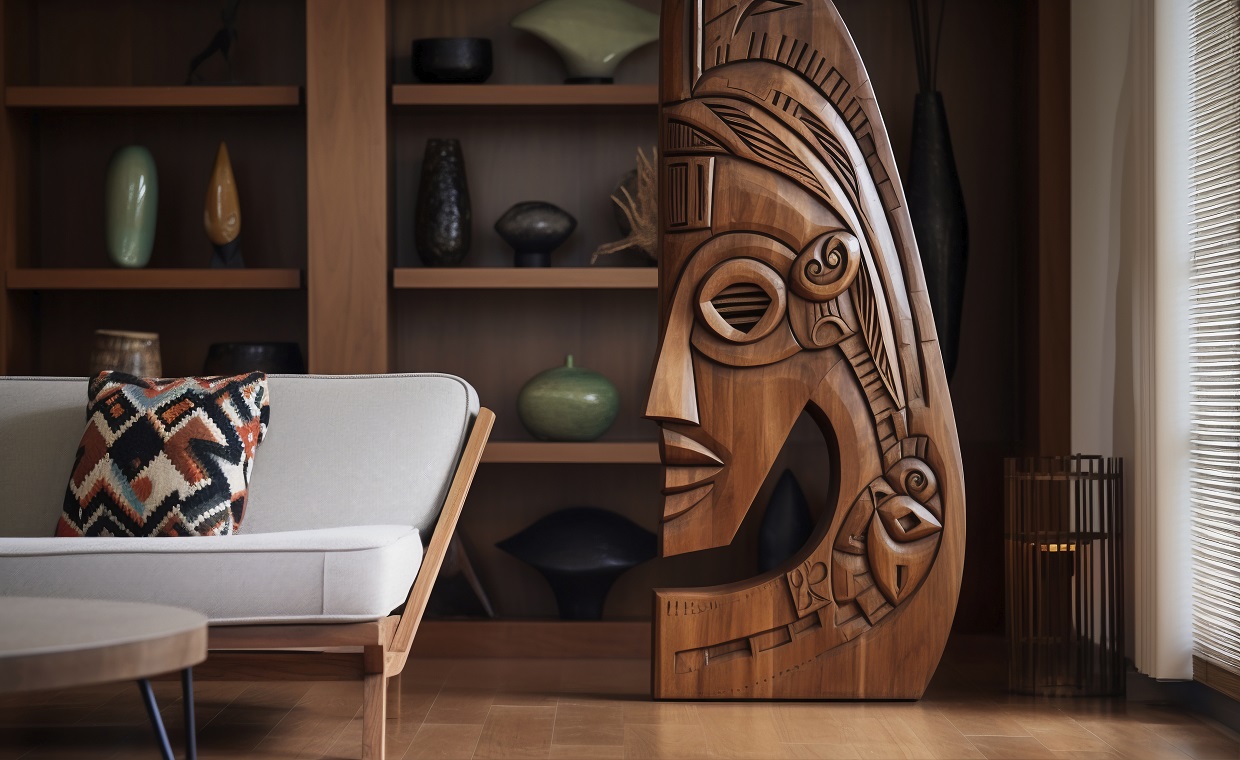
Table of Contents
Quick Summary
- Modular design Architecture offers greater convenience and improved scalability of construction design.
- Modular design divides a single system into smaller independent units called modules.
- Each module can be easily produced, replaced, or updated without affecting the whole system.
- The idea of modular architecture promotes flexibility, and reusability through standardised interfaces.
- The concept of modularity spread across disciplines like architecture, product design, and technology.
- Modular architecture uses prefabricated parts built off-site and assembled on-site for speed and sustainability.
- It reduces costs, saves construction time, and minimises waste.
- The ancient Romans used early modular design techniques to build portable forts.
- Modular interiors offer creative and flexible home solutions.
- The principle extends to housing, commercial spaces, furniture, and product design.
- Modular design architecture ensures sustainability, affordability, and adaptability for future innovation.
Modularity in design or modular design is a principle of design that bifurcates a single system into multiple smaller parts known as modules, which can be independently produced, altered, exchanged, or replaced with other modules or even between distinct systems.
A modular design can be designated by efficient partitioning into distinct scalable and reusable modules, meticulous usage of well-defined modular interfaces, and using industry standards for interfaces. The concept of modular design architecture has been popular and applicable in various fields such as architecture, product design, interior design, automobile design, computer hardware, etc.
The Emergence of the Concept of Modularity in Architecture
In the last decades of the twentieth century, skilled professionals in a wide variety of fields – such as educational theory, computer science, management studies, evolutionary biology, and introduced the concepts of modularity into their professional practices and discourses. In each of these practices, modular designs called for standardized and interchangeable modules that could be reconnected within a predefined system of architecture.
Pros and Cons of Modular Design

‘Isha Upadhyay’ says, (author of an article – What is a Modular Design? Everything You Want to Know in 8 Easy Answers! Published on jigsawacademy) a modular design is an approach for product designing which is used to produce a complete product by integrating or combining smaller parts that are independent of each other.
1. Pros of Modular Architecture Design:
- The modular building system offers benefits like a reduction in cost as there is a scope of customization that can be limited only to a portion of the system, rather than hindering the overall system.
- It helps to bring flexibility in design.
- It also offers interoperability in design.
- It requires a shorter learning time.
2. Cons of Modular Architecture Design:
- However, the biggest drawback with modular designs is the designer or engineer. Most of the designers are weakly trained in systems analysis and many of the engineers are poorly trained in design fields.
What is Modular Architecture?

The American Institute of Architects (AIA) defines modular construction as a method by which modules of a building can be prefabricated off-site in a controlled environment and then shipped to the site location and assembled.
The outcome of this process is a high-quality structure that is completed within a shorter period with lower environmental costs through minimised material usage and waste. Thus, the famous architects such as SOM, Bjarke Ingels, Tadao Ando, Moshe Safdie, and other planners, and engineers have been using and implementing modularity in their structures and have proven to be pioneers in the field of modular architecture.
Modular Architecture History

The modular architecture is an output of successful engineering and design. There is a popular belief that modular architecture is a modern trend, however, the techniques used for building a modular building have existed for several thousands of years. Many decades ago, ancient Rome’s armies prefabricated their forts in portions smaller in size that could be carried to their desired location and required a quick and easy installation.
Walking towards the 19th and 20th centuries, the architects and designers spread across the world had been exploring and experimenting widely to check the limits of modular architecture. Their successes with the help of technological advancements proved that modular architecture is not only the present but would keep growing steadily helping create a bright future for all.
A few years later, there was a technological boom in the 1990s and early 2000s that led to a second push in the world of modular architecture. As technological advancement continued, the boundaries and limitations of modular architecture continued to expand. And it also proved to be a more sustainable yet affordable solution for the markets.
Five (5) Benefits of Modular Architecture
Modular homes/ offices need less time of construction hence it is a fast and efficient system. A shorter project period calls for greater cost savings.
- As the modules are reputation, there is no delay in work.
- The environment of construction is under control and thus, it is easy to modify them, if prefabricated.
- Moreover, modular homes are very much flexible and thus it is easier to add, subtract, remodel, or restructure a modular house than a traditionally designed house.
- These homes are also believed to be more environmentally friendly as they have a lower carbon footprint due to the highly efficient use of resources in an enclosed factory setup.
Modular Architecture in Interior Design

The home interiors of a modular house have similar dramatic interior decor solutions as a traditionally constructed home such as indoor pools, sunrooms, high ceilings, and other luxurious décor features. The interiors should be able to reflect the owner’s personality. You can have warm colours like yellow and red or cool colours like blue and green. Make sure your modular house receives ample daylight to evoke a better experience.
There are many more applications of modular design in other fields too. Following is a list of other applications of modular design:
Five Diverse Applications of Modular Design
1. Housing – Modular Architecture

A modular house is a house that is most of the times constructed indoors in a factory setup. The finished portions are wrapped and transported to their project locations, and then assembled on-site by a builder.
Modular houses are not mobile homes; it is just a house that is constructed off-site i.e. modular building construction. Thus, these homes are also known as prefab, factory-built, or system-built homes. They are an amazing alternative to conventional design-and-build houses due to their economical and time-saving features.
2. Commercial Spaces in Modular Design Architecture

Apart from housing, modular building design is also beneficial and incorporated in office spaces. There can be modular elements like the walls, doors, ceilings, windows, etc. for a functional workspace, modular desk, and other furniture would be recommended.
The modular concept proves very beneficial for office spaces, as the office needs flexibility as per the varying needs of time. It might expand or shrink or restructure. A modular desk would form a collaborative and creative work environment.
3. Modular Furniture

Modular furniture is a type of furniture that is smartly designed to be functional as well as comfortable so that it fits into any space. It is an apt solution for houses and offices that need flexibility. It is multifunctional and fits the ever-ending demands of any space.
You can even mix and match your modular furniture to achieve the look you want as you need, be it a family get-together or a sleepover.
4. Home Décor Elements in Modular Architecture

Along with home interiors, the home décor elements can be modular too just like bookshelves or décor pieces, aesthetic modular storage, cabinetry, modular kitchen, etc.
A modular storage unit would help give an organized and aesthetic appeal to your space, and the same would be if you go for a modular kitchen. A modular kitchen gives a sophisticated look and is a very easy and efficient system to use.
5. Product Design in Modular Design Architecture
The modular design has multiple benefits in product design such as being easy to customize, fast to assemble, cost-effective, and flexible. A product designed with a modular concept can be easily upgraded just like a laptop or a smartphone unlike non-modular design products wherein it is difficult to achieve incremental updates.
Are You All Set for a Modular Experience?

Modular architecture has been very popular over the years across the world. It is beneficial and comfortable for both the designers and users. Moreover, it goes hand in hand with sustainability, thus it has a long way to go ahead.
Summing Up
Not only in the international countries, but even India has also begun to set its foot in modular design and become popular over the years. Most of these modular constructions have been in the form of healthcare centres, commercial office spaces, schools and public toilets, thus enhancing the flexibility in public spaces.
Also Read: Modular and Prefabrication Construction Techniques
FAQs on Modular Design Architecture
1. What Makes Modular Design Architecture So Popular Today?
Modular design is popular because it saves time, reduces cost, and promotes flexibility. Prefabricated modules enable faster construction, less waste, and sustainable, adaptable designs that meet modern needs.
2. How Does Modular Architecture Differ from Traditional Construction?
Unlike traditional methods, modular architecture uses prefabricated units built off-site. These are later assembled on-site, ensuring quicker completion, consistent quality, and reduced environmental impact.
3. Is Modular Design Suitable for Both Homes and Offices?
Yes, modular design fits both residential and commercial spaces. It allows easy expansion, renovation, or restructuring, making it ideal for evolving home or office requirements.
4. What Are the Environmental Benefits of a Modular Construction?
Modular construction reduces material waste, uses less energy, and minimizes on-site pollution. Its controlled factory setup ensures efficient resource use and lowers the project’s carbon footprint.
6. Can You Customise a Modular Architecture According to The Personal Style?
Yes. Modular architecture supports customisation in design, layout, and aesthetics. From kitchens to furniture, modules can be tailored to reflect individual taste and functional requirements.
Author Bio
Saili Sawantt – She is an Architect and Interior Designer by profession. Writing is what she treats as her passion. She has worked as an Architectural Writer, Editor, and Journalist for various design as well as digital portals, both national and international. Formerly she has also worked with Godrej Properties Limited (GPL) Design Studio, Mumbai, due to her keen interested in learning about Sustainability and Green buildings. Apart from this, she runs her blog ‘The Reader’s Express’ and is a practicing Architect & Interior Designer.






























