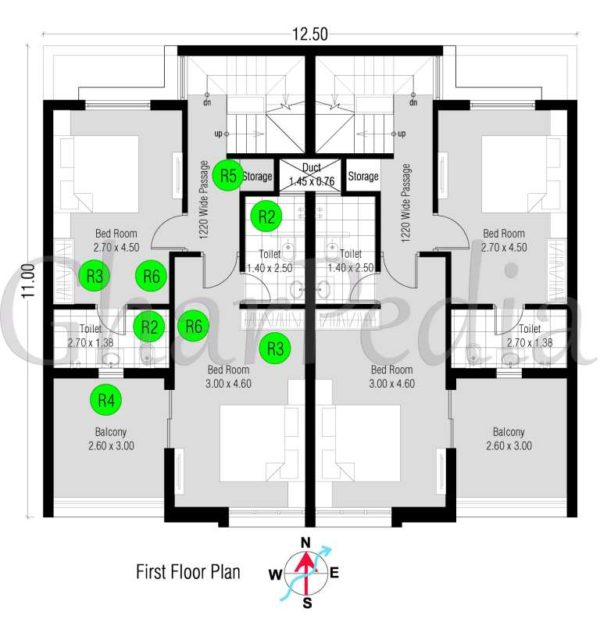There are so many ready made plans available online and also in various books. But no plan in world will fit your individual requirement as:
01. Everyone’s choice, taste, requirements life style and culture will be different.
02. All sites in terms area of land, road facing and north orientation are different.
03. Each family’s budget will be different.
Hence copying a plan would be disastrous. We have therefore in series of plans and analysis, analysed each plan which will guide the user to understand his plan and make the right choice.
Here we have analyzed and reviewed the design of 3-BHK Row House admeasuring 135 sq.mt. Good features have been shown as recommended and undesirable features have been shown as “Not Recommended”.
The road on which the house abuts and North have also been shown in the sketch.
*R – Recommended
R1 – The concept of kitchen work triangle is well maintained. No obstruction between the 3 main kitchen works – store – sink fridge (Refrigerator).
R2 – Dry area & wet area are perfectly defined.
R3 – Cupboard along internal wall is always preferred. Cupboard on exterior walls are not desirable as they may get damaged due to moisture / dampness in wall. The plywood will get damaged due to moisture.
R4 – Balcony is almost square in plan so that required seating space can be created with addition of some plantations in it.
R5 – Small spaces are well utilized for storage purpose.
R6 – On FF both bedrooms have good length and corners can be utilized for sitting or for writing table.


*NR – Not Recommended
NR1 – No proper space arrangement of furniture in a living room.
NR2 – T.V. location is not appropriate, it is too near to the sitting area.
NR3 – Staircase is not visible from the common areas. It should be in the center of the layout, so that all rooms can be easily accessible from it.
NR4 – Usually any Row House have two directions which are open & can be used for ventilation, as on two sides they have common wall with the neighbour. Here the staircase has been provided in North direction – which is external one. It is really not recommended because first there is not ventilation / window provided for natural light / air into the house and secondly any room on external side would have provided better light and air in the room. (Kitchen here is badly suffering for light and air.)The Staircase is also blocking the wind flow into the house.
NR5 – The kitchen has neither direct light nor direct ventilation. Light and ventilation from the garage/parking would not be adequate.
NR6 – The utility at the back of bedroom is not desirable as the bedroom loses its privacy. Further the passage from kitchen to Utility is not direct but a long one.
NR7 – Being row house and being closed on two sides there is no cross ventilation in any of the rooms.
NR8 – The drainage lines will have to be taken below the staircase floor, which may create problem when repairs are needed.
NR9 – The living room too has a small window on south, which may not be adequate for a long room.
NR10 – The winders in staircase are not desirable.
