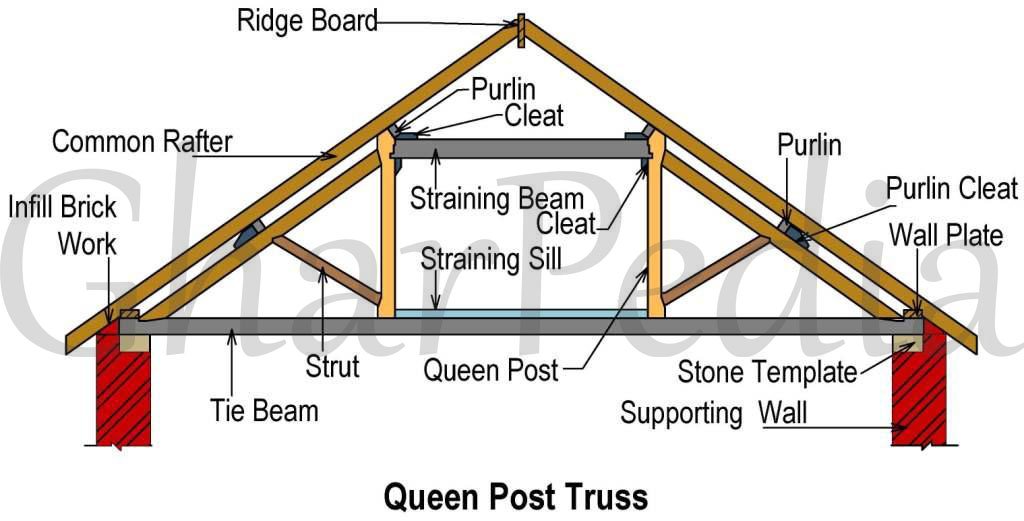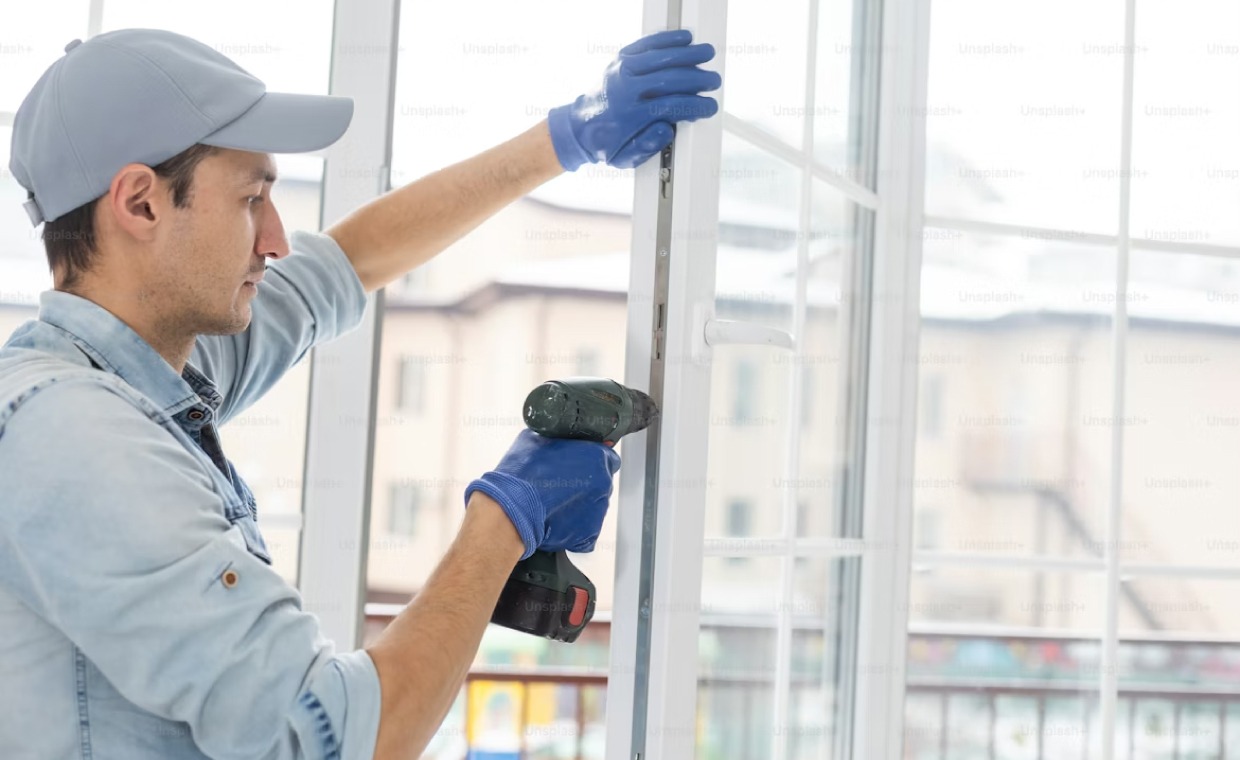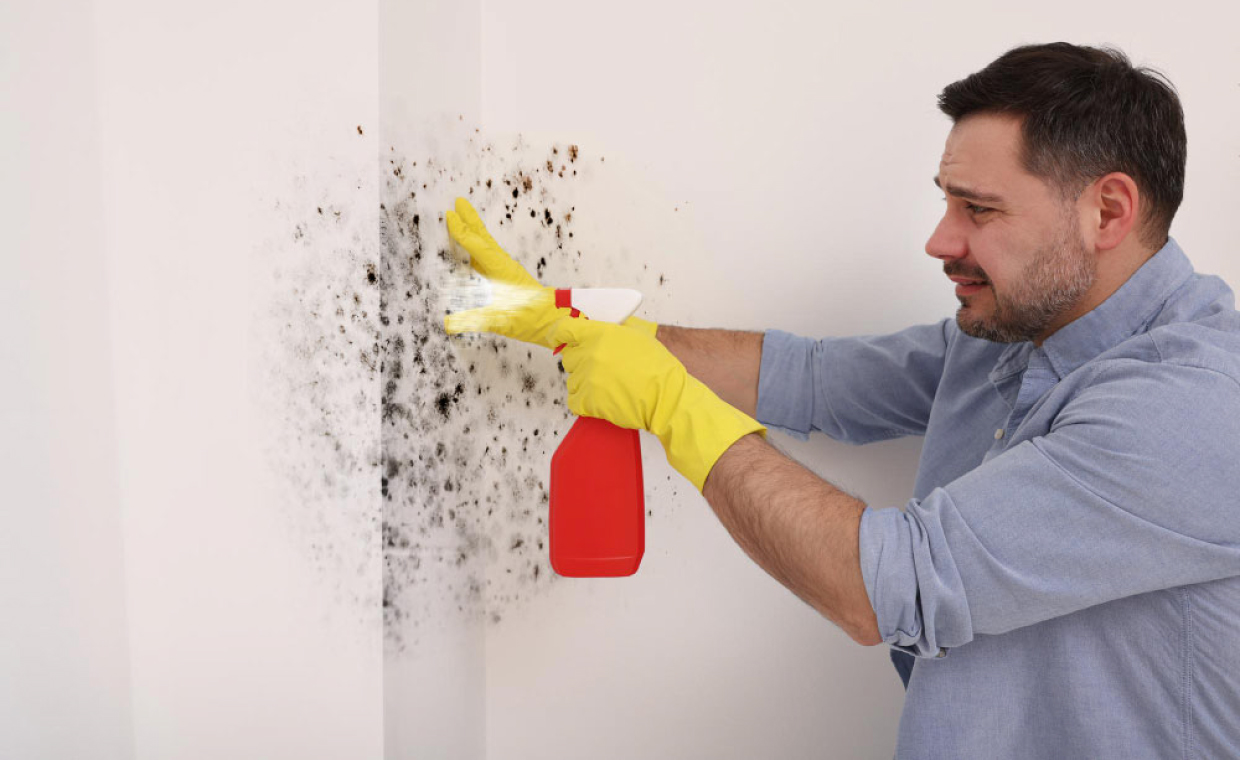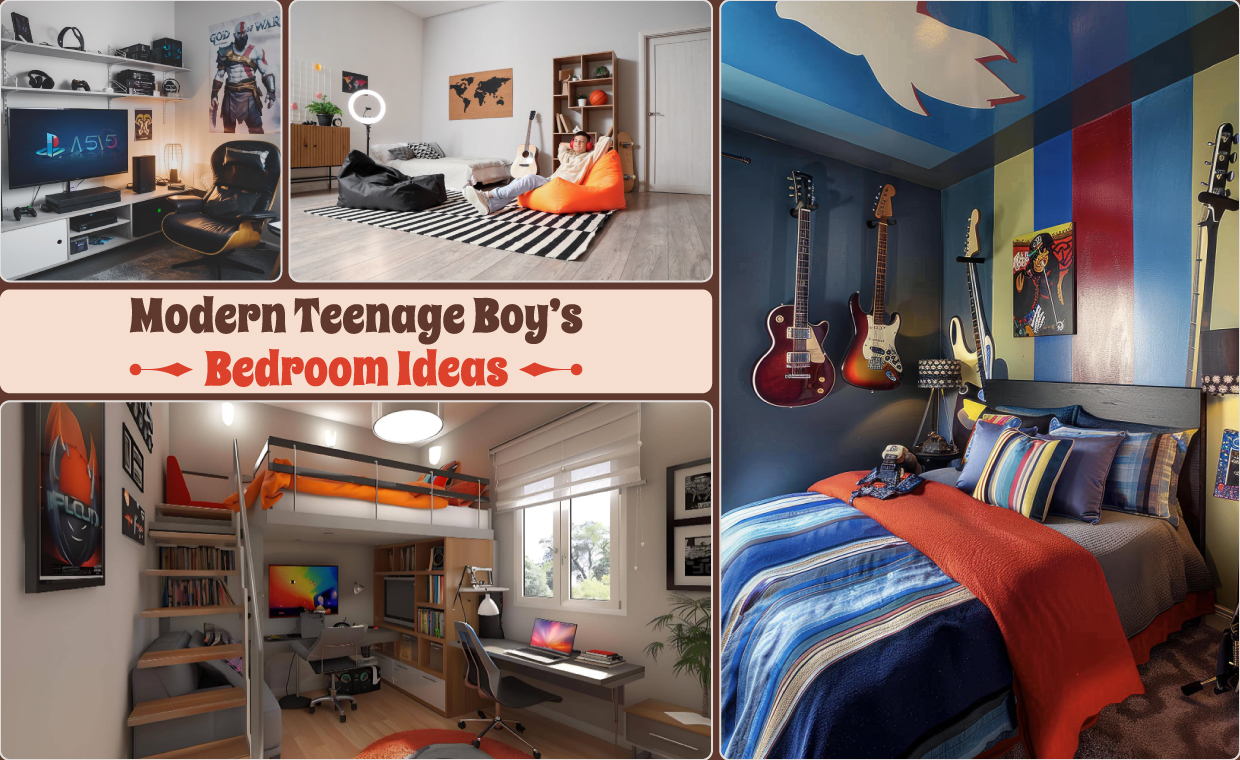
Truss is basically a triangle or arch shapes frame used a majority in roof cover it. Queen Post Truss is defined as a pitched roof support using two vertical tie posts connected between the tie beam and the rafters.
Understanding the Wooden Queen Post Truss
The wooden queen post truss differs from a king-post truss in having two wooden uprights or vertical members which are known as queen post. In this roof, Queen – posts are used instead of king post.

Queen Post Truss Consists of Following Components:
- Two Queen posts
- Two Principal Rafters
- Struts
- Tie Beam
- Straining beams
- Straining sills
- Purlins
In this roof, The Queen posts are the tension members which are used to prevent the sagging of tie beam. The upper ends of the queen-posts are kept in position by straining beam. The straining beam receives the thrust from the principle rafters and also keeps the junction in a stable position.
A straining sill is fixed on the tie beam and also fixed between the feet of Queen post. This straining sill is used for reducing the thrusts from struts. The principal rafters, Straining beams, struts and straining sill are in compression whereas the queen posts and tie beam are in tension. Purlins are horizontal wooden members laid on principal rafters on wall-to-wall to support common rafter of a roof which is fixed with cleat.
Queen post truss is suitable for 8 to 12 meters. This truss is made from a variety of materials such as timber or steel. The Queen post truss is simpler and lighter in weight. It does not put weight on the centre of the main tie beam, as the king post truss.
Queen post truss is used when there is a need to cover large areas. It is relatively low-cost and can be made to fit almost any size or slope of the roof. It can also provide striking ceiling design that differentiates a home.
Also Read:
Difference between King Post Roof Truss and Queen Post Roof Truss
What is the Belfast Roof Truss?































