Reusing and recycling of materials is considered as an essential value in sustainable design. From the reuse of paper to reusing shipping containers, various attempts have been made to explore the possibilities of creating even large buildings, keeping this concept in mind. The increase of these applications has lead to the emergence of a new architecture type called “Container Architecture”.
According to ‘Ahmed Hosney Radwan’ (Author of Container Architecture Reusing Shipping Containers in making creative Architectural Spaces), Shipping container architecture is generally characterized by the re-use of steel shipping containers which is primarily a structural element and architectural envelope that can host a specific function or a human activity, too.
Let us understand everything about Shipping Container Homes.
What is a Shipping Container?
A shipping container is a steel frame, usually cubical in shape with a suitable strength to support large cargo transits and stowage. A shipping container is a standardized steel box that allows you to ship anything anywhere in the world. The typical dimensions of this container are 20 ft and 40 ft in length, but there are also a number of specialty containers with different dimensions such as – 10 ft, 45 ft, 48 ft and 53 ft.
These containers are generally made of COR-TEN steel, which is basically a weathering steel. The rust texture you might see on the container will give you an impression of the rust we normally see on mild steel. But then, it is not traditional rust. In fact, the external layer of this typical steel creates a protective barrier which ultimately is responsible for protecting the steel underneath.
Most shipping containers come from China. Some are new and some are used. Used containers usually have a life of 10 to 20-years. These are the ones which were earlier used for shipping goods around the world. Though, the wear and tear matters, such used containers are great for simple storage on site. These used and old containers are always sold; hence purchasing them can be a good deal! On the other hand, new containers can be best used for housing or retail purposes.
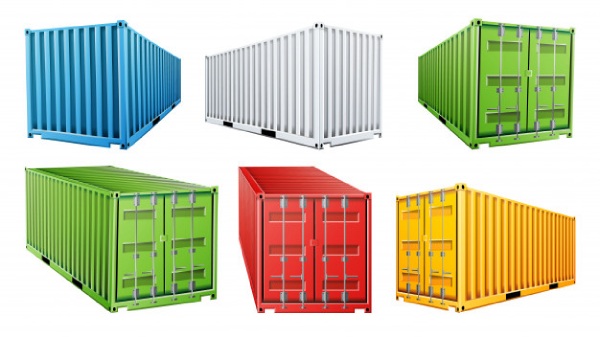
With the increasing cost of building and people becoming more and more environmental conscious, a new concept is popping out in the recent times. The concept of building with shipping containers is setting out to be a new trend. This also seems to be on the way of providing an alternative cost-effective building material.
What is a Container Home?
Container home is a home made from the steel shipping containers. It is also called Shipping Container Homes, Crate houses or Cargo Container Homes.
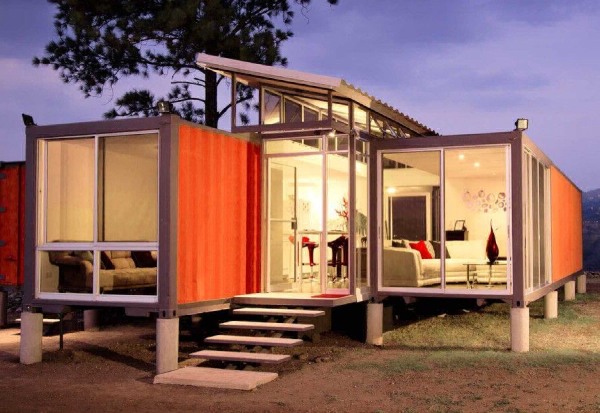
What are the Pros and Cons of Shipping Container Homes?
Pros of Shipping Container Homes
01. Eco-friendly:
Since most container houses are smaller than the standard homes, less land is required to build a container home. The reduction of the building footprint means less usage of resources, hence good for the environment. There are millions of shipping containers which are not in use. Reusing them as homes will not only save our resources, our spaces but also a lot of energy. If these containers are not reused, a great amount of energy and resources would be wasted otherwise in melting them down.
02. Durable:
Shipping containers are structurally sturdy and sound. They are built to withstand against harsh conditions of ocean travel. They are designed to bear heavy loading, hold out against stern climatic conditions as well as rough handling. Some shipping containers have been designed to be stacked one on top of the other making them ideal for multi-storey homes.
03. Fast to Build:
Shipping container homes can be fast to build in comparison to the conventional houses. The main reason for this is, when you purchase a shipping container, you already have the walls, the floor, roof and the ceiling for your home. You just need to apply insulation and interior finishing. Thus, it is not only fast to build, but saves a lot of energy and money.
04. Flexible Design:
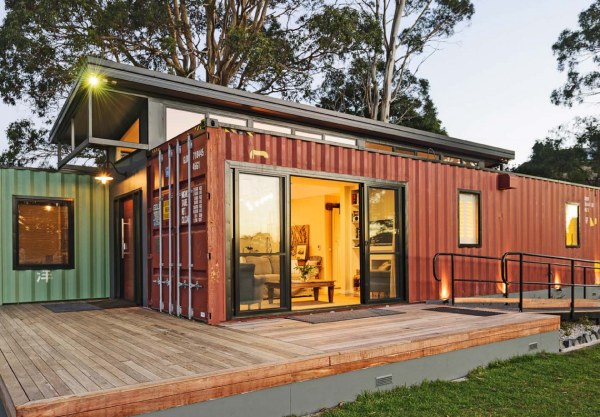
Container modules offer flexible design layout options and, that’s the best part! Shipping containers as single modules can be quite limiting as multiple modules. They offer numerous placement layout options and give a lot of scope for creating interesting designs for homes.
Cons of Shipping Container Homes
01. Needs Building Permits:
This part can be one of the toughest and to a certain extent challenging in building a shipping container home. Regardless of their benefits, obtaining a building permit from the local authorities can take time, depending upon the location where you need to raise that structure. Before embarking on any shipping container project, you need to essentially carry out a proper research with the concerned authorities on your local laws and acquire the relevant permits to prevent hitting a brick wall with your project.
02. Has Climatic Restrictions:
This is something you need to deal with tactfully and thoughtfully. Let us not forget that the shipping container is made up of metal and most metals are sensitive to climatic conditions. Thus, without a thoughtful and comprehensive temperature control strategy, your shipping container home could be absolutely freezing in cold climates or a smoking hot box in summer.
03. Comes in Default Size:
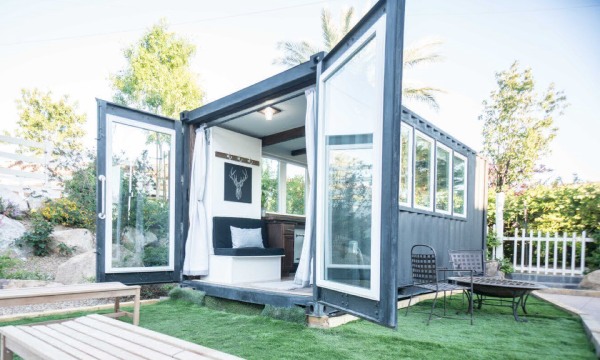
This is another big limitation with such containers. Shipping containers have rigid dimensions. Shipping containers come as standardized modules with default height, length and width thereby leaving not many options to the user. An individual container creates an awkward living or working space. The habitual space is reduced even further leaving you with long narrow box with a dwarfed head room.
04. Health Hazards:
A real concern about homes built from shipping containers is the possibility of multiple toxic exposures.
How to Design your Shipping Container Home?
Here are six important things you need to consider while designing a shipping container house.
01. Local Climate
It is always advisable to design such home taking into consideration the local climate because the climate of the area where you intend to build will determine the type of ventilation to be used in a shipping container house. Local climate will also dictate the type of insulation to use. The type of roof, wall etc. will depend on the local climate – Hot, Cold, Rainy or Dry, Snowfall or No snowfall.
02. Design Brief
The second thing you need to consider while designing a shipping container house is, to design a brief. The term ‘design brief’ says it all. It briefs about how much space you need in order to prepare the schedule of accommodation, floor plan and multi functional space.
03. Structural Modifications
The next thing you need to keep in mind is the structural modifications. You can modify the structure as per your requirement and for that you need to decide the amount of cutting and welding necessary for the shipping container house.
04. Furniture Including Interior Design
The fourth thing you need to consider is interior designing. You will realize that with those restricted dimensions of shipping containers, especially the width which is approximately 2.4 meters, getting the standard furniture fixed in those smaller spaces is certainly not an easy option for you. So, this will call you to consider a different approach when it comes to furnishing a shipping container house.
05. Outdoor Living
The fifth aspect to look at is the outdoor living because shipping containers have limited space inside. Hence it is advisable to provide as much outdoor living space as possible to compensate for the limited indoor space in a shipping container house. You can get over with this concern by providing various outdoor spaces something like a roof deck on top of your shipping container roof. You can also extend the ground floor space by creating an outdoor terrace or you can provide balconies by using the original container doors.
06. Openings/Fenestrations
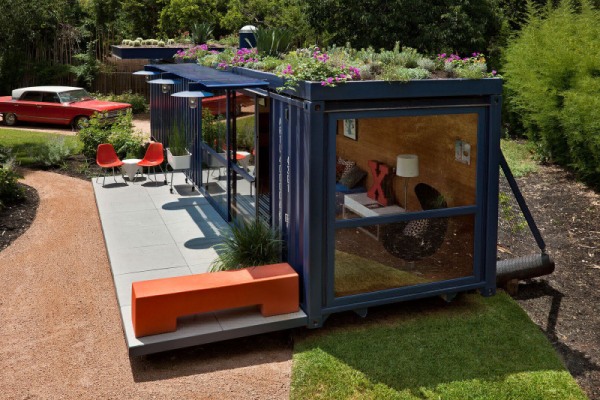
Last but not the least, the sixth aspect you need to consider seriously while designing a shipping container house is what we call fenestrations or openings within your shipping container house. You need to provide adequate openings so that you can enhance day lighting. The same will also give an advantage of adequate ventilation inside the house.
Adequate day lighting means less use of artificial lighting, especially during the day. You will also need to adopt full height windows or doors, allowing maximum day lighting and also provide unrestricted access.
For more detail about how to design Shipping Container Home, watch online documentary by Shelter Mode.
How to Build a Shipping Container Home?
In this part of the article, we shall try to help you out by explaining the step by step process of putting up a shipping container house project.
Step-1: Shop for a One-Way Container
Prefer and go for one-way shipping container because it has fewer blemishes as compared to a shipping container that has been used multiple times. Contact and enquire with your local dealer to find out how much it costs to buy a new container or a one-way shipping container.
Step-2: Setting Out
Secondly, you need to set out using a rope and a few pegs. You need to find out and fix the exact location where you want to put your shipping container house.
Step-3: Excavate
Now it is time to clean the place! Once the set out has been done, you now have to excavate the space to remove the top soil. The area of excavation should be exactly the same as size of the shipping container. Add 300 mm space on all the sides as an allowance for working around the place. Once this is done, you can lay out timber boarding around the pit so that you are able to at least secure the space and be in a position to receive your materials for casting a slab.
Step-4: Pouring Concrete
The next step to be followed is pouring concrete. Here we are going to reuse lightweight concrete and then pour it over that particular area. You need to strictly follow the guidelines on how to place a concrete slab. You also need to consider the time and mix proportion of concrete.
Once the casting has been done, you need to continue curing the slab till it attains the maximum strength.
Step-5: Place Your Container
Once the concrete slab has been cured, the next thing is to position your shipping container. So, bring your shipping container on site. If you are using a crane or any other means, deliver it on site and place it on the slab as indicated.
Please note that shipping container is load bearing at the four corners. Hence it is essential to ensure that all the four corners are placed on top of the slab and none of the corners are left hanging.
Step-6: Mark Out Door and Window
Next, you will need to mark out the door and window positions. Once the marking is done, you will have to cut for the doors and windows. Cut it out using a girder or a welding torch. Assistance from a skilled person is recommended for that.
Step-7: Fix the Door and Window
Choose the doors and windows based on the dimensions as indicated and select them from your local hardware shop. Once you have selected the right doors and windows as per your dimension requirement, fix it on the container.
Step-8: Close end Panel Doors
Once the doors and windows are fixed, shut the container. It is necessary to ensure that the space is water-tight before anything further is done. Weld them both from the inside and from the outside to ensure secure and safe joint.
Step-9: Corrugated Steel Roof
The next step is to put up corrugated roofing on your shipping container. This will help to shield it away from the solar radiation. It is advisable to lift your roof above the containers so that you can allow air to flow and also have some temperature control.
Step-10: Setting up Interiors
The final step is to set up the interior spaces in your shipping container houses. Your interior will depend on the space availability, your creativity and your choice! Adding an exterior deck will certainly allow you to extend the interior living space to outdoors.
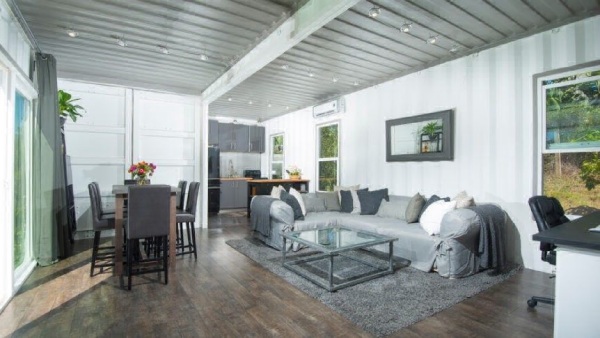
If you want to know about how can you save the space during the interior design of your home, refer:
Which are the Various Types of Shipping Containers Used for Construction of Containers Homes?
Shipping containers come in different sizes and types. Each of the shipping containers has unique and different application. The various types of shipping containers are mentioned below.
01. Standard Dry Storage Container
Dry containers, sometimes known as standard containers, are the general purpose containers and the most common type of shipping containers used in the industry today. These containers are fully enclosed and are weatherproofed. The 20 feet and 40 feet sizes are very popular for building container homes.
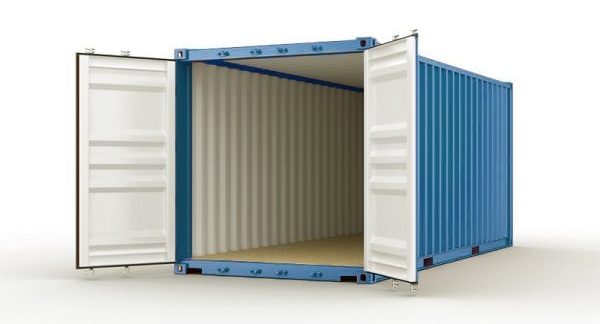
02. High Cube Container
High cube containers are similar to general purpose containers structure wise. The only way to differentiate them is, high cube containers are taller by one foot than the regular containers. These containers are available in sizes of 40 and sometimes 45 ft. High cube containers are popular in shipping and storage of light and large volume cargo of up to a maximum of 9.3 ft. If you are planning to build a custom designed shipping container house, then this is the perfect type to use.

03. Open Top Container
This one is interesting! Open top containers do not have solid roofs, instead they have removable and convertible top, which allows access to goods from its top. They come in size of 20 ft and 40 ft lengths and can have a hardtop made of steel or a soft top made from canvas. Open top containers are used to transport anything that is too tall for a normal container or anything that requires a top loading capability.
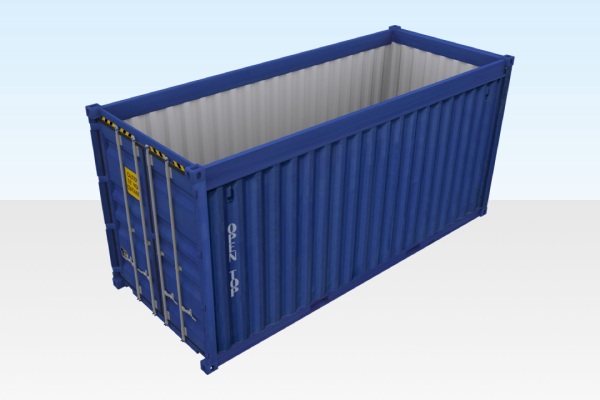
04. Tunnel Container
Tunnel container is also known as a double door container. It is popular for a variety of reasons and can be used for a wide range of possibilities. It can be used as a tunnel or bridge with two sets of double doors. Double door containers are very helpful for quickly loading and unloading of the goods. If you intend to use full height glazing on all the ends of your container homes, then a double door container will save you the hassle of cutting of the steel. Instead just install the full height glazing and leave the cargo door function as security door to your house.
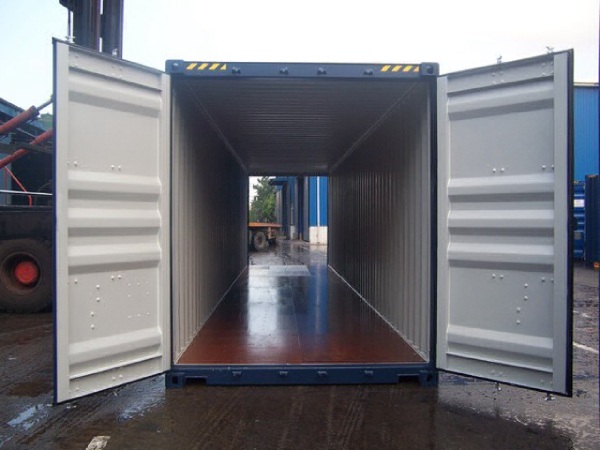
05. Open Side Storage Container
Open side storage container has features that are very similar to the regular general purpose shipping containers. The major difference being that the doors can open on one side of the container. An open side storage container is also referred to as full-side access container, side access container or a side opening storage container. They provide adequate room for extra-large items that can’t fit in the regular ones. If you intend to construct a shipping container cabin with a full glazed elevation, then open side storage container would work perfectly.
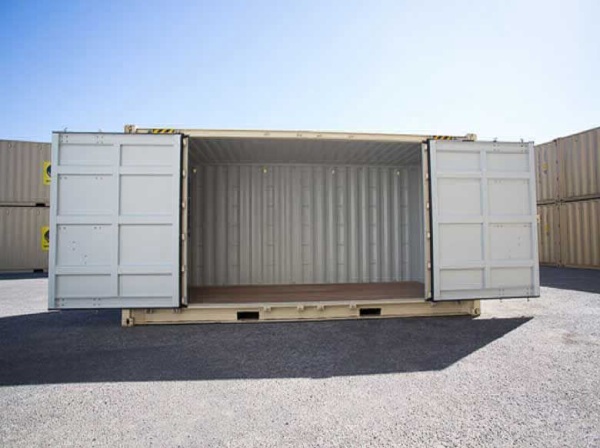
06. Refrigerated Container
Refrigerated containers also known as reefer containers which are insulated to keep things at a standard temperature. They are usually preferred and more utilized in the regions having extreme climatic conditions. They are exclusively used for shipment of perishable foods like meat, fruits, vegetables and seafood over long distances. This type of container relies on the external power to keep the temperature regulated.
Reefers generally come in 20 ft and 40 ft sizes and are commonly made from weathering steel known as cotton steel. If you intend to save the cost of insulating your container house, then building with refrigerated containers is a better alternative.
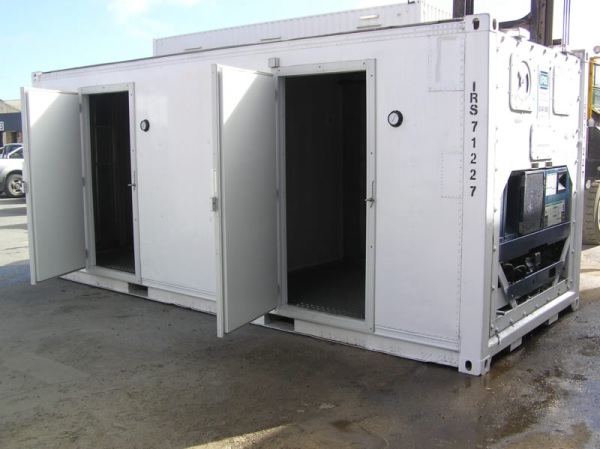
07. Insulated Container
An insulated container has a regulated temperature control which allows them to withstand temperatures that are higher than usual. Temperature sensitive products such as food, body organs, blood, biological materials and chemicals can be shipped using insulated containers over long distances.

08. Vented Container
Vented shipping containers are not that common. Such containers are provided with ventilation by openings at the top and bottom of the container. This is to remove harmful gases and avoid unnecessary heating of the container. They are similar to standard dry storage but with extra ventilation to help prevent condensation while transporting cargo.
For more detail about how many types of Shipping Container used to build House, watch online documentary by Shelter Mode.
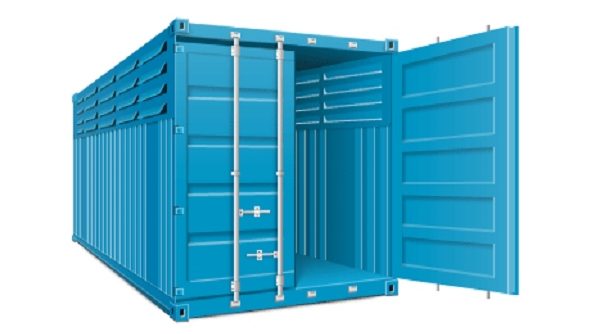
Conclusion
Building with shipping containers is becoming a new idea as green activity. They are finding their identity as a green building material. As mentioned above, shipping containers are both durable as well as versatile in nature. They can be converted into a tiny home or a backyard office, or a stack. Shipping containers also make a convenient building material choice which additionally implies simplicity in its design.
However, this is a relatively new industry to step in. But it is gradually adopted, since it is providing a new approach towards modular and eco-friendly housing.
Undoubtedly container homes are a popular choice in the western countries, but in India it is still a brewing concept. There are endless possibilities with the shipping containers as they make way for creating durable and strong structures for its use on a regular basis. They may or may not be economical but offers comfortable choice for building a green and sustainable home in limited time.
Image Courtesy – Image 8, Image 10, Image 11, Image 13 – independentcontainerservice
Author Bio
Arfa Falak – My name is Arfa Falak and I have my graduation in BE (civil). I live in Bangalore. I am an aspiring design Engineer.





