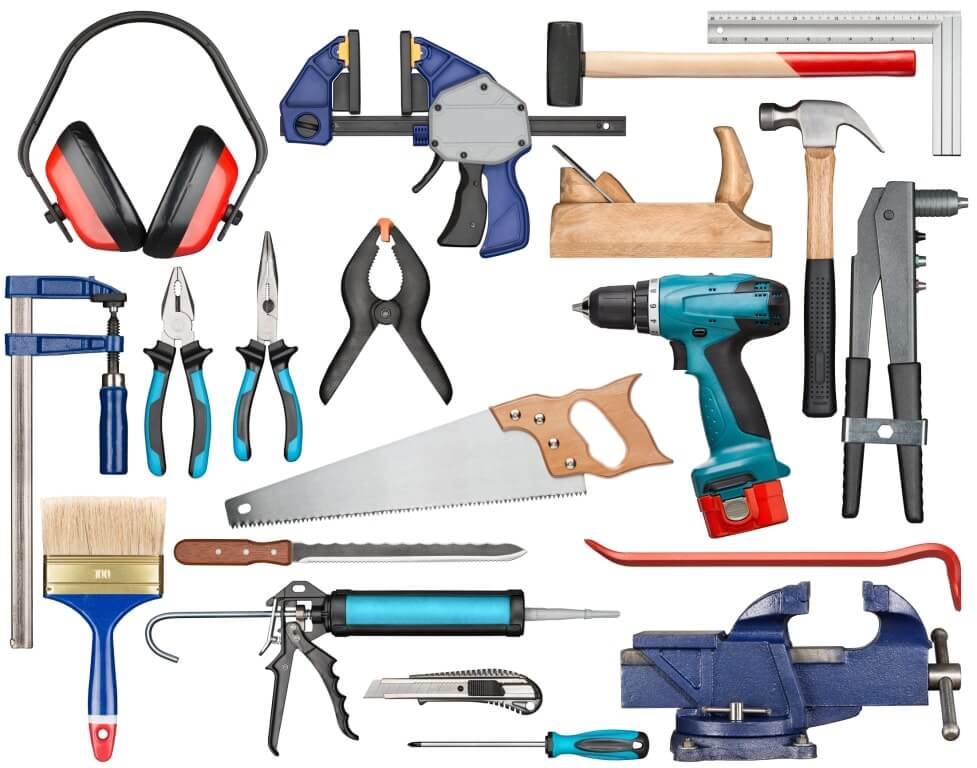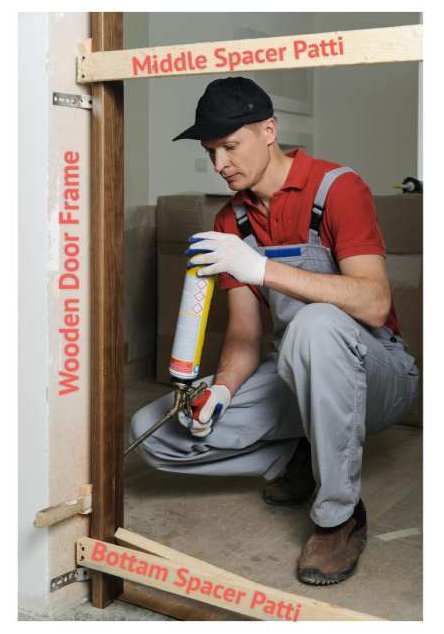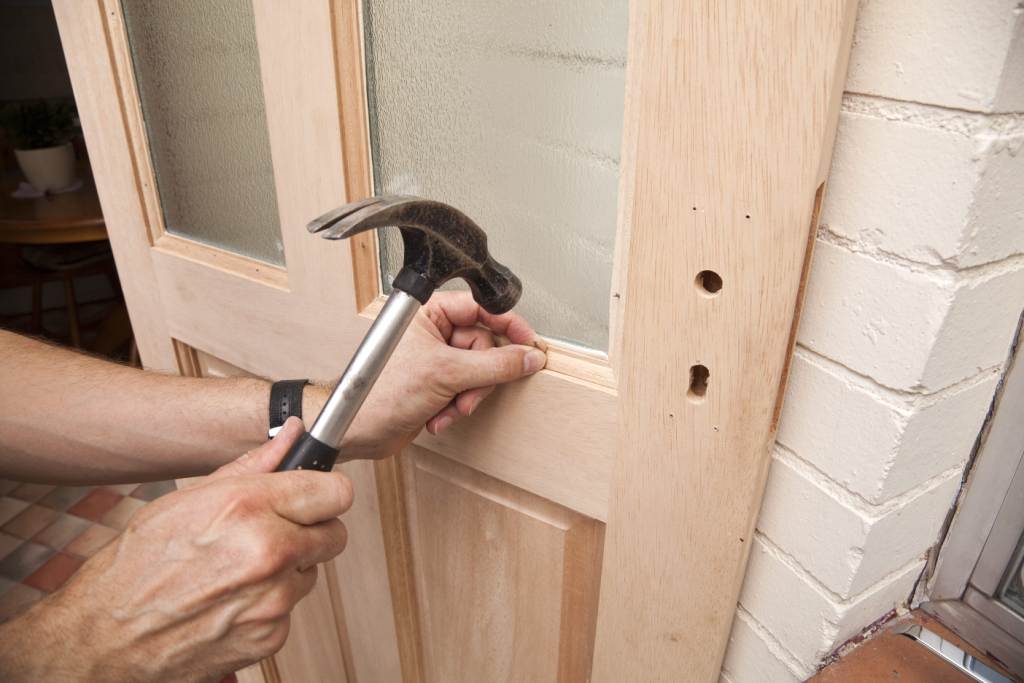
The wooden doors and windows have two main parts one is a frame, and other is the shutter. Wooden doors and windows installation require proper selection with respect to the purpose of the use, workmanship in installation, and accessories fitting. Necessary precautions or guidelines should be exercised before wooden doors an windows installation because if not done properly then it will create many problems later.

Complete the Following Points before Doors and Windows Installation:
01. Brick work should be completed first with required size of the opening before carrying out the doors and windows installation work.
02. The wood used for doors and windows frame and shutter should be free from blue stain, sapwood, decay, cracks, warping and dead knots.
03. The frame and shutter should be stocked in sufficient quantity to complete the doors and windows installation work.
04. Carpenter should have adequate tools and machinery for successful completion of the doors and windows installation work. Carpenter must have nail gun with nails, electric drill, jig saw, chainsaw, sander, jointer, planer, measure tape, plumb and marker.

04. The size of the frame and shutter should be checked, and it should be accurate according to drawing or as per design and specification requirements before carry out the doors and windows installation work.
Checklist for DIY Doors and Windows Installation:
(A) How to Install Doors and Windows Frame?
Checklist for the DIY Doors and Windows Frame Installation.
01. Wooden doors and windows frame should be installed by grouting the holdfast with cement concrete.
The size of holdfast must be of adequate length and should be properly filled with cement concrete.
02. The fixing of the wooden frame should also be done parallel with brickwork.
03. The vertical member of the door frame should be checked for thickness and necessary allowance should be provided for cutting and smoothening of the frame member.
04. The bottom spacer Patti and center spacer Patti should be fixed, so that the frame member does not get bent and it should be grouted minimum 50 mm below finished floor level.

05. It is very important to decide facing of the frame as well as shutter groove of the frame with respect to the opening/closing direction of the shutter and for maximum movement of the shutter.
In the case of an outer main door, double grooves should be provided in the frame for the provision of grill door (Jali).
Once the frame is fixed in masonry or concrete, it is difficult to change the opening and closing direction of the shutter.
06. The surface of the frame coming in contact with brickwork or concrete needs to be well treated with the wood preservative like paint or tar coating before installing the frame.
07. The frame should be finished, and it should be smooth.
It should be erected in perfect plumb, line and level and diagonals to ensure smooth operation.
08. The Frame joints should be checked, and it should be properly glued and secured with bamboo pins.
(B) How to Install Doors and Windows Shutter?
Checklist for the DIY Doors and Windows Shutter Installation.
01. Provide a necessary allowance for cutting and smoothening of the shutter and some gap should also be provided for expansion of shutter due to moisture/ humidity.
02. The thickness of shutter should be minimum 40 mm for permanent use.
03. It is advisable, first to check the opening size of fixed frame and then decide the size of the shutter to reduce the errors and to achieve the good operation performance.
04. Provide minimum allowance (< 6 mm) between the frame and shutter to enhance the look of opening.
The gap between the shutter and finished floor should be minimum but remember that it should not scratch floor at the time of operations.
05. Shutter panel of ply should be waterproof and should be from the reputed company.
In the case of the glass panel, they should be checked, and they should be free from waves, bubble and other defects.
The Panel should be fixed in shutter without a gap, and the edges of the panel should be filled up with putty or beading.

06. The shutter should be installed with proper care. The screws should be of adequate size and should be tightened with the screwdriver only.
07. Finishing of shutter should be checked, and it should be smooth.
08. The shutter joints should be checked, and it should be properly glued and secured with bamboo pins.
09. The doors shutter shall have minimum three hinges and two fastenings like tower bolt, hasp and staple and locks.
The window shutter shall have a minimum two hinges and one fastening like tower bolt and one handle for opening and closing.
The size of hinges and fastening depend on the size of the shutter.
10. The surface of the shutter and frame needs to be well treated with the wood preservative like paint, varnish or polish after installing it. It is advisable that the polishing and waxing of shutter will enhance the life of shutter and also looks natural.

How to Inspect Wooden Doors and Windows Installation Work?
Work should be inspected for proper operation. They should operate smoothly and if shutter strike suddenly with frame then checks as there may a problem of verticality (Faulty Plumb).
Safety Precaution While Doors and Windows Installation:
01. Inspect ladder before climbing. It should not be a shaky ladder nor a ladder with slippery rugs.
02. Wear appropriate safety gear like safety helmet, facemask, hand gloves and safety shoe safety goggles at a time of installation.
03. First-Aid kit should be an easily available nearby place where installation work is being carried out.
04. Learn and use safe lifting technique to handle heavy materials.
Also Read:
Precautions While Installing Tiles
Precautions While Installing Safety Railings for Balconies

































