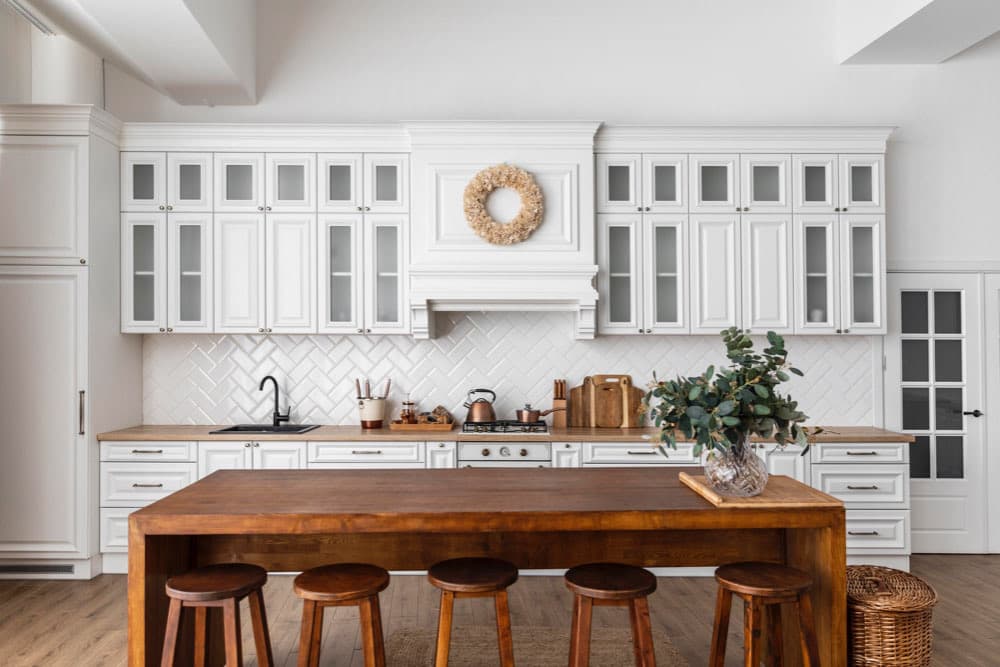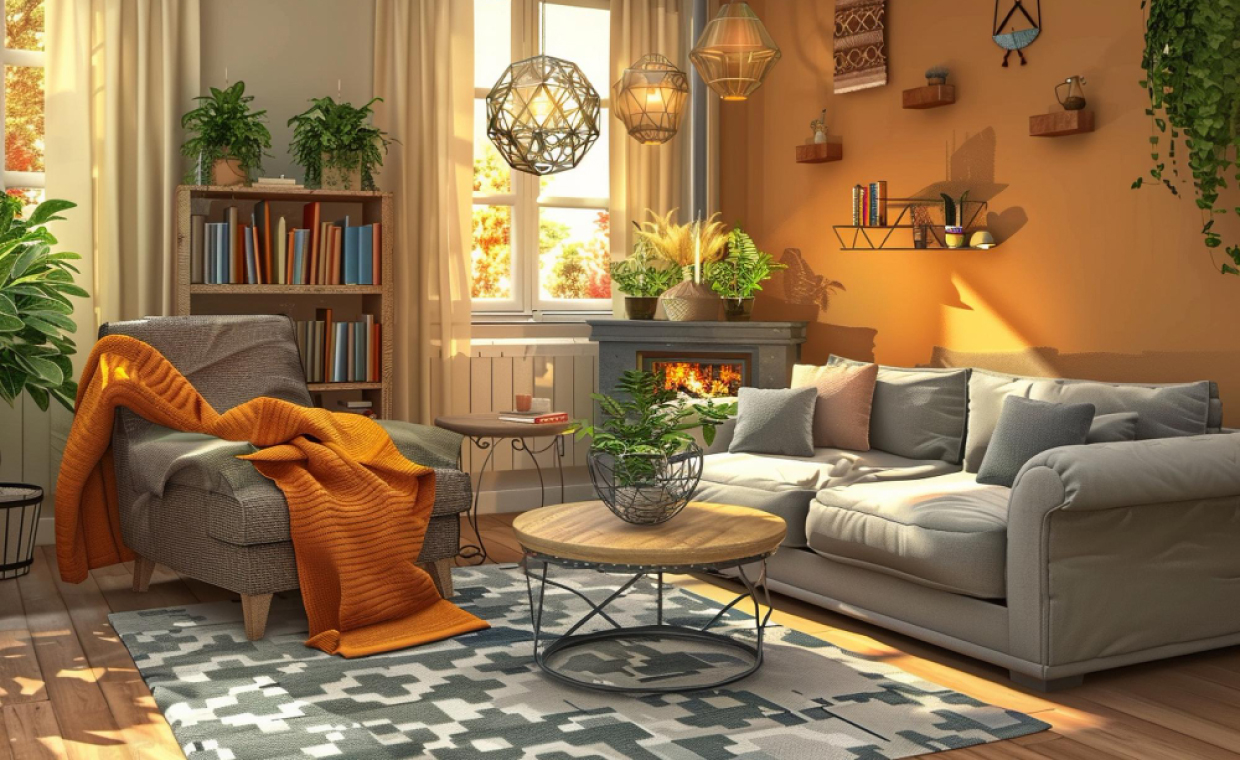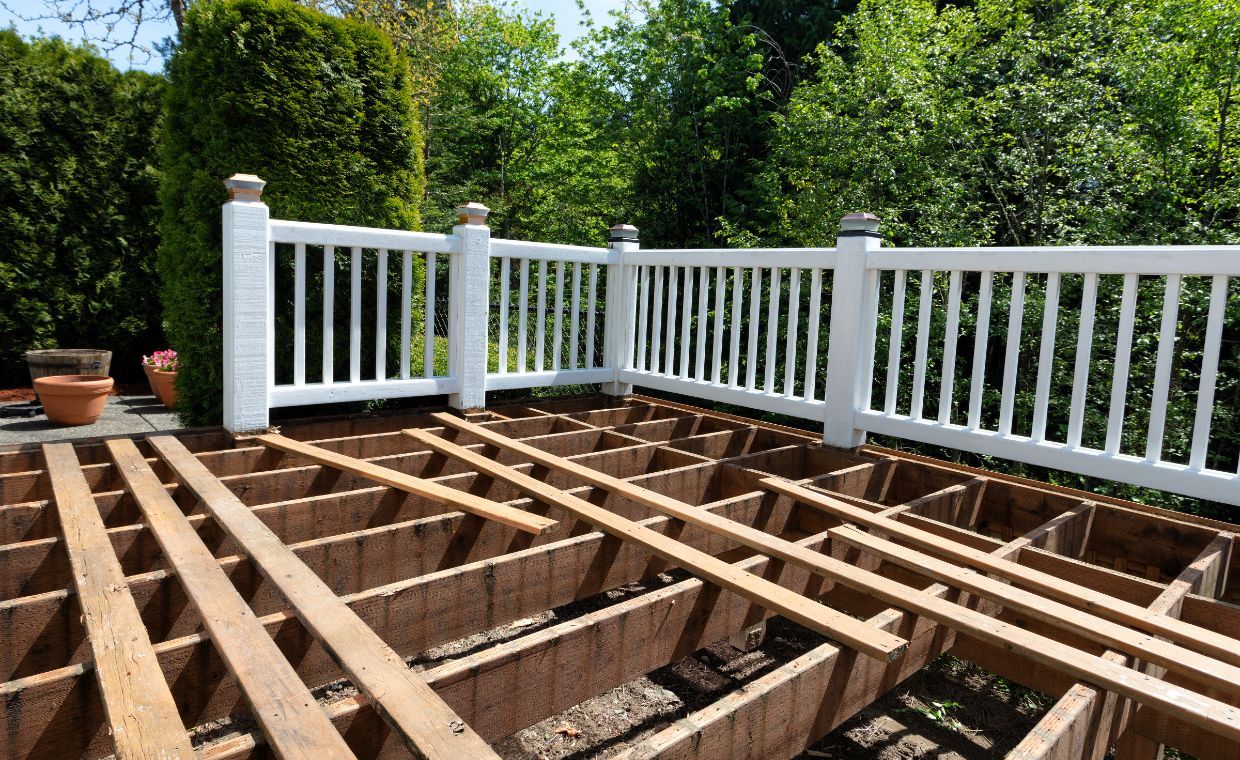
Kitchens store everything from food and cooking equipment to pots, pans, small appliances, and more! For effective kitchen storage solutions, it is most important to stay organised and have a place for everything you want in your dream kitchen! Regardless of whether your space is small or you have the luxury of lots of cabinets and a walk-in pantry!
Whether you have a compact galley kitchen or an expansive open-plan kitchen, optimising and ensuring efficient kitchen storage is essential! By prioritising kitchen storage in your design, you can create a highly functional and ergonomic space!
Before you start your hunt for kitchen storage solutions, make a list of what you need to store. You may have more or fewer items than expected. Before planning any storage, think about how you use your kitchen and what you need from it!
Tips to Plan Kitchen Storage Solutions
Following are the tips to consider before you plan kitchen storage:
1. Be Realistic!

Having lots of storage in your kitchen is a sensible goal, but make sure you don’t end up with an overcrowded space! Think about the space available to move around the kitchen. Be realistic about what you can fit in! If you are investing in a new kitchen, you don’t want a design that makes movement difficult or a space that looks crowded and overstuffed!
Also Read: 10 Useful Tips to Organise Kitchen in Your Home
2. Calculate Your Kitchen Space!

Every kitchen is different, as it depends on the needs of the people using it, but every kitchen requires a certain amount of storage! Calculate how much storage you require under and above the counter, along with tall pantry storage ideas. A tall pantry is especially useful for storing fresh food. Adding pull-out storage drawers, cutlery drawers, and pan drawers is a great place to start.
3. Above & Below the Counter

For a perfect kitchen storage solution, there should be adequate storage space both above and below the counter. Decide where you want drawers and shutters. Although kitchen storage cabinets often cost less than drawers, architects and interior designers agree that deep and wide drawers are more useful and convenient. They allow you to use the entire depth of a space! It is good to have a mix of both drawers and shutters.
If you are remodeling, consider how you can change the layout to add more kitchen storage cabinets.
Also Read: Top 8 Types of Kitchen Layouts for Modern Homes!
4. Easily Seen, Cleaned & Grasped!
There should be sufficient space so that stored items can be easily seen, grasped, reached, taken down, and put back without any strain. Pull-out storage drawers, sliding trays, and more can give you this comfort.


5. Make it Flexible!
Your kitchen storage space should be flexible enough to accommodate different-sized storage containers and items. This can be achieved by having adjustable shelves.
Also Read: Modular Kitchen Essentials for a Clutter-Free Space
6. Kitchen Items – Easy Accessible
Store crockery, utensils, and food items close to your work centres and make them easily accessible.
7. Aesthetic of Kitchen
For an elegant looking kitchen, store all the unattractive items in solid shutters. Display the attractive or designer crockery ware in glazed shutters so that they remain visible and make your kitchen feel more open and lighter.

8. Overhead Kitchen Storage Cabinet – Depth
The depth of overhead kitchen storage cabinets should not exceed 0.35 meter (14” inch) to prevent any risk of injury while cooking.
9. Height Between Countertop & Overhead Cabinet
The minimum height between the countertop and the overhead kitchen storage cabinet should be between 0.45 meter (18” inch) and 0.60 meter (24” inches) to allow for easy working and to prevent any obstruction while cooking.

10. Avoid Storage Over Stove
It is advisable not to install storage above the stove, as there is a possibility of damage due to constant heat exposure while cooking. Instead, it is ideal to place a chimney hood above the stove at a minimum height of 0.75 meter (30 inches).

11. Human Height Accessible

Plan kitchen storage so that a person can easily reach overhead storage containers or shelves, with a maximum height of 2.00 meter (72 inches) above the floor. If the overhead cabinet height exceeds this, then it may become inconvenient, requiring a ladder or stool to reach. This sometimes may lead to minor accidents.
12. Floor to Ceiling Storage

Maximise your kitchen’s storage potential with floor-to-ceiling cabinets. These tall units not only create a streamlined, cohesive look but also offer ample space for infrequently used items such as large serving dishes, seasonal cookware, or bulk pantry items. Consider dividing these cabinets into sections with adjustable shelves for versatility. Integrate pull-out compartments or labelled bins to keep items organised. Ensure that they are easily accessible using a step stool, and even the highest shelves remain functional. Adjustable shelves and pull-out storage drawers enhance organisation and accessibility.
Also Read: How to Design a Functional Kitchen for Your Home?
13. Pantry-style Cabinetry

Pantry-style cabinets are an excellent kitchen organisation idea, offering dedicated storage for dry goods, canned foods, and small appliances. Opt for pull-out storage drawers or slide-out racks to maximise space and access items effortlessly. Adjustable shelves can accommodate a variety of items, from cereal boxes to spice jars. Adding transparent or frosted glass doors allows you to quickly find essentials while enhancing the overall design. These cabinets are an excellent solution for maintaining a clutter-free and organised kitchen.
Also Read: Cues for Organizing Kitchen Cabinets
14. Corner Storage

Corners are often underutilised spaces in our kitchen. Make the most of kitchen corners with pull-out storage drawers or rotating shelves to maximise space. Introduce pull-out drawers for easy access to items stored there. Rotating storage devices work like magic. Maximise every inch of your kitchen with corner storage solutions, ensuring efficient use of space while keeping your essentials organised and accessible.
Also Read: Maximizing Small Kitchen Space for Effective Meal Kit Preparation
15. Tap into Those False Drawers

Every kitchen has false drawers created to hide the pipes and other unsightly features. Utilise false drawers for additional small kitchen storage by adding pull-out organisers or trays. These can provide some functional storage when used properly. Tap into these spaces with pull-out organisers or trays.
16. Hanging Storage

When your floor and counter space are limited, hanging storage offers a practical and stylish solution. Install wall-mounted racks or bars with hooks to hang frequently used items such as pots, pans, ladles, and spatulas. Magnetic knife strips or pegboards can also help organise utensils and keep them within easy reach. Ceiling-mounted pot racks are ideal for larger kitchens with higher ceilings. These options not only save space but also lend a professional, functional look to your kitchen.
Also Read: How to Organise Kitchen Cabinets to Make it More Functional?
17. Zoning Your Kitchen

Organising your kitchen into specific zones ensures maximum efficiency and storage optimization. Create designated areas for food preparation, cooking, cleaning, and storage. Store related items together—for example, keep baking supplies near the oven and cleaning materials under the sink. Inside drawers, use dividers, baskets, or tension rods to separate items like cutlery, spices, or dish towels. Grouping similar items not only speeds up meal preparation but also makes your kitchen look tidy and purposeful, eliminating clutter.
A kitchen without adequate storage space will never be functional. It will always make your cooking experience lack something. Get a more efficient and functional kitchen by implementing at least a few of these tips and create an aesthetic and vibrant functional kitchen for yourself.
Hope these tips are enough to start planning on your kitchen storage! Share your experiences and ideas on kitchen storage solutions in the comments below!
FAQs on Kitchen Storage Solutions
1. How can I maximise vertical space in a small kitchen?
Maximising vertical space is key for small kitchens. Consider installing ceiling-height cabinets, adding adjustable shelves, or using hanging storage solutions like hooks, pegboards, and magnetic strips. Stackable containers and tiered shelf organisers can also help optimise cabinet interiors.
2. What are the best materials for organising pantry items effectively?
Durable materials like clear acrylic bins, wire baskets, and wooden crates work well for pantry organisation. Clear containers allow you to easily see contents, while airtight glass or plastic jars keep food fresh. Use labelled storage bins or baskets to categorise items for quick access.
3. How do I incorporate storage solutions without compromising on aesthetics?
Blend functionality with design by using concealed pull-out shelves, sleek cabinetry, or integrated appliances. Opt for uniform storage containers in colours that complement your kitchen’s palette. Display attractive cookware or crockery in open shelving or behind glass-front cabinets for a decorative touch.
4. How can I design storage for bulky kitchen appliances?
Include deep pull-out drawers or appliance garages for bulky items like mixers or slow cookers. Roll-out shelves within cabinets make accessing these appliances easier. Consider installing dedicated electrical outlets inside cabinets for items like microwaves or blenders to save counter space.
5. Are there eco-friendly options for kitchen storage solutions?
Yes, eco-friendly storage options include bamboo organisers, recycled plastic containers, and sustainable wood shelving. Choose cabinets made with low-VOC (volatile organic compound) finishes and adhesives. Repurpose items like glass jars or vintage crates for a sustainable and unique touch.
Also Read:
Kitchen Organization Ideas to Add to Your Renovation Plans
Revitalizing the Space You Have Available: 5 Tips To Keep Your Kitchen Organized!






























