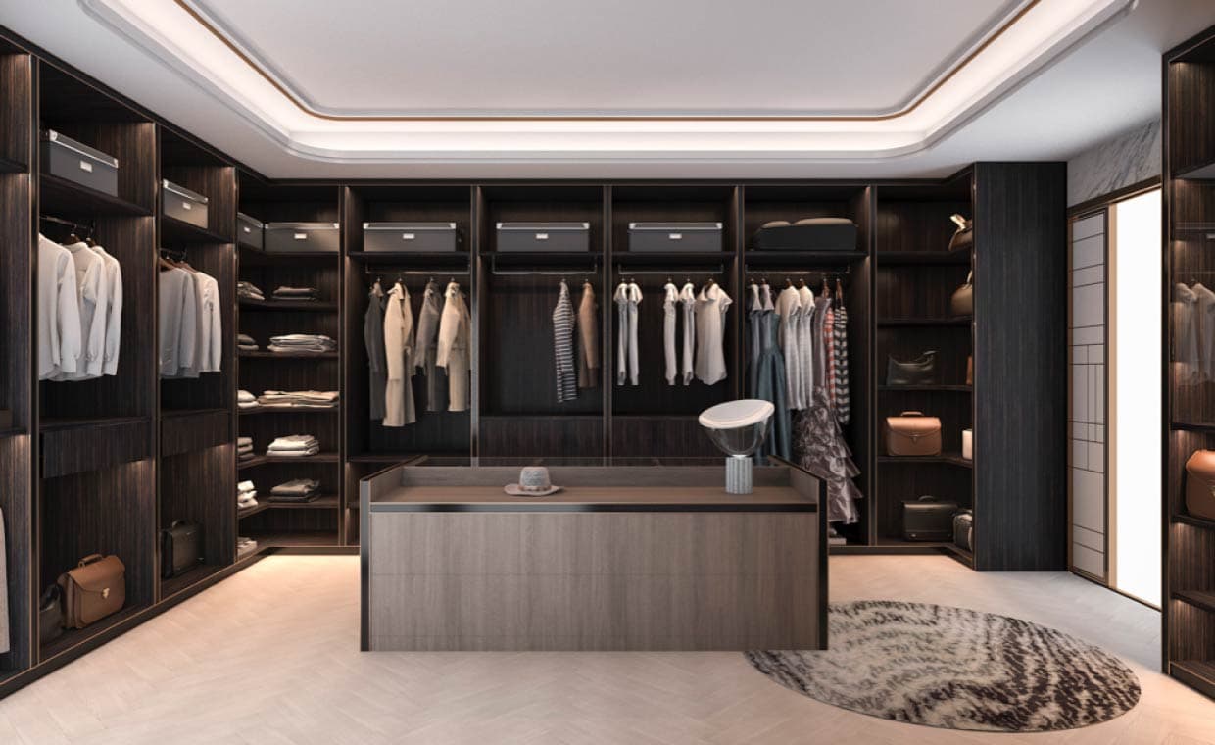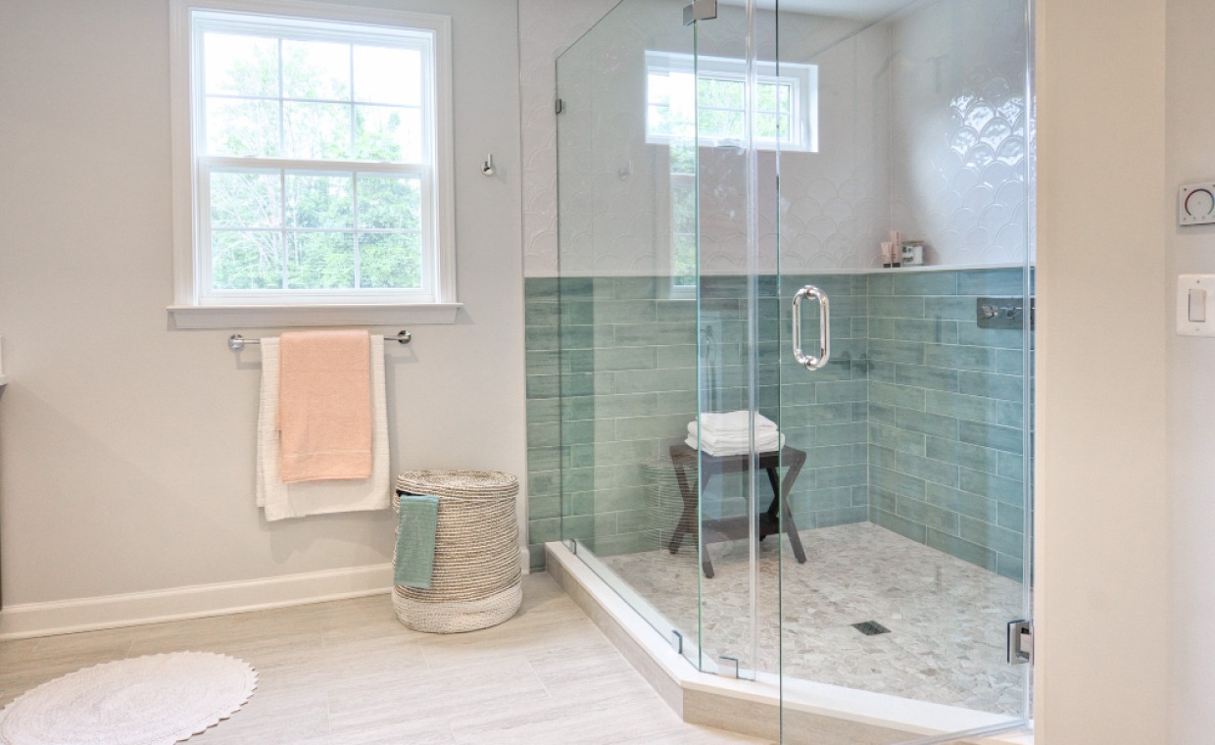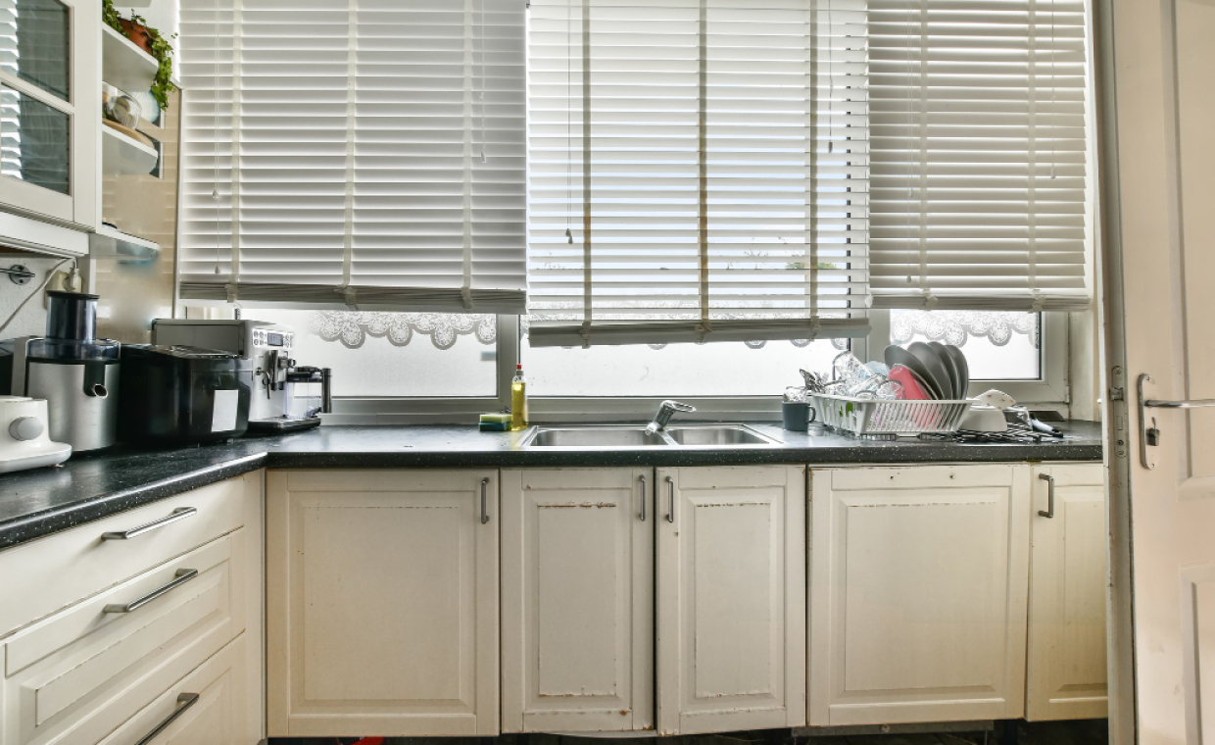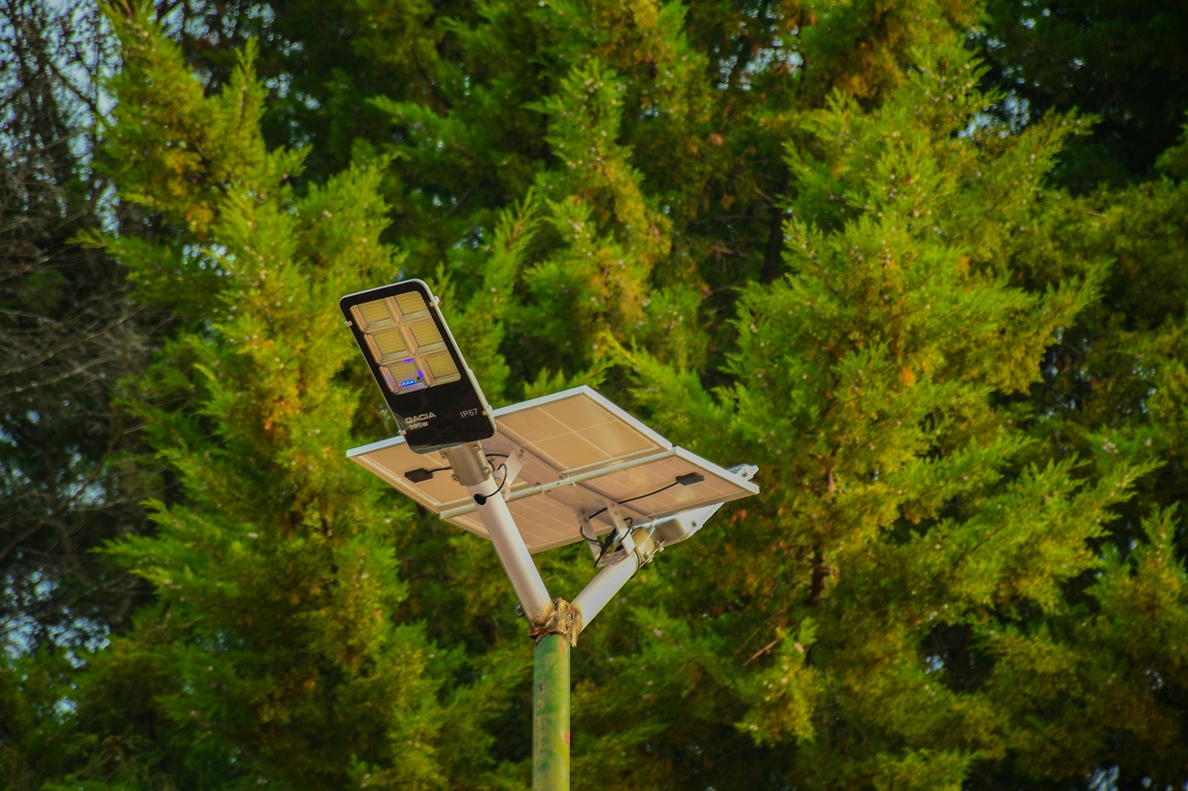
Table of Contents
A meticulous walk-in closet design and its implementation isn’t just a luxury reserved for sprawling homes. Even compact spaces can benefit from a thoughtful walk-in closet design that maximises storage while maintaining style and functionality. Whether you’re looking to overhaul a small nook or optimise an existing closet space, the right walk-in wardrobe design choices can transform your wardrobe into an organised haven.
Let’s dive into over 18+ inspiring walk-in closet ideas tailored for compact spaces, proving that size doesn’t have to limit style.
Innovative Walk-In Closet Design Ideas for Maximum Organization and Style
1. Customisable Shelving Units

Customisable shelving is the foundation of efficient walk-in closet design especially if you want to plan a walk-in closet design for a master bedroom adjacent area. Adjustable shelves allow you to modify the layout as your wardrobe changes over time, accommodating everything from shoes to folded clothes and handbags.
Opt for modular systems that can be reconfigured easily. This flexibility makes them perfect for small walk-in closet ideas, ensuring every inch of space is used effectively. Consider adding pull-out shelves for easy access or incorporating different shelf heights to accommodate both tall boots and delicate accessories. For a more bespoke look, incorporate materials like glass or metal to add texture and modern flair to your shelving in walk in closet ideas.
2. Built-In Shoe Racks

Built-in shoe racks not only keep your footwear organised but also add a polished look to your walk-in wardrobe design. Vertical racks can save floor space, while pull-out shoe drawers offer easy access. For a more streamlined look, integrate shoe racks beneath hanging sections or inside closet islands in walk in wardrobe ideas.
Consider transparent fronts or open shelving to keep your favourite pairs on display, adding a touch of personality to your walk-in wardrobe design. Rotating shoe racks or tiered displays can also help maximise space while showcasing your collection. Incorporate lighting within the racks to highlight your shoes, adding a boutique-like feel to your walk-in closet design.
3. Island Storage Solutions

If space permits, a small island can be a game-changer in walk-in closet designs for a master bedroom. It offers additional storage for accessories, jewellery, or folded clothes while serving as a central focal point in walk in closet ideas.
For compact closets, opt for narrow islands with built-in drawers, ensuring they don’t obstruct movement within the space. Consider incorporating a glass top to display jewellery or other prized items, adding both functionality and style to your walk-in closet design. A cushioned bench built into the island can also double as a seating area, blending storage with comfort seamlessly.
4. Integrated Lighting

Good lighting is essential in any walk-in closet design. Integrated lighting—such as LED strips under shelves or spotlights above hanging areas—ensures your wardrobe is both functional and visually appealing.
Consider motion-sensor lights for convenience, especially in small walk-in closet designs where natural light may be limited. Adding backlit shelves or illuminated hanging rods can further enhance visibility while contributing to a sleek, modern aesthetic. To create a warm ambience, use dimmable lights that allow you to adjust the brightness according to the time of day, which will create a friendly ambiance in walk in wardrobe ideas.
5. Floor-to-Ceiling Storage

Maximise vertical space with floor-to-ceiling storage solutions. Tall shelving units and hanging rods can accommodate everything from long dresses to seasonal items.
This approach is particularly effective in small walk-in wardrobe ideas, where every centimetre counts. Use the higher shelves for less frequently used items, accessed with a sliding ladder if necessary. Adding built-in cubbies or adjustable compartments ensures a tailored fit for all your belongings. To maintain an organised look, use matching storage bins or baskets on higher shelves to keep things neat and cohesive.
6. Sliding Doors or Glass Panels

In compact spaces, sliding doors or glass panels can redefine your walk-in closet design by saving space and offering a modern, streamlined look. Frosted glass panels provide subtle privacy while maintaining an airy feel, and mirrored sliding doors enhance functionality by serving as full-length mirrors, visually expanding the room, which is an outstanding idea of spacious walk-in wardrobe ideas in small area. Tinted or smoked glass adds a contemporary, elegant touch, concealing closet contents without darkening the space of walk-in wardrobe design.
Sliding barn doors with sleek hardware bring a rustic yet refined vibe, while metal-framed glass panels introduce industrial charm. Soft-close mechanisms ensure seamless, quiet operation, elevating the experience. For added versatility, consider smart glass that switches from clear to opaque, providing the perfect balance of openness and discretion in your walk-in wardrobe design.
7. Mirrored Surfaces

Mirrored doors or panels not only enhance the aesthetic of your walk-in wardrobe design but also create the illusion of a larger space in walk in closet ideas. They reflect light, making even the smallest closets feel bright and airy. It is an excellent décor plan when you want to plan for walk in closet designs for a master bedroom attached room.
Full-length mirrors on sliding doors serve a dual purpose—practical for dressing and visually expanding the room. For added elegance, consider framed mirrors with metallic or wooden finishes that complement your closet’s decor. If you prefer a subtler look, opt for tinted or antiqued mirrors to add a touch of sophistication in your walk-in closet plans.
8. Open Concept Layout

An open-concept layout can make a compact walk-in closet design feel more spacious. Removing unnecessary doors and walls allows for easy access and creates a more fluid space in walk in closet plans.
Combine this with minimalist shelving and neutral colours for a clean, uncluttered look that’s perfect for small walk-in closet ideas. Incorporate hooks or wall-mounted organisers to keep frequently used items accessible without adding clutter in walk in wardrobe ideas. You can also add a stylish rug to define the space and add warmth to the open design.
9. Neutral Color Palette

A neutral colour palette can make your walk-in closet design feel larger and more cohesive. Shades like white, beige, and soft greys create a calming environment and allow your clothing to stand out.
For added depth, incorporate natural materials like wood or metal accents that complement the neutral tones. Consider textured wallpaper or subtle patterns to add interest without overwhelming the space. To break the monotony, add pops of colour through accessories like baskets, cushions, or artwork.
10. Accessory Drawers with Dividers

Accessory drawers with dividers are indispensable for a well-organised walk-in wardrobe design, keeping items like jewellery, belts, and watches tidy and within reach. Velvet-lined trays or custom compartments add a touch of luxury, while glass-topped drawers make it easy to view contents at a glance. Dividers tailored for cufflinks, sunglasses, and small accessories ensure everything stays in place.
Enhance functionality with anti-tarnish linings for delicate pieces and LED-lit interiors for clear visibility, lending a boutique feel to your walk-in closet design. Adjustable dividers accommodate growing collections of ties or scarves, while discreet locks provide secure storage for valuables, blending style with practicality.
11. Seating Area

A small seating area can elevate your walk-in closet design while adding functionality. A compact bench or ottoman provides a spot to sit while dressing or trying on shoes in walk in closet plans.
For small walk-in closet ideas, consider built-in seating with hidden storage underneath to maximise space. Upholstered seating in a bold fabric can also serve as an accent piece, adding a pop of colour to a neutral space. For a luxurious touch, add a plush throw or decorative cushions to your seating area, making it both functional and stylish.
12. Dedicated Hanging Sections

Dividing your closet into dedicated hanging sections ensures everything has its place. This is a crucial element in efficient walk-in closet plans. Allocate separate sections for long garments and short items, as well as double-hang areas for shirts and trousers. Adding hooks for belts, scarves, and ties can keep these items within easy reach while maintaining an organised appearance.
13. Decorative Wallpaper or Paint

Adding decorative Wallpaper or a bold paint colour can inject personality into your walk-in closet design. Use patterns or textures to create visual interest without overwhelming the space.
For small walk-in closet designs, opt for light colours or subtle patterns to keep the space feeling open and airy. Metallic or reflective finishes can further enhance light and add a touch of glamour. Consider a statement wall with floral prints, geometric designs, or a mural that reflects your style and adds depth to the space.
14. Open Display Sections

Open display sections allow you to showcase your favourite pieces—from handbags to hats—while keeping them within easy reach. This approach adds a boutique feel to your walk-in wardrobe ideas.
Mix open shelving with closed storage to balance aesthetics with practicality, ensuring your closet remains tidy and stylish. For a more curated look, arrange items by colour or style to create a visually pleasing display. You can also add decorative elements like framed photos, candles, or small sculptures to personalise your walk-in closet plans.
15. Sliding Ladder for High Storage

A sliding ladder isn’t just for libraries – it’s a stylish and practical addition to your walk-in closet design. It provides easy access to high shelves, allowing you to make the most of vertical space.
Choose a sleek metal ladder for a modern look, or opt for wood to add warmth and texture. Consider integrating the ladder into the design with matching finishes or decorative details. To further enhance functionality, add handrails or custom grips for ease of use, especially in taller closets.
16. Glass-Front Cabinets

Glass-front cabinets add an elegant touch to your walk-in wardrobe design while keeping your items dust-free and visible. Frosted or tinted glass can offer a more subdued look while still showcasing your wardrobe.
For added luxury, consider illuminated glass cabinets that highlight your most prized pieces. Mixing opaque and glass-front cabinetry can balance aesthetics with functionality, keeping less attractive items hidden. To elevate the look, add LED strip lights inside the cabinets, creating a soft glow that highlights your collection with the walk-in closet plan.
17. Walkway-Friendly Layout

Ensure your walk-in closet design includes enough space for comfortable movement. A minimum walkway of 60-70 cm allows for easy navigation without feeling cramped.
In small walk-in closet ideas, consider L-shaped or U-shaped layouts that optimise corner space while maintaining a clear central path. Utilise slimline shelving and wall-mounted organisers to maximise storage while preserving an open feel. For larger closets, adding a rug or runner can help define the walkway and add warmth to the walk in closet plans.
18. Built-In Hampers

Built-in hampers keep your laundry hidden but accessible, contributing to a tidy and organised walk-in closet design. Choose hampers with removable liners for added convenience.
For small walk-in wardrobe ideas, incorporate hampers into lower cabinets or beneath shelving units to maximise space. Consider divided hampers for sorting laundry, making it easier to manage your wardrobe. To maintain a cohesive look, match the hamper design with your closet cabinetry, ensuring it blends seamlessly into the overall aesthetic.
19. Hidden Safes or Lockboxes

A hidden safe or lockbox adds a layer of security to your walk-in closet design. It’s perfect for storing valuable jewellery, documents, or other personal items.
Disguise the safe behind a false drawer or integrate it into your cabinetry for a seamless look that doesn’t detract from the overall design. For added discretion, consider floor safes or built-in wall units hidden behind artwork or shelving. For additional security, opt for biometric safes with fingerprint access for quick and secure entry.
20. Statement Lighting Fixture

Lighting isn’t just functional—it’s an opportunity to make a statement in your walk-in closet design.
A bold lighting fixture, such as a chandelier or modern pendant light, can become the focal point of your walk-in wardrobe design. It adds personality and elevates the space from purely functional to truly luxurious.
Opt for fixtures that complement your overall design theme, whether it’s sleek and modern or vintage-inspired. Layer lighting with accent lights or sconces to create a warm, inviting atmosphere that enhances the closet’s aesthetic. To add drama, consider using coloured bulbs or unique light shapes that reflect your personal style.
For more expert tips on creating your dream closet, Gharpedia offers comprehensive guidance to help you design, organise, and maintain spaces that reflect both style and functionality. From compact layouts to luxurious master suites, Gharpedia ensures your home is a perfect fit for your lifestyle.
FAQs on Walk-in Closet Design Ideas
01. What is the Difference Between a Walk-In Closet and a Wardrobe?
A walk-in closet is a room and a wardrobe is a furniture. Walk-In Closet is a place that cannot be moved but can store multiple items. Departing from the specifications of its use, wardrobes are usually sold in finished form by wardrobe manufacturers. While the walk-in closet itself is made and designed according to the size of the room and the wishes of the owner.
02. Are Closets Only for Clothes?
No, walk-in closets aren’t only for clothes; closets are commonly used for storing clothing, they can also serve as storage for other items like linens, toiletries, or even office supplies, depending on their location and purpose.
03. How Much Clearance Do You Need in a Walk-In Closet?
For a functional walk-in closet, you can aim for a minimum depth of 120cm (4 feet) with 60cm (2 feet) for the closet itself and 60cm for walking space, and a width of at least 1500mm (5 feet).
Read More: Quick Tips to Jazz Up your Walk-in Closet
References
Yayuk Suprihartini (2023), Taryana, Andiyan Andiyan, Pandu Adi Adi Cakranegara in Utilization of Motion Sensors to Reduce Electricity Consumption in Buildings (Journal of Wireless Mobile Networks 14(2):94-108 DOI:10.58346/JOWUA) https://www.researchgate.net/publication/372166131_Utilization_of_Motion_Sensors_to_Reduce_Electricity_Consumption_in_Buildings
Theodore Wegner (2010), Kenneth E Skog,Peter J. Ince, Charles J. Michler in Uses and Desirable Properties of Wood in the 21st Century(Journal of Forestry 108(4):165-173) accessed from https://www.researchgate.net/publication/233502736_Uses_and_Desirable_Properties_of_Wood_in_the_21st_Century
Norfarain Abd Rahman (2020), Abd Rasid Ismail, Ruslan Rahim in International Journal of Academic Research in Business and Social Sciences 10(10) (DOI:10.6007/IJARBSS/v10-i10/8279), accessed from https://www.researchgate.net/publication/348542110_Revolutions_of_Mural_Painting
Rebin Abdulkareem (2024) in Biometric Systems: A Comprehensive Review June 2024BASRA JOURNAL OF SCIENCE 42(1); DOI:10.29072/basjs.20240110, from https://www.researchgate.net/publication/381148983_Biometric_Systems_A_Comprehensive_Review






























