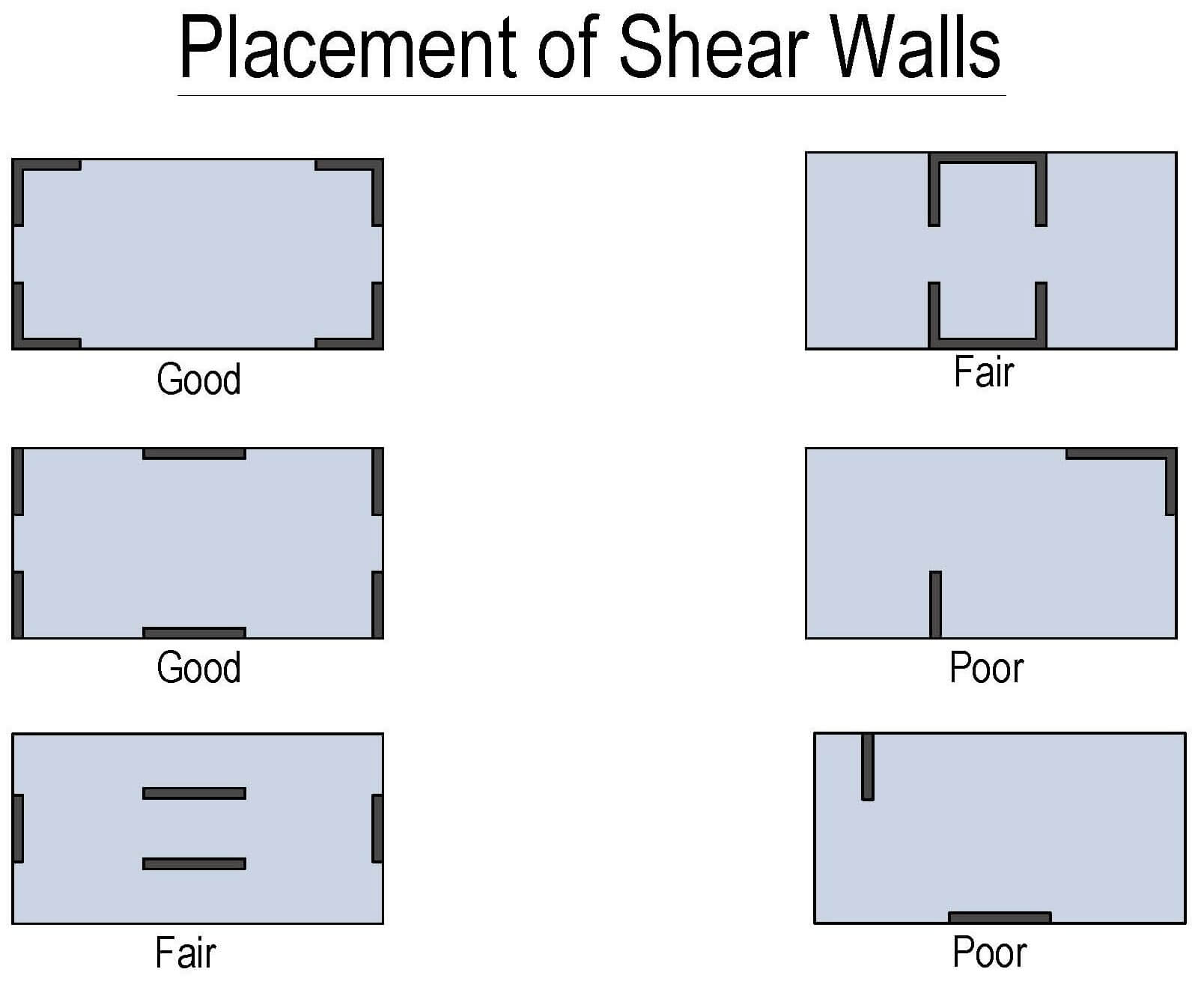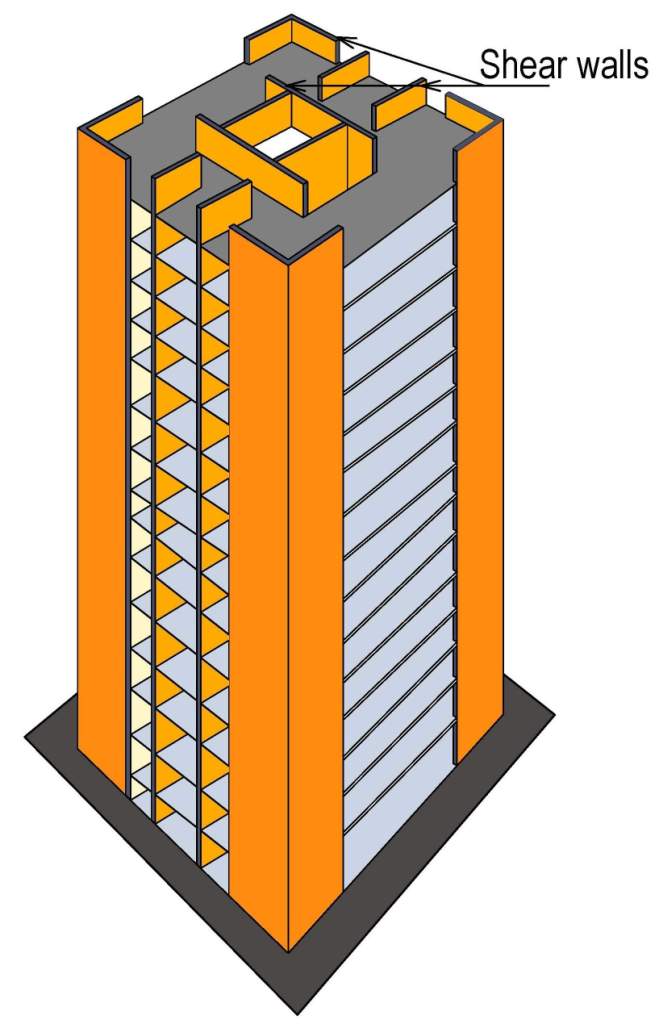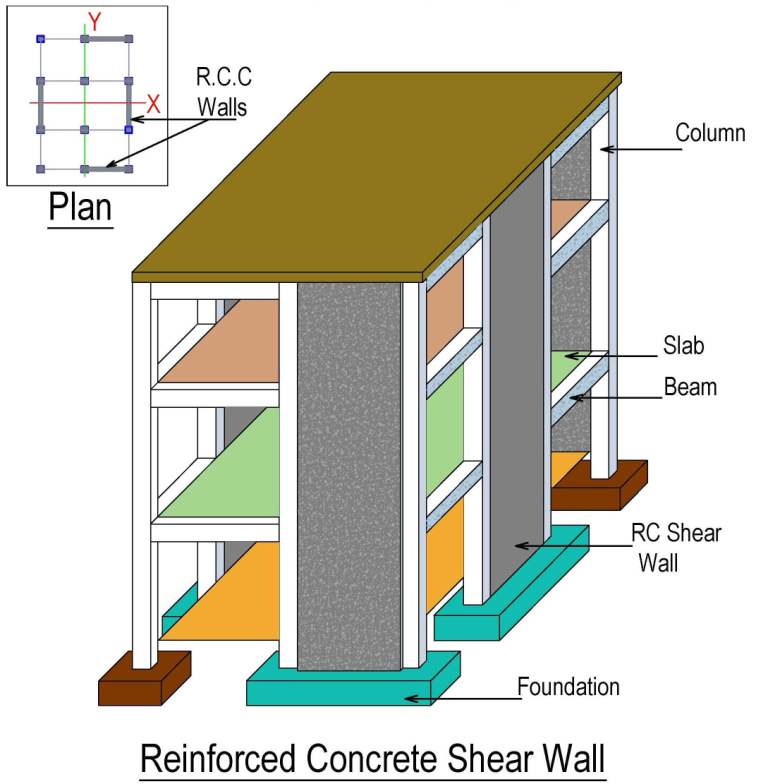Reinforced Concrete Structural Frames are one of the most popular structural systems. In this system RCC frame is braced with Concrete Shear wall. The main reason to brace a shear wall with RCC frame is to counter the effects of lateral loads acting on a structures due to earthquake, wind etc.

The most convenient place to locate shear wall is an external blank wall on edges or on two parallel edges so that stiffness of structure is maintained in best possible way. It should be spaced symetrically so that center of gravity (c.g.) of structure remains at center and there is not much eccentricity on application of lateral loads like Seismic, wind etc. So its placement needs special skills and experience because if not placed at proper location it would lead to adverse behavior.

Wind and Seismic loads are most common loads that shear walls are designed to carry. It is competitive with steel if economically designed and executed.

The minimum thickness for wall to be provided is 150 mm. Shear wall in its plane has tremendous load carrying capacity but for out of its plane loads its capacity decreases i.e. its moment resistance capacity decreases. Moments that are resisted by wall are ultimately transferred to foundation and as a large amount of moment has to be resisted by shear wall, foundation of shear wall becomes heavy.
As all the load that comes on beam is transfer to wall through junction and that junction has a crucial point of this system is transfer of load. So this connection needs special attention and technique.
Mostly in walls openings are not provided but if it is needed to be provided than skill and technique are required. If openings are provided at critical point then it will lead to failure in transfer of load than ultimately leads to failure in structural system.
Advantages of Reinforced Frame braced with Shear wall
- The size of the column gets reduced considerable with the use of shear wall in frame.
- Size of column can be changed to a large extent at different floors with the use of shear wall in frame.
- More carpet area is available in building as size of column is reduced with the use of shear wall in frame.
- Cost of construction is less as compared to frame without shear wall.
- It is more resistant to Earthquake.
- Speed of construction is fast.
