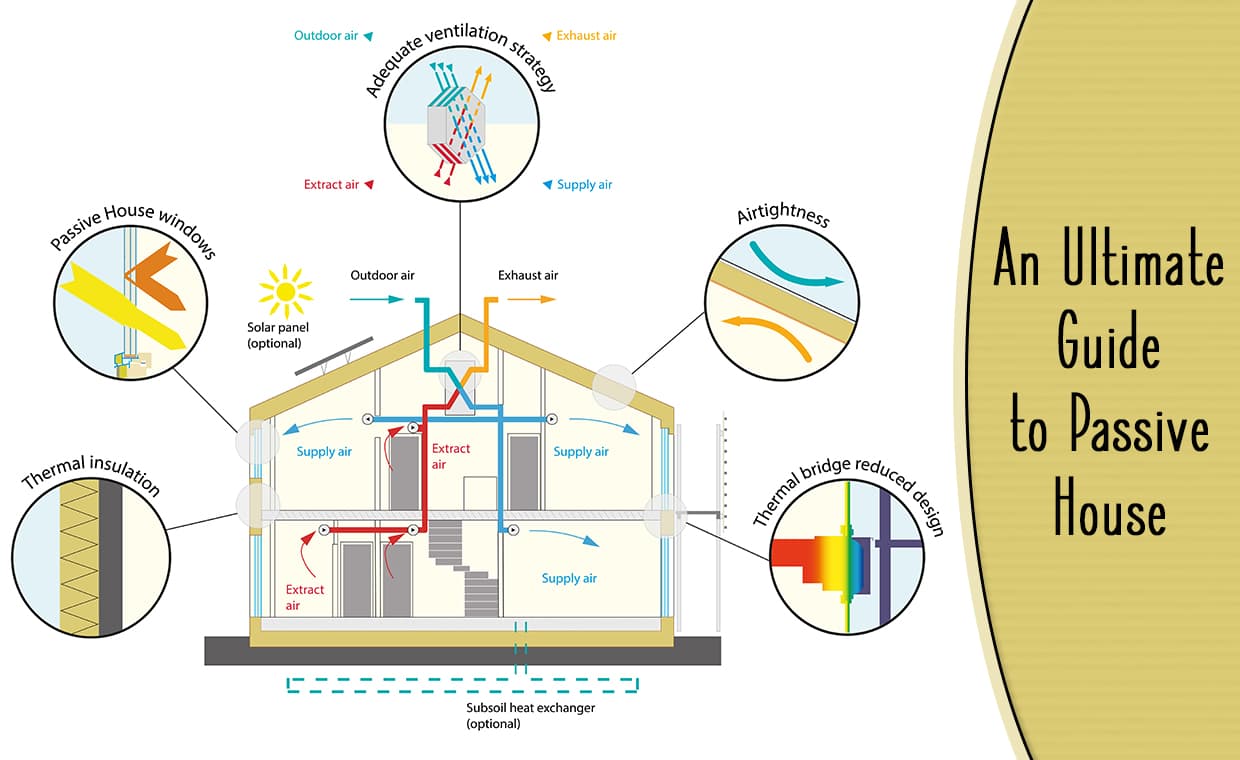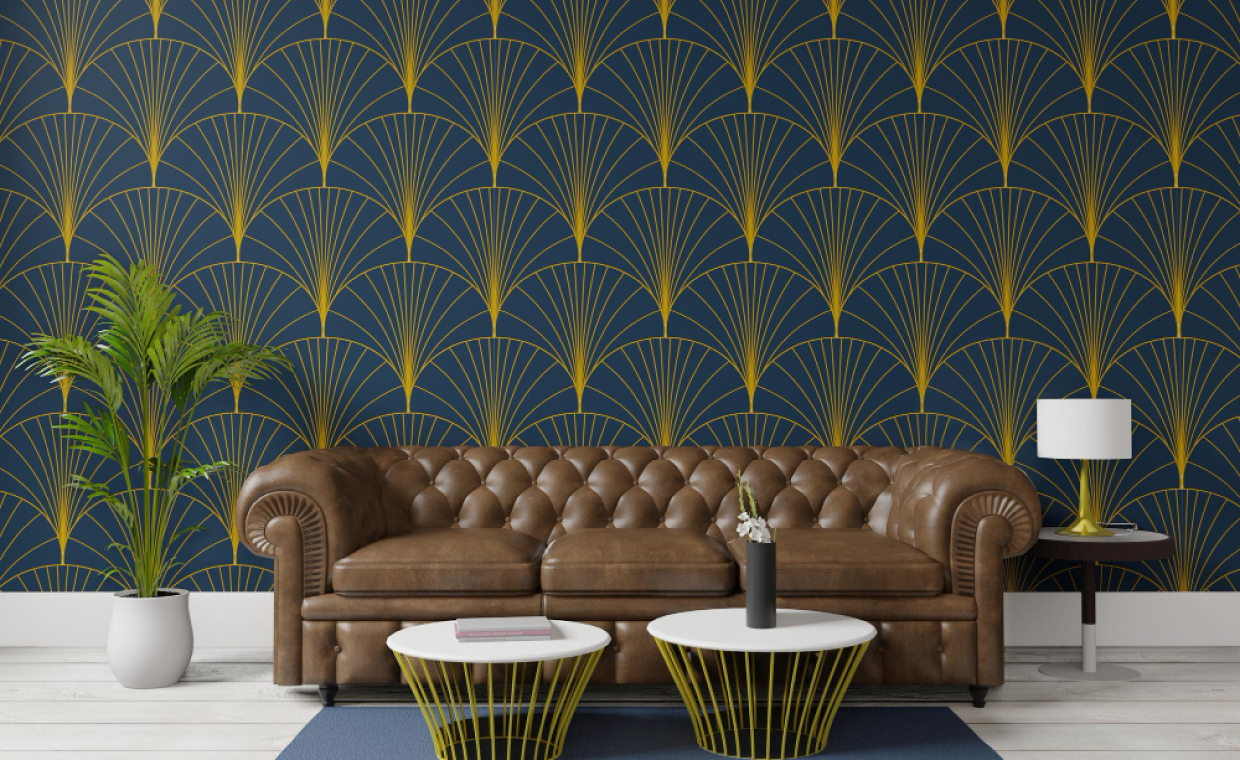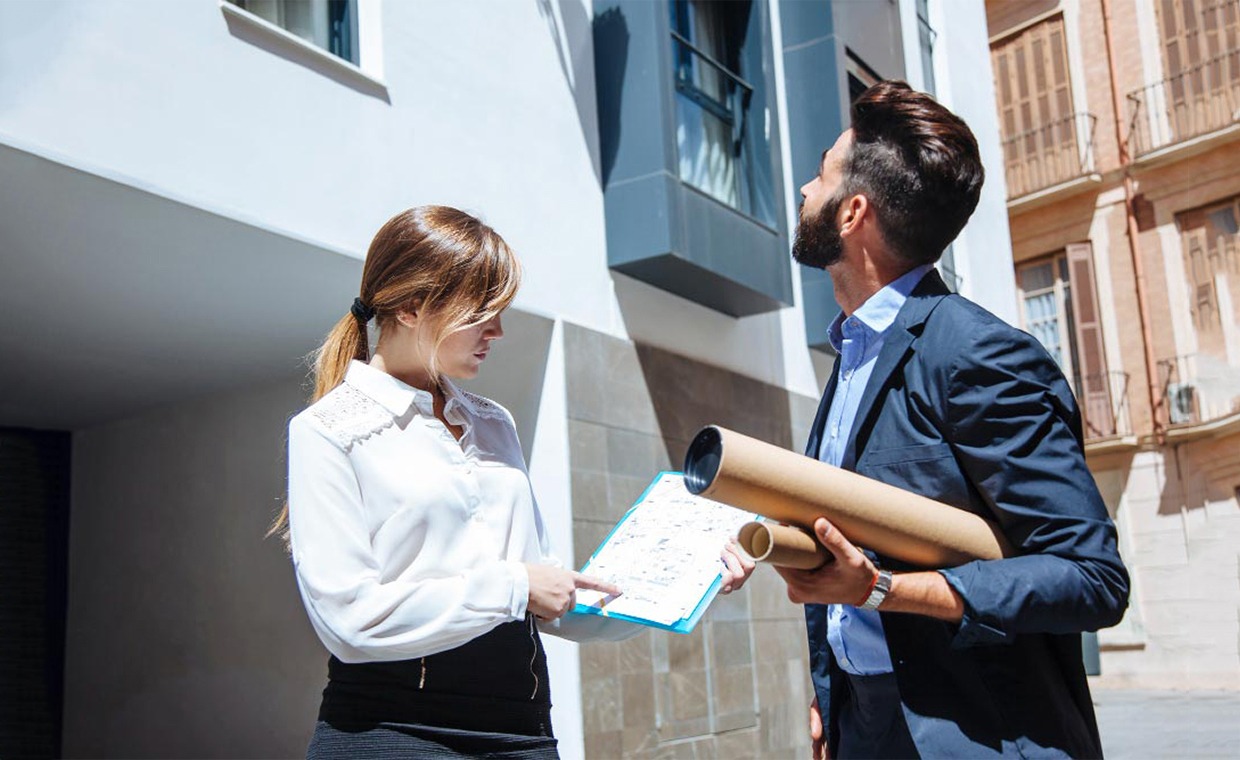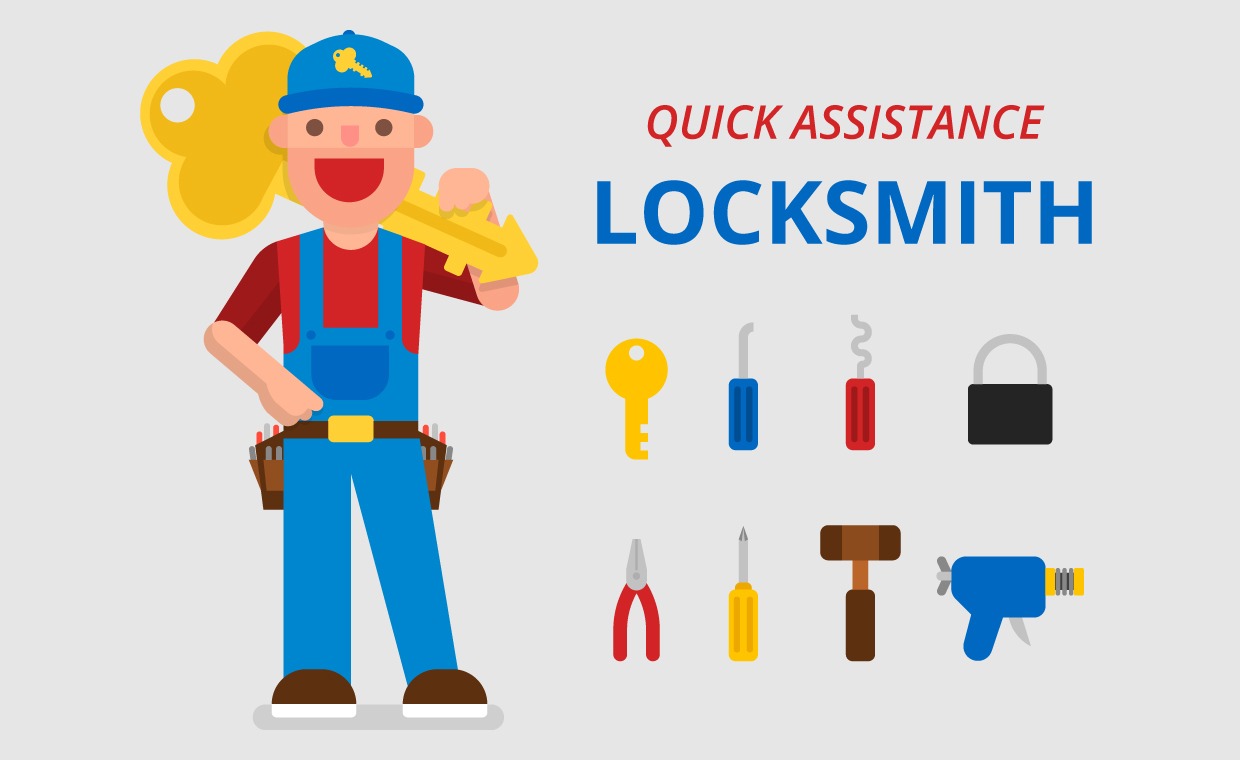
One of the ways to make the house more affordable is by reducing the energy cost, without sacrificing comfort and safety. The passive house concept is proven to be one of the most cost-effective ways to build a home that is truly energy efficient. In addition to that, it is also affordable, comfortable for the people living in it and ecological, all at the same time.
Tom Zeller Jr. says that the passive house uses up to 90% less heating and cooling energy than a similar home built to local code.
A passive house is a long-term solution of a regular building that has really high energy demand. The concept of passive house is considered the best way to reduce the energy use in the building, as it uses the available resources along with renewable sources of energy. When the passive house is compared to a building which has basic energy efficiency, it reduces the cost of life-cycle significantly.
What is Passive House?

The Passive House Institute defines a passive house as “a building in which a comfortable interior climate can be maintained without active heating and cooling systems” (Passive House Institute, 2010).
Passive house is a building standard that is used to design and build homes to be more energy efficient than a conventional building. This is achieved by incorporating extra insulation to the walls by further creating a sealed layer around the passive house building and preventing any heat from escaping.
The passive house standard can actually reduce your energy consumption for heating demand by up to 90 percent. With this, you get a very healthy and comfortable building that has impact not only on your physical health but also on your mental health.

Passive house has a very stringent requirement and it has a certification process. So, whenever a house is qualified to become a passive house it must go through a lot of loops and hoops. It has almost guaranteed performance plus, although passive house does not necessarily require mechanical system. However, the scheme and the program are heavily designed around a mechanically operated house.
Furthermore, any building can be certified as a Passive House project. The concept of passive house is not necessarily limited to just residential buildings.
What Makes a House “Passive”?
According to Wolfgang Feist and Bo Adamson (founders of the Passivhus Institute), passive house is basically defined as a building that does not need any form of active heating and cooling systems in order to keep the climate inside the building at comfortable levels. The name “Passive house” is given by the concept passive heating or cooling.
A Passive House needs lesser energy in order to maintain constant temperature throughout the building. It means that these buildings are almost “Passive”, since they hardly need any active heating/cooling for the purpose of staying comfortable throughout the year.
This concept ultimately does not mean that the heating/cooling operations are carried out without using any energy at all. It is just about intelligent design, which includes reaching the desired amount energy usage within the minimal usage of complex systems. To add to this, non-renewable resources can also be used.

Standards of a Passive House
With proper planning and design, building a home to passive house standards is really not rocket science. Additionally, the long-term savings on energy cost is far away from the modest increase in construction cost.
The key points to achieve passive house requirements are as follows:
01. Thermal Bridge Free Construction

The building envelope must be airtight. The envelope being the surrounding external walls of the building, roofs and ceilings. However, the envelope also includes edges, corners, connections and penetrations. These are all the points where the energy can pass through in a building much easily than other parts of the building envelope. This phenomenon is referred to as Thermal bridging. Stopping thermal bridging is considered one of the most efficient energy saving measure.
Thermal bridge free construction starts right at the very beginning of a build. Unlike other traditional timber construction methods which incorporate 90 mm framing, passive houses are built using framing that, depending on the design is either 140 mm or larger. This leads to improved insulation values being achieved as required within passive house criteria.
02. Air Tightness

The next point to consider is the air tightness. Air tightness is essential in all energy-efficient houses. If the building stays airtight, it means that there is a lesser risk of structural damage. In the words of Giorgia Tzar and Francis Bosenick, passive houses in particular must not allow any air leakage more than 0.6 of an air-change per hour with a pressure difference of 50 Pascal.
In order to test the air tightness, a blower door is used. The blower door incorporates fan which pressurizes and depressurizes the entire house. Associated computer software monitors this process and then confirms whether our goals have been met.
It is essential that this is addressed in the planning process. Because, the air tightness membrane often needs to be installed in awkward but critical places. Places that are not easily accessible retrospectively at a later stage.
To achieve the air tightness required, careful planning combined with intelligent solutions must be applied. This includes interior plastering, reinforced building paper, use of sheeting and wood composite boards.
For instance, it is important that an air tightness membrane is taped to the window frame before installation. Mounting brackets are also fixed to the window frame at this stage. Once these steps have been completed, the windows can be installed and fixed to the framing. The same membrane material is fitted to the inside of the external wall frame. It is cut away ad shaped to cater for the windows and the membrane that was taped to the window frame before installation is then folded over and taped to it to form a seal joint.
03. Insulation

Insulation is a vital component in this kind of construction. Any kind of insulation can be applied to all the external walls. Furthermore, the roofs are also insulated.
The key component to achieving the passive house standards is a highly insulated building enclosure i.e. passive house insulation. The thickness and location of the kind of thermal insulation used depends on the type of structure being built.
04. High Performance Windows

Typically, windows and doors are considered as weak points within the thermal enclosure. It is important to install various levels of frame insulation as well as different glazing characteristics depending upon the climate conditions. This must be done in order to ensure that thermal comfort of the building is met.
Window technology is very important in any house building project but especially so when we consider passive houses. Windows must perform at very high standards. Triple pane high performance windows are highly recommended, that has a Passive house certification. Furthermore, it is important to make sure that the window frames are insulated.
However, there are chances of heat being lost through the edges of the glazing. This problem can be minimized by using thermally sealed edges.
05. Ventilation

The final key-point to consider is ventilation in passive house design plans. Airtight passive houses might be warm and cozy but ensure that occupants can enjoy warm, clean, and fresh air inside while the stale moist air is evacuated.
As mentioned by Giorgia Tzar and Francis Bosenick, installation of a ventilation system is a must in any building, in order to provide more than enough fresh air for the entire house. This can be achieved by adding a heat recovery ventilator (HRV) which possesses a heat transfer efficiency of η-80%. It means that a total of 80 percent heat produced in the house remains in it.
06. Certification Criteria for Passive House Standards
A passive house is a building for which thermal comfort can be achieved solely by heating or cooling the volume of fresh air required to provide a good indoor air quality. If we take a look at the details, the heating or cooling load must be less than 10W per sq. meter. Alternatively, the annual space heat or the cooling demand must be less than 15 Kilowatt-hours per sq. meter per year.
In the words of Giorgia Tzar and Francis Bosenick, if the building is airtight, it means there is a lesser chance of warm air leaking out of the building. This allows the colder air to enter the building, which eventually has to get heated up, thereby increasing the heating load of the house. Being nearly airtight means that less warm air leaks out of the building, allowing cold air to enter which has to be heated, thereby increasing the heating load of the house. Henceforth, the maximum air tightness of 0.6 air changes per hour at 50 Pascal’s pressure is recommended.
And finally, their primary energy demand must be less than 120 Kilowatt-hours per sq. meter per year.
Benefits of Passive House
The advantages of passive house are as follows:
01. Energy Efficiency
The entire goal of building a Passive house is to achieve energy efficiency. By adapting the full enclosure envelope concept, the high R-value requirements eventually reduce the energy demand of the building by up to 90% in comparison to existing buildings. Similarly, when it comes to new construction building, the energy demand is reduced by up to 70%.
Consequently, there is reduction in the living costs and the non-renewable resources of energy to a much lower rate. With the help of electric heat sources, the Passive house can run even without using any of the fossil fuels at all. However, it should be kept in mind to use the electricity from the renewable sources of energy.
The standard Passive house designs promote the use of other energy saving options such as passive solar heating, day lighting and smaller mechanical systems. They help increasing the energy efficiency of a building further.
02. Sustainable
Since Passive house uses very little energy right from the beginning, it helps to preserve resources that are limited such as oil and gas. Additionally, Passive house also uses renewable sources of energy such as wind and solar. In order to achieve net zero building, it becomes necessary to adopt the Passive house standards.
Since the energy demand is very low, it becomes easier to incorporate the renewable sources of energy.
03. Comfortable
The Passive house buildings are quite often considered as comfortable and quiet. As we tend to spend most of our time indoors, it is necessary to prioritize comfort when designing the house for high performance. Henceforth, Passive house needs careful planning and execution.
Additionally, it is also important to keep the house warm during winter or extremely cold climates by using efficient heating systems or even the body heat of people living in it. In order to maintain or ensure the high quality of indoor air, the heating systems simply draw on the ventilation in any case needed. Similarly, Passive houses provide impressive levels of comfort during summer as well.
04. Resilience
Resilience is one of the most important point to consider, because of the increasing variability in weather. With excellent air tightness and appropriate level of insulation, a passive house building can achieve comfort which is way more in comparison to any conventional building.
The passive house buildings are resilient to changes in climate, technology and energy pricing. Furthermore, it provides a long-term guarantee of affordability.
05. Climate Change
The general approach to building a passive house is pretty much the same and the standard to build a passive house building can be applied to all over the globe. However, the properties of individual components may vary depending upon the local climate.
For instance, in hotter climate special attention must be given to uptake passive cooling measures in order to make sure there is comfort during the hot climate. These measures include window shading and ventilation. The characteristics of individual components of a passive house should be enhanced and optimised appropriately as per their local climatic conditions.
06. Affordable
A passive house is an affordable building solution, with significantly low maintenance costs and energy costs. Additionally, the operational costs are far lower than any other conventional building.
As said by Giorgia Tzar and Francis Bosenick, we are already aware that the heart of passive house concept lies in “energy efficiency”. This is an excellent asset in losing the cost of a passive house building. Over the span of one year, the passive house building does not energy more than equivalent to 1.5 litres of oil to heat up 1 m2 of the building space. This is approximately close to reducing 90 percent of the heating and cooling energy in comparison to conventional building stock.
However, construction professionals and building experts from various different countries with variant climatic conditions combined with different building traditions have said that it is in fact possible to develop the Passive House Standard. This shall further be based on the existing and future experiences combined with some knowledge in the building sector.
All it takes to achieve this is better knowledge in these aspects of building sector and the practice of incorporating the best building components such as windows, heat recovery units etc.
Drawbacks of Passive House
The passive house disadvantages are as follows:
01. High Initial Cost
The most difficult decision a person as to make before buying the house, is to actually calculate how the building and the construction is going to cost you. When it comes to construction of a passive house, it is going to cost you a fairly good amount in comparison to other conventional buildings.
02. Difficult to Build
A passive house needs to be built correctly, under proper supervision. It is very important to install the ventilation system precisely, because incorrect ventilation can lead to moisture build up, which, in turn combines with the heat bridges, to form mould. Furthermore, the envelope must be fairly airtight and the air circulation system needs to be installed correctly.
03. Lack of trained Labour
In order to achieve all the above-mentioned operations correctly, proper supervision is required while the construction of a passive house is carried out. Additionally, this also requires trained labour to carry out complex construction operations such as installing windows, ventilation systems etc.
Conclusion
Architects, engineers and builders are using this technology called “Passive house” to curb the carbon emissions to great extend. The passive house standard has become increasingly popular over the past 20 years with thousands of properties worldwide designed using this energy efficient concept.
On average, a Passive house costs around 3-5% more than a conventional building, yet reduces energy use by up to 90%. Many local governments are organizations are looking for ways to expand passive house building practices.
Once you reduce the energy you consume in your building by 50%, 60% or even 70%, then it becomes much easier and possible to meet that energy demand with renewable energy. There is a real possibility that Passive house could scale up quick enough to create a zero-net carbon-built environment by 2050.
We hope you loved our blog on building a brighter shade of green i.e. passive house. Likewise if you want to go through more blogs on the same niche, we have few interesting blogs for you:
Ways to live more sustainably in an apartment
Green Homes: Step Towards Sustainable Home Developments!
Living Life with Sustainability in Mind – Trends in Sustainable Architecture
Image Courtesy: Image 1, Image 2, Image 4, Image 5, Image 6, Image 7, Image 8, Image 9
Author Bio
Arfa Falak – My name is Arfa Falak and I have my graduation in BE (civil). I live in Bangalore. I am an aspiring design Engineer.






























