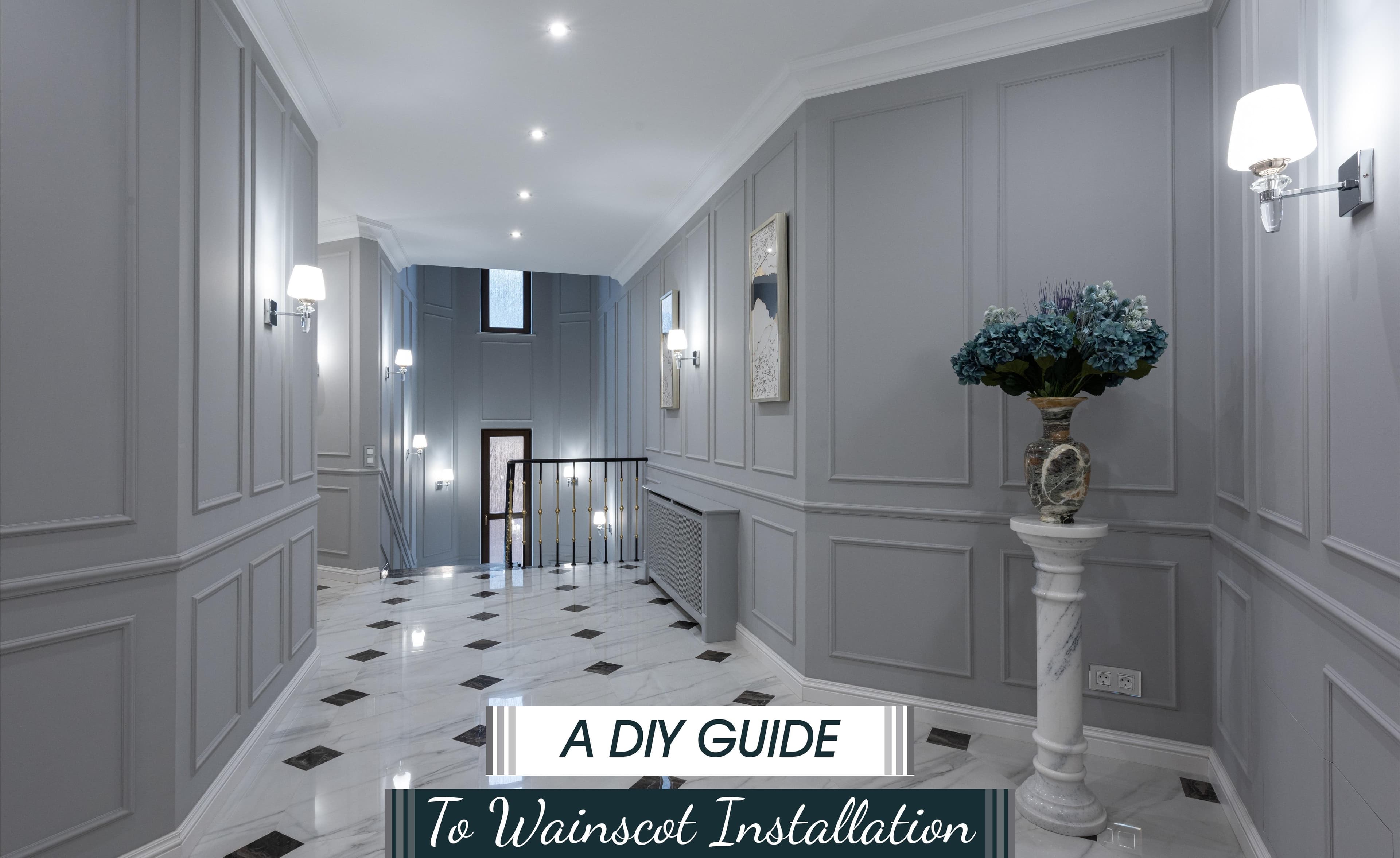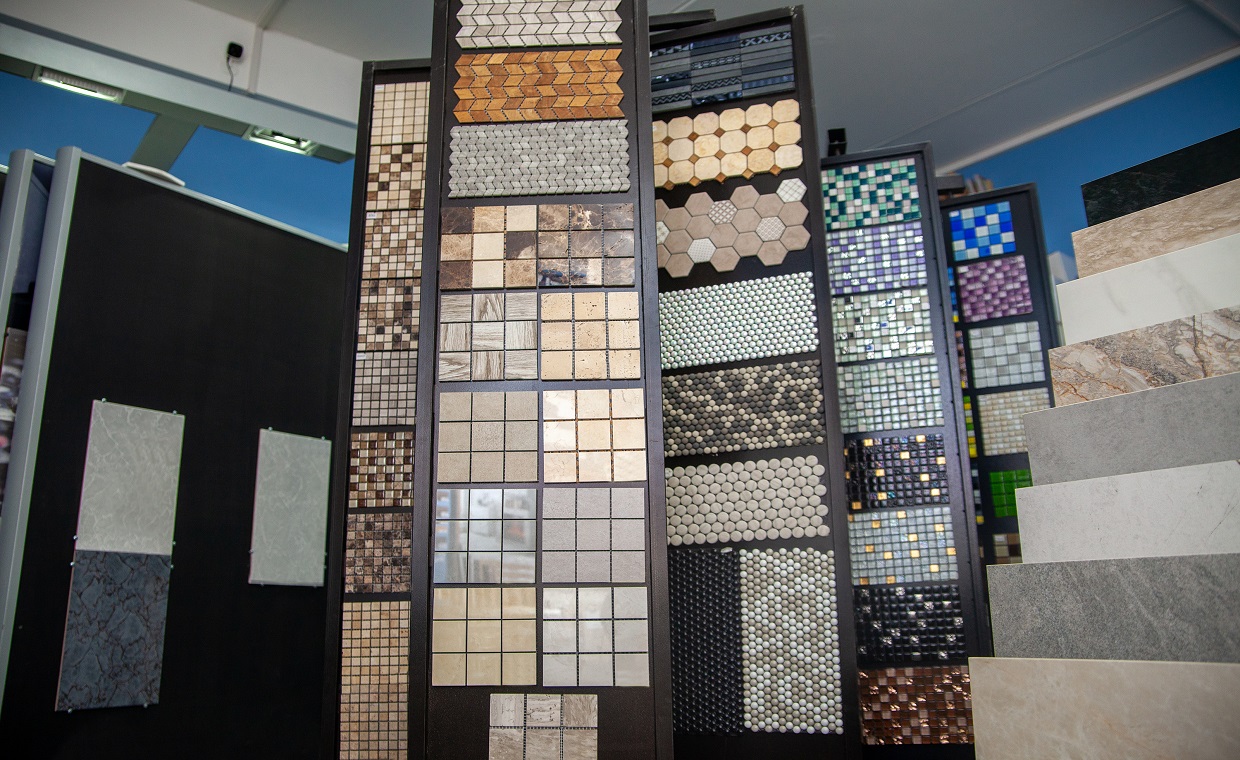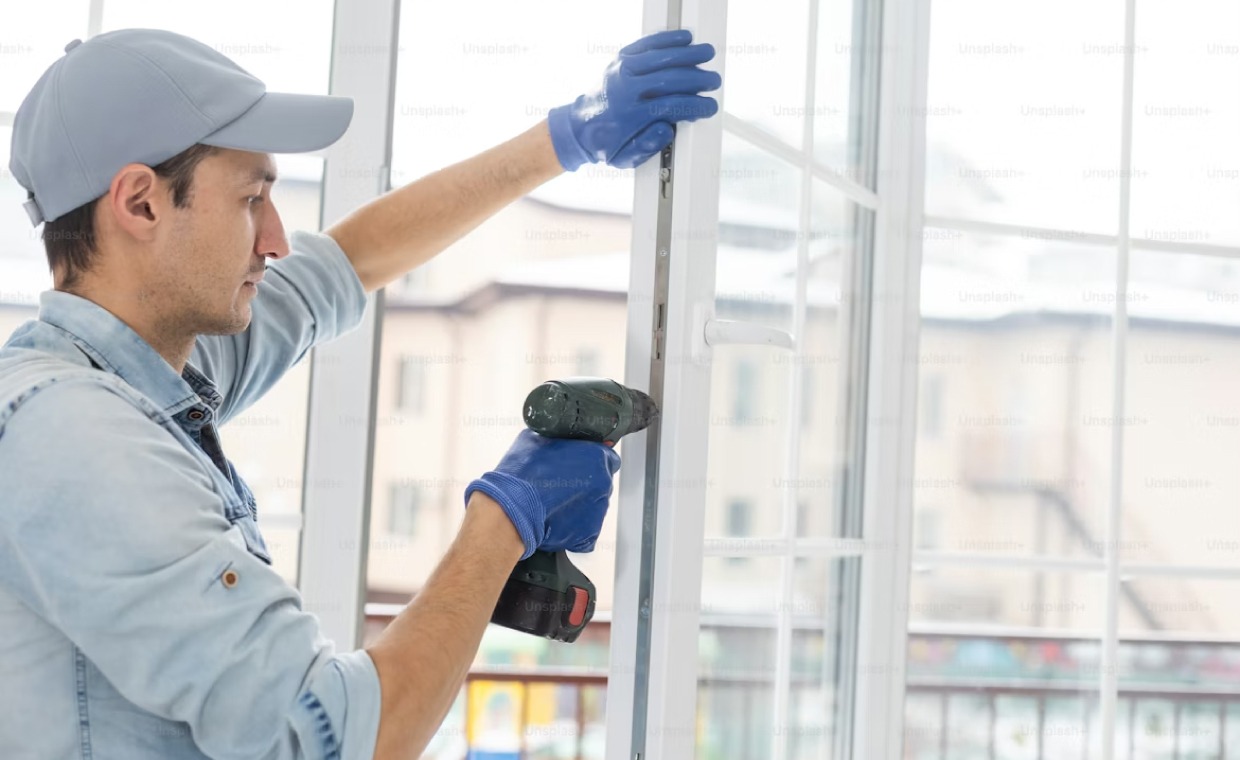
You might complain about the rusty plumbing in older homes, but you can’t complain about the woodwork. A wood embellishment, which always attracts a lot of wows is the wainscot. Many people do not know what is wainscot, as it is not commonly seen in modern homes. Gharpedia shares with you the DIY steps for wainscot installation.
What is Wainscot?

Wainscot is a wooden panelling that lines the lower part of the walls of a room. Wainscot or Wainscoting is a centuries-old decorative wall trim that has never gone out of fashion, owing to its versatility.
Wainscot (or wainscoting) is a series of solid wood slats (planks) that run half or three quarters of the way up the wall. You see wainscot in older dining rooms and kitchens – presumably to spare the plaster walls from bangs and bumps when chairs are backed into them. According to Nathaniel Lloyd (Author of the article – Medieval Wainscoting and the Development of the Linen Panel) Wainscot has found its earliest use since 13th century in England. It was made from oak wood which was imported into England from Baltic countries.
Understanding the Nuances on What is Wainscot?
Traditional wainscot is constructed from pieces of beadboard, which are milled wood boards measuring about three-fourth inches thick and four inches wide, with a tongue on one side and a groove on the other. When you push pieces of beadboard together, the tongue goes into the groove to create a seamless look. Using richly grained wood and staining it a dark colour gives the wainscot an Arts and Crafts feel. Painting the beadboard gives it a country cottage feel.
These days, you can buy plywood panels with embossed patterns that look like classic beadboard. Instead of installing a beadboard four inches at a time, you can now go four feet at a time. The panels come in two sizes (48X32 inches and 48X96 inches) and are less expensive than individual solid pieces of beadboard. Best of all, they’re easier to install.

In addition to the beadboard sheets, you’ll need baseboard and a cap piece to finish off the top and bottom edges. Look for pre-primed kits that include all three elements. You can also find beadboard made out of medium-density fibreboard (MDF), which won’t expand and contract the way solid wood does, making it a better choice for high-moisture areas like bathrooms, kitchens and laundry rooms.
If you’re using traditional pieces of beadboard or panels, you need to install them first and then cover up the bottom with baseboard. If you’re using a kit and have baseboard pieces with a groove for the beadboard, install the baseboard first. For this project, we have used MDF panelled beadboard sheets. If your beadboard is raw wood, prime the back before installing it to prevent the wood from warping. In fact, it’s much easier to do all the priming and painting before the materials go up.
After understanding what is wainscot, let us now move on to wainscot installation.
Time Required For Wainscot Installation
The cuts make this project more complicated than most. Plus, you need to feel comfortable working with a power saw. It should take about a half-day to install everything on one wall, plus time to paint.
Tools Required For Wainscoting installation
Every installation job is incomplete without its tools. So before you start wainscot installation, get the below mentioned tools:
1. Small Pry Bar

2. Scrap Wood

3. Tape Measure

4. Pencil

5. Four Feet Level

6. Stud Finder

7. Bead Board Panels

8. Makeshift Work Table or Sawhorses

9. Safety Glasses

10. Circular Saw

11. Screwdriver

12. Zip-Lock Plastic Bag

13. Jigsaw

14. Drill

15. Caulk Gun

16. Wood Construction Adhesive

17. Hammer

18. 4d Finish Nails

19. Nail Set

20. Baseboard (If Necessary)

21. Compound Mitre Saw (If Necessary)

22. Plinth Block (If Necessary)

23. Cap Pieces

24. Spackling Compound or Wood Putty

25. Caulk

26. Utility Knife

Assemble these tools and follow the below procedure of how to install wainscot:
How to Install Wainscot
Follow these below steps of wainscoting installation:
Step 1: Remove Existing Wainscoting Panels:

Remove any existing baseboard wainscoting with the pry bar, making sure to protect your walls with a piece of scrap wood. Then decide how high you want the wainscoting wall. Traditionally, it either comes up to chair rail height (36 inches) or plate rail height (48 to 60 inches). Measure up from the floor and mark the desired height on the wall. Then, use a four-foot level and a pencil to draw a continuous level line across the wall(s) you’ll be working on.
Step 2: Mark the Walls:

Use a stud finder to locate the studs across the wall (s). When it reaches the corner of a stud, it will beep, so make your marks a little past where it beeps. Remember to mark the wall in pencil and above the level line, so you can see where the studs are after the beadboard is in place.
Step 3: Measure Floor Level and Cut Beadboard Wainscoting Panels:
Take measurements from the floor to your level line at various points along the wall(s). Floors will not always have the perfect levels, so don’t assume that the wainscoting panels will be the same height on all the walls. Cut the wainscoting panels one-fourth inch shorter than the shortest measurement from your floor to the level line. Before cutting the panels, make sure to check out how to cut wainscoting.
Step 4: How to Trim Beadboard:

Wondering how to trim beadboard? Place a wainscoting panel on your makeshift table (or sawhorses) with the part to be cut hanging off the edge. Measure and mark the area that needs to be trimmed off. Wearing safety glasses, make the cut with a circular saw (a power handsaw or jigsaw would also work).
Step 5: Mark Electrical Receptacles and Cut the Shape in Beadboard Wainscoting Sheet:

If there are any electrical receptacles or light switches where you’re installing the beadboard, remove the covers or switch plates (store them with their screws in the zip-lock bag). Measure down from the level line and from the side of your last panel to determine where each opening will fall. Draw the shape in place on the beadboard sheet and cut it out with a jigsaw. To cut out a shape with a jigsaw, you’ll need to drill a starter hole first. Drill the hole and then put the blade of the jigsaw into that hole and start cutting from there.
Step 6: Start Wainscot Installation:

Start the wainscoting installation in a corner of the room. Do beadboard corner trim by starting at the corner. Lay the first panel facing down on the floor. Load the tube of construction adhesive in the caulk gun and run a zigzag line on the back of the panel. Then, pick it up and press it against the wall so that it’s lined up with your level line. Once it makes contact, pull it off the wall and hold it away for about 10 seconds, then press it back in place. This extra step makes the glue bond better. Double-check that this first piece is straight and on the level, as you’ll use it to align the following pieces.
Step 7: Nail the Beadboard Wainscoting:
Drive 4d finish nails through the beadboard’s grooves and into the wall where you’ve noted where the studs are. Nail every eight inches from top to bottom.
Step 8: Countersink The Nail Heads:
Once all the nails are in, countersink the nail heads with a nail set so the heads are below the surface.
Step 9: Install Wainscoting with Baseboard:
Keep installing panels across the wall(s). When all the panels are up, install baseboard pieces to hide the gap between the floor and the bottom of the beadboard panels. You can either reuse your old baseboard, which will be cut and readied for you, or you can install new material. Hence in this way you can install wainscoting with baseboard. If you install a new baseboard, either use a compound mitre saw to make the corner cuts at a 45-degree angle or use a plinth block in the corner and make straight cuts with a jigsaw or circuit saw. Nail the baseboard to the studs and countersink the nails.
Step 10: Finish Off The Top Edges:

Finish off the top edges with decorative cap pieces. Cut the pieces to length, and set them in place, slightly overlapping the wainscoting panels. Nail through the cap piece and into the studs. Countersink the nails.
Step 11: Give Finishing Touches to Wainscoting Wall:

Fill the nail holes with spackling compound if you’re painting the wainscot or, with wood putty if you plan to stain it. Run a bead (one long thin line) of caulk along the top of the cap piece and in the corners. You can get caulk in small tubes that are squeezable. Otherwise, you’ll need a caulk gun to get the caulk out of the tube. Use a utility knife to cut the tip off the caulk nozzle. The closer you cut to the tip, the thinner the bead of caulk will be. Smooth out the caulk with your finger or a wet paper towel.
Takeaway
The elegant wainscot is back in vogue and these beautiful panels only add to the beauty of the house, while it serves specific functional purposes too. Just a few simple steps and your wainscot is in place, ready to welcome the admiring glances of your guests. Hope this article has given you an insight on what is wainscot and how to install wainscot? It can also be taken as a guide on how to install beadboard panelling.
Make Sure to Read our more articles:
Best Materials of Wall Panels for Decorating your Rooms!
PVC Wall Panels | Types & its Pros & Cons
Image Courtesy: Image 8, Image 9, Image 10, Image 11, Image 18, Image 19, Image 21, Image 22, Image 23, Image 25, Image 26, Image 27, Image 28, Image 30, Image 32, Image 33, Image 34, Image 35, Image 36
Author Bio
Huta Raval – An English Literature and Journalism Topper, Huta Raval has graduated from the L D Arts College, Ahmedabad. Post serving for 23 years in the NBFC and Public Library Sectors her desire for ‘writing the unwritten’ brought her to the creative field of content writing. Her clientele comprises of NGOs, Blogging Platforms, Newspapers, Academic Institutions, et al.






























